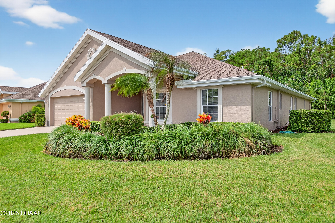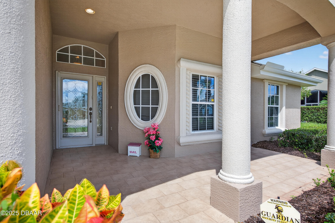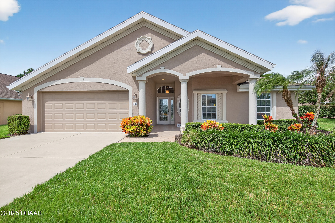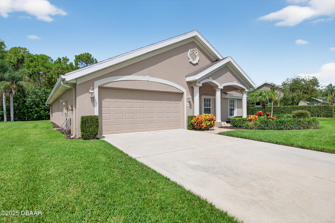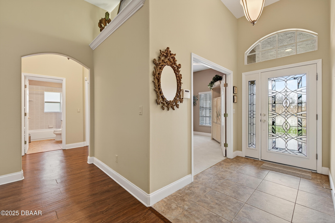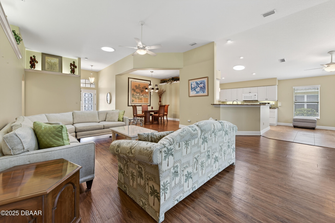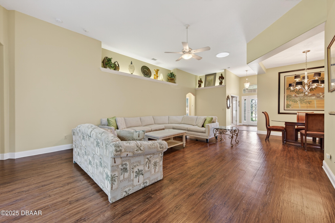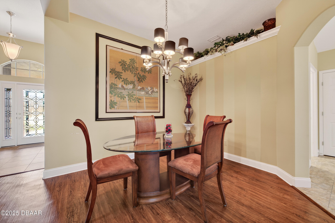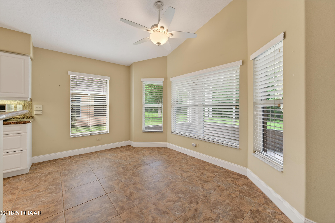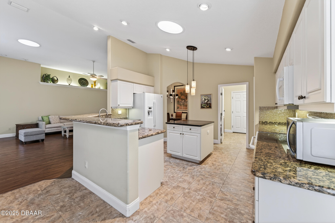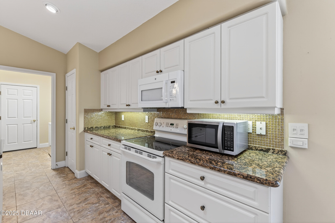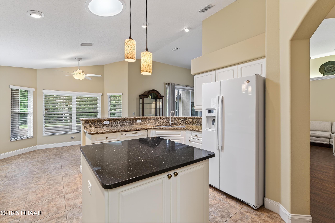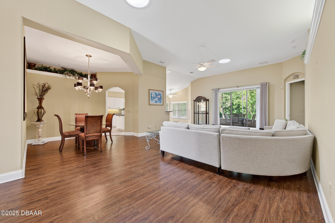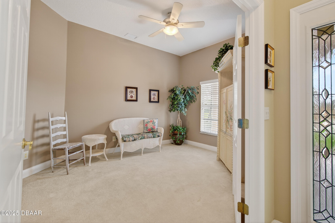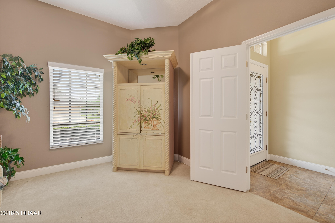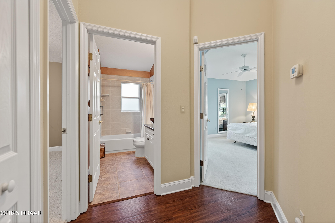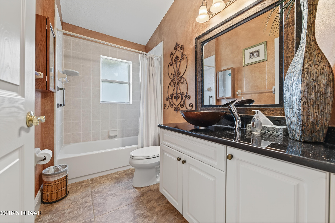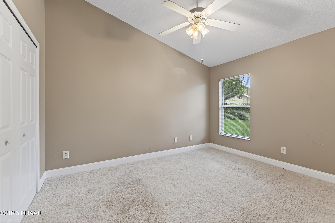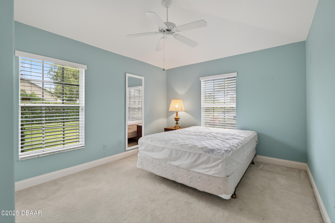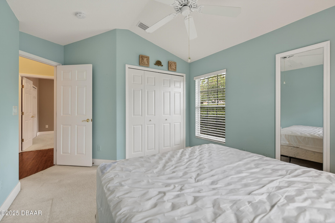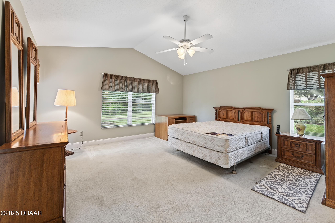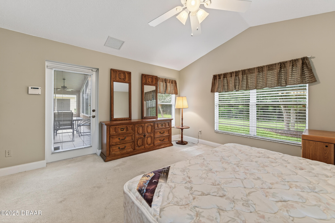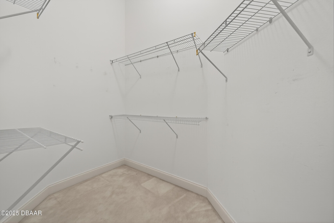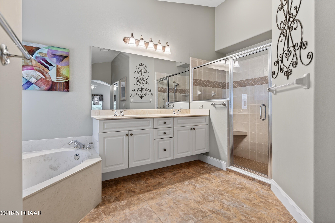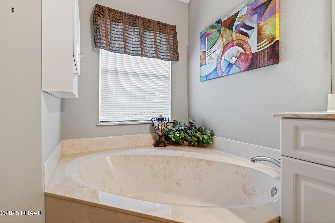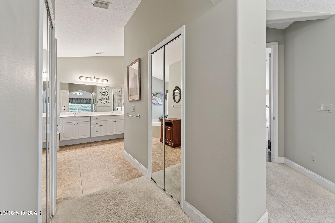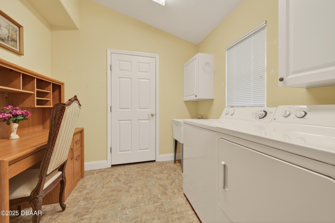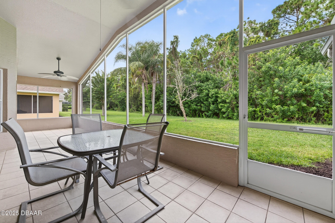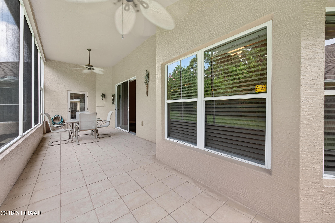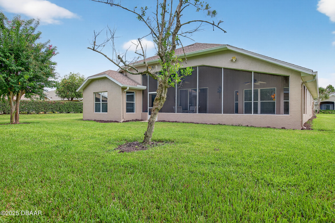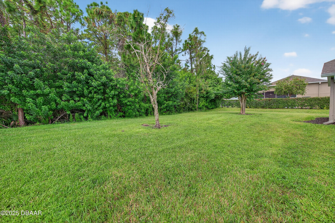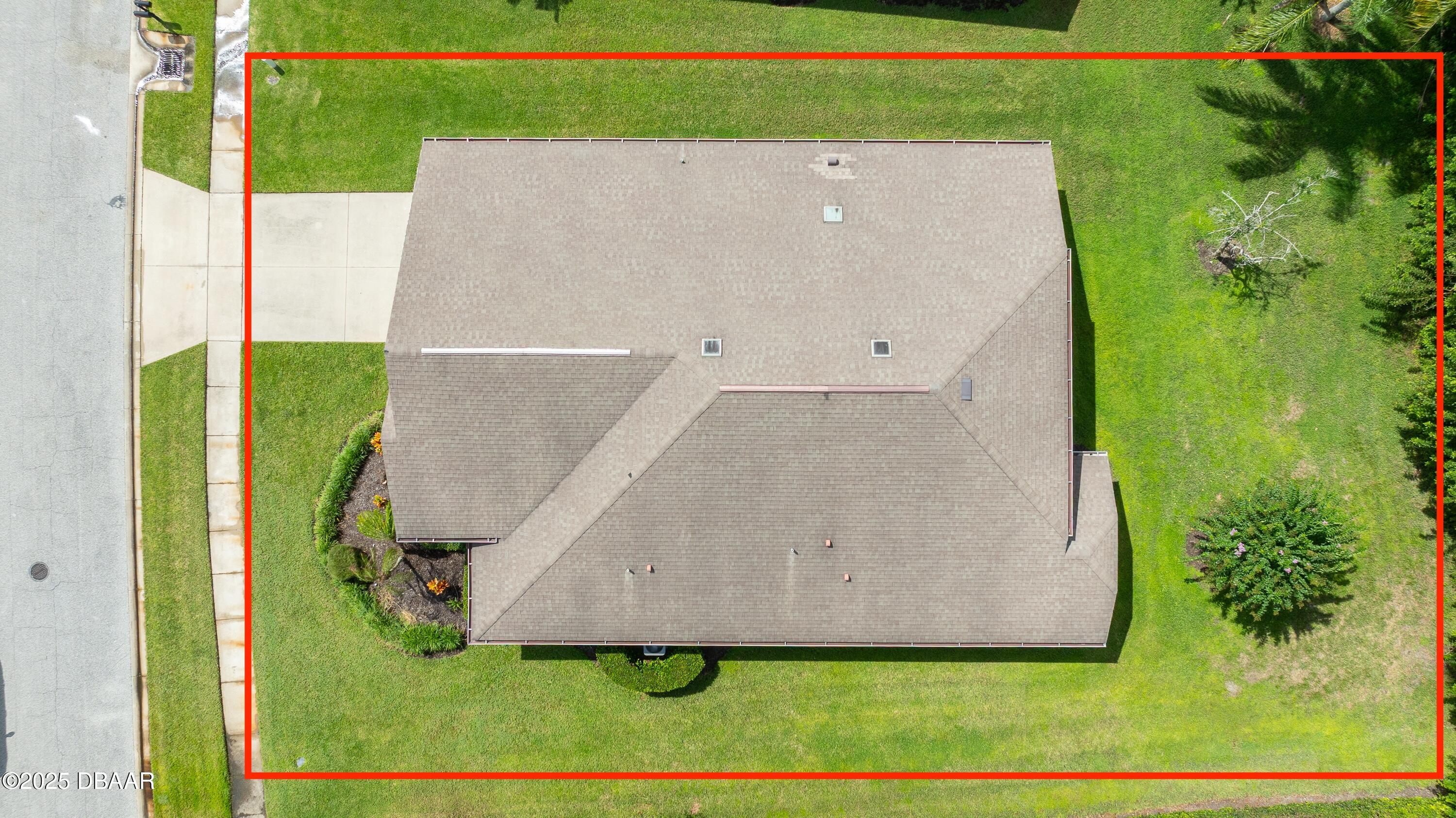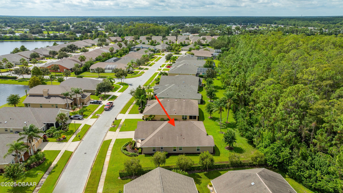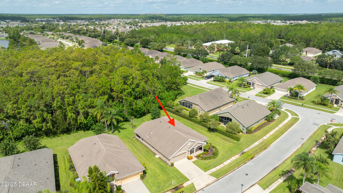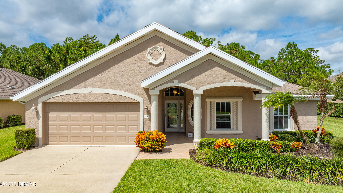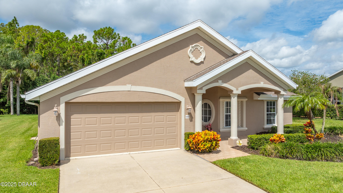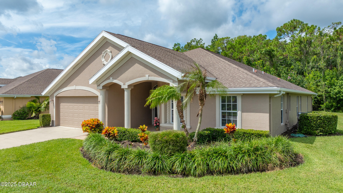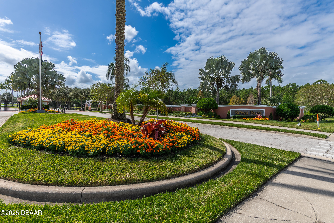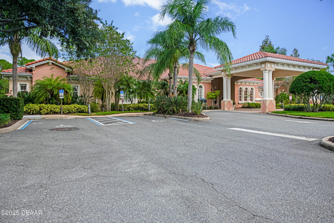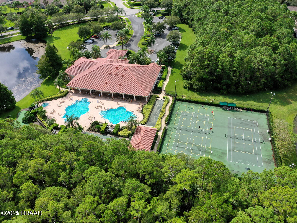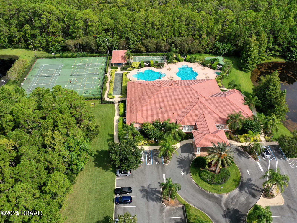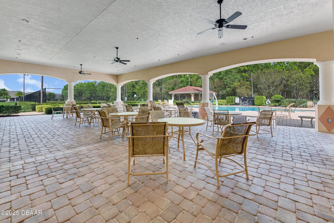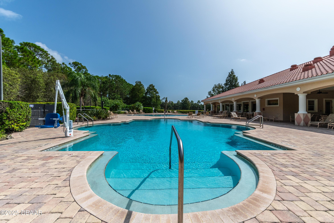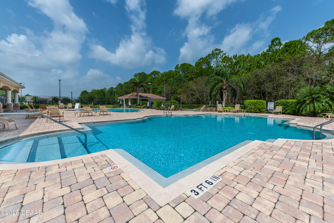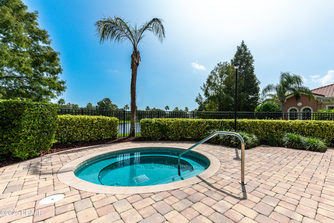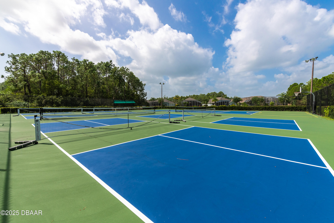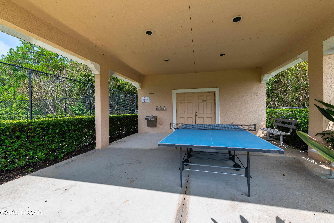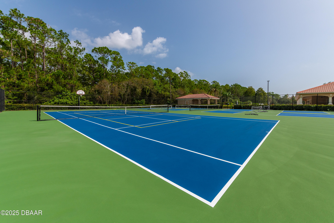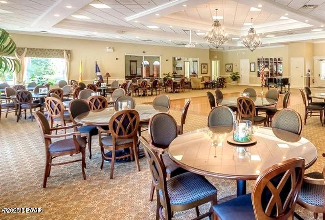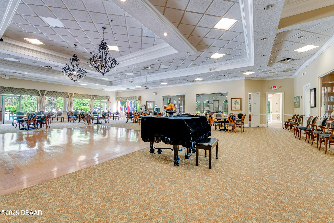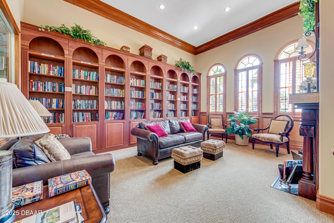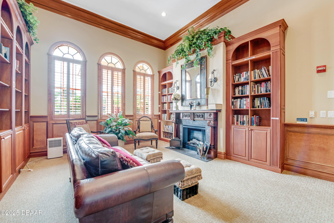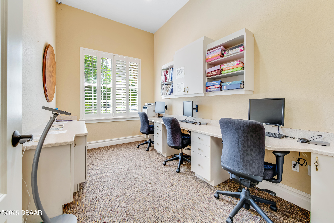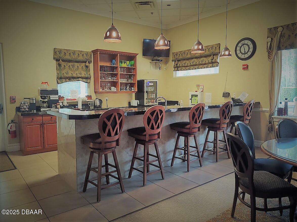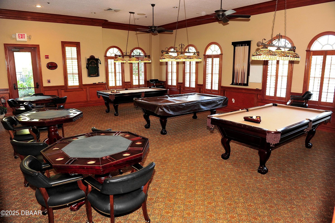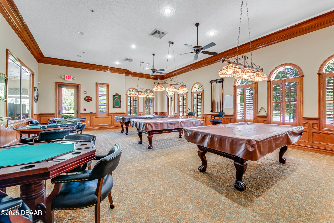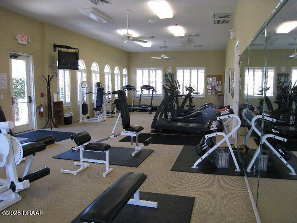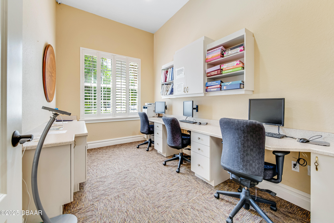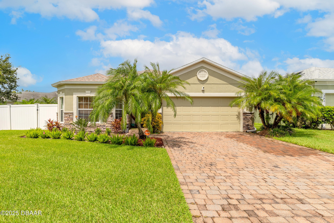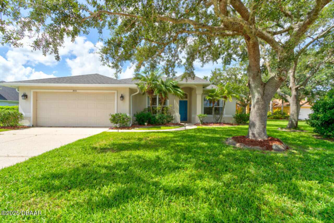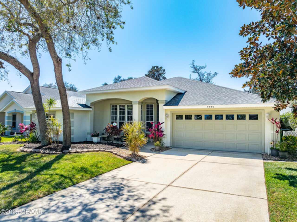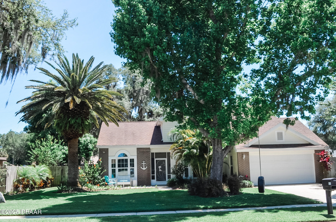YOUR DAYTONA BEACH REAL ESTATE EXPERT
CONTACT US: 386-405-4411

5402 Swordfern Court, Port Orange, FL
$449,900
($202/sqft)
List Status: Active
5402 Swordfern Court
Port Orange, FL 32128
Port Orange, FL 32128
4 beds
2 baths
2227 living sqft
2 baths
2227 living sqft
Top Features
- View: Trees/Woods, Trees/Woods
- Subdivision: Villages Of Royal Palm
- Built in 2006
- Style: Architectural Style: Contemporary, Contemporary
- Single Family Residence
Description
SELLER IS PROVIDING A $20 000 CREDIT AT CLOSING TOWARDS A NEW ROOF! This spacious Windsor Plan offers 2 227 living square feet with 4 bedrooms 2 bathrooms and a 2-car garage. The home welcomes you with a tiled front-covered porch and an extra-wide leaded glass front door. Inside you will find a large open family room with laminate plank flooring while the kitchen halls baths and laundry are finished in tile for easy care. The kitchen features granite counters white cabinets and a bright functional layout. The front room can serve as an office den or 4th bedroom. The owner's suite has his-and-hers closets and double sinks offering great space and convenience. Outdoors you will enjoy the covered tiled and screened lanai overlooking a private nature preserve with plenty of room to add a pool.,SELLER IS PROVIDING A $20 000 CREDIT AT CLOSING TOWARDS A NEW ROOF! This spacious Windsor Plan offers 2 227 living square feet with 4 bedrooms 2 bathrooms and a 2-car garage. The home welcomes you with a tiled front-covered porch and an extra-wide leaded glass front door. Inside you will find a large open family room with laminate plank flooring while the kitchen halls baths and laundry are finished in tile for easy care. The kitchen features granite counters white cabinets and a bright functional layout. The front room can serve as an office den or 4th bedroom. The owner's suite has his-and-hers closets and double sinks offering great space and convenience. Outdoors you will enjoy the covered tiled and screened lanai overlooking a private nature preserve with plenty of room to add a pool. The guest suite/hall bath has also been updated with granite top and custom sink. Ceiling fans are throughout the home and the washer and dryer stay. Located in the Villages of Royal Palm a secure 24/7 gated and maintenance-free community the HOA covers full lawn care pest control sprinkler maintenance cable TV and internet exterior paint every 6 years yearly pre
Property Details
Property Photos


























































MLS #1217817 Listing courtesy of Executive Realty Group Llc provided by Daytona Beach Area Association Of REALTORS.
Similar Listings
All listing information is deemed reliable but not guaranteed and should be independently verified through personal inspection by appropriate professionals. Listings displayed on this website may be subject to prior sale or removal from sale; availability of any listing should always be independent verified. Listing information is provided for consumer personal, non-commercial use, solely to identify potential properties for potential purchase; all other use is strictly prohibited and may violate relevant federal and state law.
The source of the listing data is as follows:
Daytona Beach Area Association Of REALTORS (updated 10/28/25 7:50 AM) |
Jim Tobin, REALTOR®
GRI, CDPE, SRES, SFR, BPOR, REOS
Broker Associate - Realtor
Graduate, REALTOR® Institute
Certified Residential Specialists
Seniors Real Estate Specialist®
Certified Distressed Property Expert® - Advanced
Short Sale & Foreclosure Resource
Broker Price Opinion Resource
Certified REO Specialist
Honor Society

Cell 386-405-4411
Fax: 386-673-5242
Email:
©2025 Jim Tobin - all rights reserved. | Site Map | Privacy Policy | Zgraph Daytona Beach Web Design | Accessibility Statement
GRI, CDPE, SRES, SFR, BPOR, REOS
Broker Associate - Realtor
Graduate, REALTOR® Institute
Certified Residential Specialists
Seniors Real Estate Specialist®
Certified Distressed Property Expert® - Advanced
Short Sale & Foreclosure Resource
Broker Price Opinion Resource
Certified REO Specialist
Honor Society

Cell 386-405-4411
Fax: 386-673-5242
Email:
©2025 Jim Tobin - all rights reserved. | Site Map | Privacy Policy | Zgraph Daytona Beach Web Design | Accessibility Statement


