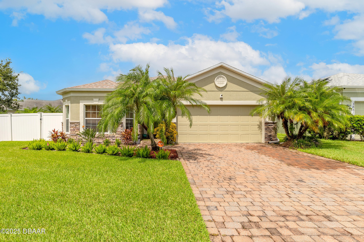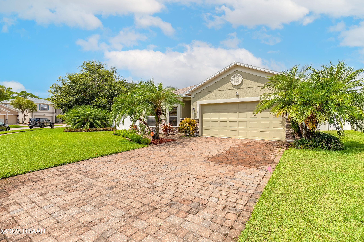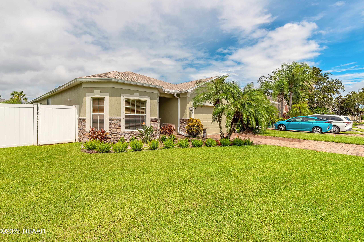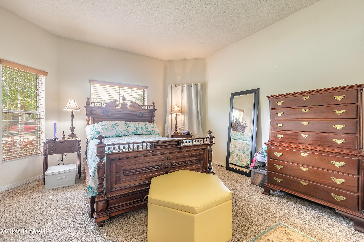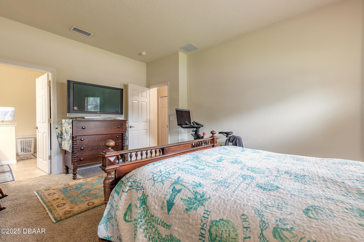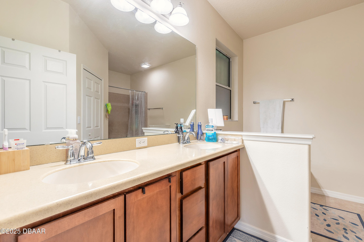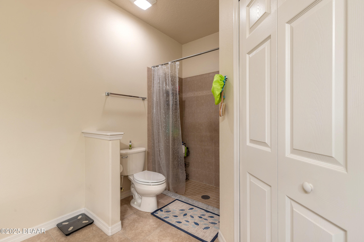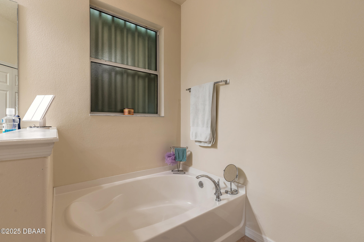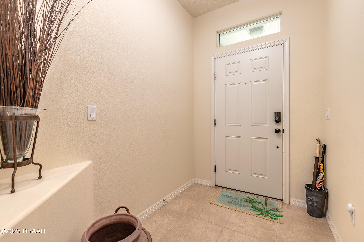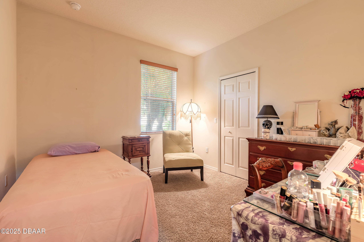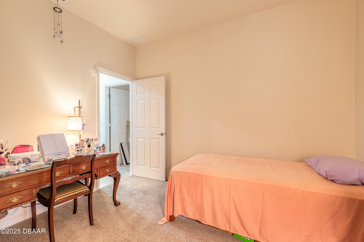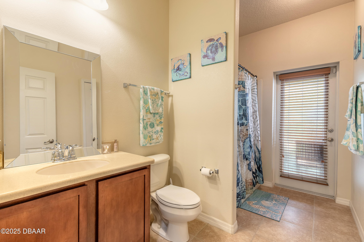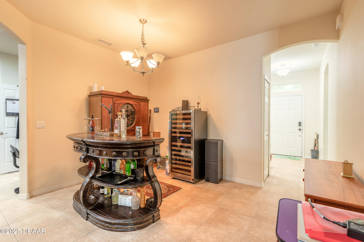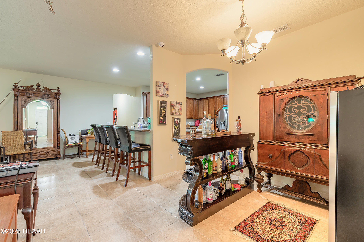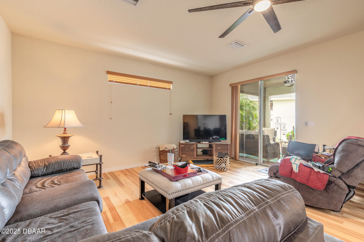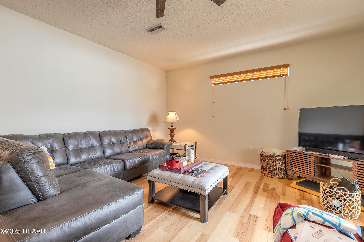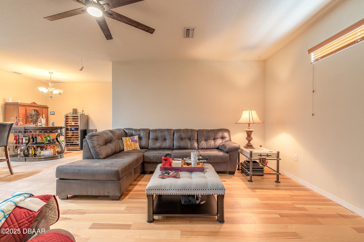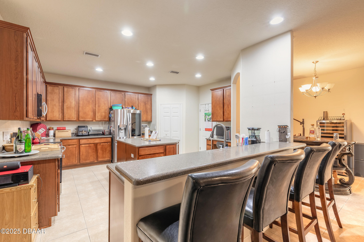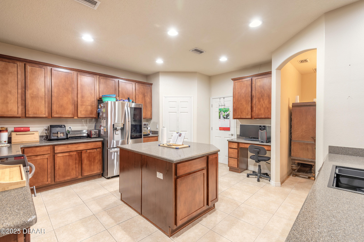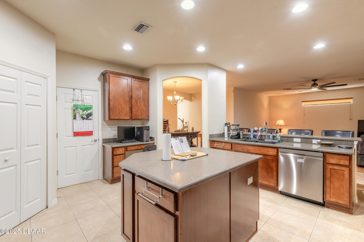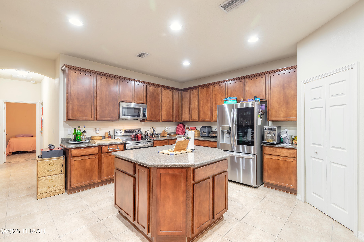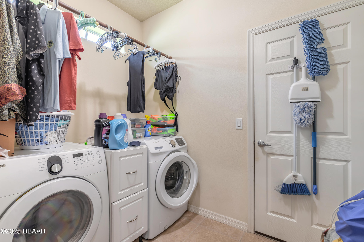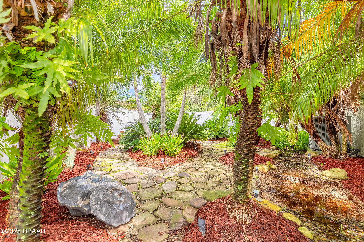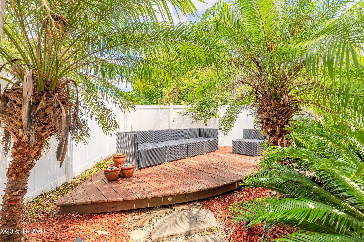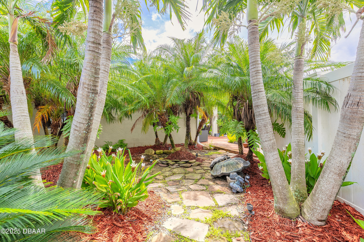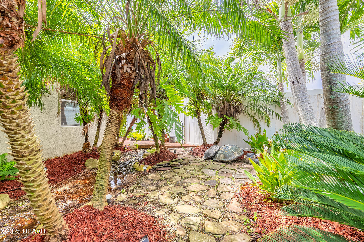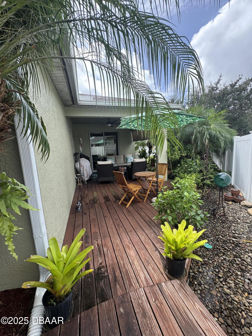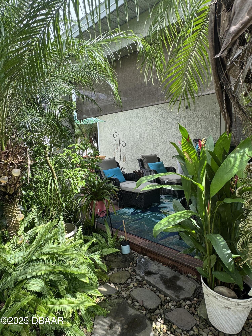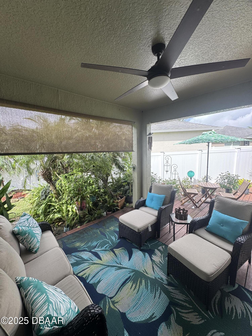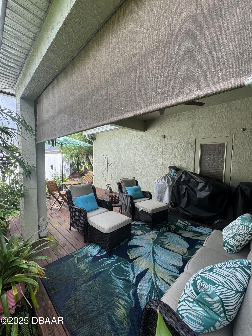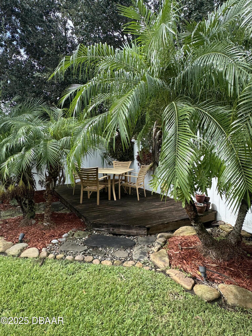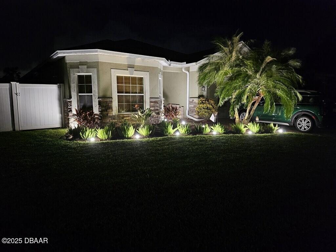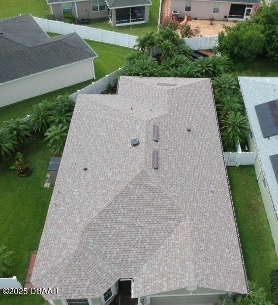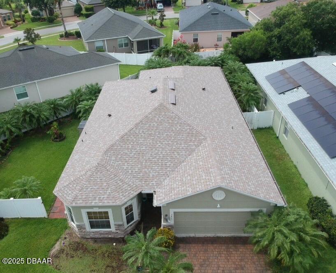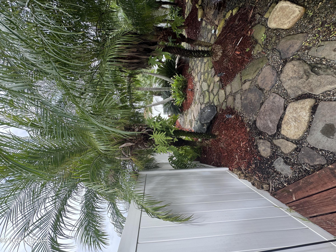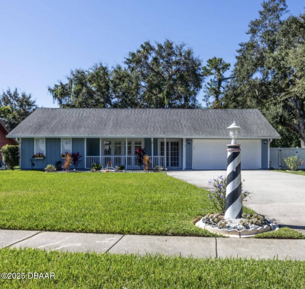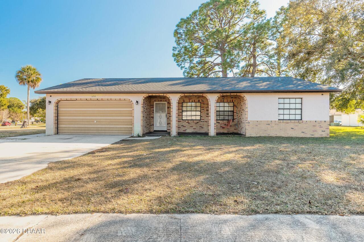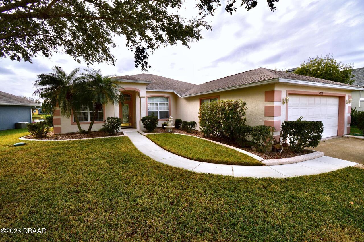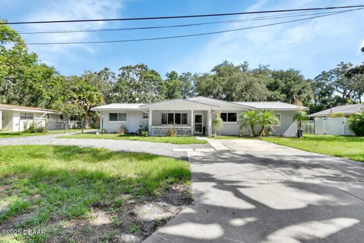YOUR DAYTONA BEACH REAL ESTATE EXPERT
CONTACT US: 386-405-4411

3875 Esplanade Avenue, Port Orange, FL
$394,900
($199/sqft)
List Status: Active
3875 Esplanade Avenue
Port Orange, FL 32129
Port Orange, FL 32129
4 beds
2 baths
1985 living sqft
2 baths
1985 living sqft
Top Features
- Subdivision: Oakbrook
- Built in 2009
- Single Family Residence
Description
Your personal paradise awaits! This Custom Entertainment Home brings all the charm of a resort-style getaway. Featuring a new roof (June 2025), a new hot water heater, and a top-of-the-line Security System, this home offers comfort and peace of mind from day one. Inside, you'll find four spacious bedrooms with walk-in closets, 2 full baths, and a 2-car garage with epoxy, slip-resistant floors—all situated on a HUGE LOT. The open floor plan is perfect for family and friends, centered around a gourmet kitchen complete with a massive island, Upgraded Kitchen Appliances, abundant cabinetry, and a built-in desk to keep you organized. The owner's suite is a true retreat, featuring a fantastic bathroom with a garden style tub, perfect for unwinding after a long day of entertaining. Step outside to your tranquil backyard oasis, designed for relaxation and fun. Enjoy 3 separate decks, lush landscaping, palm trees, a one-of-a-kind riverbed swale, professional lighting, and an upgraded, Your personal paradise awaits! This Custom Entertainment Home brings all the charm of a resort-style getaway. Featuring a new roof (June 2025), a new hot water heater, and a top-of-the-line Security System, this home offers comfort and peace of mind from day one. Inside, you'll find four spacious bedrooms with walk-in closets, 2 full baths, and a 2-car garage with epoxy, slip-resistant floors—all situated on a HUGE LOT. The open floor plan is perfect for family and friends, centered around a gourmet kitchen complete with a massive island, Upgraded Kitchen Appliances, abundant cabinetry, and a built-in desk to keep you organized. The owner's suite is a true retreat, featuring a fantastic bathroom with a garden style tub, perfect for unwinding after a long day of entertaining. Step outside to your tranquil backyard oasis, designed for relaxation and fun. Enjoy 3 separate decks, lush landscaping, palm trees, a one-of-a-kind riverbed swale, professional lighting, and an upgraded sprinkler system. T
Property Details
Property Photos



































MLS #1217848 Listing courtesy of Gaff's Realty Company provided by Daytona Beach Area Association Of REALTORS.
Similar Listings
All listing information is deemed reliable but not guaranteed and should be independently verified through personal inspection by appropriate professionals. Listings displayed on this website may be subject to prior sale or removal from sale; availability of any listing should always be independent verified. Listing information is provided for consumer personal, non-commercial use, solely to identify potential properties for potential purchase; all other use is strictly prohibited and may violate relevant federal and state law.
The source of the listing data is as follows:
Daytona Beach Area Association Of REALTORS (updated 2/13/26 8:24 PM) |
Jim Tobin, REALTOR®
GRI, CDPE, SRES, SFR, BPOR, REOS
Broker Associate - Realtor
Graduate, REALTOR® Institute
Certified Residential Specialists
Seniors Real Estate Specialist®
Certified Distressed Property Expert® - Advanced
Short Sale & Foreclosure Resource
Broker Price Opinion Resource
Certified REO Specialist
Honor Society

Cell 386-405-4411
Fax: 386-673-5242
Email:
©2026 Jim Tobin - all rights reserved. | Site Map | Privacy Policy | Zgraph Daytona Beach Web Design | Accessibility Statement
GRI, CDPE, SRES, SFR, BPOR, REOS
Broker Associate - Realtor
Graduate, REALTOR® Institute
Certified Residential Specialists
Seniors Real Estate Specialist®
Certified Distressed Property Expert® - Advanced
Short Sale & Foreclosure Resource
Broker Price Opinion Resource
Certified REO Specialist
Honor Society

Cell 386-405-4411
Fax: 386-673-5242
Email:
©2026 Jim Tobin - all rights reserved. | Site Map | Privacy Policy | Zgraph Daytona Beach Web Design | Accessibility Statement


