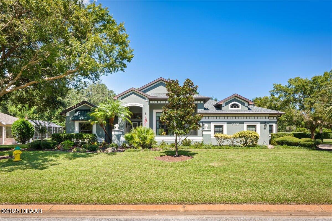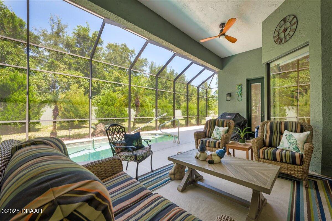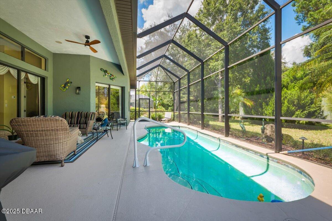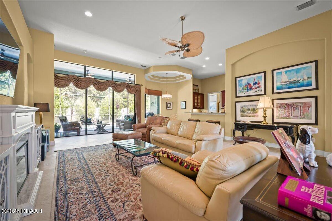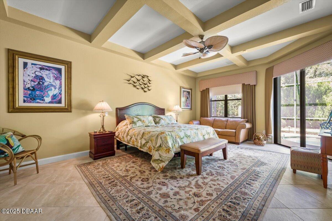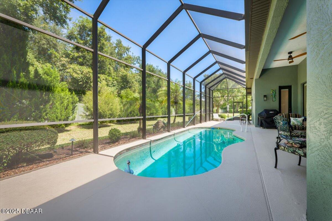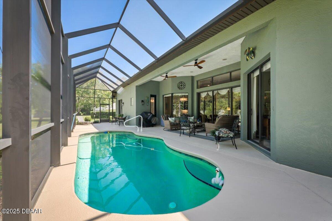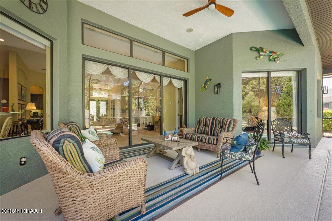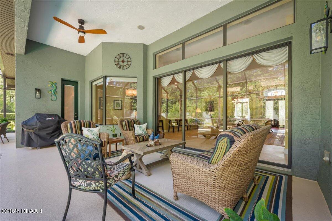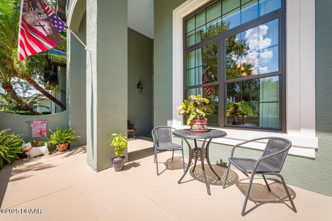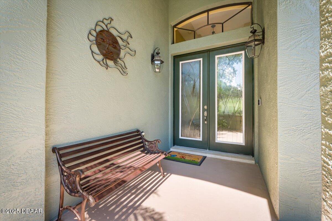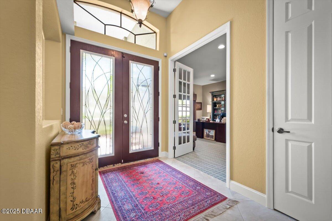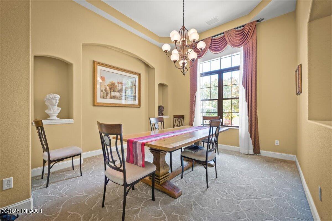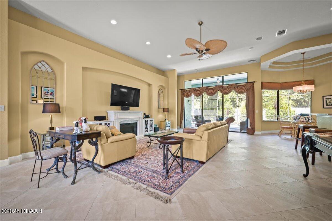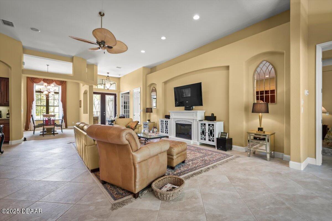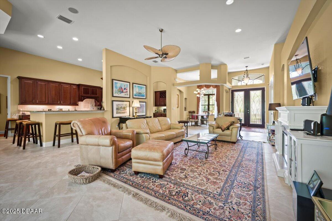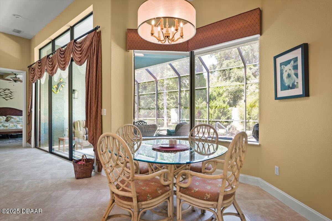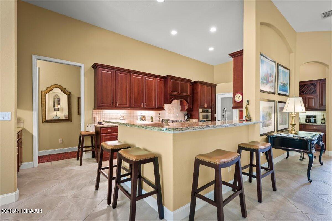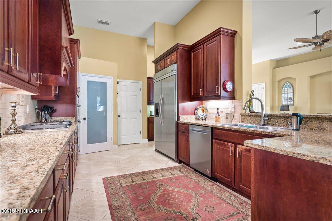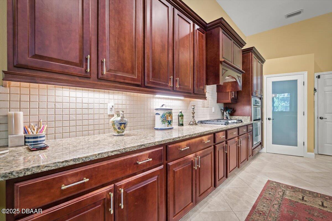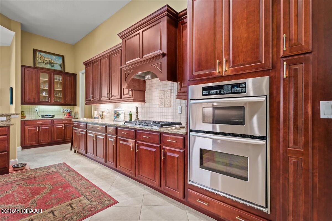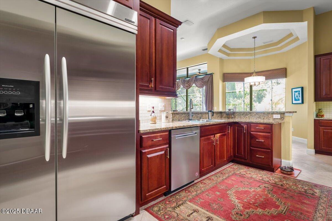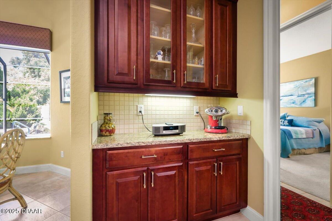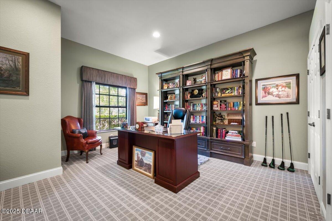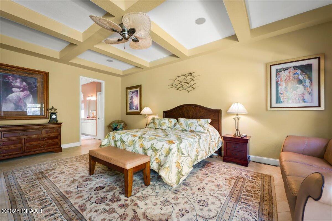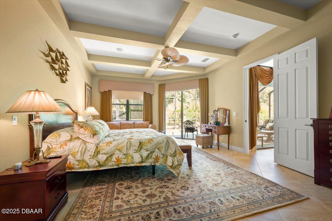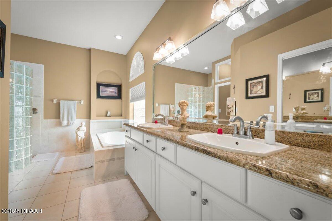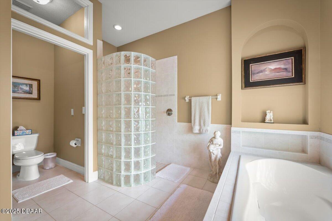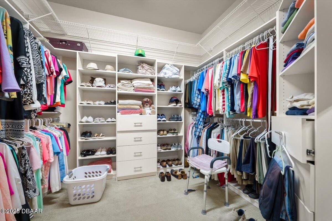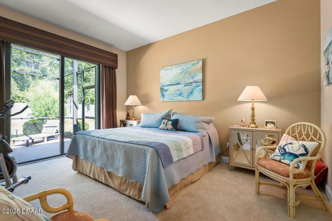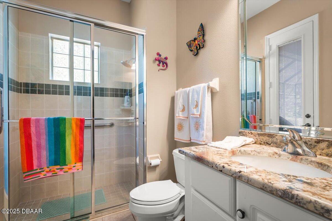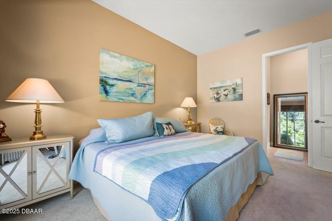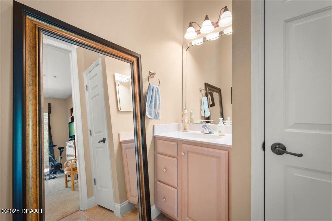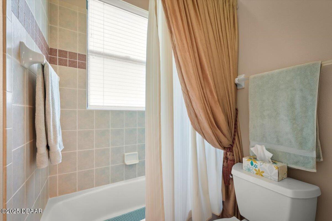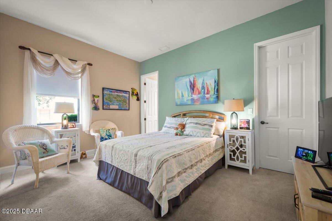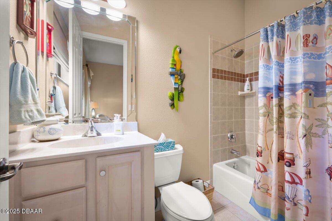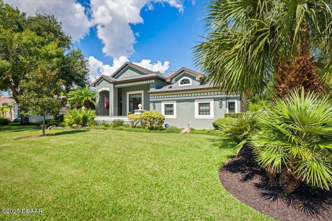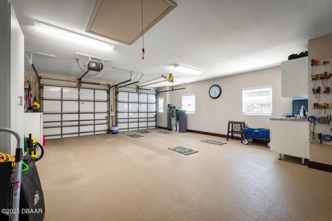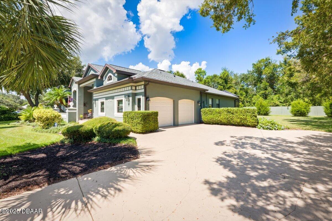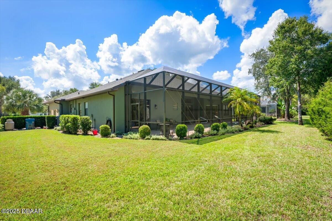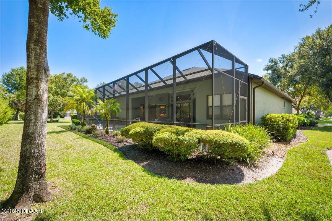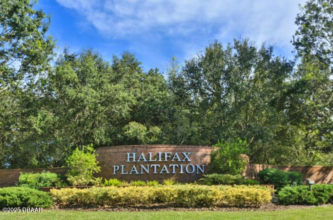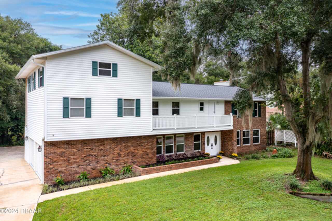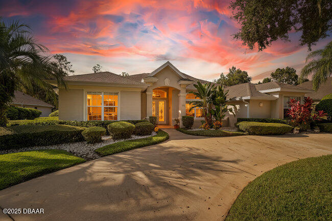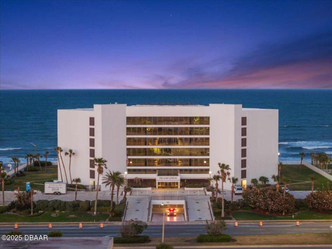YOUR DAYTONA BEACH REAL ESTATE EXPERT
CONTACT US: 386-405-4411

3753 Mayo Circle, Ormond Beach, FL
$665,000
($232/sqft)
List Status: Pending
3753 Mayo Circle
Ormond Beach, FL 32174
Ormond Beach, FL 32174
4 beds
4 baths
2863 living sqft
4 baths
2863 living sqft
Top Features
- View: Pool, Pool
- Subdivision: Halifax Plantation
- Built in 2004
- Single Family Residence
Description
Absolutely Stunning 4 Bedroom 4 Bath Pool Home in the Golf community of Halifax Plantation in Ormond Beach! Welcome to this elegant custom-designed residence in the highly sought-after golf course community of Halifax Plantation. This home offers a perfect blend of luxury comfort and thoughtful design. The chef's kitchen is a true showpiece featuring 42'' cherry cabinetry granite countertops premium KitchenAid stainless steel appliances with wall oven and microwave a butler's pantry coffee station and oversized walk-in pantry. Architectural details abound throughout the home including volume ceilings coffered accent ceiling clerestory windows lighted niches plantation shutters surround sound custom ceiling fans and 8-foot doors. The luxurious master suite offers a custom walk-in closet spa-like jetted tub walk-in glass shower and dual granite vanities. Three of the four bedrooms are en-suite perfect for family and guests. The split floor plan provides privacy while a triple sliding glass door opens fully to the private screened lanai and sparkling pool creating an inviting indoor-outdoor lifestyle. Your backyard oasis is ideal for entertaining or relaxing in total seclusion. ( This home is move-in ready with all the big-ticket items completed from the roof A/C and windows to landscaping flooring and custom finishes. Ask for the detailed list! This property is more than just a home it's a lifestyle within one of Ormond Beach's most desirable communities.,Absolutely Stunning 4 Bedroom 4 Bath Pool Home in the Golf community of Halifax Plantation in Ormond Beach! Welcome to this elegant custom-designed residence in the highly sought-after golf course community of Halifax Plantation. This home offers a perfect blend of luxury comfort and thoughtful design. The chef's kitchen is a true showpiece featuring 42'' cherry cabinetry granite countertops premium KitchenAid stainless steel appliances with wall oven and microwave a butler's pan
Property Details
Property Photos











































MLS #1218271 Listing courtesy of Re/max Signature provided by Daytona Beach Area Association Of REALTORS.
Similar Listings
All listing information is deemed reliable but not guaranteed and should be independently verified through personal inspection by appropriate professionals. Listings displayed on this website may be subject to prior sale or removal from sale; availability of any listing should always be independent verified. Listing information is provided for consumer personal, non-commercial use, solely to identify potential properties for potential purchase; all other use is strictly prohibited and may violate relevant federal and state law.
The source of the listing data is as follows:
Daytona Beach Area Association Of REALTORS (updated 10/28/25 10:35 AM) |
Jim Tobin, REALTOR®
GRI, CDPE, SRES, SFR, BPOR, REOS
Broker Associate - Realtor
Graduate, REALTOR® Institute
Certified Residential Specialists
Seniors Real Estate Specialist®
Certified Distressed Property Expert® - Advanced
Short Sale & Foreclosure Resource
Broker Price Opinion Resource
Certified REO Specialist
Honor Society

Cell 386-405-4411
Fax: 386-673-5242
Email:
©2025 Jim Tobin - all rights reserved. | Site Map | Privacy Policy | Zgraph Daytona Beach Web Design | Accessibility Statement
GRI, CDPE, SRES, SFR, BPOR, REOS
Broker Associate - Realtor
Graduate, REALTOR® Institute
Certified Residential Specialists
Seniors Real Estate Specialist®
Certified Distressed Property Expert® - Advanced
Short Sale & Foreclosure Resource
Broker Price Opinion Resource
Certified REO Specialist
Honor Society

Cell 386-405-4411
Fax: 386-673-5242
Email:
©2025 Jim Tobin - all rights reserved. | Site Map | Privacy Policy | Zgraph Daytona Beach Web Design | Accessibility Statement


