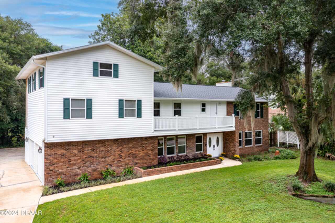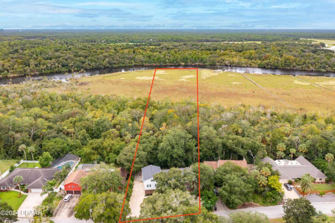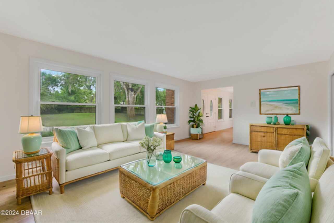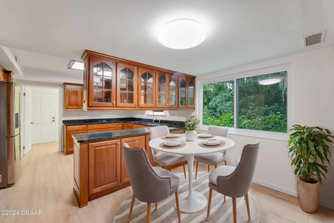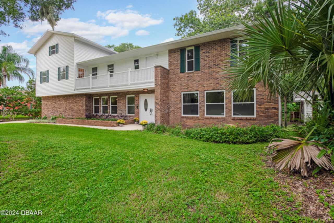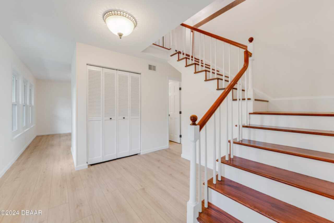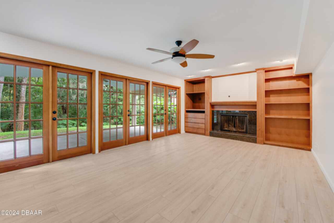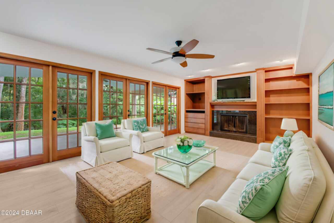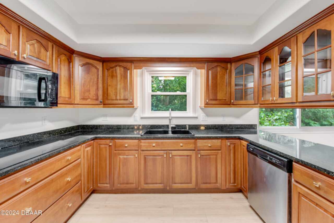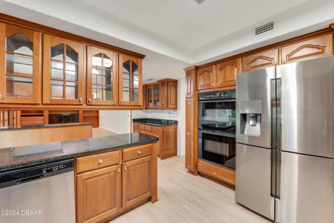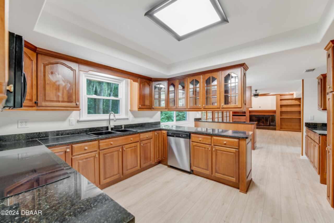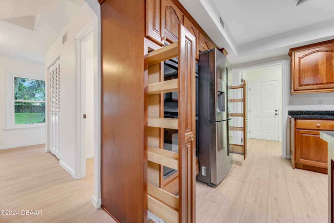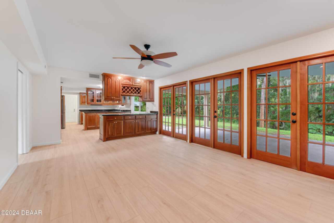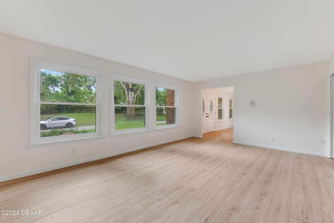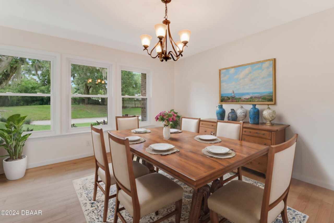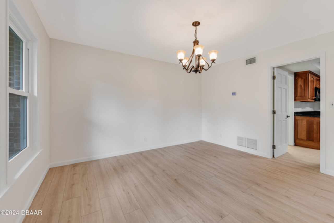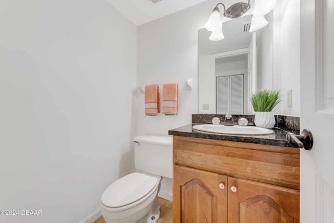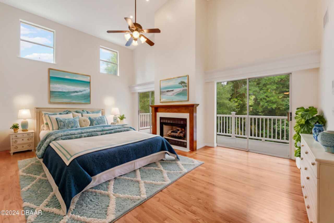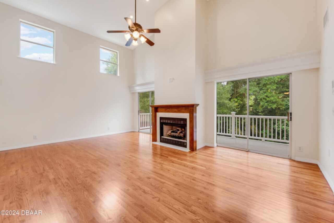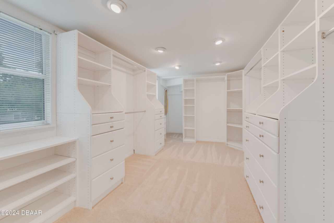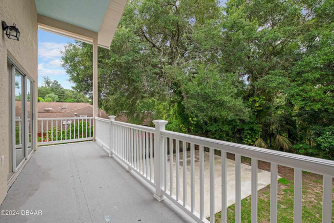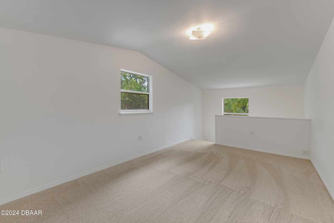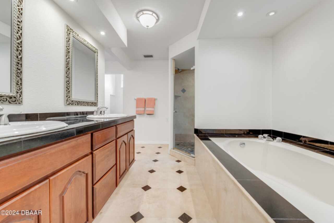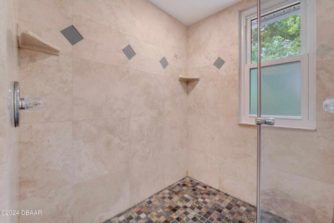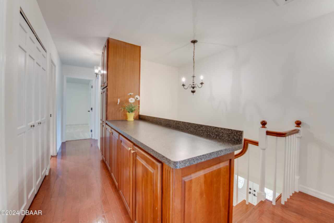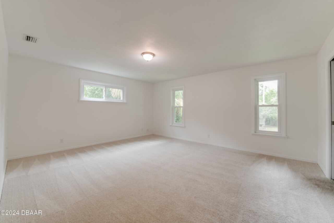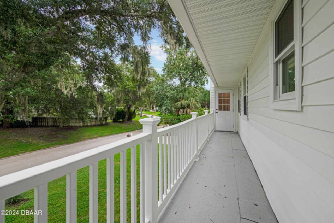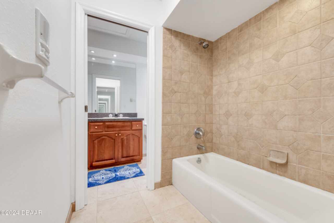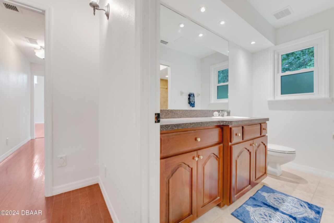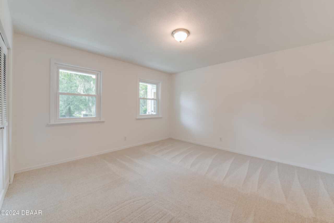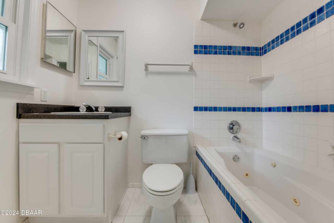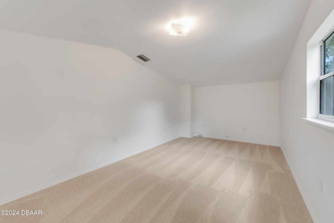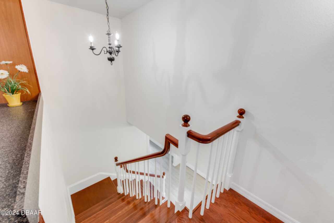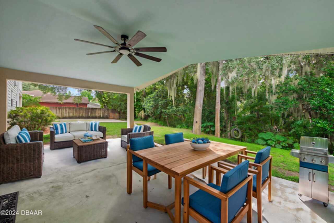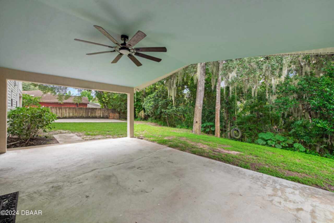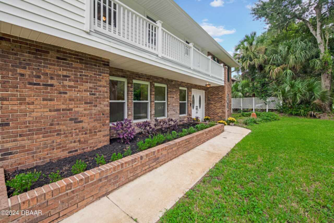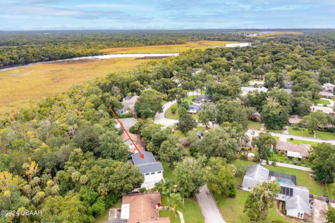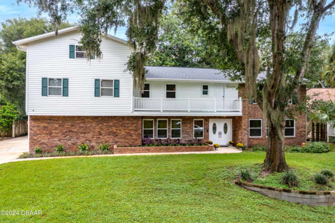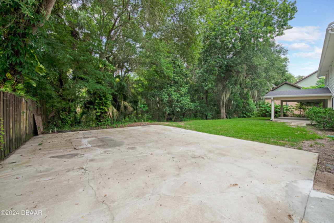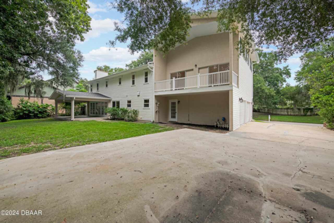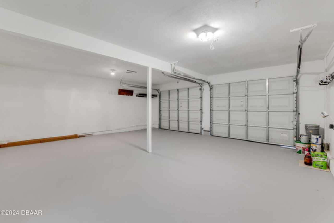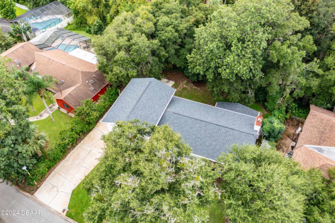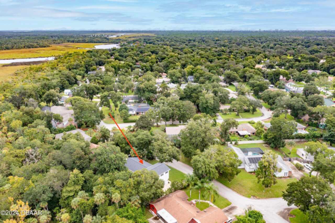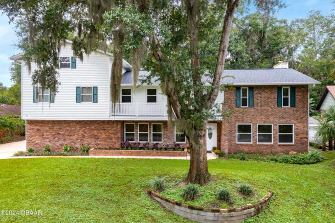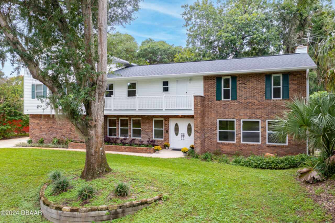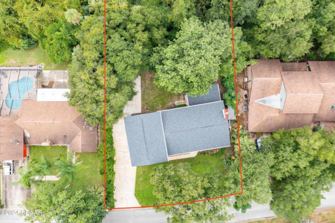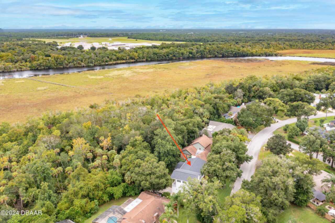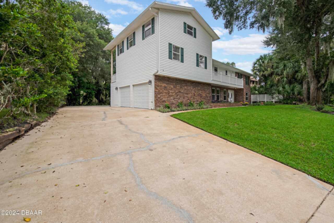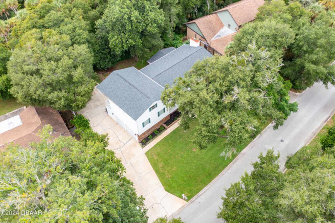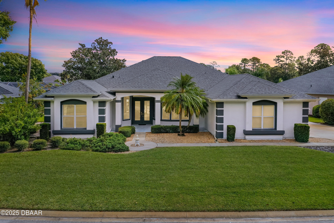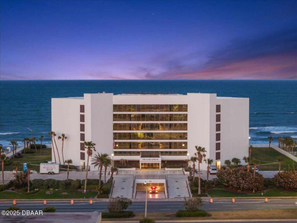YOUR DAYTONA BEACH REAL ESTATE EXPERT
CONTACT US: 386-405-4411

300 River Bluff Drive, Ormond Beach, FL
$639,900
($185/sqft)
List Status: Pending
300 River Bluff Drive
Ormond Beach, FL 32174
Ormond Beach, FL 32174
4 beds
4 baths
3457 living sqft
4 baths
3457 living sqft
Top Features
- Frontage: River Front
- View: Trees/Woods
- Subdivision: Tomoka Oaks
- Built in 1980
- Style: Traditional
- Single Family Residence
Description
PRICE DROP on this Wonderful custom build 4bed/3.5 bath home in Ormond Beach situated high on the bluff overlooking almost 3 acres backing to the Tomoka River in the desirable Tomoka Oaks subdivision! New features include all new LVP flooring on the main level, New Roof & New windows! Unique floorplan allows for formal dining & living & huge family room open to eat in kitchen. Fireplace and custom built-ins are the focal point of the family room w/french doors leading to outside covered lanai. Kitchen features-granite counters, wood cabinetry, pullouts/spice racks, glass fronts, coffee bar, wetbar & plenty of storage. Upstairs features 2 ensuite bedrooms & 2 guest bedrooms. Primary suite is fabulous w/soaring ceilings, hardwood floors, fireplace, private balcony, and huge custom closet and even a private 3rd floor office/gym. Primary bathroom dual vanities, large soaking tub, walk in shower & private water closet. Secondary ensuite bedroom is perfect for guests w/private balcony., PRICE DROP on this Wonderful custom build 4bed/3.5 bath home in Ormond Beach situated high on the bluff overlooking almost 3 acres backing to the Tomoka River in the desirable Tomoka Oaks subdivision! New features include all new LVP flooring on the main level, New Roof & New windows! Unique floorplan allows for formal dining & living & huge family room open to eat in kitchen. Fireplace and custom built-ins are the focal point of the family room w/french doors leading to outside covered lanai. Kitchen features-granite counters, wood cabinetry, pullouts/spice racks, glass fronts, coffee bar, wetbar & plenty of storage. Upstairs features 2 ensuite bedrooms & 2 guest bedrooms. Primary suite is fabulous w/soaring ceilings, hardwood floors, fireplace, private balcony, and huge custom closet and even a private 3rd floor office/gym. Primary bathroom dual vanities, large soaking tub, walk in shower & private water closet. Secondary ensuite bedroom is perfect for guests w/private balcony. Guest bed
Property Details
Property Photos

















































MLS #1215745 Listing courtesy of Re/max Signature provided by Daytona Beach Area Association Of REALTORS.
Similar Listings
All listing information is deemed reliable but not guaranteed and should be independently verified through personal inspection by appropriate professionals. Listings displayed on this website may be subject to prior sale or removal from sale; availability of any listing should always be independent verified. Listing information is provided for consumer personal, non-commercial use, solely to identify potential properties for potential purchase; all other use is strictly prohibited and may violate relevant federal and state law.
The source of the listing data is as follows:
Daytona Beach Area Association Of REALTORS (updated 12/16/25 9:03 AM) |
Jim Tobin, REALTOR®
GRI, CDPE, SRES, SFR, BPOR, REOS
Broker Associate - Realtor
Graduate, REALTOR® Institute
Certified Residential Specialists
Seniors Real Estate Specialist®
Certified Distressed Property Expert® - Advanced
Short Sale & Foreclosure Resource
Broker Price Opinion Resource
Certified REO Specialist
Honor Society

Cell 386-405-4411
Fax: 386-673-5242
Email:
©2025 Jim Tobin - all rights reserved. | Site Map | Privacy Policy | Zgraph Daytona Beach Web Design | Accessibility Statement
GRI, CDPE, SRES, SFR, BPOR, REOS
Broker Associate - Realtor
Graduate, REALTOR® Institute
Certified Residential Specialists
Seniors Real Estate Specialist®
Certified Distressed Property Expert® - Advanced
Short Sale & Foreclosure Resource
Broker Price Opinion Resource
Certified REO Specialist
Honor Society

Cell 386-405-4411
Fax: 386-673-5242
Email:
©2025 Jim Tobin - all rights reserved. | Site Map | Privacy Policy | Zgraph Daytona Beach Web Design | Accessibility Statement


