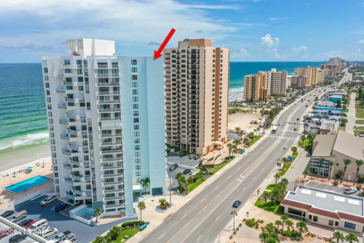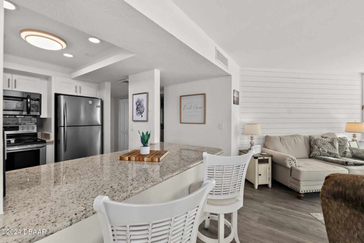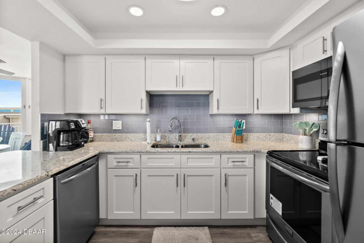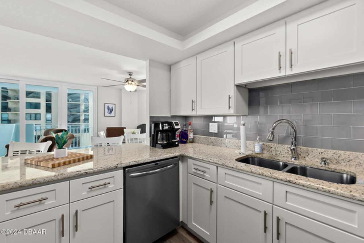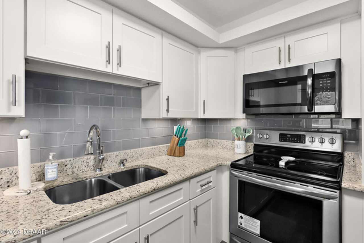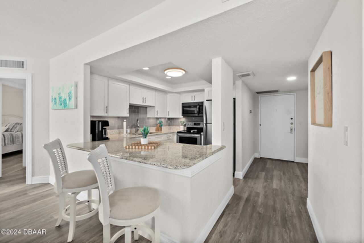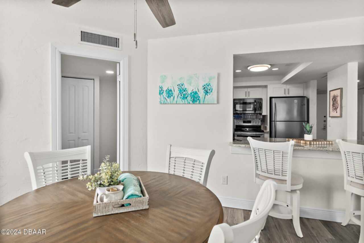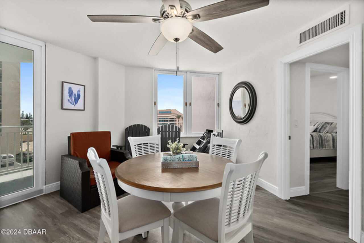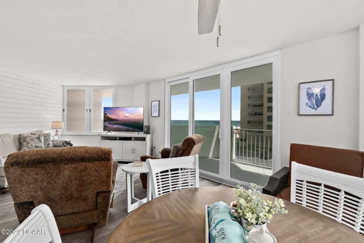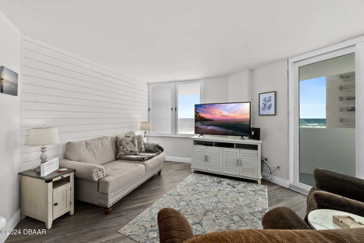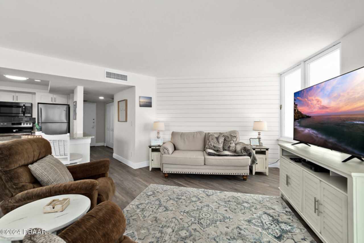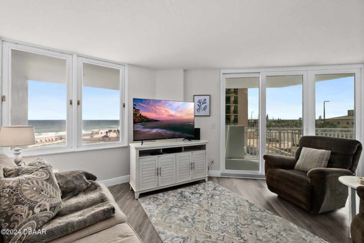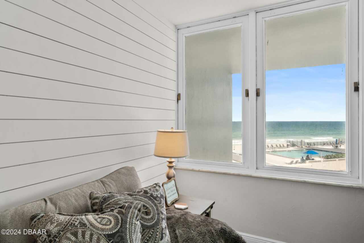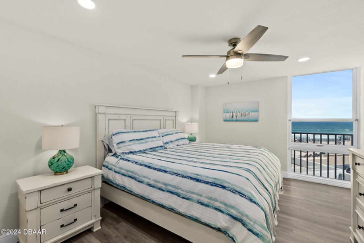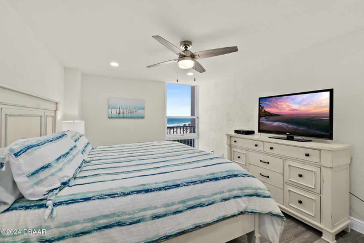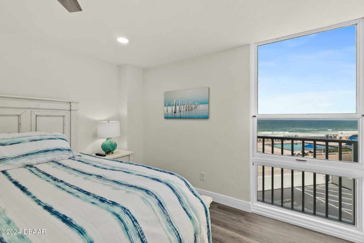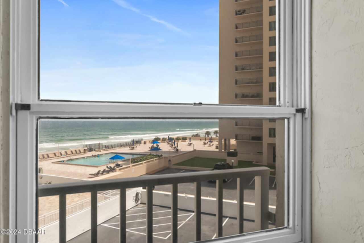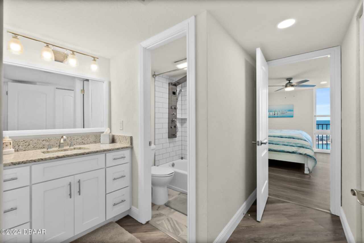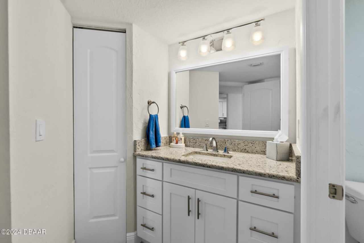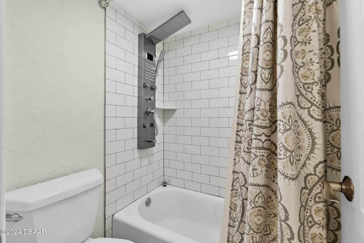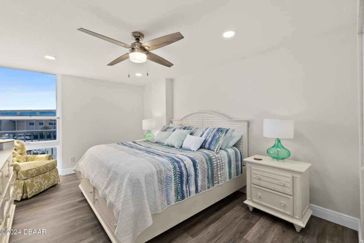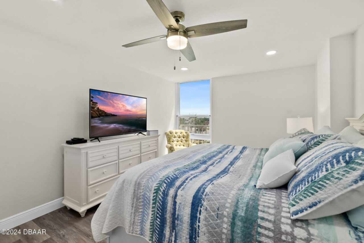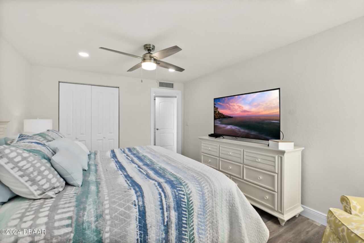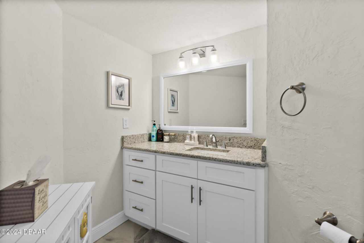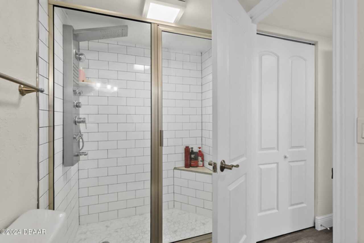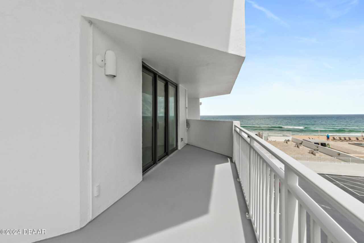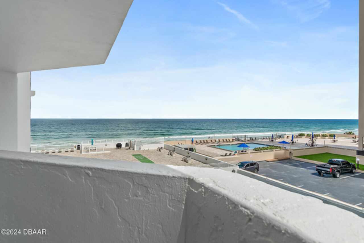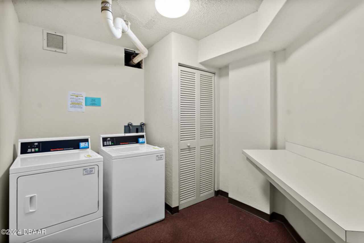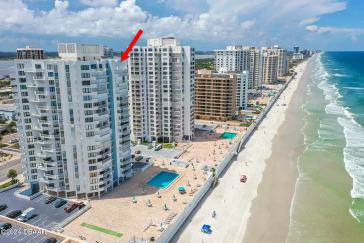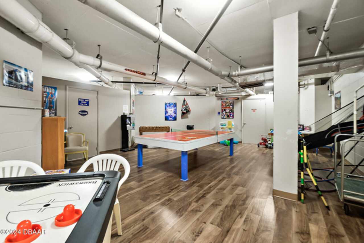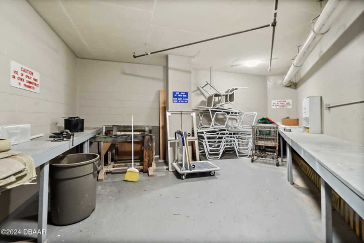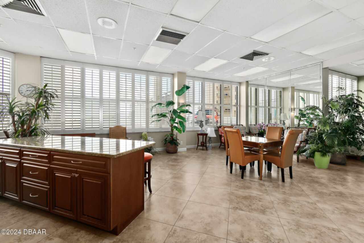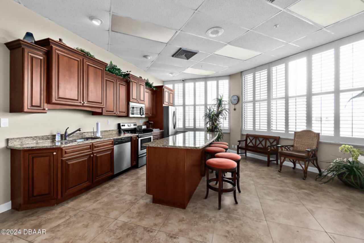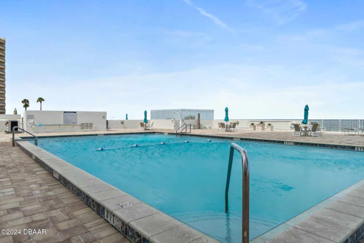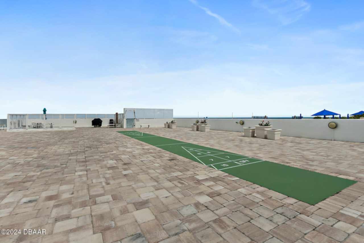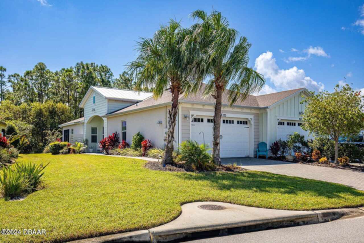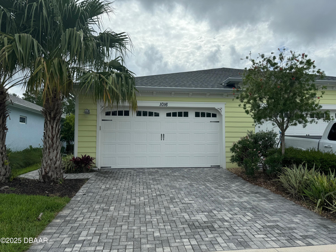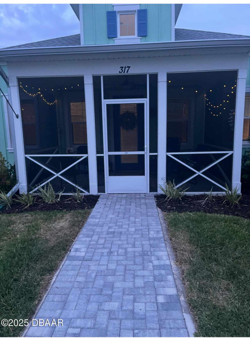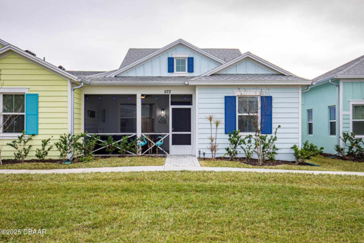YOUR DAYTONA BEACH REAL ESTATE EXPERT
CONTACT US: 386-405-4411

3047 S S Atlantic Avenue Unit: B020, View City,Daytona Beach, FL
$3,000
($3/sqft)
List Status: Active
3047 S S Atlantic Avenue
View City,Daytona Beach, FL 32118
View City,Daytona Beach, FL 32118
2 beds
2 baths
1141 living sqft
2 baths
1141 living sqft
Top Features
- Frontage: Seawall
- View: Ocean, City
- Subdivision: Oceans Two
- Built in 1974
- Style: Other
- Condominium
Description
This stunning vacation rental condominium boasts over 100,000 in exquisite upgrades, including a brand-new kitchen and baths. Offering 1,141 square feet of beautifully designed space with a split floor plan and coveted southern exposure, this 2-bedroom, 2-bathroom retreat combines elegance, comfort, and coastal charm. The upgraded kitchen is a standout feature, complete with soft-close white cabinetry, granite countertops, and a glass backsplash reminiscent of ocean waves. Stainless steel appliances, recessed lighting, and a smooth ceiling enhance the upscale ambiance, while the oversized island serves as the perfect spot to enjoy your morning coffee., This stunning vacation rental condominium boasts over 100,000 in exquisite upgrades, including a brand-new kitchen and baths. Offering 1,141 square feet of beautifully designed space with a split floor plan and coveted southern exposure, this 2-bedroom, 2-bathroom retreat combines elegance, comfort, and coastal charm. The upgraded kitchen is a standout feature, complete with soft-close white cabinetry, granite countertops, and a glass backsplash reminiscent of ocean waves. Stainless steel appliances, recessed lighting, and a smooth ceiling enhance the upscale ambiance, while the oversized island serves as the perfect spot to enjoy your morning coffee. The living room adds to the coastal charm with a shiplap accent wall, luxury vinyl flooring, and clean, contemporary lines that create a welcoming and stylish atmosphere. The primary bedroom offers breathtaking ocean views, recessed lighting, a contemporary ceiling fan, and both a spacious walk-in closet and a second closet. The guest bedroom, equally luxurious, feels like a second primary suite with serene décor and modern lighting. Both bathrooms are fully updated, with the primary bath featuring a spa-inspired glass shower equipped with a rainfall showerhead, multi-jet shower tower, and a bench seat. The elegant design includes Carrara white marble hexagon mosaic tile
Property Details
Property Photos



































MLS #1206363 Listing courtesy of Adams, Cameron & Co., Realtors provided by Daytona Beach Area Association Of REALTORS.
Similar Listings
All listing information is deemed reliable but not guaranteed and should be independently verified through personal inspection by appropriate professionals. Listings displayed on this website may be subject to prior sale or removal from sale; availability of any listing should always be independent verified. Listing information is provided for consumer personal, non-commercial use, solely to identify potential properties for potential purchase; all other use is strictly prohibited and may violate relevant federal and state law.
The source of the listing data is as follows:
Daytona Beach Area Association Of REALTORS (updated 12/16/25 1:48 AM) |
Jim Tobin, REALTOR®
GRI, CDPE, SRES, SFR, BPOR, REOS
Broker Associate - Realtor
Graduate, REALTOR® Institute
Certified Residential Specialists
Seniors Real Estate Specialist®
Certified Distressed Property Expert® - Advanced
Short Sale & Foreclosure Resource
Broker Price Opinion Resource
Certified REO Specialist
Honor Society

Cell 386-405-4411
Fax: 386-673-5242
Email:
©2025 Jim Tobin - all rights reserved. | Site Map | Privacy Policy | Zgraph Daytona Beach Web Design | Accessibility Statement
GRI, CDPE, SRES, SFR, BPOR, REOS
Broker Associate - Realtor
Graduate, REALTOR® Institute
Certified Residential Specialists
Seniors Real Estate Specialist®
Certified Distressed Property Expert® - Advanced
Short Sale & Foreclosure Resource
Broker Price Opinion Resource
Certified REO Specialist
Honor Society

Cell 386-405-4411
Fax: 386-673-5242
Email:
©2025 Jim Tobin - all rights reserved. | Site Map | Privacy Policy | Zgraph Daytona Beach Web Design | Accessibility Statement


