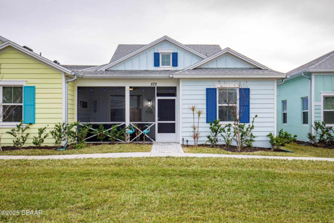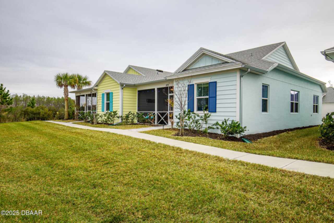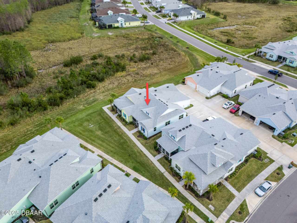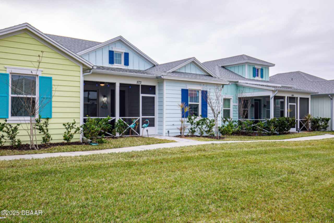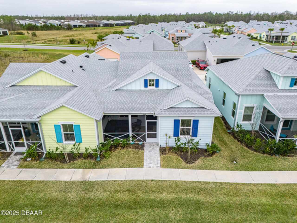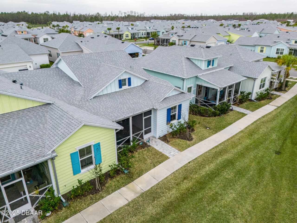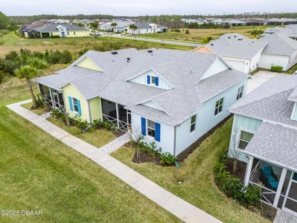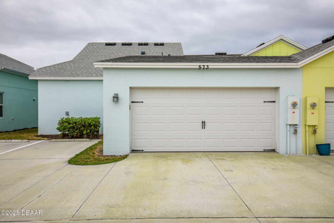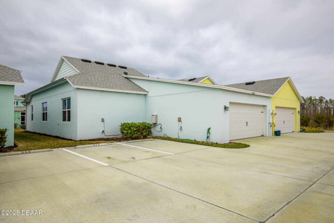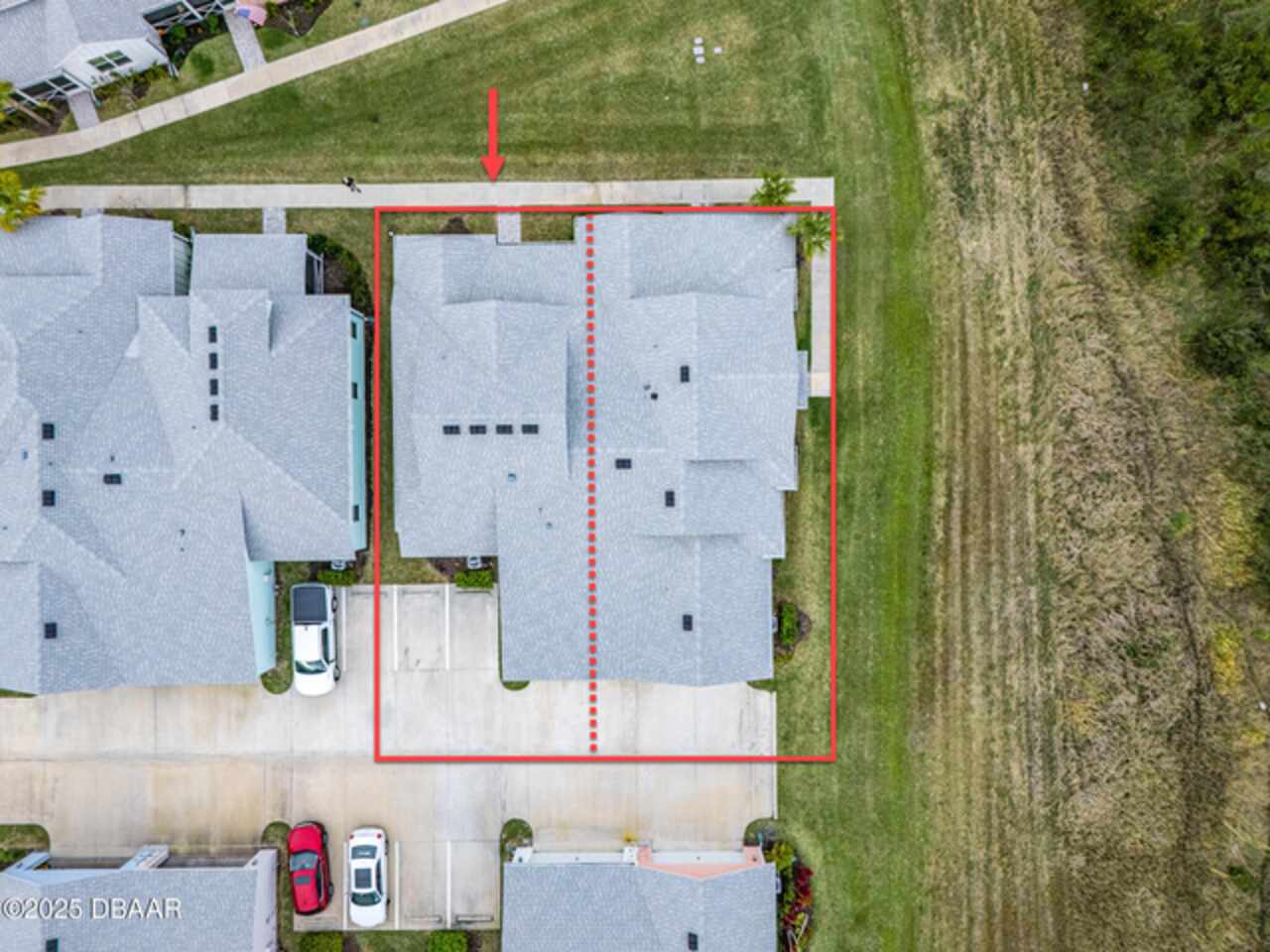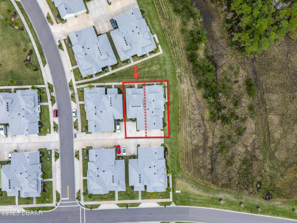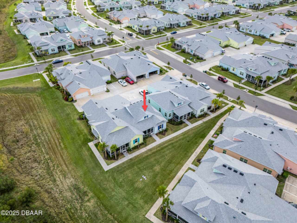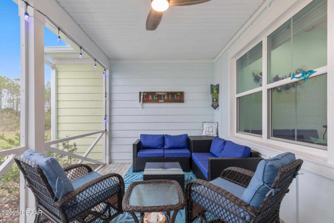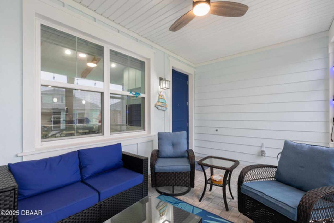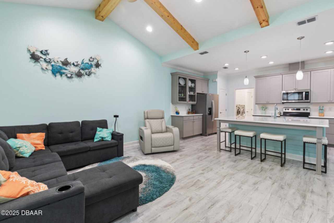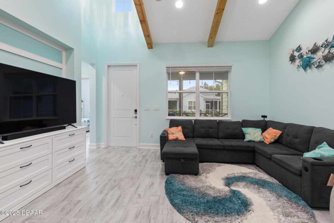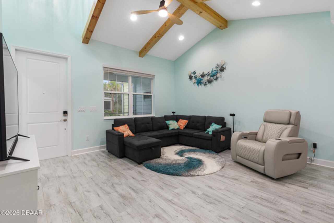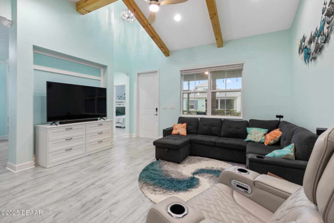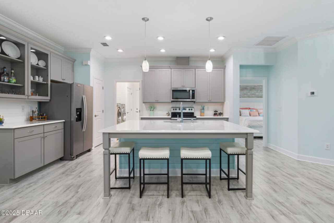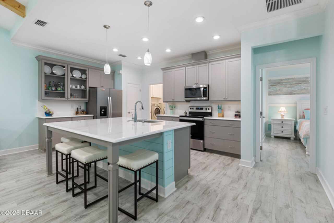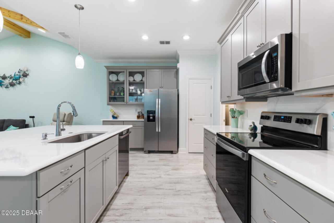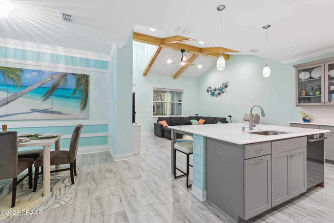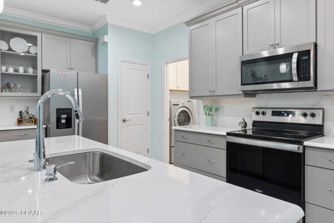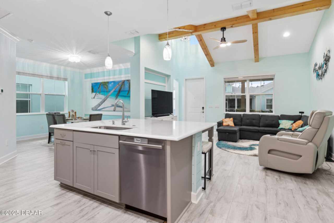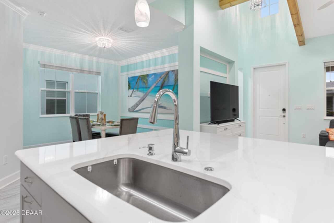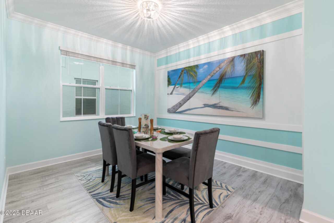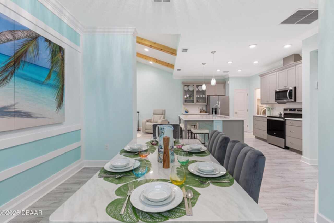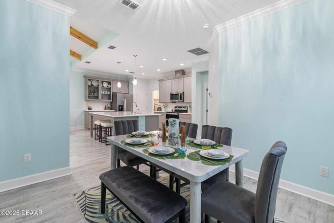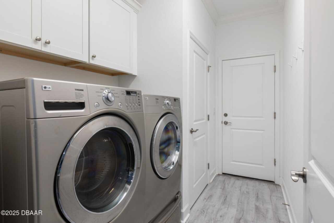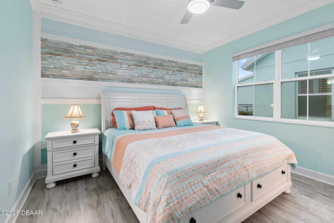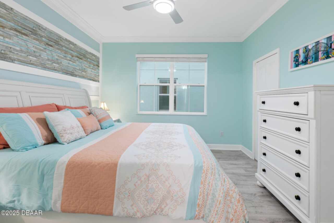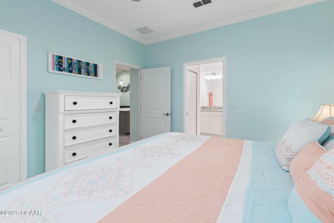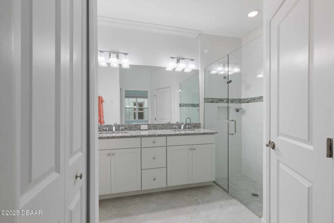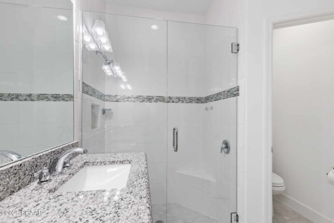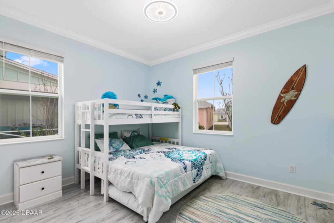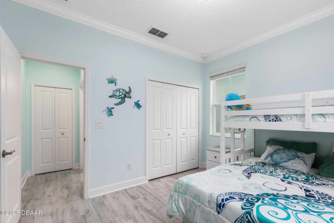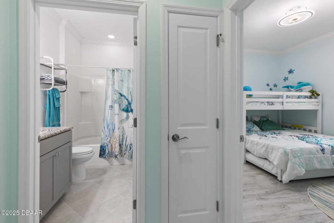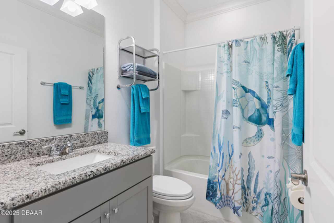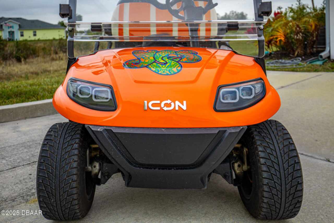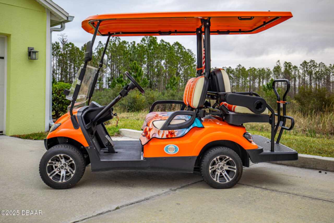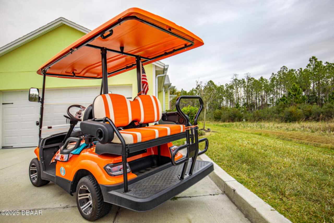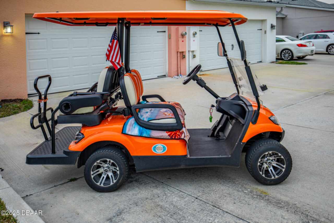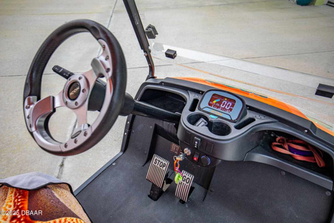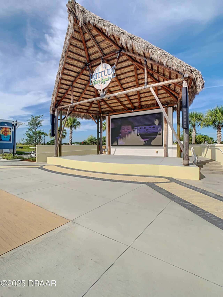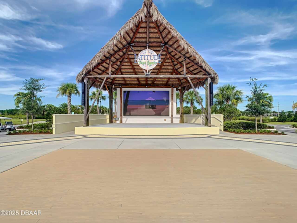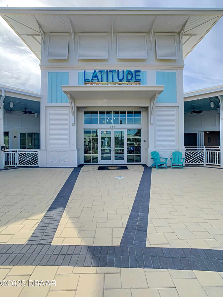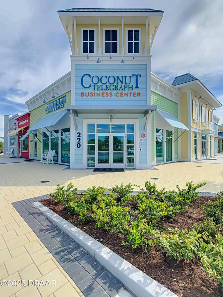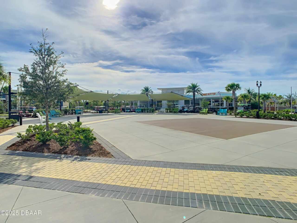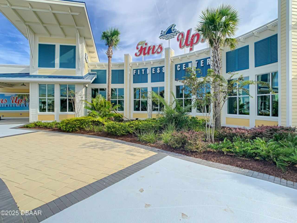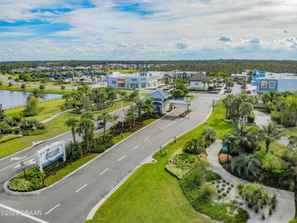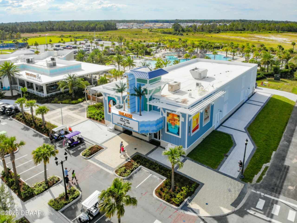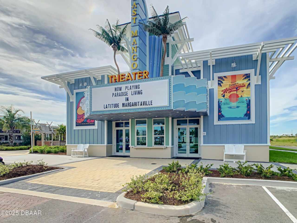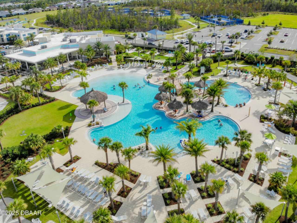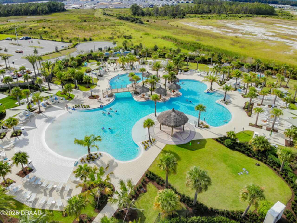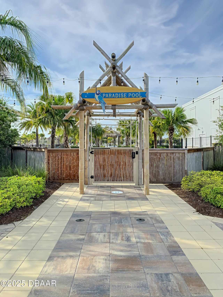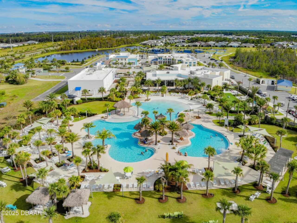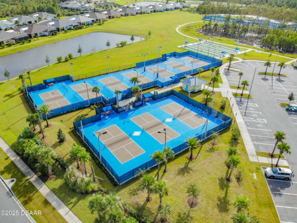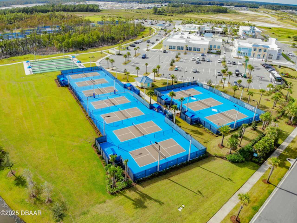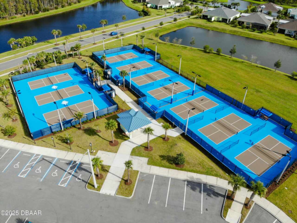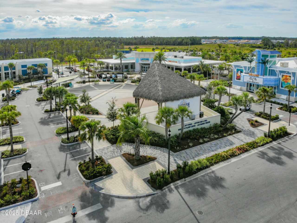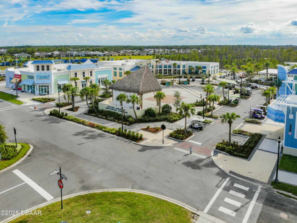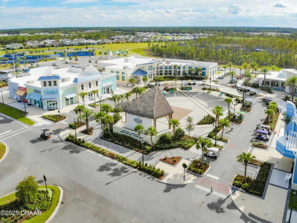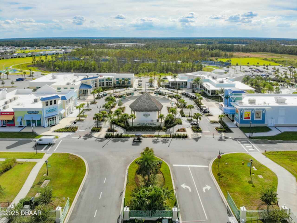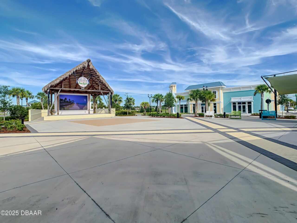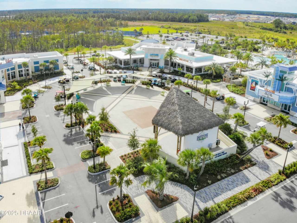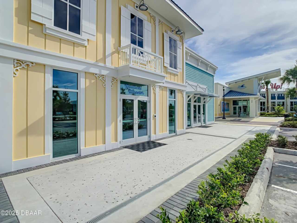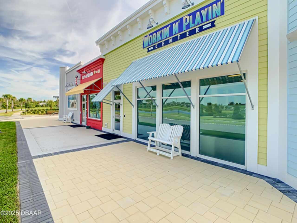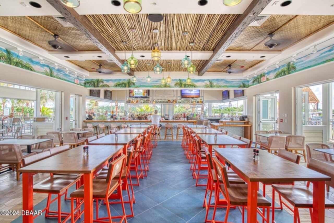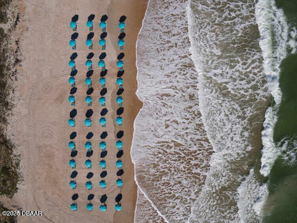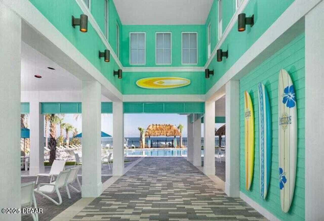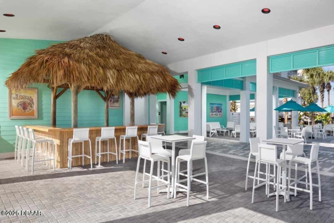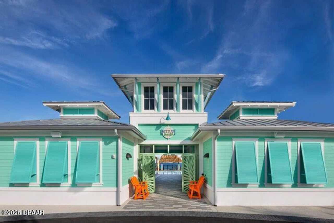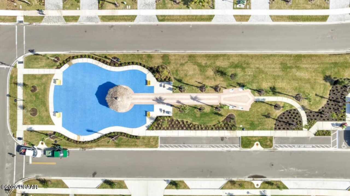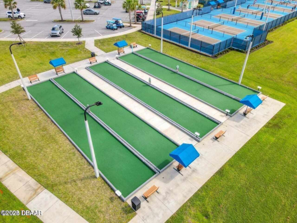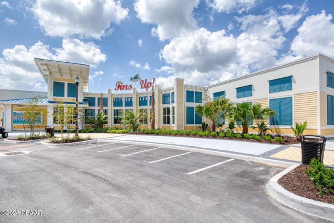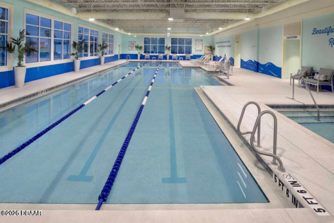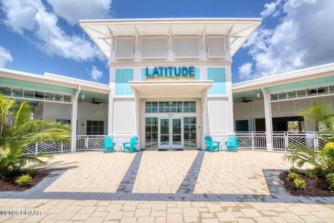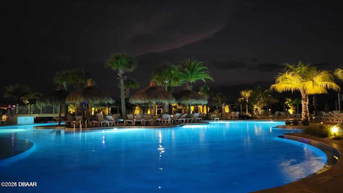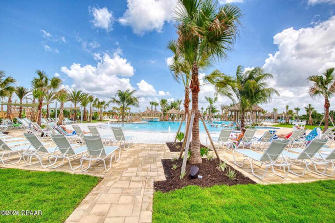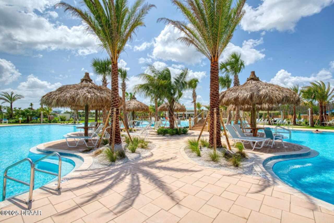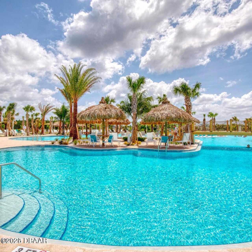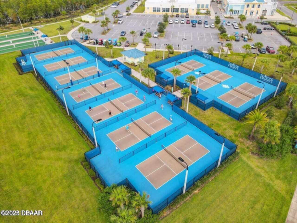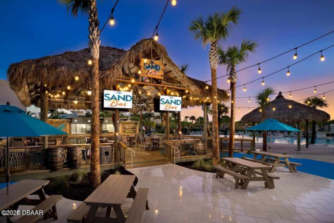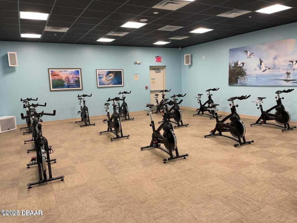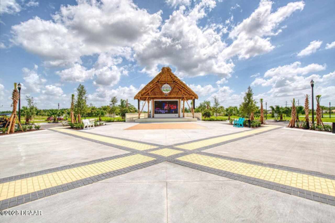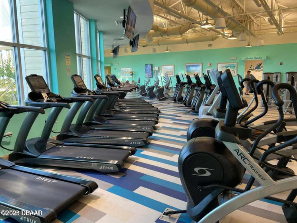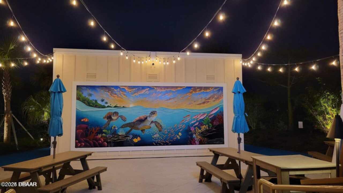YOUR DAYTONA BEACH REAL ESTATE EXPERT
CONTACT US: 386-405-4411

573 High Tide Lane, View City,Daytona Beach, FL
$2,800
($1/sqft)
List Status: Pending
573 High Tide Lane
View City,Daytona Beach, FL 32124
View City,Daytona Beach, FL 32124
2 beds
2 baths
1909 living sqft
2 baths
1909 living sqft
Top Features
- View: Protected Preserve, Trees/Woods, City
- Subdivision: Latitude
- Built in 2022
- Style: Cottage
- Single Family Residence
Description
Wanna move to Margaritaville? This furnished Camellia Cottage INCLUDES a GOLF CART so you can enjoy the full experience of the Hoodie life starting April 1st, 2027! Custom decor by Arturo, architectural beams, accent walls of coral and shades of blue adorn each room. The fully equipped kitchen has Quartz countertops and backsplash, 42' cabinets with crown molding and glass doors, soft close cabinets and pullout drawers, an extended island and dining room. Laminate flooring throughout and ceramic tile in the bathrooms and laundry room. The Master Suite has a King bed, walk-in closet, and seamless shower door. The guest bedroom has a king bed with a top bunk and a trundle! Latitude is a 55+ Resort-Style Community with luxury motorcoach to the Private Beach Club! Play pickleball, bocce ball, or use the Fins Up fitness center then relax to live music daily at the Paradise Pool. Town Center, Publix, and the shops at Latitude Landings are just a golf cart ride away... Fins Up!!
Property Details
Property Photos
























































































MLS #1216281 Listing courtesy of Lokation provided by Daytona Beach Area Association Of REALTORS.
All listing information is deemed reliable but not guaranteed and should be independently verified through personal inspection by appropriate professionals. Listings displayed on this website may be subject to prior sale or removal from sale; availability of any listing should always be independent verified. Listing information is provided for consumer personal, non-commercial use, solely to identify potential properties for potential purchase; all other use is strictly prohibited and may violate relevant federal and state law.
The source of the listing data is as follows:
Daytona Beach Area Association Of REALTORS (updated 2/14/26 8:09 AM) |
Jim Tobin, REALTOR®
GRI, CDPE, SRES, SFR, BPOR, REOS
Broker Associate - Realtor
Graduate, REALTOR® Institute
Certified Residential Specialists
Seniors Real Estate Specialist®
Certified Distressed Property Expert® - Advanced
Short Sale & Foreclosure Resource
Broker Price Opinion Resource
Certified REO Specialist
Honor Society

Cell 386-405-4411
Fax: 386-673-5242
Email:
©2026 Jim Tobin - all rights reserved. | Site Map | Privacy Policy | Zgraph Daytona Beach Web Design | Accessibility Statement
GRI, CDPE, SRES, SFR, BPOR, REOS
Broker Associate - Realtor
Graduate, REALTOR® Institute
Certified Residential Specialists
Seniors Real Estate Specialist®
Certified Distressed Property Expert® - Advanced
Short Sale & Foreclosure Resource
Broker Price Opinion Resource
Certified REO Specialist
Honor Society

Cell 386-405-4411
Fax: 386-673-5242
Email:
©2026 Jim Tobin - all rights reserved. | Site Map | Privacy Policy | Zgraph Daytona Beach Web Design | Accessibility Statement


