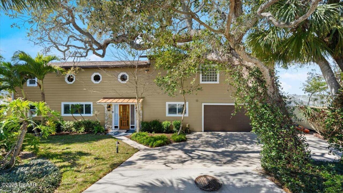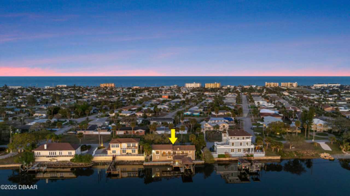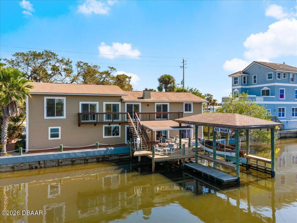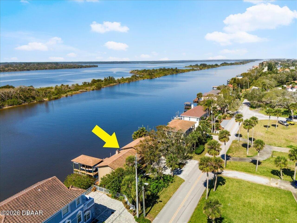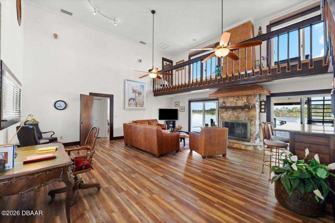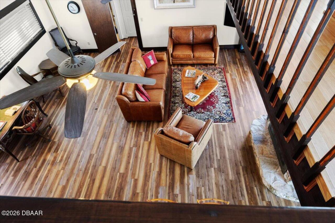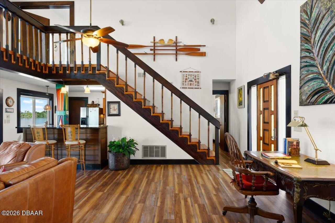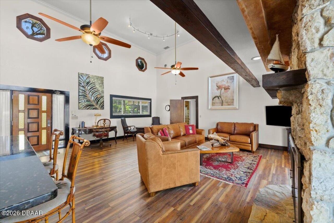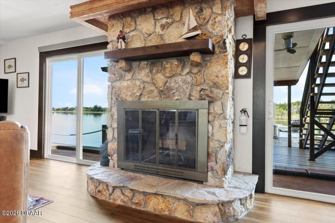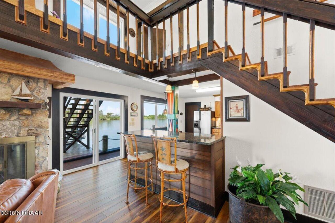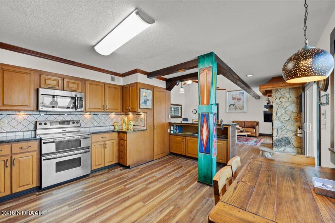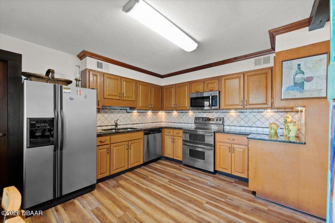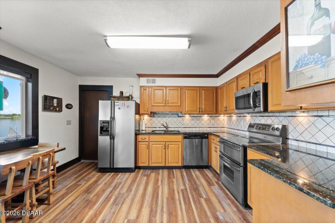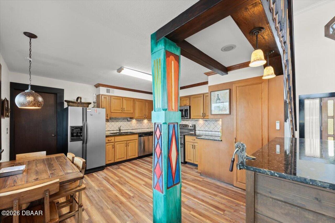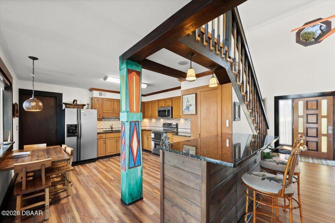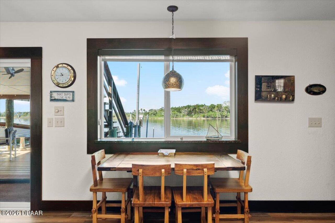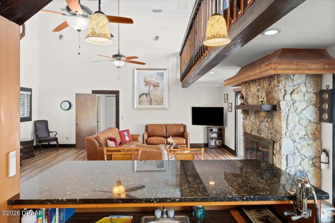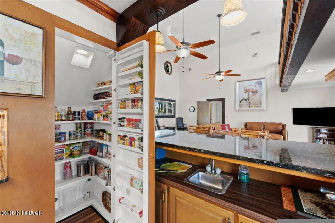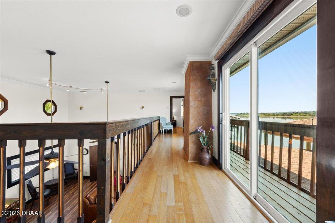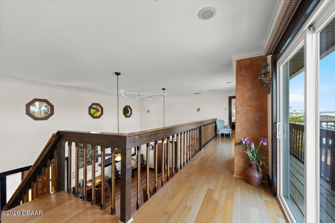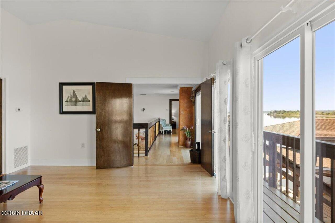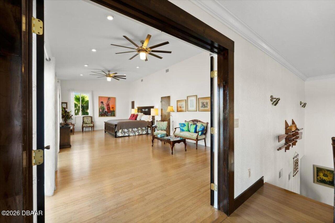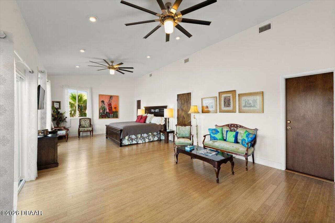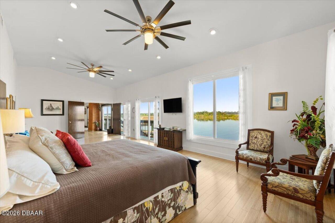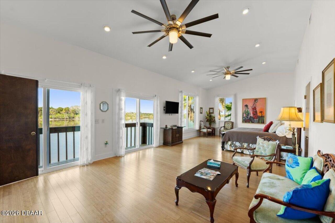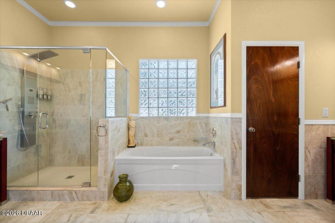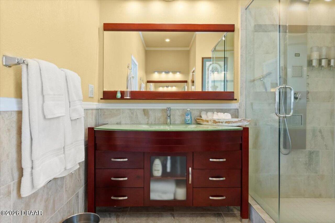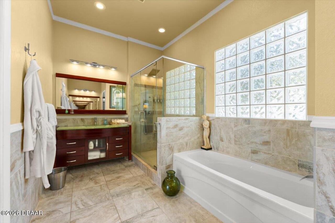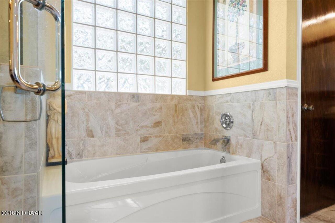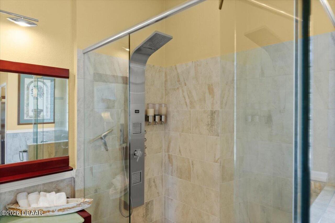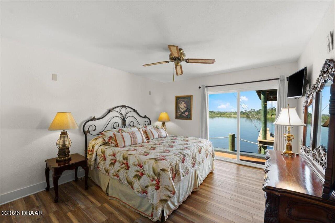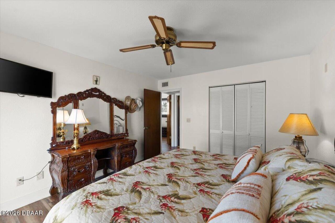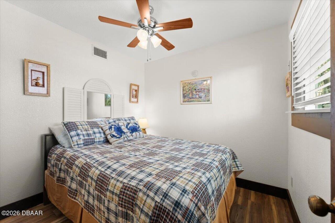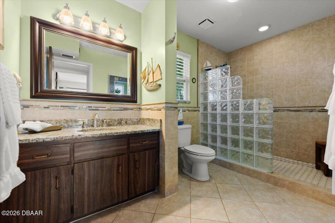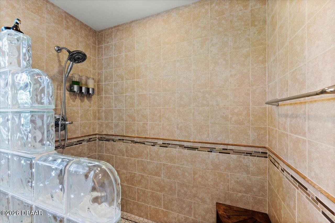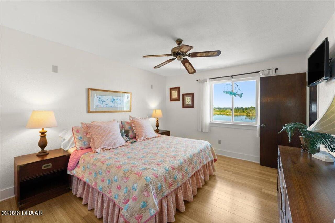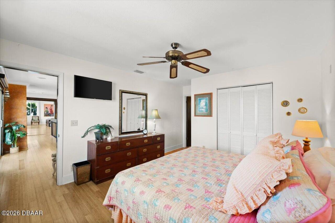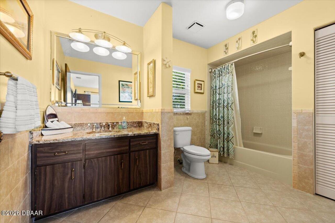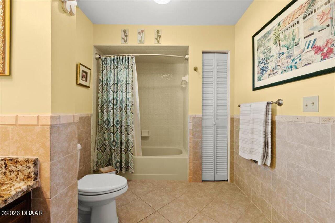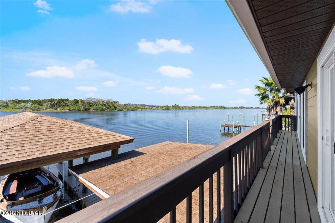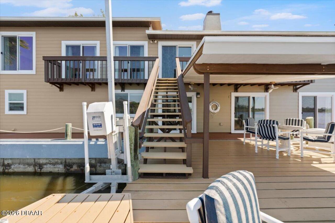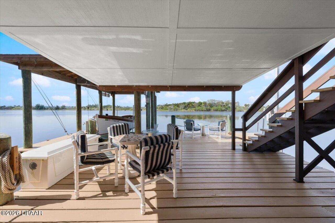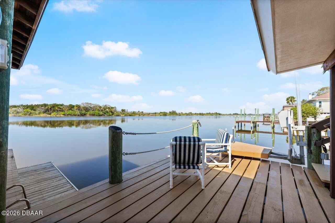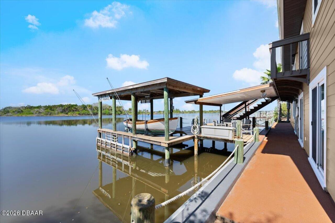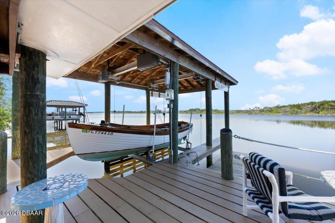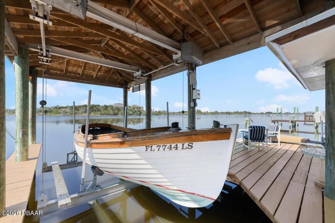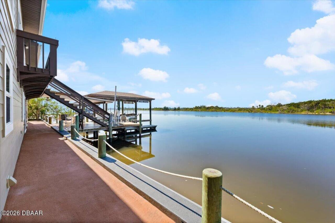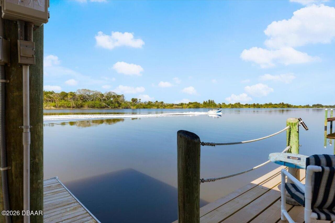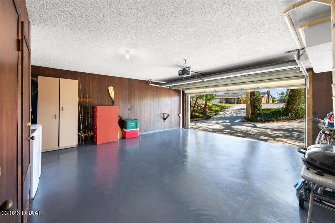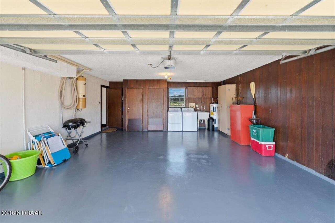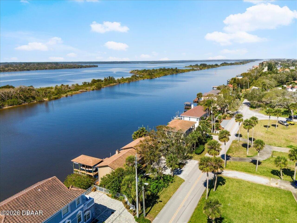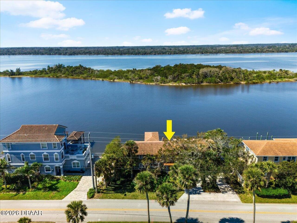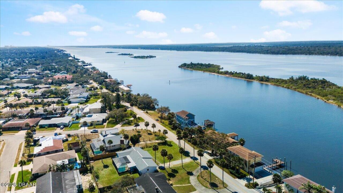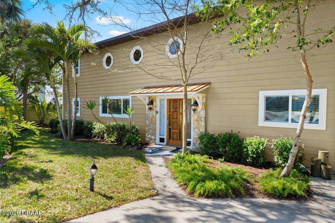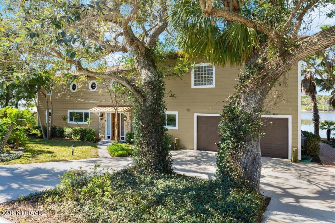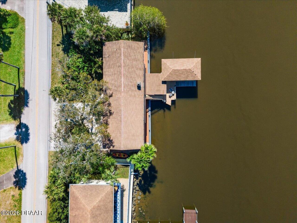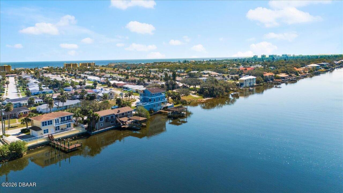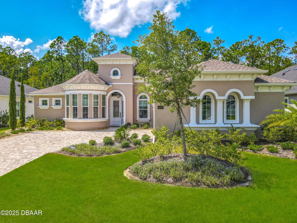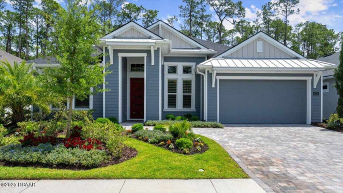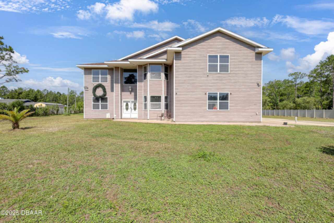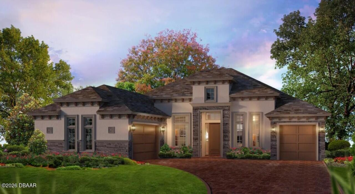YOUR DAYTONA BEACH REAL ESTATE EXPERT
CONTACT US: 386-405-4411

2306 John Anderson Drive, Ormond Beach, FL
$949,000
($280/sqft)
List Status: Active
2306 John Anderson Drive
Ormond Beach, FL 32176
Ormond Beach, FL 32176
4 beds
3 baths
3387 living sqft
3 baths
3387 living sqft
Top Features
- Frontage: Seawall, Navigable Water, River Front, No Fixed Bridges, Intracoastal
- View: Water, River
- Subdivision: Not In Subdivision
- Built in 1984
- Single Family Residence
Description
Live where every day feels like a vacation right on the Halifax River. Nestled directly on the Halifax River, 2306 John Anderson Drive is a rare Intracoastal gem offering timeless charm, modern comfort, and front-row seats to some of the most spectacular sunsets in all of Ormond Beach. This spacious 4-bedroom, 3-bathroom home spans nearly 2,900 square feet, with large, light-filled living spaces designed to celebrate the water view from nearly every angle. The soaring ceilings, rich wood finishes, and a stone fireplace create a warm and welcoming interior, while newer windows and doors frame the ever-changing colors of the river at dusk. The heart of the home is the open-concept kitchen with granite countertops, seamlessly connecting to the living and dining areas for effortless entertaining. The expansive primary suite is a true retreat, featuring private balcony access, breathtaking water views, and room to relax and recharge., Live where every day feels like a vacation right on the Halifax River. Nestled directly on the Halifax River, 2306 John Anderson Drive is a rare Intracoastal gem offering timeless charm, modern comfort, and front-row seats to some of the most spectacular sunsets in all of Ormond Beach. This spacious 4-bedroom, 3-bathroom home spans nearly 2,900 square feet, with large, light-filled living spaces designed to celebrate the water view from nearly every angle. The soaring ceilings, rich wood finishes, and a stone fireplace create a warm and welcoming interior, while newer windows and doors frame the ever-changing colors of the river at dusk. The heart of the home is the open-concept kitchen with granite countertops, seamlessly connecting to the living and dining areas for effortless entertaining. The expansive primary suite is a true retreat, featuring private balcony access, breathtaking water views, and room to relax and recharge. Outside is where the magic really happens. A large private dock, covered boathouse, 6000 lb. boat lift, kayak cra
Property Details
Property Photos

























































MLS #1215478 Listing courtesy of Realty Pros Assured provided by Daytona Beach Area Association Of REALTORS.
Similar Listings
All listing information is deemed reliable but not guaranteed and should be independently verified through personal inspection by appropriate professionals. Listings displayed on this website may be subject to prior sale or removal from sale; availability of any listing should always be independent verified. Listing information is provided for consumer personal, non-commercial use, solely to identify potential properties for potential purchase; all other use is strictly prohibited and may violate relevant federal and state law.
The source of the listing data is as follows:
Daytona Beach Area Association Of REALTORS (updated 2/13/26 9:54 PM) |
Jim Tobin, REALTOR®
GRI, CDPE, SRES, SFR, BPOR, REOS
Broker Associate - Realtor
Graduate, REALTOR® Institute
Certified Residential Specialists
Seniors Real Estate Specialist®
Certified Distressed Property Expert® - Advanced
Short Sale & Foreclosure Resource
Broker Price Opinion Resource
Certified REO Specialist
Honor Society

Cell 386-405-4411
Fax: 386-673-5242
Email:
©2026 Jim Tobin - all rights reserved. | Site Map | Privacy Policy | Zgraph Daytona Beach Web Design | Accessibility Statement
GRI, CDPE, SRES, SFR, BPOR, REOS
Broker Associate - Realtor
Graduate, REALTOR® Institute
Certified Residential Specialists
Seniors Real Estate Specialist®
Certified Distressed Property Expert® - Advanced
Short Sale & Foreclosure Resource
Broker Price Opinion Resource
Certified REO Specialist
Honor Society

Cell 386-405-4411
Fax: 386-673-5242
Email:
©2026 Jim Tobin - all rights reserved. | Site Map | Privacy Policy | Zgraph Daytona Beach Web Design | Accessibility Statement


