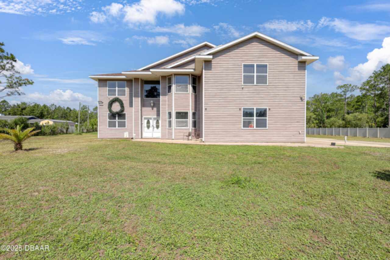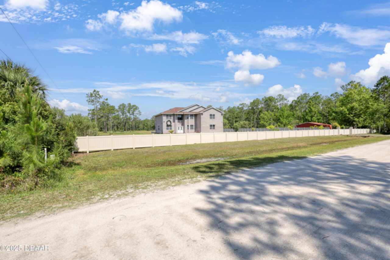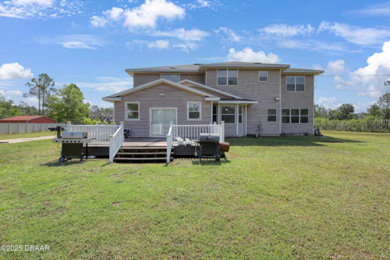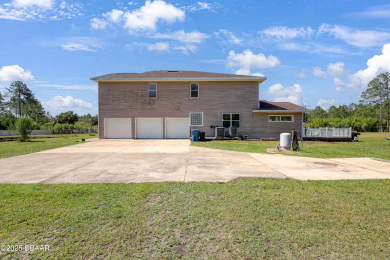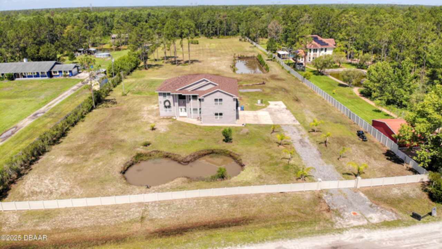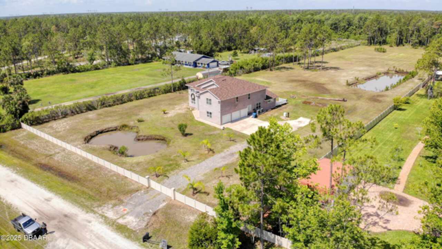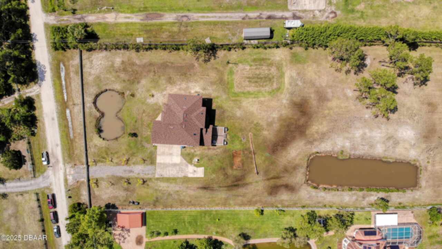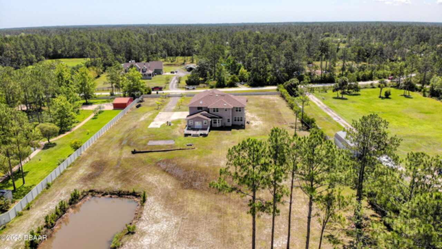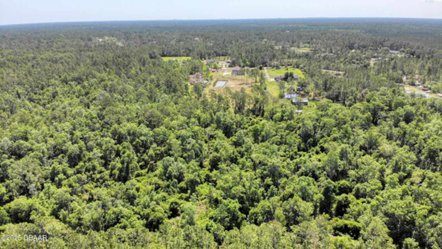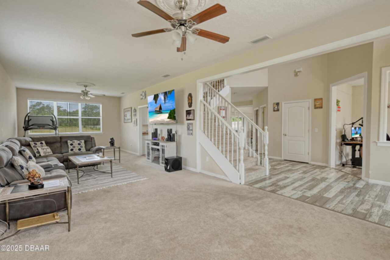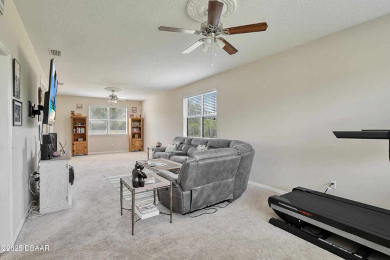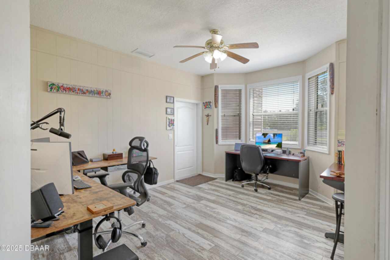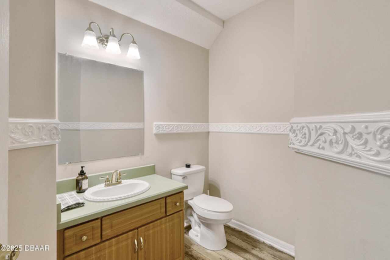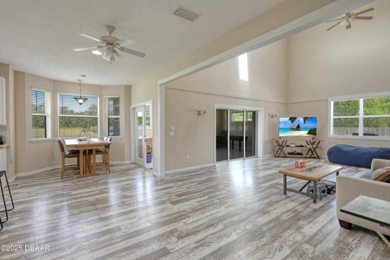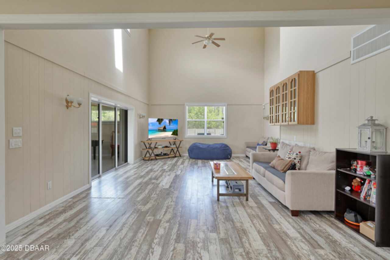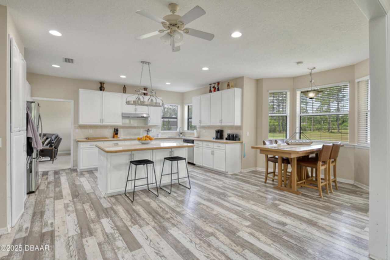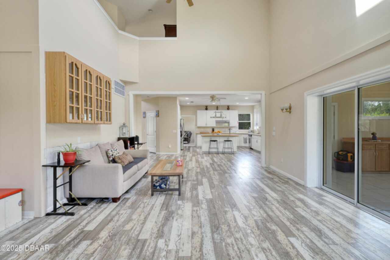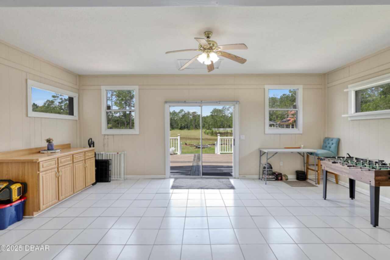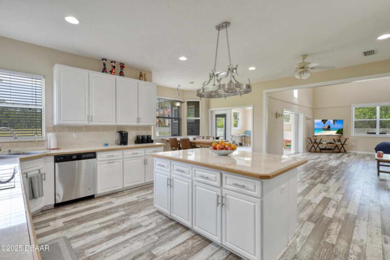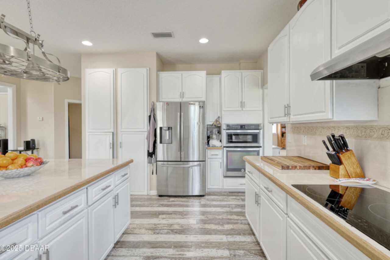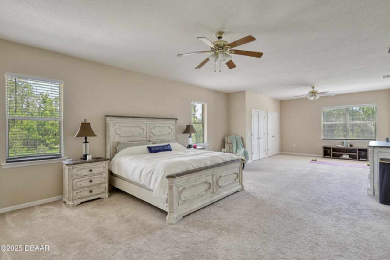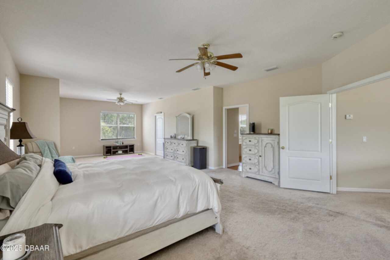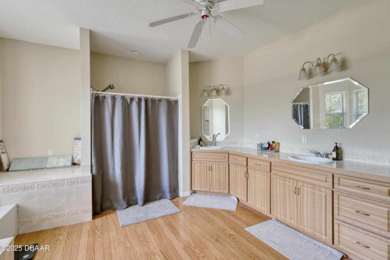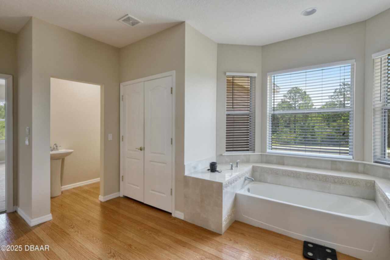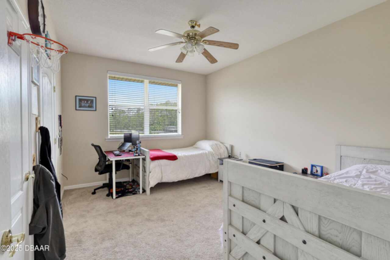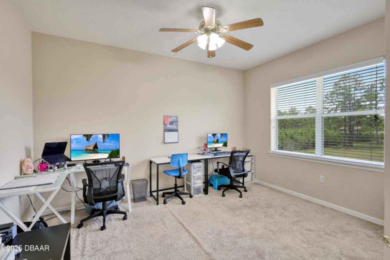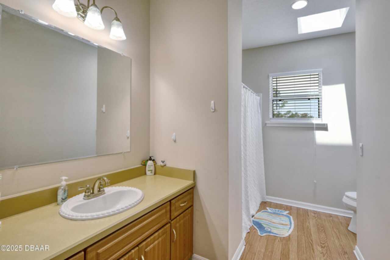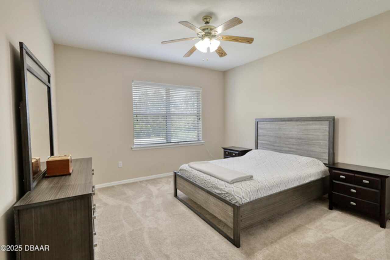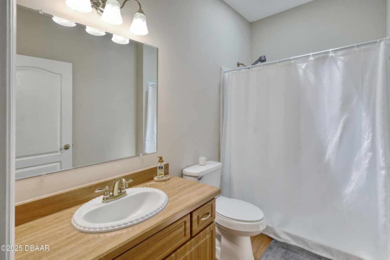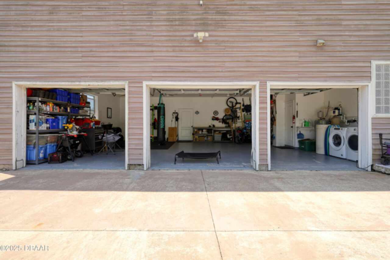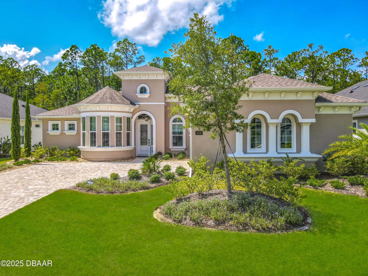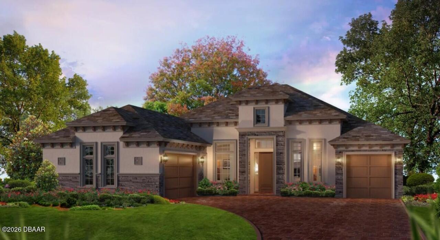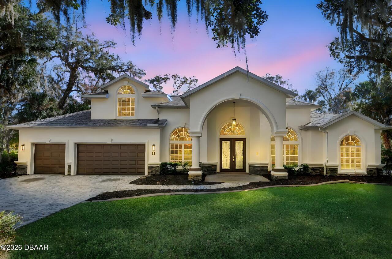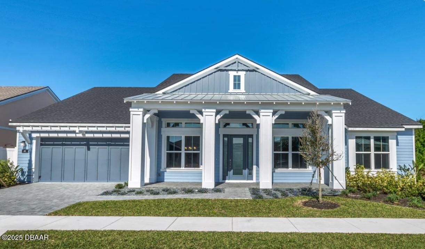YOUR DAYTONA BEACH REAL ESTATE EXPERT
CONTACT US: 386-405-4411

457 Juniper Lane, Ormond Beach, FL
$894,000
($203/sqft)
List Status: Active
457 Juniper Lane
Ormond Beach, FL 32174
Ormond Beach, FL 32174
4 beds
3 baths
4405 living sqft
3 baths
4405 living sqft
Top Features
- Subdivision: Plantation Pines
- Built in 2005
- Single Family Residence
Description
Country serenity meets turnkey comfort at 457 Juniper Ln. Set behind a new gated vinyl fence, this two-story 4BR/3.5BA home rests on 6acres-4 of them cleared-and features two large ponds. Inside, a 2024 roof, dual 2024 water heaters, and gleaming upgraded floors mean you can move right in. The oversized chef's kitchen anchors twin living rooms, an eat-in nook and an enclosed Florida room with sundeck—perfect for breezy gatherings. Upstairs and down you'll find generous bedrooms, flex office space, and abundant storage. No required HOA allows horses, RVs, or a future pool/workshop, while I-95, shopping, and Ormond's beaches sit minutes away. Space, privacy, and convenience-your next chapter begins here.
Property Details
Property Photos






























MLS #1214094 Listing courtesy of Beycome Of Florida Llc provided by Daytona Beach Area Association Of REALTORS.
Similar Listings
All listing information is deemed reliable but not guaranteed and should be independently verified through personal inspection by appropriate professionals. Listings displayed on this website may be subject to prior sale or removal from sale; availability of any listing should always be independent verified. Listing information is provided for consumer personal, non-commercial use, solely to identify potential properties for potential purchase; all other use is strictly prohibited and may violate relevant federal and state law.
The source of the listing data is as follows:
Daytona Beach Area Association Of REALTORS (updated 2/14/26 12:24 AM) |
Jim Tobin, REALTOR®
GRI, CDPE, SRES, SFR, BPOR, REOS
Broker Associate - Realtor
Graduate, REALTOR® Institute
Certified Residential Specialists
Seniors Real Estate Specialist®
Certified Distressed Property Expert® - Advanced
Short Sale & Foreclosure Resource
Broker Price Opinion Resource
Certified REO Specialist
Honor Society

Cell 386-405-4411
Fax: 386-673-5242
Email:
©2026 Jim Tobin - all rights reserved. | Site Map | Privacy Policy | Zgraph Daytona Beach Web Design | Accessibility Statement
GRI, CDPE, SRES, SFR, BPOR, REOS
Broker Associate - Realtor
Graduate, REALTOR® Institute
Certified Residential Specialists
Seniors Real Estate Specialist®
Certified Distressed Property Expert® - Advanced
Short Sale & Foreclosure Resource
Broker Price Opinion Resource
Certified REO Specialist
Honor Society

Cell 386-405-4411
Fax: 386-673-5242
Email:
©2026 Jim Tobin - all rights reserved. | Site Map | Privacy Policy | Zgraph Daytona Beach Web Design | Accessibility Statement


