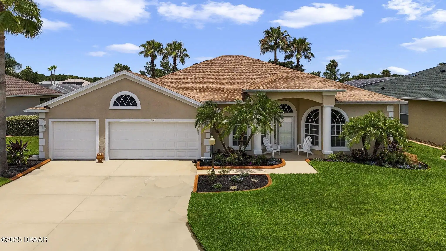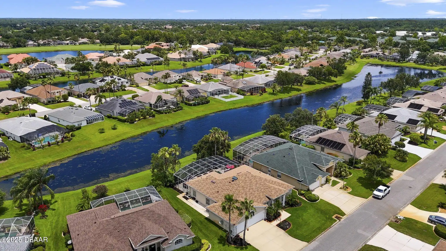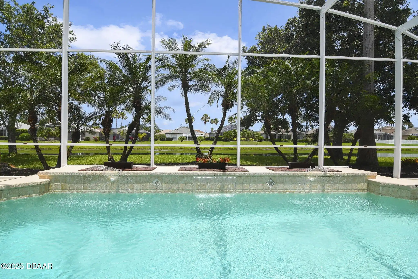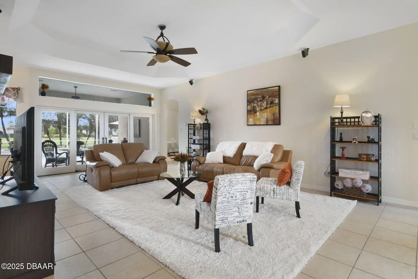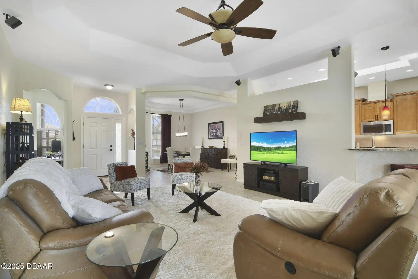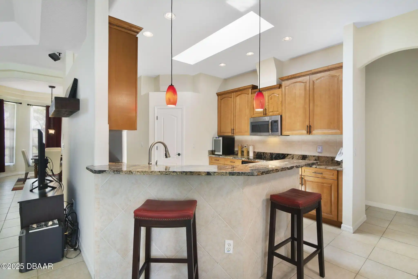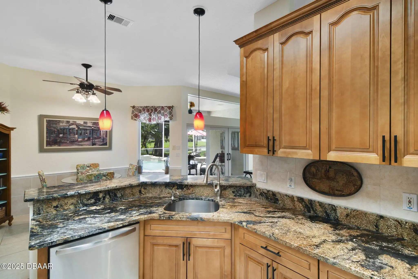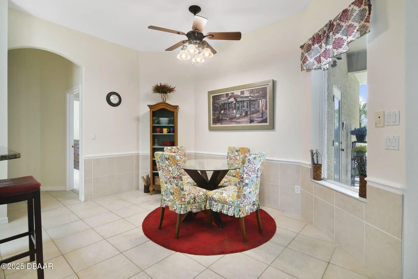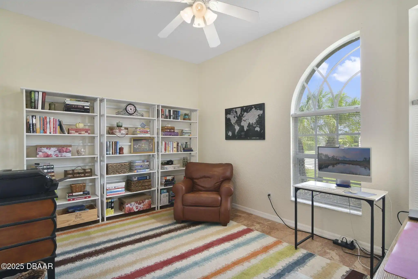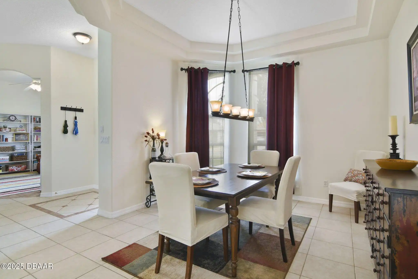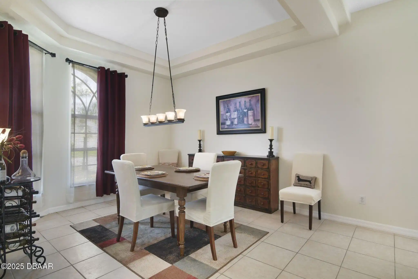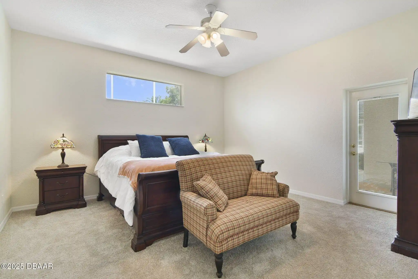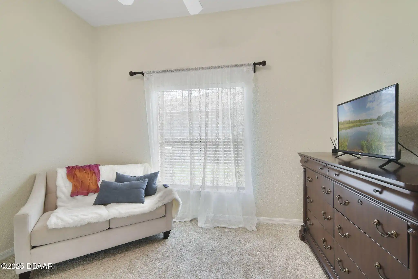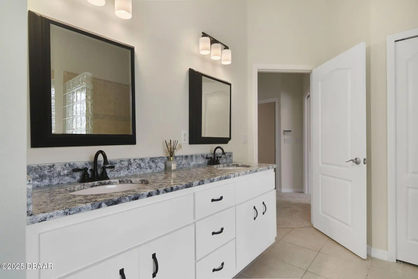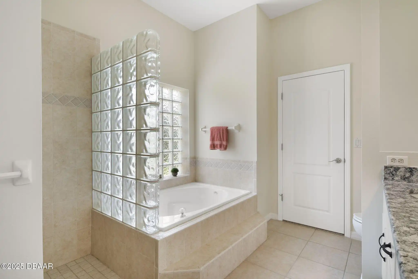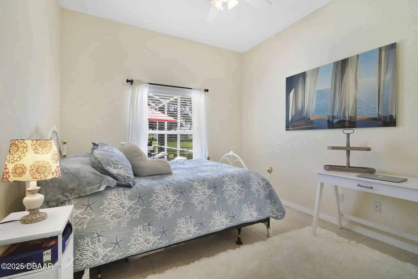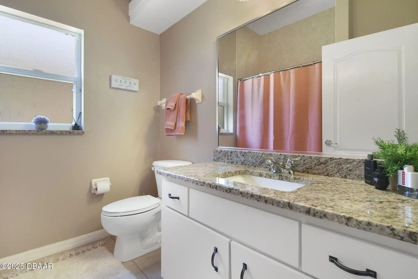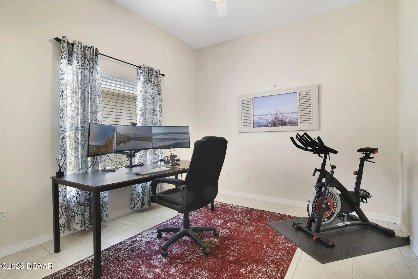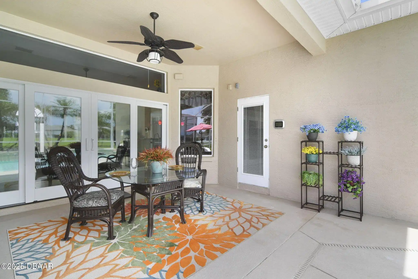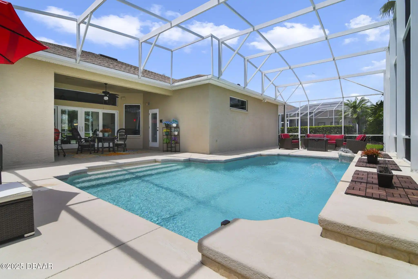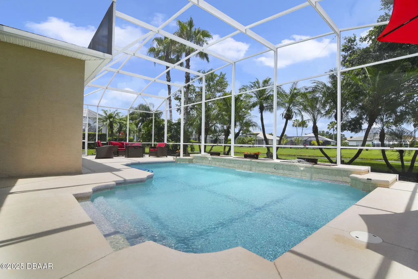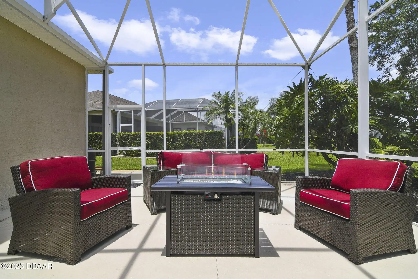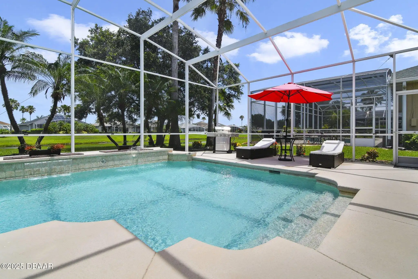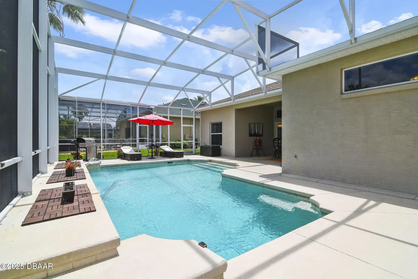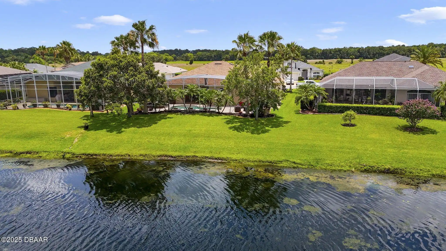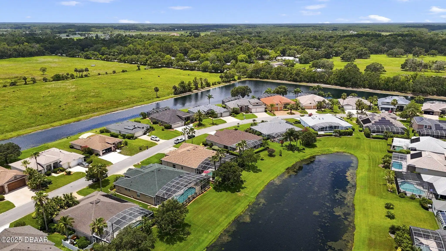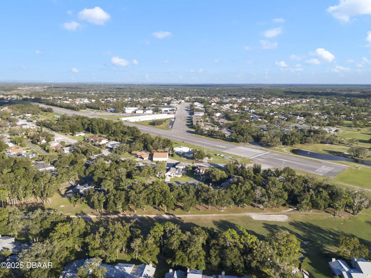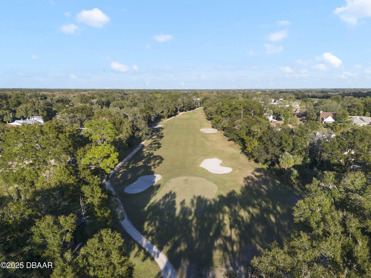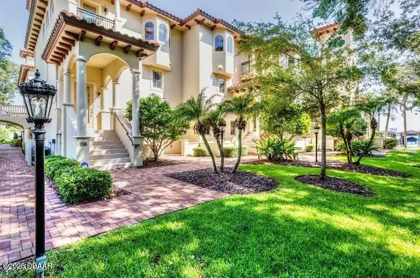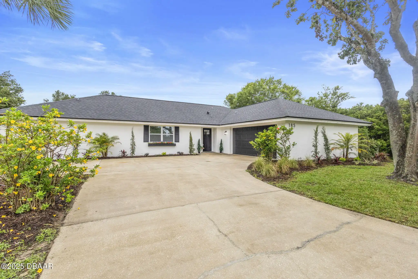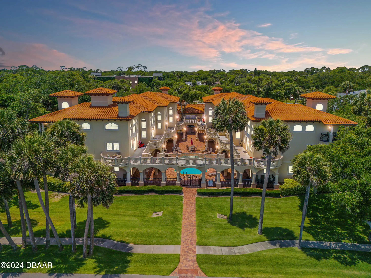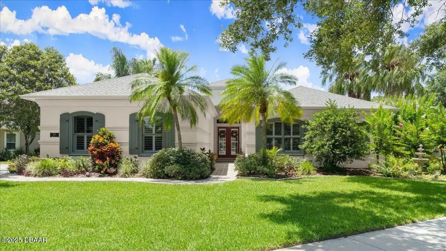YOUR DAYTONA BEACH REAL ESTATE EXPERT
CONTACT US: 386-405-4411

2141 Springwater Lane, Port Orange, FL
$699,900
($298/sqft)
List Status: Active
2141 Springwater Lane
Port Orange, FL 32128
Port Orange, FL 32128
3 beds
2 baths
2347 living sqft
2 baths
2347 living sqft
Top Features
- Frontage: Lake Front, Pond, Pond2
- Subdivision: Spruce Creek Fly In
- Built in 2003
- Single Family Residence
Description
Located in the prestigious gated Spruce Creek Fly-In community this custom-built Paytas home offers a rare opportunity to enjoy luxury living with resort-style amenities. This beautifully maintained residence features three bedrooms two bathrooms a three-car garage and a sparkling inground pool overlooking a serene lake. The open floor plan is highlighted by tile flooring throughout the main living areas and a chef's kitchen complete with rich wood cabinetry granite countertops and stainless steel appliances. The split-bedroom layout provides privacy while the spacious master suite boasts a private office or den and a luxurious bathroom with a walk-in shower and Jacuzzi tub. Step outside to a peaceful covered lanai and expansive pool deck—perfect for relaxing or entertaining while taking in the tranquil lake views. Residents of Spruce Creek Fly-In enjoy access to a private airport with a 4 000-foot runway as well as a country club offering a pool tennis and pickleball courts a fitness center restaurant and an 18-hole championship golf course. Conveniently located near the beautiful beaches shopping dining healthcare parks and additional golf courses this home offers the perfect blend of comfort convenience and lifestyle. Schedule your private showing today to experience all this exceptional property has to offer.,Located in the prestigious gated Spruce Creek Fly-In community this custom-built Paytas home offers a rare opportunity to enjoy luxury living with resort-style amenities. This beautifully maintained residence features three bedrooms two bathrooms a three-car garage and a sparkling inground pool overlooking a serene lake. The open floor plan is highlighted by tile flooring throughout the main living areas and a chef's kitchen complete with rich wood cabinetry granite countertops and stainless steel appliances. The split-bedroom layout provides privacy while the spacious master suite boasts a private office or den and a luxurious bat
Property Details
Property Photos




























MLS #1214856 Listing courtesy of Re/max Signature provided by Daytona Beach Area Association Of REALTORS.
Similar Listings
All listing information is deemed reliable but not guaranteed and should be independently verified through personal inspection by appropriate professionals. Listings displayed on this website may be subject to prior sale or removal from sale; availability of any listing should always be independent verified. Listing information is provided for consumer personal, non-commercial use, solely to identify potential properties for potential purchase; all other use is strictly prohibited and may violate relevant federal and state law.
The source of the listing data is as follows:
Daytona Beach Area Association Of REALTORS (updated 7/7/25 11:03 AM) |
Jim Tobin, REALTOR®
GRI, CDPE, SRES, SFR, BPOR, REOS
Broker Associate - Realtor
Graduate, REALTOR® Institute
Certified Residential Specialists
Seniors Real Estate Specialist®
Certified Distressed Property Expert® - Advanced
Short Sale & Foreclosure Resource
Broker Price Opinion Resource
Certified REO Specialist
Honor Society

Cell 386-405-4411
Fax: 386-673-5242
Email:
©2025 Jim Tobin - all rights reserved. | Site Map | Privacy Policy | Zgraph Daytona Beach Web Design | Accessibility Statement
GRI, CDPE, SRES, SFR, BPOR, REOS
Broker Associate - Realtor
Graduate, REALTOR® Institute
Certified Residential Specialists
Seniors Real Estate Specialist®
Certified Distressed Property Expert® - Advanced
Short Sale & Foreclosure Resource
Broker Price Opinion Resource
Certified REO Specialist
Honor Society

Cell 386-405-4411
Fax: 386-673-5242
Email:
©2025 Jim Tobin - all rights reserved. | Site Map | Privacy Policy | Zgraph Daytona Beach Web Design | Accessibility Statement


