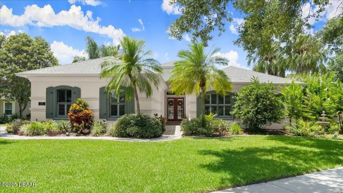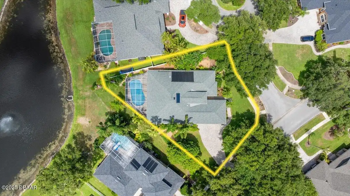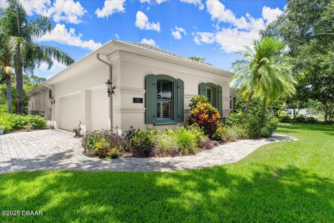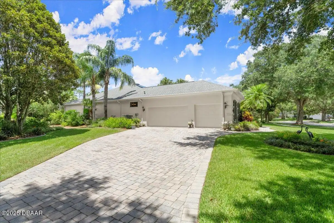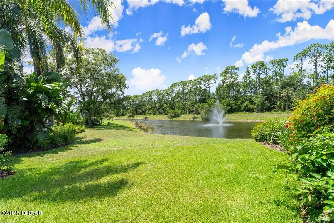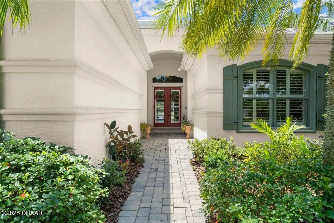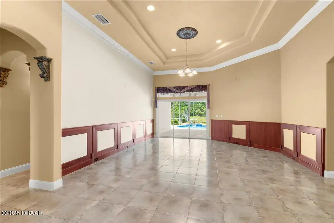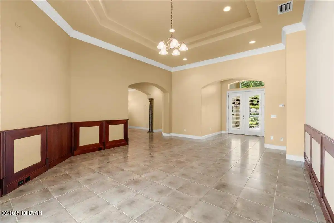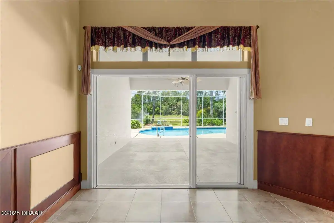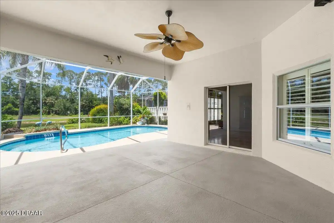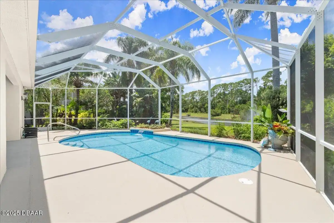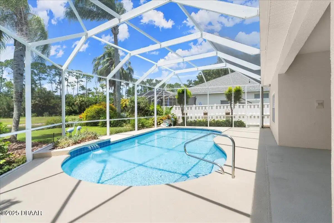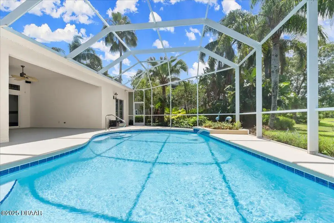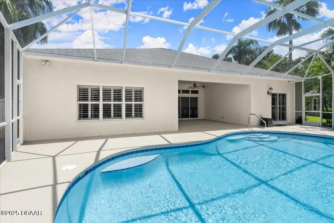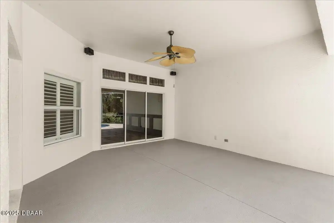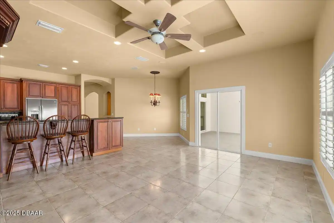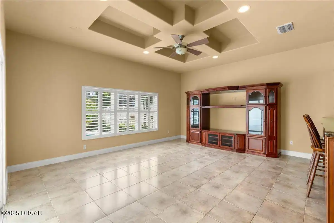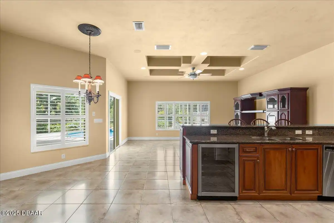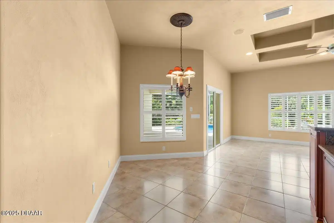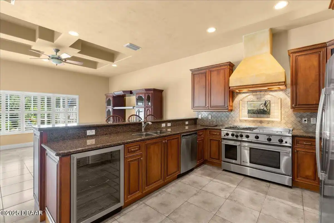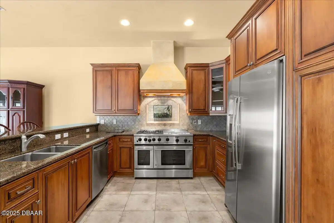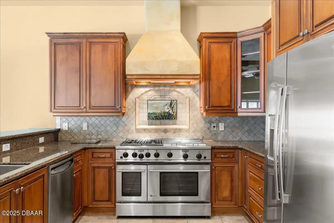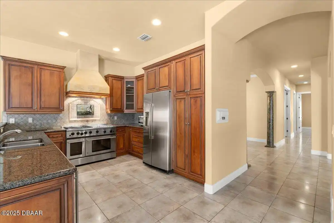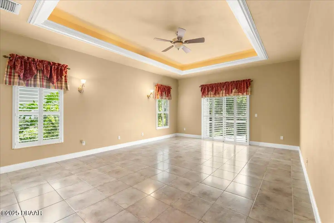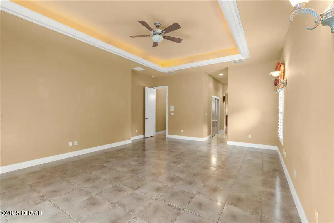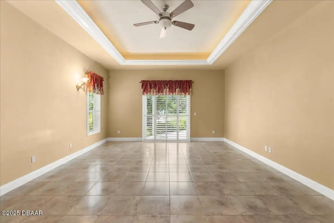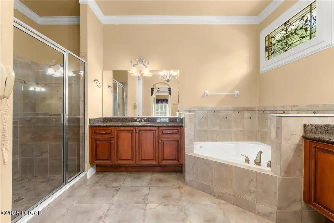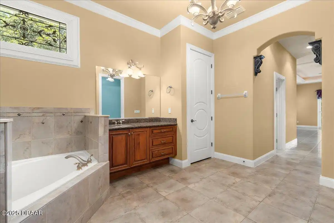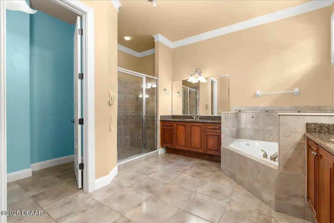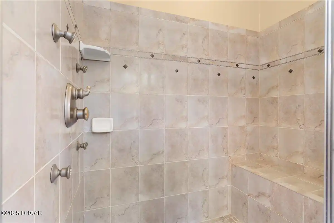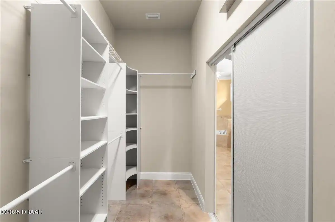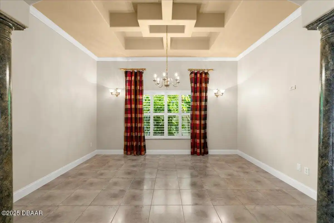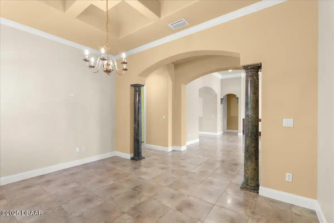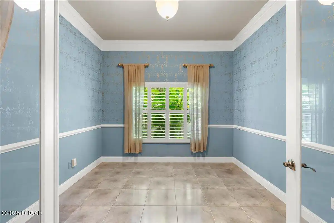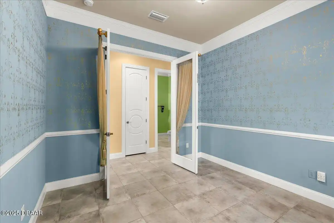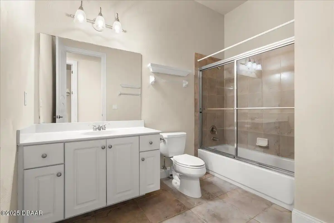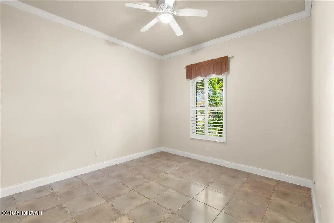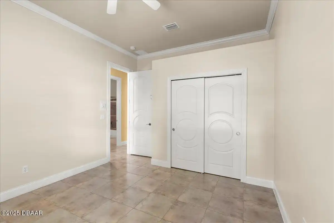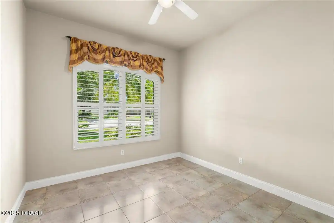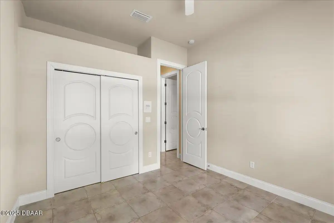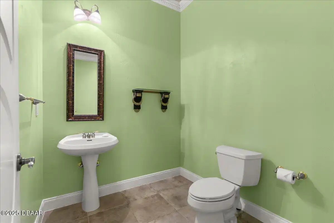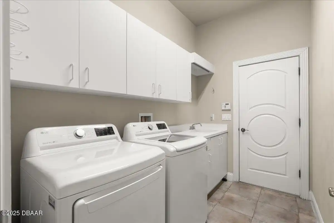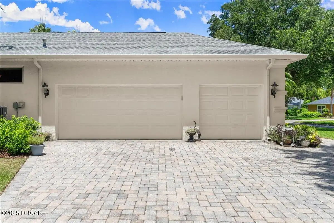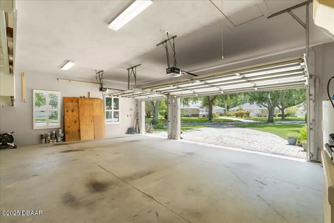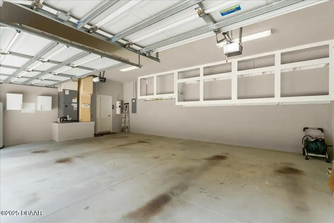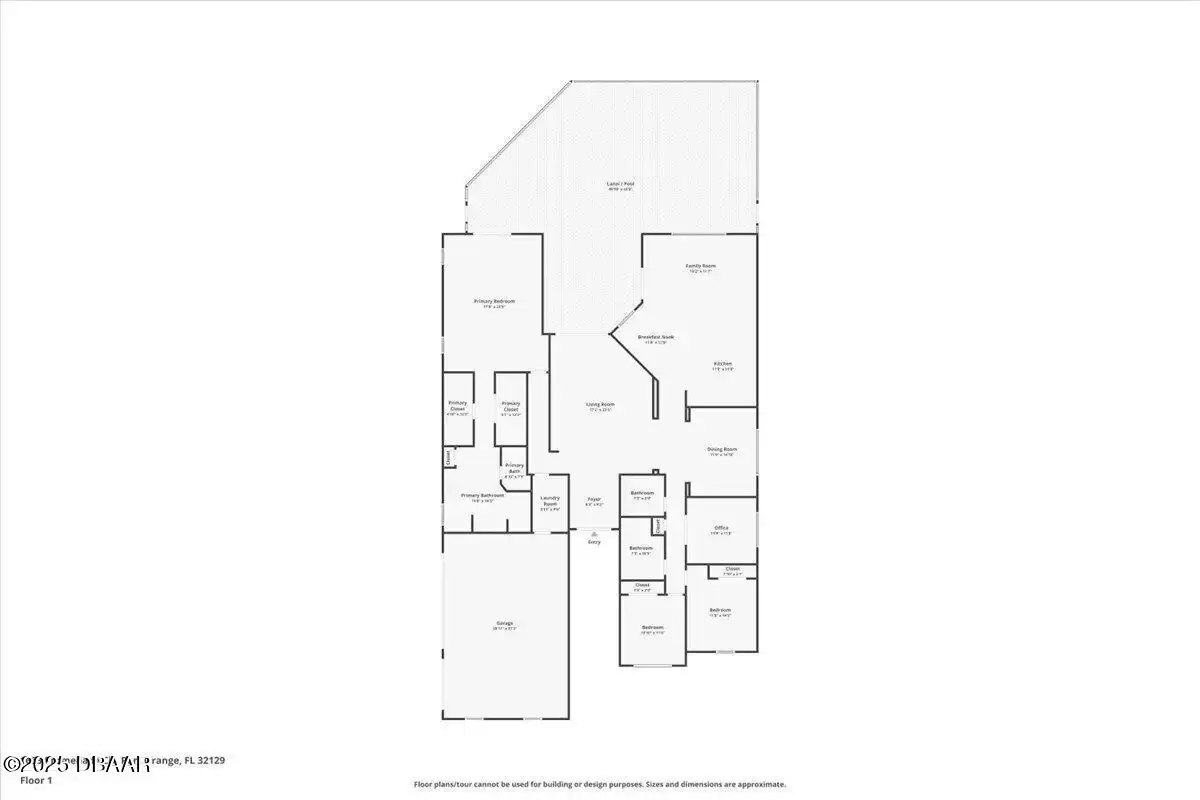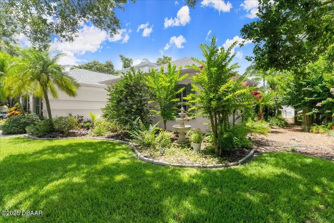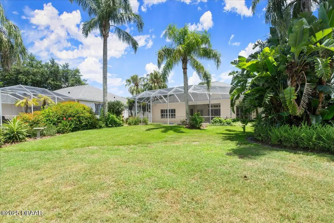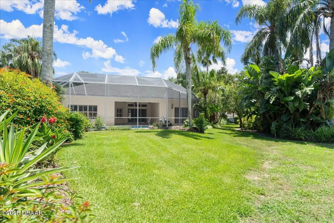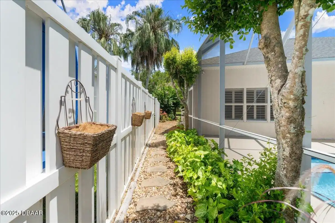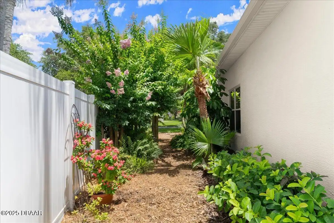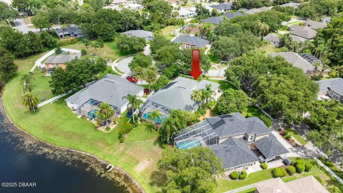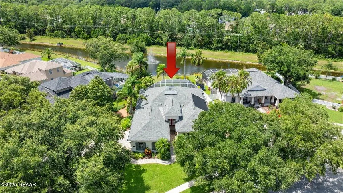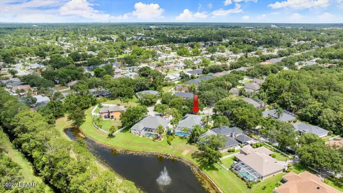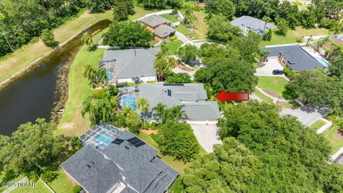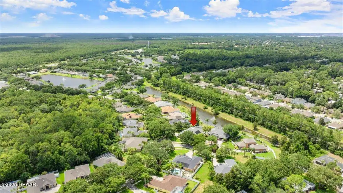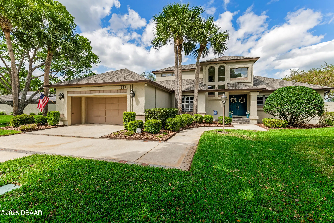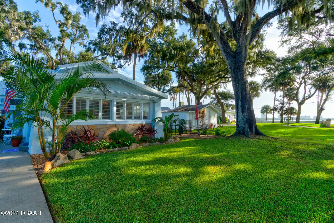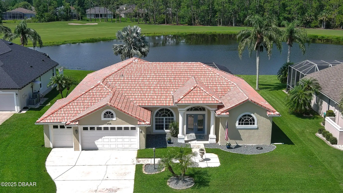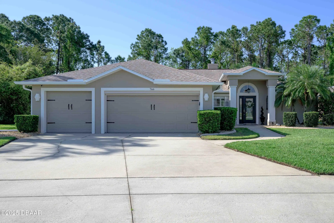YOUR DAYTONA BEACH REAL ESTATE EXPERT
CONTACT US: 386-405-4411

1653 Promenade Circle, Port Orange, FL
$675,000
($230/sqft)
List Status: Active
1653 Promenade Circle
Port Orange, FL 32129
Port Orange, FL 32129
3 beds
2 baths
2929 living sqft
2 baths
2929 living sqft
Top Features
- Frontage: Lake Front, Pond, Pond2
- View: Water, Water3
- Subdivision: Town Park
- Built in 2003
- Single Family Residence
Description
Custom crafted Johnson built pool home in Port Orange's most coveted neighborhood of Town Park. Known for their quality of construction local reputation attention to detail and built-in ''safe room '' the Johnson Group constructed this concrete block masterpiece in 2003 on the most beautiful lakefront lot in the neighborhood. The landscaping alone on this 0.24-acre lot would take a lifetime to replicate! Solar heated pool solar water heater 2021 roof whole-home gutter system paver driveway and walkup buried propane gas tank built-in surround sound crown molding throughout volume ceilings throughout (yes even the bedrooms!) plantation shutters throughout 8-ft solid core decorative interior doors central vacuum system NO flood history and NO flood zone! Enter through double glass doors into the foyer overlooking the great room with soaring volume tray ceilings and sliding glass doors to the covered lanai and pool area. Covered lanai has plenty of room for everyone,Custom crafted Johnson built pool home in Port Orange's most coveted neighborhood of Town Park. Known for their quality of construction local reputation attention to detail and built-in ''safe room '' the Johnson Group constructed this concrete block masterpiece in 2003 on the most beautiful lakefront lot in the neighborhood. The landscaping alone on this 0.24-acre lot would take a lifetime to replicate! Solar heated pool solar water heater 2021 roof whole-home gutter system paver driveway and walkup buried propane gas tank built-in surround sound crown molding throughout volume ceilings throughout (yes even the bedrooms!) plantation shutters throughout 8-ft solid core decorative interior doors central vacuum system NO flood history and NO flood zone! Enter through double glass doors into the foyer overlooking the great room with soaring volume tray ceilings and sliding glass doors to the covered lanai and pool area. Covered lanai has plenty of room for everyone and can be acces
Property Details
Property Photos
























































MLS #1215087 Listing courtesy of Adams Cameron & Co. Realtors provided by Daytona Beach Area Association Of REALTORS.
Similar Listings
All listing information is deemed reliable but not guaranteed and should be independently verified through personal inspection by appropriate professionals. Listings displayed on this website may be subject to prior sale or removal from sale; availability of any listing should always be independent verified. Listing information is provided for consumer personal, non-commercial use, solely to identify potential properties for potential purchase; all other use is strictly prohibited and may violate relevant federal and state law.
The source of the listing data is as follows:
Daytona Beach Area Association Of REALTORS (updated 7/7/25 3:18 PM) |
Jim Tobin, REALTOR®
GRI, CDPE, SRES, SFR, BPOR, REOS
Broker Associate - Realtor
Graduate, REALTOR® Institute
Certified Residential Specialists
Seniors Real Estate Specialist®
Certified Distressed Property Expert® - Advanced
Short Sale & Foreclosure Resource
Broker Price Opinion Resource
Certified REO Specialist
Honor Society

Cell 386-405-4411
Fax: 386-673-5242
Email:
©2025 Jim Tobin - all rights reserved. | Site Map | Privacy Policy | Zgraph Daytona Beach Web Design | Accessibility Statement
GRI, CDPE, SRES, SFR, BPOR, REOS
Broker Associate - Realtor
Graduate, REALTOR® Institute
Certified Residential Specialists
Seniors Real Estate Specialist®
Certified Distressed Property Expert® - Advanced
Short Sale & Foreclosure Resource
Broker Price Opinion Resource
Certified REO Specialist
Honor Society

Cell 386-405-4411
Fax: 386-673-5242
Email:
©2025 Jim Tobin - all rights reserved. | Site Map | Privacy Policy | Zgraph Daytona Beach Web Design | Accessibility Statement


