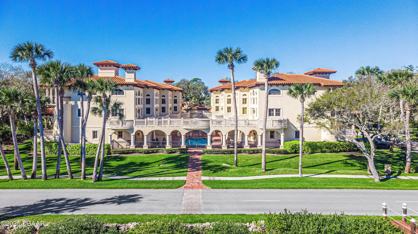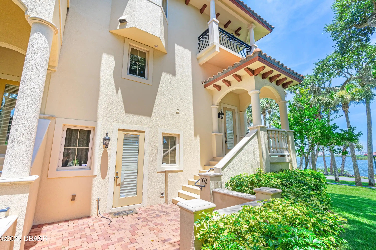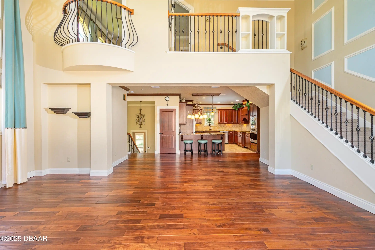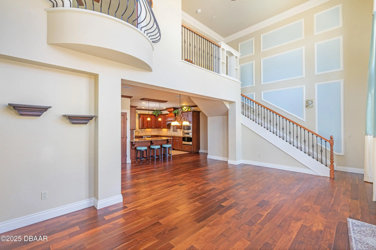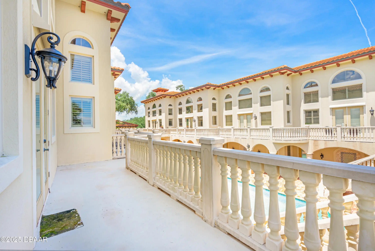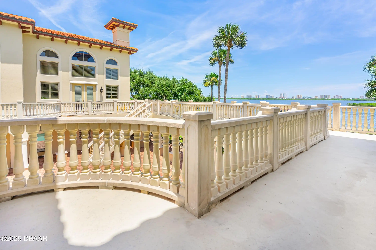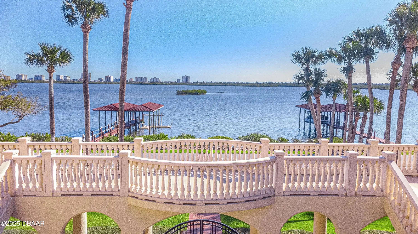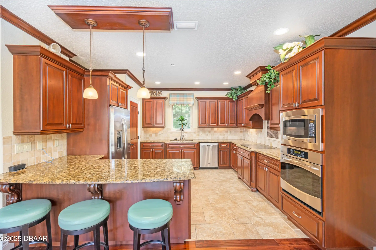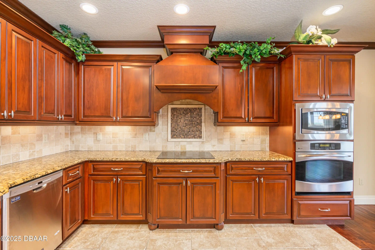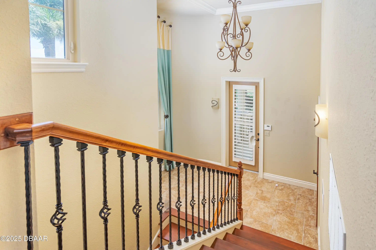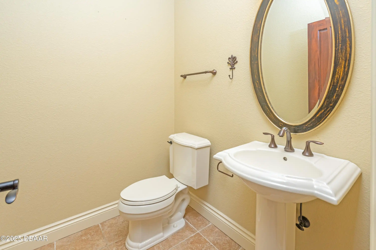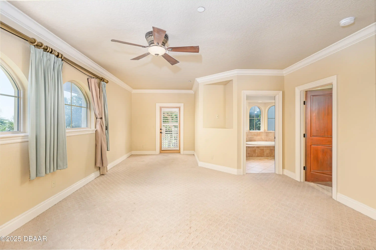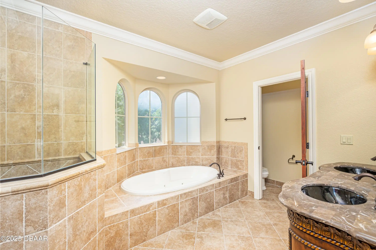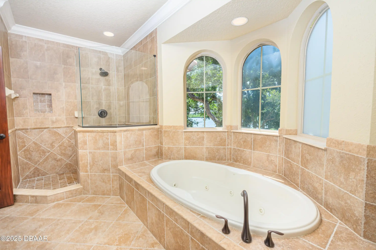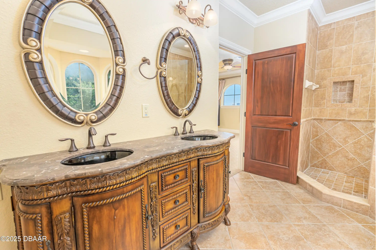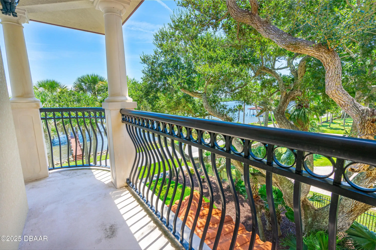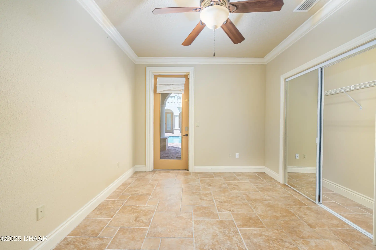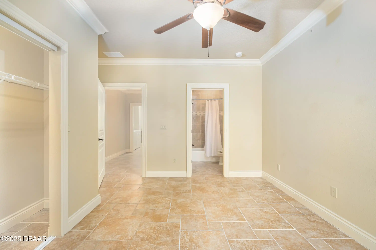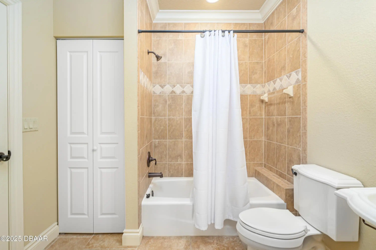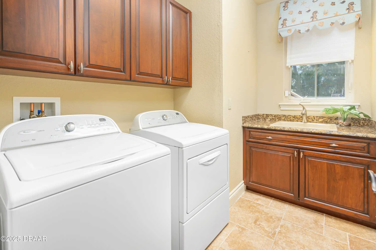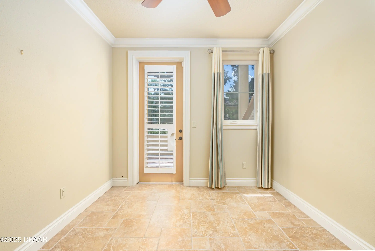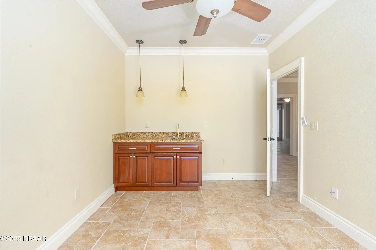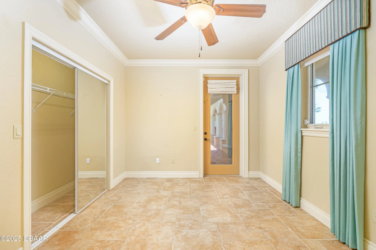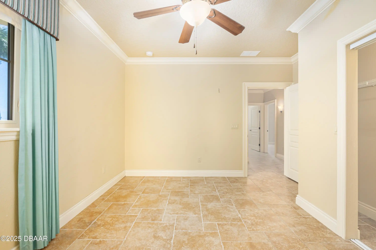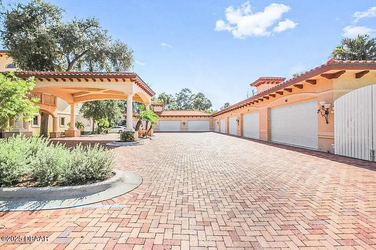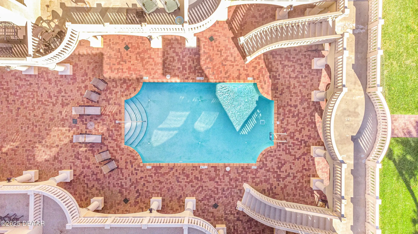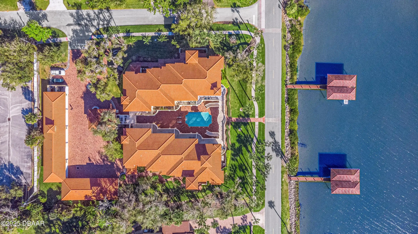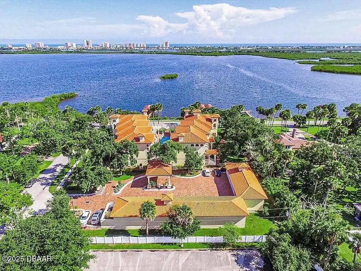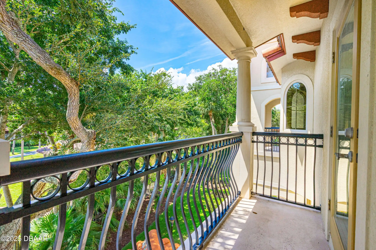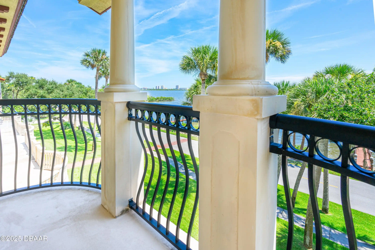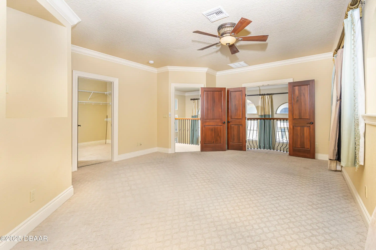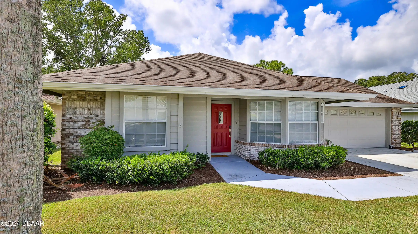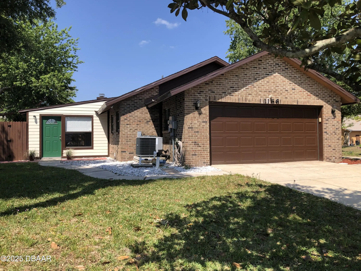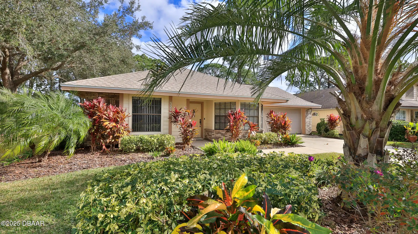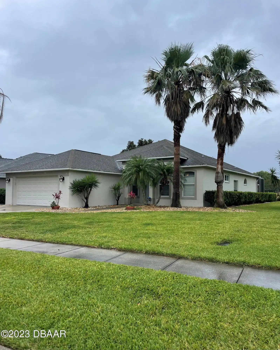YOUR DAYTONA BEACH REAL ESTATE EXPERT
CONTACT US: 386-405-4411

Unit: 102, Port Orange, FL
$3,000
($1/sqft)
List Status: Active
Port Orange, FL 32127
3 beds
2 baths
2695 living sqft
2 baths
2695 living sqft
Top Features
- View: City
- Subdivision: Portofino Port Orange Condo
- Built in 2010
- Condominium
Description
Located on the Port Orange Riverside scenic drive just over the bridge from the beach and close to all major highways this three-story beauty showcases the premier lifestyle that awaits you. The breathtaking Mediterranean style Portofino Cove is beautifully framed with columns arches and barrel tile with a luxurious courtyard that has water views and a sparkling pool sprawling over 2700 sq. ft. This three bedroom two and a half bath townhome style unit invites you into a private entrance welcoming foyer of which you can access the home's main floors. The large kitchen is enhanced with stainless steel appliances granite countertops wood cabinetry and a large walk-in pantry. The living area is illuminated by abundant windows on three sides and a two-story ceiling wrapped in crown molding. The third floor is dedicated to the Master Suite with a ''treehouse'' view. There is an expansive walk-in closet a private balcony and a luxurious jetted bath with a view and an oversized shower. The mother-in-law suite has two additional bedrooms and a den each with private consists of eight residences each with a detached two-car garage. A shared boating dock also accessible for personal use.,Located on the Port Orange Riverside scenic drive just over the bridge from the beach and close to all major highways this three-story beauty showcases the premier lifestyle that awaits you. The breathtaking Mediterranean style Portofino Cove is beautifully framed with columns arches and barrel tile with a luxurious courtyard that has water views and a sparkling pool sprawling over 2700 sq. ft. This three bedroom two and a half bath townhome style unit invites you into a private entrance welcoming foyer of which you can access the home's main floors. The large kitchen is enhanced with stainless steel appliances granite countertops wood cabinetry and a large walk-in pantry. The living area is illuminated by abundant windows on three sides and a two-story ceiling wrapped in
Property Details
Property Photos































MLS #1213150 Listing courtesy of Oceans Luxury Realty Full Service Llc provided by Daytona Beach Area Association Of REALTORS.
Similar Listings
All listing information is deemed reliable but not guaranteed and should be independently verified through personal inspection by appropriate professionals. Listings displayed on this website may be subject to prior sale or removal from sale; availability of any listing should always be independent verified. Listing information is provided for consumer personal, non-commercial use, solely to identify potential properties for potential purchase; all other use is strictly prohibited and may violate relevant federal and state law.
The source of the listing data is as follows:
Daytona Beach Area Association Of REALTORS (updated 7/6/25 5:17 AM) |
Jim Tobin, REALTOR®
GRI, CDPE, SRES, SFR, BPOR, REOS
Broker Associate - Realtor
Graduate, REALTOR® Institute
Certified Residential Specialists
Seniors Real Estate Specialist®
Certified Distressed Property Expert® - Advanced
Short Sale & Foreclosure Resource
Broker Price Opinion Resource
Certified REO Specialist
Honor Society

Cell 386-405-4411
Fax: 386-673-5242
Email:
©2025 Jim Tobin - all rights reserved. | Site Map | Privacy Policy | Zgraph Daytona Beach Web Design | Accessibility Statement
GRI, CDPE, SRES, SFR, BPOR, REOS
Broker Associate - Realtor
Graduate, REALTOR® Institute
Certified Residential Specialists
Seniors Real Estate Specialist®
Certified Distressed Property Expert® - Advanced
Short Sale & Foreclosure Resource
Broker Price Opinion Resource
Certified REO Specialist
Honor Society

Cell 386-405-4411
Fax: 386-673-5242
Email:
©2025 Jim Tobin - all rights reserved. | Site Map | Privacy Policy | Zgraph Daytona Beach Web Design | Accessibility Statement


