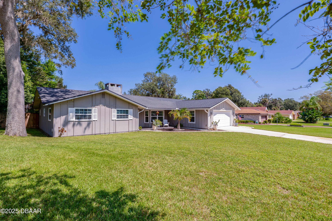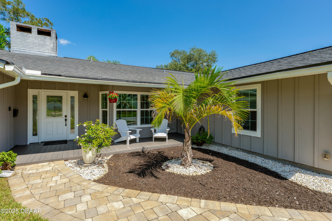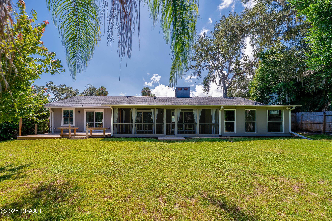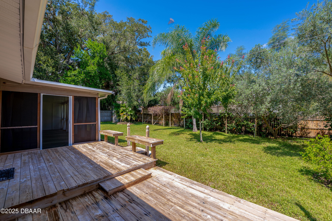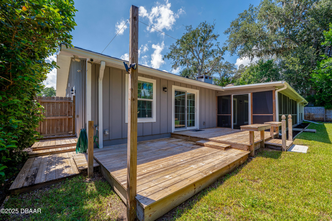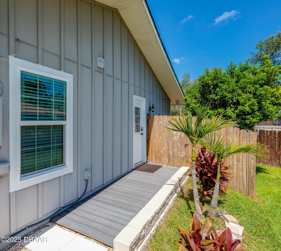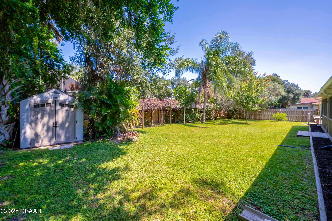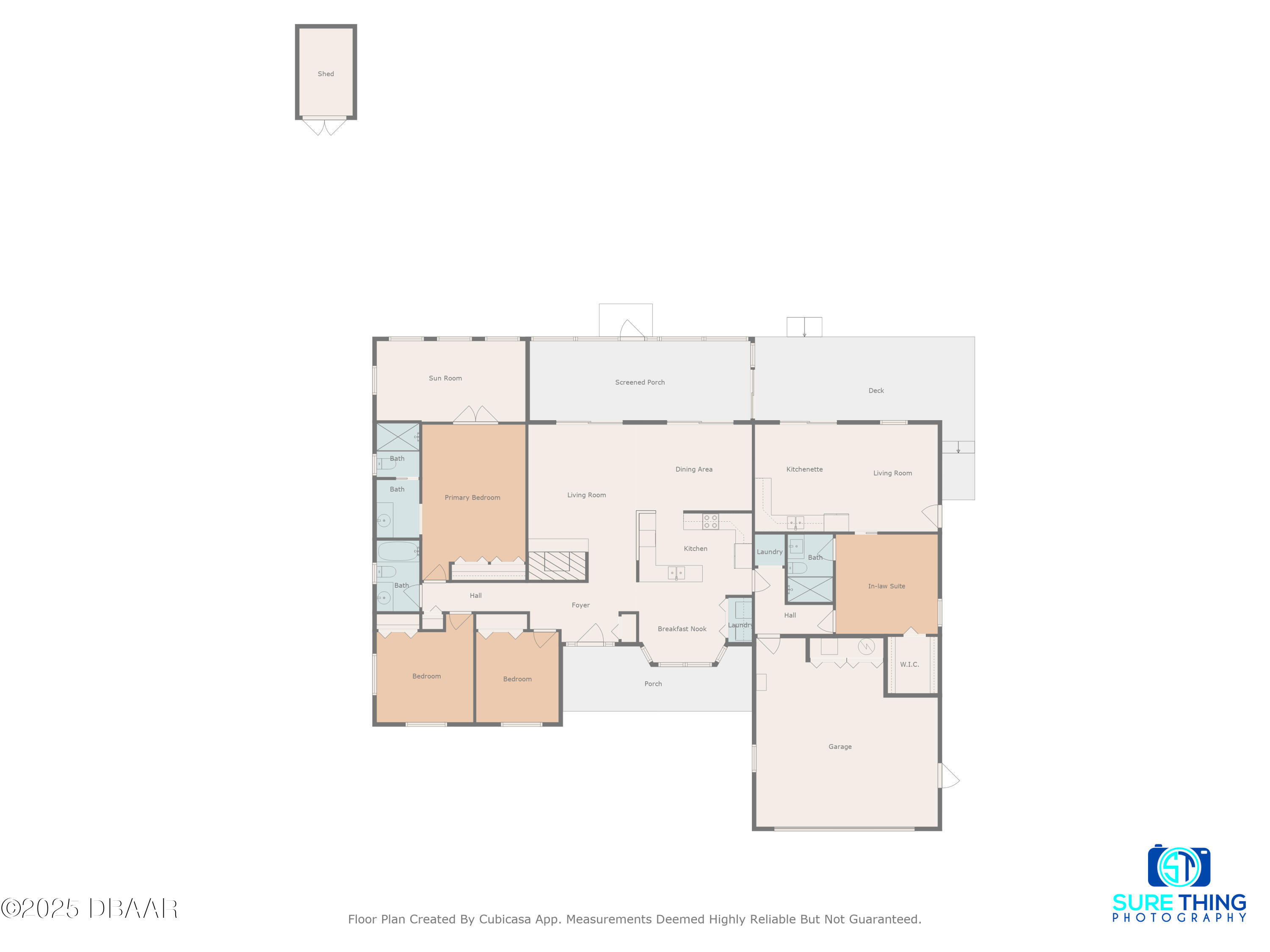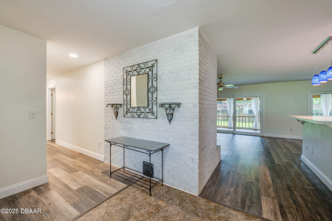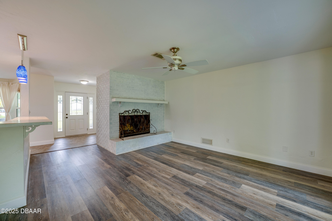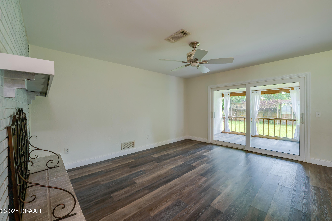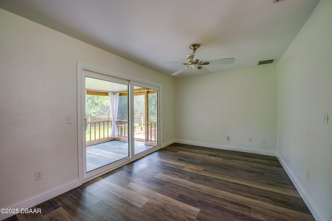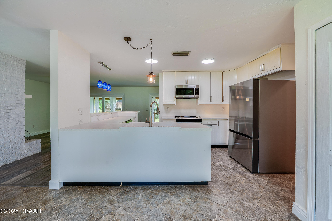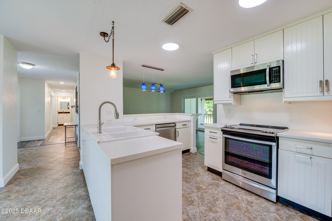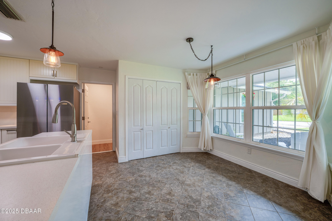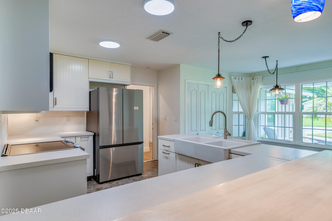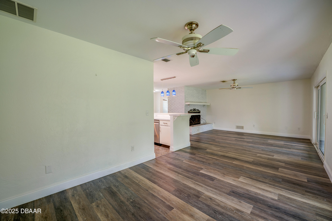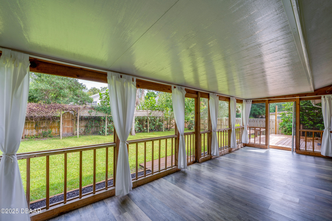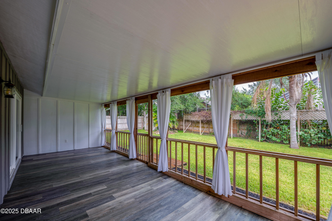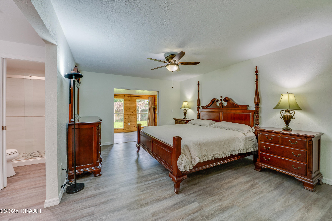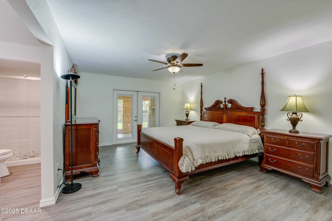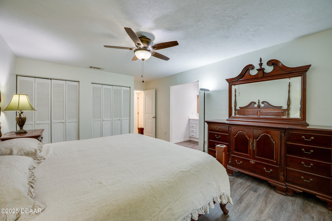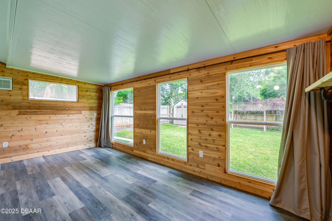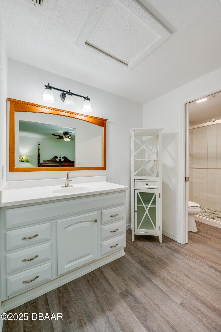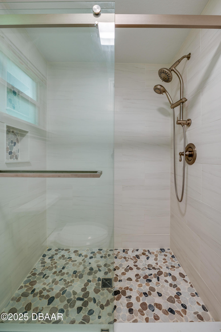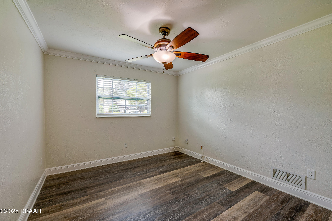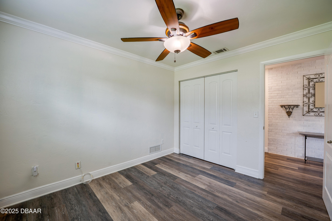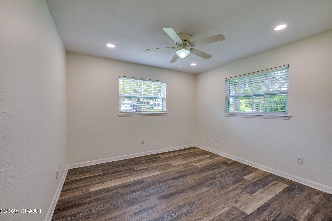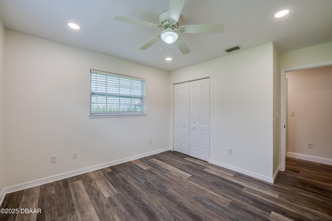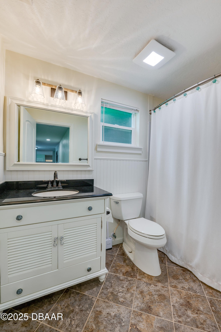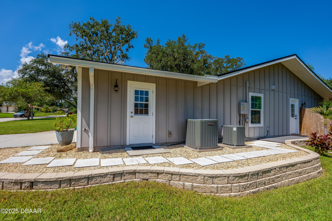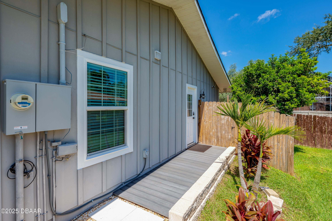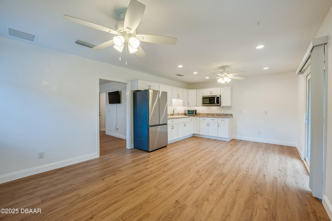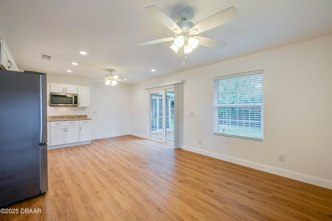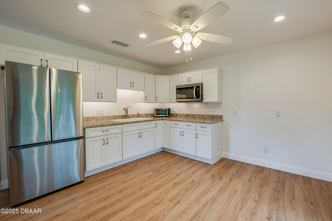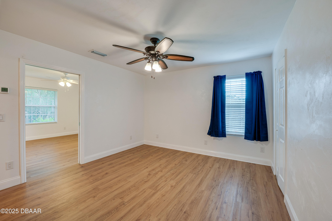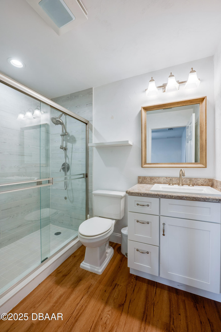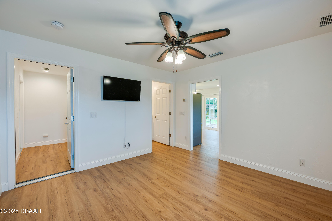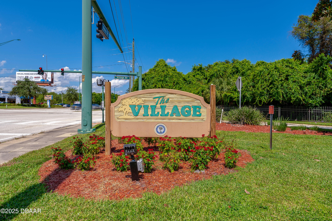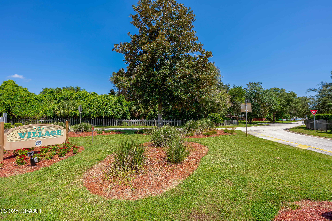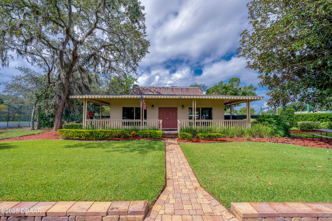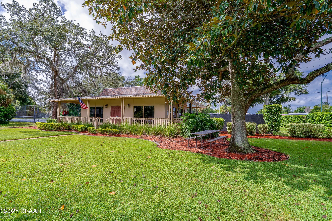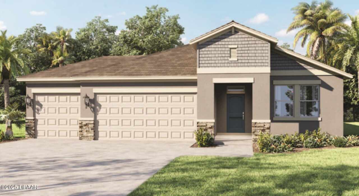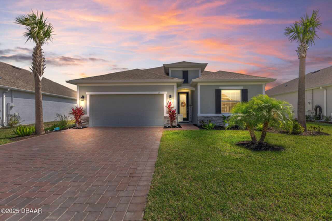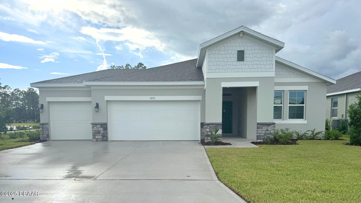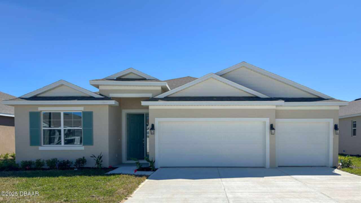YOUR DAYTONA BEACH REAL ESTATE EXPERT
CONTACT US: 386-405-4411

931 Old Mill Run, Ormond Beach, FL
$449,000
($205/sqft)
List Status: Pending
931 Old Mill Run
Ormond Beach, FL 32174
Ormond Beach, FL 32174
4 beds
3 baths
2192 living sqft
3 baths
2192 living sqft
Top Features
- Subdivision: Village
- Built in 1977
- Single Family Residence
Description
Home has private 650 Square foot In-Law Suite in Family-Friendly Community. Welcome to this move-in-ready 4-bedroom, 3-bath single-family home that combines comfort, functionality, and modern updates. Perfect for multigenerational living, this property features a professionally designed and fully permitted mother-in-law suite (ADU) with a private entrance, separate HVAC system, and its own living room, kitchenette, and bedroom. The suite connects seamlessly to the main home through a hallway, offering privacy while keeping loved ones close. Inside the main residence, you'll find a spacious layout complete with a cozy brick wood-burning fireplace, newer appliances, and plenty of living space for the whole family. The primary suite includes a private sunroom retreat, ideal for morning coffee or quiet relaxation. Outdoor living is just as inviting with a large screened porch, a deck overlooking the private backyard, and a cozy front porch perfect for enjoying the neighborhood atmosphere. Recent upgrades provide peace of mind, including new HVAC systems (2019), updated electrical panels (2019), and a new water heater (2019). Located in a desirable neighborhood in the heart of Ormond Beach, residents enjoy access to a community pool and tennis court, as well as a warm, family-oriented atmosphere. This is the perfect home for families caring for parents or extended family members, offering space, flexibility, and modern convenience., Home has private 650 Square foot In-Law Suite in Family-Friendly Community. Welcome to this move-in-ready 4-bedroom, 3-bath single-family home that combines comfort, functionality, and modern updates. Perfect for multigenerational living, this property features a professionally designed and fully permitted mother-in-law suite (ADU) with a private entrance, separate HVAC system, and its own living room, kitchenette, and bedroom. The suite connects seamlessly to the main home through a hallway, offering privacy while keeping loved ones close. I
Property Details
Property Photos










































MLS #1217928 Listing courtesy of Florida Homes Realty & Mortgage provided by Daytona Beach Area Association Of REALTORS.
Similar Listings
All listing information is deemed reliable but not guaranteed and should be independently verified through personal inspection by appropriate professionals. Listings displayed on this website may be subject to prior sale or removal from sale; availability of any listing should always be independent verified. Listing information is provided for consumer personal, non-commercial use, solely to identify potential properties for potential purchase; all other use is strictly prohibited and may violate relevant federal and state law.
The source of the listing data is as follows:
Daytona Beach Area Association Of REALTORS (updated 10/29/25 4:10 AM) |
Jim Tobin, REALTOR®
GRI, CDPE, SRES, SFR, BPOR, REOS
Broker Associate - Realtor
Graduate, REALTOR® Institute
Certified Residential Specialists
Seniors Real Estate Specialist®
Certified Distressed Property Expert® - Advanced
Short Sale & Foreclosure Resource
Broker Price Opinion Resource
Certified REO Specialist
Honor Society

Cell 386-405-4411
Fax: 386-673-5242
Email:
©2025 Jim Tobin - all rights reserved. | Site Map | Privacy Policy | Zgraph Daytona Beach Web Design | Accessibility Statement
GRI, CDPE, SRES, SFR, BPOR, REOS
Broker Associate - Realtor
Graduate, REALTOR® Institute
Certified Residential Specialists
Seniors Real Estate Specialist®
Certified Distressed Property Expert® - Advanced
Short Sale & Foreclosure Resource
Broker Price Opinion Resource
Certified REO Specialist
Honor Society

Cell 386-405-4411
Fax: 386-673-5242
Email:
©2025 Jim Tobin - all rights reserved. | Site Map | Privacy Policy | Zgraph Daytona Beach Web Design | Accessibility Statement


