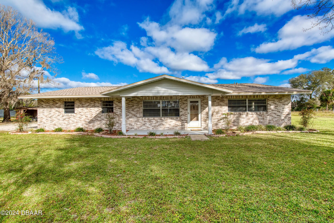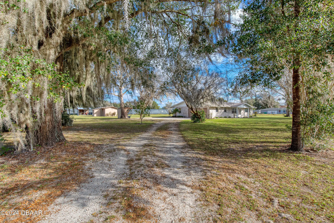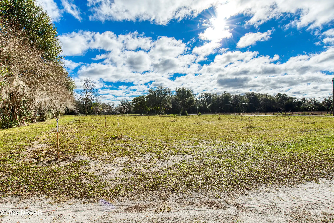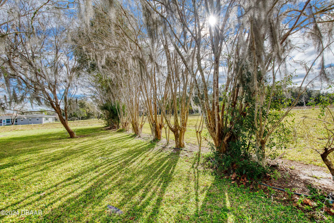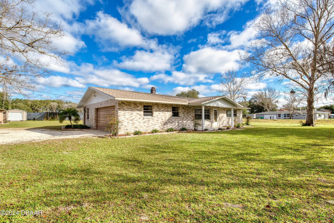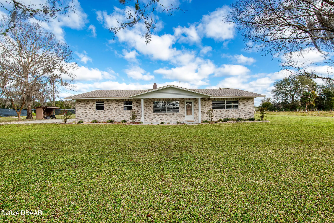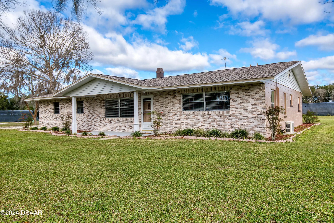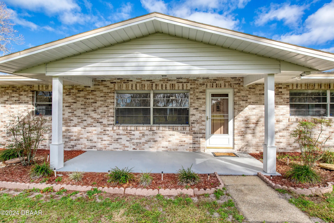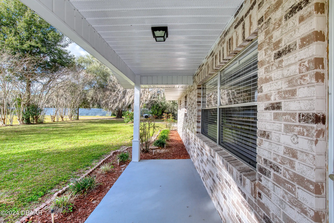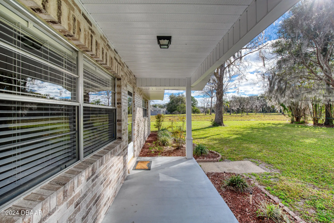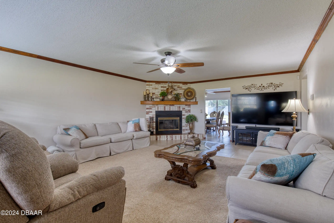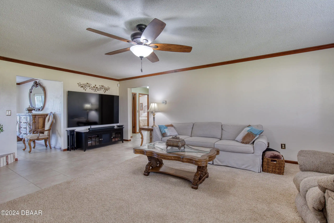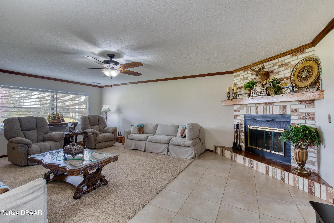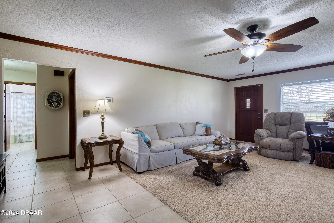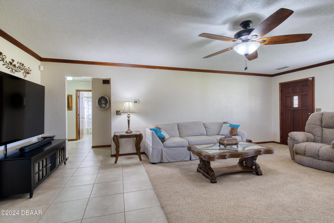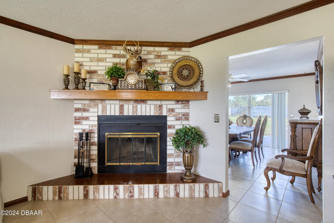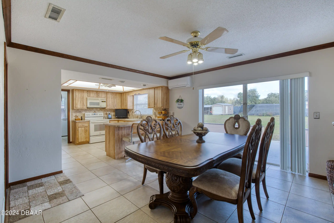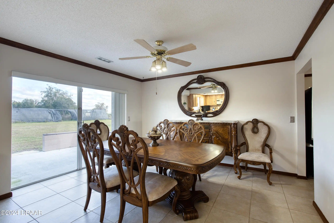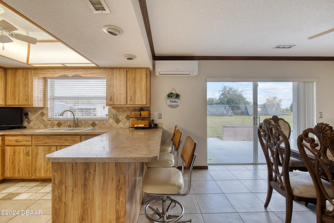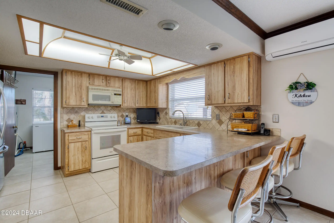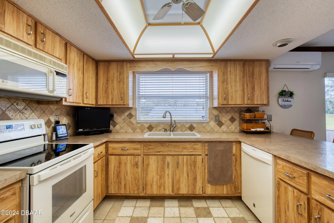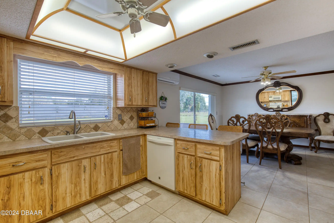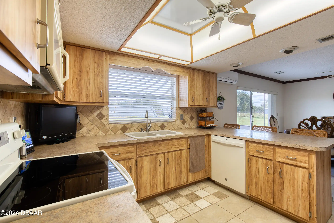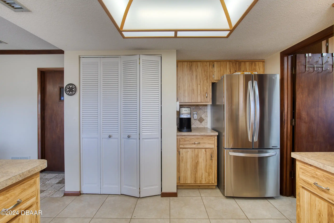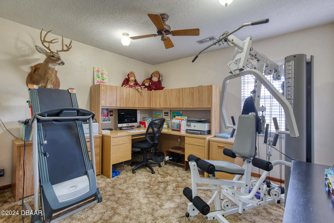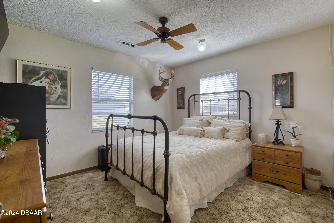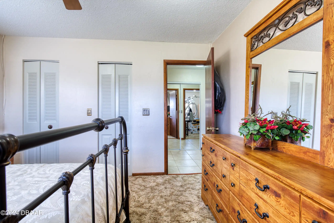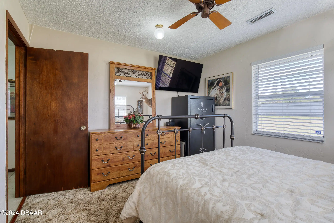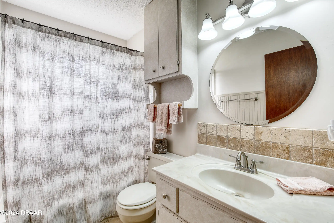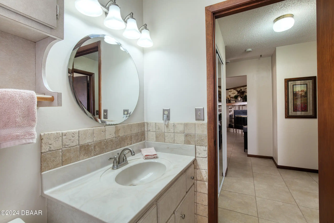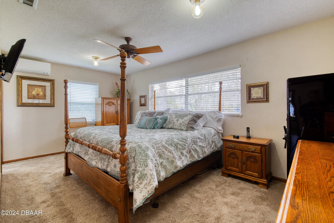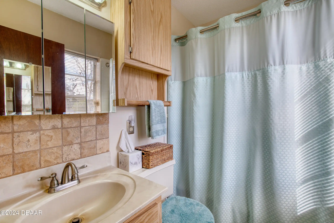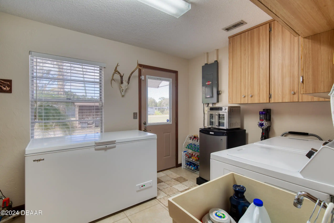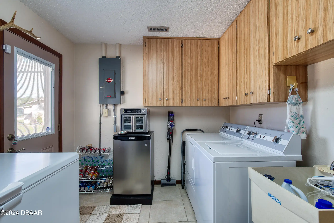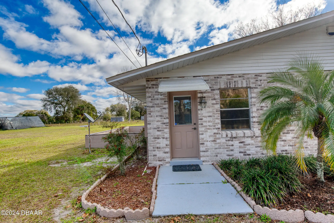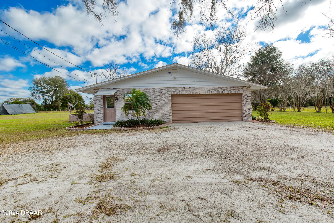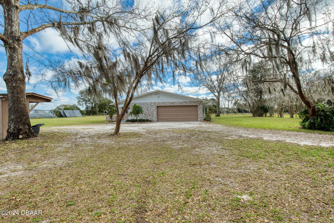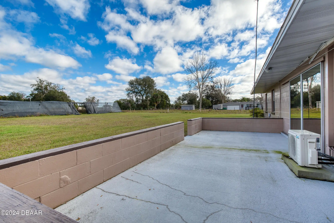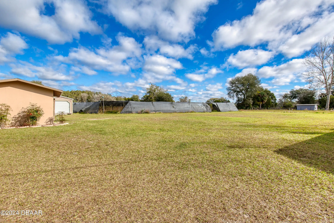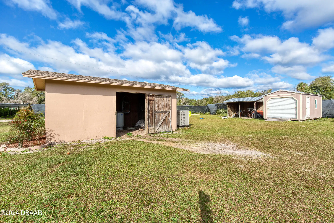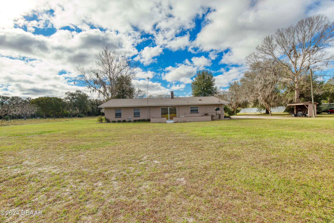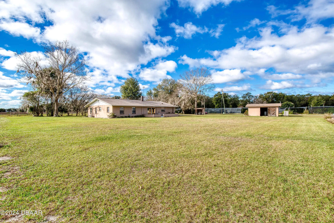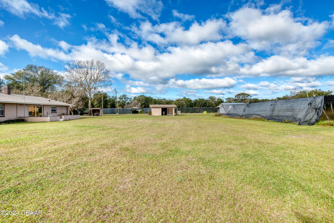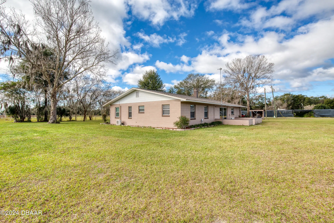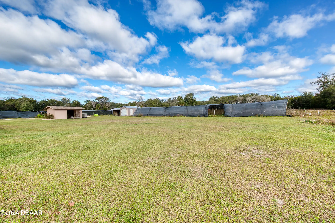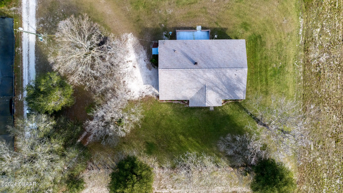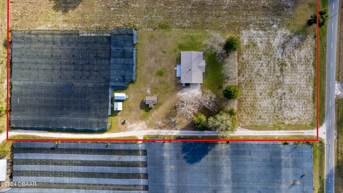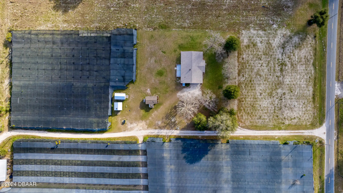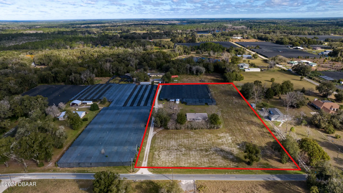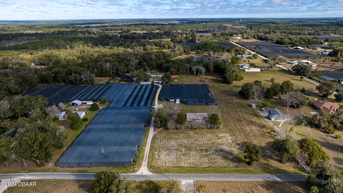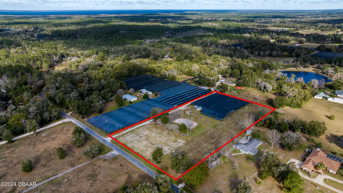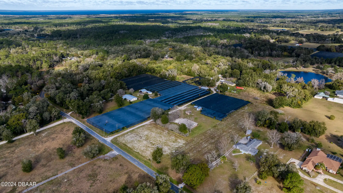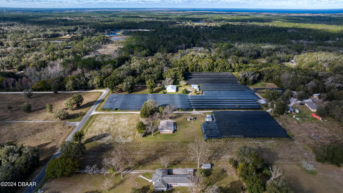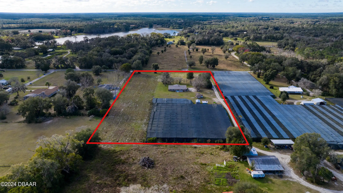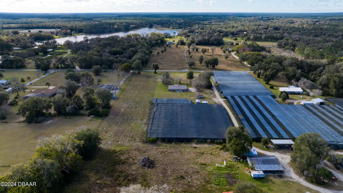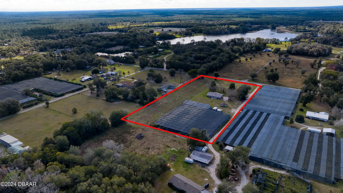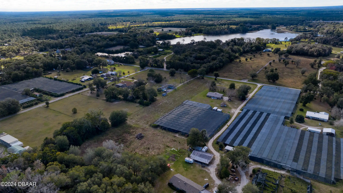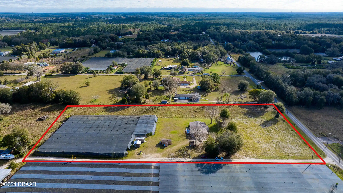YOUR DAYTONA BEACH REAL ESTATE EXPERT
CONTACT US: 386-405-4411

920 Peterson Road, Pierson, FL
$519,900
($221/sqft)
List Status: Active
920 Peterson Road
Pierson, FL 32180
Pierson, FL 32180
3 beds
2 baths
2356 living sqft
2 baths
2356 living sqft
Top Features
- Subdivision: Not In Subdivision
- Built in 1982
- Style: Ranch
- Single Family Residence
Description
Peaceful 5-Acre Ranch-Style Retreat Welcome to 920 Peterson Road a beautifully maintained 3-bedroom 2-bathroom ranch-style home nestled on 5 serene acres in the quiet town of Pierson Florida. With a 2022 roof and a whole-house Kohler backup generator powered by a 250-gallon propane tank this property offers peace of mind privacy and room to breathe—making it an ideal escape from the hustle and bustle. Inside the living room creates a warm and inviting atmosphere centered around a cozy fireplace. Just off the living space the spacious primary suite features brand-new carpet a walk-in closet and a private ensuite bathroom. Down the same hallway are two additional bedrooms and a second full bathroom providing comfort and flexibility for family or guests. The kitchen and dining area are bright and functional offering scenic views from the kitchen sink a recently replaced stove and a private laundry room located just beyond.,Peaceful 5-Acre Ranch-Style Retreat Welcome to 920 Peterson Road a beautifully maintained 3-bedroom 2-bathroom ranch-style home nestled on 5 serene acres in the quiet town of Pierson Florida. With a 2022 roof and a whole-house Kohler backup generator powered by a 250-gallon propane tank this property offers peace of mind privacy and room to breathe—making it an ideal escape from the hustle and bustle. Inside the living room creates a warm and inviting atmosphere centered around a cozy fireplace. Just off the living space the spacious primary suite features brand-new carpet a walk-in closet and a private ensuite bathroom. Down the same hallway are two additional bedrooms and a second full bathroom providing comfort and flexibility for family or guests. The kitchen and dining area are bright and functional offering scenic views from the kitchen sink a recently replaced stove and a private laundry room located just beyond. Sliding doors lead to an expansive back patio creating a smooth transition between indoor and outdoor l
Property Details
Property Photos




























































MLS #1211902 Listing courtesy of Realty Pros Assured provided by Daytona Beach Area Association Of REALTORS.
All listing information is deemed reliable but not guaranteed and should be independently verified through personal inspection by appropriate professionals. Listings displayed on this website may be subject to prior sale or removal from sale; availability of any listing should always be independent verified. Listing information is provided for consumer personal, non-commercial use, solely to identify potential properties for potential purchase; all other use is strictly prohibited and may violate relevant federal and state law.
The source of the listing data is as follows:
Daytona Beach Area Association Of REALTORS (updated 5/9/25 8:09 AM) |
Jim Tobin, REALTOR®
GRI, CDPE, SRES, SFR, BPOR, REOS
Broker Associate - Realtor
Graduate, REALTOR® Institute
Certified Residential Specialists
Seniors Real Estate Specialist®
Certified Distressed Property Expert® - Advanced
Short Sale & Foreclosure Resource
Broker Price Opinion Resource
Certified REO Specialist
Honor Society

Cell 386-405-4411
Fax: 386-673-5242
Email:
©2025 Jim Tobin - all rights reserved. | Site Map | Privacy Policy | Zgraph Daytona Beach Web Design | Accessibility Statement
GRI, CDPE, SRES, SFR, BPOR, REOS
Broker Associate - Realtor
Graduate, REALTOR® Institute
Certified Residential Specialists
Seniors Real Estate Specialist®
Certified Distressed Property Expert® - Advanced
Short Sale & Foreclosure Resource
Broker Price Opinion Resource
Certified REO Specialist
Honor Society

Cell 386-405-4411
Fax: 386-673-5242
Email:
©2025 Jim Tobin - all rights reserved. | Site Map | Privacy Policy | Zgraph Daytona Beach Web Design | Accessibility Statement


