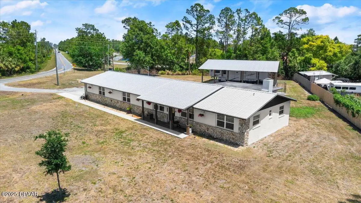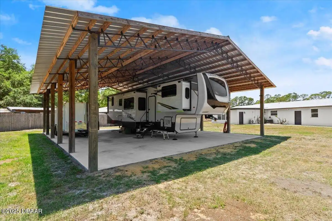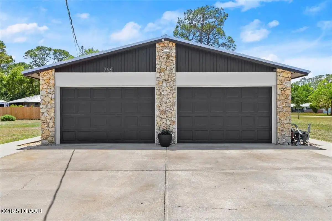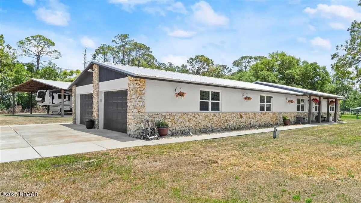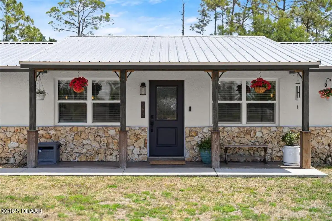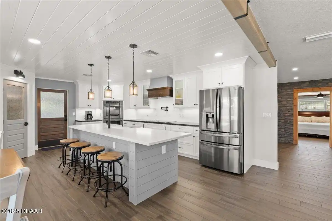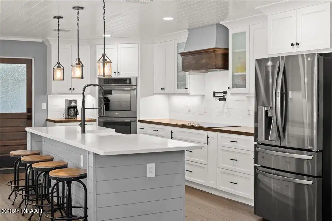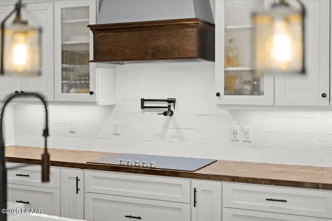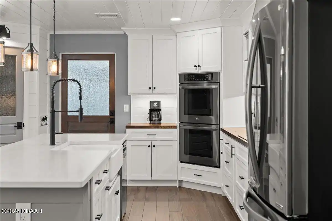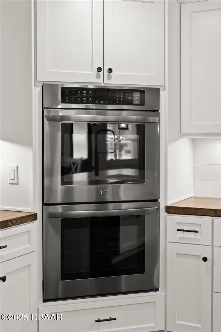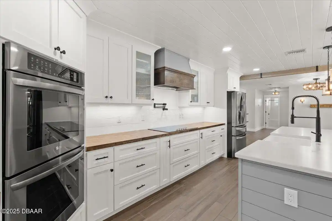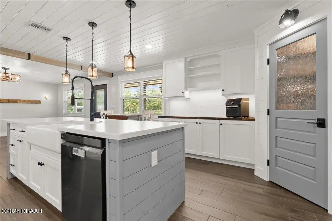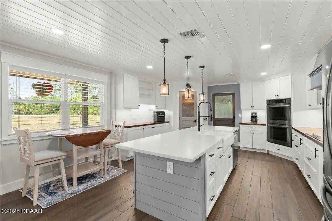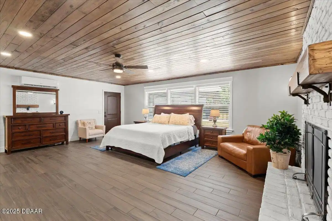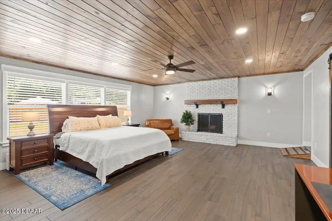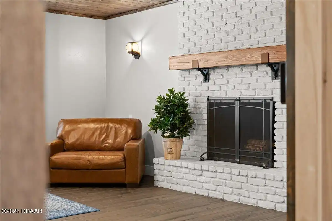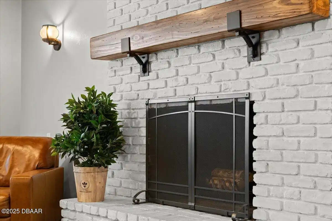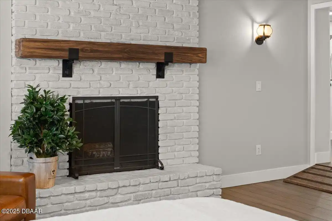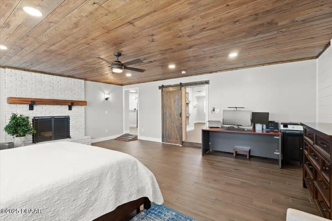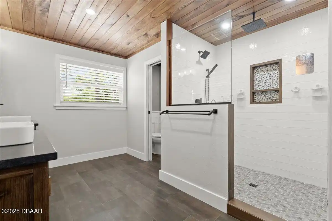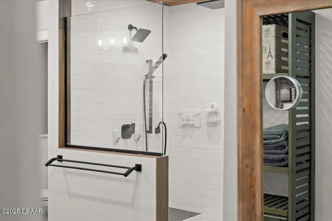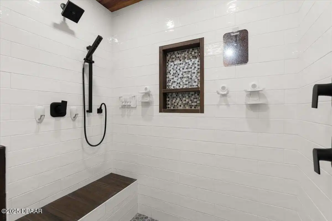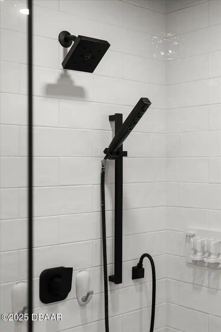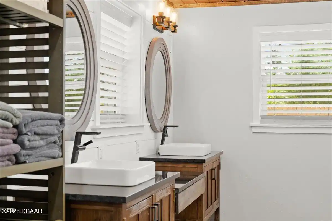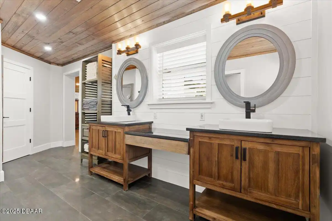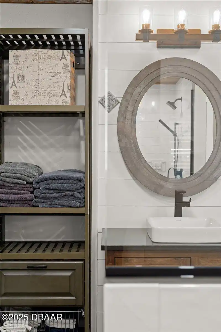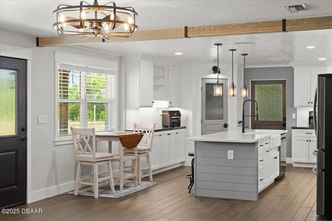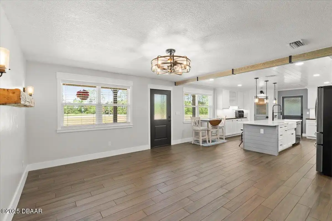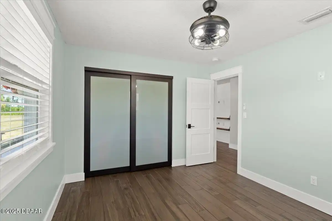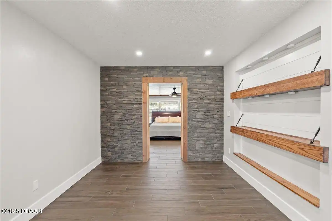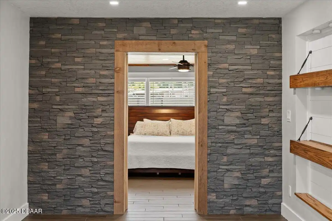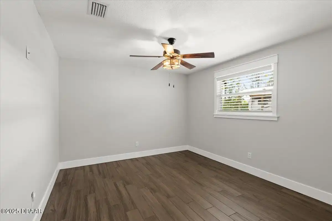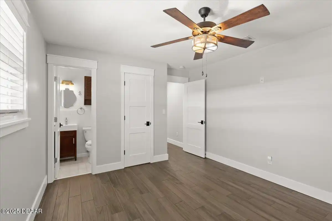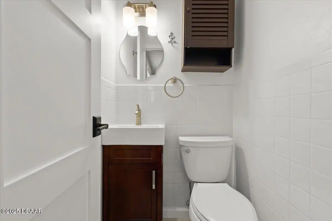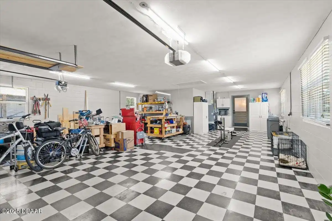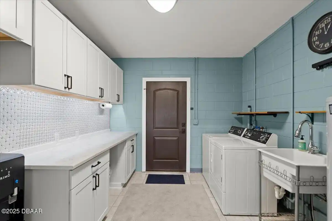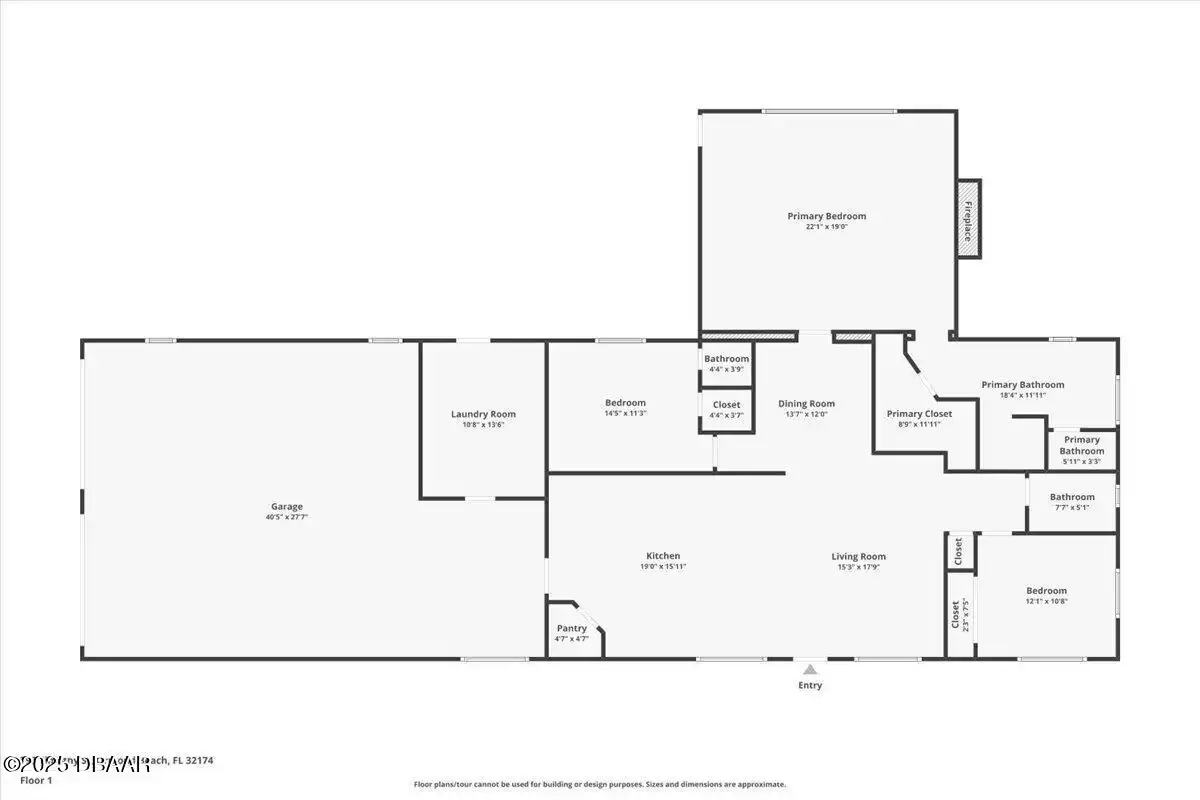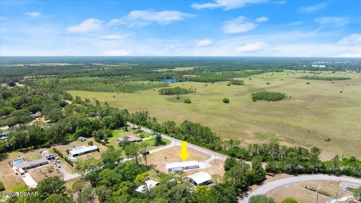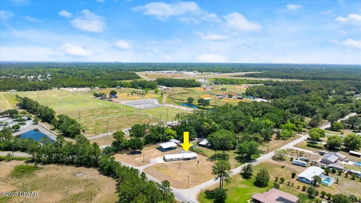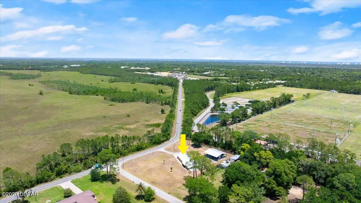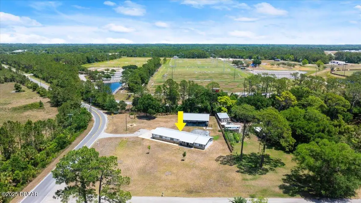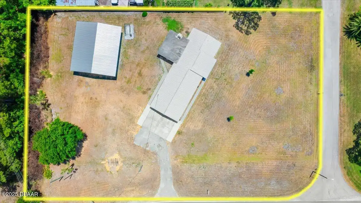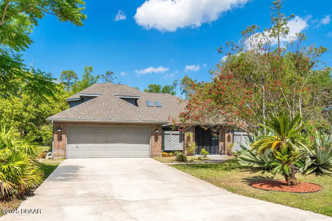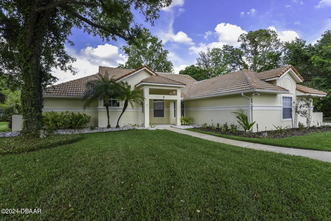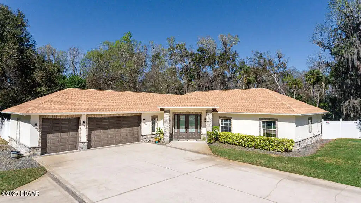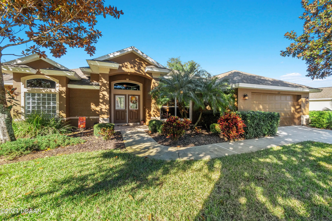YOUR DAYTONA BEACH REAL ESTATE EXPERT
CONTACT US: 386-405-4411

793 Timothy Street, Ormond Beach, FL
$625,000
($303/sqft)
List Status: Active
793 Timothy Street
Ormond Beach, FL 32174
Ormond Beach, FL 32174
3 beds
2 baths
2060 living sqft
2 baths
2060 living sqft
Top Features
- Subdivision: Doehead Estates
- Built in 1969
- Single Family Residence
Description
Country living close to town with plenty of room for all your toys whether it's in the 4-CAR tandem garage or the 40x48ft POLE BARN! Pole barn is on a poured concrete slab plumbed for a summer kitchen and/or bathroom and even has structural beams to enclose if you wish! This concrete block home sits on a 1.05-acre corner lot in a neighborhood even most locals haven't heard of... Doehead Estates has almost a ZERO turnover rate with neighbors who have been here for life. 793 Timothy Street is what some would call a ''Pinterest Home'' with custom accents everywhere you look: pine wood tongue-and-groove ceilings custom window and door trim custom built kitchen with built-in double oven shiplap accents walk-in food pantry pot filler farmhouse sink custom wood range hood Corian and butcher block countertops stainless steel appliances and custom lighting. All new exterior doors and solid core interior doors. All new windows installed in 2020. Kitchen opens up to a,Country living close to town with plenty of room for all your toys whether it's in the 4-CAR tandem garage or the 40x48ft POLE BARN! Pole barn is on a poured concrete slab plumbed for a summer kitchen and/or bathroom and even has structural beams to enclose if you wish! This concrete block home sits on a 1.05-acre corner lot in a neighborhood even most locals haven't heard of... Doehead Estates has almost a ZERO turnover rate with neighbors who have been here for life. 793 Timothy Street is what some would call a ''Pinterest Home'' with custom accents everywhere you look: pine wood tongue-and-groove ceilings custom window and door trim custom built kitchen with built-in double oven shiplap accents walk-in food pantry pot filler farmhouse sink custom wood range hood Corian and butcher block countertops stainless steel appliances and custom lighting. All new exterior doors and solid core interior doors. All new windows installed in 2020. Kitchen opens up to a beautifully lit main living ar
Property Details
Property Photos



















































MLS #1213020 Listing courtesy of Adams Cameron & Co. Realtors provided by Daytona Beach Area Association Of REALTORS.
Similar Listings
All listing information is deemed reliable but not guaranteed and should be independently verified through personal inspection by appropriate professionals. Listings displayed on this website may be subject to prior sale or removal from sale; availability of any listing should always be independent verified. Listing information is provided for consumer personal, non-commercial use, solely to identify potential properties for potential purchase; all other use is strictly prohibited and may violate relevant federal and state law.
The source of the listing data is as follows:
Daytona Beach Area Association Of REALTORS (updated 5/14/25 4:43 PM) |
Jim Tobin, REALTOR®
GRI, CDPE, SRES, SFR, BPOR, REOS
Broker Associate - Realtor
Graduate, REALTOR® Institute
Certified Residential Specialists
Seniors Real Estate Specialist®
Certified Distressed Property Expert® - Advanced
Short Sale & Foreclosure Resource
Broker Price Opinion Resource
Certified REO Specialist
Honor Society

Cell 386-405-4411
Fax: 386-673-5242
Email:
©2025 Jim Tobin - all rights reserved. | Site Map | Privacy Policy | Zgraph Daytona Beach Web Design | Accessibility Statement
GRI, CDPE, SRES, SFR, BPOR, REOS
Broker Associate - Realtor
Graduate, REALTOR® Institute
Certified Residential Specialists
Seniors Real Estate Specialist®
Certified Distressed Property Expert® - Advanced
Short Sale & Foreclosure Resource
Broker Price Opinion Resource
Certified REO Specialist
Honor Society

Cell 386-405-4411
Fax: 386-673-5242
Email:
©2025 Jim Tobin - all rights reserved. | Site Map | Privacy Policy | Zgraph Daytona Beach Web Design | Accessibility Statement


