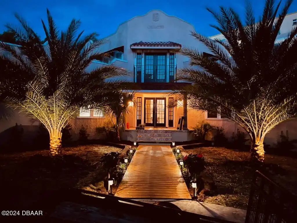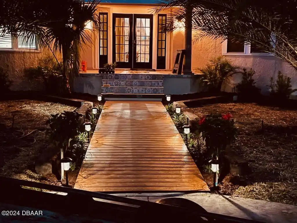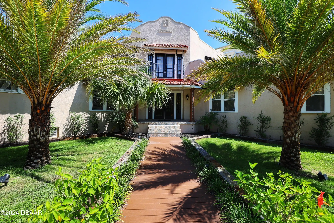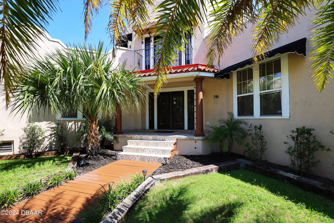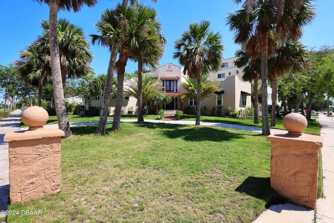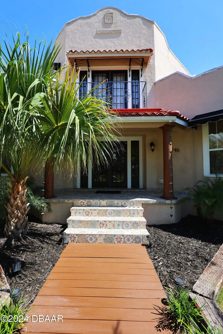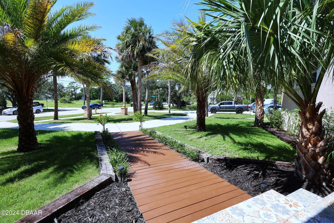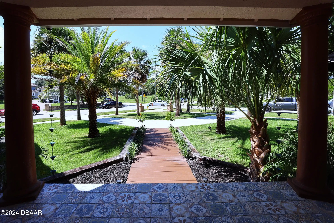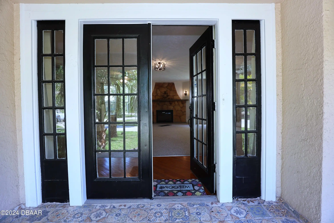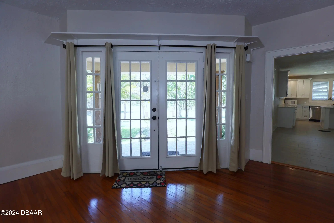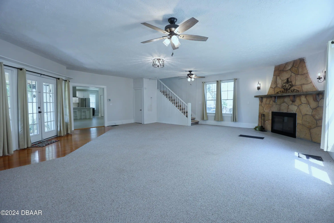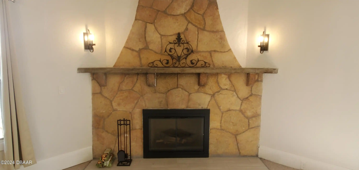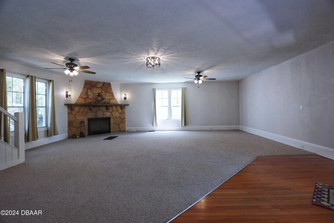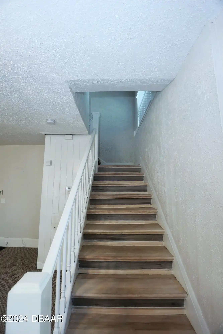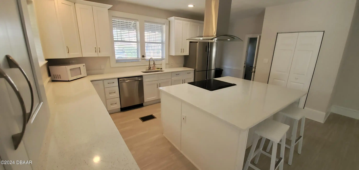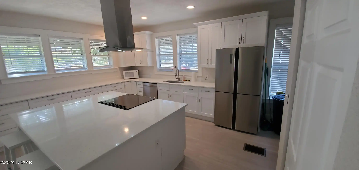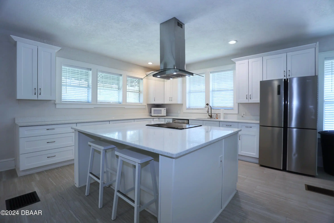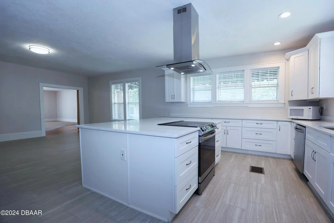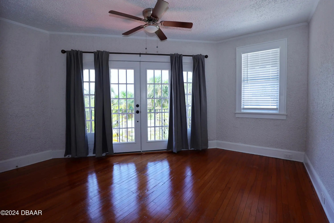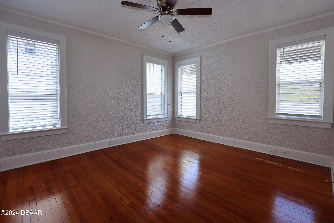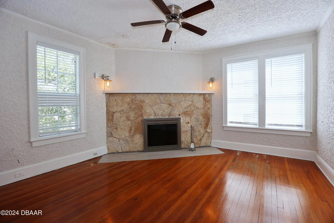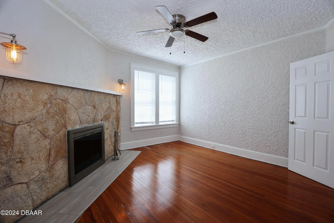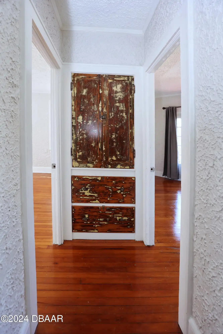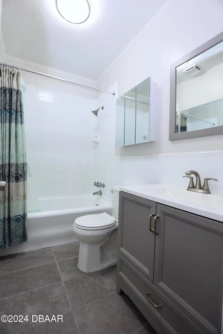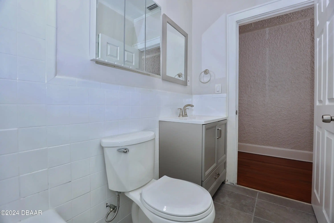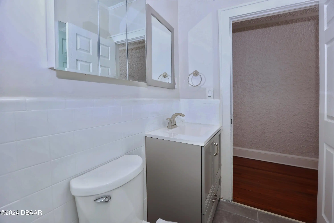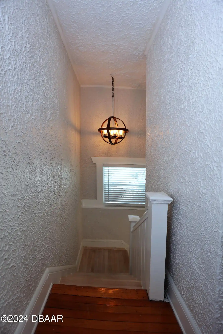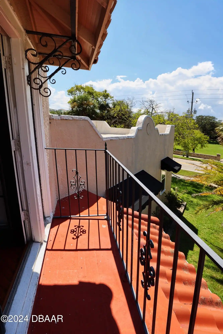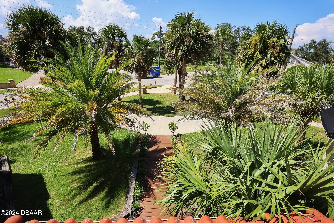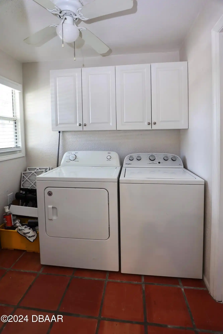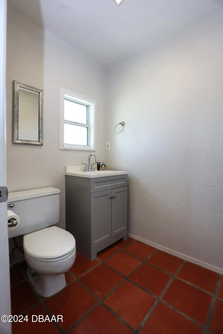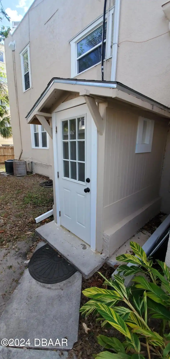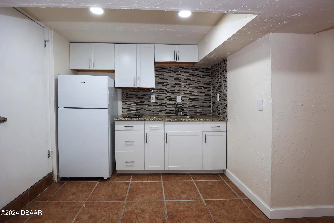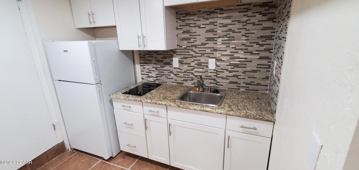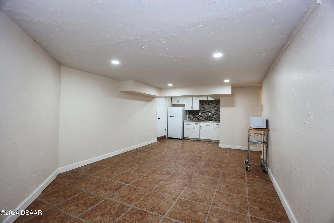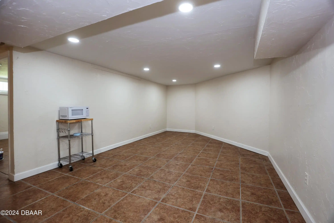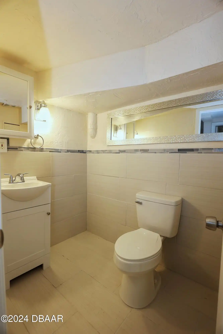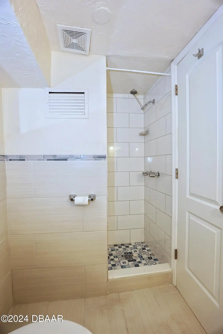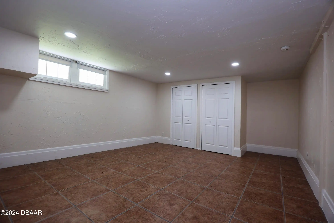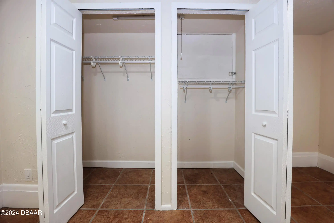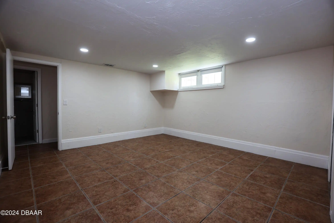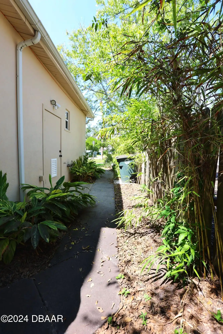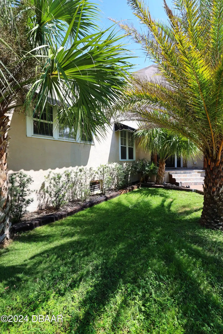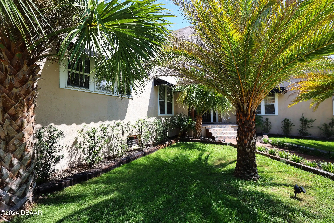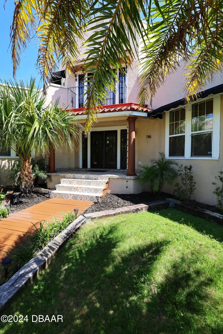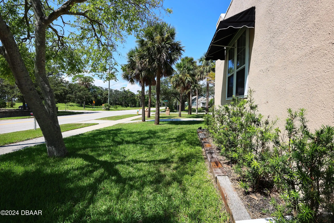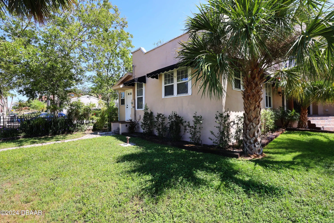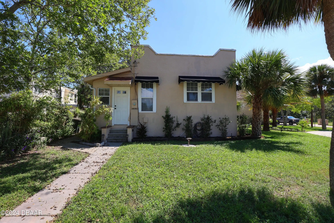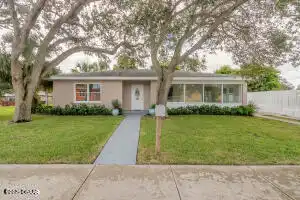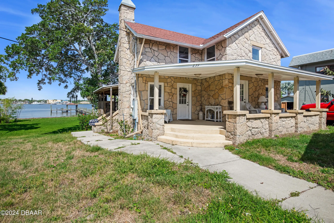YOUR DAYTONA BEACH REAL ESTATE EXPERT
CONTACT US: 386-405-4411

746 N Halifax Avenue, , FL
$2,450
($1/sqft)
List Status: Pending
746 N Halifax Avenue
, FL 32118
, FL 32118
3 beds
1 baths
2721 living sqft
1 baths
2721 living sqft
Top Features
- View: City
- Subdivision: East Daytona
- Built in 1926
- Style: Spanish
- Duplex
Description
Loaded w/Charm & Amazing Curb Appeal! Spanish Revival Architecture abounds in this completely renovated estate style home designed for entertaining. Situated high on a grand corner lot w/partial views of the intercoastal. Main house includes spacious new kitchen w/quartz counters & top of the line appliances & an open plan eat-in dining room easily accommodating a large family. Living area is expansive & has a large wood burning coquina fireplace. Upstairs are three BR's w/ hardwood floors and a 2nd fireplace! Need more space? The spacious 1br/1ba. basement apartment is also available & has been restored w/new kitchen & bath w/plenty of room for guests extended family or large home office @ 1 100/mo.. You will be proud to call this home! Application required with clean credit rental history and criminal. Cat Ok with approval. First Last and Security required. Lawn care included in rent. Call today!
Property Details
Property Photos
















































MLS #1201575 Listing courtesy of Engel & Voelkers New Smyrna Beach provided by Daytona Beach Area Association Of REALTORS.
Similar Listings
All listing information is deemed reliable but not guaranteed and should be independently verified through personal inspection by appropriate professionals. Listings displayed on this website may be subject to prior sale or removal from sale; availability of any listing should always be independent verified. Listing information is provided for consumer personal, non-commercial use, solely to identify potential properties for potential purchase; all other use is strictly prohibited and may violate relevant federal and state law.
The source of the listing data is as follows:
Daytona Beach Area Association Of REALTORS (updated 7/8/25 11:07 PM) |
Jim Tobin, REALTOR®
GRI, CDPE, SRES, SFR, BPOR, REOS
Broker Associate - Realtor
Graduate, REALTOR® Institute
Certified Residential Specialists
Seniors Real Estate Specialist®
Certified Distressed Property Expert® - Advanced
Short Sale & Foreclosure Resource
Broker Price Opinion Resource
Certified REO Specialist
Honor Society

Cell 386-405-4411
Fax: 386-673-5242
Email:
©2025 Jim Tobin - all rights reserved. | Site Map | Privacy Policy | Zgraph Daytona Beach Web Design | Accessibility Statement
GRI, CDPE, SRES, SFR, BPOR, REOS
Broker Associate - Realtor
Graduate, REALTOR® Institute
Certified Residential Specialists
Seniors Real Estate Specialist®
Certified Distressed Property Expert® - Advanced
Short Sale & Foreclosure Resource
Broker Price Opinion Resource
Certified REO Specialist
Honor Society

Cell 386-405-4411
Fax: 386-673-5242
Email:
©2025 Jim Tobin - all rights reserved. | Site Map | Privacy Policy | Zgraph Daytona Beach Web Design | Accessibility Statement


