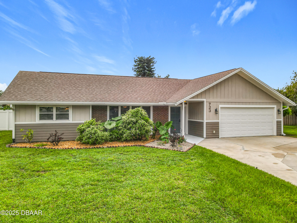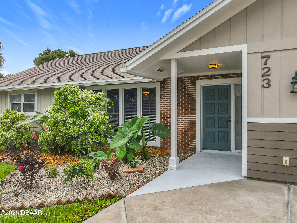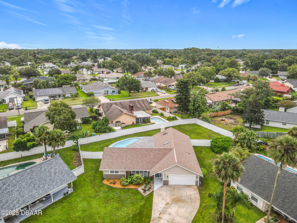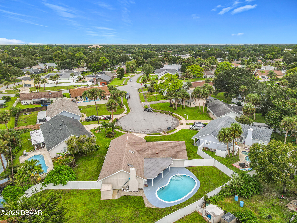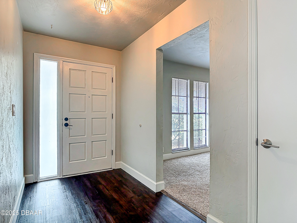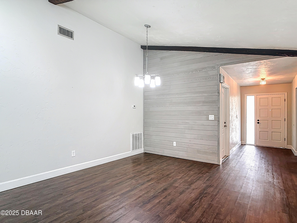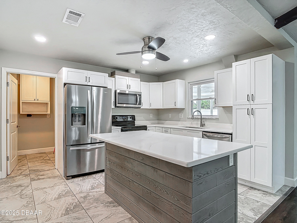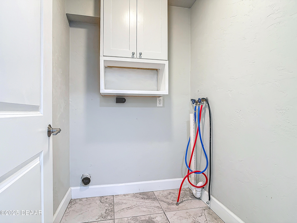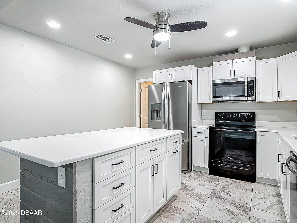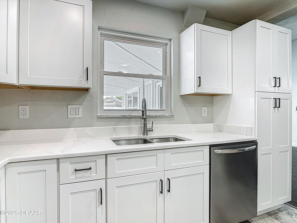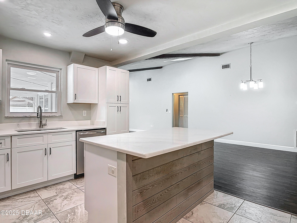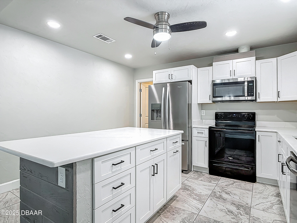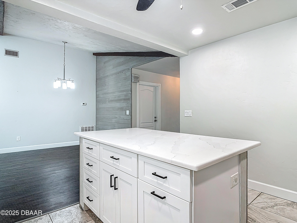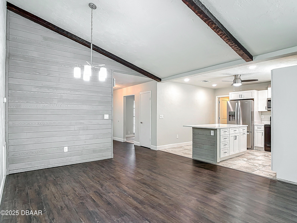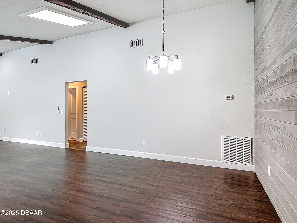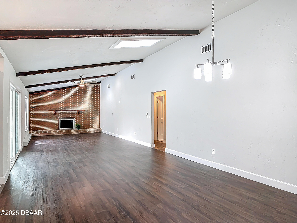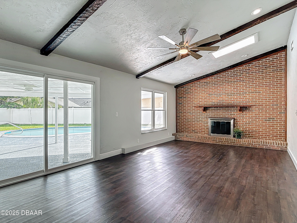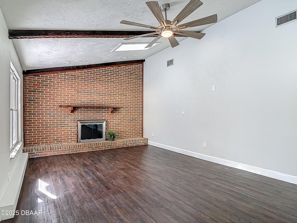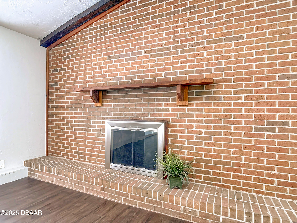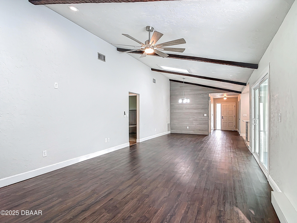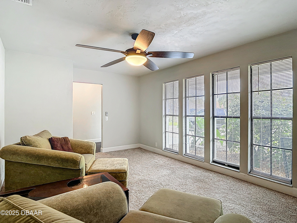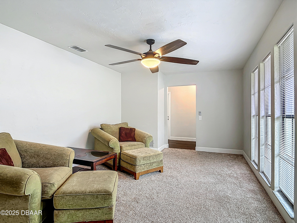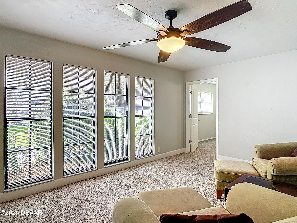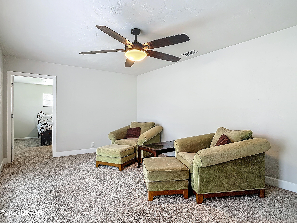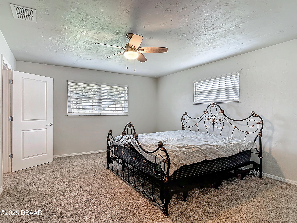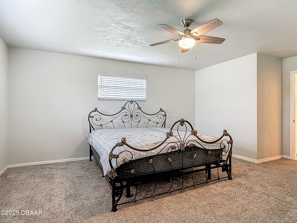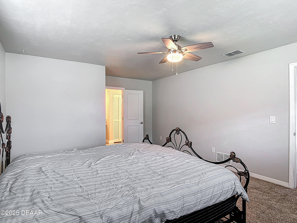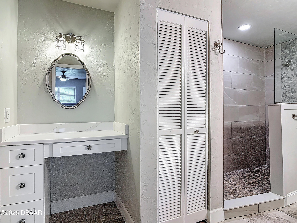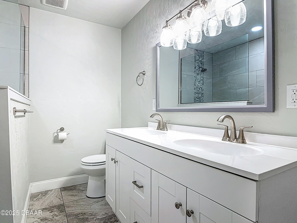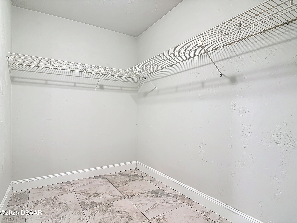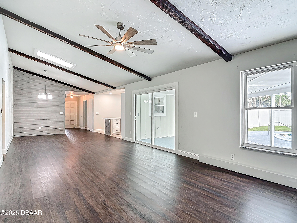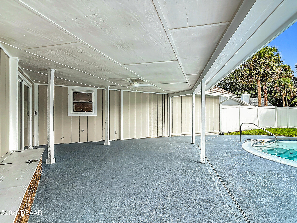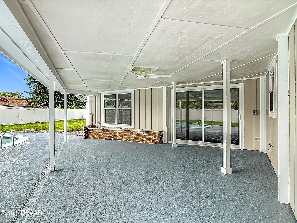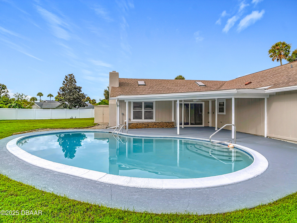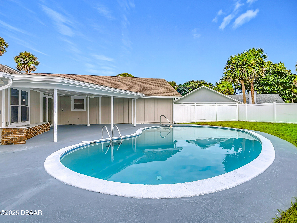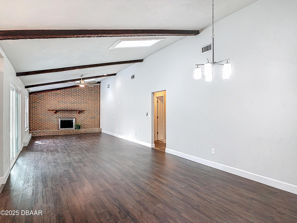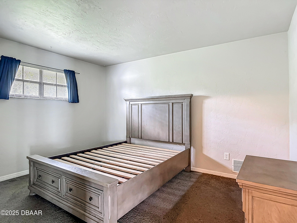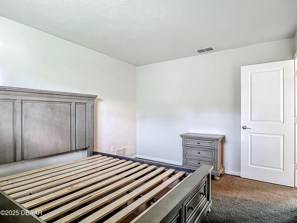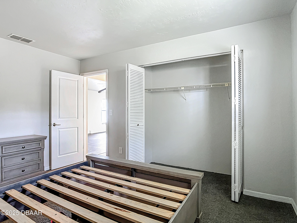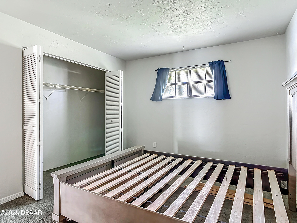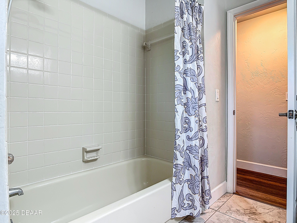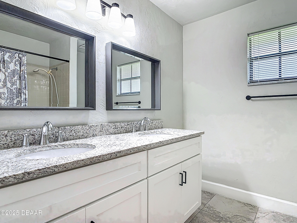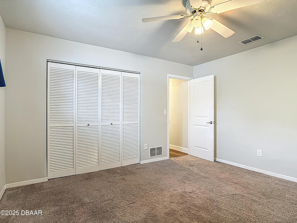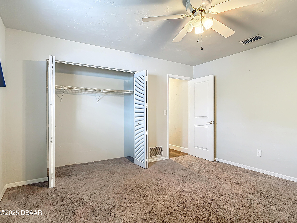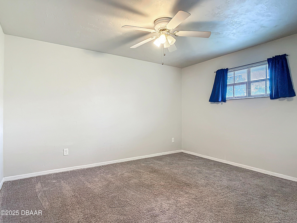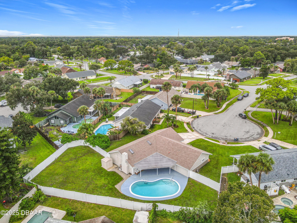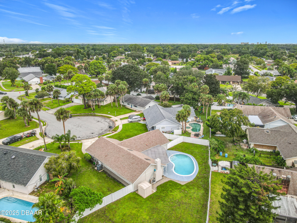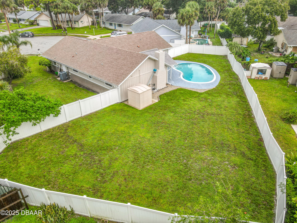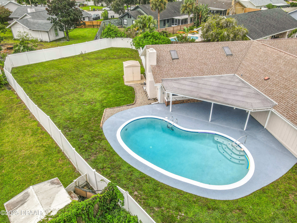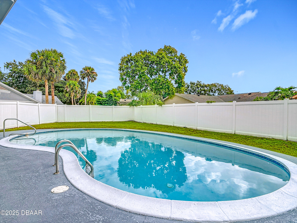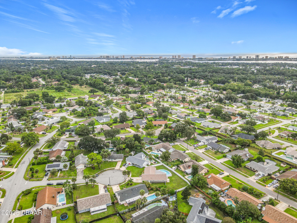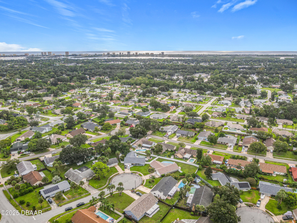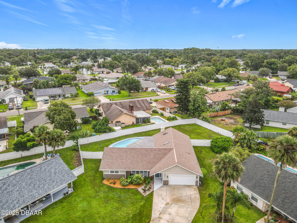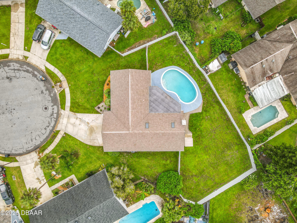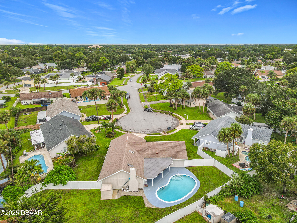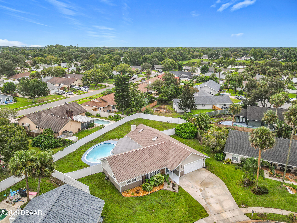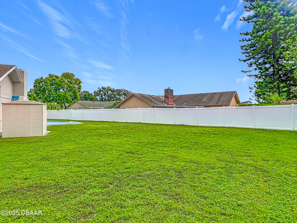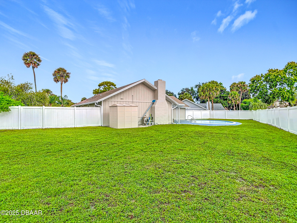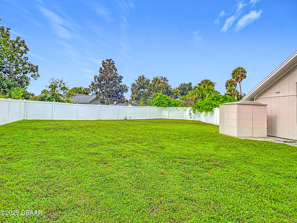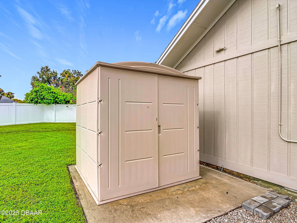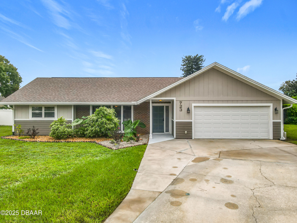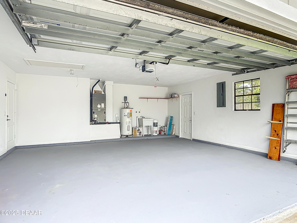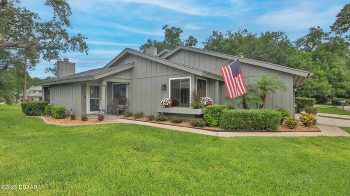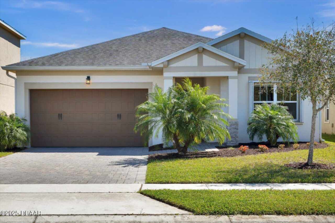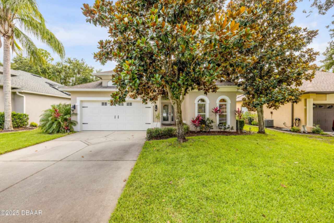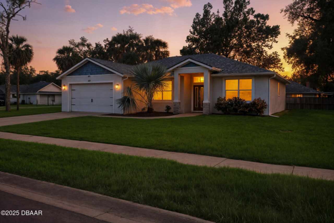YOUR DAYTONA BEACH REAL ESTATE EXPERT
CONTACT US: 386-405-4411

723 Raven Rock Court, Port Orange, FL
$425,000
($213/sqft)
List Status: Active
723 Raven Rock Court
Port Orange, FL 32127
Port Orange, FL 32127
3 beds
2 baths
1996 living sqft
2 baths
1996 living sqft
Top Features
- View: Pool
- Subdivision: Sleepy Hollow
- Built in 1977
- Style: Ranch, Traditional
- Single Family Residence
Description
Welcome to this spacious, updated pool home located in the heart of Sleepy Hollow, one of Port Orange's most established and welcoming communities. This beautifully maintained 3-bedroom, 2-bath residence offers a blend of comfort and style, starting with a fully renovated kitchen featuring quartz countertops, soft-close cabinets and drawers, and modern appliances. Just off the kitchen, the inside laundry room adds everyday convenience. Step into the updated bathrooms and enjoy the luxurious master shower, designed for relaxation. The home includes a cozy family room with a gas fireplace and a separate living room that can easily serve as a home office, game room, or flex space. Oversized bedrooms provide plenty of room for everyone, making this home ideal for families or those who love to entertain. Outside, the oversized driveway leads to a covered patio that overlooks your front yard with lush landscaping. The family will enjoy the oversized fenced backyard that is perfect for gatherings, pets, and play. Several windows and the sliding door to the lanai have been updated, and recent improvements include a brand-new electric panel, a well pump for the sprinkler system, and fresh landscaping that enhances curb appeal. Centrally located in Port Orange and zoned for the area's most desirable schools, this home offers easy access to shopping, dining, and all local amenities. Sleepy Hollow is known for its strong sense of community and long-standing charm, making it a perfect place to call home. The seller is a licensed real estate agent and may offer creative financing options for the right buyer. Don't miss your chance to make this exceptional property your own., Welcome to this spacious, updated pool home located in the heart of Sleepy Hollow, one of Port Orange's most established and welcoming communities. This beautifully maintained 3-bedroom, 2-bath residence offers a blend of comfort and style, starting with a fully renovated kitchen featuring quartz countertops,
Property Details
Property Photos






























































MLS #1217778 Listing courtesy of Exp Realty Llc provided by Daytona Beach Area Association Of REALTORS.
Similar Listings
All listing information is deemed reliable but not guaranteed and should be independently verified through personal inspection by appropriate professionals. Listings displayed on this website may be subject to prior sale or removal from sale; availability of any listing should always be independent verified. Listing information is provided for consumer personal, non-commercial use, solely to identify potential properties for potential purchase; all other use is strictly prohibited and may violate relevant federal and state law.
The source of the listing data is as follows:
Daytona Beach Area Association Of REALTORS (updated 10/29/25 11:41 PM) |
Jim Tobin, REALTOR®
GRI, CDPE, SRES, SFR, BPOR, REOS
Broker Associate - Realtor
Graduate, REALTOR® Institute
Certified Residential Specialists
Seniors Real Estate Specialist®
Certified Distressed Property Expert® - Advanced
Short Sale & Foreclosure Resource
Broker Price Opinion Resource
Certified REO Specialist
Honor Society

Cell 386-405-4411
Fax: 386-673-5242
Email:
©2025 Jim Tobin - all rights reserved. | Site Map | Privacy Policy | Zgraph Daytona Beach Web Design | Accessibility Statement
GRI, CDPE, SRES, SFR, BPOR, REOS
Broker Associate - Realtor
Graduate, REALTOR® Institute
Certified Residential Specialists
Seniors Real Estate Specialist®
Certified Distressed Property Expert® - Advanced
Short Sale & Foreclosure Resource
Broker Price Opinion Resource
Certified REO Specialist
Honor Society

Cell 386-405-4411
Fax: 386-673-5242
Email:
©2025 Jim Tobin - all rights reserved. | Site Map | Privacy Policy | Zgraph Daytona Beach Web Design | Accessibility Statement


