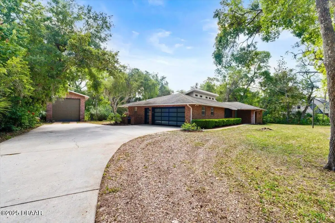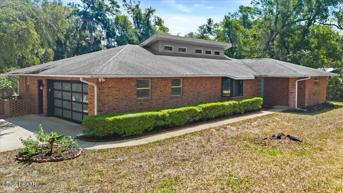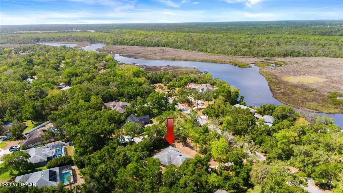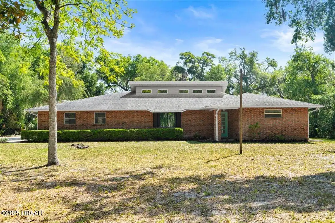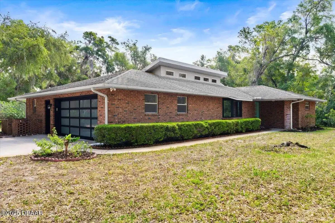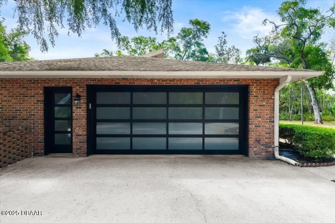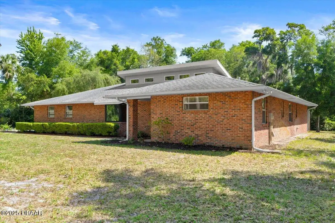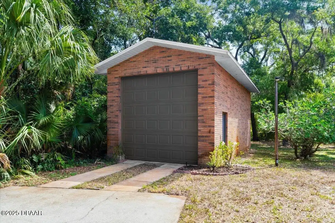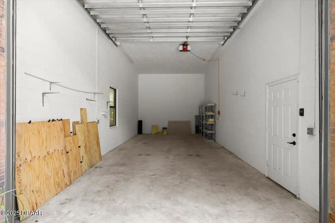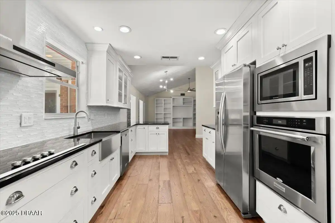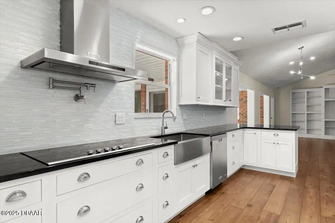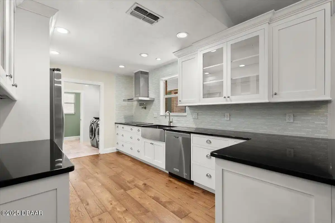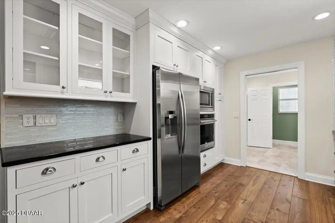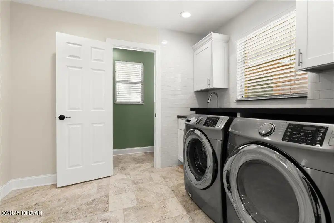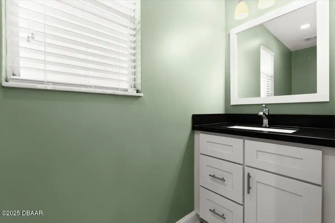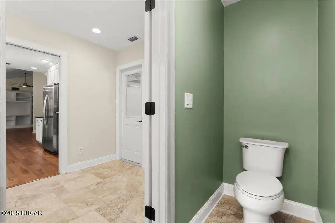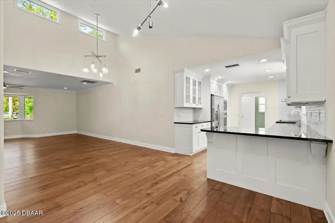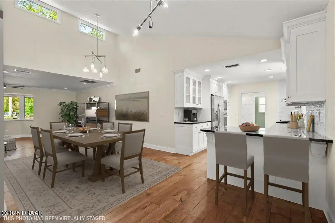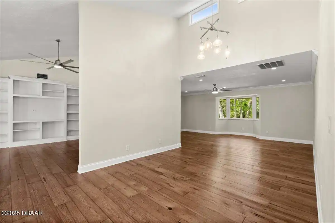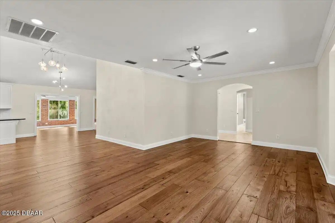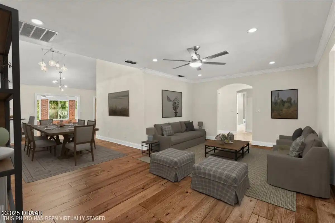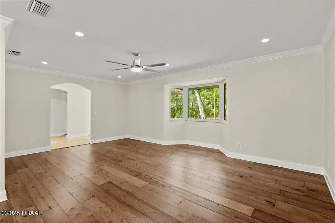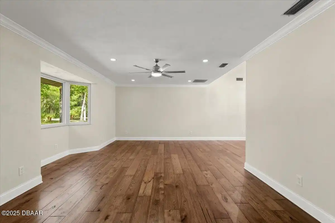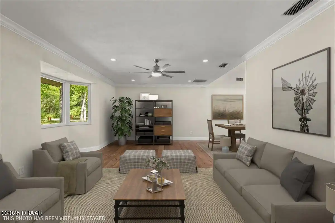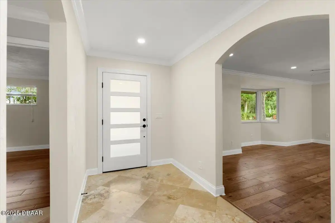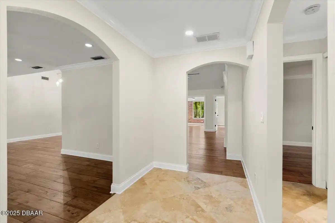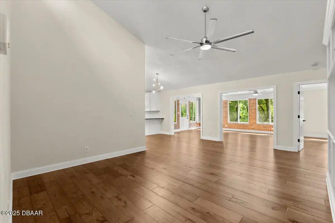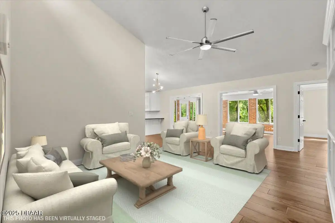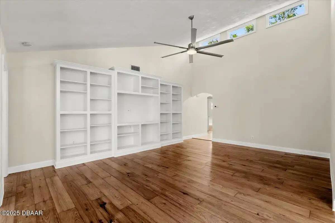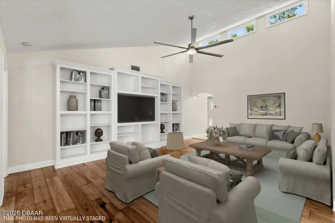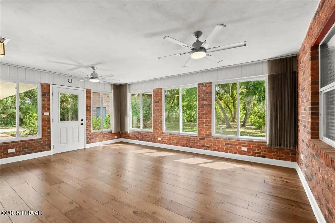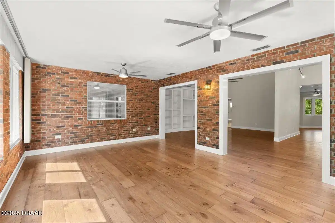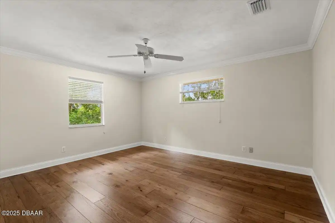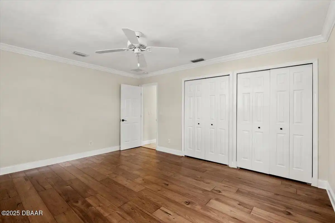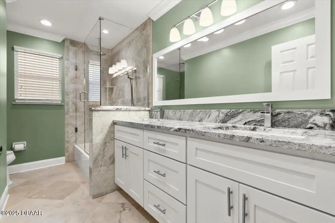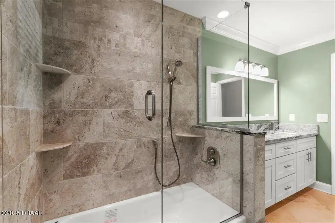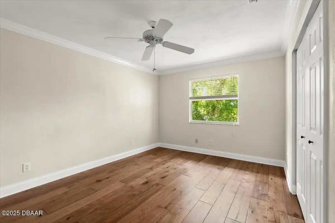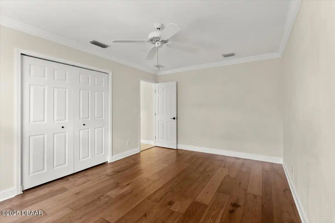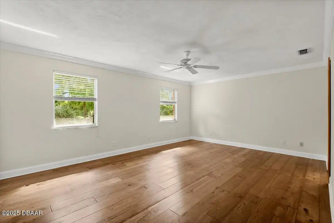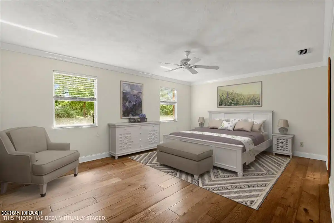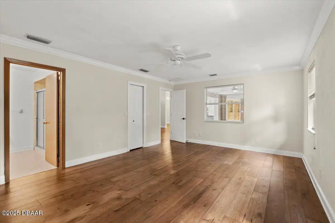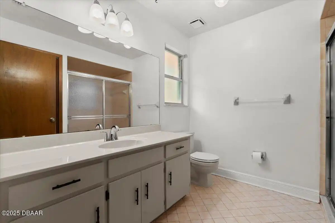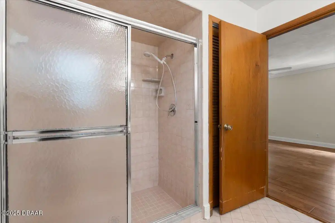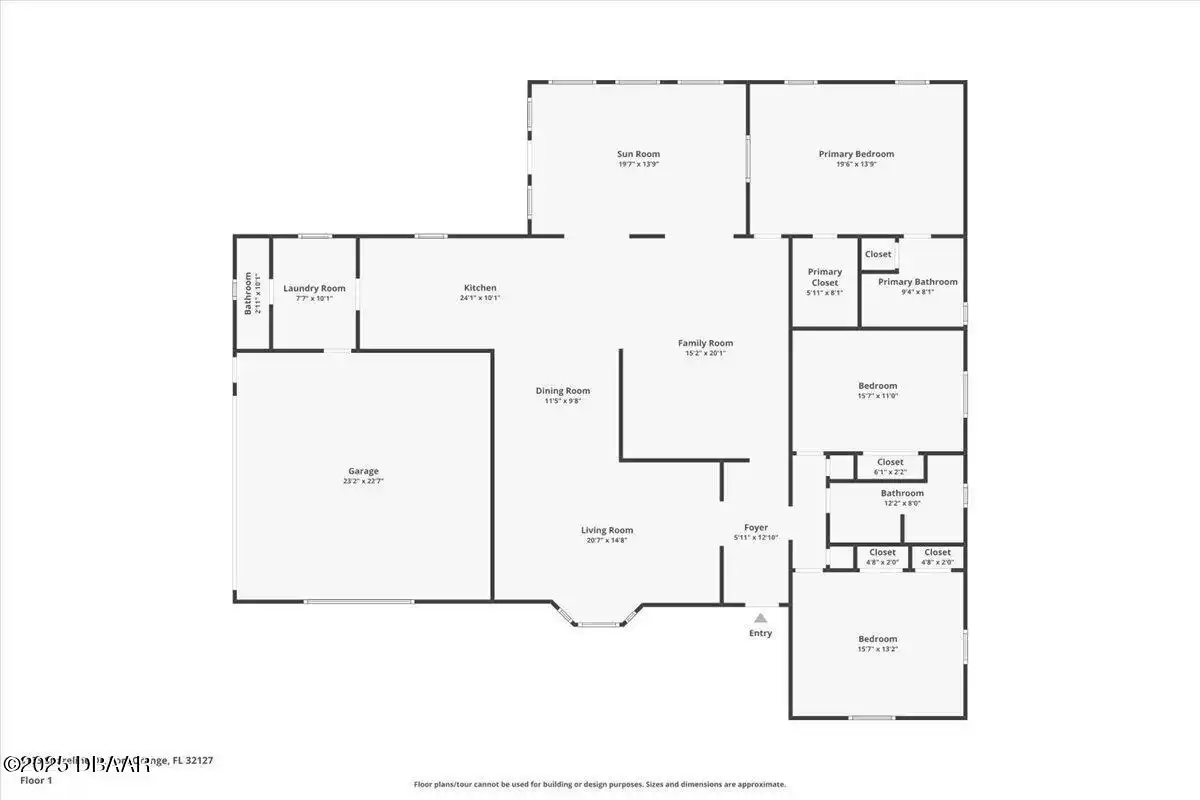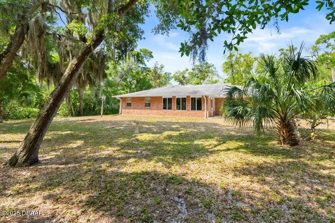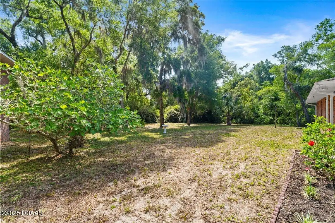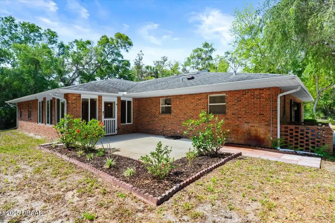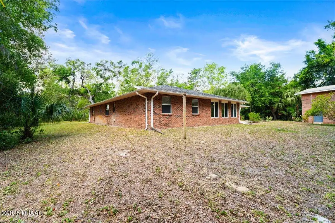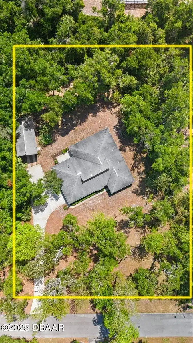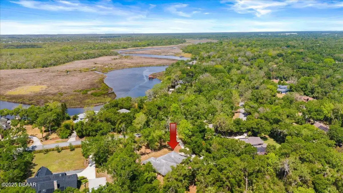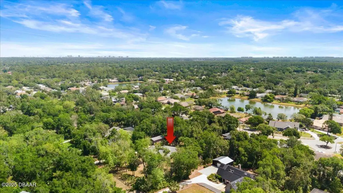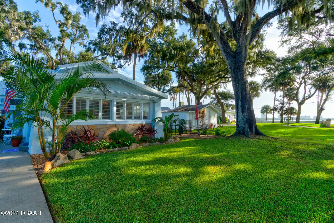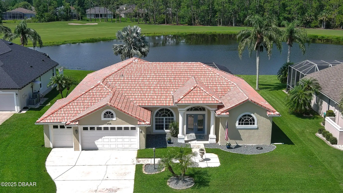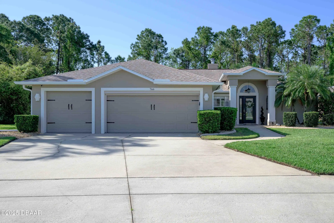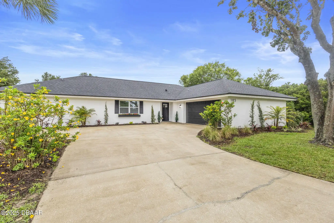YOUR DAYTONA BEACH REAL ESTATE EXPERT
CONTACT US: 386-405-4411

6185 Shoreline Drive, Port Orange, FL
$685,000
($270/sqft)
List Status: Pending
6185 Shoreline Drive
Port Orange, FL 32127
Port Orange, FL 32127
3 beds
2 baths
2534 living sqft
2 baths
2534 living sqft
Top Features
- View: Trees/Woods, TreesWoods
- Subdivision: Spruce Creek Estates
- Built in 1987
- Single Family Residence
Description
PRICE REDUCED on this 1.04-acre custom Spruce Creek Estates home with detached RV/BOAT garage (34x16ft). This is an extremely low turnover neighborhood where residents stay for life and once you're here you'll see why! Shoreline is a quaint quiet little tree-lined street with direct riverfront homes to your left and gorgeous custom estate homes to your right. 6185 Shoreline is surrounded by dense foliage and woods for maximum privacy with its 2 534sf home situated right in the middle. A unique floor plan that you must see to appreciate with two large living areas and an open dining concept just off the kitchen. Vaulted ceilings clerestory windows crown molding and full height decorative baseboards throughout add a unique flare to the space while engineered hardwood throughout gives it that timeless look. The kitchen is a classy work of art and has everything you need and more... granite countertops real wood soft-close cabinetry with custom INSET doors - something you hardly ever see! Vented range hood built in pot filler over the 5-burner cooktop and built-in wall oven and microwave. All drawers are extra deep and cabinets have soft-close pull-out drawers. Off the kitchen is a large laundry room with granite top folding station built-in utility sink and plenty of storage. Beyond the laundry is a remodeled half bath perfect for guests. Split floor plan with a HUGE primary bedroom (18x13) and deceivingly large walk-in closet. Full guest/hall bathroom is off the foyer and is flanked by two large (12x15) guest bedrooms. Bathroom is FULLY upgraded with granite countertops all new fixtures his-and-hers vanities/sinks custom tile shower with glass surround... and they even left the tub! In the rear of the home is a fully enclosed 19x13ft Florida room that is now under central air and surrounded by large windows overlooking your private property. This room can be so many things.. a studio a lounge a playroom a library.... You name it! The exterior of the h
Property Details
Property Photos



















































MLS #1212880 Listing courtesy of Adams Cameron & Co. Realtors provided by Daytona Beach Area Association Of REALTORS.
Similar Listings
All listing information is deemed reliable but not guaranteed and should be independently verified through personal inspection by appropriate professionals. Listings displayed on this website may be subject to prior sale or removal from sale; availability of any listing should always be independent verified. Listing information is provided for consumer personal, non-commercial use, solely to identify potential properties for potential purchase; all other use is strictly prohibited and may violate relevant federal and state law.
The source of the listing data is as follows:
Daytona Beach Area Association Of REALTORS (updated 7/7/25 3:33 PM) |
Jim Tobin, REALTOR®
GRI, CDPE, SRES, SFR, BPOR, REOS
Broker Associate - Realtor
Graduate, REALTOR® Institute
Certified Residential Specialists
Seniors Real Estate Specialist®
Certified Distressed Property Expert® - Advanced
Short Sale & Foreclosure Resource
Broker Price Opinion Resource
Certified REO Specialist
Honor Society

Cell 386-405-4411
Fax: 386-673-5242
Email:
©2025 Jim Tobin - all rights reserved. | Site Map | Privacy Policy | Zgraph Daytona Beach Web Design | Accessibility Statement
GRI, CDPE, SRES, SFR, BPOR, REOS
Broker Associate - Realtor
Graduate, REALTOR® Institute
Certified Residential Specialists
Seniors Real Estate Specialist®
Certified Distressed Property Expert® - Advanced
Short Sale & Foreclosure Resource
Broker Price Opinion Resource
Certified REO Specialist
Honor Society

Cell 386-405-4411
Fax: 386-673-5242
Email:
©2025 Jim Tobin - all rights reserved. | Site Map | Privacy Policy | Zgraph Daytona Beach Web Design | Accessibility Statement


