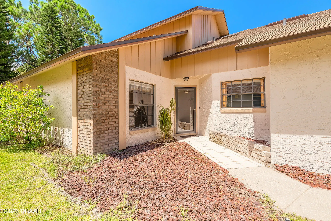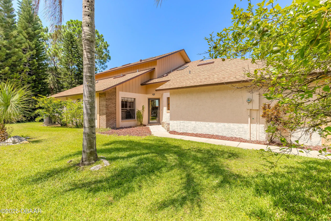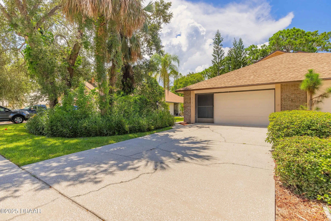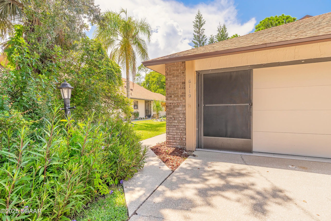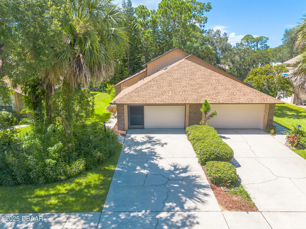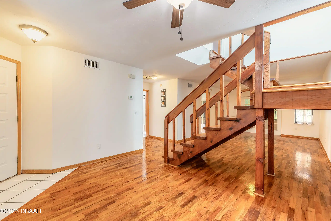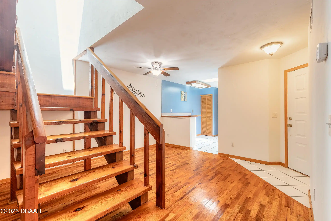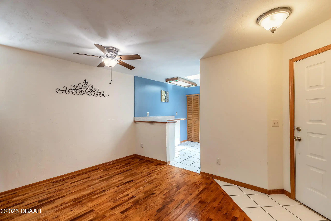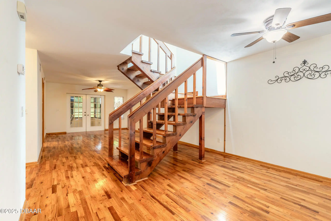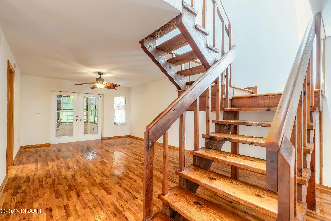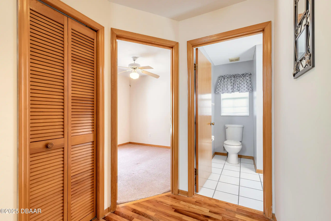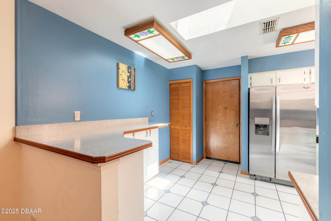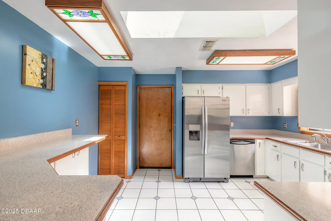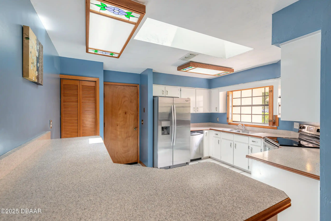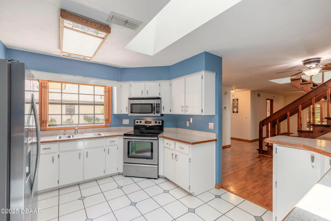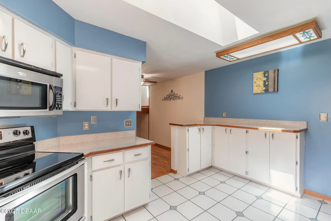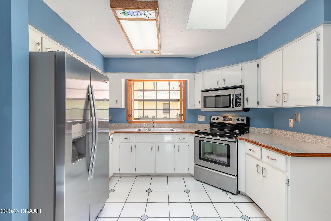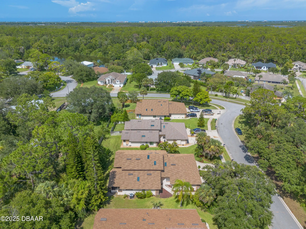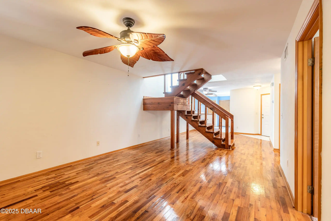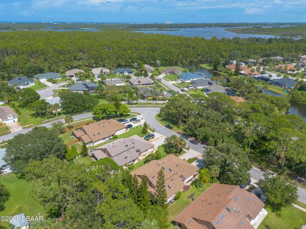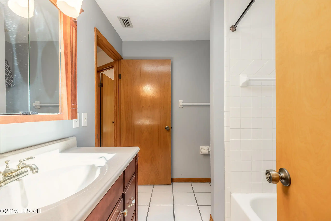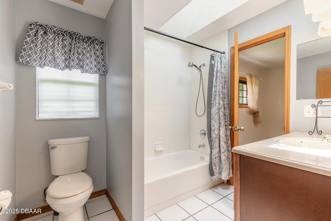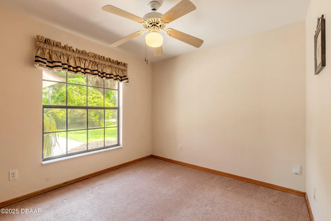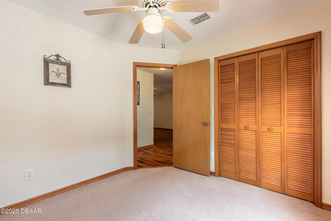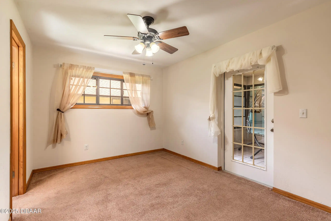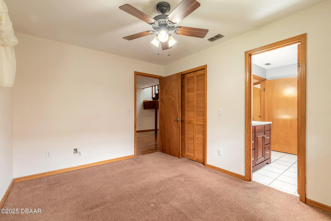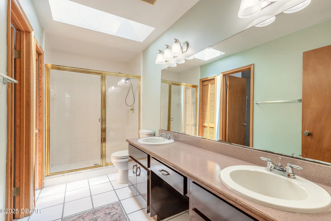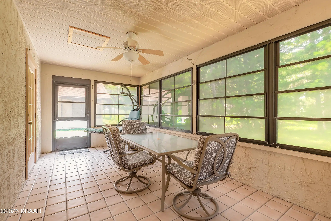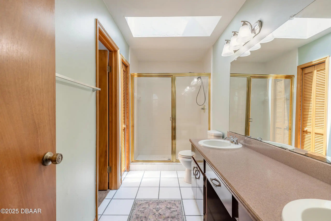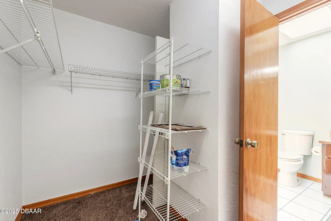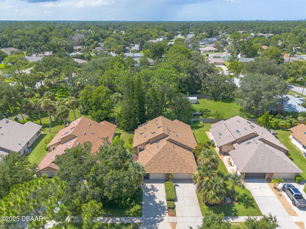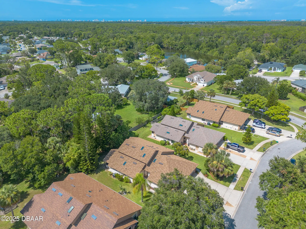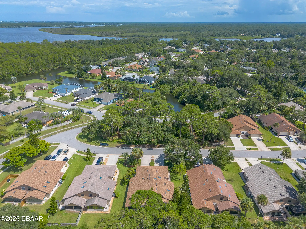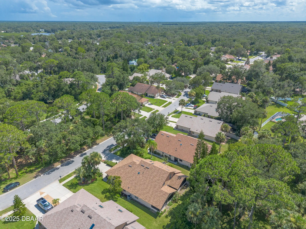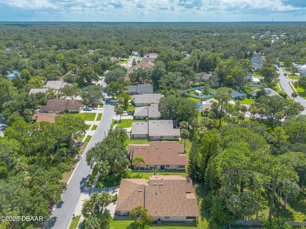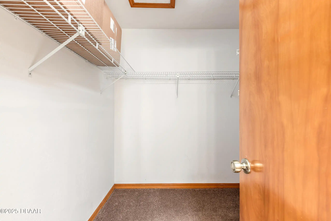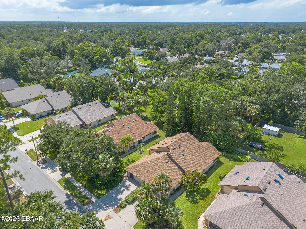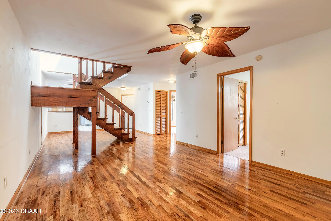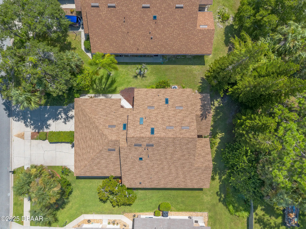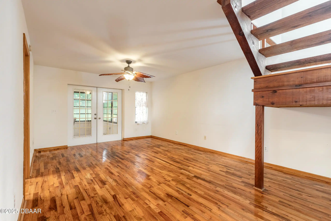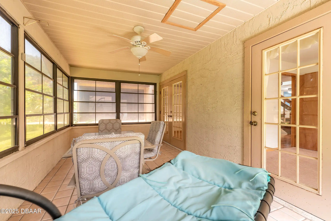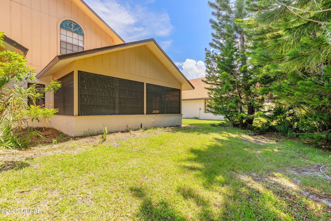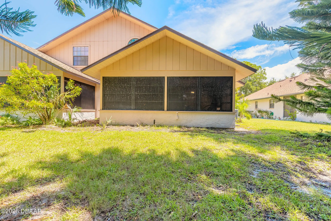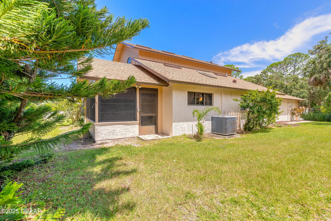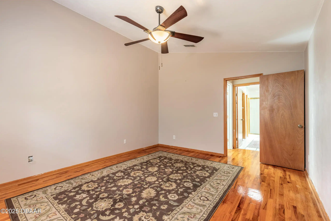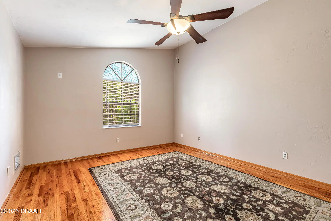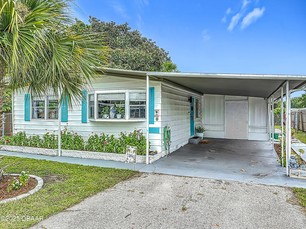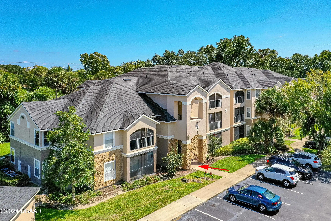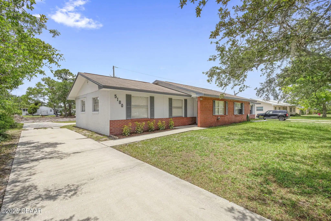YOUR DAYTONA BEACH REAL ESTATE EXPERT
CONTACT US: 386-405-4411

6119 Sequoia Drive, Port Orange, FL
$249,900
($183/sqft)
List Status: Active
6119 Sequoia Drive
Port Orange, FL 32127
Port Orange, FL 32127
3 beds
2 baths
1365 living sqft
2 baths
1365 living sqft
Top Features
- View: Trees/Woods, Trees/Woods
- Subdivision: Riverwood Plantation
- Built in 1990
- Style: Architectural Style: Half Duplex, Half Duplex
- Single Family Residence
Description
BACK ON MARKET and BETTER than ever! Beautiful and well-maintained 3 bedroom 2 bathroom townhome located in the highly desirable Riverwood Plantation community in Port Orange just minutes from the beach and conveniently situated off Spruce Creek Road near shopping dining and top-rated schools. This home features a functional layout with spacious living areas a well-appointed kitchen and a private outdoor space perfect for relaxing or entertaining. The primary suite includes an en-suite bath and walk-in closet. The two guest rooms and bath are located on the main level. Recent upgrades include a new roof installed in 2023 new washer and dryer in 2024 and a new storm door replaced in 2024.,BACK ON MARKET and BETTER than ever! Beautiful and well-maintained 3 bedroom 2 bathroom townhome located in the highly desirable Riverwood Plantation community in Port Orange just minutes from the beach and conveniently situated off Spruce Creek Road near shopping dining and top-rated schools. This home features a functional layout with spacious living areas a well-appointed kitchen and a private outdoor space perfect for relaxing or entertaining. The primary suite includes an en-suite bath and walk-in closet. The two guest rooms and bath are located on the main level. Recent upgrades include a new roof installed in 2023 new washer and dryer in 2024 and a new storm door replaced in 2024. all just steps from your backyard. HOA fees include weekly lawn mowing fertilization irrigation system maintenance exterior painting pressure washing and access to RV/boat storage (assigned spots as available). Enjoy a low-maintenance lifestyle with resort-style living in one of Port Orange's most sought-after communities.Riverwood Plantation offers exceptional amenities including a clubhouse with a full kitchen swimming pool pickleball racquetball basketball and tennis courts nature boardwalk ending in fishing pier and gazebo and private boat launch to the Spruce Creek Ri
Property Details
Property Photos














































MLS #1215786 Listing courtesy of Exit Real Estate Property Solutions provided by Daytona Beach Area Association Of REALTORS.
Similar Listings
All listing information is deemed reliable but not guaranteed and should be independently verified through personal inspection by appropriate professionals. Listings displayed on this website may be subject to prior sale or removal from sale; availability of any listing should always be independent verified. Listing information is provided for consumer personal, non-commercial use, solely to identify potential properties for potential purchase; all other use is strictly prohibited and may violate relevant federal and state law.
The source of the listing data is as follows:
Daytona Beach Area Association Of REALTORS (updated 8/18/25 7:14 PM) |
Jim Tobin, REALTOR®
GRI, CDPE, SRES, SFR, BPOR, REOS
Broker Associate - Realtor
Graduate, REALTOR® Institute
Certified Residential Specialists
Seniors Real Estate Specialist®
Certified Distressed Property Expert® - Advanced
Short Sale & Foreclosure Resource
Broker Price Opinion Resource
Certified REO Specialist
Honor Society

Cell 386-405-4411
Fax: 386-673-5242
Email:
©2025 Jim Tobin - all rights reserved. | Site Map | Privacy Policy | Zgraph Daytona Beach Web Design | Accessibility Statement
GRI, CDPE, SRES, SFR, BPOR, REOS
Broker Associate - Realtor
Graduate, REALTOR® Institute
Certified Residential Specialists
Seniors Real Estate Specialist®
Certified Distressed Property Expert® - Advanced
Short Sale & Foreclosure Resource
Broker Price Opinion Resource
Certified REO Specialist
Honor Society

Cell 386-405-4411
Fax: 386-673-5242
Email:
©2025 Jim Tobin - all rights reserved. | Site Map | Privacy Policy | Zgraph Daytona Beach Web Design | Accessibility Statement


