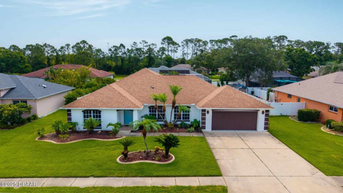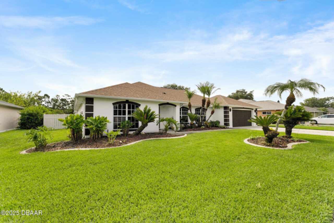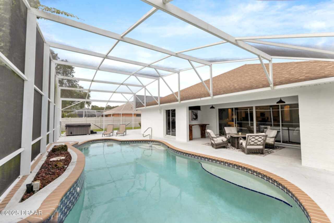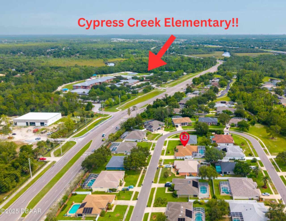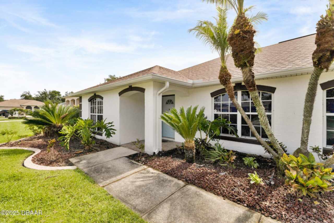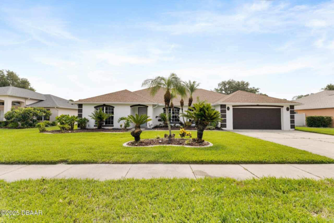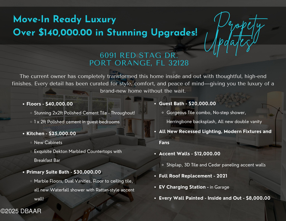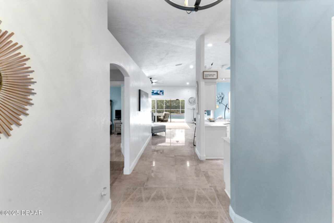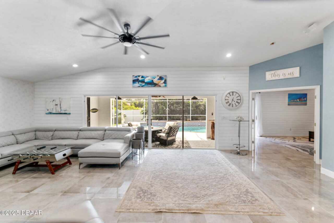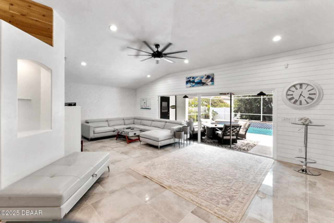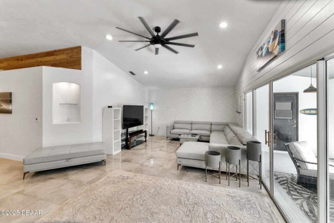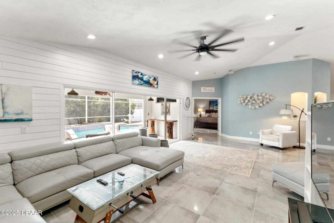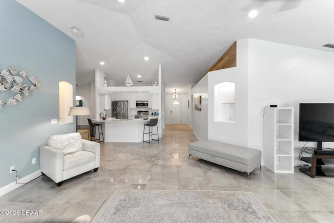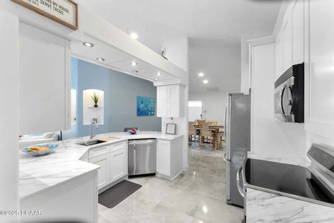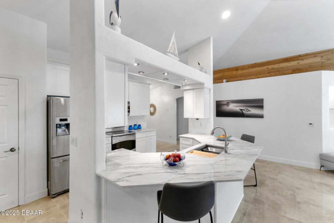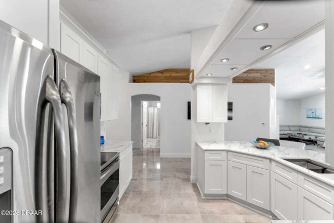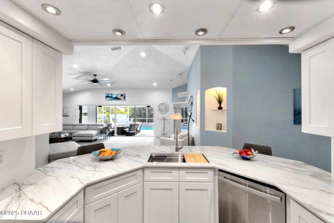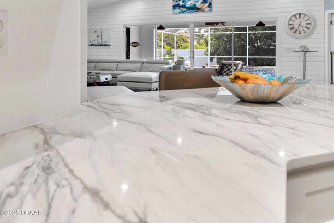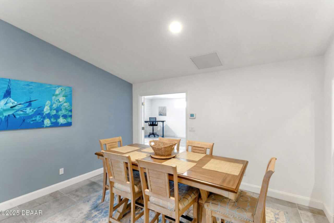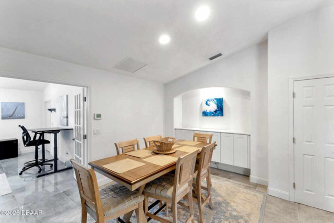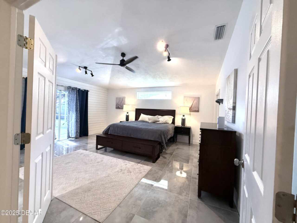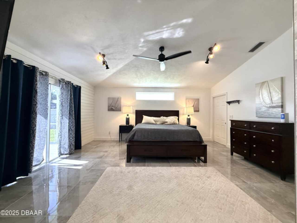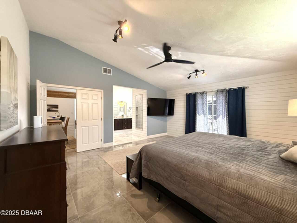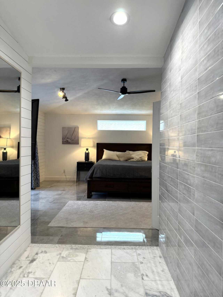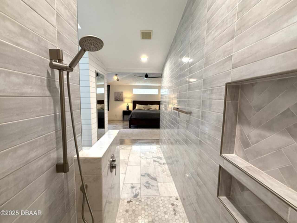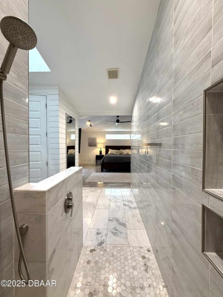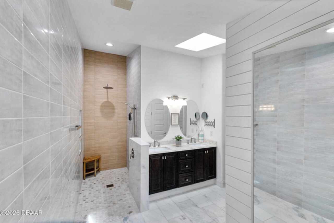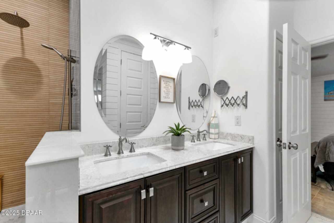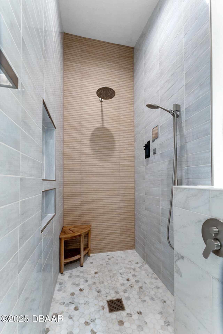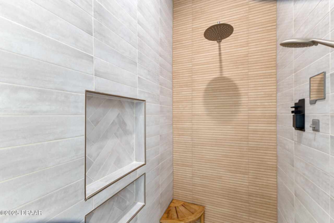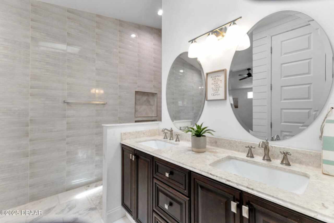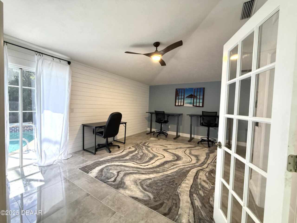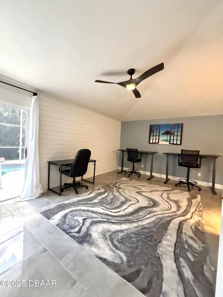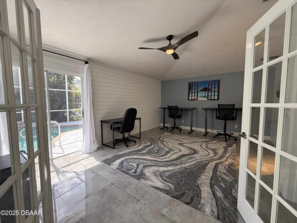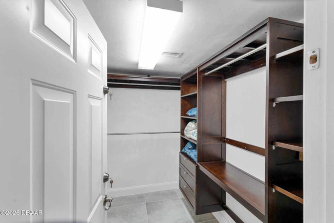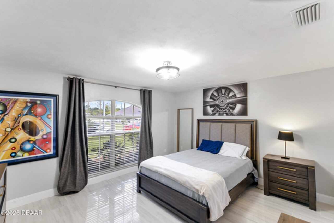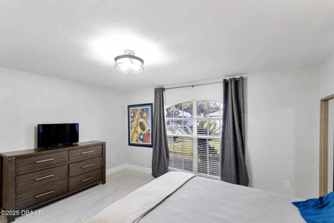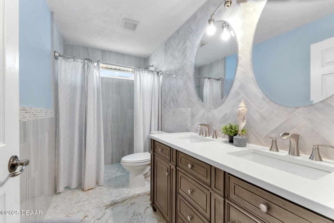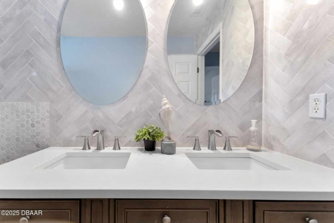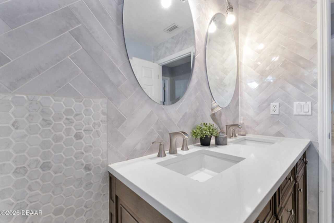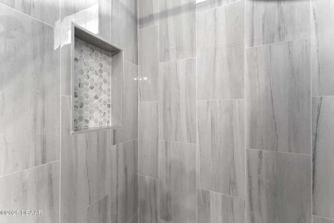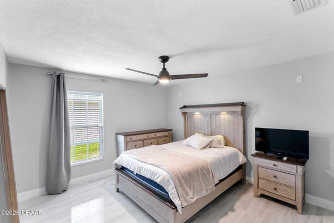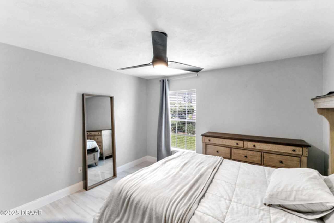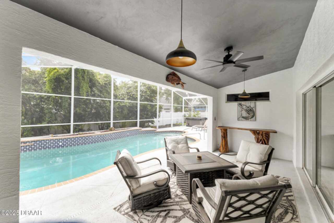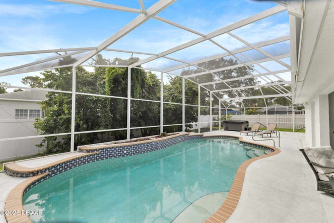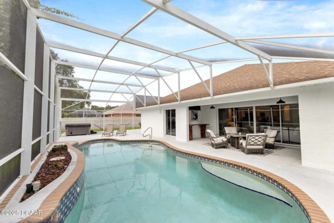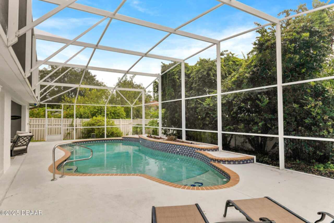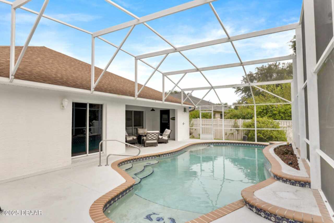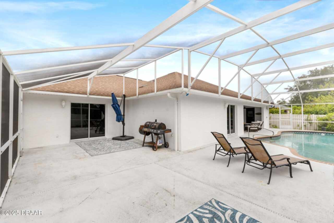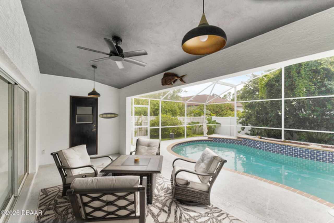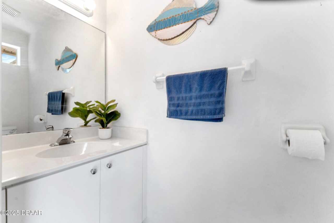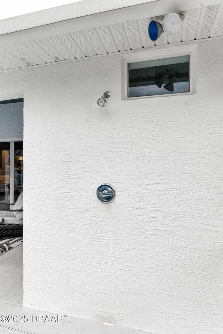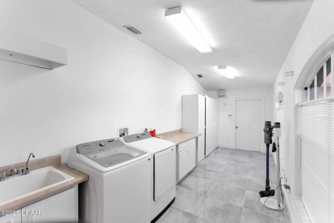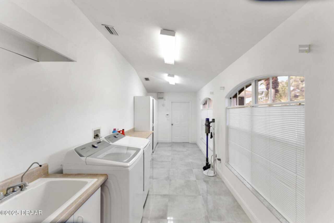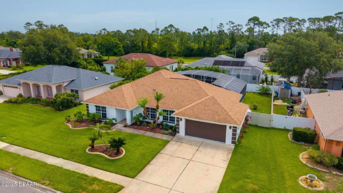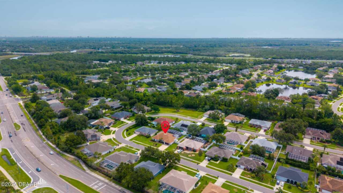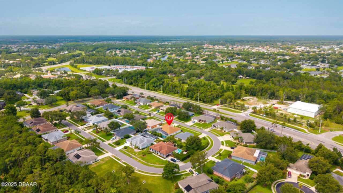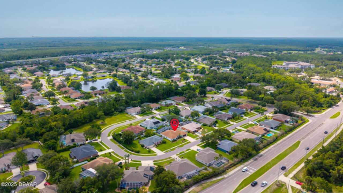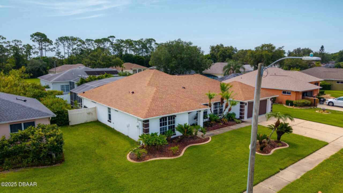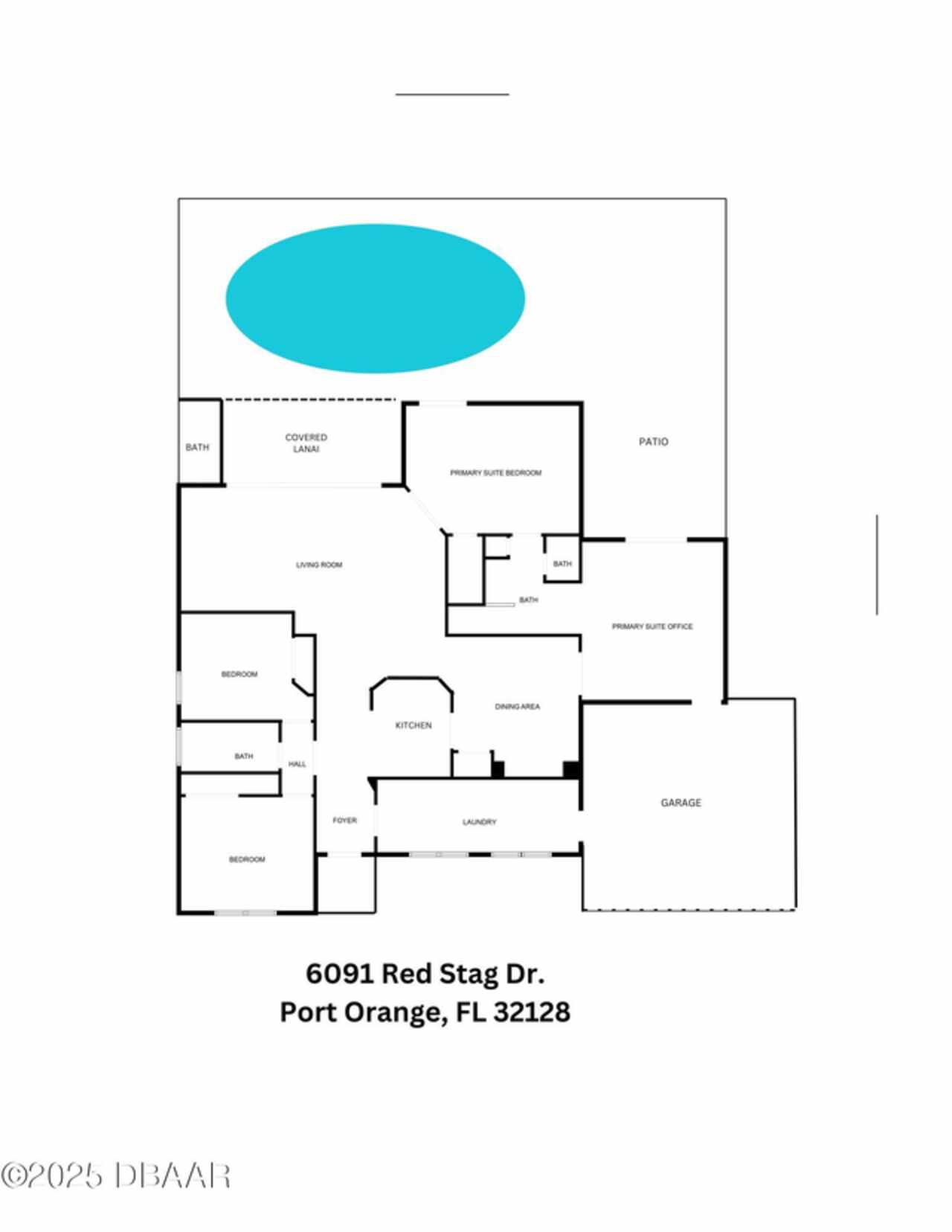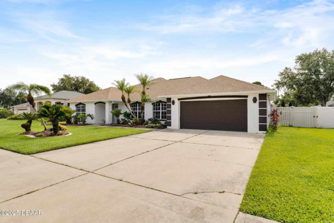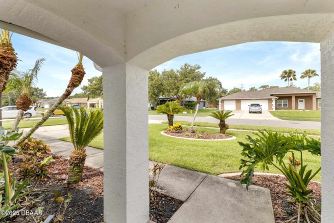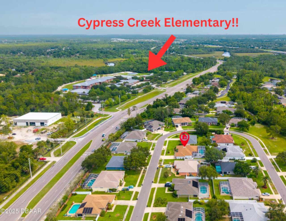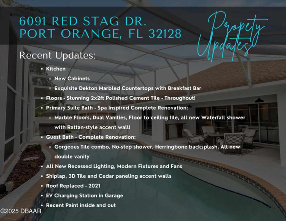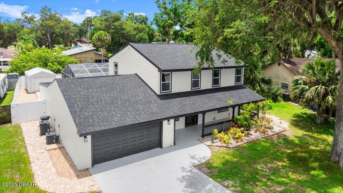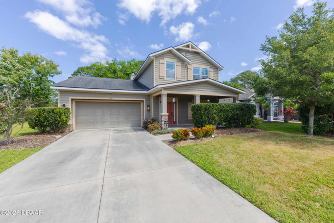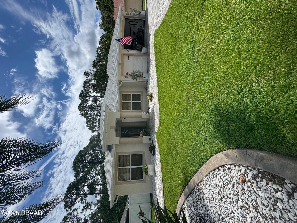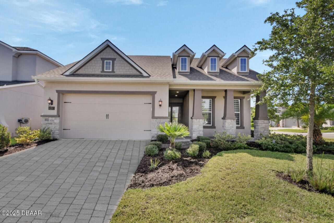YOUR DAYTONA BEACH REAL ESTATE EXPERT
CONTACT US: 386-405-4411

6091 Red Stag Drive, Port Orange, FL
$549,000
($209/sqft)
List Status: Active
6091 Red Stag Drive
Port Orange, FL 32128
Port Orange, FL 32128
4 beds
2 baths
2627 living sqft
2 baths
2627 living sqft
Top Features
- View: Pool
- Subdivision: Sterling Chase
- Built in 1999
- Single Family Residence
Description
Coastal Luxury at Its Finest! From the moment you step through the door, you'll feel it—this is something special. Nestled in a highly sought-after Sterling Chase Subdivision, this stunning 4-bedroom, 2.5-bath home seamlessly blends COASTAL CHARM with MODERN LUXURY, offering an elevated living experience both inside and out. (This home could easily be a 4/2 or a 3/2 with a beautiful office.) Step inside and be greeted by WIDE OPEN SPACES! The heart of the home is the GOURMET KITCHEN, featuring brand-new cabinetry, exquisite Dekton marbled countertops, SS Appliances, and a stylish bar that overlooks both the expansive great room and the poolside lanai. The Great Room is a showstopper—boasting a 3D-TILED ACCENT WALL, Beautiful Shiplap Paneling, all new lighting fixtures/fans and an impressive 26' x 16' space - bathed in natural light from four massive sliders that open directly to your own backyard oasis., Coastal Luxury at Its Finest! From the moment you step through the door, you'll feel it—this is something special. Nestled in a highly sought-after Sterling Chase Subdivision, this stunning 4-bedroom, 2.5-bath home seamlessly blends COASTAL CHARM with MODERN LUXURY, offering an elevated living experience both inside and out. (This home could easily be a 4/2 or a 3/2 with a beautiful office.) Step inside and be greeted by WIDE OPEN SPACES! The heart of the home is the GOURMET KITCHEN, featuring brand-new cabinetry, exquisite Dekton marbled countertops, SS Appliances, and a stylish bar that overlooks both the expansive great room and the poolside lanai. The Great Room is a showstopper—boasting a 3D-TILED ACCENT WALL, Beautiful Shiplap Paneling, all new lighting fixtures/fans and an impressive 26' x 16' space - bathed in natural light from four massive sliders that open directly to your own backyard oasis. A separate formal dining area, complete with built-in shelving, offers an elegant setting for intimate dinners or cocktail evenings. Guests will feel pampered in the
Property Details
Property Photos
































































MLS #1214159 Listing courtesy of Call It Closed International Realty provided by Daytona Beach Area Association Of REALTORS.
Similar Listings
All listing information is deemed reliable but not guaranteed and should be independently verified through personal inspection by appropriate professionals. Listings displayed on this website may be subject to prior sale or removal from sale; availability of any listing should always be independent verified. Listing information is provided for consumer personal, non-commercial use, solely to identify potential properties for potential purchase; all other use is strictly prohibited and may violate relevant federal and state law.
The source of the listing data is as follows:
Daytona Beach Area Association Of REALTORS (updated 10/28/25 8:35 AM) |
Jim Tobin, REALTOR®
GRI, CDPE, SRES, SFR, BPOR, REOS
Broker Associate - Realtor
Graduate, REALTOR® Institute
Certified Residential Specialists
Seniors Real Estate Specialist®
Certified Distressed Property Expert® - Advanced
Short Sale & Foreclosure Resource
Broker Price Opinion Resource
Certified REO Specialist
Honor Society

Cell 386-405-4411
Fax: 386-673-5242
Email:
©2025 Jim Tobin - all rights reserved. | Site Map | Privacy Policy | Zgraph Daytona Beach Web Design | Accessibility Statement
GRI, CDPE, SRES, SFR, BPOR, REOS
Broker Associate - Realtor
Graduate, REALTOR® Institute
Certified Residential Specialists
Seniors Real Estate Specialist®
Certified Distressed Property Expert® - Advanced
Short Sale & Foreclosure Resource
Broker Price Opinion Resource
Certified REO Specialist
Honor Society

Cell 386-405-4411
Fax: 386-673-5242
Email:
©2025 Jim Tobin - all rights reserved. | Site Map | Privacy Policy | Zgraph Daytona Beach Web Design | Accessibility Statement


