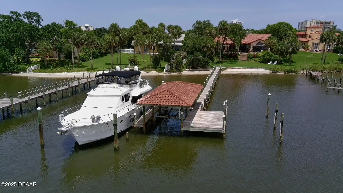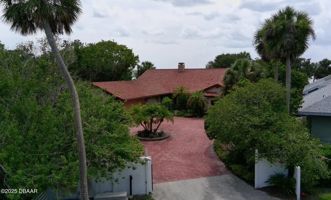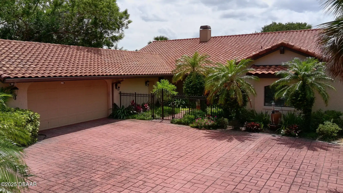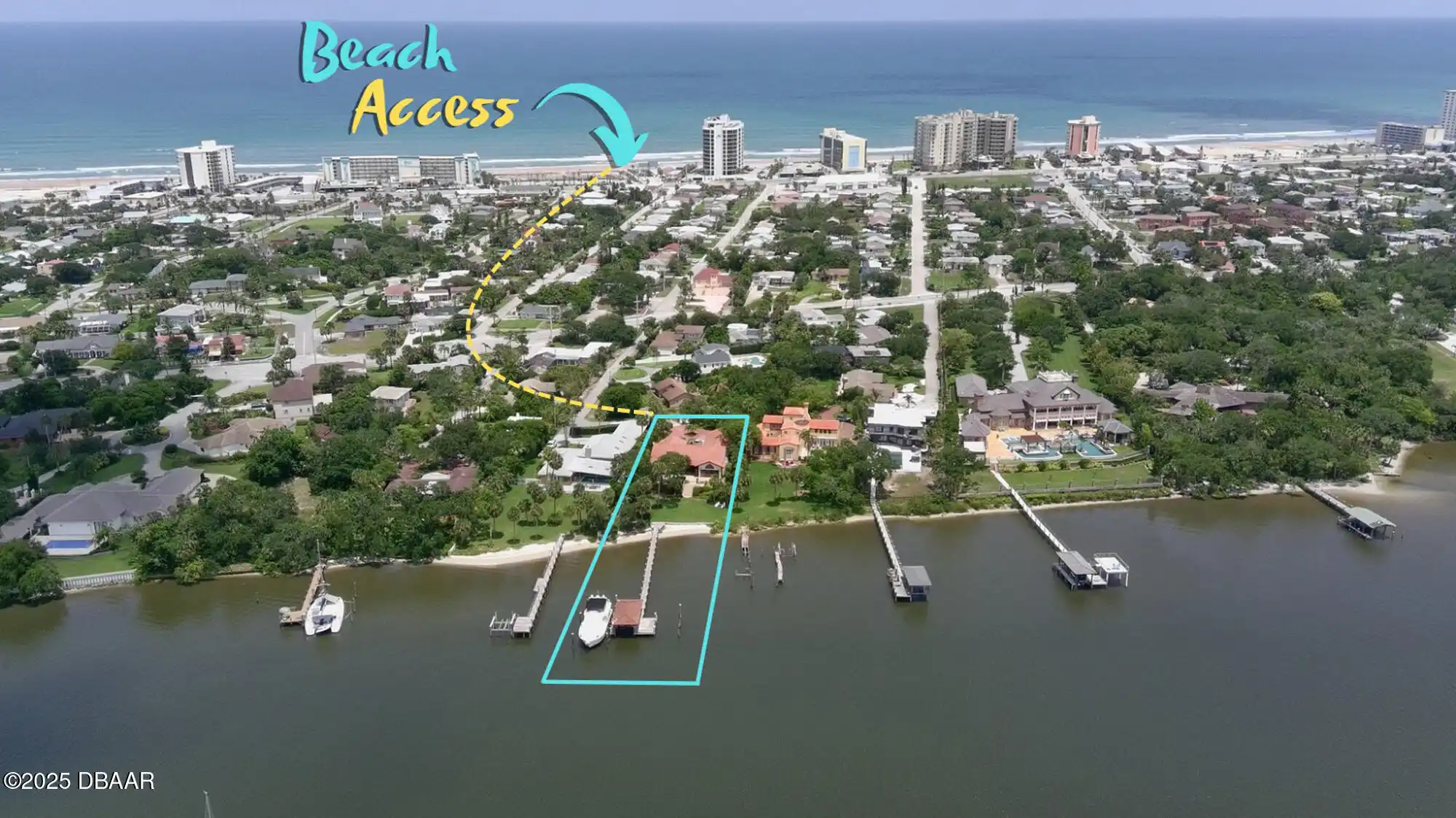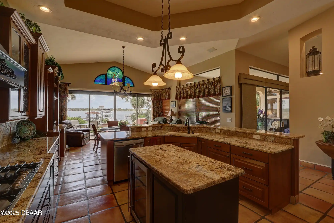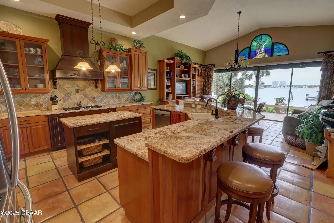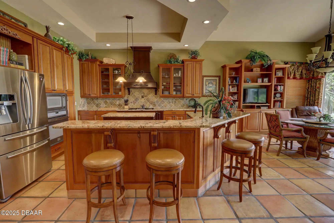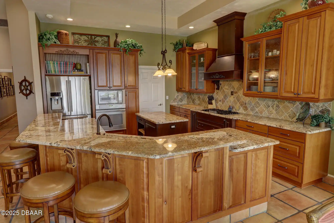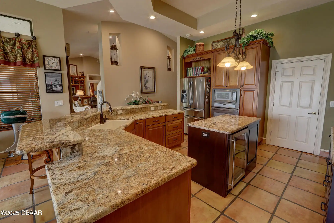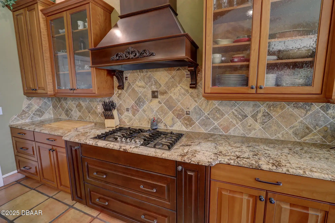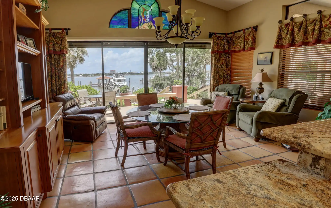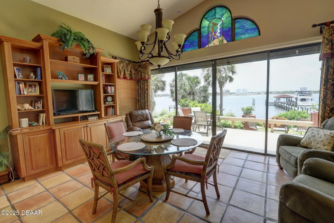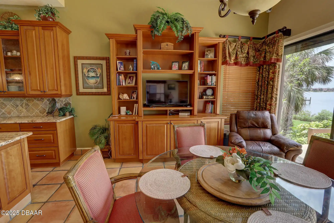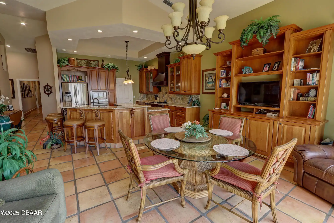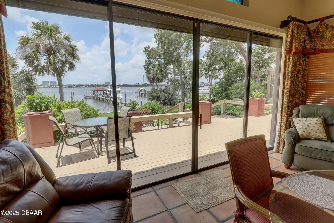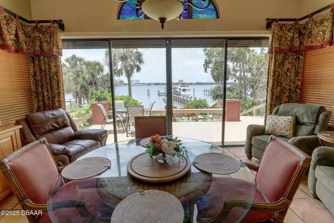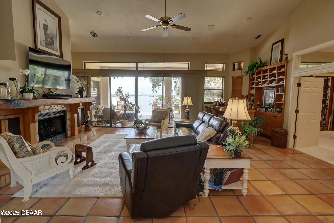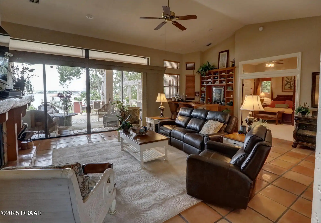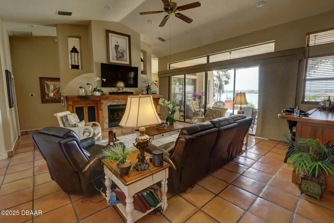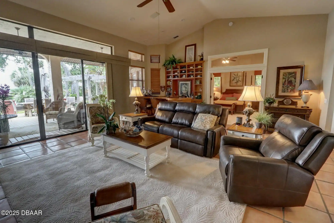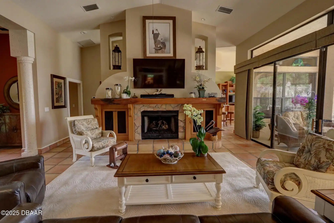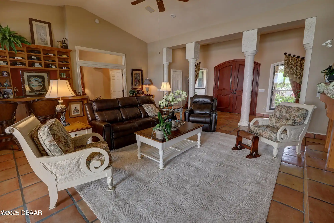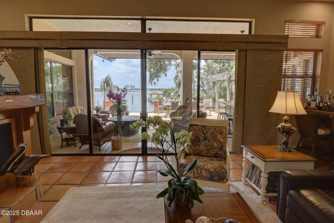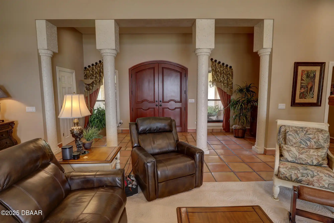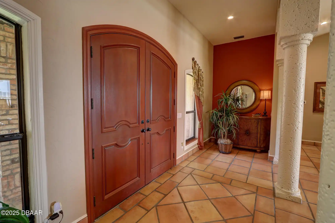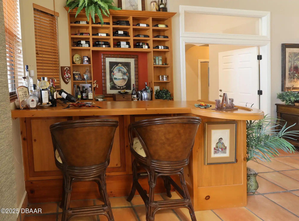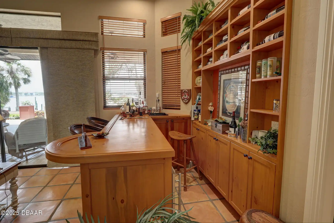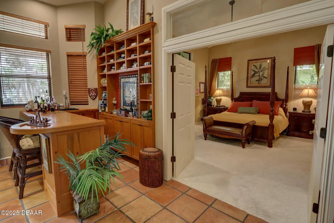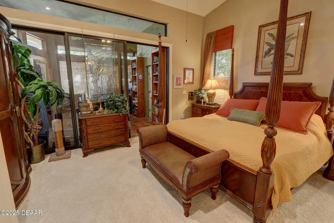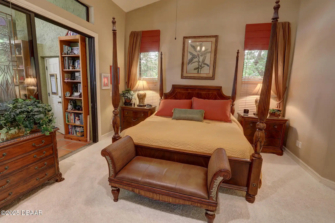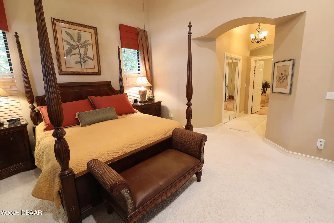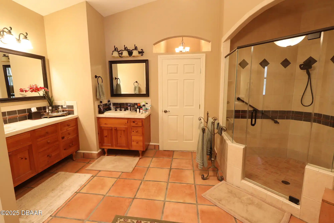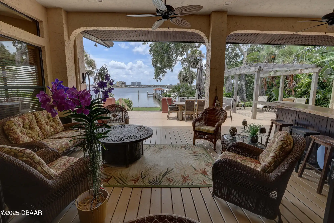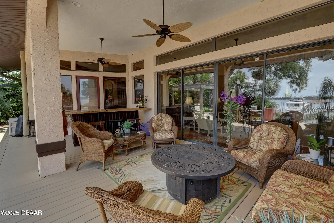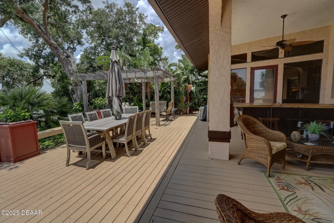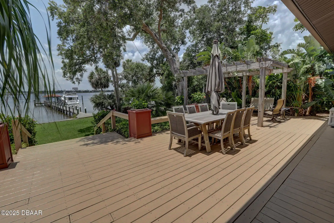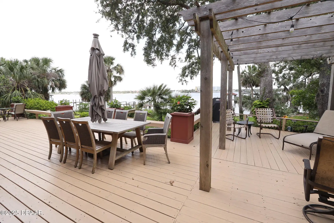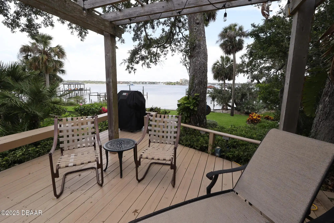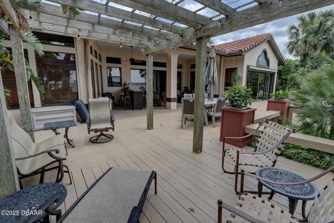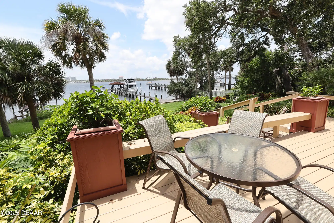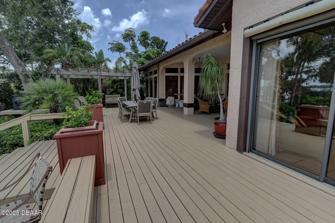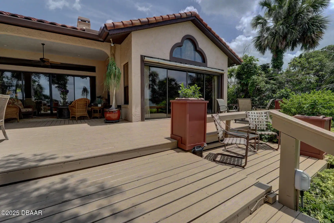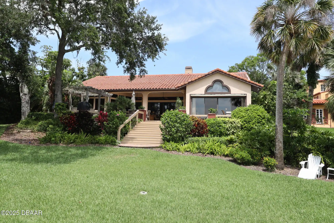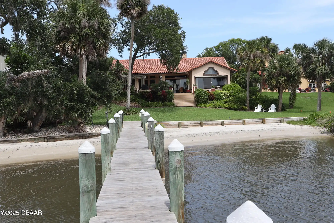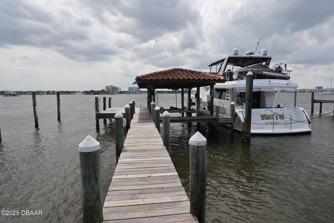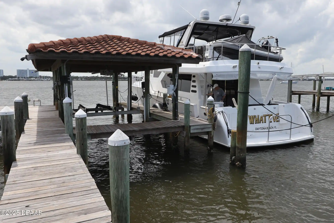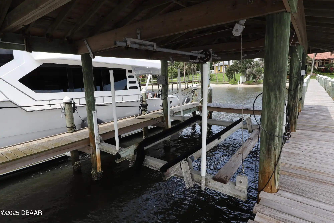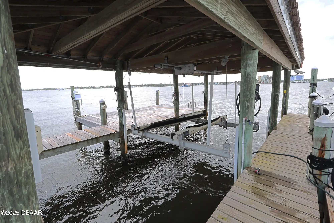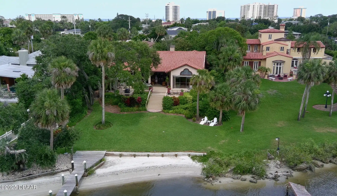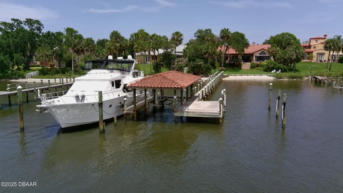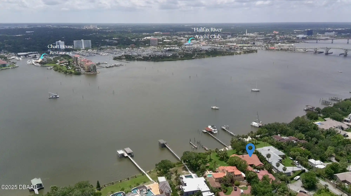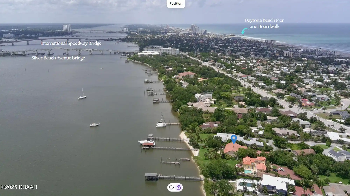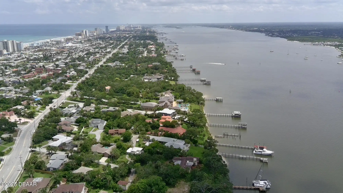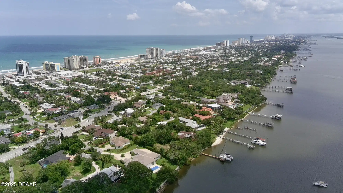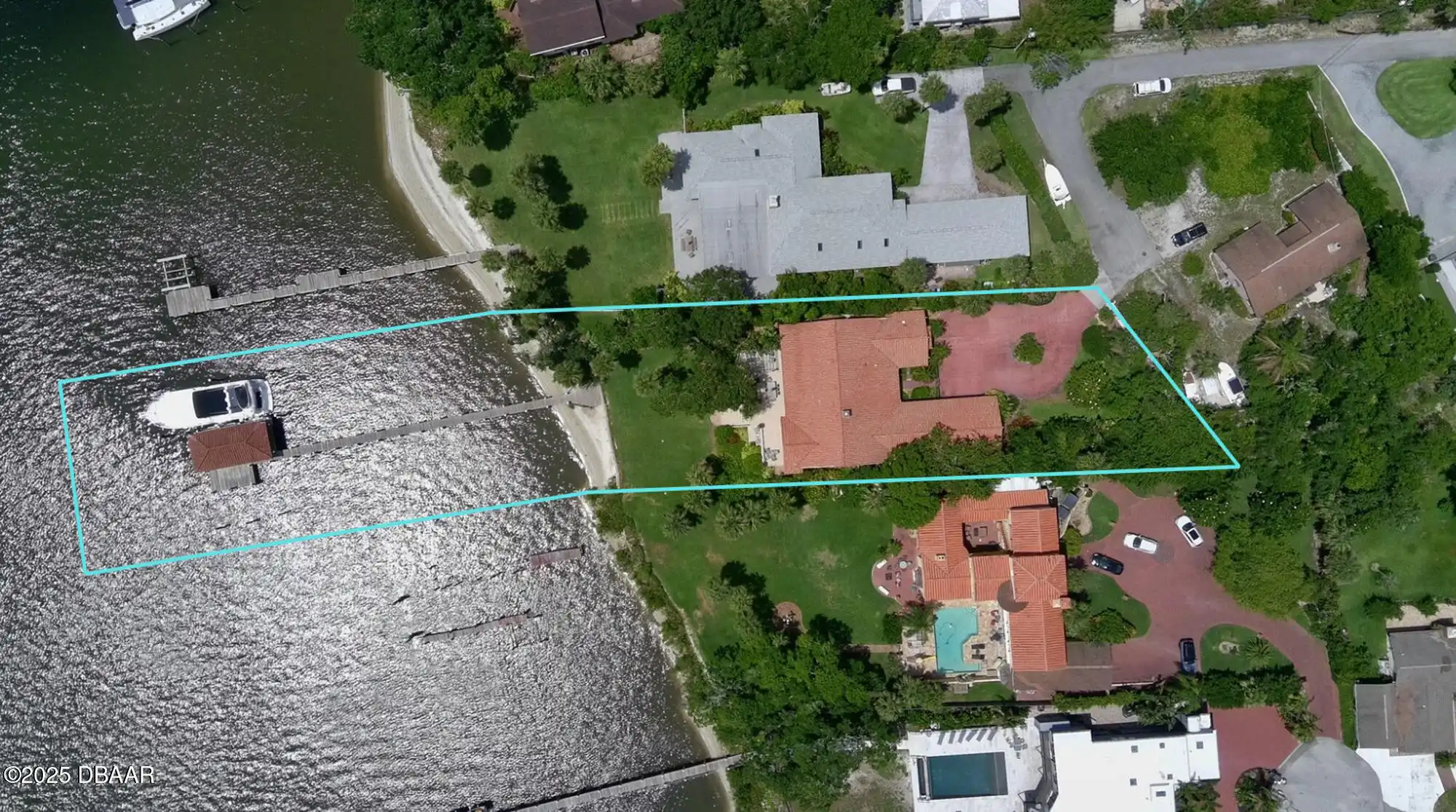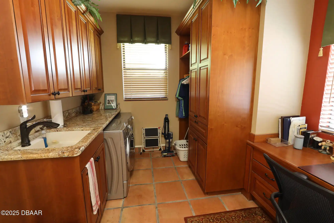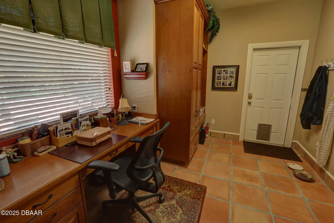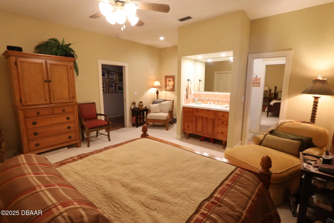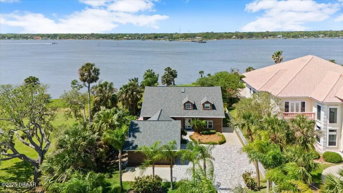YOUR DAYTONA BEACH REAL ESTATE EXPERT
CONTACT US: 386-405-4411

6 Rosalyn Landing, Daytona Beach, FL
$1,895,000
($570/sqft)
List Status: Active
6 Rosalyn Landing
Daytona Beach, FL 32118
Daytona Beach, FL 32118
3 beds
2 baths
3327 living sqft
2 baths
3327 living sqft
Top Features
- Frontage: Intracoastal2, Seawall, Navigable Water, Intracoastal
- Subdivision: Dobbins
- Built in 1998
- Style: Spanish
- Single Family Residence
Description
PRIME LOCATION ON THE HALIFAX RIVER IN A NO WAKE ZONE WITH DEEP WATER DOCK! Truly a Captain's dream dock which includes a covered boat house with tiled roof electric boat lift 50-amp electrical service water hookups and 3 deep water slips as well as free standing posts to accommodate larger yachts and boats easily. It is an estimated 7ft deep at low tide and 12ft at high tide. This beautifully updated 3-bedroom 2.5 Bathroom home sitting on over half an acre is sure to impress. The location is a dream being directly on the Intracoastal Waterway only a quarter mile to the beach entrance and exceptionally close to restaurants and entertainment with 2 miles to International Speedway Blvd and to the Daytona Beach pier and boardwalk less than 10 miles to Ponce Inlet 1.5 miles to the Halifax River Yacht Club or hop in your boat and take a 5 minute evening cruise directly across the river to an upscale meal at the Chart House Restaurant. There are so many things to see and do right out the front door! Located at the end of a dead-end street the home has a private electric gate that opens to a large open courtyard driveway with plenty of parking the side entry oversized 2-car garage and the charming gated garden entry that leads you to the front door. When you enter the hacienda styled home you are greeted with casual waterfront elegance featuring warm and timeless Spanish Mission Saltillo tile throughout a fabulous updated chef's kitchen with huge amounts of workspace an oversized fireplace and entertainment center in the great room with a showpiece reclaimed wood piling mantle that came from a local marina classy built-ins and entertainment bar. The floor plan is excellently designed to take advantage of waterfront and sunset views with large picture windows from every living area of the home. The split bedroom plan features a primary bedroom retreat with 2 private office areas 2 walk-in closets spacious bathroom with separate vanity areas a walk-in shower
Property Details
Property Photos




























































MLS #1215106 Listing courtesy of Nonmember Office provided by Daytona Beach Area Association Of REALTORS.
All listing information is deemed reliable but not guaranteed and should be independently verified through personal inspection by appropriate professionals. Listings displayed on this website may be subject to prior sale or removal from sale; availability of any listing should always be independent verified. Listing information is provided for consumer personal, non-commercial use, solely to identify potential properties for potential purchase; all other use is strictly prohibited and may violate relevant federal and state law.
The source of the listing data is as follows:
Daytona Beach Area Association Of REALTORS (updated 7/7/25 3:02 AM) |
Jim Tobin, REALTOR®
GRI, CDPE, SRES, SFR, BPOR, REOS
Broker Associate - Realtor
Graduate, REALTOR® Institute
Certified Residential Specialists
Seniors Real Estate Specialist®
Certified Distressed Property Expert® - Advanced
Short Sale & Foreclosure Resource
Broker Price Opinion Resource
Certified REO Specialist
Honor Society

Cell 386-405-4411
Fax: 386-673-5242
Email:
©2025 Jim Tobin - all rights reserved. | Site Map | Privacy Policy | Zgraph Daytona Beach Web Design | Accessibility Statement
GRI, CDPE, SRES, SFR, BPOR, REOS
Broker Associate - Realtor
Graduate, REALTOR® Institute
Certified Residential Specialists
Seniors Real Estate Specialist®
Certified Distressed Property Expert® - Advanced
Short Sale & Foreclosure Resource
Broker Price Opinion Resource
Certified REO Specialist
Honor Society

Cell 386-405-4411
Fax: 386-673-5242
Email:
©2025 Jim Tobin - all rights reserved. | Site Map | Privacy Policy | Zgraph Daytona Beach Web Design | Accessibility Statement


