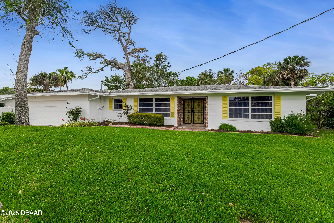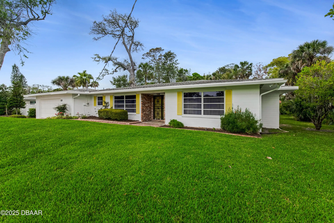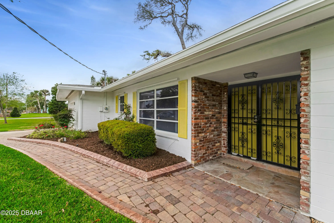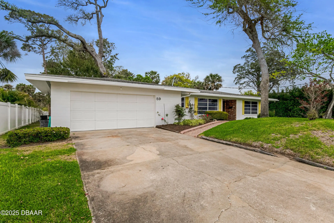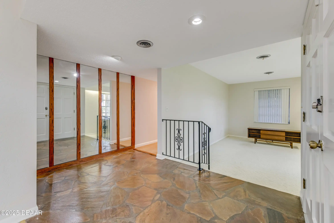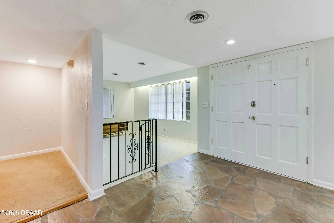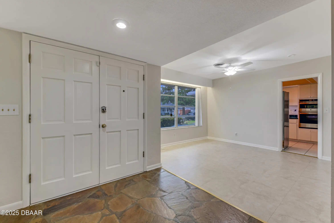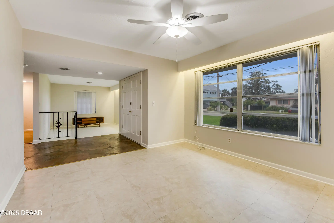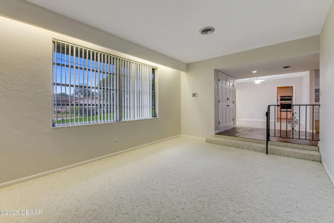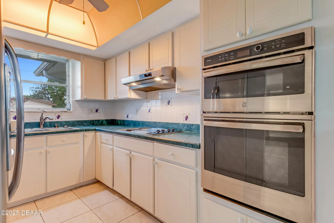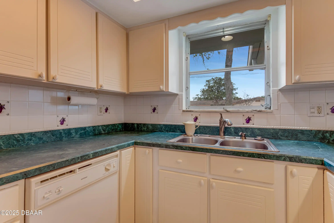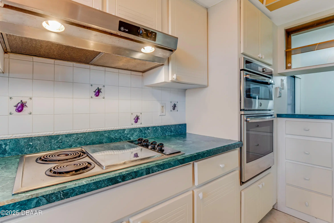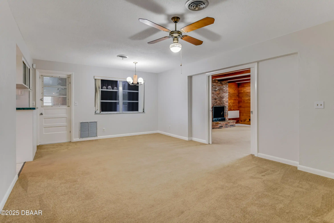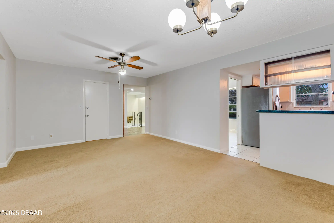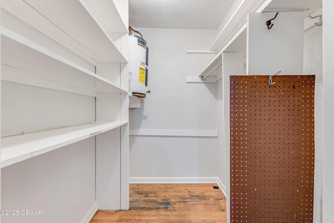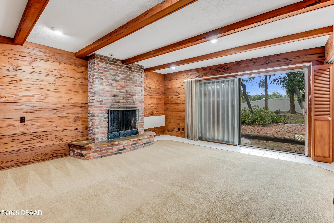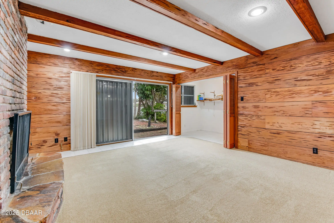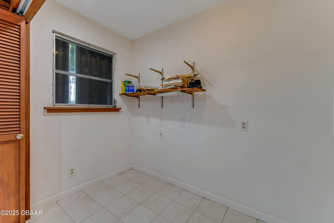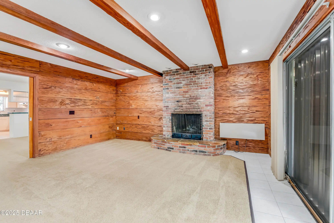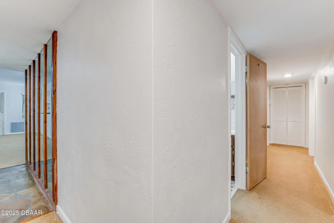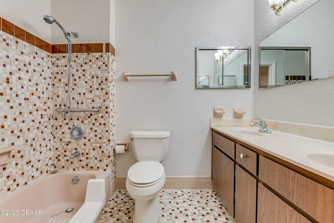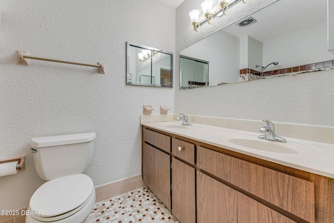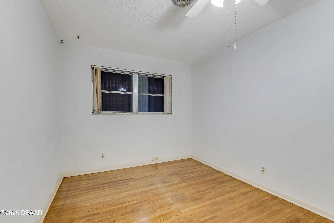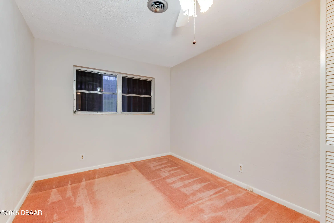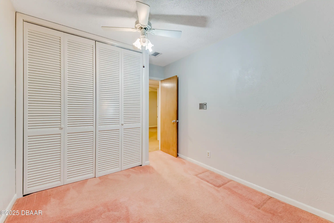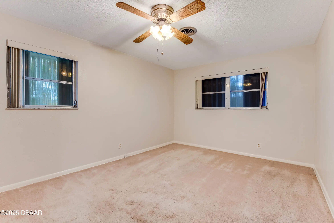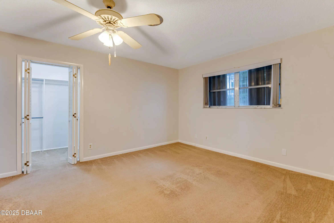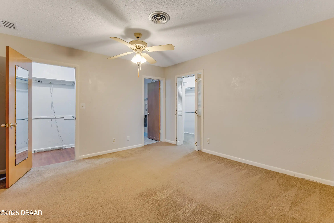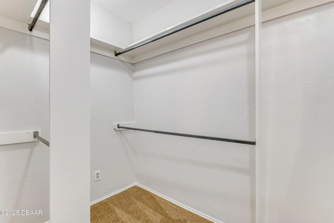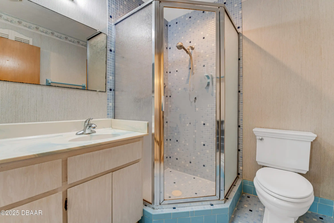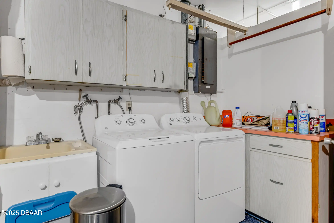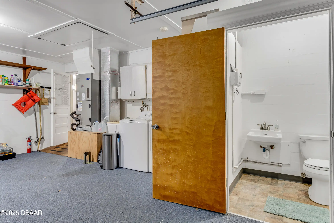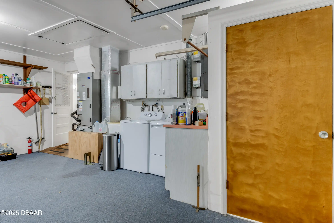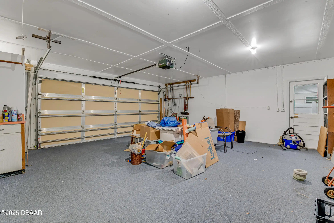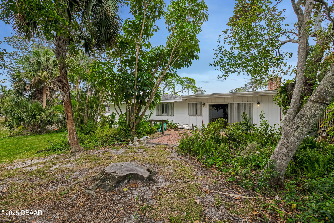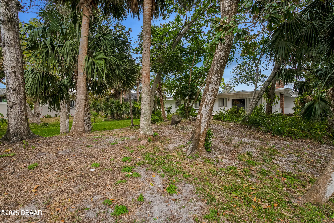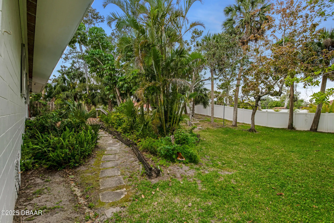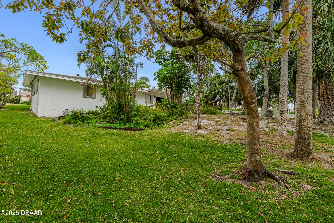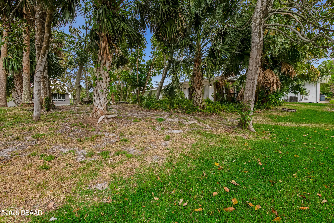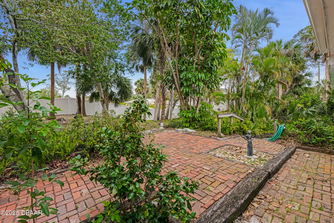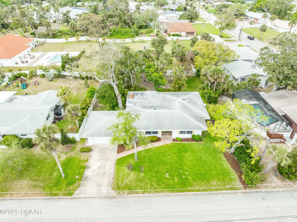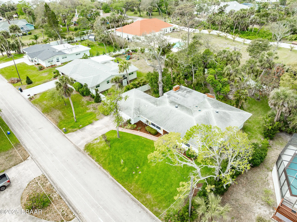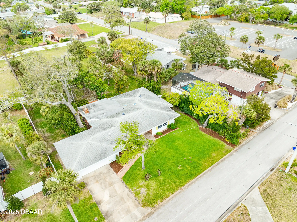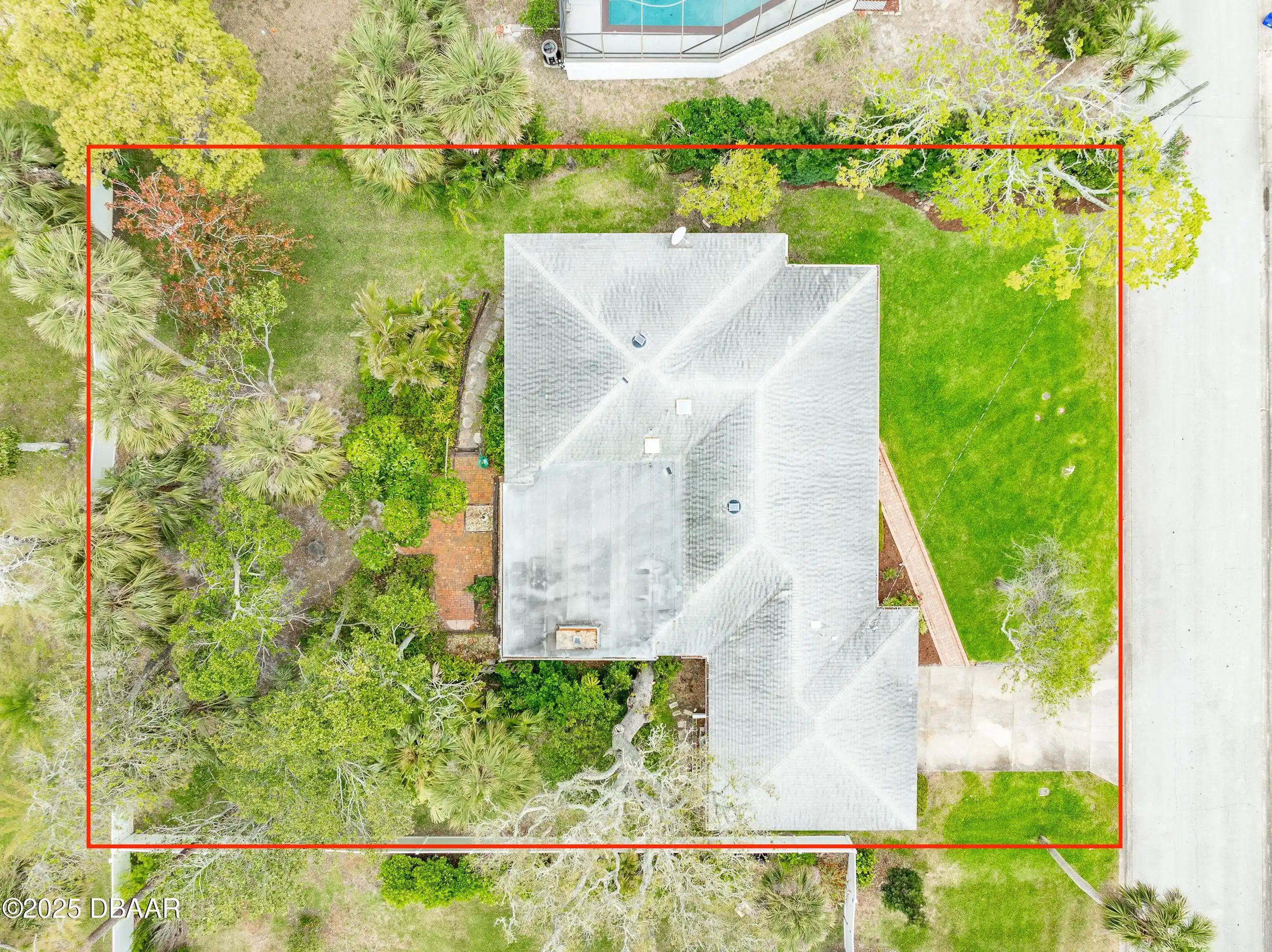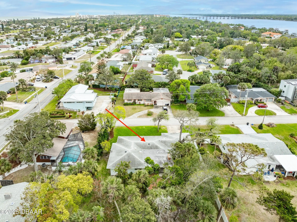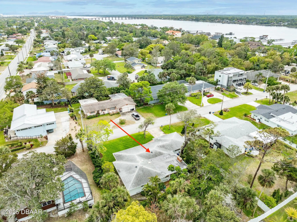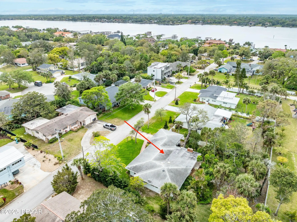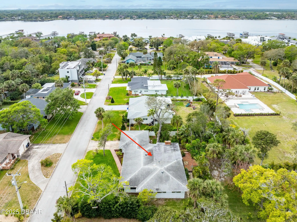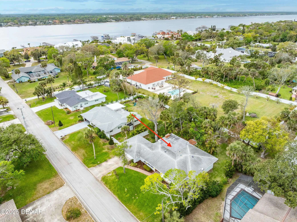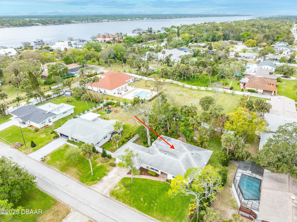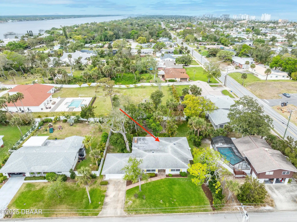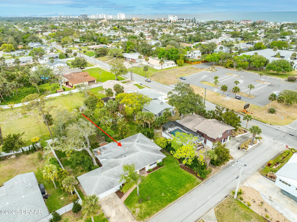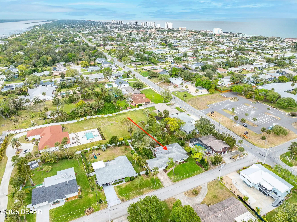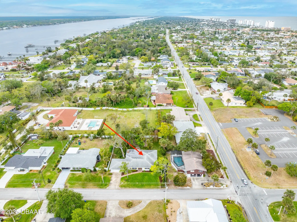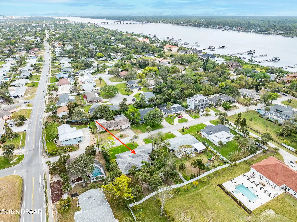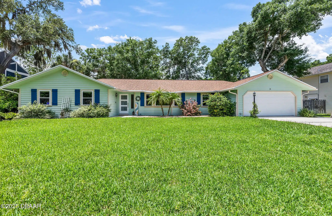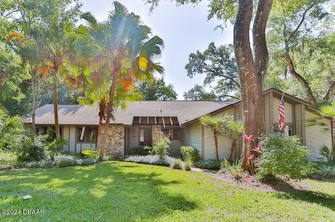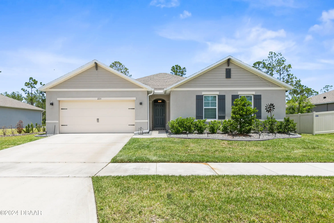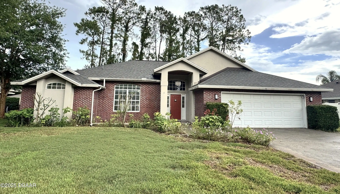YOUR DAYTONA BEACH REAL ESTATE EXPERT
CONTACT US: 386-405-4411

59 Amsden Road, Ormond Beach, FL
$480,000
($219/sqft)
List Status: Active
59 Amsden Road
Ormond Beach, FL 32176
Ormond Beach, FL 32176
4 beds
2 baths
2187 living sqft
2 baths
2187 living sqft
Top Features
- Subdivision: Bellewood
- Built in 1963
- Single Family Residence
Description
Discover the perfect Florida lifestyle in this charming 4-bedroom 3-bath home ideally situated between the sparkling Atlantic beaches and the Historic Intracoastal Waterway. Just a short walk to the beach this home invites you to unwind and enjoy the soothing ocean and river breezes every day. Inside you'll be captivated by the beauty of Oak hardwood floors in every bedroom and the warmth and character of plaster walls throughout creating a welcoming cozy ambiance. The separate dining room is perfect for hosting family and friends while the unique step-down living room offers a spacious open feel. The home's design provides incredible potential for customization—interior walls are non-load bearing and the rooms are built on a crawl space offering easy access for remodeling or future plumbing updates. The sellers even have renderings for a possible remodel!,Discover the perfect Florida lifestyle in this charming 4-bedroom 3-bath home ideally situated between the sparkling Atlantic beaches and the Historic Intracoastal Waterway. Just a short walk to the beach this home invites you to unwind and enjoy the soothing ocean and river breezes every day. Inside you'll be captivated by the beauty of Oak hardwood floors in every bedroom and the warmth and character of plaster walls throughout creating a welcoming cozy ambiance. The separate dining room is perfect for hosting family and friends while the unique step-down living room offers a spacious open feel. The home's design provides incredible potential for customization—interior walls are non-load bearing and the rooms are built on a crawl space offering easy access for remodeling or future plumbing updates. The sellers even have renderings for a possible remodel! A newly installed AC unit (2022) ensures comfort throughout while two separate water systems each with its own 40-gallon water heater service the kitchen and bathrooms. The den a special feature added in the mid-1970s boasts local Peaky
Property Details
Property Photos























































MLS #1211177 Listing courtesy of Claire Hunter Realty Inc. provided by Daytona Beach Area Association Of REALTORS.
Similar Listings
All listing information is deemed reliable but not guaranteed and should be independently verified through personal inspection by appropriate professionals. Listings displayed on this website may be subject to prior sale or removal from sale; availability of any listing should always be independent verified. Listing information is provided for consumer personal, non-commercial use, solely to identify potential properties for potential purchase; all other use is strictly prohibited and may violate relevant federal and state law.
The source of the listing data is as follows:
Daytona Beach Area Association Of REALTORS (updated 7/6/25 5:17 PM) |
Jim Tobin, REALTOR®
GRI, CDPE, SRES, SFR, BPOR, REOS
Broker Associate - Realtor
Graduate, REALTOR® Institute
Certified Residential Specialists
Seniors Real Estate Specialist®
Certified Distressed Property Expert® - Advanced
Short Sale & Foreclosure Resource
Broker Price Opinion Resource
Certified REO Specialist
Honor Society

Cell 386-405-4411
Fax: 386-673-5242
Email:
©2025 Jim Tobin - all rights reserved. | Site Map | Privacy Policy | Zgraph Daytona Beach Web Design | Accessibility Statement
GRI, CDPE, SRES, SFR, BPOR, REOS
Broker Associate - Realtor
Graduate, REALTOR® Institute
Certified Residential Specialists
Seniors Real Estate Specialist®
Certified Distressed Property Expert® - Advanced
Short Sale & Foreclosure Resource
Broker Price Opinion Resource
Certified REO Specialist
Honor Society

Cell 386-405-4411
Fax: 386-673-5242
Email:
©2025 Jim Tobin - all rights reserved. | Site Map | Privacy Policy | Zgraph Daytona Beach Web Design | Accessibility Statement


