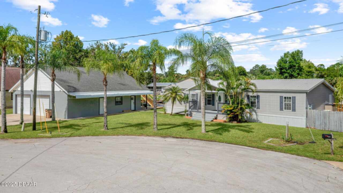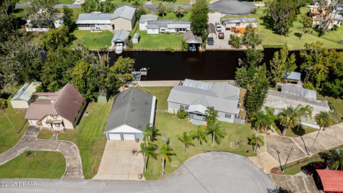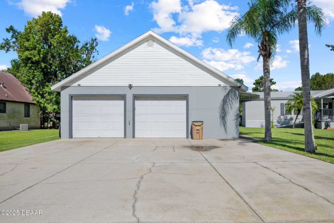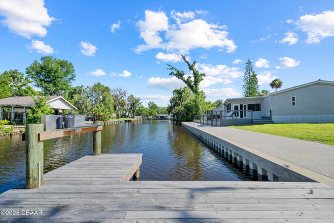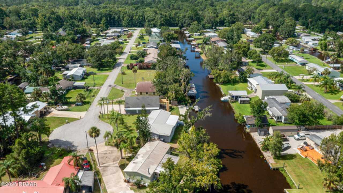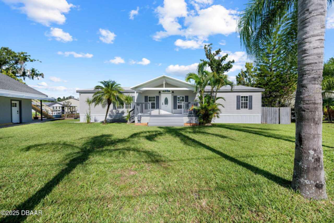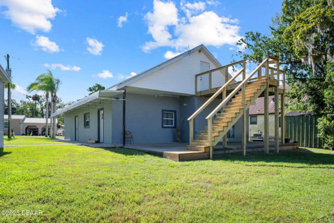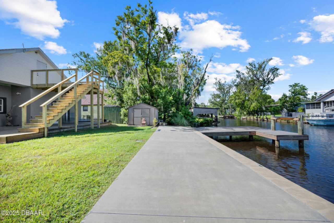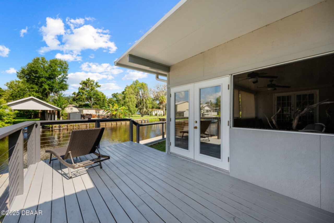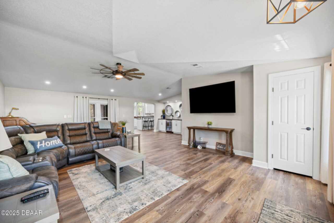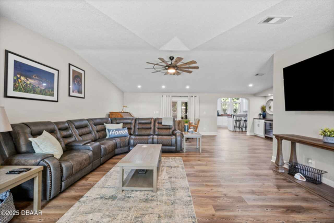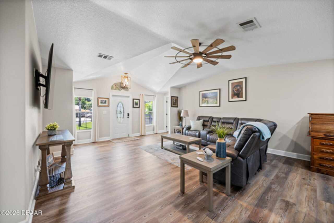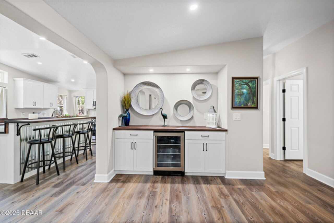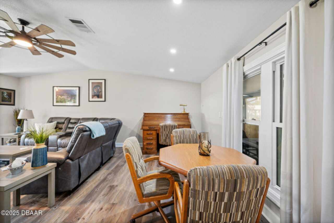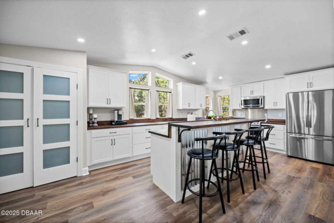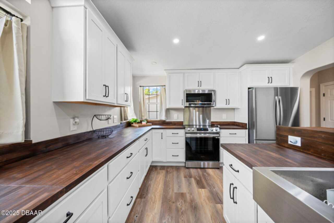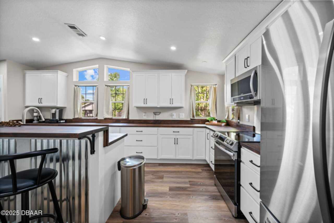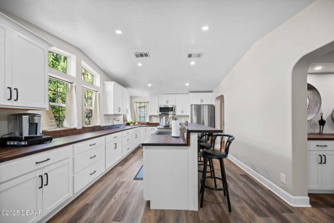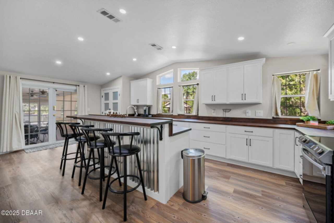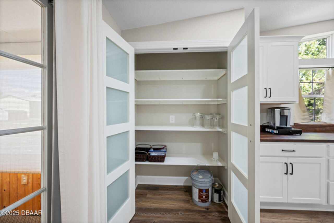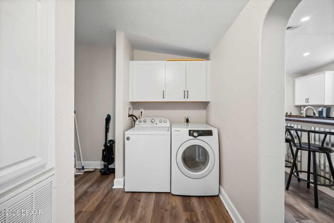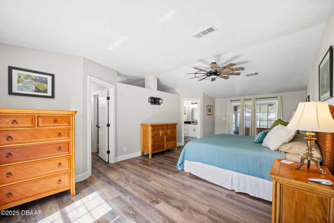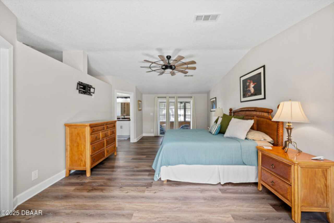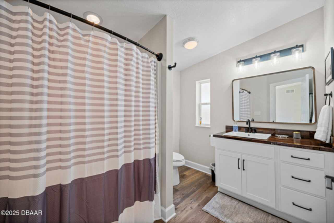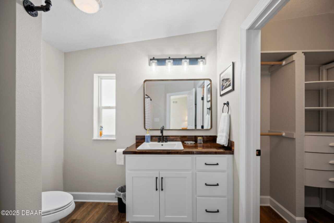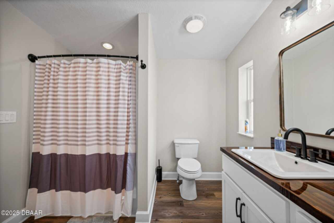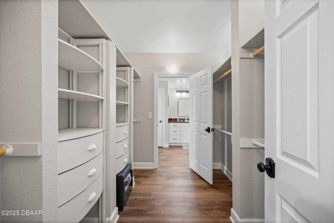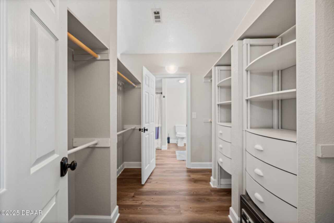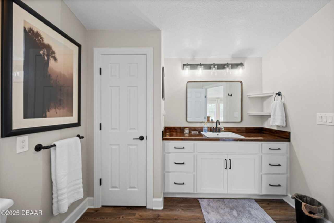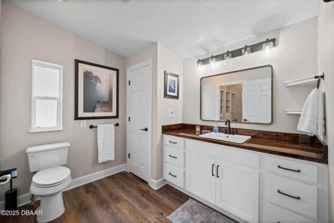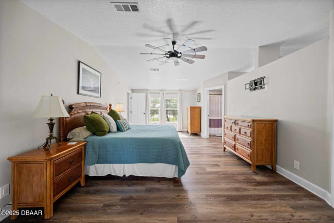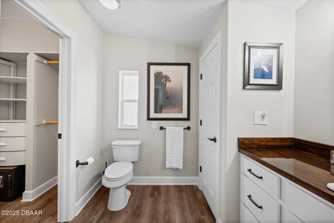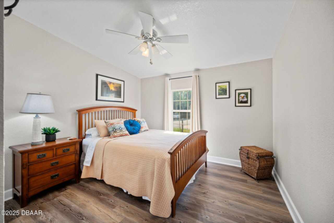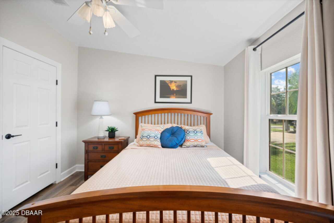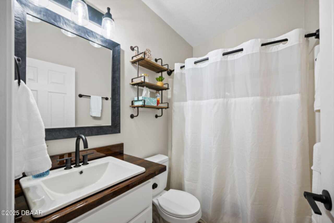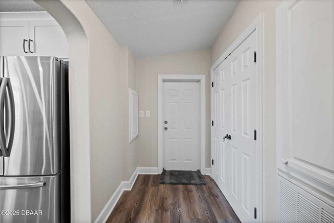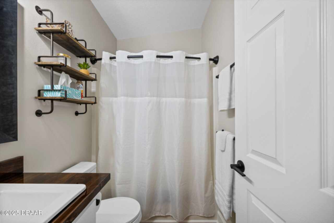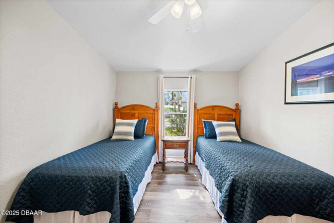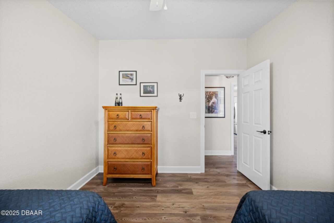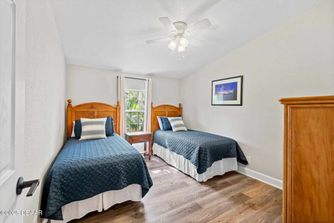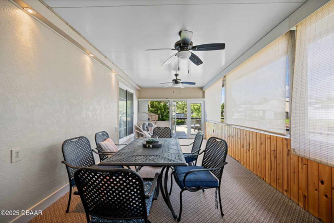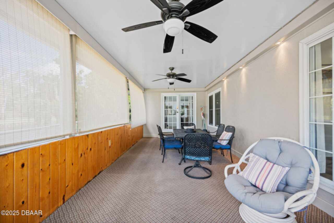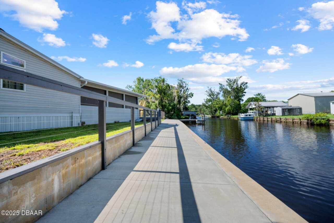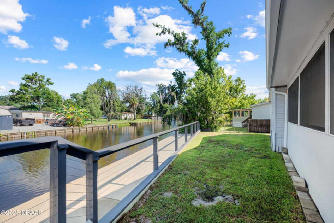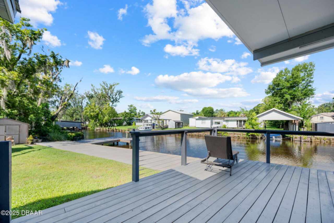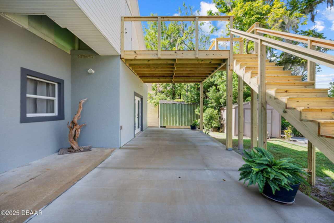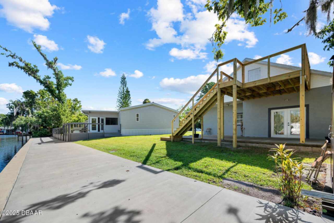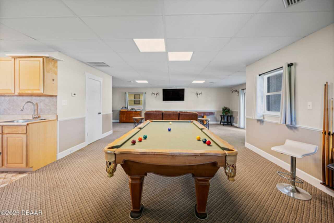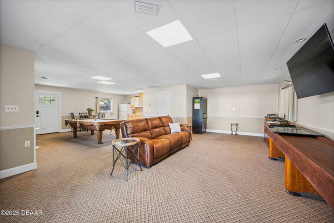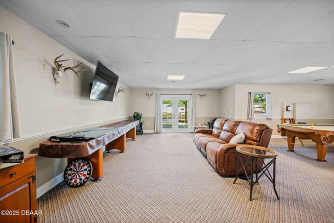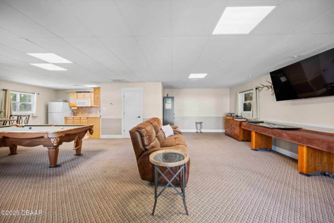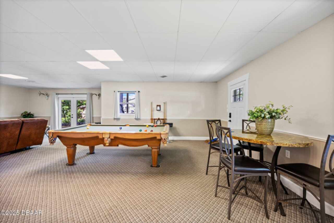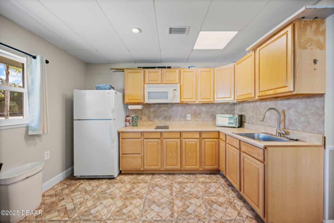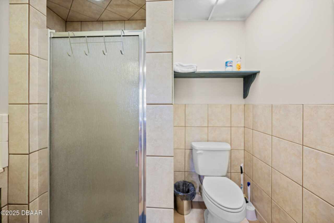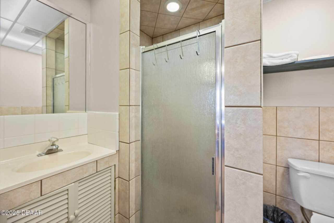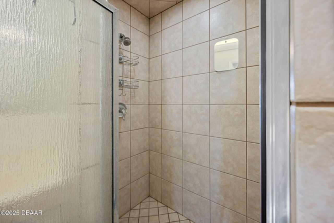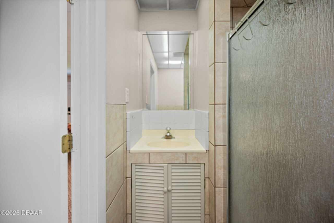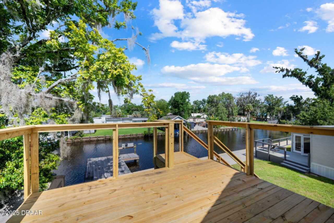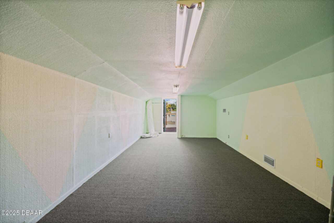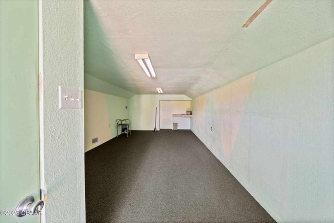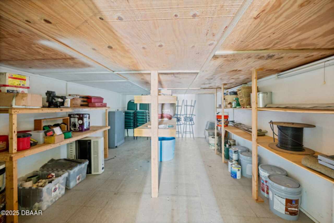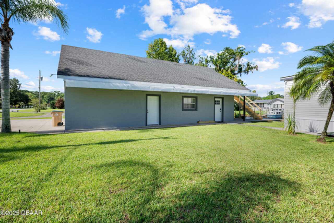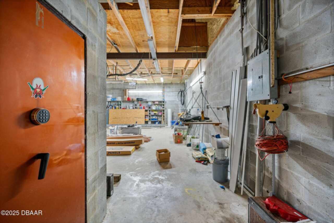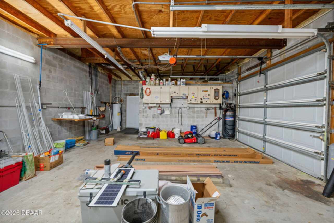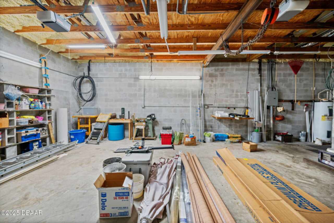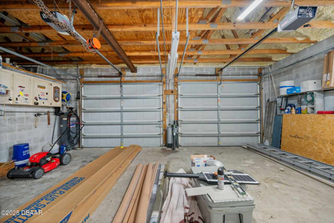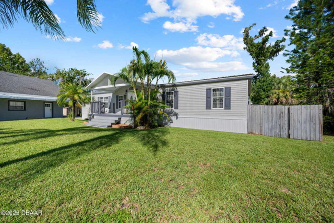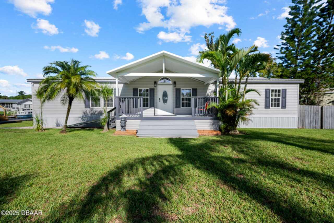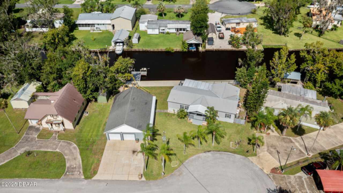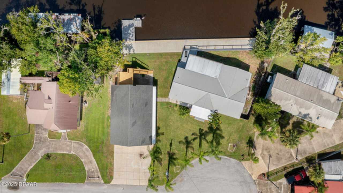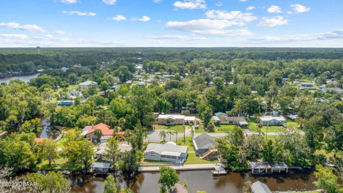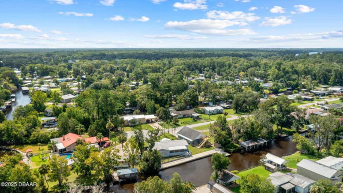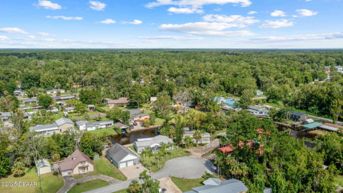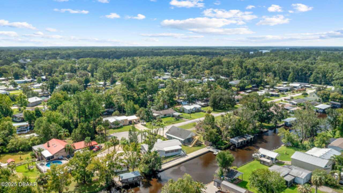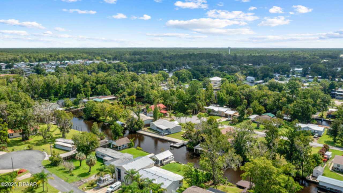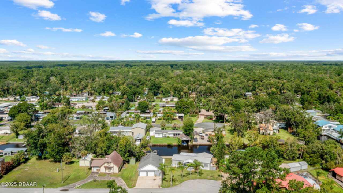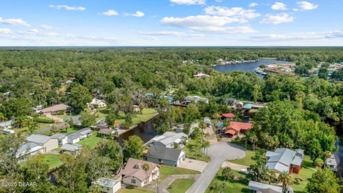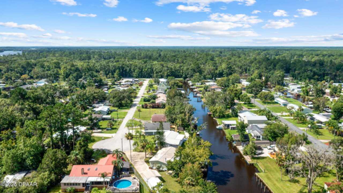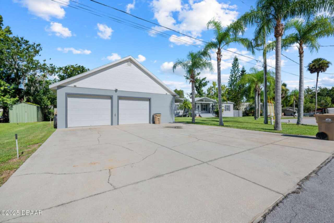YOUR DAYTONA BEACH REAL ESTATE EXPERT
CONTACT US: 386-405-4411

55805 Carroll Street, Astor, FL
$499,900
($259/sqft)
List Status: Active
55805 Carroll Street
Astor, FL 32102
Astor, FL 32102
3 beds
2 baths
1932 living sqft
2 baths
1932 living sqft
Top Features
- Frontage: Canal Front, Seawall
- View: Water, Canal
- Subdivision: Not On The List
- Built in 2000
- Manufactured Home
Description
Ideally situated in Astor, FL on one of the widest and deepest canals, this canal-front home delivers a lifestyle crafted for entertaining, comfort, and peace of mind—all just a short cruise to the St. Johns River, Lake George, and the world-famous springs. This is a standout property for boat lovers, families, and investors alike. Step inside to discover a freshly updated interior, beginning with a spacious living area featuring new luxury vinyl plank (LVP) flooring and beautifully refinished ceilings and walls—an inviting space designed for gathering and relaxation. The heart of the home is a fully remodeled kitchen, where Shaker-style, all-wood cabinetry and sealed butcher block countertops pair with stainless steel appliances. An adjacent screened porch overlooks the dock and backyard, offering a tranquil retreat with direct access to outdoor entertaining. The open living room's thoughtful layout includes a built-in bar area with a mini fridge perfect for hosting family and, Ideally situated in Astor, FL on one of the widest and deepest canals, this canal-front home delivers a lifestyle crafted for entertaining, comfort, and peace of mind—all just a short cruise to the St. Johns River, Lake George, and the world-famous springs. This is a standout property for boat lovers, families, and investors alike. Step inside to discover a freshly updated interior, beginning with a spacious living area featuring new luxury vinyl plank (LVP) flooring and beautifully refinished ceilings and walls—an inviting space designed for gathering and relaxation. The heart of the home is a fully remodeled kitchen, where Shaker-style, all-wood cabinetry and sealed butcher block countertops pair with stainless steel appliances. An adjacent screened porch overlooks the dock and backyard, offering a tranquil retreat with direct access to outdoor entertaining. The open living room's thoughtful layout includes a built-in bar area with a mini fridge perfect for hosting family and friends gathe
Property Details
Property Photos















































































MLS #1215838 Listing courtesy of Realty Pros Assured provided by Daytona Beach Area Association Of REALTORS.
All listing information is deemed reliable but not guaranteed and should be independently verified through personal inspection by appropriate professionals. Listings displayed on this website may be subject to prior sale or removal from sale; availability of any listing should always be independent verified. Listing information is provided for consumer personal, non-commercial use, solely to identify potential properties for potential purchase; all other use is strictly prohibited and may violate relevant federal and state law.
The source of the listing data is as follows:
Daytona Beach Area Association Of REALTORS (updated 2/13/26 5:38 PM) |
Jim Tobin, REALTOR®
GRI, CDPE, SRES, SFR, BPOR, REOS
Broker Associate - Realtor
Graduate, REALTOR® Institute
Certified Residential Specialists
Seniors Real Estate Specialist®
Certified Distressed Property Expert® - Advanced
Short Sale & Foreclosure Resource
Broker Price Opinion Resource
Certified REO Specialist
Honor Society

Cell 386-405-4411
Fax: 386-673-5242
Email:
©2026 Jim Tobin - all rights reserved. | Site Map | Privacy Policy | Zgraph Daytona Beach Web Design | Accessibility Statement
GRI, CDPE, SRES, SFR, BPOR, REOS
Broker Associate - Realtor
Graduate, REALTOR® Institute
Certified Residential Specialists
Seniors Real Estate Specialist®
Certified Distressed Property Expert® - Advanced
Short Sale & Foreclosure Resource
Broker Price Opinion Resource
Certified REO Specialist
Honor Society

Cell 386-405-4411
Fax: 386-673-5242
Email:
©2026 Jim Tobin - all rights reserved. | Site Map | Privacy Policy | Zgraph Daytona Beach Web Design | Accessibility Statement


