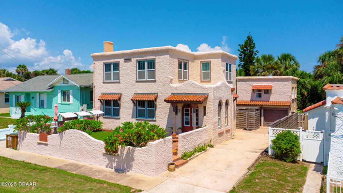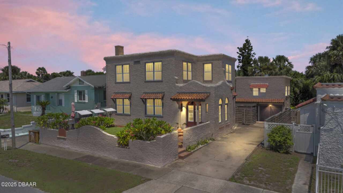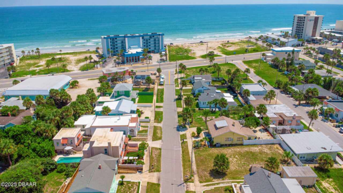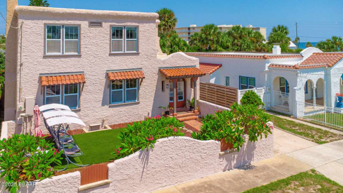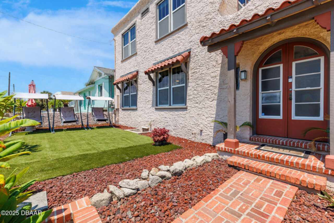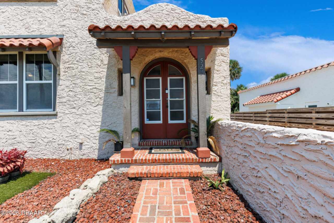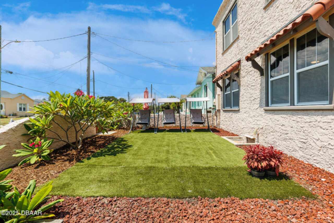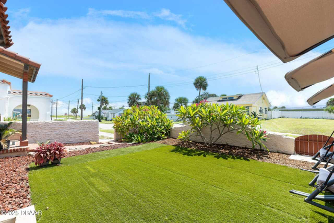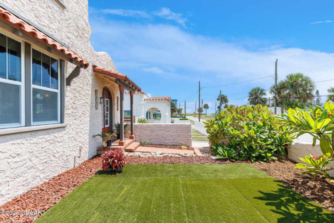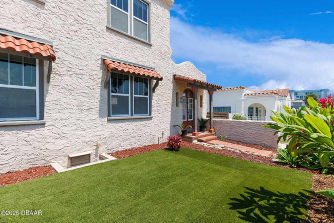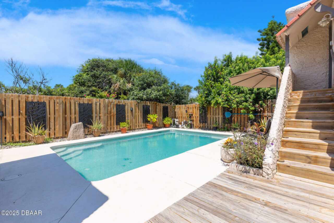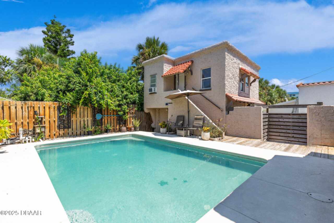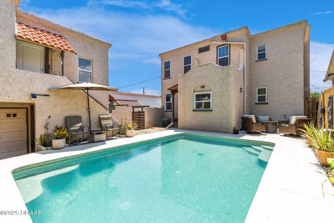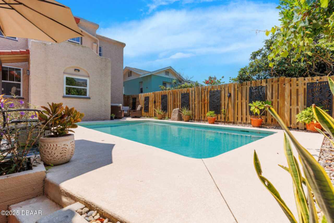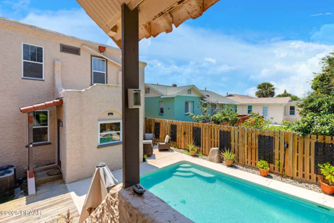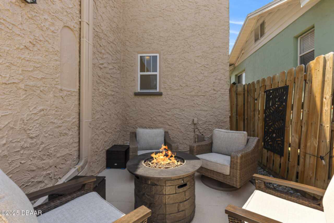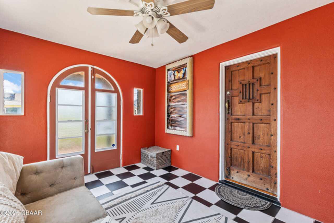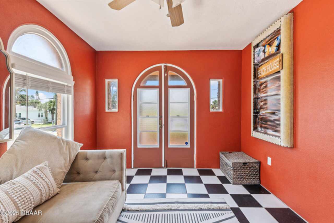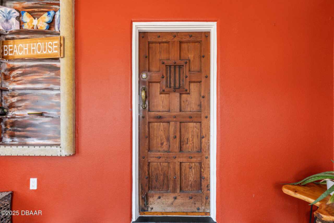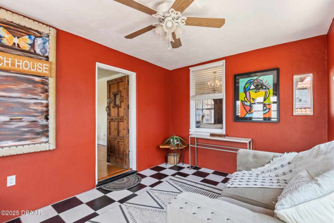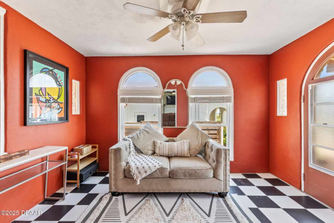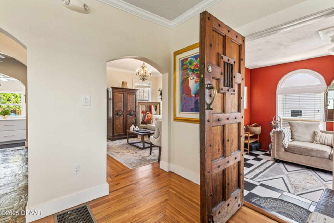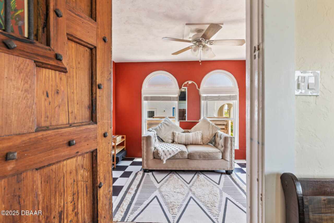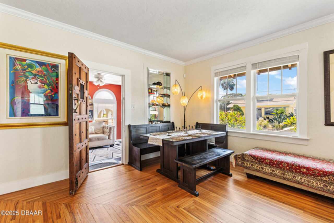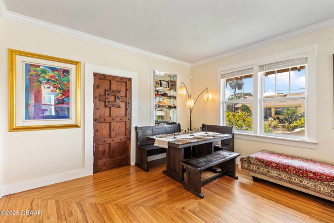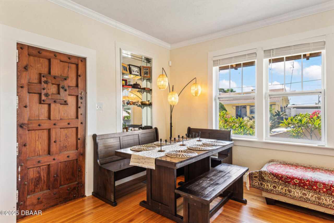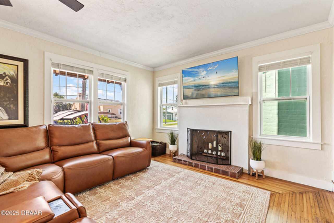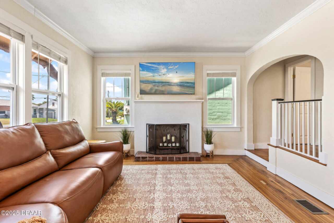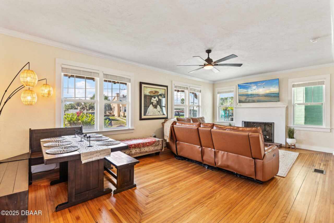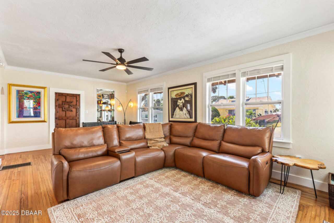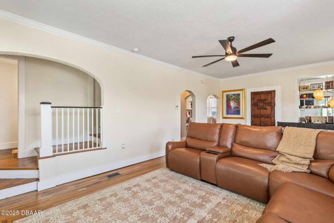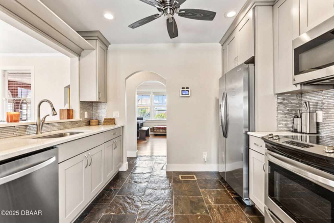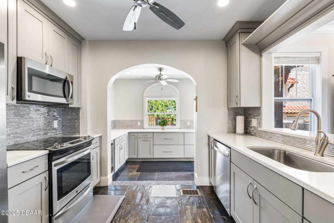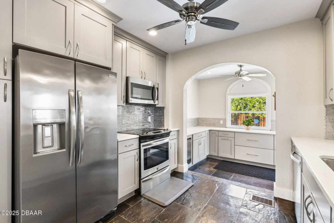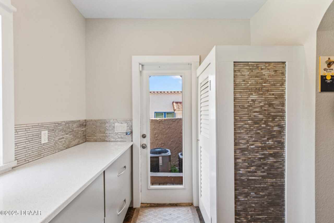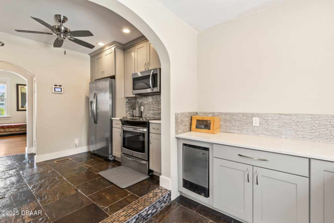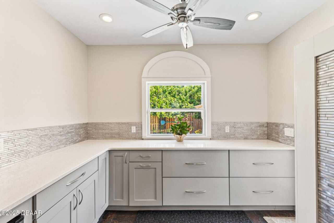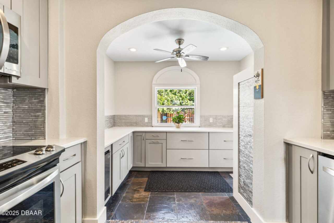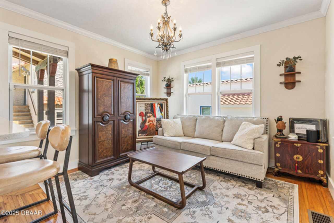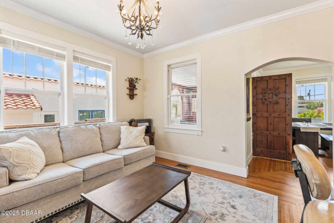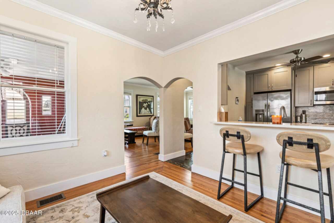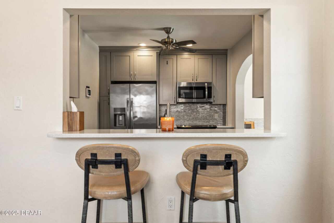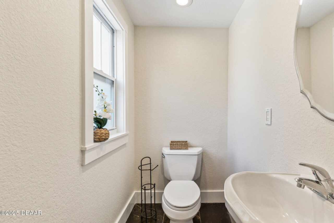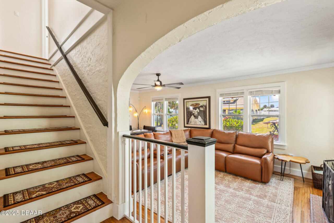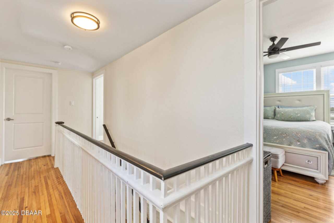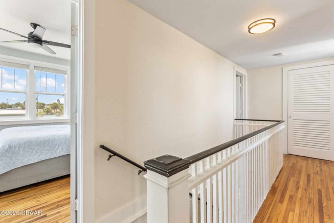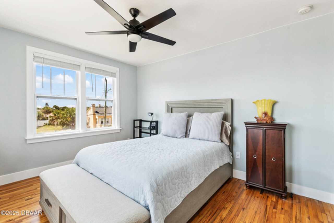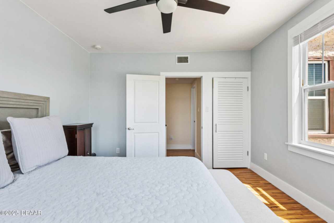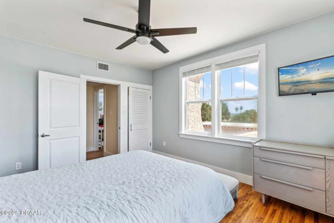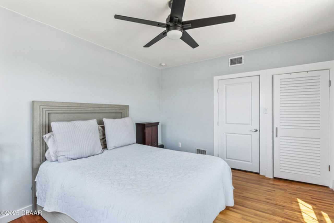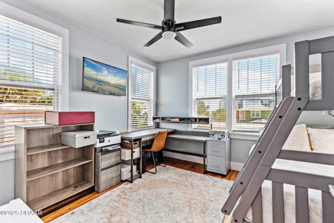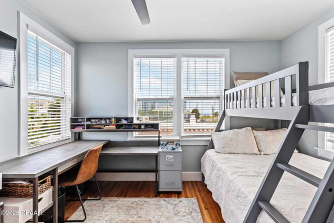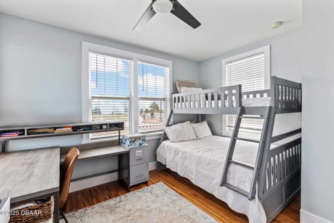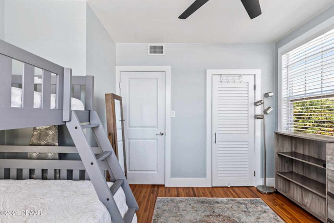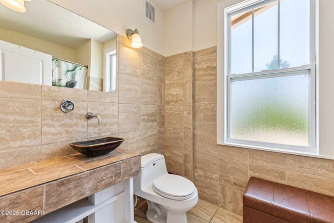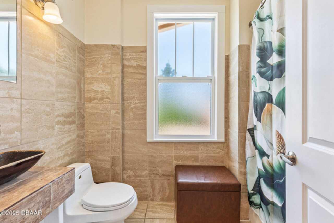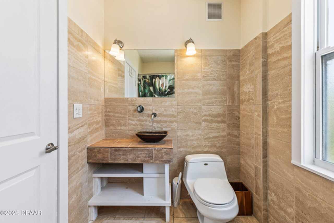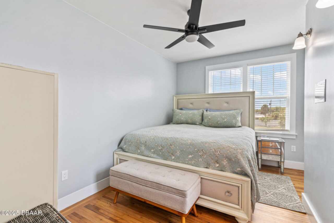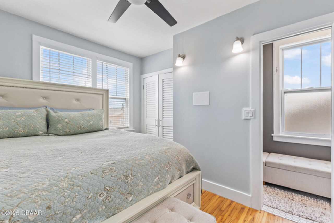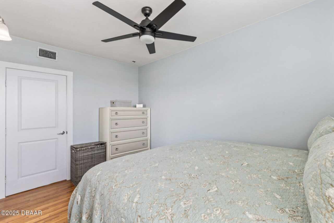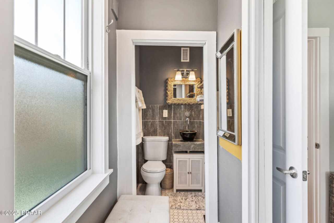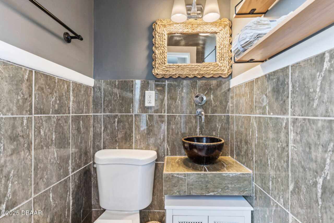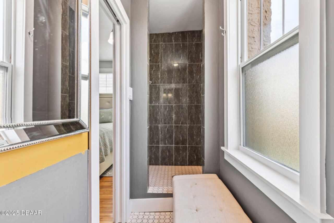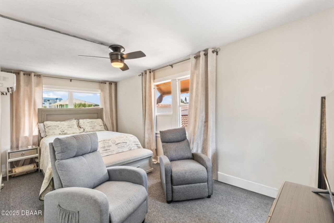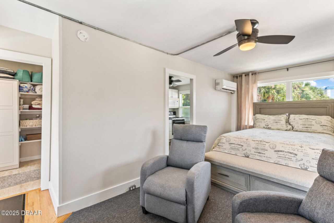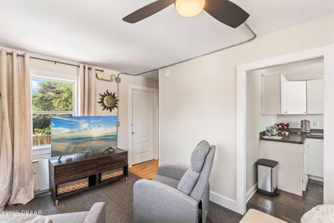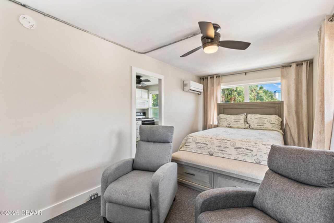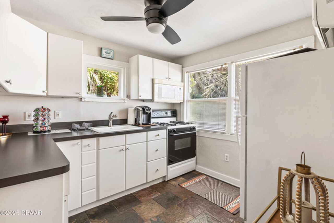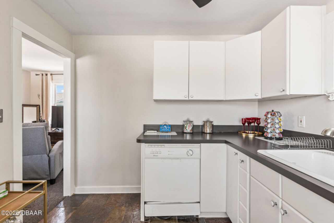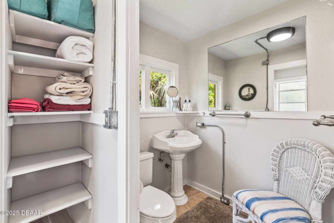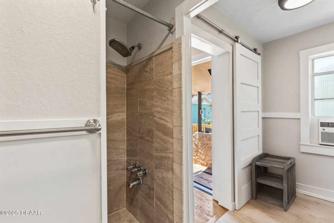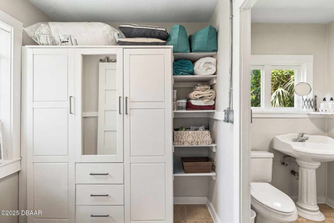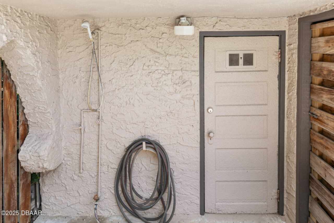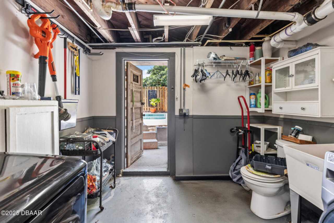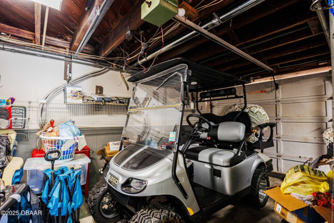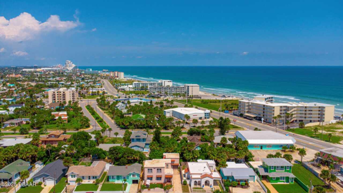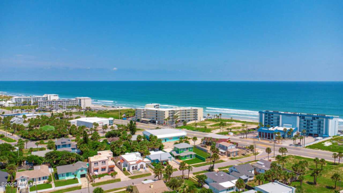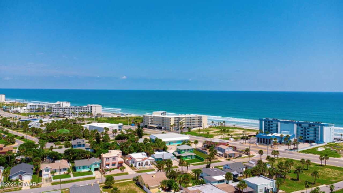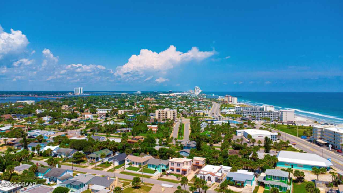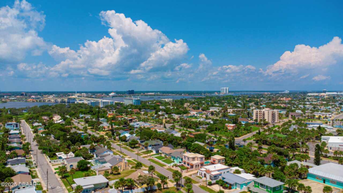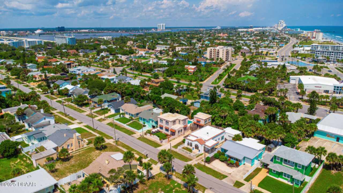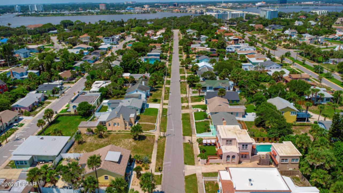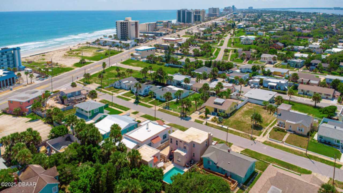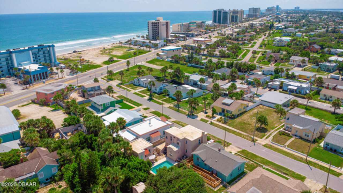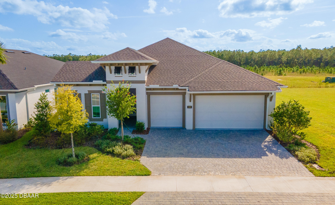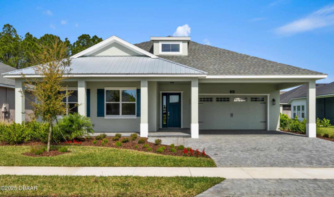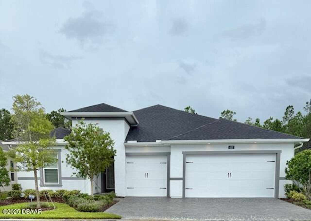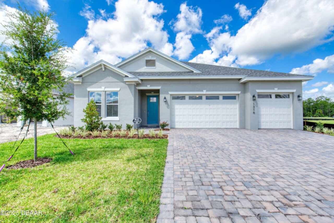YOUR DAYTONA BEACH REAL ESTATE EXPERT
CONTACT US: 386-405-4411

529 Hillside Avenue, Daytona Beach, FL
$599,900
($300/sqft)
List Status: Active
529 Hillside Avenue
Daytona Beach, FL 32118
Daytona Beach, FL 32118
4 beds
3 baths
2002 living sqft
3 baths
2002 living sqft
Top Features
- Subdivision: Silver Beach Park
- Built in 1929
- Style: Spanish
- Single Family Residence
Description
Discover a rare opportunity to own a piece of timeless elegance at 529 Hillside Avenue in Daytona Beach. This extraordinary Mediterranean-style MULTI-FAMILY estate blends historic craftsmanship with modern luxury, offering both versatility and sophistication in one remarkable property. Spanning 2,400 sq. ft., the home features a 3-bedroom, 2.5-bath main residence complemented by a private 1-bedroom, 1-bath apartment—perfect for extended family, distinguished guests, or a refined rental suite. From the moment you arrive, the solid wood Spanish door with intricate detailing sets the tone for the exceptional architecture within. Inside, original hardwood flooring, a stunning fireplace, and a sunroom filled with natural light from upgraded windows create a warm yet elegant atmosphere. The modernized kitchen is both functional and beautiful, with updated finishes designed for today's lifestyle. Bathrooms have been meticulously renovated with designer tile work and spa-inspired details, offering a retreat-like experience. The property's historic character is balanced seamlessly with upgrades that bring comfort and ease, preserving its heritage while embracing modern living. Step outdoors to your own private resort-style oasis, where a dry pool deck and sparkling swimming pool invite both quiet relaxation and vibrant entertaining. A 2-car garage and downstairs laundry complete the home with everyday convenience. Situated in a prestigious Daytona Beach location, you're just minutes from the shoreline, fine dining, boutique shopping, and the world-renowned Daytona International Speedway. Whether you're seeking an architectural masterpiece with investment potential, a multi-generational retreat, or a luxurious coastal escape, 529 Hillside Avenue offers an unmatched blend of history, elegance, and opportunity. This is more than a home; it's a statement of style and sophistication. Don't miss your chance to own this Mediterranean jewel in one of Florida's most iconic coastal ci
Property Details
Property Photos




















































































MLS #1217333 Listing courtesy of Premier Sotheby's International Realty provided by Daytona Beach Area Association Of REALTORS.
Similar Listings
All listing information is deemed reliable but not guaranteed and should be independently verified through personal inspection by appropriate professionals. Listings displayed on this website may be subject to prior sale or removal from sale; availability of any listing should always be independent verified. Listing information is provided for consumer personal, non-commercial use, solely to identify potential properties for potential purchase; all other use is strictly prohibited and may violate relevant federal and state law.
The source of the listing data is as follows:
Daytona Beach Area Association Of REALTORS (updated 12/18/25 4:17 AM) |
Jim Tobin, REALTOR®
GRI, CDPE, SRES, SFR, BPOR, REOS
Broker Associate - Realtor
Graduate, REALTOR® Institute
Certified Residential Specialists
Seniors Real Estate Specialist®
Certified Distressed Property Expert® - Advanced
Short Sale & Foreclosure Resource
Broker Price Opinion Resource
Certified REO Specialist
Honor Society

Cell 386-405-4411
Fax: 386-673-5242
Email:
©2025 Jim Tobin - all rights reserved. | Site Map | Privacy Policy | Zgraph Daytona Beach Web Design | Accessibility Statement
GRI, CDPE, SRES, SFR, BPOR, REOS
Broker Associate - Realtor
Graduate, REALTOR® Institute
Certified Residential Specialists
Seniors Real Estate Specialist®
Certified Distressed Property Expert® - Advanced
Short Sale & Foreclosure Resource
Broker Price Opinion Resource
Certified REO Specialist
Honor Society

Cell 386-405-4411
Fax: 386-673-5242
Email:
©2025 Jim Tobin - all rights reserved. | Site Map | Privacy Policy | Zgraph Daytona Beach Web Design | Accessibility Statement


