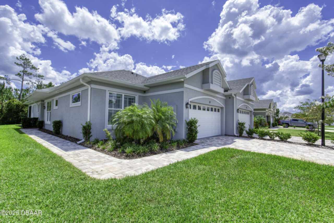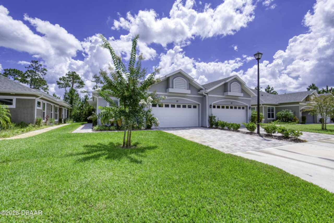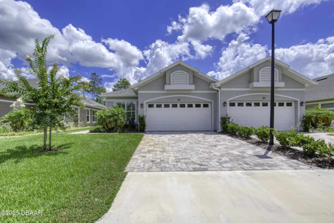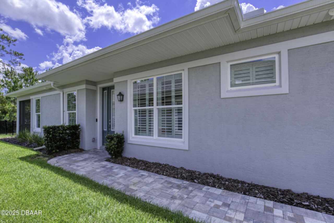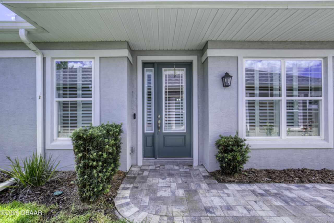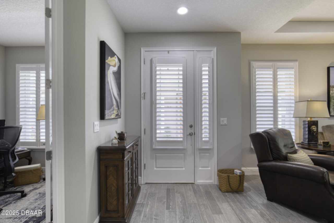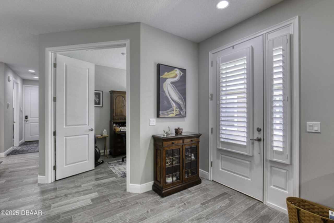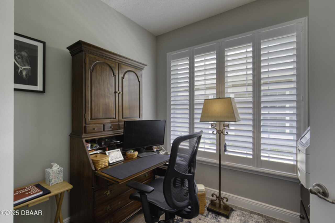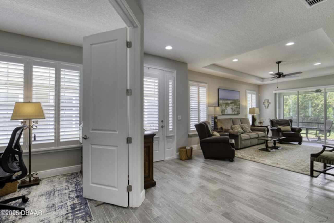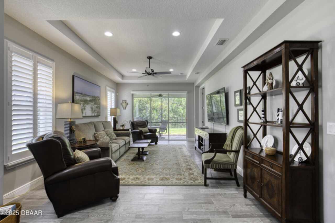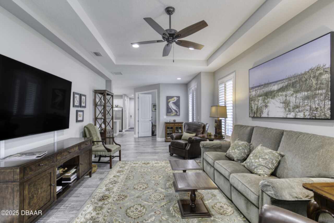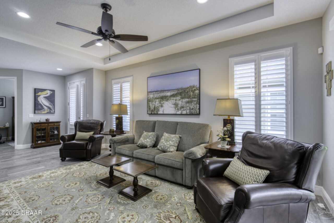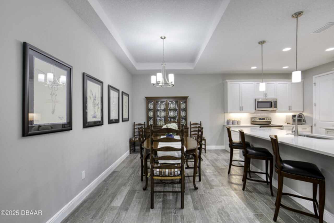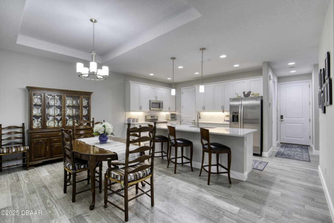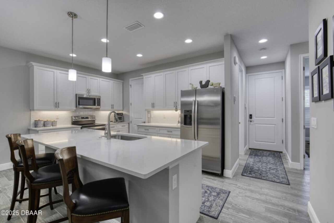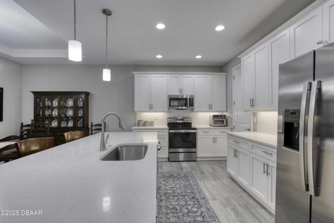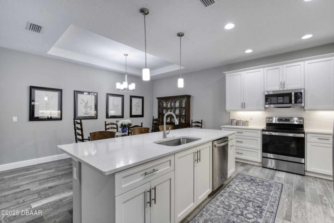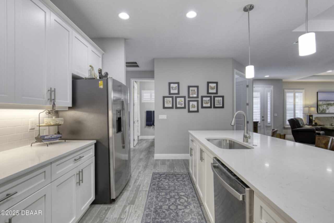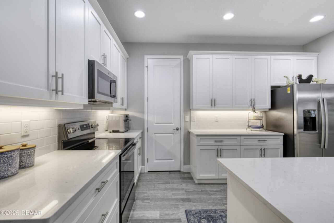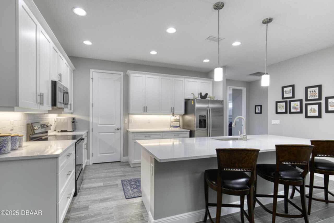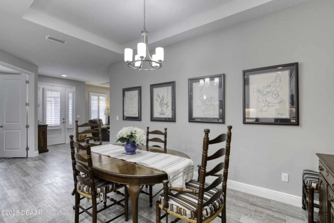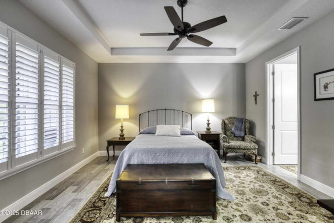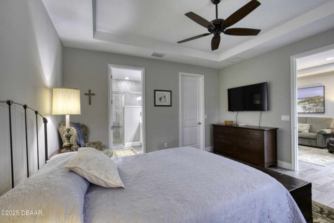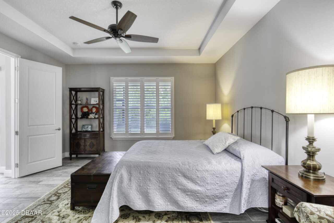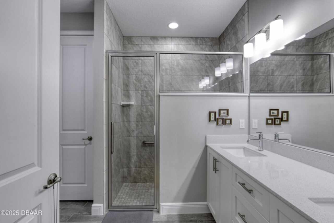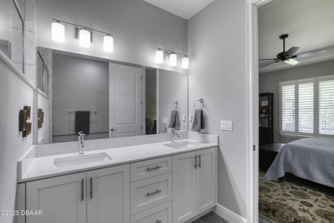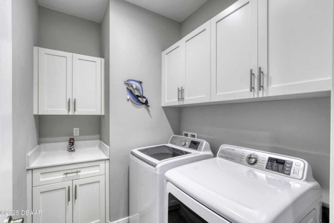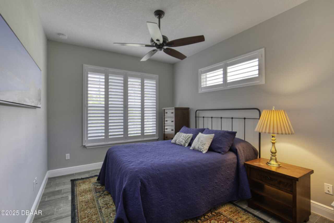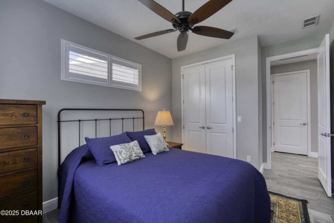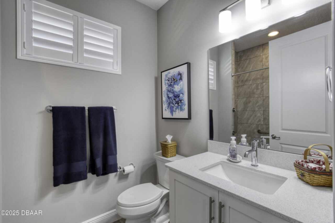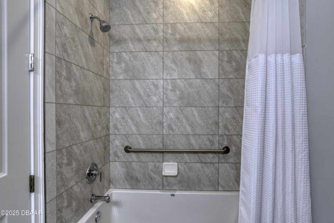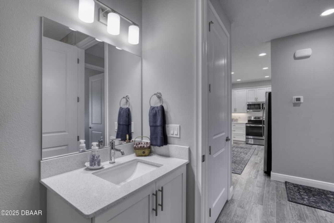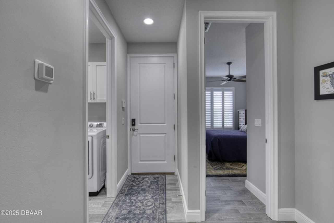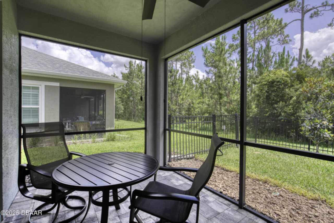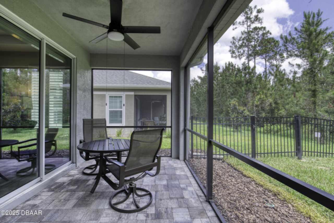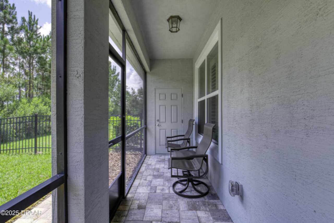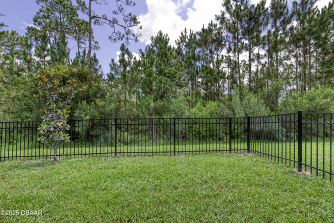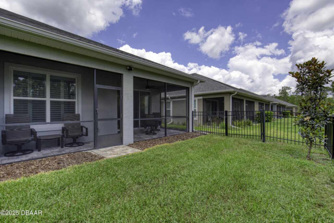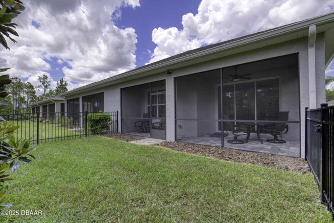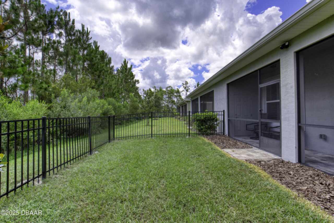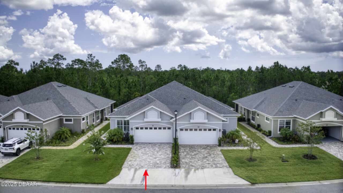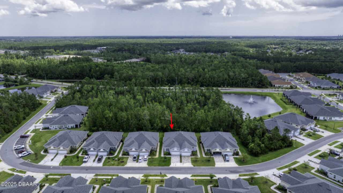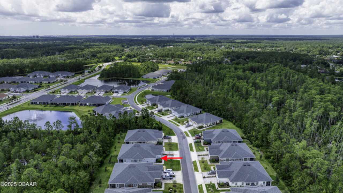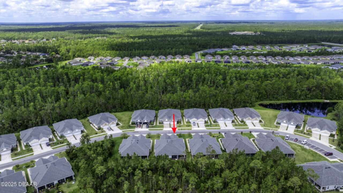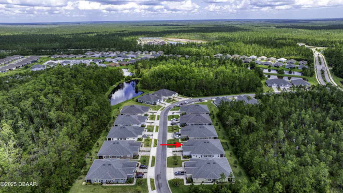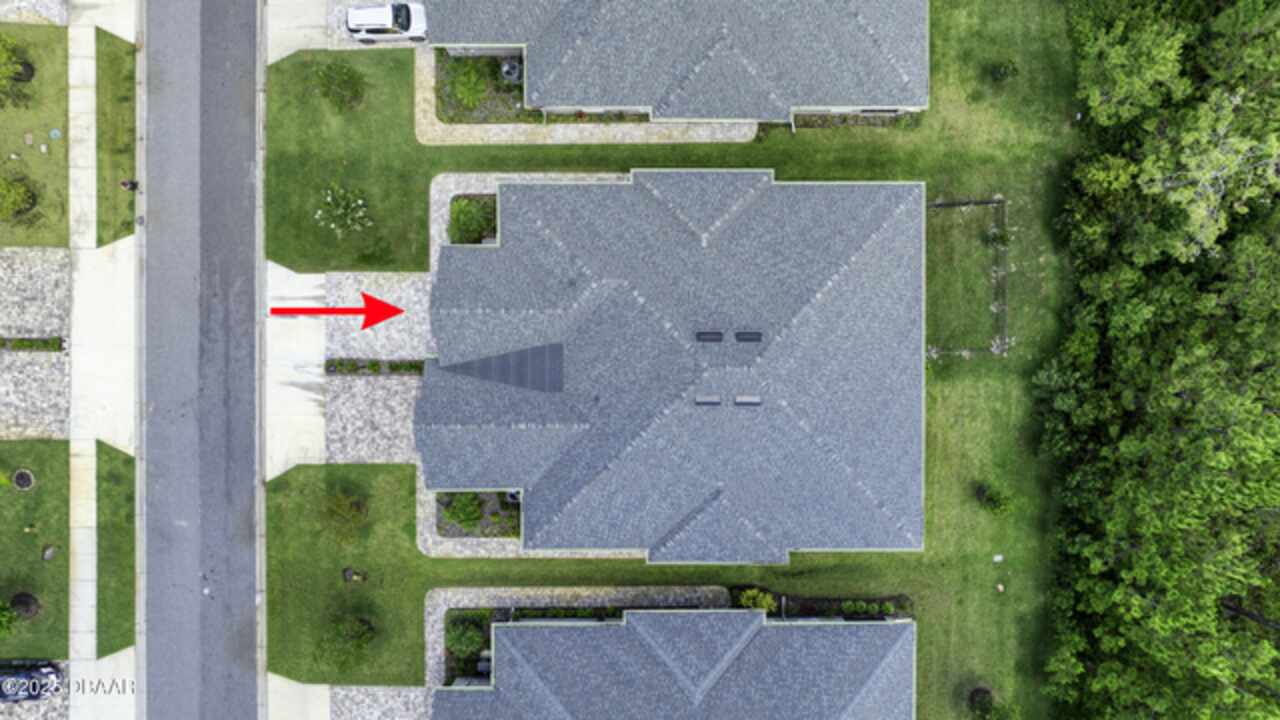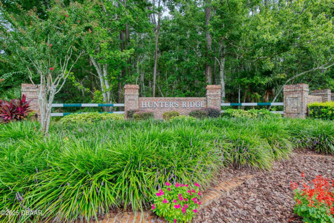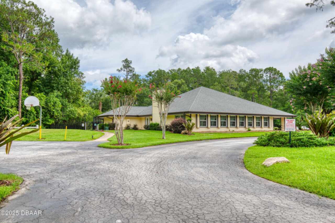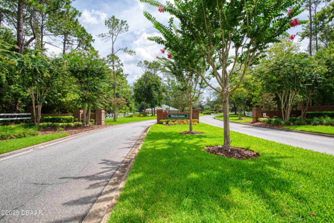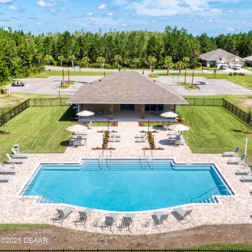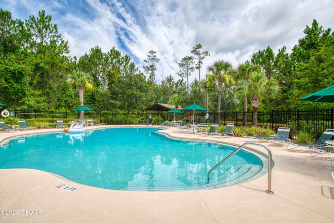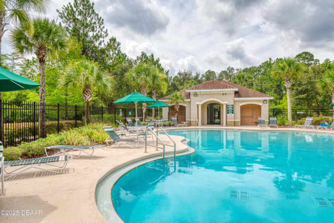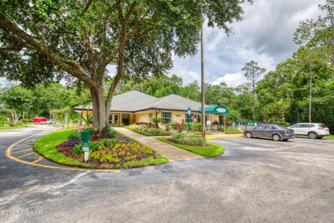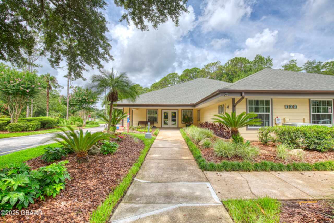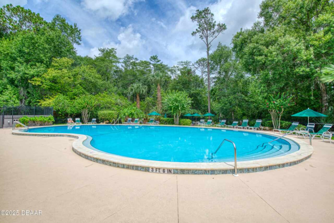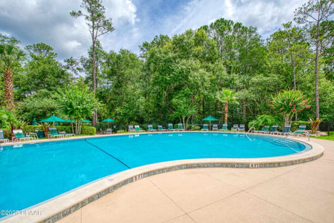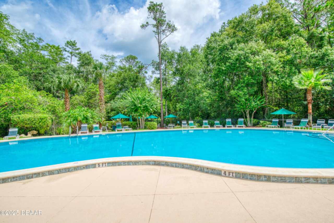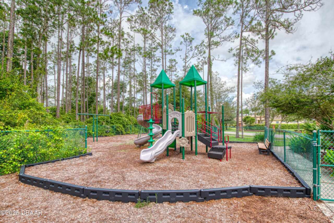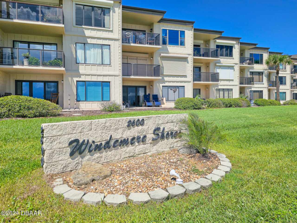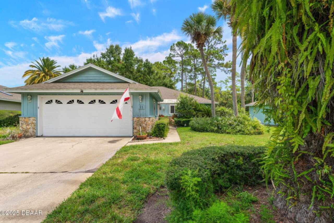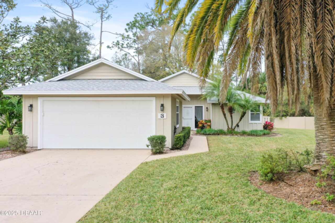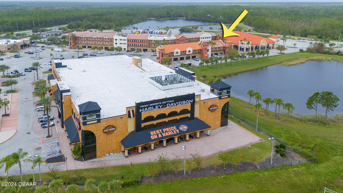YOUR DAYTONA BEACH REAL ESTATE EXPERT
CONTACT US: 386-405-4411

51 Wrendale Loop, Ormond Beach, FL
$359,900
($225/sqft)
List Status: Active
51 Wrendale Loop
Ormond Beach, FL 32174
Ormond Beach, FL 32174
2 beds
2 baths
1603 living sqft
2 baths
1603 living sqft
Top Features
- View: Trees/Woods
- Subdivision: Hunters Ridge
- Built in 2022
- Single Family Residence
Description
Don't miss out on this beautifully maintained ''Chenille'' villa in the sought-after 55+ community of Huntington Villas at Hunter's Ridge. Built by Platinum Builders, this 2-bedroom, 2-bathroom home with a den features a spacious open floor plan with over 1,600 living square feet, high-end luxury finishes, and a 2-car garage. Upon entering the home, your eyes will be drawn to the tall interior doors and the warm natural sunlight spanning throughout. The kitchen offers quality soft-close cabinetry, modern stainless-steel appliances, gleaming white quartz paired with a grandiose island, all flowing seamlessly into the dining and living areas—perfect for everyday living or casual entertaining. The spacious primary suite boasts extreme luxury and comfort, complemented by a large walk-in-closet and impressive primary bathroom. Relax on the patio, listen to the birds, and enjoy your outdoor oasis. Huntington Villas is a quaint and peaceful community offering maintenance-free living, Don't miss out on this beautifully maintained ''Chenille'' villa in the sought-after 55+ community of Huntington Villas at Hunter's Ridge. Built by Platinum Builders, this 2-bedroom, 2-bathroom home with a den features a spacious open floor plan with over 1,600 living square feet, high-end luxury finishes, and a 2-car garage. Upon entering the home, your eyes will be drawn to the tall interior doors and the warm natural sunlight spanning throughout. The kitchen offers quality soft-close cabinetry, modern stainless-steel appliances, gleaming white quartz paired with a grandiose island, all flowing seamlessly into the dining and living areas—perfect for everyday living or casual entertaining. The spacious primary suite boasts extreme luxury and comfort, complemented by a large walk-in-closet and impressive primary bathroom. Relax on the patio, listen to the birds, and enjoy your outdoor oasis. Huntington Villas is a quaint and peaceful community offering maintenance-free living opportunities. Vi
Property Details
Property Photos


























































MLS #1216716 Listing courtesy of Realty Pros Assured provided by Daytona Beach Area Association Of REALTORS.
Similar Listings
All listing information is deemed reliable but not guaranteed and should be independently verified through personal inspection by appropriate professionals. Listings displayed on this website may be subject to prior sale or removal from sale; availability of any listing should always be independent verified. Listing information is provided for consumer personal, non-commercial use, solely to identify potential properties for potential purchase; all other use is strictly prohibited and may violate relevant federal and state law.
The source of the listing data is as follows:
Daytona Beach Area Association Of REALTORS (updated 2/13/26 12:38 PM) |
Jim Tobin, REALTOR®
GRI, CDPE, SRES, SFR, BPOR, REOS
Broker Associate - Realtor
Graduate, REALTOR® Institute
Certified Residential Specialists
Seniors Real Estate Specialist®
Certified Distressed Property Expert® - Advanced
Short Sale & Foreclosure Resource
Broker Price Opinion Resource
Certified REO Specialist
Honor Society

Cell 386-405-4411
Fax: 386-673-5242
Email:
©2026 Jim Tobin - all rights reserved. | Site Map | Privacy Policy | Zgraph Daytona Beach Web Design | Accessibility Statement
GRI, CDPE, SRES, SFR, BPOR, REOS
Broker Associate - Realtor
Graduate, REALTOR® Institute
Certified Residential Specialists
Seniors Real Estate Specialist®
Certified Distressed Property Expert® - Advanced
Short Sale & Foreclosure Resource
Broker Price Opinion Resource
Certified REO Specialist
Honor Society

Cell 386-405-4411
Fax: 386-673-5242
Email:
©2026 Jim Tobin - all rights reserved. | Site Map | Privacy Policy | Zgraph Daytona Beach Web Design | Accessibility Statement


