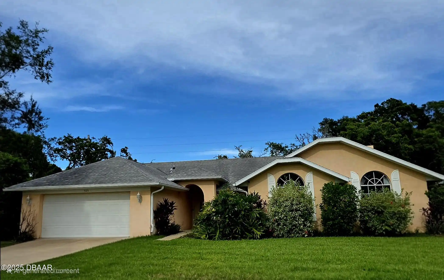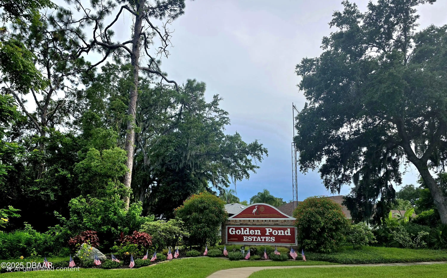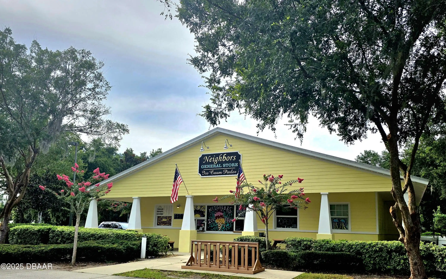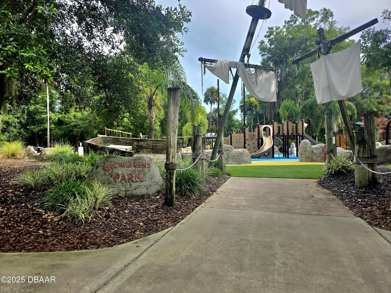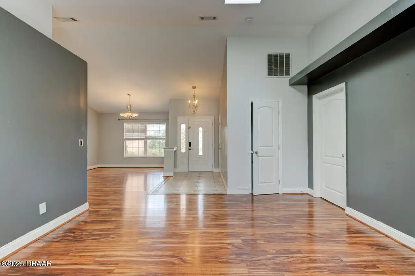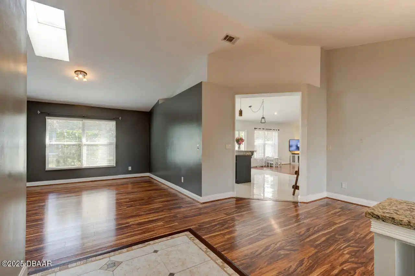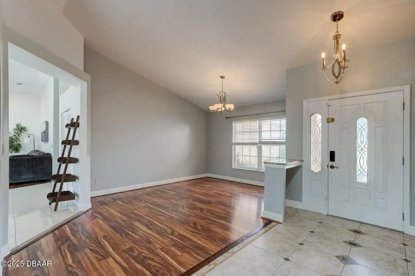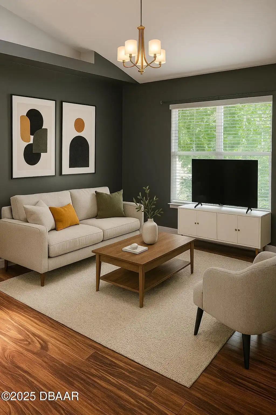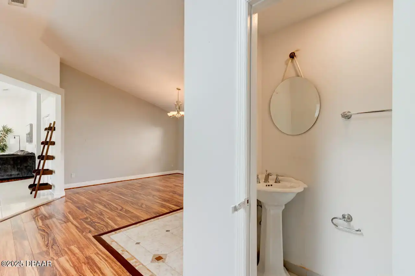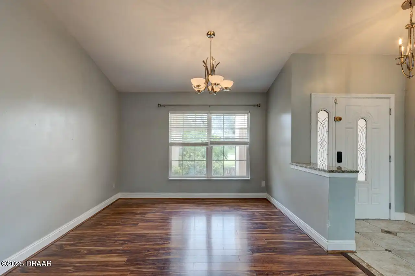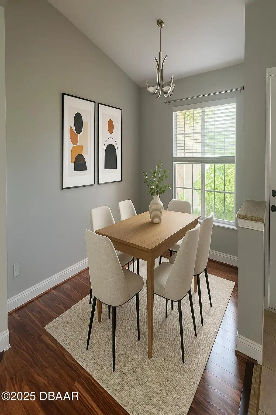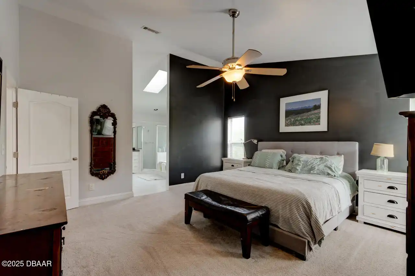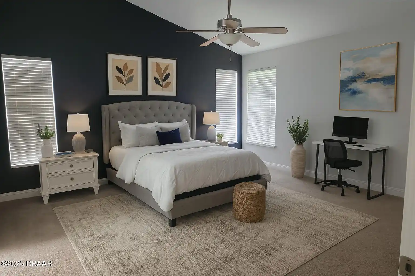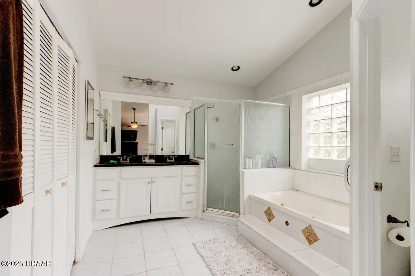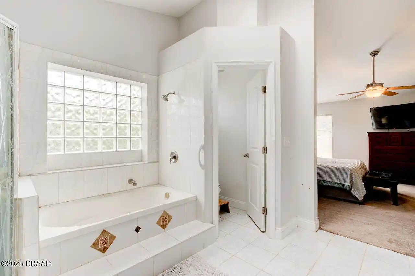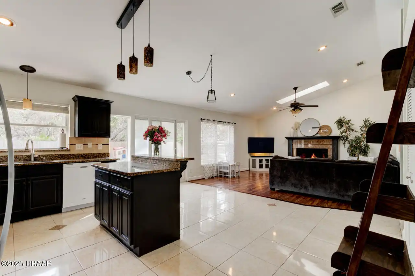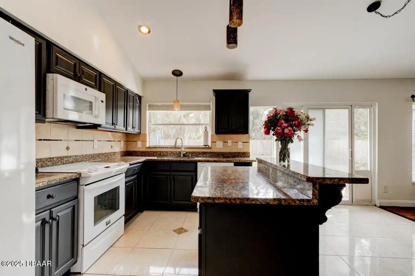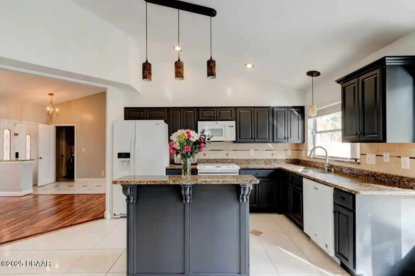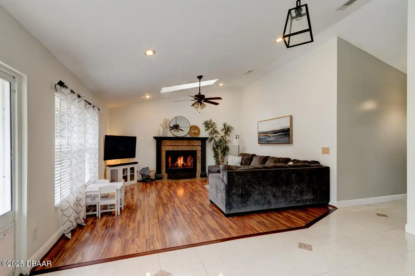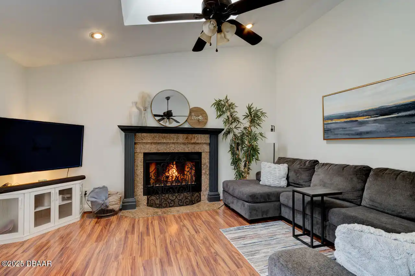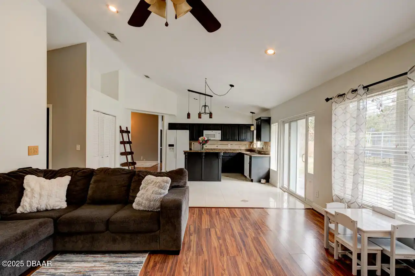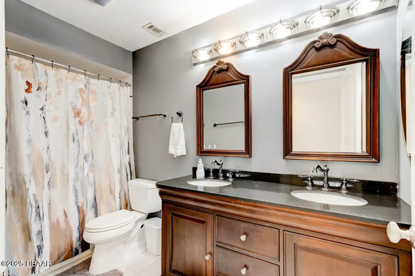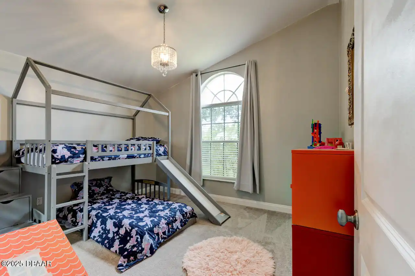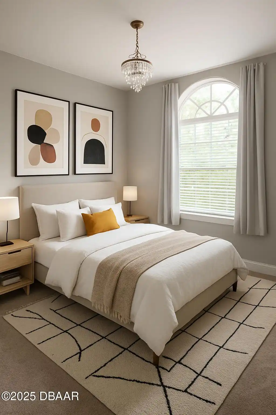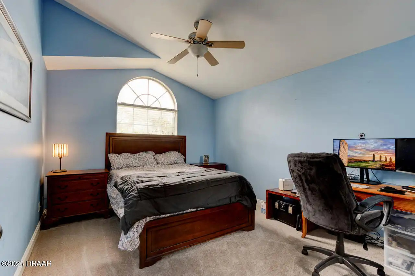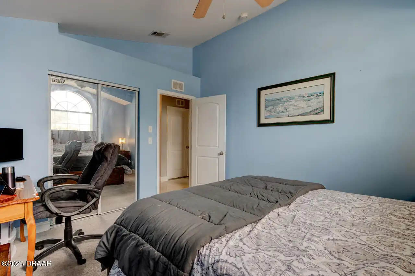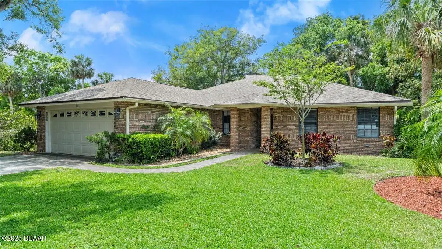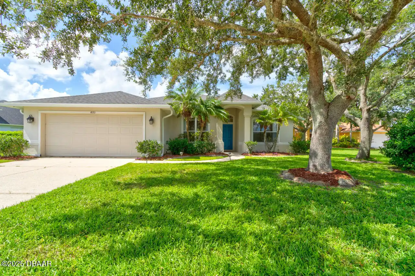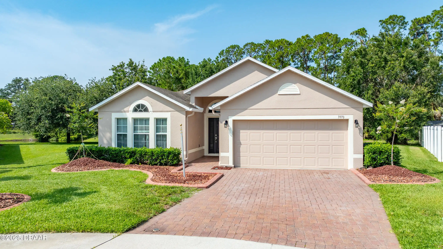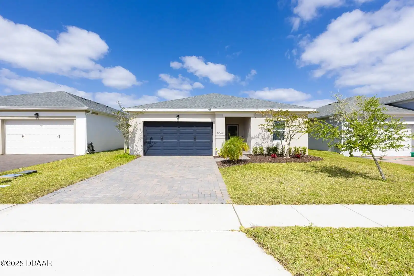YOUR DAYTONA BEACH REAL ESTATE EXPERT
CONTACT US: 386-405-4411

505 Moon Rise Drive, Port Orange, FL
$465,000
($204/sqft)
List Status: Active
505 Moon Rise Drive
Port Orange, FL 32127
Port Orange, FL 32127
4 beds
2 baths
2274 living sqft
2 baths
2274 living sqft
Top Features
- Subdivision: Golden Pond
- Built in 1993
- Style: Traditional
- Single Family Residence
Description
Motivated Seller! Bring on the offers! Sought After School zone Get settled before school starts! Nestled in the quiet and desirable Golden Pond Estates community this charming home offers the ideal blend of comfort privacy and location. With a brand-new A/C system and a history of never flooding this home provides peace of mind and year-round comfort. Inside you'll find spacious living areas a warm and inviting fireplace and a well-designed layout perfect for everyday living and entertaining. The primary suite features its own private en suite bath while an additional half bath provides extra convenience for guests. Step outside to enjoy a large backyard perfect for barbecues gardening or relaxing in the Florida sun. This home is just a short walk from a children's park tennis courts and a beloved ice cream shop—all nestled within a top-rated school zone. You're also close to shops grocery stores hospitals and the beautiful beaches of Port Orange.,Motivated Seller! Bring on the offers! Sought After School zone Get settled before school starts! Nestled in the quiet and desirable Golden Pond Estates community this charming home offers the ideal blend of comfort privacy and location. With a brand-new A/C system and a history of never flooding this home provides peace of mind and year-round comfort. Inside you'll find spacious living areas a warm and inviting fireplace and a well-designed layout perfect for everyday living and entertaining. The primary suite features its own private en suite bath while an additional half bath provides extra convenience for guests. Step outside to enjoy a large backyard perfect for barbecues gardening or relaxing in the Florida sun. This home is just a short walk from a children's park tennis courts and a beloved ice cream shop—all nestled within a top-rated school zone. You're also close to shops grocery stores hospitals and the beautiful beaches of Port Orange. Beautiful Home in Golden Pond Estates - Po
Property Details
Property Photos


























MLS #1214670 Listing courtesy of Realty Pros Assured provided by Daytona Beach Area Association Of REALTORS.
Similar Listings
All listing information is deemed reliable but not guaranteed and should be independently verified through personal inspection by appropriate professionals. Listings displayed on this website may be subject to prior sale or removal from sale; availability of any listing should always be independent verified. Listing information is provided for consumer personal, non-commercial use, solely to identify potential properties for potential purchase; all other use is strictly prohibited and may violate relevant federal and state law.
The source of the listing data is as follows:
Daytona Beach Area Association Of REALTORS (updated 7/7/25 6:47 AM) |
Jim Tobin, REALTOR®
GRI, CDPE, SRES, SFR, BPOR, REOS
Broker Associate - Realtor
Graduate, REALTOR® Institute
Certified Residential Specialists
Seniors Real Estate Specialist®
Certified Distressed Property Expert® - Advanced
Short Sale & Foreclosure Resource
Broker Price Opinion Resource
Certified REO Specialist
Honor Society

Cell 386-405-4411
Fax: 386-673-5242
Email:
©2025 Jim Tobin - all rights reserved. | Site Map | Privacy Policy | Zgraph Daytona Beach Web Design | Accessibility Statement
GRI, CDPE, SRES, SFR, BPOR, REOS
Broker Associate - Realtor
Graduate, REALTOR® Institute
Certified Residential Specialists
Seniors Real Estate Specialist®
Certified Distressed Property Expert® - Advanced
Short Sale & Foreclosure Resource
Broker Price Opinion Resource
Certified REO Specialist
Honor Society

Cell 386-405-4411
Fax: 386-673-5242
Email:
©2025 Jim Tobin - all rights reserved. | Site Map | Privacy Policy | Zgraph Daytona Beach Web Design | Accessibility Statement


