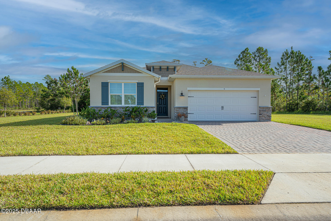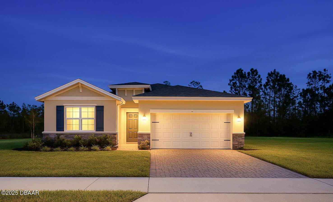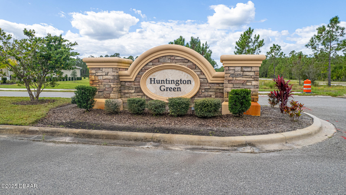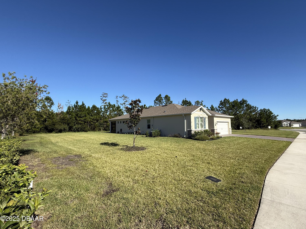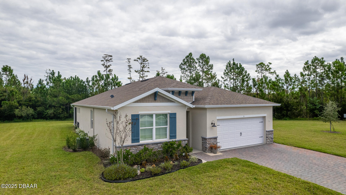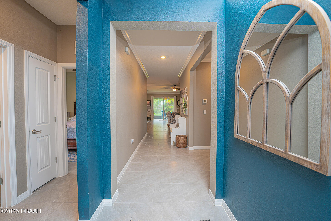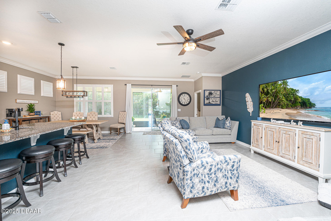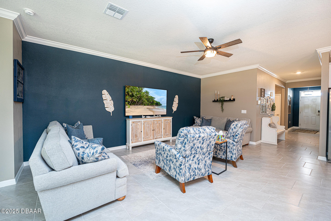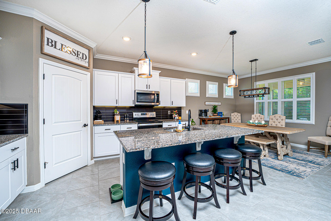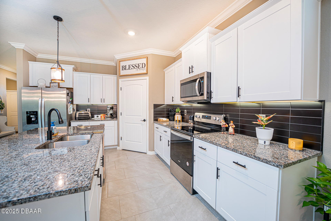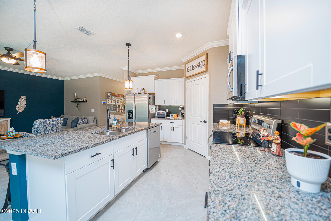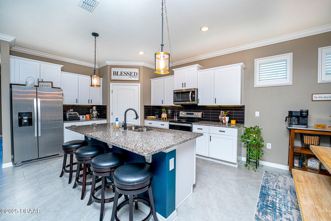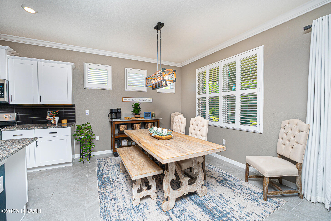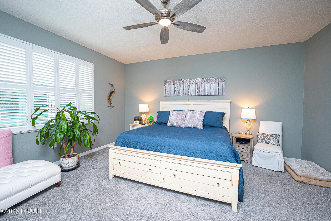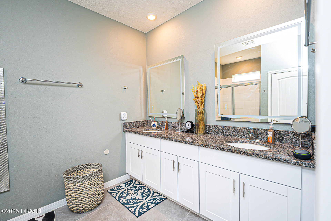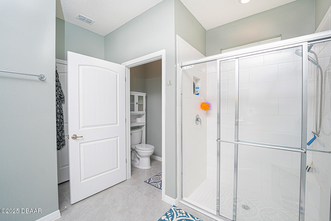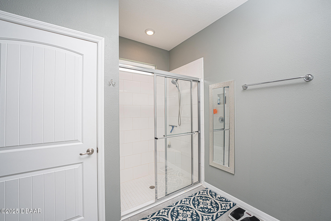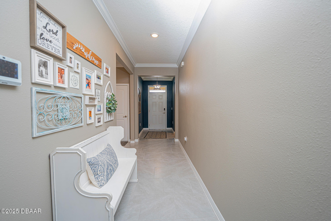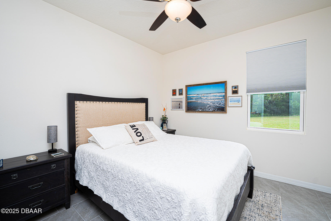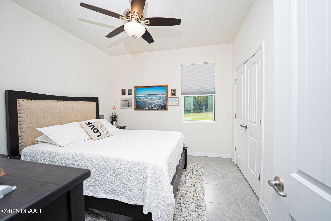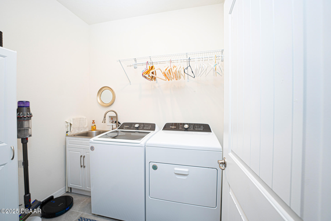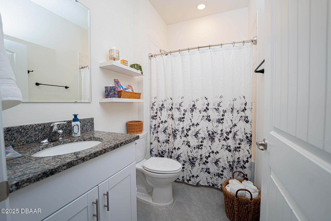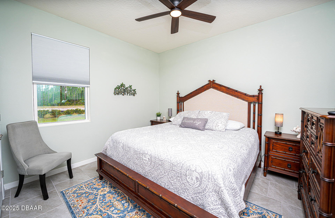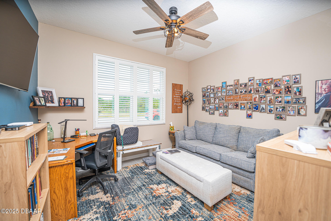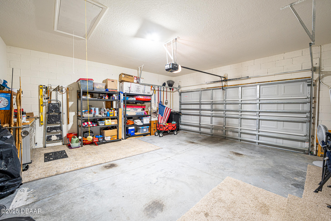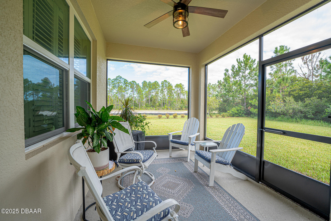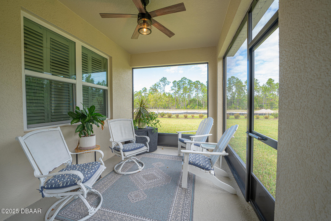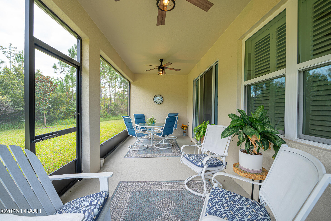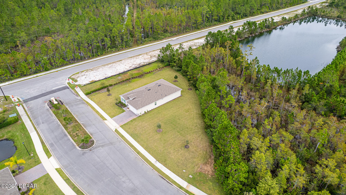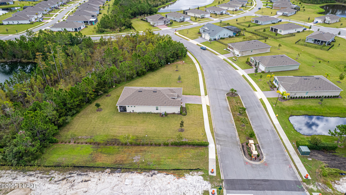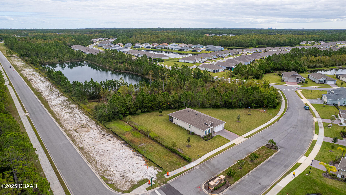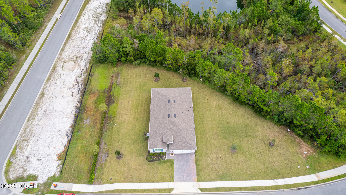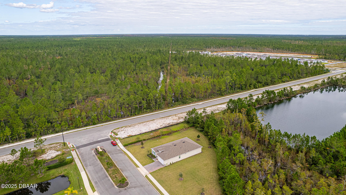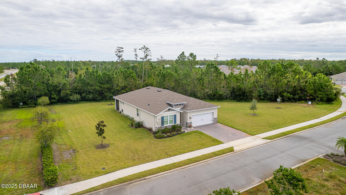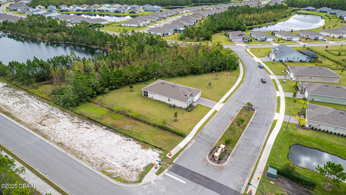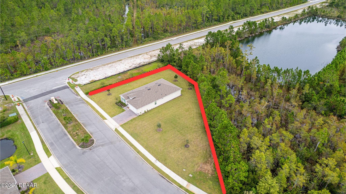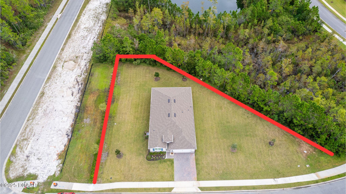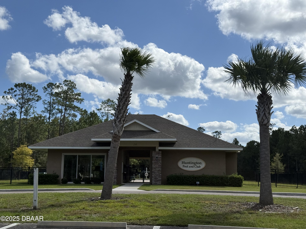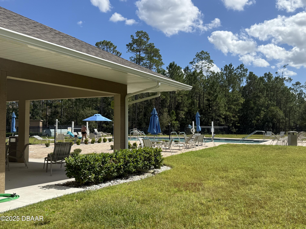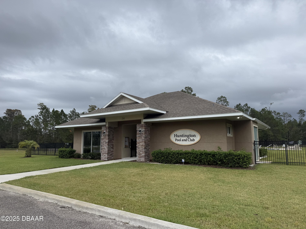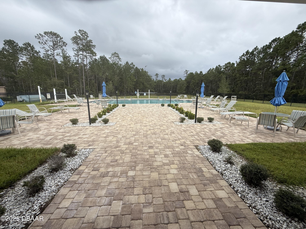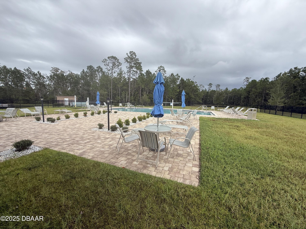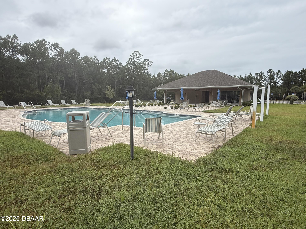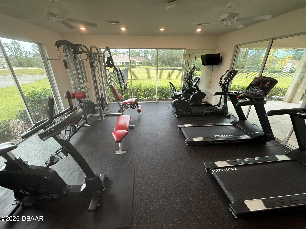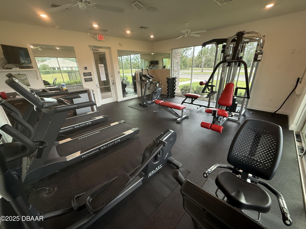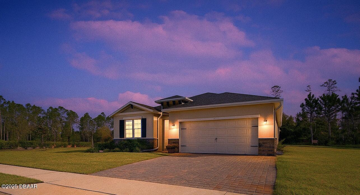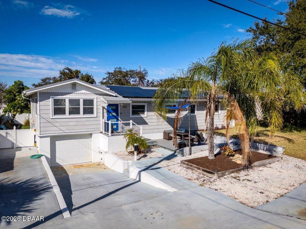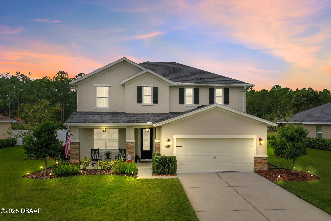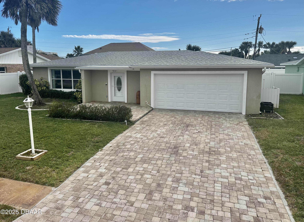YOUR DAYTONA BEACH REAL ESTATE EXPERT
CONTACT US: 386-405-4411

5 Crane Field Road, Ormond Beach, FL
$455,500
($224/sqft)
List Status: Active
5 Crane Field Road
Ormond Beach, FL 32174
Ormond Beach, FL 32174
4 beds
2 baths
2034 living sqft
2 baths
2034 living sqft
Top Features
- Subdivision: Hunters Ridge
- Built in 2023
- Style: Ranch
- Single Family Residence
Description
If you're ready to leave cold winters behind and embrace easy Florida living, this like-new 2023 home in Ormond Beach's premier 55+ Hunters Ridge community is the perfect fit. Designed for comfort and low-maintenance living, this 4-bedroom, 2-bath residence features a bright open-concept layout with spacious great room and modern kitchen offering granite countertops, stainless steel appliances, soft-close cabinetry, under-cabinet lighting, and a large island—ideal for entertaining visiting family and friends. The split-bedroom floor plan provides privacy, while the primary suite includes a walk-in closet and spa-style bath. Enjoy peaceful mornings on the screened-in lanai overlooking beautifully maintained landscaping, with lawn care included. Numerous owner upgrades elevate this home beyond builder standard, including crown molding, plantation shutters, designer lighting and fans, custom paint and backsplashes, tile flooring in 3 bedrooms, luxury carpet in primary suite, gutters,, If you're ready to leave cold winters behind and embrace easy Florida living, this like-new 2023 home in Ormond Beach's premier 55+ Hunters Ridge community is the perfect fit. Designed for comfort and low-maintenance living, this 4-bedroom, 2-bath residence features a bright open-concept layout with spacious great room and modern kitchen offering granite countertops, stainless steel appliances, soft-close cabinetry, under-cabinet lighting, and a large island—ideal for entertaining visiting family and friends. The split-bedroom floor plan provides privacy, while the primary suite includes a walk-in closet and spa-style bath. Enjoy peaceful mornings on the screened-in lanai overlooking beautifully maintained landscaping, with lawn care included. Numerous owner upgrades elevate this home beyond builder standard, including crown molding, plantation shutters, designer lighting and fans, custom paint and backsplashes, tile flooring in 3 bedrooms, luxury carpet in primary suite, gutters, If you'
Property Details
Property Photos














































MLS #1219245 Listing courtesy of Exp Realty Llc provided by Daytona Beach Area Association Of REALTORS.
Similar Listings
All listing information is deemed reliable but not guaranteed and should be independently verified through personal inspection by appropriate professionals. Listings displayed on this website may be subject to prior sale or removal from sale; availability of any listing should always be independent verified. Listing information is provided for consumer personal, non-commercial use, solely to identify potential properties for potential purchase; all other use is strictly prohibited and may violate relevant federal and state law.
The source of the listing data is as follows:
Daytona Beach Area Association Of REALTORS (updated 2/13/26 8:24 PM) |
Jim Tobin, REALTOR®
GRI, CDPE, SRES, SFR, BPOR, REOS
Broker Associate - Realtor
Graduate, REALTOR® Institute
Certified Residential Specialists
Seniors Real Estate Specialist®
Certified Distressed Property Expert® - Advanced
Short Sale & Foreclosure Resource
Broker Price Opinion Resource
Certified REO Specialist
Honor Society

Cell 386-405-4411
Fax: 386-673-5242
Email:
©2026 Jim Tobin - all rights reserved. | Site Map | Privacy Policy | Zgraph Daytona Beach Web Design | Accessibility Statement
GRI, CDPE, SRES, SFR, BPOR, REOS
Broker Associate - Realtor
Graduate, REALTOR® Institute
Certified Residential Specialists
Seniors Real Estate Specialist®
Certified Distressed Property Expert® - Advanced
Short Sale & Foreclosure Resource
Broker Price Opinion Resource
Certified REO Specialist
Honor Society

Cell 386-405-4411
Fax: 386-673-5242
Email:
©2026 Jim Tobin - all rights reserved. | Site Map | Privacy Policy | Zgraph Daytona Beach Web Design | Accessibility Statement


