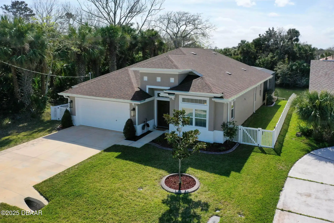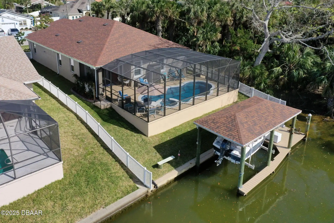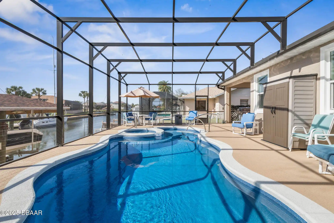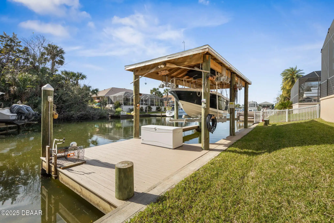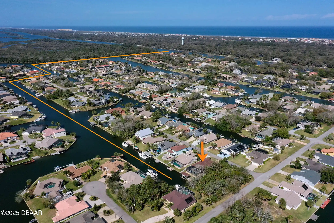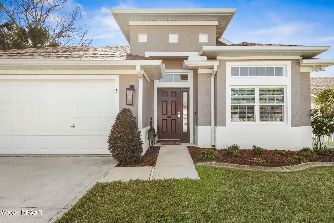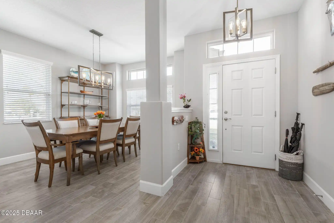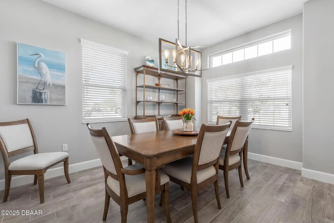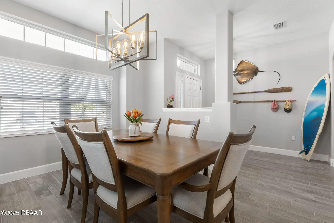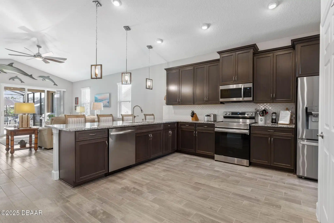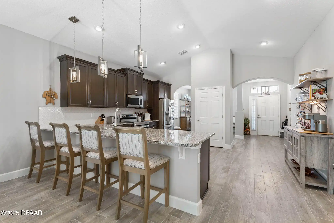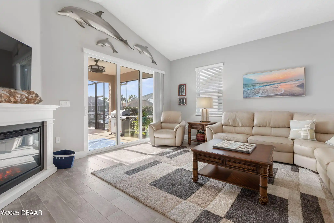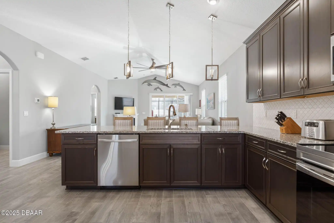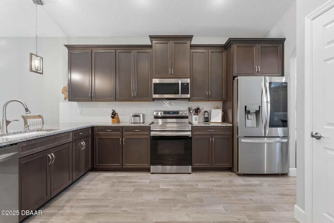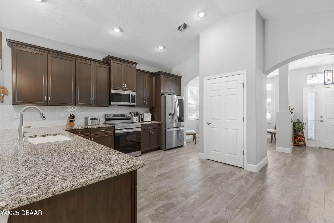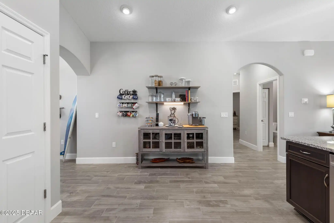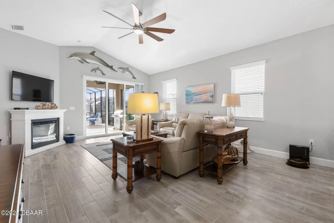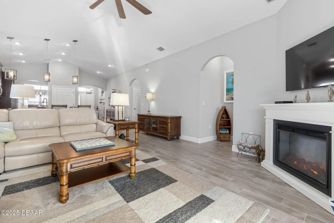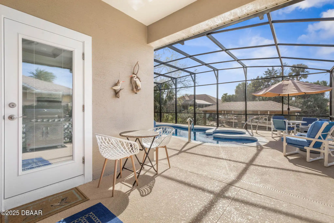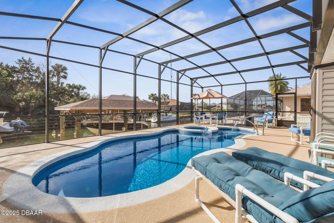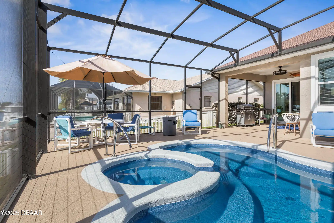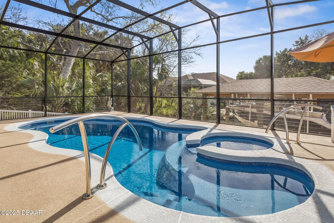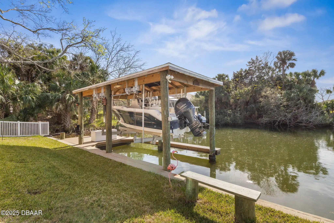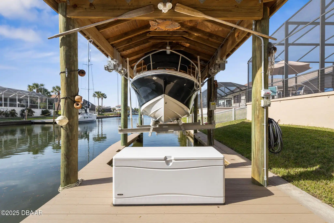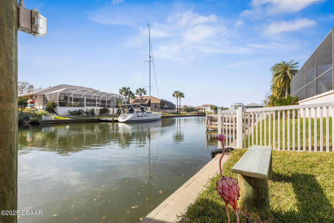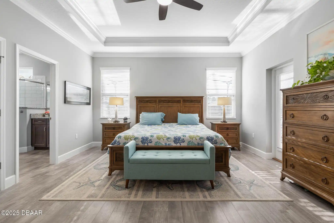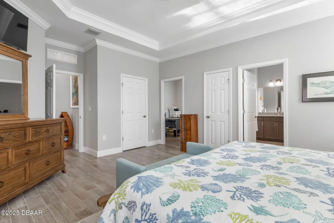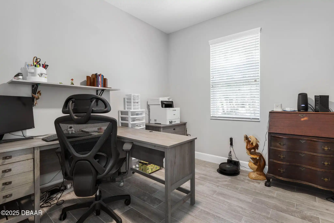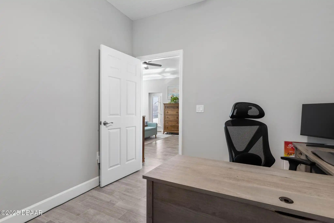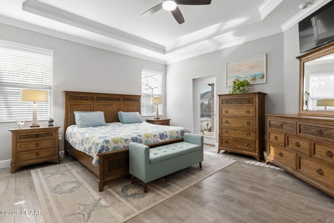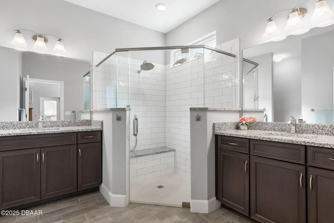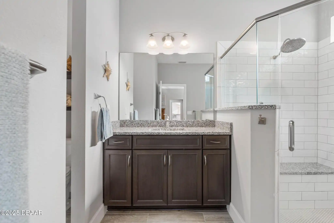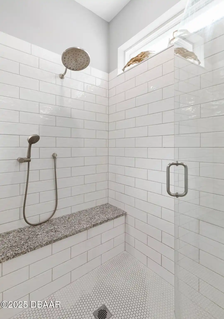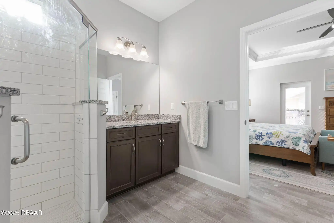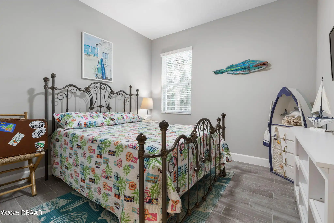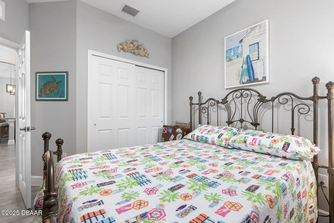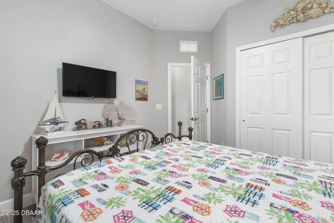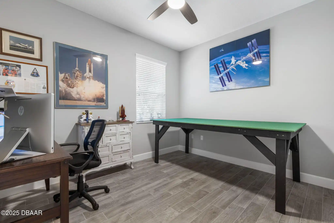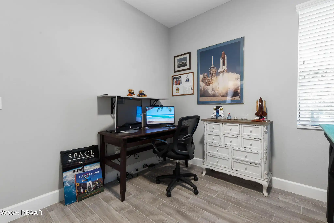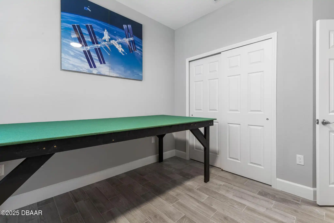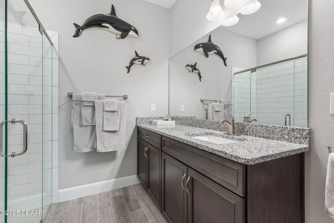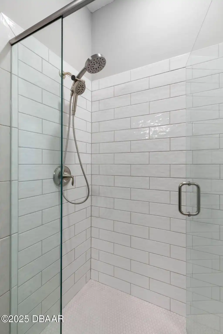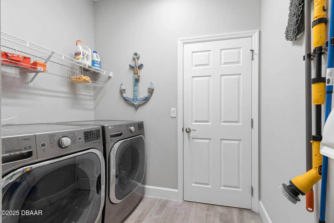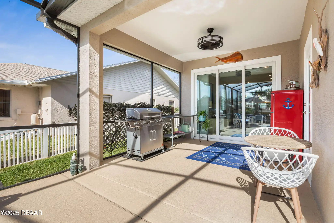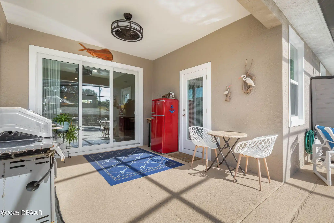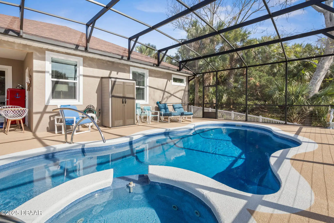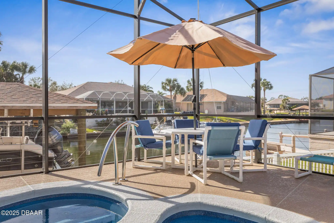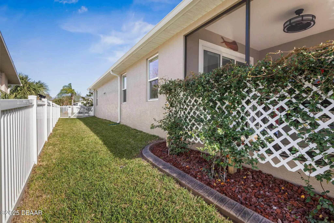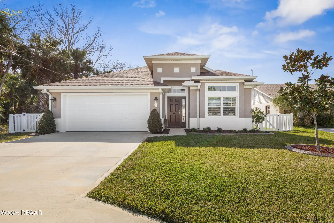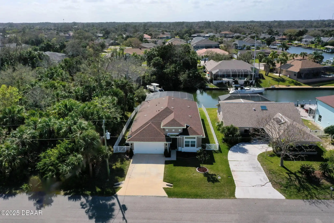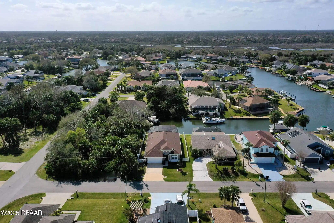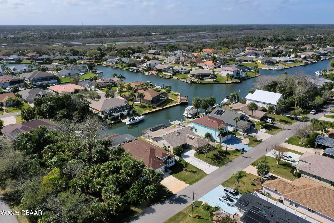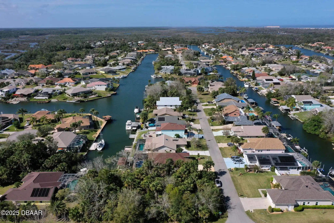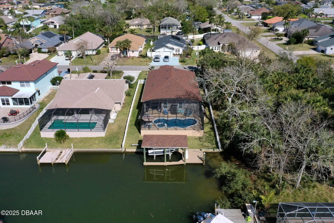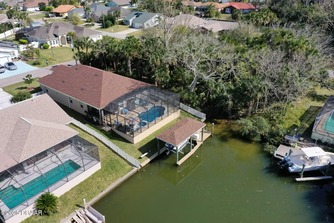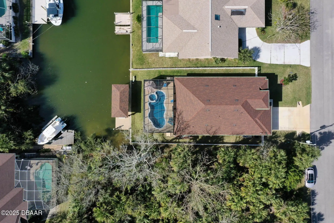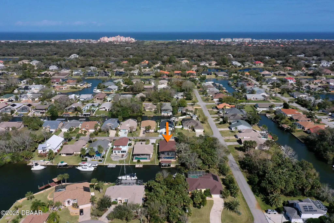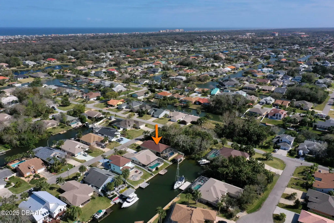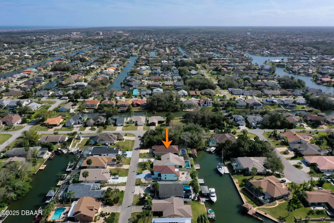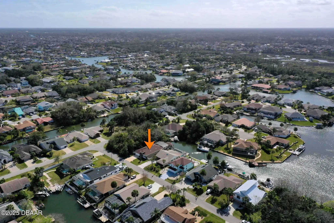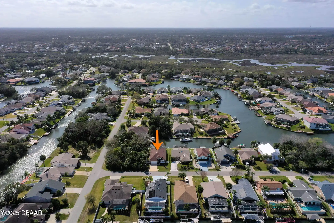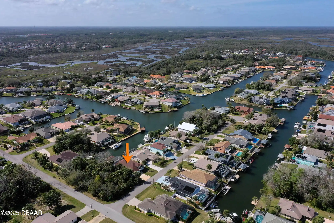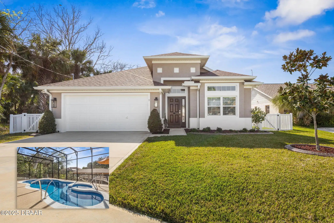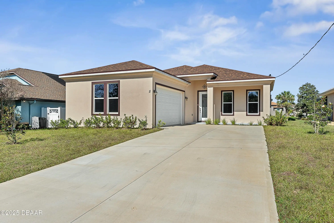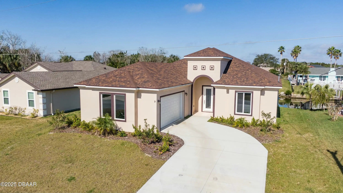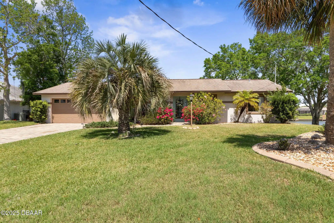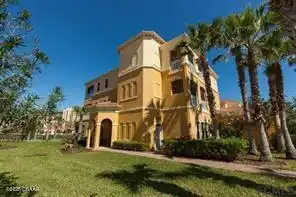YOUR DAYTONA BEACH REAL ESTATE EXPERT
CONTACT US: 386-405-4411

5 Chippeway Court, Palm Coast, FL
$778,000
($380/sqft)
List Status: Active
5 Chippeway Court
Palm Coast, FL 32137
Palm Coast, FL 32137
3 beds
2 baths
2049 living sqft
2 baths
2049 living sqft
Top Features
- Frontage: Canal Front, Seawall, No Fixed Bridges
- View: Water, Water3
- Subdivision: Palm Harbor
- Built in 2021
- Single Family Residence
Description
MOTIVATED SELLERS! Tucked away in sailboat country on a serene saltwater canal in the sought-after Palm Harbor neighborhood 5 Chippeway Court is a beautifully crafted 3-bedroom 2-bathroom pool home offering 2 049 square feet of luxurious waterfront living. Thoughtfully landscaped with elegant cement curbing this home exudes curb appeal from the moment you arrive. Inside porcelain light hardwood tile flooring flows seamlessly throughout while soaring vaulted ceilings in the main living area enhance the open and airy ambiance. The chef's kitchen is a dream featuring stainless steel appliances soft-close cabinetry granite countertops and a spacious pantry for effortless storage. A three-pane sliding glass door fills the living space with natural light framing stunning views of the pool and canal. The primary suite is a true retreat boasting tray ceilings crown molding and a versatile bonus room—perfect for a home office or private sitting area. Step through a private door to the lanai or unwind in the spa-like en-suite bathroom with dual vanities dual shower heads and a granite-topped shower bench. Outdoor living is unparalleled with a screened-in lanai heated fiberglass pool and heated spaall conveniently controlled via an app. For boating enthusiasts the private boathouse is equipped with a remote-controlled boat lift electrical hookups and running water. With just three turns to the Intracoastal Waterway this home offers the perfect blend of tranquility and adventure. Don't miss this rare waterfront gemschedule your private tour today!,MOTIVATED SELLERS! Tucked away in sailboat country on a serene saltwater canal in the sought-after Palm Harbor neighborhood 5 Chippeway Court is a beautifully crafted 3-bedroom 2-bathroom pool home offering 2 049 square feet of luxurious waterfront living. Thoughtfully landscaped with elegant cement curbing this home exudes curb appeal from the moment you arrive. Inside porcelain light hardwood tile flooring
Property Details
Property Photos


































































MLS #1213399 Listing courtesy of Take Action Properties Llc provided by Daytona Beach Area Association Of REALTORS.
Similar Listings
All listing information is deemed reliable but not guaranteed and should be independently verified through personal inspection by appropriate professionals. Listings displayed on this website may be subject to prior sale or removal from sale; availability of any listing should always be independent verified. Listing information is provided for consumer personal, non-commercial use, solely to identify potential properties for potential purchase; all other use is strictly prohibited and may violate relevant federal and state law.
The source of the listing data is as follows:
Daytona Beach Area Association Of REALTORS (updated 5/14/25 7:13 PM) |
Jim Tobin, REALTOR®
GRI, CDPE, SRES, SFR, BPOR, REOS
Broker Associate - Realtor
Graduate, REALTOR® Institute
Certified Residential Specialists
Seniors Real Estate Specialist®
Certified Distressed Property Expert® - Advanced
Short Sale & Foreclosure Resource
Broker Price Opinion Resource
Certified REO Specialist
Honor Society

Cell 386-405-4411
Fax: 386-673-5242
Email:
©2025 Jim Tobin - all rights reserved. | Site Map | Privacy Policy | Zgraph Daytona Beach Web Design | Accessibility Statement
GRI, CDPE, SRES, SFR, BPOR, REOS
Broker Associate - Realtor
Graduate, REALTOR® Institute
Certified Residential Specialists
Seniors Real Estate Specialist®
Certified Distressed Property Expert® - Advanced
Short Sale & Foreclosure Resource
Broker Price Opinion Resource
Certified REO Specialist
Honor Society

Cell 386-405-4411
Fax: 386-673-5242
Email:
©2025 Jim Tobin - all rights reserved. | Site Map | Privacy Policy | Zgraph Daytona Beach Web Design | Accessibility Statement


