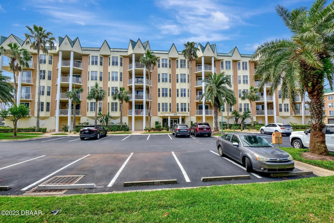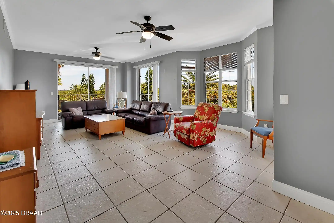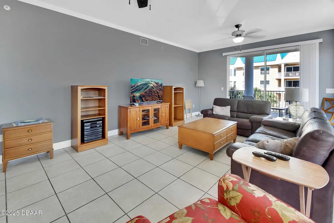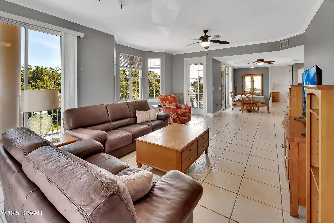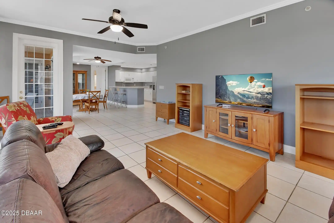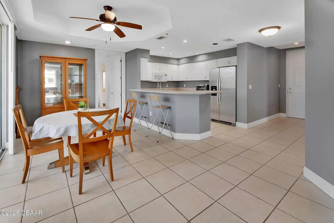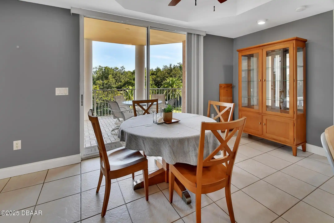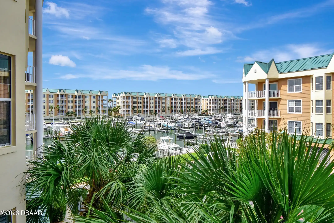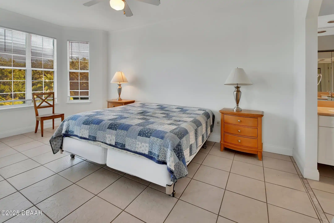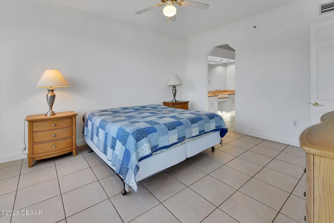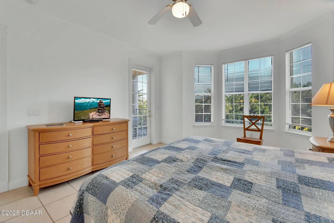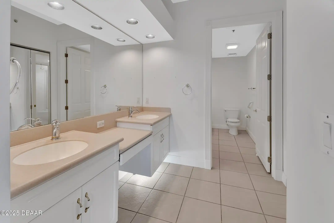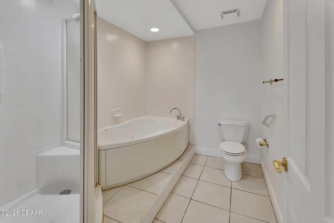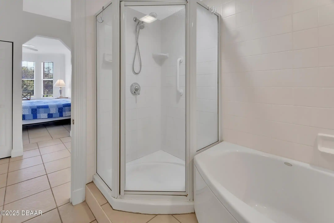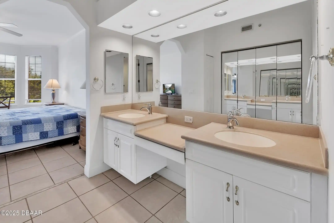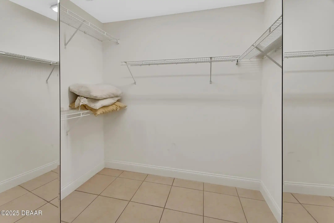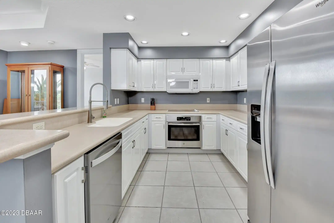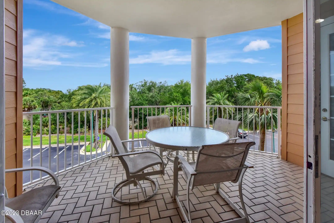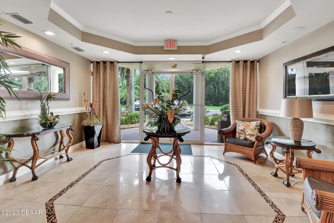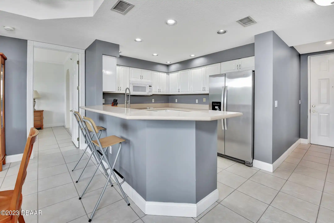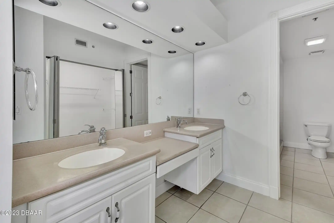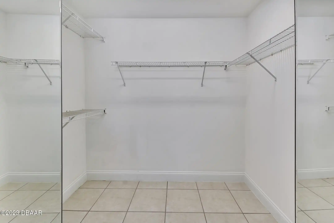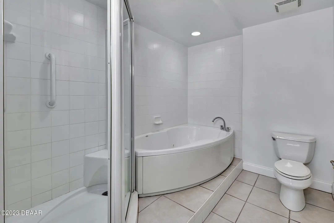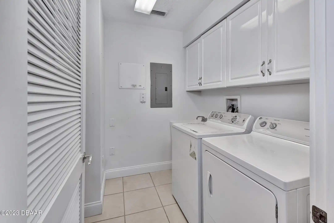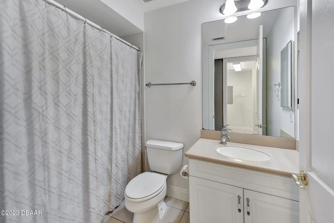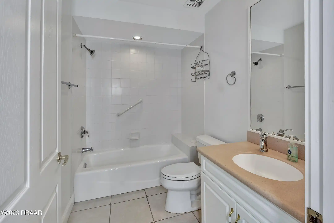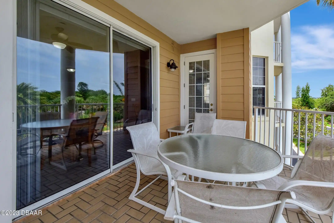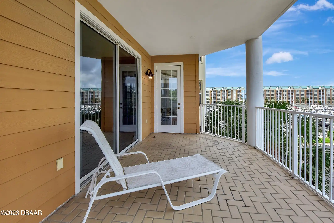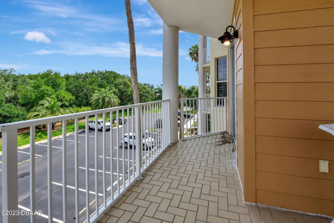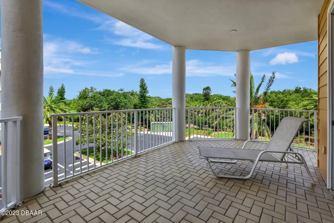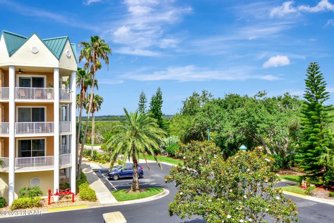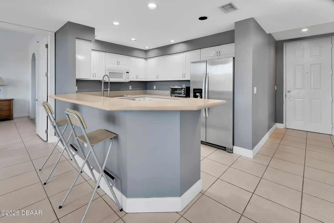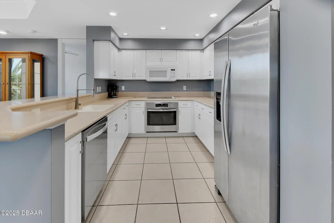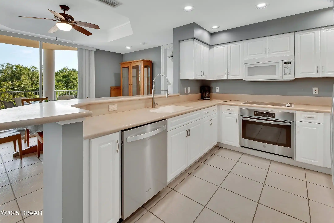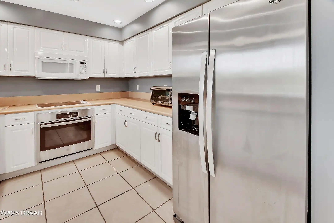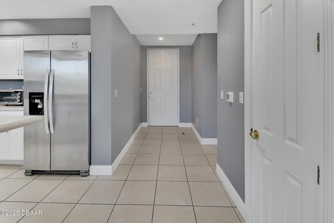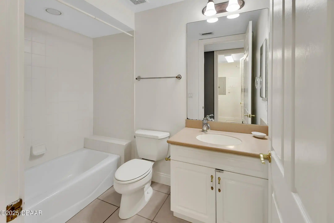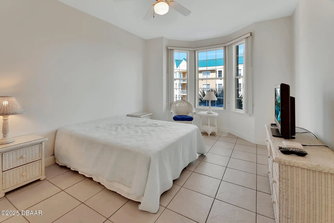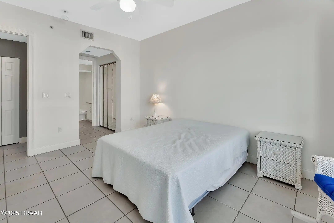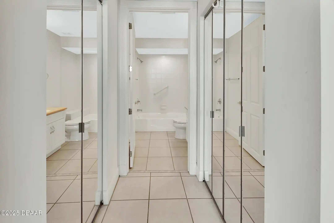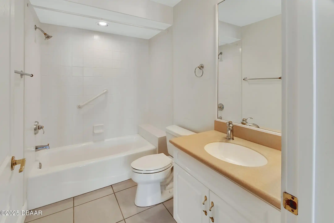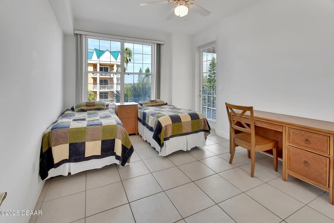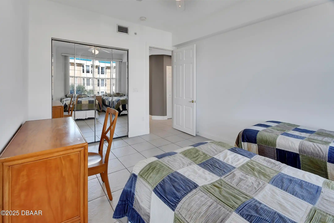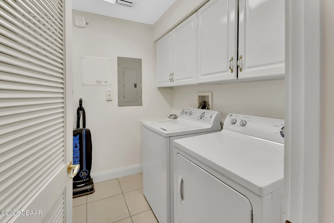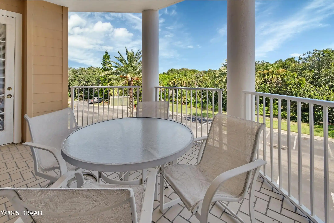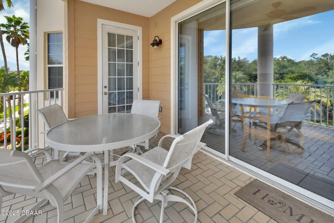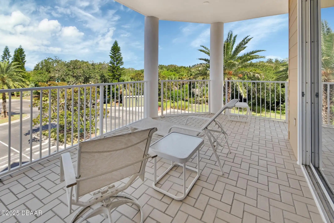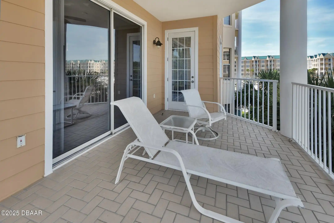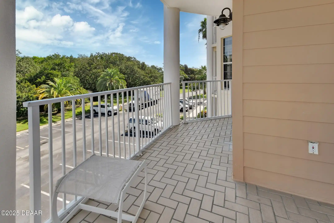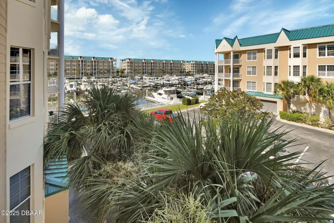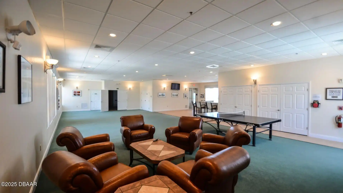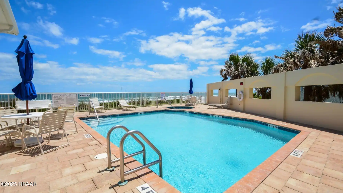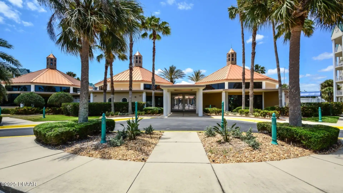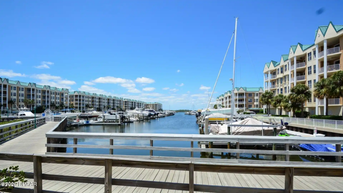YOUR DAYTONA BEACH REAL ESTATE EXPERT
CONTACT US: 386-405-4411

4623 Rivers Edge Village Lane Unit: 6308, Ponce Inlet, FL
$3,600
($2/sqft)
List Status: Active
4623 Rivers Edge Village Lane
Ponce Inlet, FL 32127
Ponce Inlet, FL 32127
3 beds
3 baths
1952 living sqft
3 baths
1952 living sqft
Top Features
- Frontage: Waterfront Features: Intracoastal, Intracoastal
- View: River, River, City
- Subdivision: Rivers Edge At Harbour Village Condo
- Built in 2002
- Style: Architectural Style: Contemporary, Contemporary
- Condominium
Description
Rarely offered for lease in highly desirable Harbour Village Golf and Yacht Club this condo has 3 bedrooms and 3 bathrooms open floor plan with 2 balconies for enjoying the beautiful outdoor views. FURNISHED and ready to move in! Pale gray walls and neutral tiled floors throughout. Magnificent Marina and boat views and of course enjoy happy hour while watching the gorgeous sunsets over the Halifax River on the wraparound balcony. Lots of cabinets and counter-top space in the kitchen with stainless steel appliances and a spacious laundry room. Resort amenities to enjoy include par 3 nine hole golf pools fishing pier tennis private pub private beach club fitness centers game rooms walking trails and close to pickle ball courts. Hurry to see this one!
Property Details
Property Photos






















































MLS #1216122 Listing courtesy of Coldwell Banker Premier Properties provided by Daytona Beach Area Association Of REALTORS.
All listing information is deemed reliable but not guaranteed and should be independently verified through personal inspection by appropriate professionals. Listings displayed on this website may be subject to prior sale or removal from sale; availability of any listing should always be independent verified. Listing information is provided for consumer personal, non-commercial use, solely to identify potential properties for potential purchase; all other use is strictly prohibited and may violate relevant federal and state law.
The source of the listing data is as follows:
Daytona Beach Area Association Of REALTORS (updated 8/19/25 1:30 AM) |
Jim Tobin, REALTOR®
GRI, CDPE, SRES, SFR, BPOR, REOS
Broker Associate - Realtor
Graduate, REALTOR® Institute
Certified Residential Specialists
Seniors Real Estate Specialist®
Certified Distressed Property Expert® - Advanced
Short Sale & Foreclosure Resource
Broker Price Opinion Resource
Certified REO Specialist
Honor Society

Cell 386-405-4411
Fax: 386-673-5242
Email:
©2025 Jim Tobin - all rights reserved. | Site Map | Privacy Policy | Zgraph Daytona Beach Web Design | Accessibility Statement
GRI, CDPE, SRES, SFR, BPOR, REOS
Broker Associate - Realtor
Graduate, REALTOR® Institute
Certified Residential Specialists
Seniors Real Estate Specialist®
Certified Distressed Property Expert® - Advanced
Short Sale & Foreclosure Resource
Broker Price Opinion Resource
Certified REO Specialist
Honor Society

Cell 386-405-4411
Fax: 386-673-5242
Email:
©2025 Jim Tobin - all rights reserved. | Site Map | Privacy Policy | Zgraph Daytona Beach Web Design | Accessibility Statement


