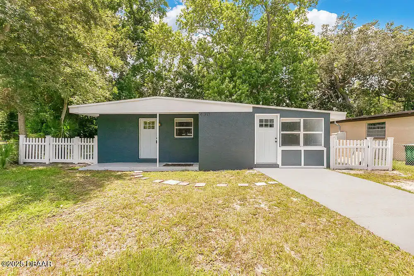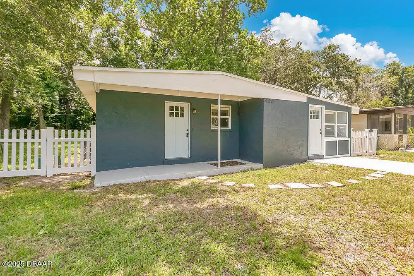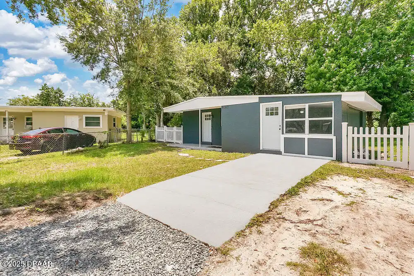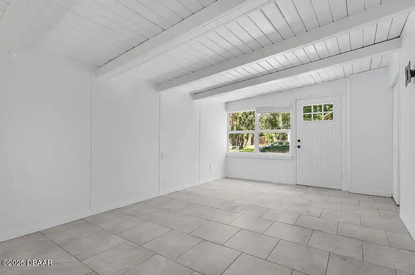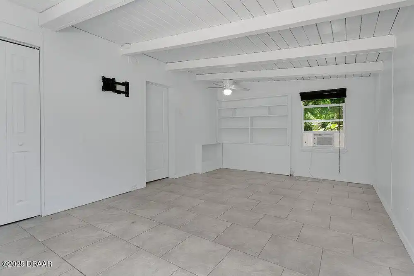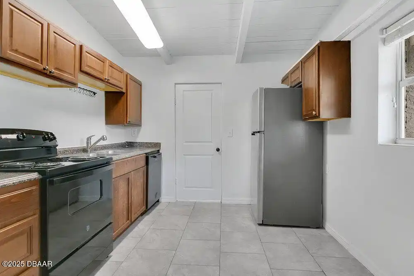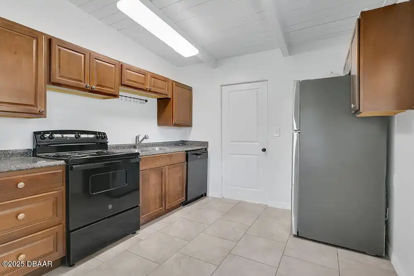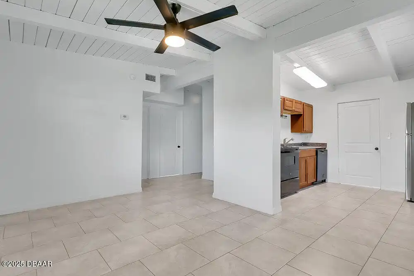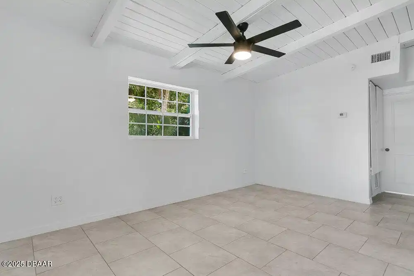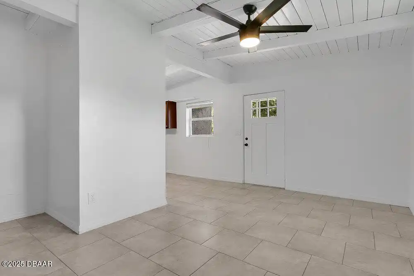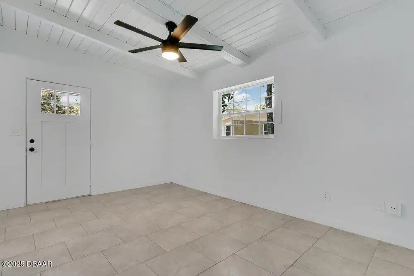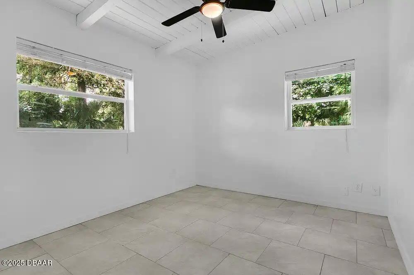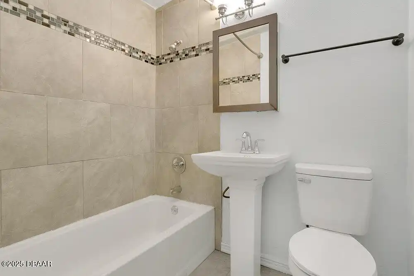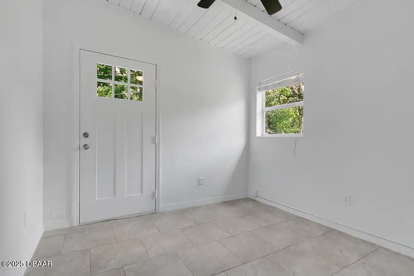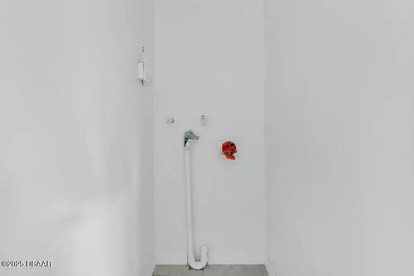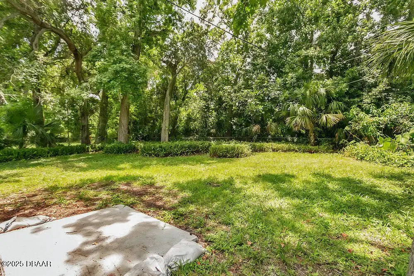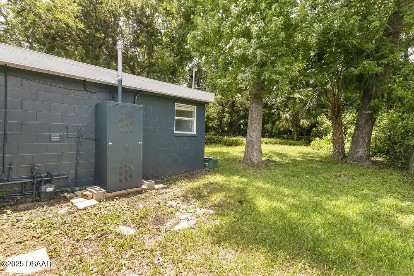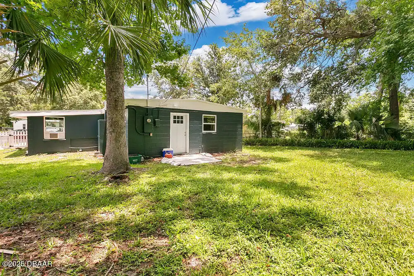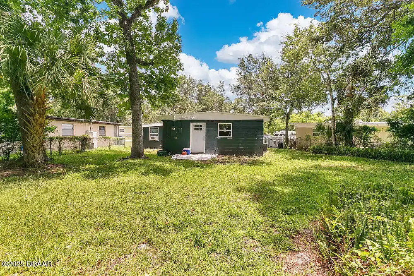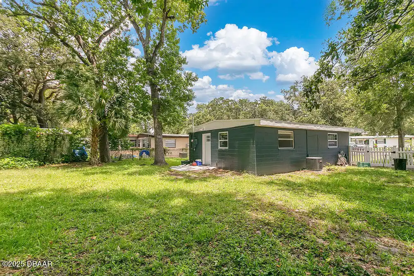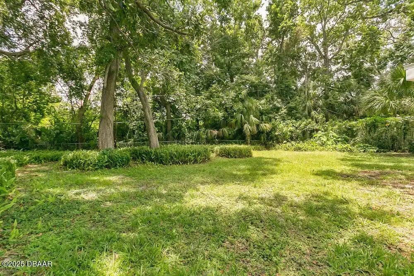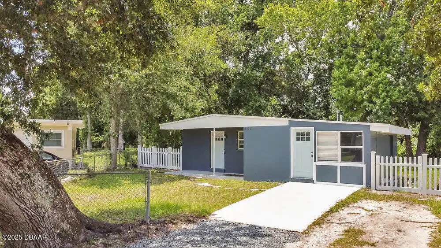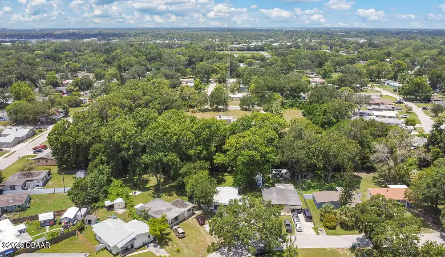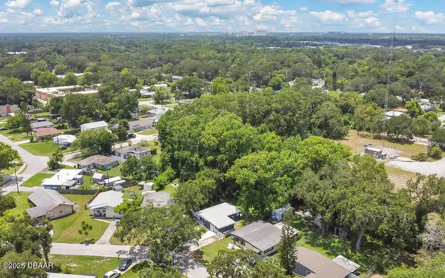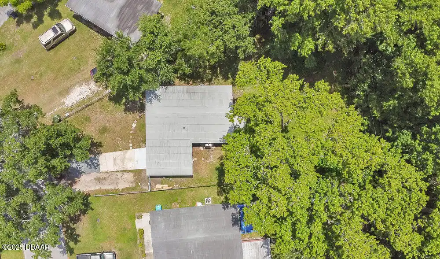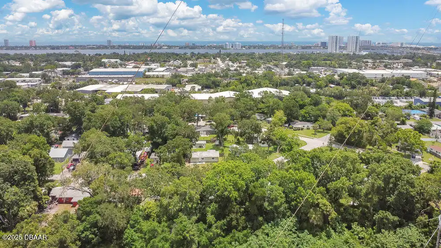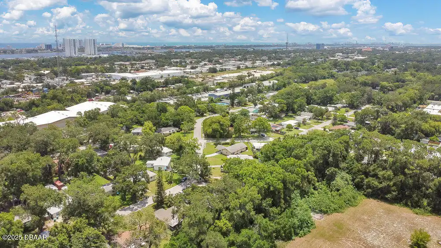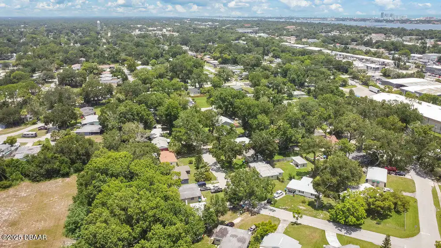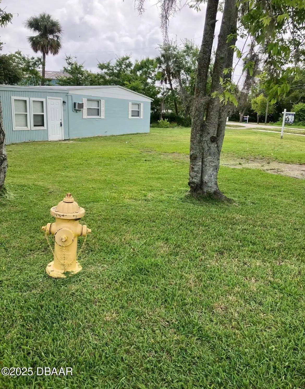YOUR DAYTONA BEACH REAL ESTATE EXPERT
CONTACT US: 386-405-4411

430 Dorothy Avenue, Holly Hill, FL
$189,999
($180/sqft)
List Status: Active
430 Dorothy Avenue
Holly Hill, FL 32117
Holly Hill, FL 32117
3 beds
1 baths
1054 living sqft
1 baths
1054 living sqft
Top Features
- Subdivision: Clifton Park
- Built in 1955
- Style: Ranch, Architectural Style: Ranch
- Single Family Residence
Description
Remodeled 3 bedroom concrete block home w/ a large back yard bring your toys! Upon entering the home you'll see porcelain tile throughout. New Fixtures throughout. Updated bathroom with floor to ceiling tile in the bath new pedestal sink toilet medicine cabinet. New Kitchen Cabinets and counter with lots of room to put an eat in table. Split bedrooms. Home is also in Holly hill which allows for vacation rentals. Just a few streets over is Pictona the 3rd largest pickleball venue in the USA. Your just minutes from the beach. Shopping is nearby. Boat launch is just down the street to cruise the intracoastal. All information is intended accurate but cannot be guaranteed
Property Details
Property Photos




























MLS #1216240 Listing courtesy of Realty Pros Assured provided by Daytona Beach Area Association Of REALTORS.
All listing information is deemed reliable but not guaranteed and should be independently verified through personal inspection by appropriate professionals. Listings displayed on this website may be subject to prior sale or removal from sale; availability of any listing should always be independent verified. Listing information is provided for consumer personal, non-commercial use, solely to identify potential properties for potential purchase; all other use is strictly prohibited and may violate relevant federal and state law.
The source of the listing data is as follows:
Daytona Beach Area Association Of REALTORS (updated 8/18/25 11:44 AM) |
Jim Tobin, REALTOR®
GRI, CDPE, SRES, SFR, BPOR, REOS
Broker Associate - Realtor
Graduate, REALTOR® Institute
Certified Residential Specialists
Seniors Real Estate Specialist®
Certified Distressed Property Expert® - Advanced
Short Sale & Foreclosure Resource
Broker Price Opinion Resource
Certified REO Specialist
Honor Society

Cell 386-405-4411
Fax: 386-673-5242
Email:
©2025 Jim Tobin - all rights reserved. | Site Map | Privacy Policy | Zgraph Daytona Beach Web Design | Accessibility Statement
GRI, CDPE, SRES, SFR, BPOR, REOS
Broker Associate - Realtor
Graduate, REALTOR® Institute
Certified Residential Specialists
Seniors Real Estate Specialist®
Certified Distressed Property Expert® - Advanced
Short Sale & Foreclosure Resource
Broker Price Opinion Resource
Certified REO Specialist
Honor Society

Cell 386-405-4411
Fax: 386-673-5242
Email:
©2025 Jim Tobin - all rights reserved. | Site Map | Privacy Policy | Zgraph Daytona Beach Web Design | Accessibility Statement


