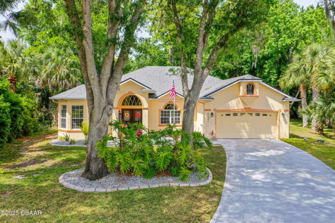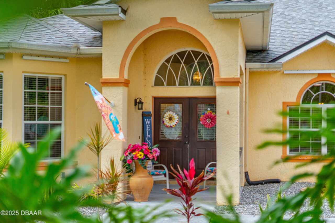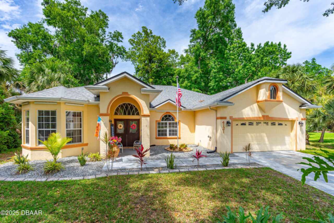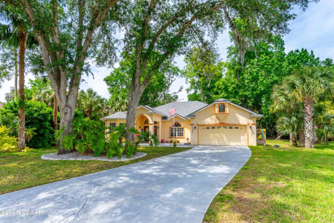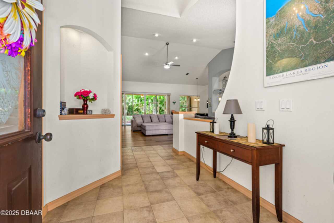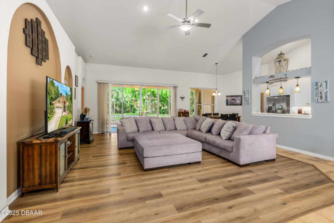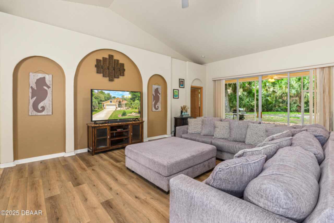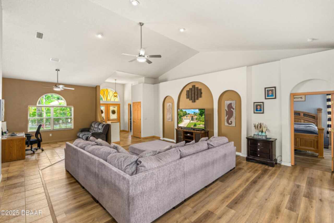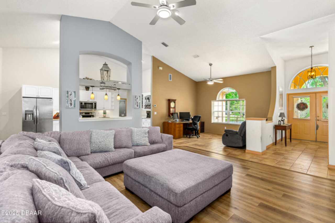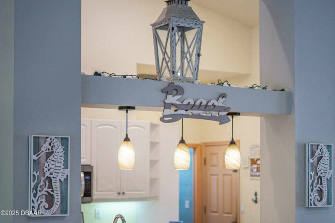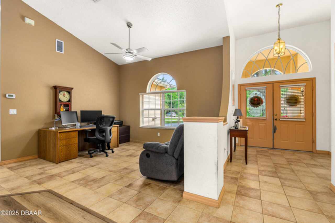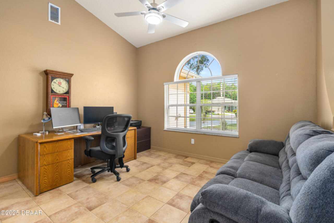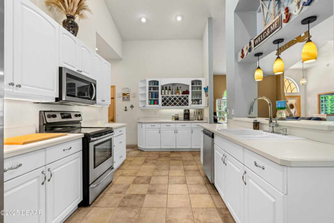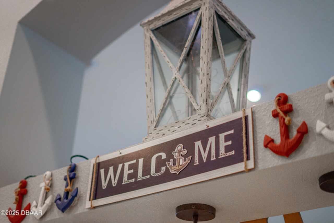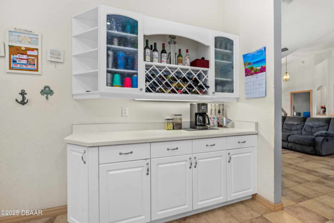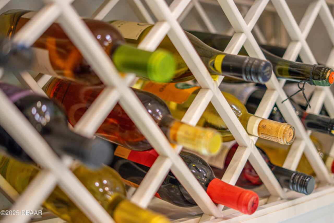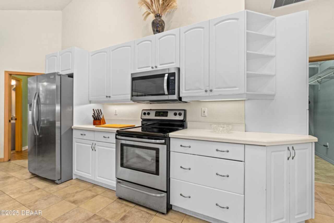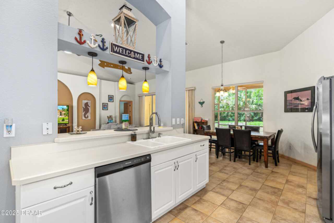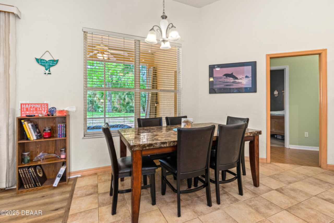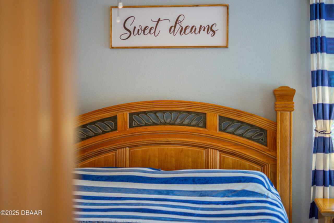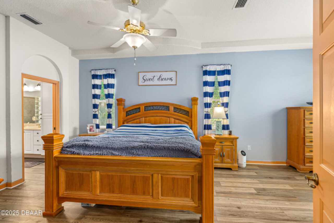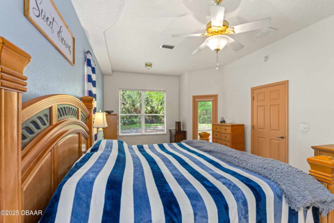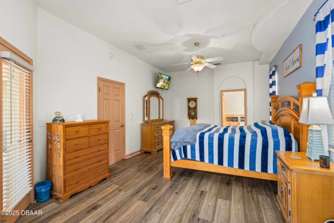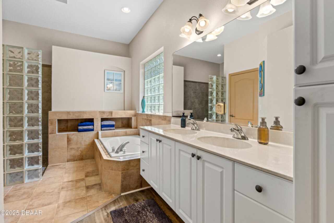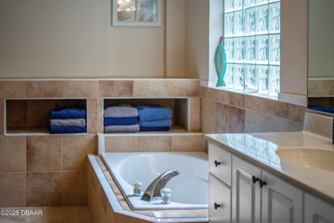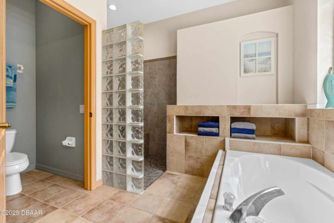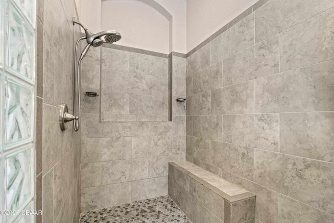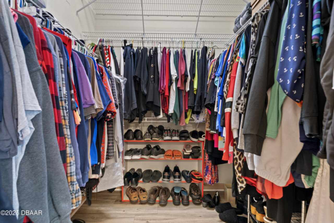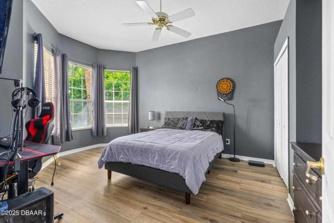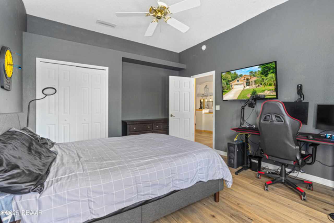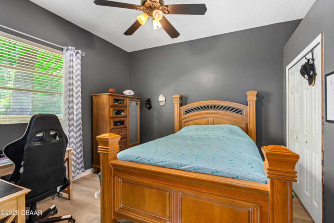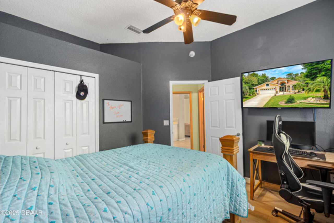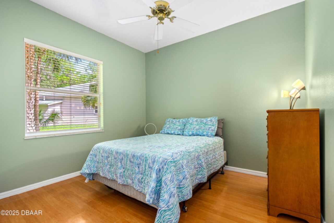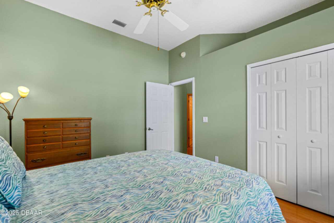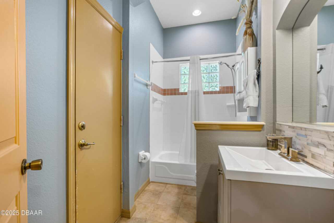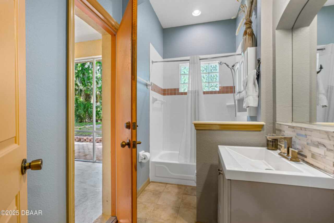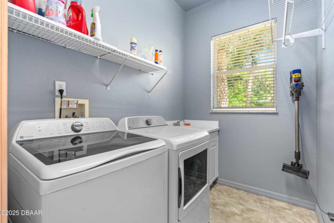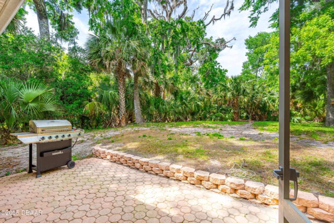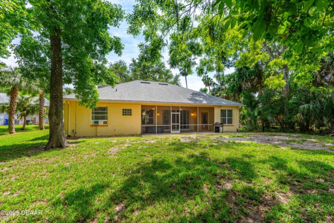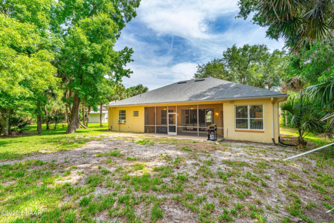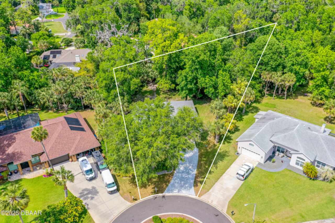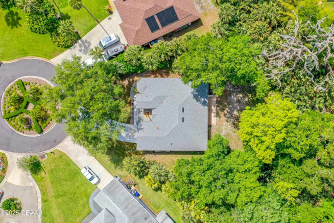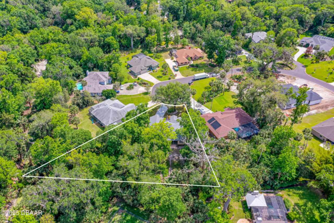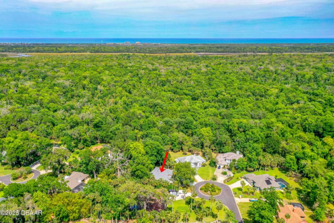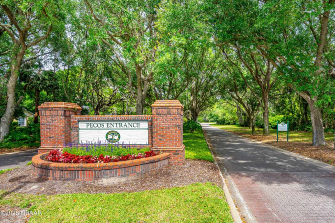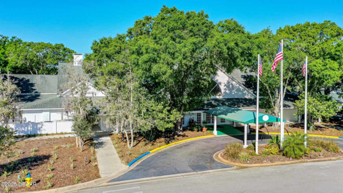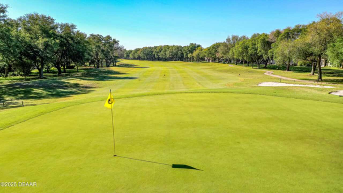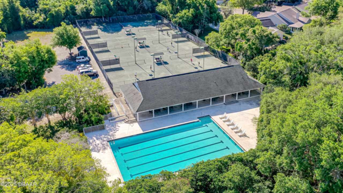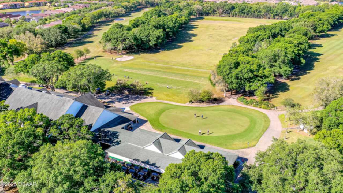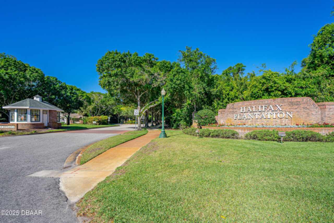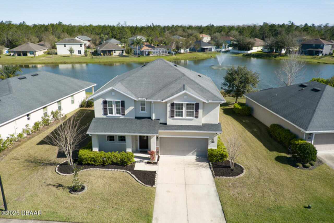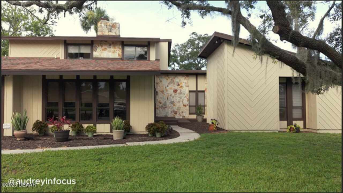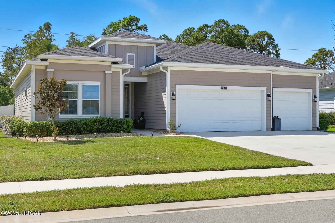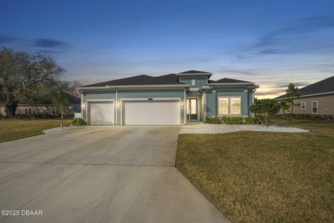YOUR DAYTONA BEACH REAL ESTATE EXPERT
CONTACT US: 386-405-4411

4121 Salina Lane, Ormond Beach, FL
$510,000
($220/sqft)
List Status: Active
4121 Salina Lane
Ormond Beach, FL 32174
Ormond Beach, FL 32174
4 beds
2 baths
2317 living sqft
2 baths
2317 living sqft
Top Features
- View: Trees/Woods
- Subdivision: Halifax Plantation
- Built in 2000
- Style: Other
- Single Family Residence
Description
Welcome to this inviting 4-bedroom, 2-bath home in the highly sought-after Halifax Plantation. Recently vacated and ready for new owners, this spacious residence features soaring ceilings, a bright open floor plan, and a stylish breakfast bar—perfect for entertaining. Thoughtful built-ins add charm and functionality throughout. While well-maintained and move-in ready, the home is ready for your updates and personal touch. Nestled on a quiet cul-de-sac with a large lot, enjoy privacy and comfort with an oversized two-car garage and abundant storage. Minutes from Flagler and Ormond Beach, you'll have easy access to shopping, dining, and major highways. Clubhouse amenities—including a junior Olympic pool, fitness center, locker rooms, golf, tennis, and scenic trails—are available by optional membership, offering true resort-style living. Don't miss your opportunity to create your dream home and build instant equity in one of the area's most desirable neighborhoods. Square footage received from tax rolls. All information recorded in the MLS intended to be accurate but cannot be guaranteed., Welcome to this inviting 4-bedroom, 2-bath home in the highly sought-after Halifax Plantation. Recently vacated and ready for new owners, this spacious residence features soaring ceilings, a bright open floor plan, and a stylish breakfast bar—perfect for entertaining. Thoughtful built-ins add charm and functionality throughout. While well-maintained and move-in ready, the home is ready for your updates and personal touch. Nestled on a quiet cul-de-sac with a large lot, enjoy privacy and comfort with an oversized two-car garage and abundant storage. Minutes from Flagler and Ormond Beach, you'll have easy access to shopping, dining, and major highways. Clubhouse amenities—including a junior Olympic pool, fitness center, locker rooms, golf, tennis, and scenic trails—are available by optional membership, offering true resort-style living. Don't miss your opportunity to create your dream
Property Details
Property Photos


















































MLS #1212585 Listing courtesy of Realty Pros Assured provided by Daytona Beach Area Association Of REALTORS.
Similar Listings
All listing information is deemed reliable but not guaranteed and should be independently verified through personal inspection by appropriate professionals. Listings displayed on this website may be subject to prior sale or removal from sale; availability of any listing should always be independent verified. Listing information is provided for consumer personal, non-commercial use, solely to identify potential properties for potential purchase; all other use is strictly prohibited and may violate relevant federal and state law.
The source of the listing data is as follows:
Daytona Beach Area Association Of REALTORS (updated 10/27/25 9:35 PM) |
Jim Tobin, REALTOR®
GRI, CDPE, SRES, SFR, BPOR, REOS
Broker Associate - Realtor
Graduate, REALTOR® Institute
Certified Residential Specialists
Seniors Real Estate Specialist®
Certified Distressed Property Expert® - Advanced
Short Sale & Foreclosure Resource
Broker Price Opinion Resource
Certified REO Specialist
Honor Society

Cell 386-405-4411
Fax: 386-673-5242
Email:
©2025 Jim Tobin - all rights reserved. | Site Map | Privacy Policy | Zgraph Daytona Beach Web Design | Accessibility Statement
GRI, CDPE, SRES, SFR, BPOR, REOS
Broker Associate - Realtor
Graduate, REALTOR® Institute
Certified Residential Specialists
Seniors Real Estate Specialist®
Certified Distressed Property Expert® - Advanced
Short Sale & Foreclosure Resource
Broker Price Opinion Resource
Certified REO Specialist
Honor Society

Cell 386-405-4411
Fax: 386-673-5242
Email:
©2025 Jim Tobin - all rights reserved. | Site Map | Privacy Policy | Zgraph Daytona Beach Web Design | Accessibility Statement


