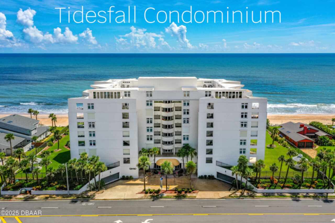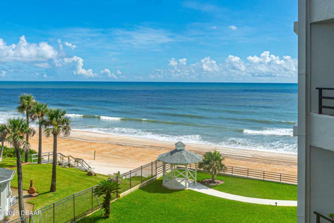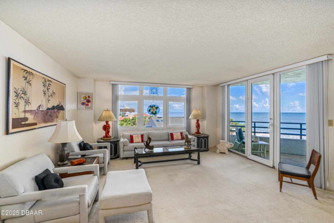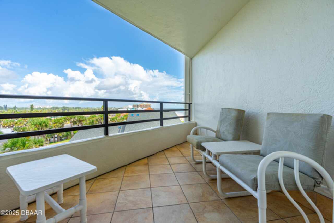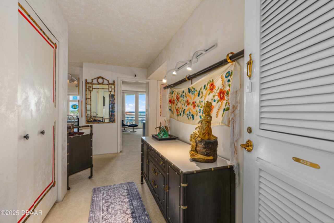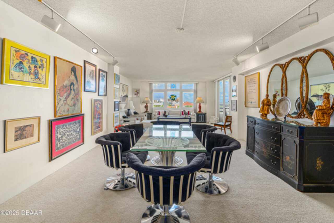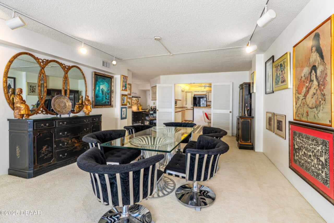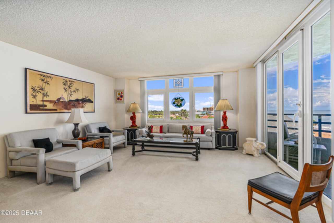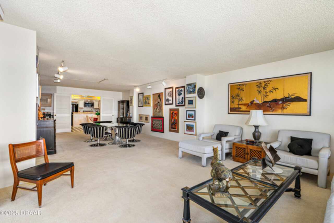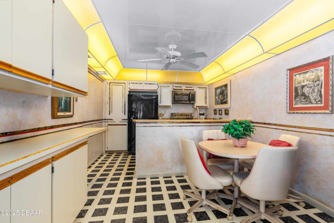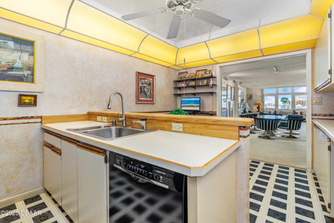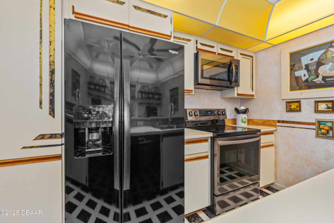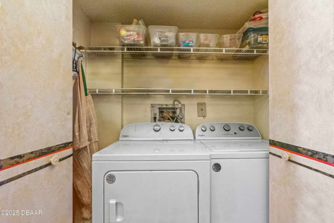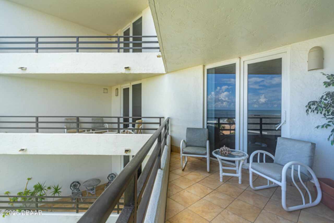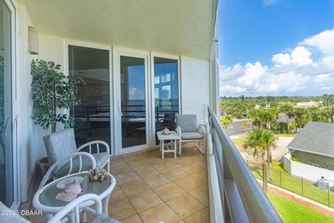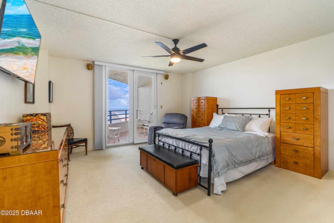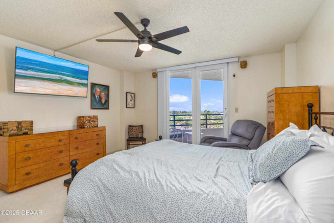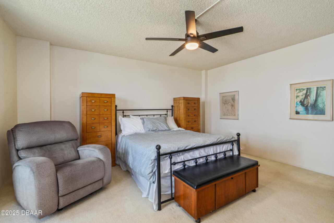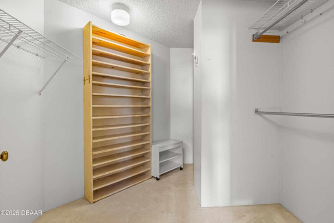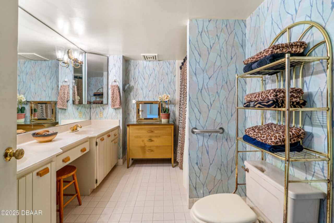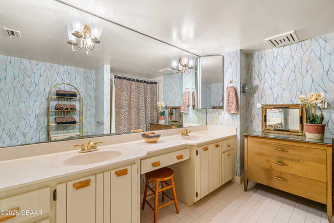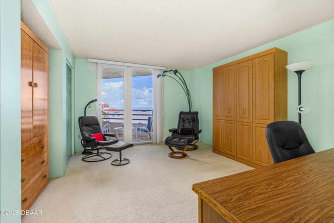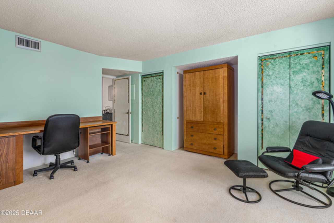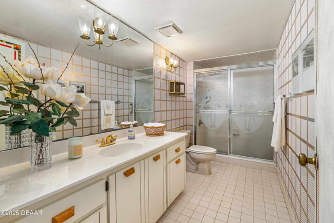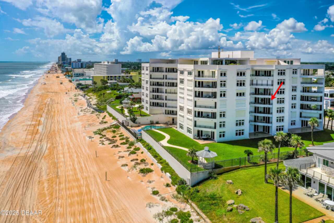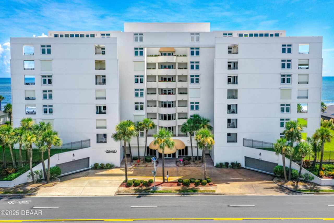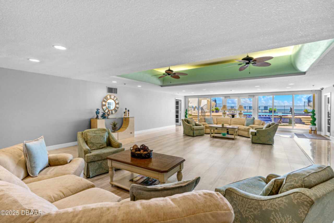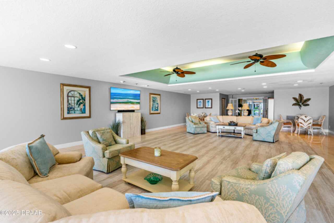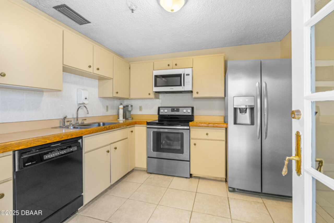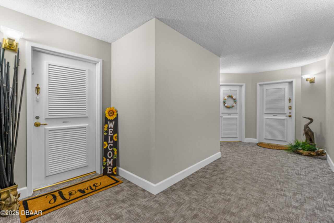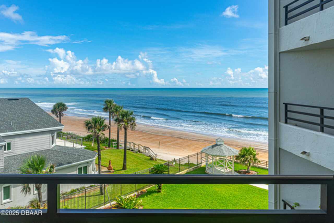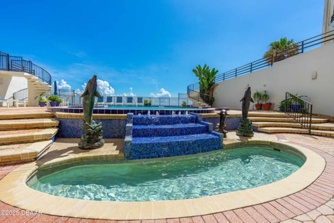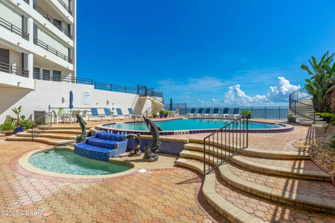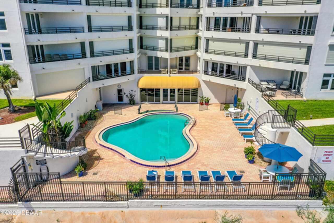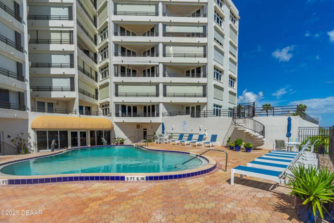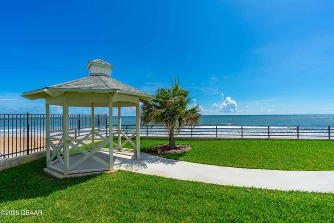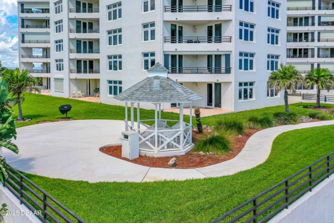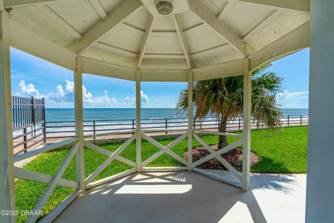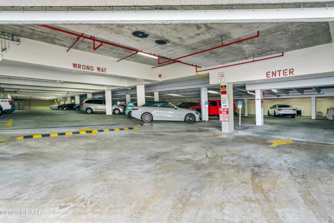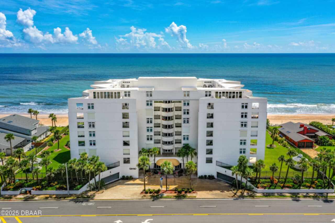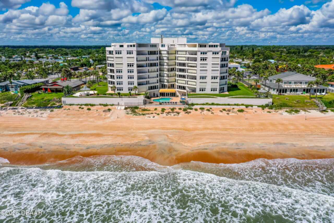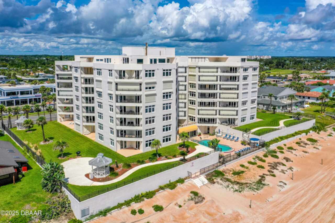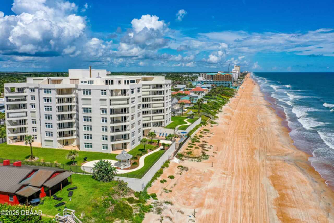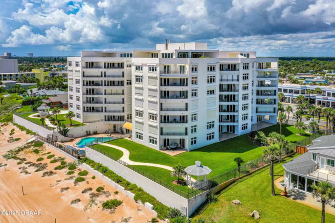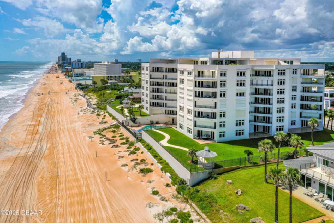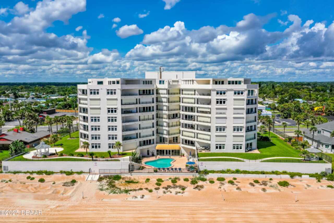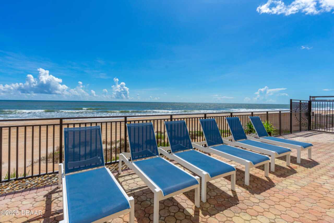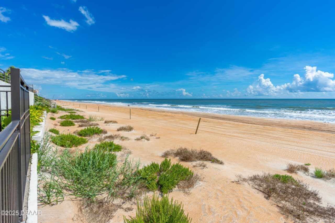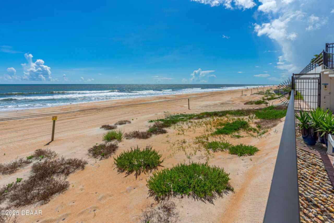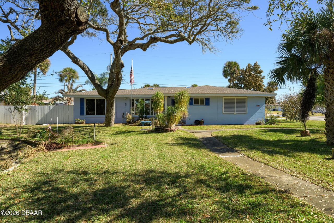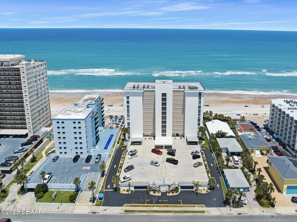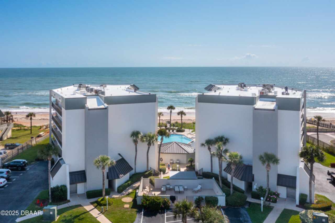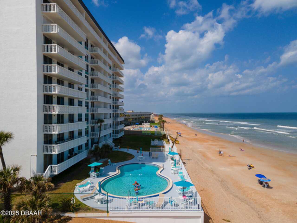YOUR DAYTONA BEACH REAL ESTATE EXPERT
CONTACT US: 386-405-4411

395 S Atlantic Avenue Unit: 402, Ormond Beach, FL
$474,900
($291/sqft)
List Status: Active
395 S Atlantic Avenue
Ormond Beach, FL 32176
Ormond Beach, FL 32176
2 beds
2 baths
1634 living sqft
2 baths
1634 living sqft
Top Features
- Frontage: Ocean Front
- Subdivision: Tidesfall Condo
- Built in 1982
- Condominium
Description
Imagine waking up to the rhythm of the waves and endless views of the Atlantic Ocean just beyond your balcony. With a recent appraisal in hand, this oceanfront condo makes that dream a reality, perfectly placed in one of Ormond Beach's most desirable locations. Inside, natural light fills the open spaces, while multiple balconies invite you to breathe in the salt air and soak up the sea views. This residence offers more than just beauty, it brings peace of mind, too. Enjoy the comfort of a brand-new AC system backed by a 10-year warranty, ensuring years of efficiency and reliability. The building is beautifully maintained and highly regarded, offering a strong sense of community, security, and pride of ownership. Plus, this condominium welcomes support animals, creating an inclusive and comforting environment for all residents. More than a home, this condo is your front-row seat to everything that makes Ormond Beach a coveted coastal destination.
Property Details
Property Photos

















































MLS #1216889 Listing courtesy of Realty Pros Assured provided by Daytona Beach Area Association Of REALTORS.
Similar Listings
All listing information is deemed reliable but not guaranteed and should be independently verified through personal inspection by appropriate professionals. Listings displayed on this website may be subject to prior sale or removal from sale; availability of any listing should always be independent verified. Listing information is provided for consumer personal, non-commercial use, solely to identify potential properties for potential purchase; all other use is strictly prohibited and may violate relevant federal and state law.
The source of the listing data is as follows:
Daytona Beach Area Association Of REALTORS (updated 2/13/26 3:53 PM) |
Jim Tobin, REALTOR®
GRI, CDPE, SRES, SFR, BPOR, REOS
Broker Associate - Realtor
Graduate, REALTOR® Institute
Certified Residential Specialists
Seniors Real Estate Specialist®
Certified Distressed Property Expert® - Advanced
Short Sale & Foreclosure Resource
Broker Price Opinion Resource
Certified REO Specialist
Honor Society

Cell 386-405-4411
Fax: 386-673-5242
Email:
©2026 Jim Tobin - all rights reserved. | Site Map | Privacy Policy | Zgraph Daytona Beach Web Design | Accessibility Statement
GRI, CDPE, SRES, SFR, BPOR, REOS
Broker Associate - Realtor
Graduate, REALTOR® Institute
Certified Residential Specialists
Seniors Real Estate Specialist®
Certified Distressed Property Expert® - Advanced
Short Sale & Foreclosure Resource
Broker Price Opinion Resource
Certified REO Specialist
Honor Society

Cell 386-405-4411
Fax: 386-673-5242
Email:
©2026 Jim Tobin - all rights reserved. | Site Map | Privacy Policy | Zgraph Daytona Beach Web Design | Accessibility Statement


