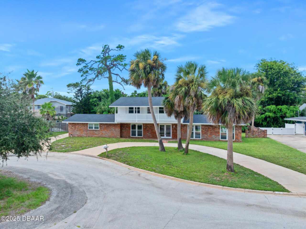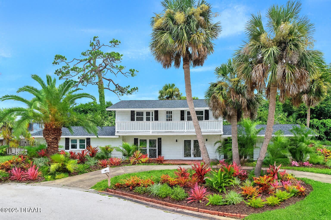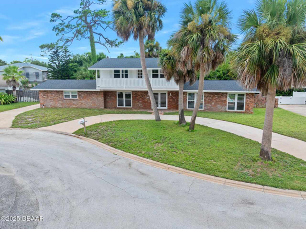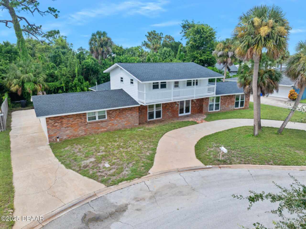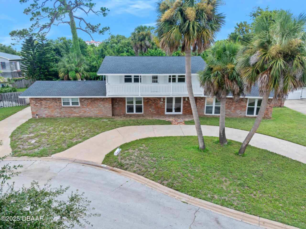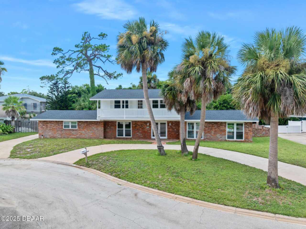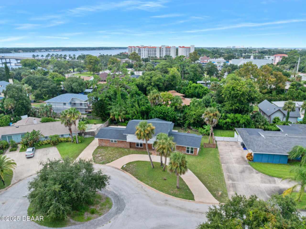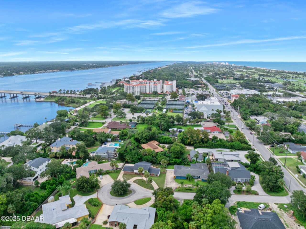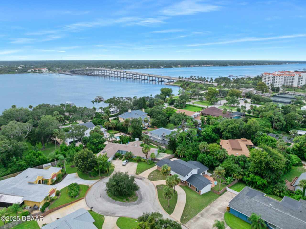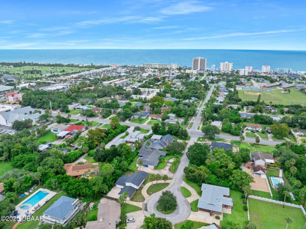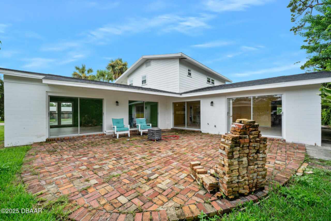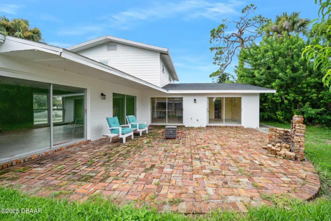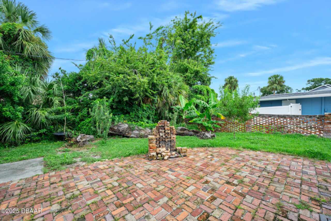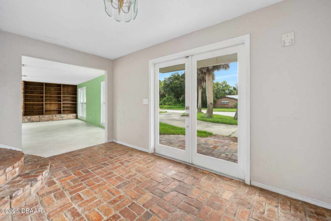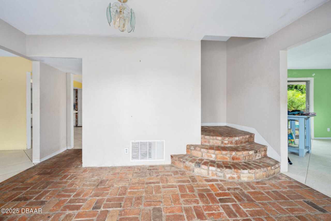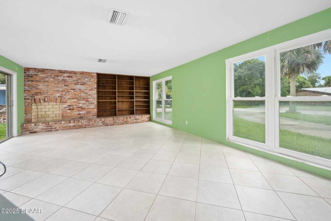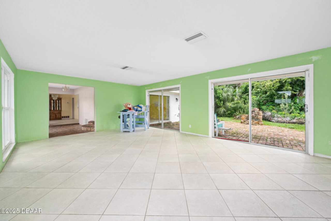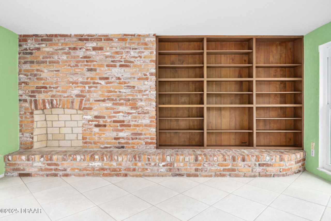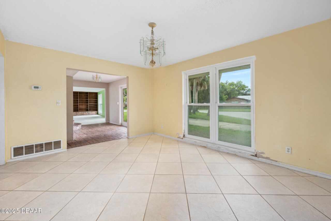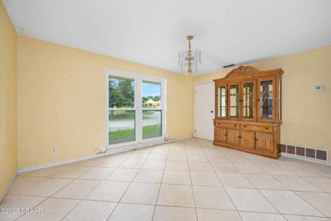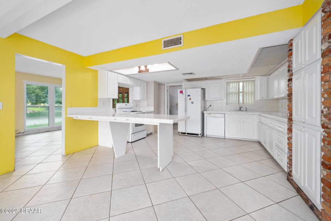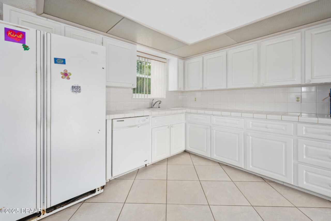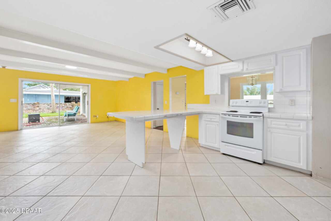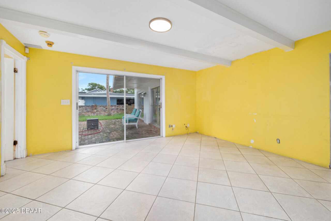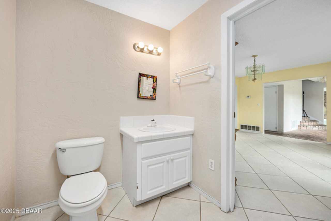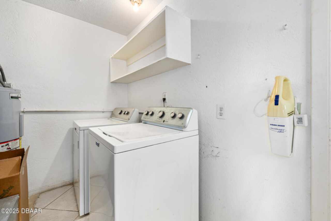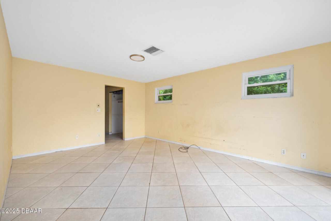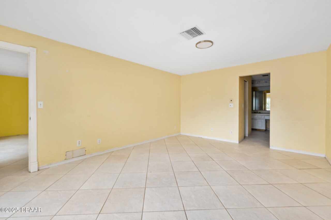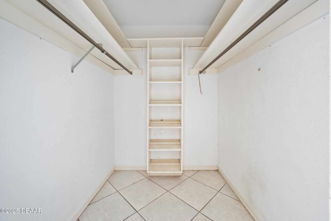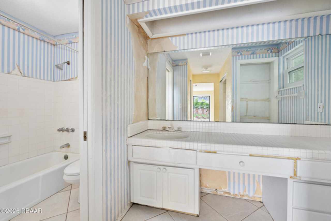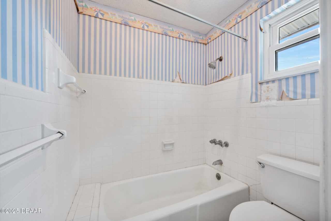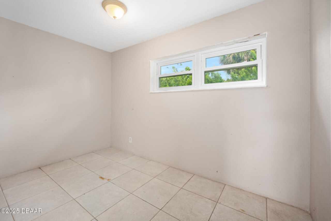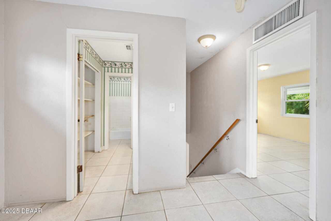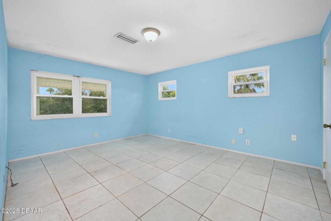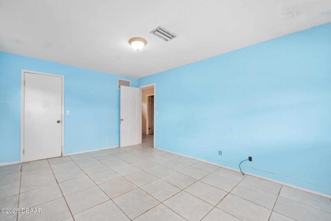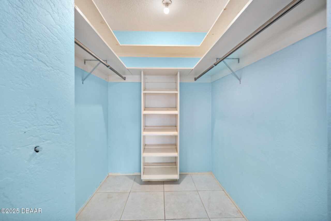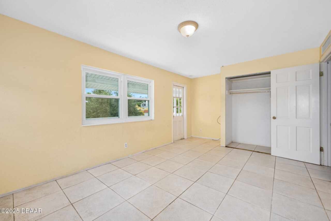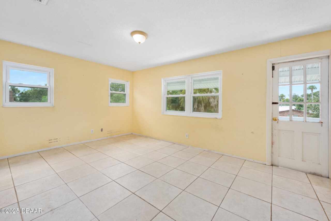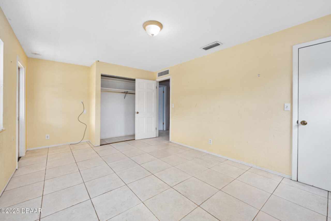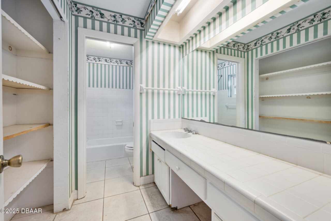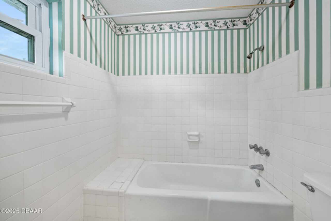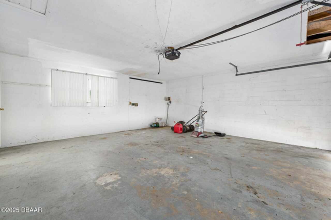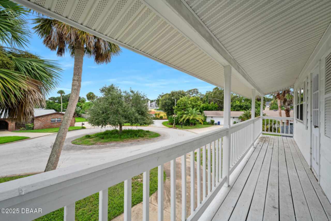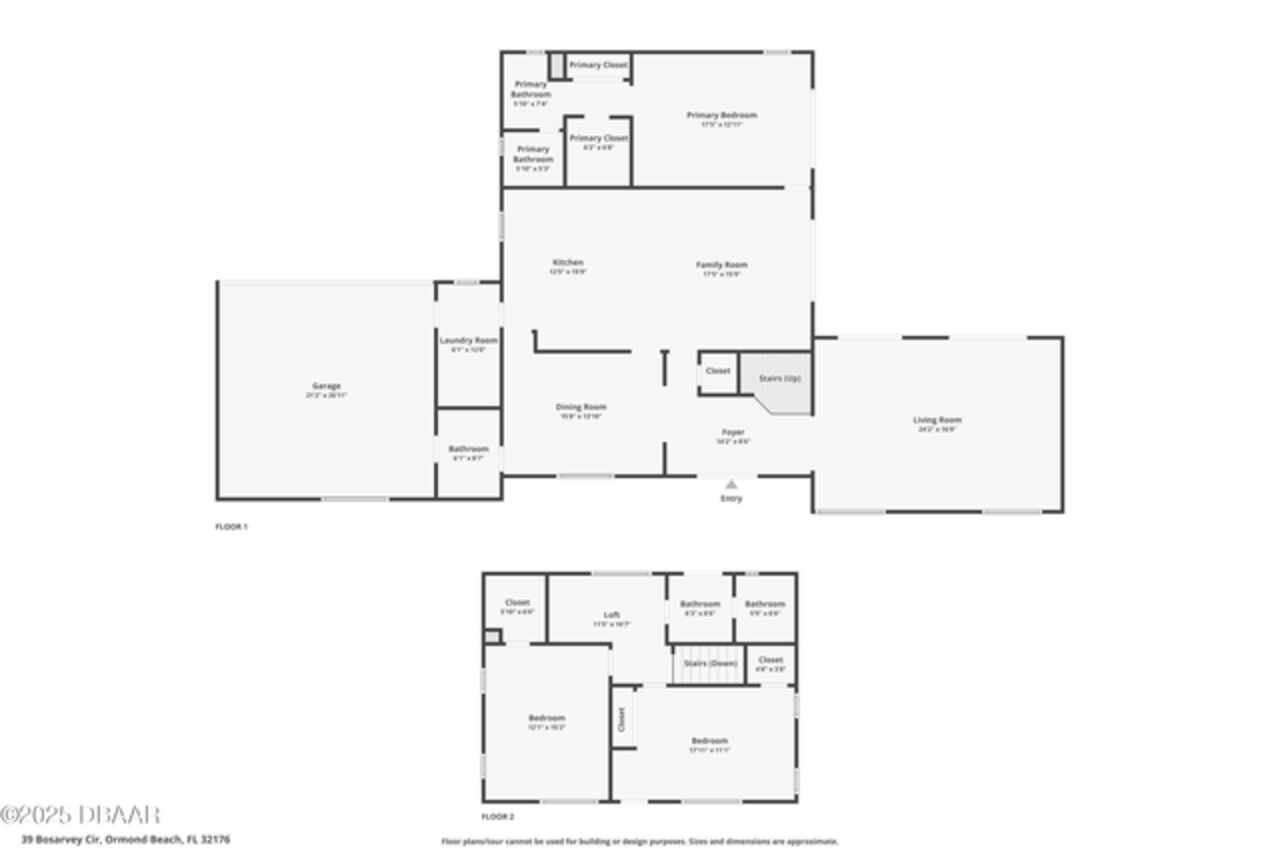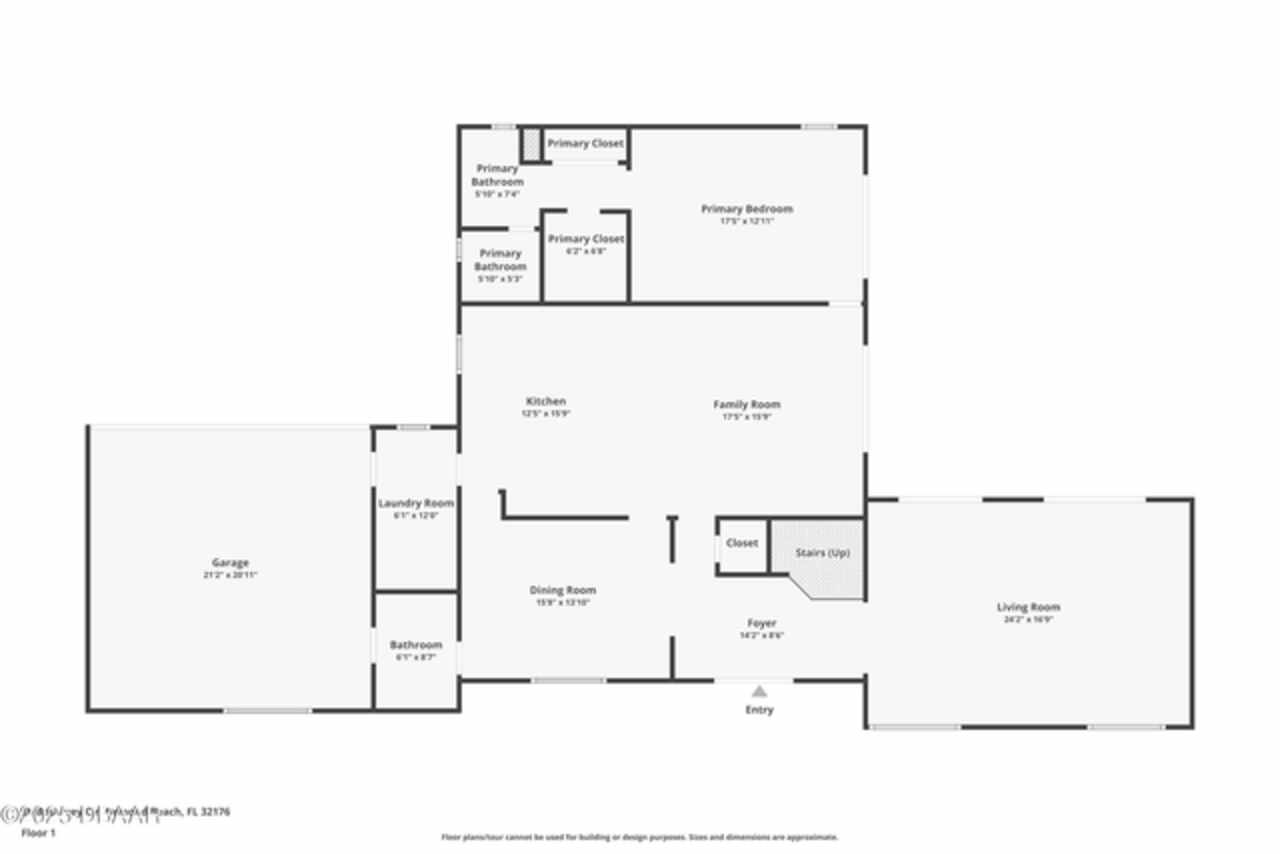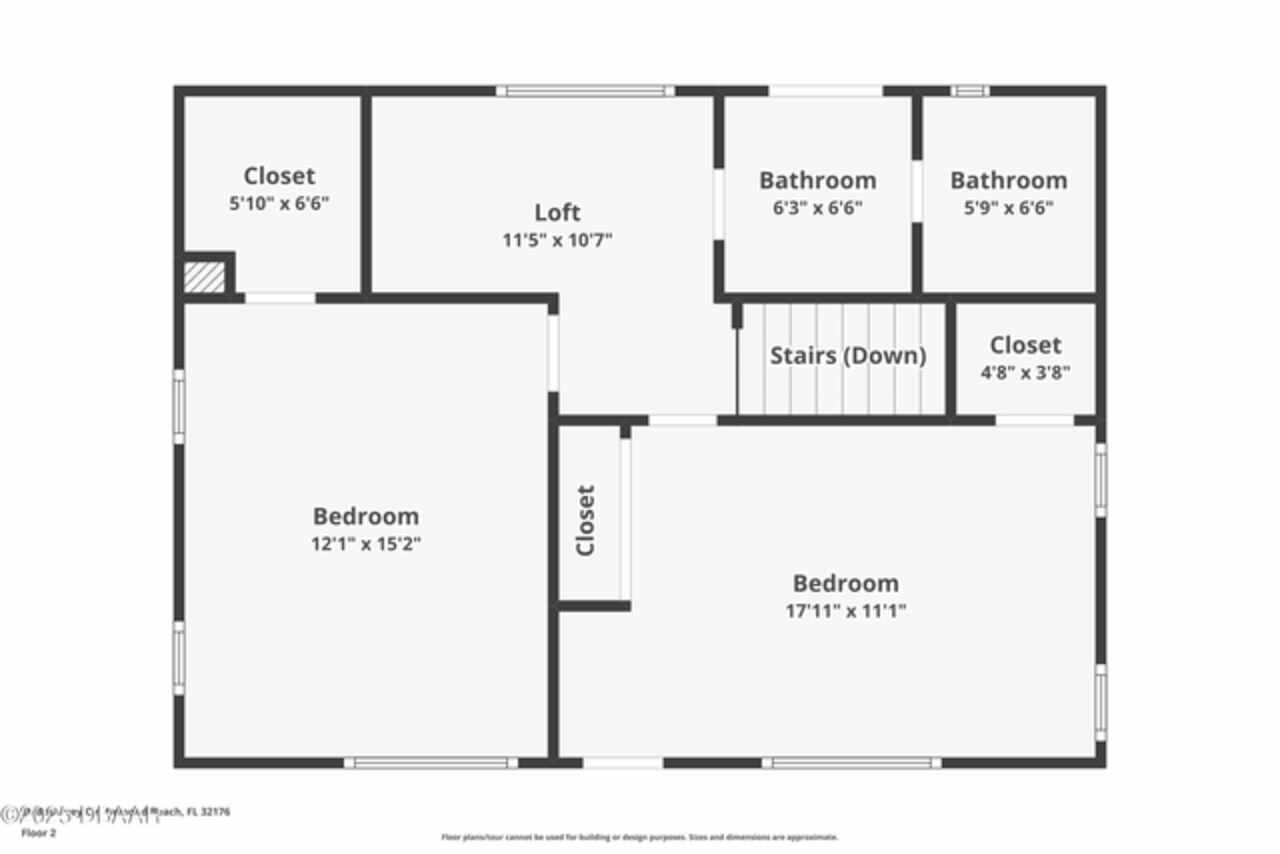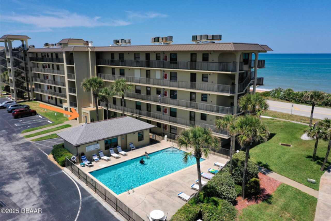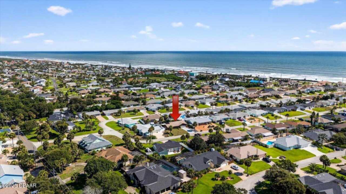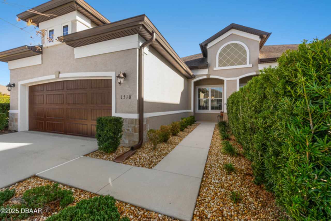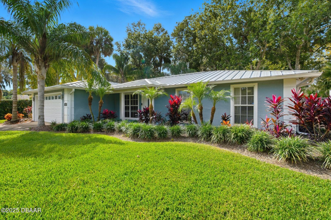YOUR DAYTONA BEACH REAL ESTATE EXPERT
CONTACT US: 386-405-4411

39 Bosarvey Circle, Ormond Beach, FL
$430,000
($170/sqft)
List Status: Active
39 Bosarvey Circle
Ormond Beach, FL 32176
Ormond Beach, FL 32176
3 beds
2 baths
2528 living sqft
2 baths
2528 living sqft
Top Features
- View: Trees/Woods
- Subdivision: Not In Subdivision
- Built in 1967
- Single Family Residence
Description
Beachside Bliss in the Heart of Ormond! The location of this home is truly unmatched. Tucked away on a quiet cul-de-sac between the Intracoastal Waterway and the Atlantic Ocean, you'll enjoy the rare combination of peaceful living with the convenience of being walking distance to Ormond's vibrant downtown. From here, stroll to charming waterfront parks (home to year-round festivals and concerts), the Ormond Memorial Gardens & Museum, unique shops, favorite local restaurants, groceries, places of worship, and yes—even the post office! And of course, just minutes from your front door lies the World's Most Famous Beach, where you can sink your toes into the sand and let the ocean breeze wash your cares away. The big-ticket updates are already done for you: a new roof, new AC, new impact windows throughout, new second-story plumbing, fresh exterior paint, and restored brickwork. A structural engineering report and detailed renovation estimate are also on hand, giving you peace of mind and the freedom to focus on making this home your own. Inside, the floor plan flows beautifully and is ready to be transformed into your personal coastal retreat. The highlight is the 24' x 17' Great Room, filled with natural light from tall windows and sliders that open to the private backyard with its brick-paver patioan ideal space for creating your dream outdoor oasis. The gathering room, which connects seamlessly to the kitchen, also opens to the courtyard-like backyard, creating a bright and inviting ambiance perfect for entertaining. The kitchen itself is spacious, accented with timeless brick details, and offers the perfect footprint to design a chef-worthy space with a view of the courtyard. The primary suite enjoys its own slider to the backyard, a walk-in closet, and ample room to reimagine a luxurious spa bath. Upstairs, two oversized bedrooms awaitone with access to a breezy second-story porch, perfect for morning coffee or unwinding in the evening air. This beachside gem is
Property Details
Property Photos














































MLS #1217629 Listing courtesy of Adams, Cameron & Co., Realtors provided by Daytona Beach Area Association Of REALTORS.
Similar Listings
All listing information is deemed reliable but not guaranteed and should be independently verified through personal inspection by appropriate professionals. Listings displayed on this website may be subject to prior sale or removal from sale; availability of any listing should always be independent verified. Listing information is provided for consumer personal, non-commercial use, solely to identify potential properties for potential purchase; all other use is strictly prohibited and may violate relevant federal and state law.
The source of the listing data is as follows:
Daytona Beach Area Association Of REALTORS (updated 12/16/25 11:34 PM) |
Jim Tobin, REALTOR®
GRI, CDPE, SRES, SFR, BPOR, REOS
Broker Associate - Realtor
Graduate, REALTOR® Institute
Certified Residential Specialists
Seniors Real Estate Specialist®
Certified Distressed Property Expert® - Advanced
Short Sale & Foreclosure Resource
Broker Price Opinion Resource
Certified REO Specialist
Honor Society

Cell 386-405-4411
Fax: 386-673-5242
Email:
©2025 Jim Tobin - all rights reserved. | Site Map | Privacy Policy | Zgraph Daytona Beach Web Design | Accessibility Statement
GRI, CDPE, SRES, SFR, BPOR, REOS
Broker Associate - Realtor
Graduate, REALTOR® Institute
Certified Residential Specialists
Seniors Real Estate Specialist®
Certified Distressed Property Expert® - Advanced
Short Sale & Foreclosure Resource
Broker Price Opinion Resource
Certified REO Specialist
Honor Society

Cell 386-405-4411
Fax: 386-673-5242
Email:
©2025 Jim Tobin - all rights reserved. | Site Map | Privacy Policy | Zgraph Daytona Beach Web Design | Accessibility Statement


