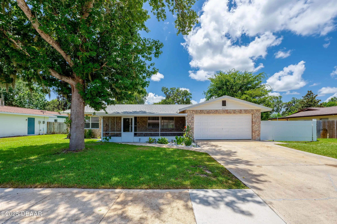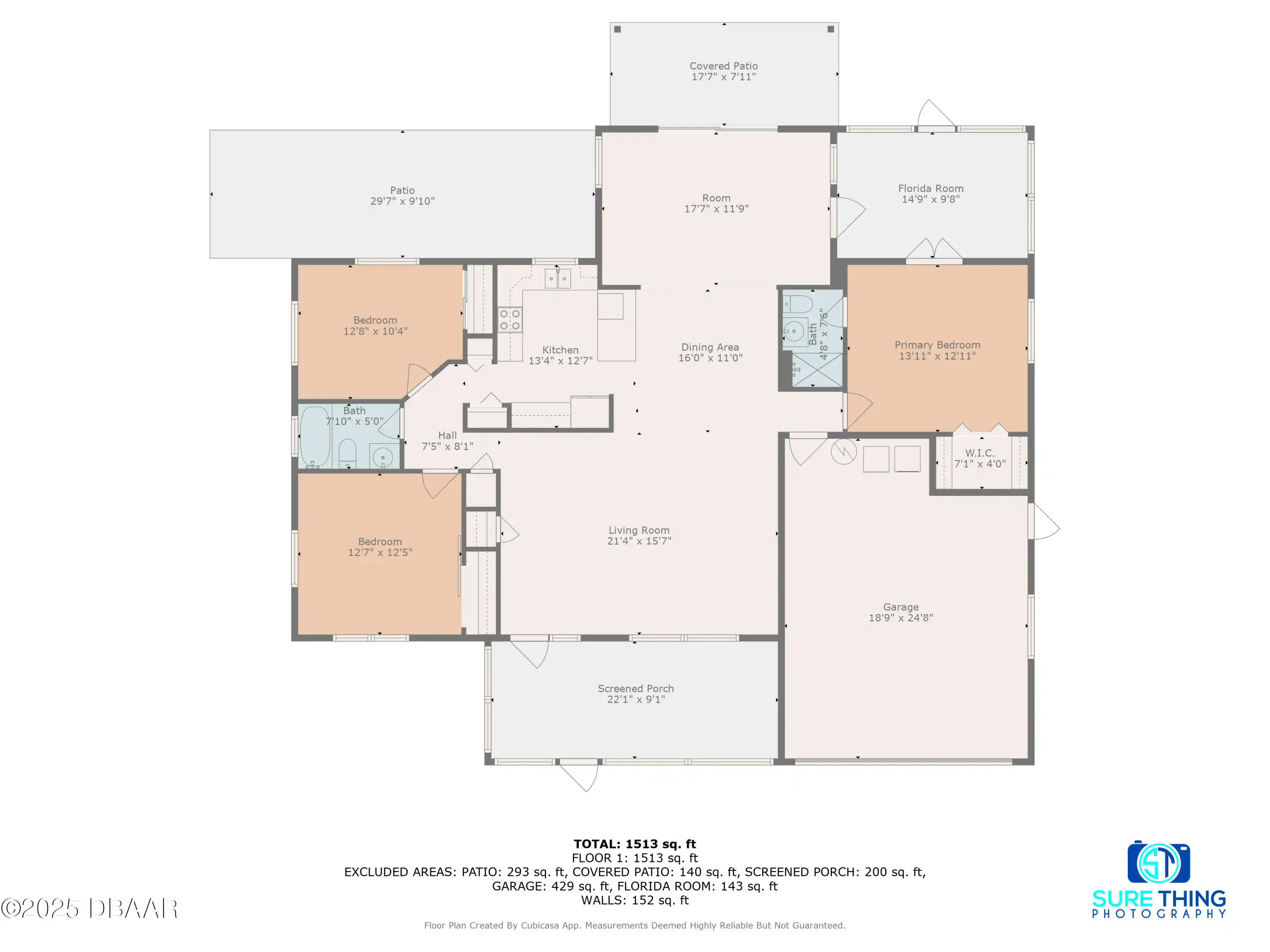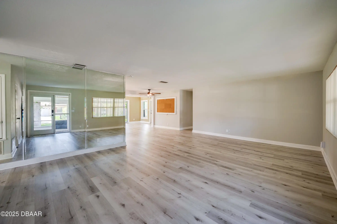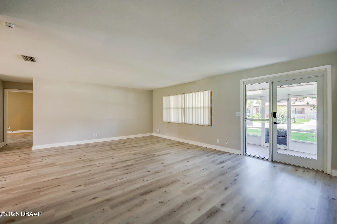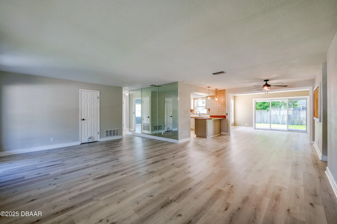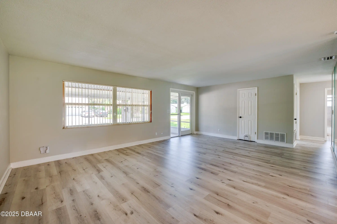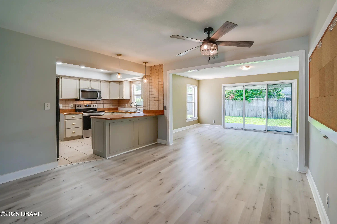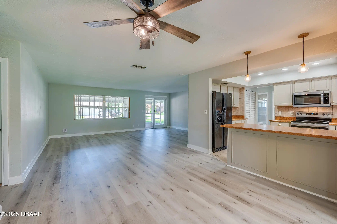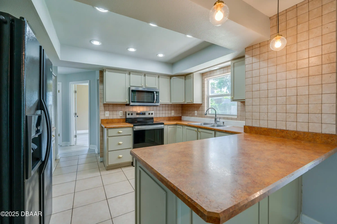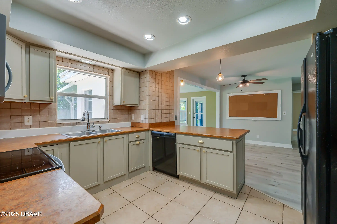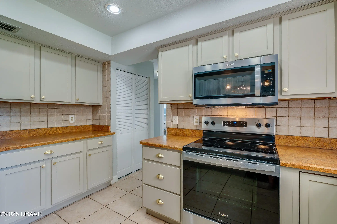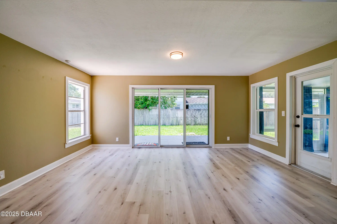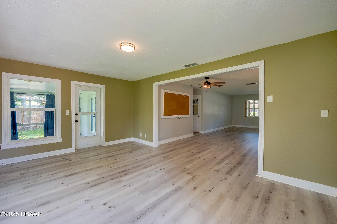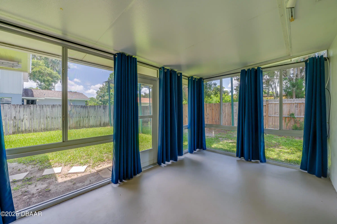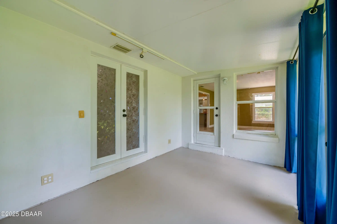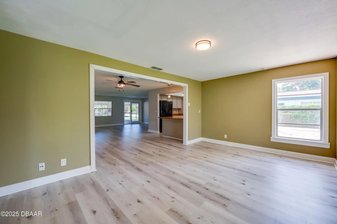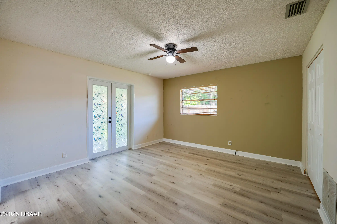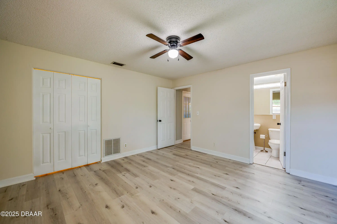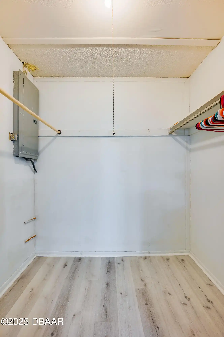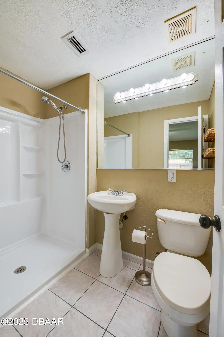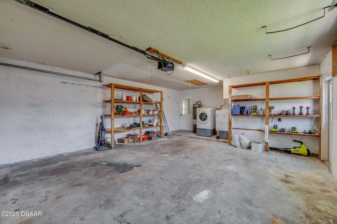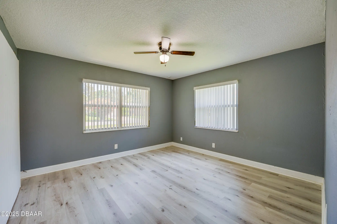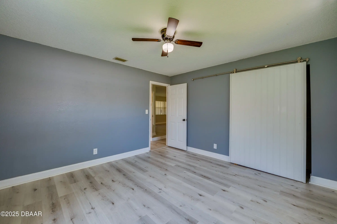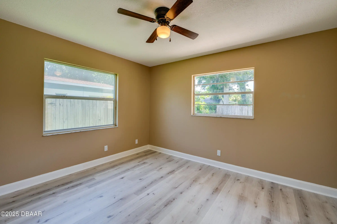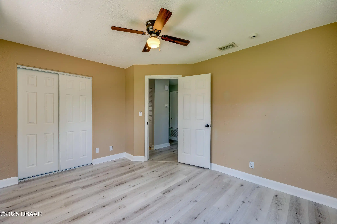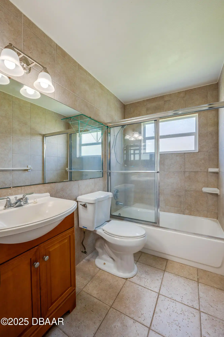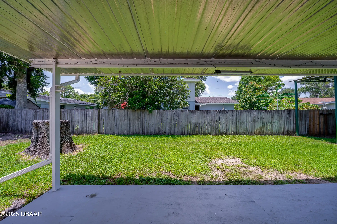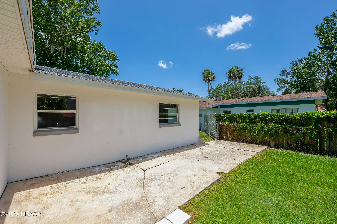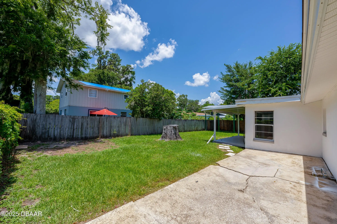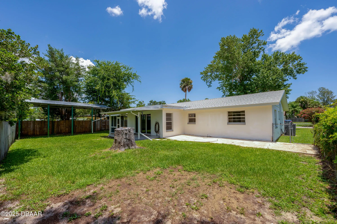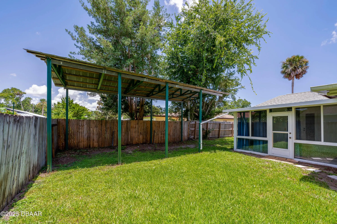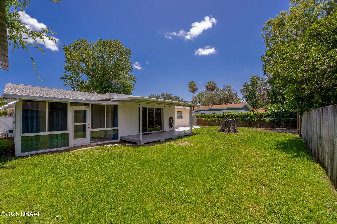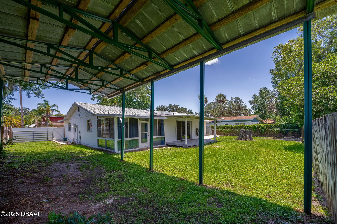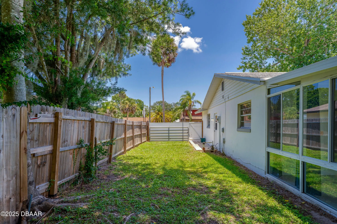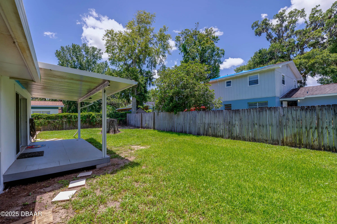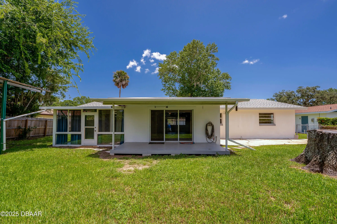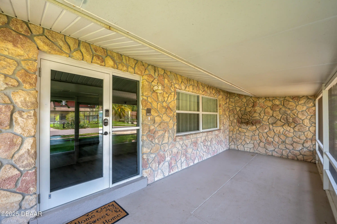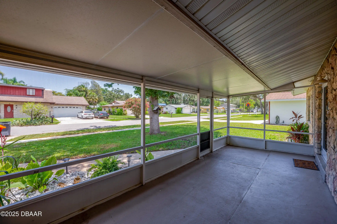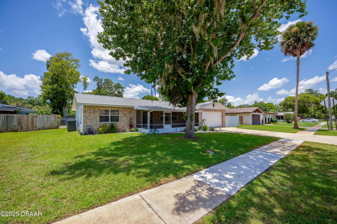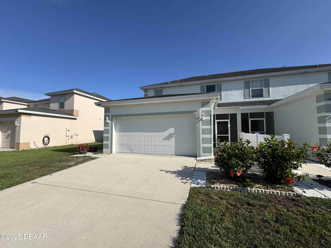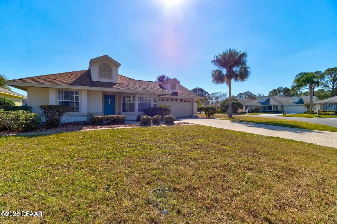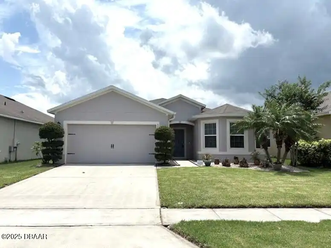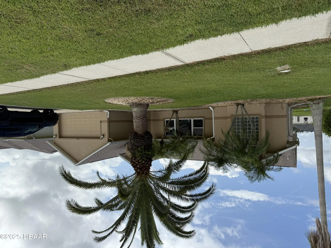YOUR DAYTONA BEACH REAL ESTATE EXPERT
CONTACT US: 386-405-4411

3714 Paige Street, Port Orange, FL
$2,350
($1/sqft)
List Status: Active
3714 Paige Street
Port Orange, FL 32129
Port Orange, FL 32129
3 beds
2 baths
1740 living sqft
2 baths
1740 living sqft
Top Features
- View: City
- Subdivision: Beacon Woods
- Built in 1975
- Style: Traditional
- Single Family Residence
Description
Coastal Comfort Meets Everyday Convenience - Your Perfect Port Orange Rental Awaits! Welcome to 3714 Paige Street - a charming 3-bedroom 2-bathroom home just minutes from the beach in one of Port Orange's most desirable neighborhoods! Step inside and instantly feel at home with a bright open-concept floor plan that's perfect for both relaxed living and entertaining. The spacious living area flows seamlessly into the kitchen and dining space creating a warm and inviting atmosphere for gatherings or quiet evenings in. Enjoy the peace of mind that comes with a new roof (2023) a newer HVAC system and a newer water heater—all the updates you want without the worry. Outside you'll find a large backyard offering endless possibilities—whether you're parking your RV or boat setting up a fire pit or just soaking up the Florida sun. The screened-in front patio is an ideal spot to sip your morning coffee or unwind in the evening while enjoying the fresh coastal breeze. Located in a family-friendly area with easy access to shopping dining top-rated schools and of course the beachthis home is a rare rental opportunity you don't want to miss. =Í Now Available - Schedule Your Private Showing Today! =Þ Don't waithomes like this go fast in Port Orange!,Coastal Comfort Meets Everyday Convenience - Your Perfect Port Orange Rental Awaits! Welcome to 3714 Paige Street - a charming 3-bedroom 2-bathroom home just minutes from the beach in one of Port Orange's most desirable neighborhoods! Step inside and instantly feel at home with a bright open-concept floor plan that's perfect for both relaxed living and entertaining. The spacious living area flows seamlessly into the kitchen and dining space creating a warm and inviting atmosphere for gatherings or quiet evenings in. Enjoy the peace of mind that comes with a new roof (2023) a newer HVAC system and a newer water heater—all the updates you want without the worry. Outside you'll find a large backyard offering endless po
Property Details
Property Photos







































MLS #1215298 Listing courtesy of Florida Homes Realty & Mortgage provided by Daytona Beach Area Association Of REALTORS.
Similar Listings
All listing information is deemed reliable but not guaranteed and should be independently verified through personal inspection by appropriate professionals. Listings displayed on this website may be subject to prior sale or removal from sale; availability of any listing should always be independent verified. Listing information is provided for consumer personal, non-commercial use, solely to identify potential properties for potential purchase; all other use is strictly prohibited and may violate relevant federal and state law.
The source of the listing data is as follows:
Daytona Beach Area Association Of REALTORS (updated 7/7/25 4:02 AM) |
Jim Tobin, REALTOR®
GRI, CDPE, SRES, SFR, BPOR, REOS
Broker Associate - Realtor
Graduate, REALTOR® Institute
Certified Residential Specialists
Seniors Real Estate Specialist®
Certified Distressed Property Expert® - Advanced
Short Sale & Foreclosure Resource
Broker Price Opinion Resource
Certified REO Specialist
Honor Society

Cell 386-405-4411
Fax: 386-673-5242
Email:
©2025 Jim Tobin - all rights reserved. | Site Map | Privacy Policy | Zgraph Daytona Beach Web Design | Accessibility Statement
GRI, CDPE, SRES, SFR, BPOR, REOS
Broker Associate - Realtor
Graduate, REALTOR® Institute
Certified Residential Specialists
Seniors Real Estate Specialist®
Certified Distressed Property Expert® - Advanced
Short Sale & Foreclosure Resource
Broker Price Opinion Resource
Certified REO Specialist
Honor Society

Cell 386-405-4411
Fax: 386-673-5242
Email:
©2025 Jim Tobin - all rights reserved. | Site Map | Privacy Policy | Zgraph Daytona Beach Web Design | Accessibility Statement


