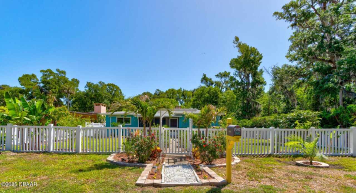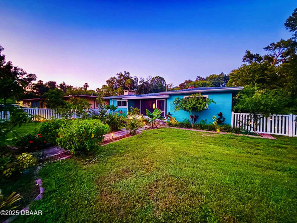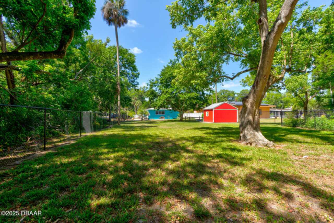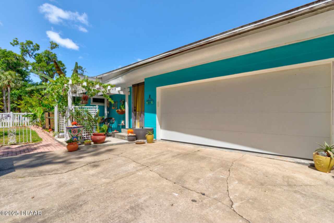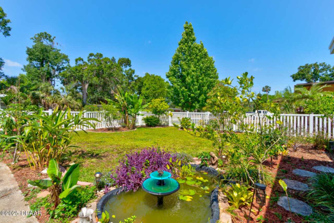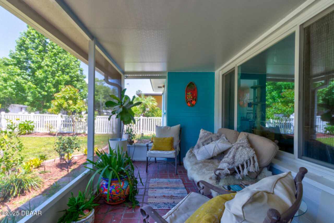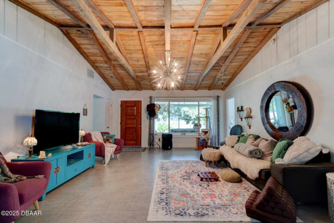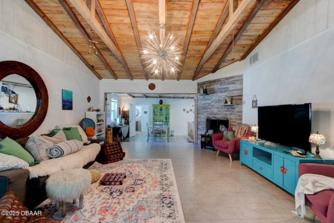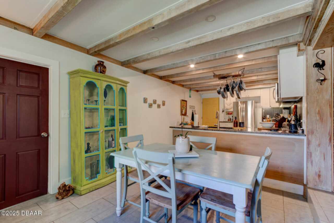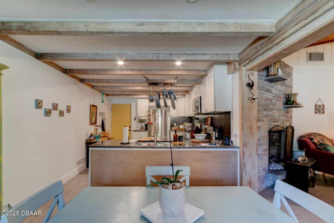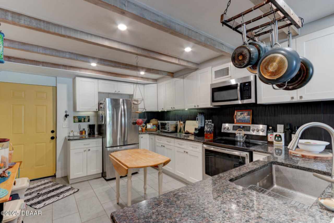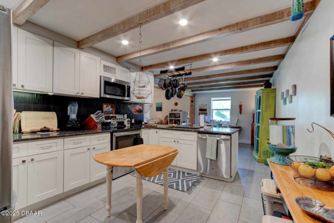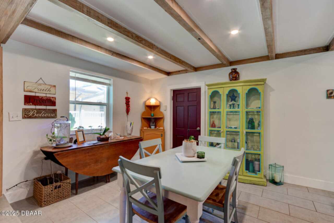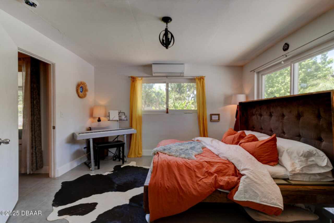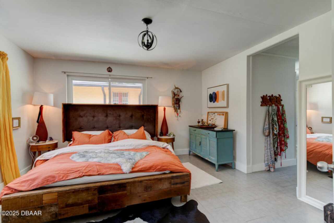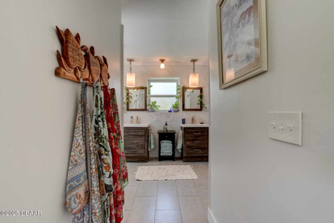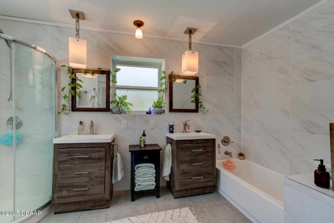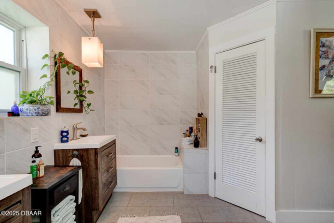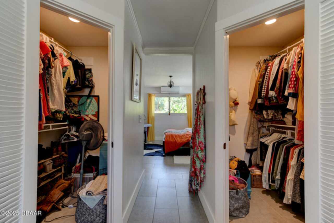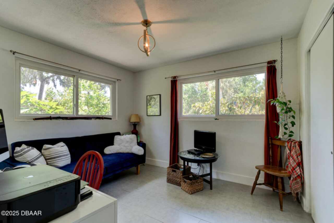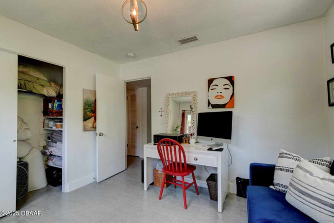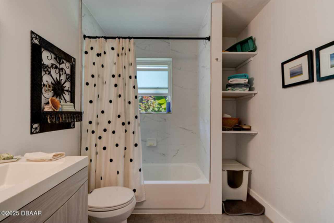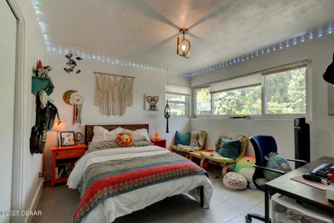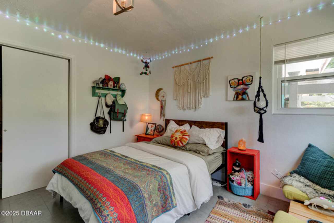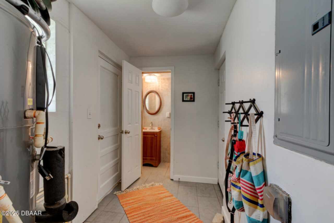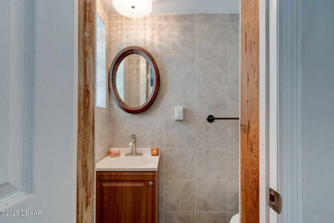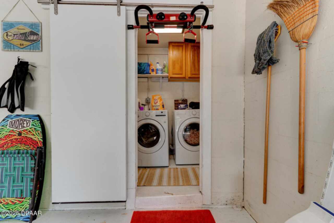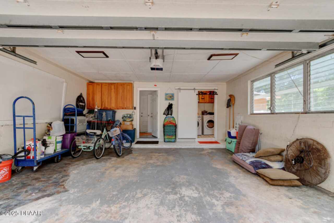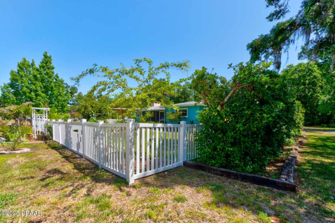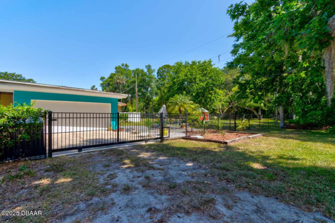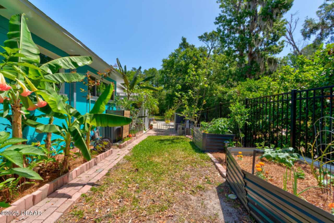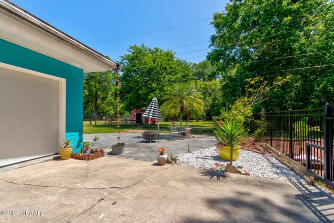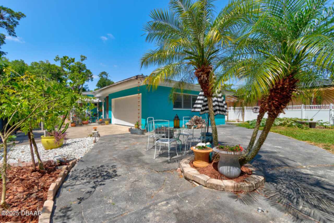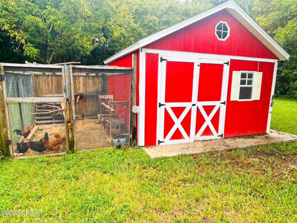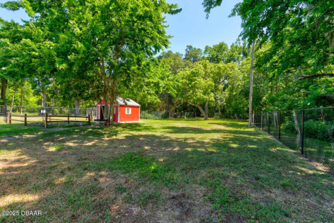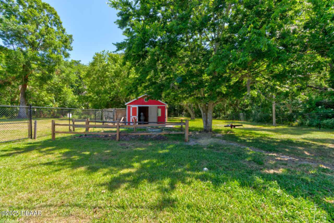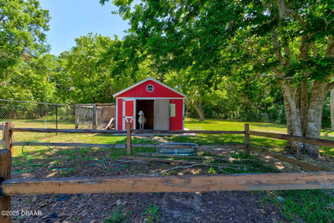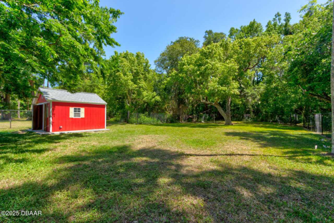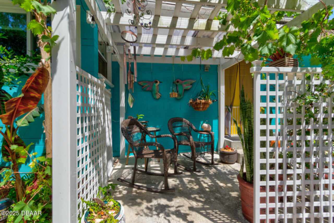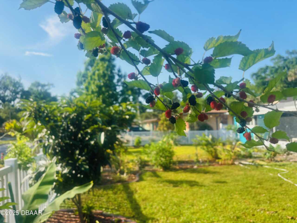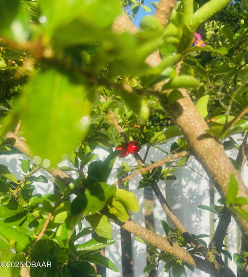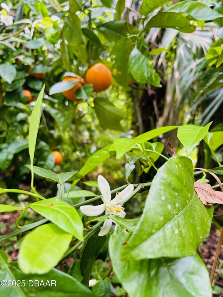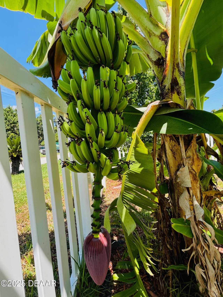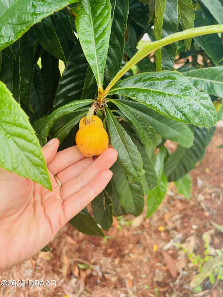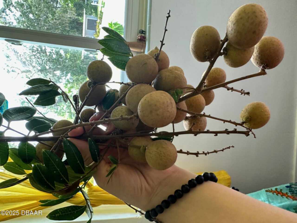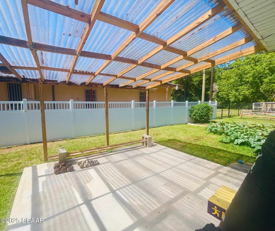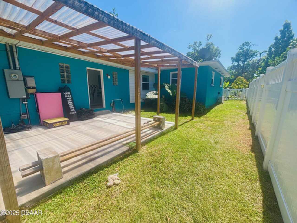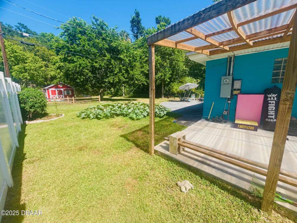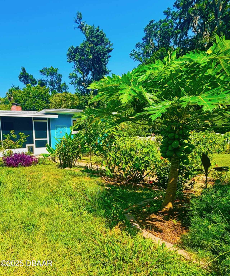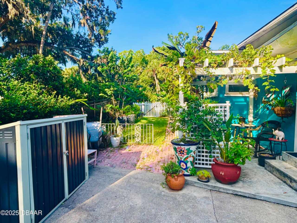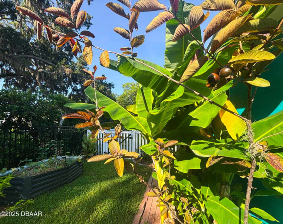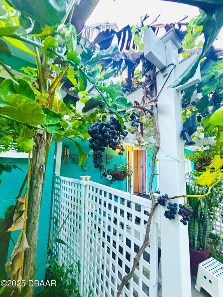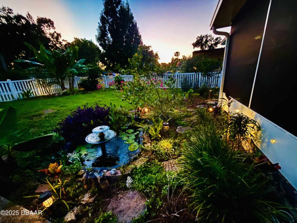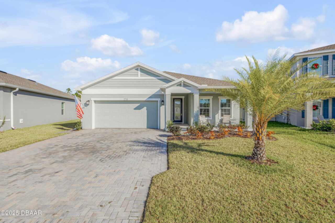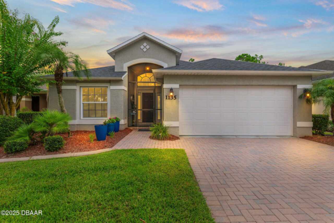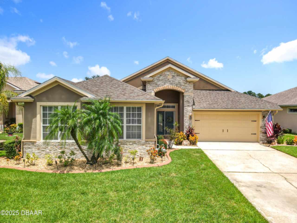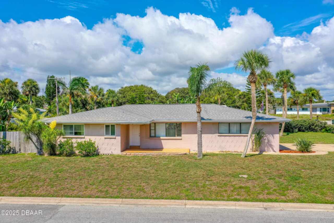YOUR DAYTONA BEACH REAL ESTATE EXPERT
CONTACT US: 386-405-4411

357 S Seneca Boulevard, Daytona Beach, FL
$450,000
($205/sqft)
List Status: Active
357 S Seneca Boulevard
Daytona Beach, FL 32114
Daytona Beach, FL 32114
3 beds
2 baths
2192 living sqft
2 baths
2192 living sqft
Top Features
- View: Protected Preserve
- Subdivision: Rosella Park
- Built in 1957
- Style: Traditional
- Single Family Residence
Description
EXCELLENT LOCATION - A TRUE HIDDEN GEM! Have your cake and eat it too with this one-of-a-kind beachy-homestead bungalow, ideally located on nearly half an acre in the heart of Daytona Beach—yet just 3 miles from the sparkling shoreline. Originally built in 1957 and now beautifully remodeled, this turnkey 3-bedroom, 2.5-bath home blends old Florida charm with modern, California-inspired resort living. Step inside and experience the peaceful, spa-like ambiance with exposed beam ceilings, an original wood-burning fireplace, and a bright, open layout that feels like a tranquil meditation retreat. The home features a newly installed AC, newer roof, and updated water heater, providing peace of mind for years to come. Outside, you're in your own private oasis. The lush, fenced yard backs up directly to a protected nature preserve, offering extra privacy and a buffer from city noise. It's perfect for gardening, pets, and peaceful morning walks where you can pick wild Florida oranges along the way. The grounds are a gardener's dream, with raised beds and an extraordinary collection of exotic fruit trees including mango, moringa, loquat, Asian pear, red jaboticaba, dragonfruit, cherimoya, jujube, starfruit, passionfruit, sapote, acerola cherry, longan, fig, pomegranate, lemon, lime, grapefruit, peach, avocado, and three banana varieties. A mini barn and chicken coop add a charming touch for the aspiring homesteader. Relax on your screened lanai with a view of your garden and mini-pond, or explore the neighborhood, with nearby shopping, restaurants, and cultural highlights like the renowned Museum of Arts and Sciencesjust around the corner. Bonus: This property is offered with a buildable adjacent lot, making it ideal for multi-generational living or future expansion. Located in Flood Zone X with no history of flooding, this home offers both beauty and peace of mind. Don't miss the chance to own this unique blend of serenity, style, and location. This home is truly a rare fin
Property Details
Property Photos





















































MLS #1216708 Listing courtesy of Home & Family Re & Property Management provided by Daytona Beach Area Association Of REALTORS.
Similar Listings
All listing information is deemed reliable but not guaranteed and should be independently verified through personal inspection by appropriate professionals. Listings displayed on this website may be subject to prior sale or removal from sale; availability of any listing should always be independent verified. Listing information is provided for consumer personal, non-commercial use, solely to identify potential properties for potential purchase; all other use is strictly prohibited and may violate relevant federal and state law.
The source of the listing data is as follows:
Daytona Beach Area Association Of REALTORS (updated 10/28/25 8:25 PM) |
Jim Tobin, REALTOR®
GRI, CDPE, SRES, SFR, BPOR, REOS
Broker Associate - Realtor
Graduate, REALTOR® Institute
Certified Residential Specialists
Seniors Real Estate Specialist®
Certified Distressed Property Expert® - Advanced
Short Sale & Foreclosure Resource
Broker Price Opinion Resource
Certified REO Specialist
Honor Society

Cell 386-405-4411
Fax: 386-673-5242
Email:
©2025 Jim Tobin - all rights reserved. | Site Map | Privacy Policy | Zgraph Daytona Beach Web Design | Accessibility Statement
GRI, CDPE, SRES, SFR, BPOR, REOS
Broker Associate - Realtor
Graduate, REALTOR® Institute
Certified Residential Specialists
Seniors Real Estate Specialist®
Certified Distressed Property Expert® - Advanced
Short Sale & Foreclosure Resource
Broker Price Opinion Resource
Certified REO Specialist
Honor Society

Cell 386-405-4411
Fax: 386-673-5242
Email:
©2025 Jim Tobin - all rights reserved. | Site Map | Privacy Policy | Zgraph Daytona Beach Web Design | Accessibility Statement


