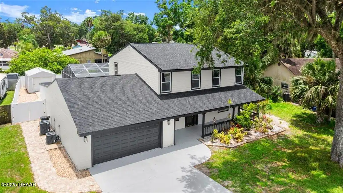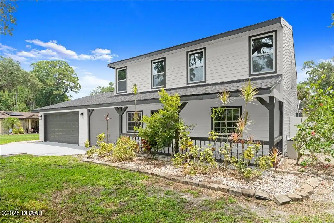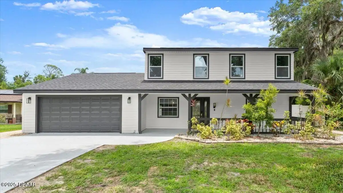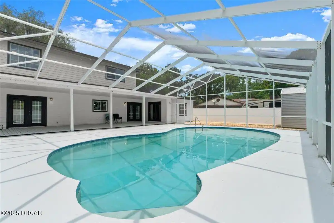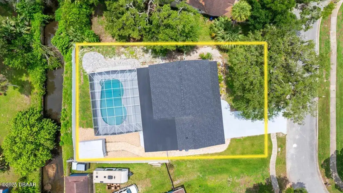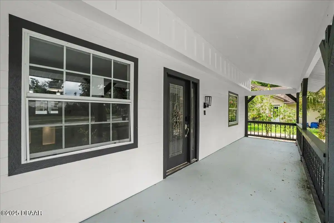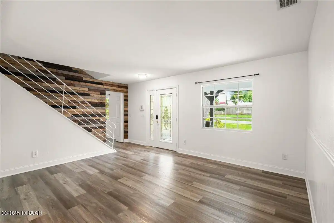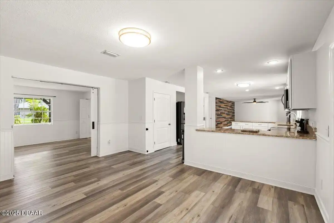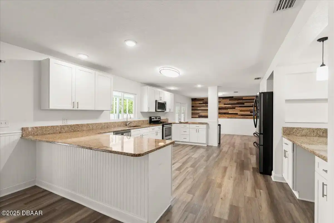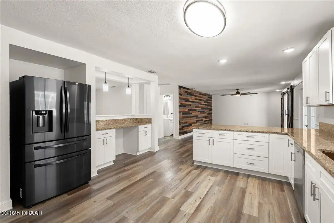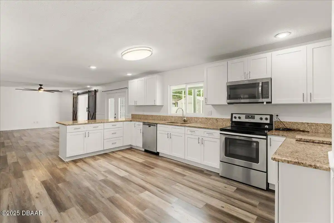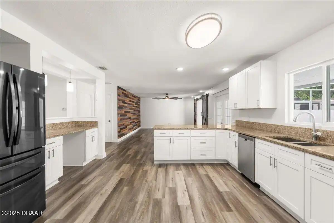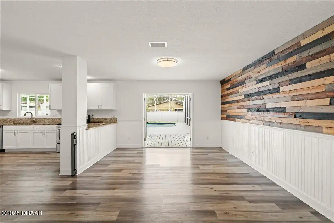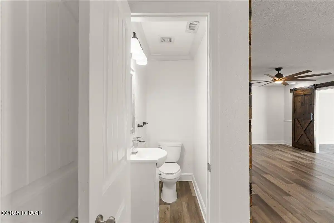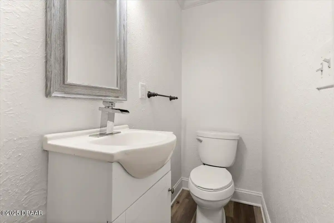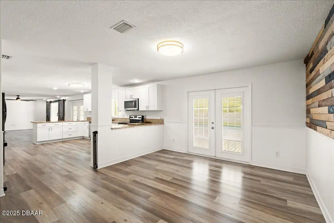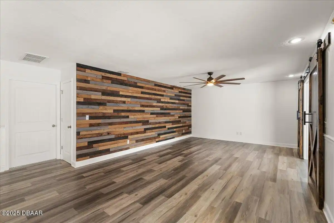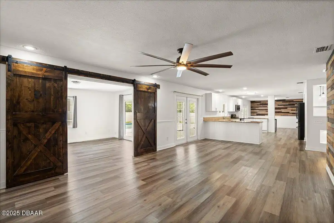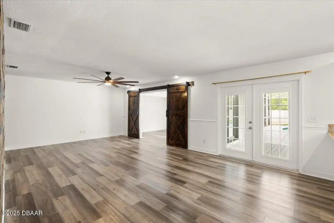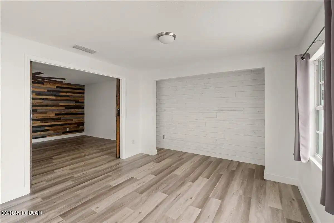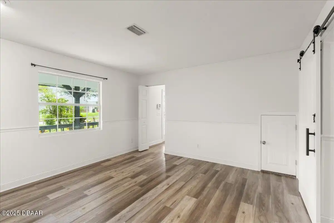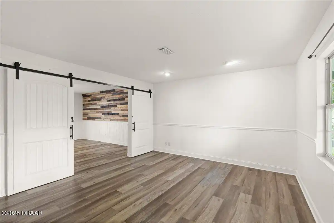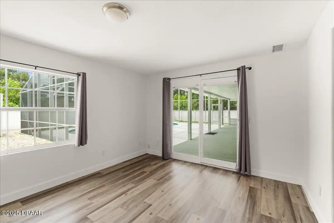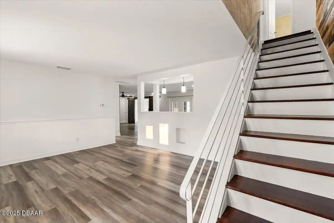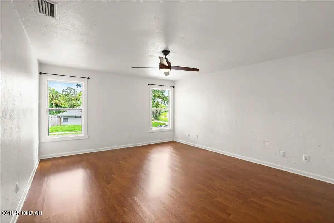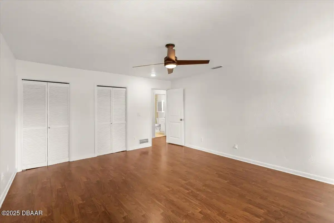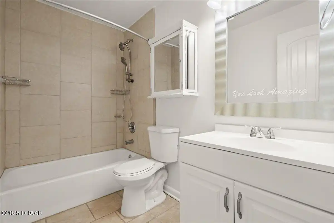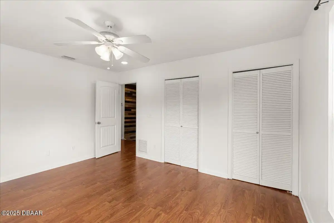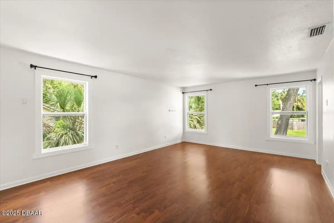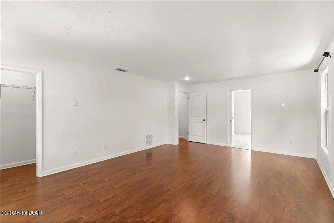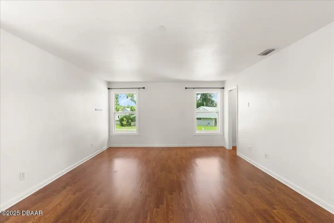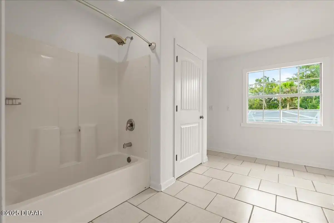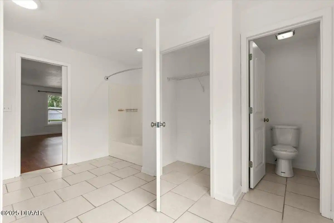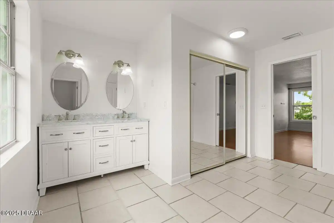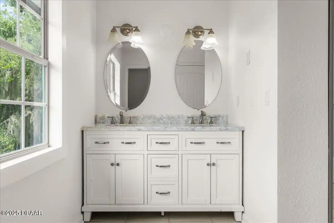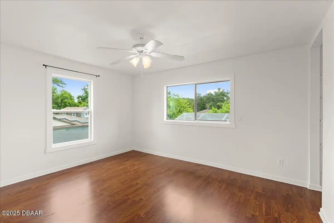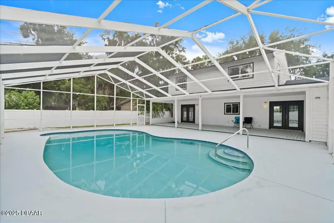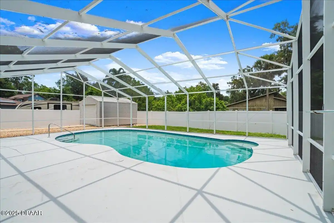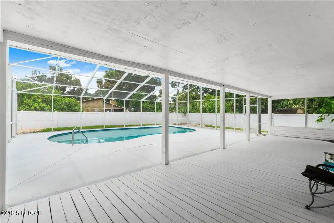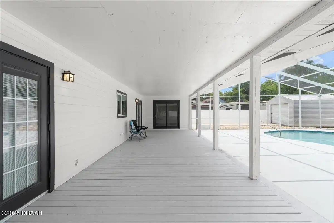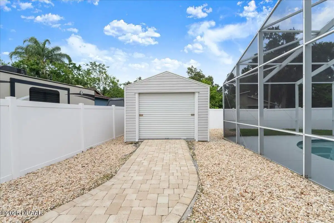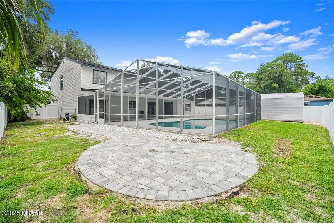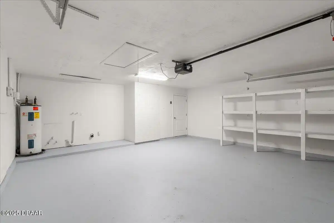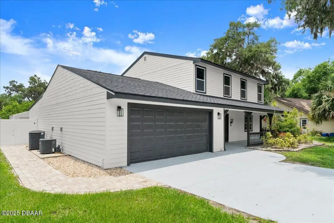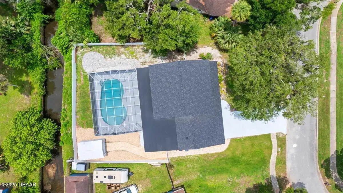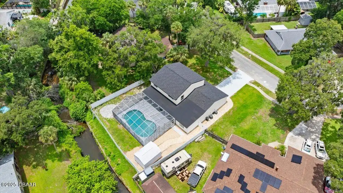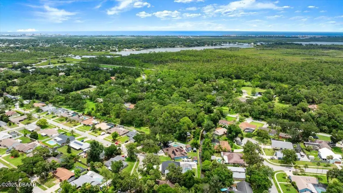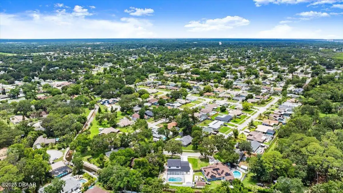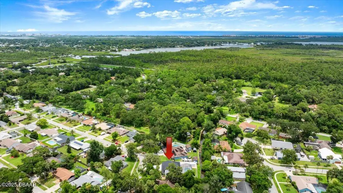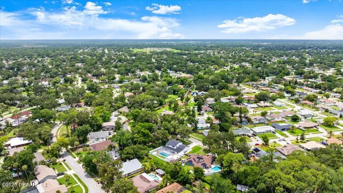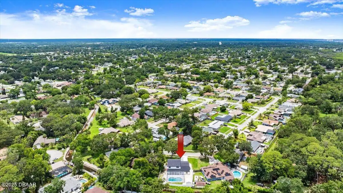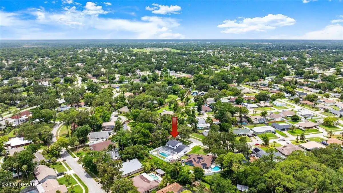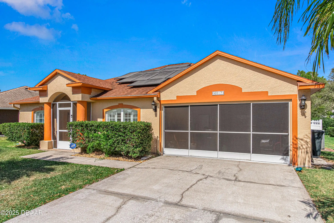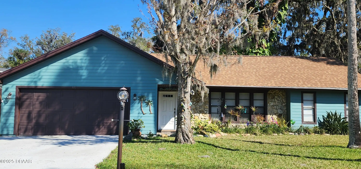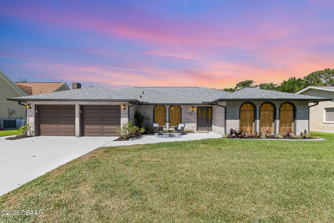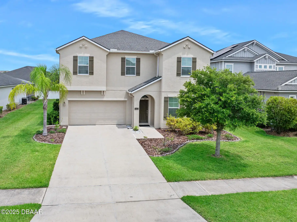YOUR DAYTONA BEACH REAL ESTATE EXPERT
CONTACT US: 386-405-4411

351 Sagewood Drive, Port Orange, FL
$539,900
($204/sqft)
List Status: Active
351 Sagewood Drive
Port Orange, FL 32127
Port Orange, FL 32127
4 beds
2 baths
2649 living sqft
2 baths
2649 living sqft
Top Features
- Subdivision: Not In Subdivision
- Built in 1977
- Single Family Residence
Description
Welcome to your dream pool home in the heart of Port Orange! This exquisite family home embodies modern farmhouse charm showcasing a perfect blend of style and functionality. Boasting 4 generously sized bedrooms and 2.5 baths this move-in ready haven is precisely what you've been searching for. As you step inside the inviting open floor plan welcomes you with an abundance of natural light and a seamless flow from room to room. The first floor features Luxury flooring. The addition of rustic barn doors and stunning shiplap walls adds a touch of character and warmth to the ambiance. Step into the backyard oasis complete .... with a large pool and lanai area offering a tranquil retreat for relaxation and leisure. There is also an expansive wood deck perfect for hosting gatherings with family and friends. New roof and freshly exterior paint. The yard has been fenced providing privacy and security for outdoor enjoyment. Navigating around the property is made easy with paver walkways guiding to a convenient shed. This residence embodies a perfect marriage of classic farmhouse aesthetics and modern amenities creating a haven that you'll be proud to call home. Don't miss this opportunity to make this beautifully updated pool family home yours schedule a viewing today and step into the lifestyle you've been dreaming of.,Welcome to your dream pool home in the heart of Port Orange! This exquisite family home embodies modern farmhouse charm showcasing a perfect blend of style and functionality. Boasting 4 generously sized bedrooms and 2.5 baths this move-in ready haven is precisely what you've been searching for. As you step inside the inviting open floor plan welcomes you with an abundance of natural light and a seamless flow from room to room. The first floor features Luxury flooring. The addition of rustic barn doors and stunning shiplap walls adds a touch of character and warmth to the ambiance. Step into the backyard oasis complete ....
Property Details
Property Photos




















































MLS #1214929 Listing courtesy of Realty Pros Assured provided by Daytona Beach Area Association Of REALTORS.
Similar Listings
All listing information is deemed reliable but not guaranteed and should be independently verified through personal inspection by appropriate professionals. Listings displayed on this website may be subject to prior sale or removal from sale; availability of any listing should always be independent verified. Listing information is provided for consumer personal, non-commercial use, solely to identify potential properties for potential purchase; all other use is strictly prohibited and may violate relevant federal and state law.
The source of the listing data is as follows:
Daytona Beach Area Association Of REALTORS (updated 7/5/25 4:47 PM) |
Jim Tobin, REALTOR®
GRI, CDPE, SRES, SFR, BPOR, REOS
Broker Associate - Realtor
Graduate, REALTOR® Institute
Certified Residential Specialists
Seniors Real Estate Specialist®
Certified Distressed Property Expert® - Advanced
Short Sale & Foreclosure Resource
Broker Price Opinion Resource
Certified REO Specialist
Honor Society

Cell 386-405-4411
Fax: 386-673-5242
Email:
©2025 Jim Tobin - all rights reserved. | Site Map | Privacy Policy | Zgraph Daytona Beach Web Design | Accessibility Statement
GRI, CDPE, SRES, SFR, BPOR, REOS
Broker Associate - Realtor
Graduate, REALTOR® Institute
Certified Residential Specialists
Seniors Real Estate Specialist®
Certified Distressed Property Expert® - Advanced
Short Sale & Foreclosure Resource
Broker Price Opinion Resource
Certified REO Specialist
Honor Society

Cell 386-405-4411
Fax: 386-673-5242
Email:
©2025 Jim Tobin - all rights reserved. | Site Map | Privacy Policy | Zgraph Daytona Beach Web Design | Accessibility Statement


