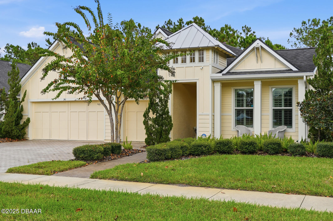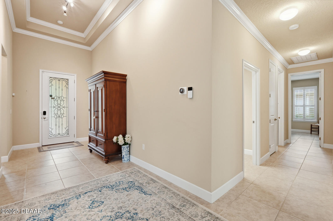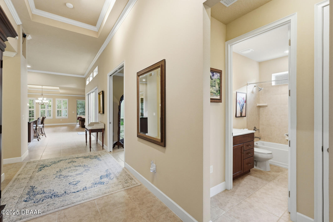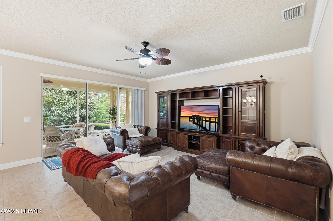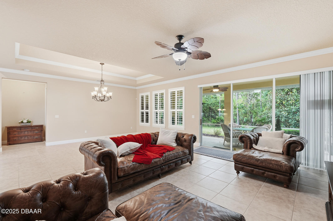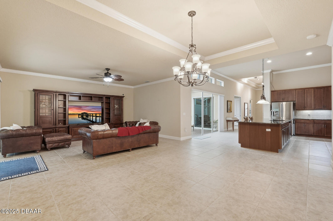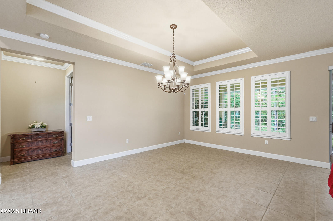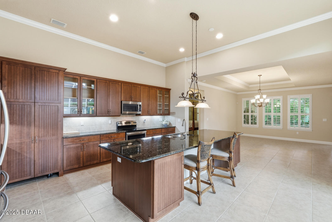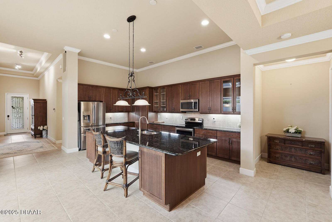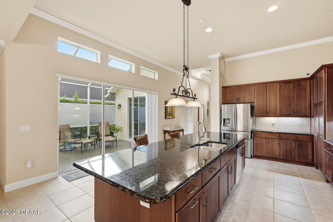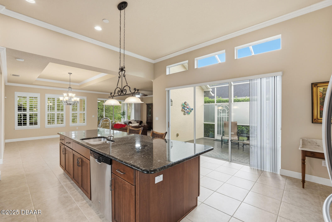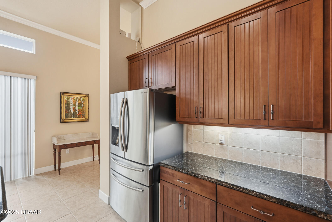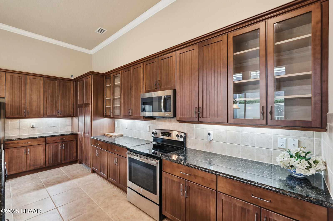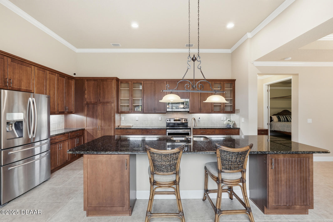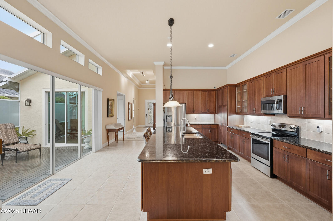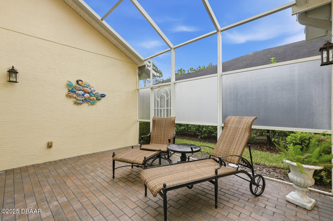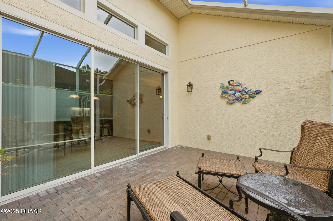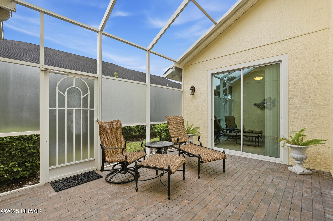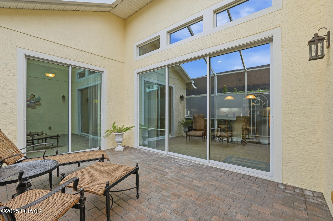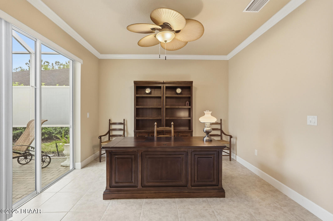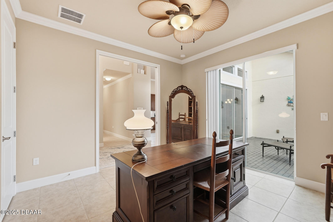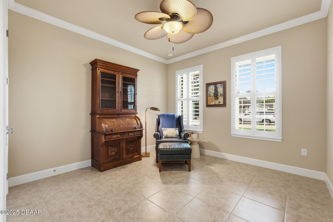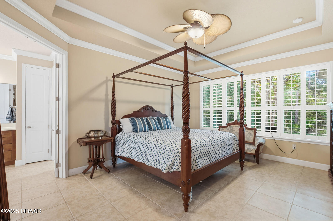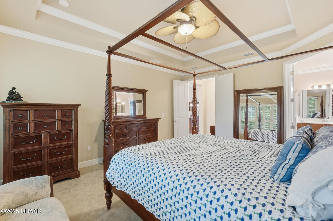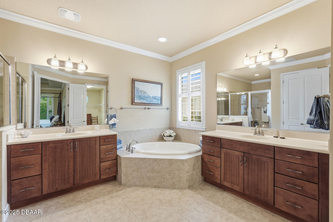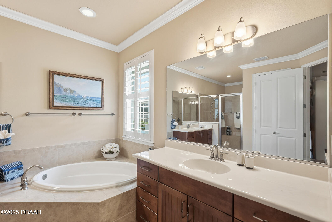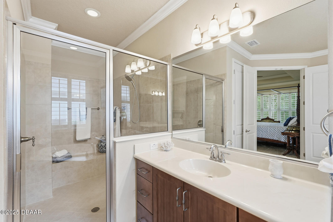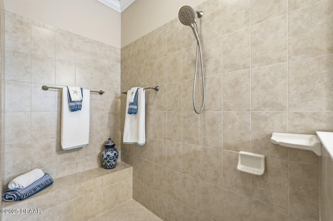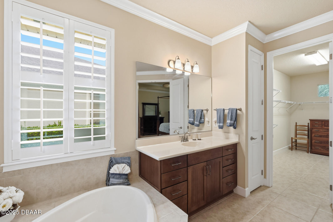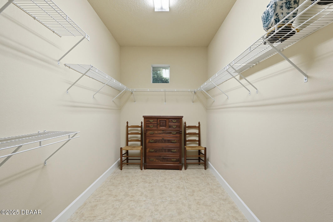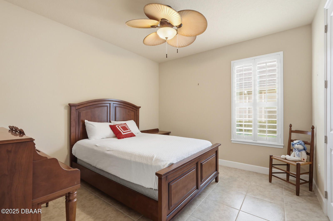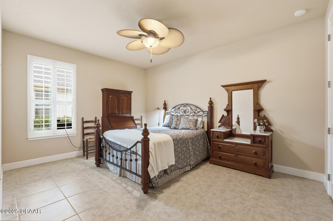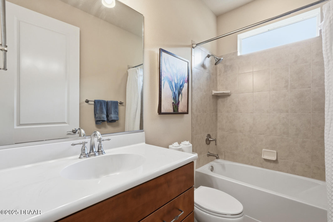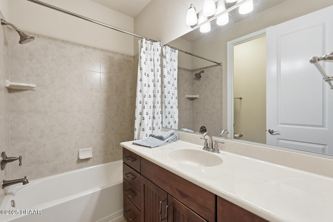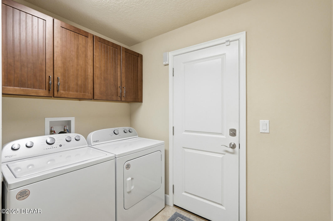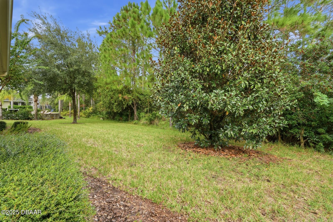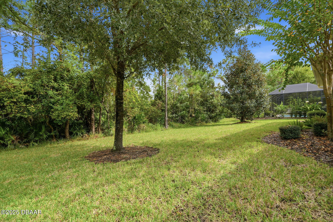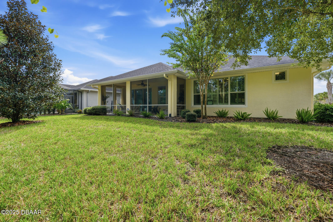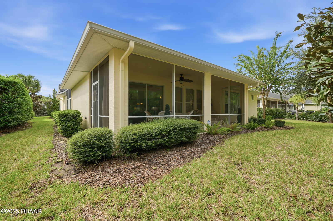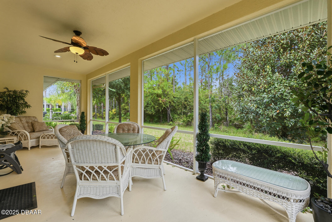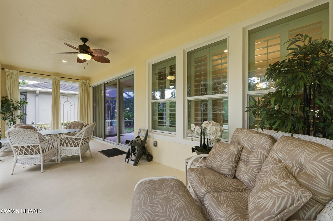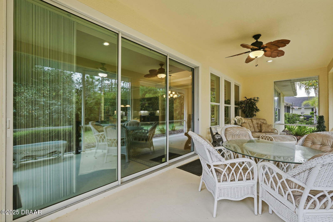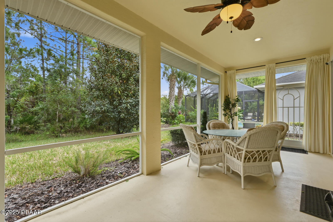YOUR DAYTONA BEACH REAL ESTATE EXPERT
CONTACT US: 386-405-4411

341 Chelsea Place Avenue, View City,Ormond Beach, FL
$3,500
($1/sqft)
List Status: Active
341 Chelsea Place Avenue
View City,Ormond Beach, FL 32174
View City,Ormond Beach, FL 32174
5 beds
3 baths
2717 living sqft
3 baths
2717 living sqft
Top Features
- View: Protected Preserve, Trees/Woods, City
- Subdivision: Chelsea Place
- Built in 2015
- Single Family Residence
Description
Experience refined living in the highly sought-after gated community of Chelsea Place. This beautifully maintained 5-bedroom, 3-bath home spans over 2,700 sq ft and offers a split-bedroom layout. The open-concept great room features large sliding doors that fill the space with natural light and open to the screened lanai. The chef's kitchen is the heart of the home, showcasing 42-inch cabinetry, granite countertops, stainless steel appliances, a large center island, walk-in pantry, and overlooking courtyard. A formal dining area and flexible front room provide space for gatherings, a home office, or a playroom. The spacious primary suite includes a generous walk-in closet, dual vanities, soaking tub, and glass-enclosed shower. Four additional bedrooms/office offer ample closet space and share two full baths. The home also features a dedicated laundry room with cabinetry and sink, a 3 car garage and a screened lanai overlooking a peaceful nature preserve. Set within one of Ormond Beach's premier gated communities, Chelsea Place is known for its tree-lined streets, welcoming front porches, and family-friendly atmosphere. Residents enjoy resort-style amenities, including a clubhouse, fitness center, resort pool, and playground, along with sidewalks, lush landscaping, and regular community events that create a true sense of neighborhood connection. Ideally located just east of I-95 off Granada Blvd, Chelsea Place offers quick access to Publix, Starbucks, local dining, top-rated schools, and the pristine beaches of Ormond and Daytona, blending convenience with a tranquil, private setting. Nestled along Florida's central Atlantic coast, Ormond Beach offers the perfect balance of small-town charm and coastal sophistication. Known for its beautiful beaches, scenic parks, and vibrant downtown, the city provides a relaxed lifestyle with easy access to outdoor recreation, boutique shopping, and fine dining. Residents enjoy proximity to the Tomoka River, scenic bike trails, and
Property Details
Property Photos











































MLS #1219402 Listing courtesy of Keller Williams Realty Florida Partners provided by Daytona Beach Area Association Of REALTORS.
All listing information is deemed reliable but not guaranteed and should be independently verified through personal inspection by appropriate professionals. Listings displayed on this website may be subject to prior sale or removal from sale; availability of any listing should always be independent verified. Listing information is provided for consumer personal, non-commercial use, solely to identify potential properties for potential purchase; all other use is strictly prohibited and may violate relevant federal and state law.
The source of the listing data is as follows:
Daytona Beach Area Association Of REALTORS (updated 11/1/25 12:14 PM) |
Jim Tobin, REALTOR®
GRI, CDPE, SRES, SFR, BPOR, REOS
Broker Associate - Realtor
Graduate, REALTOR® Institute
Certified Residential Specialists
Seniors Real Estate Specialist®
Certified Distressed Property Expert® - Advanced
Short Sale & Foreclosure Resource
Broker Price Opinion Resource
Certified REO Specialist
Honor Society

Cell 386-405-4411
Fax: 386-673-5242
Email:
©2025 Jim Tobin - all rights reserved. | Site Map | Privacy Policy | Zgraph Daytona Beach Web Design | Accessibility Statement
GRI, CDPE, SRES, SFR, BPOR, REOS
Broker Associate - Realtor
Graduate, REALTOR® Institute
Certified Residential Specialists
Seniors Real Estate Specialist®
Certified Distressed Property Expert® - Advanced
Short Sale & Foreclosure Resource
Broker Price Opinion Resource
Certified REO Specialist
Honor Society

Cell 386-405-4411
Fax: 386-673-5242
Email:
©2025 Jim Tobin - all rights reserved. | Site Map | Privacy Policy | Zgraph Daytona Beach Web Design | Accessibility Statement


