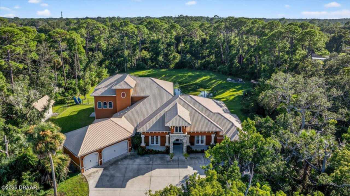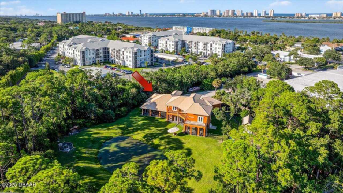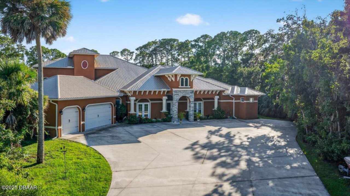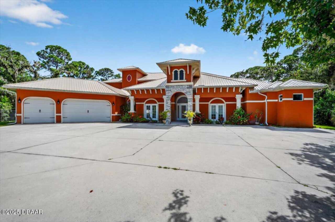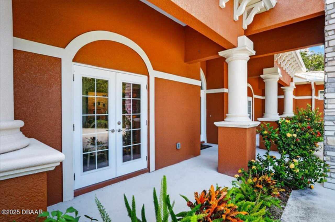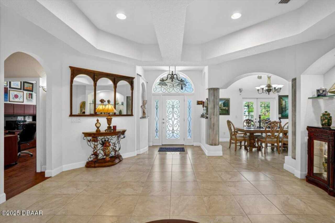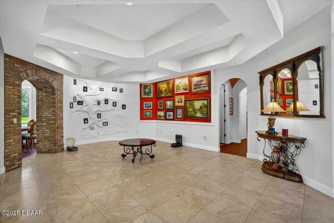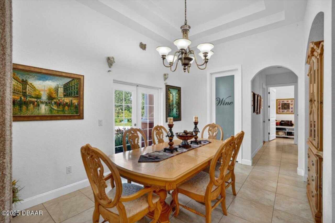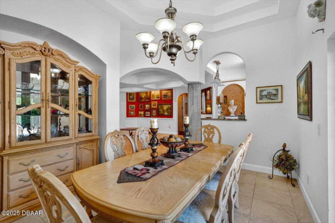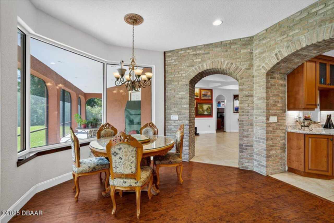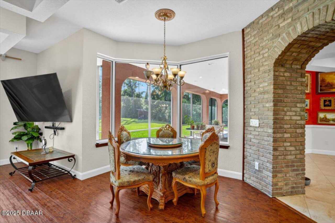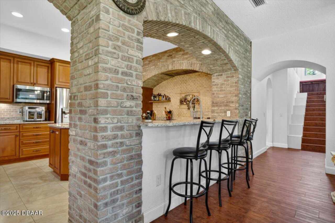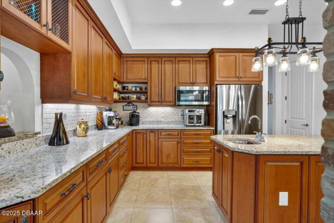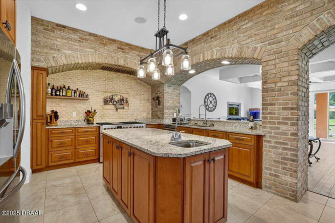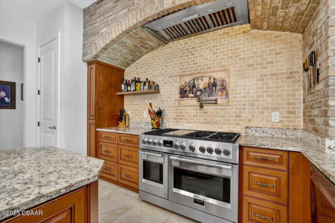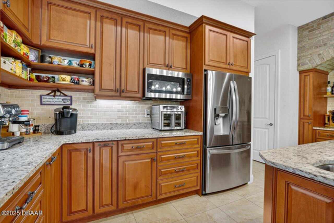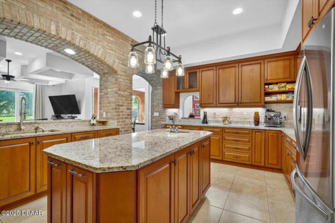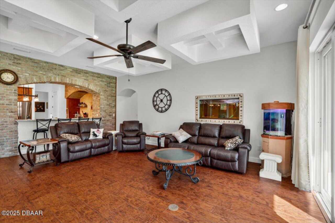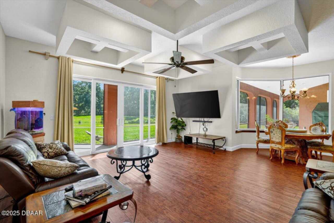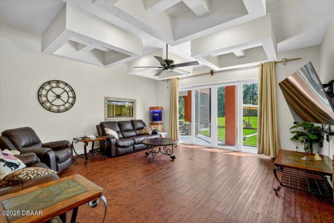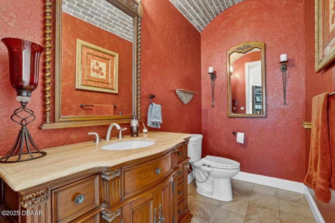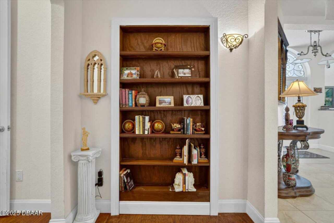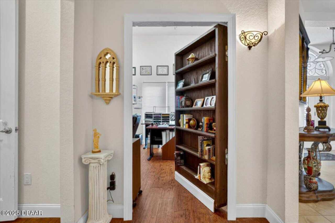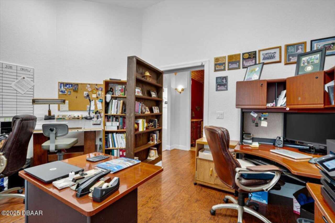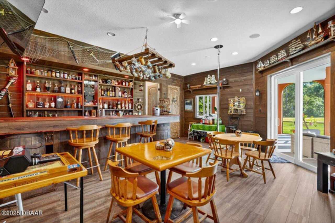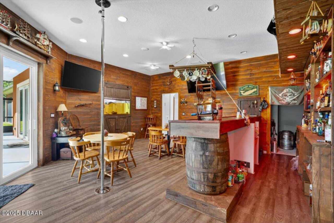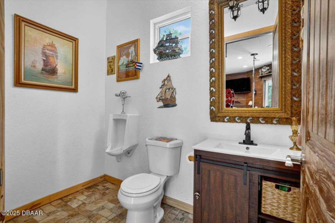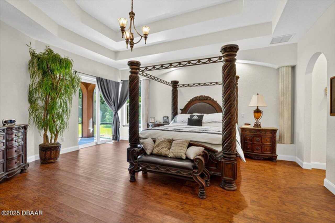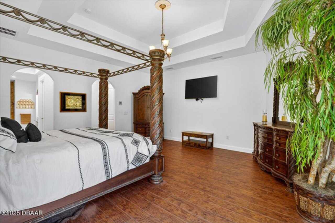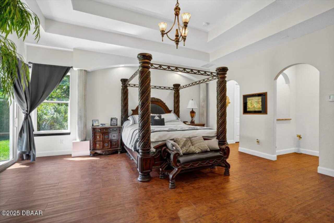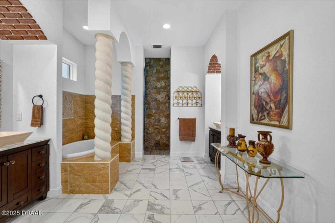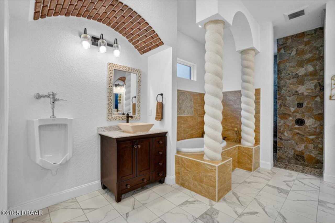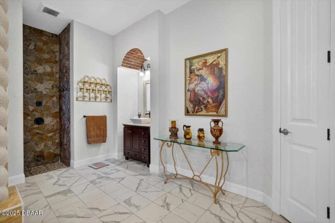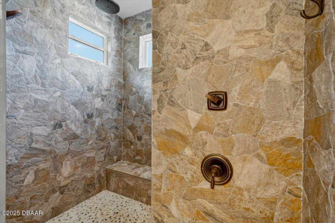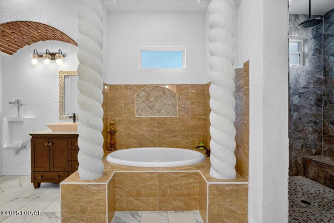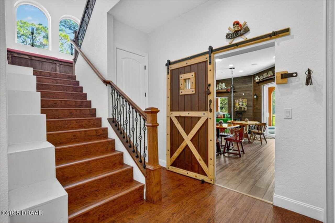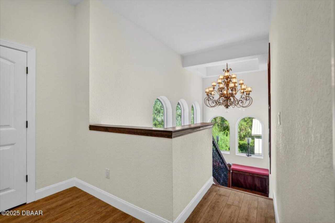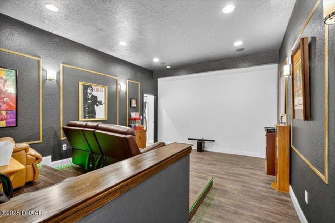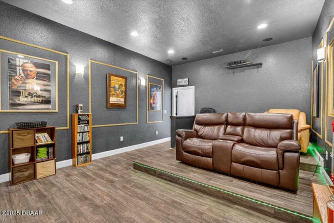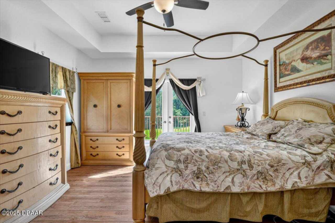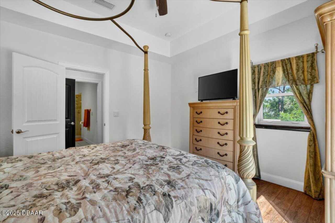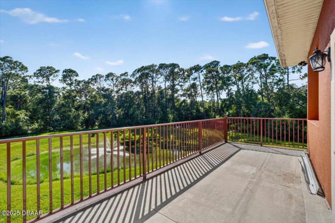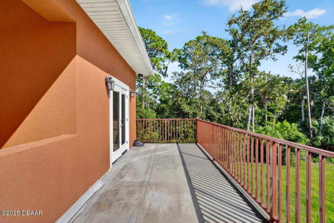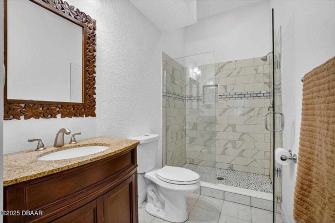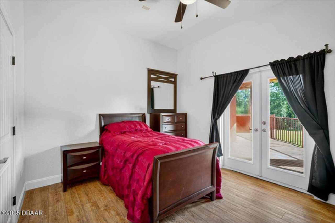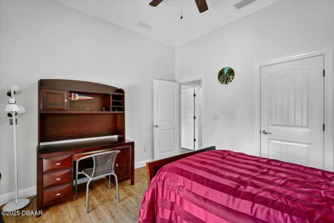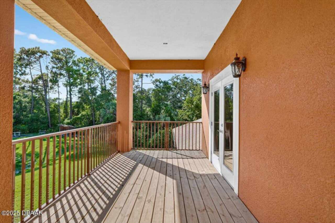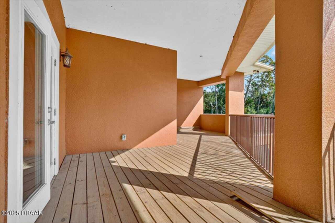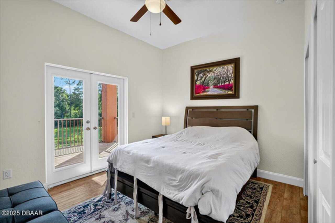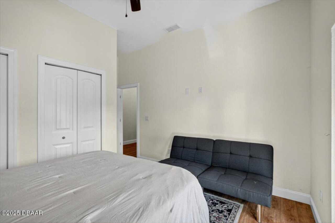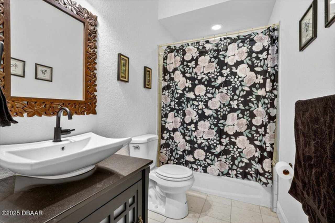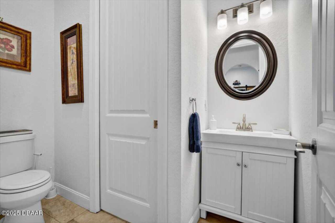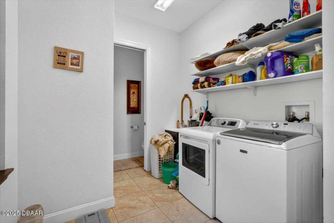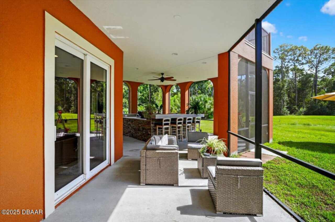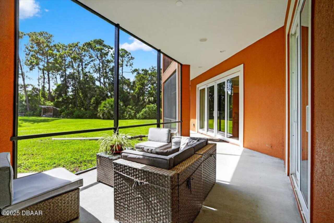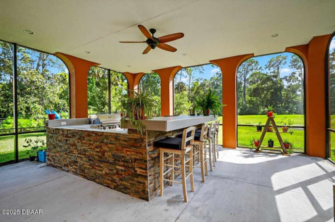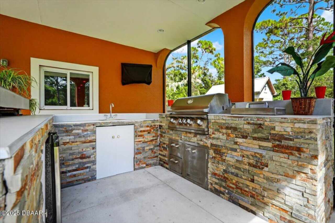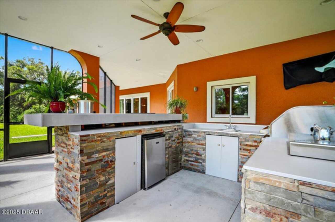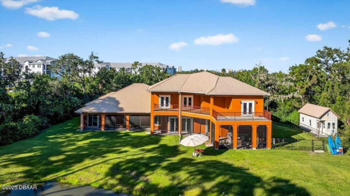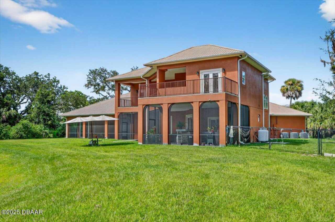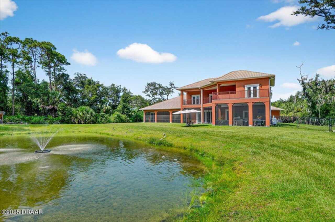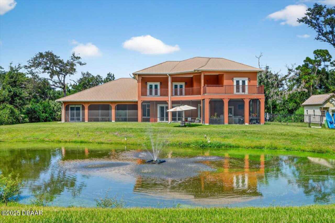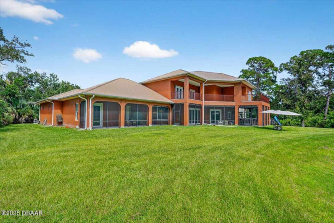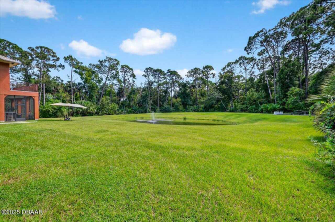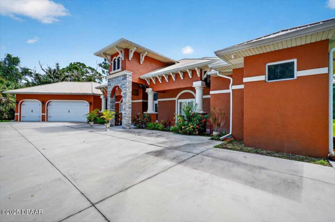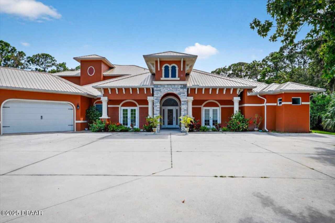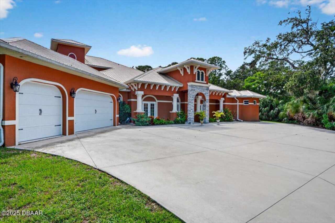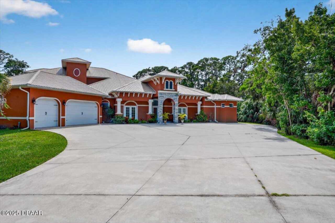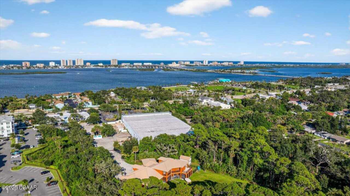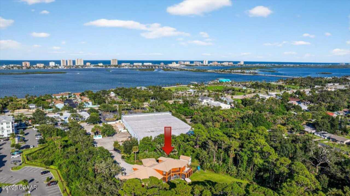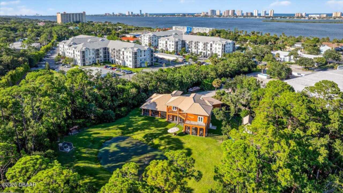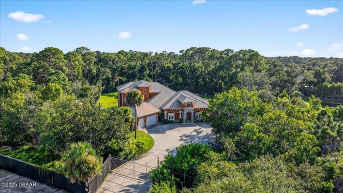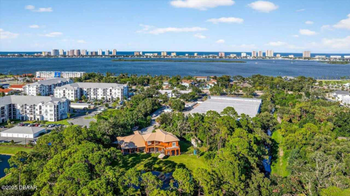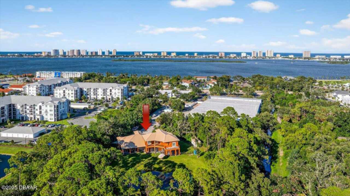YOUR DAYTONA BEACH REAL ESTATE EXPERT
CONTACT US: 386-405-4411

3344 S Ridgewood Avenue, Port Orange, FL
$2,250,000
($472/sqft)
List Status: Active
3344 S Ridgewood Avenue
Port Orange, FL 32129
Port Orange, FL 32129
4 beds
3 baths
4766 living sqft
3 baths
4766 living sqft
Top Features
- View: Trees/Woods
- Subdivision: Not In Subdivision
- Built in 2021
- Single Family Residence
Description
Tucked away on over 3 acres of secluded paradise in the center of town and just minutes from the beach, this one-of-a-kind estate is a true sanctuary. Thoughtfully designed and custom built by the current owner, the home blends refined luxury, family-friendly function, and storm readiness into one unforgettable property. From the street, a private gated entrance gives little indication of the spectacular retreat that lies within. Once inside, you're welcomed to a sprawling 4,766 sq ft residence featuring 4 bedrooms, 3.3 bathrooms, a 3-car garage, and a wealth of surprises from a custom-built tiny home to a fully stocked pond with tree-lined privacy and creeks on two sides. Step inside and you'll find details everywhere: a formal living room turned into a gallery space, complete with a custom ''family tree'' mural, and a chef's kitchen built to impress. Highlights include a 6-burner propane range with commercial-grade venting, double ovens, pot filler, custom cabinetry, granite counters, a center island, breakfast bar, and even a dedicated coffee station. The first floor also offers special touches, with a private owner's suite designed as a true retreat with dual walk-in closets, spa-style rainforest shower, soaking tub, and dual vanities. A cleverly hidden office with its own private outside entrance or secret bookcase passageway adds even more character. Entertainment takes center stage with the custom-designed Pirate Bar, complete with karaoke, rum barrels, and a built-in fish tank showcasing a sunken pirate ship. Upstairs, the excitement continues with a dramatic chandelier-lit landing, a cozy sitting area, and a multi-level movie theater with a smooth-finish projection wall and surround sound. Guest rooms each feature ensuite baths and private balconies overlooking the tranquil grounds. Outdoors, the backyard lives like a personal resort, with a screened entertainment area, full Florida summer kitchen, and picturesque stocked pond. Energy efficiency comes stand
Property Details
Property Photos










































































MLS #1217023 Listing courtesy of Realty Pros Assured provided by Daytona Beach Area Association Of REALTORS.
All listing information is deemed reliable but not guaranteed and should be independently verified through personal inspection by appropriate professionals. Listings displayed on this website may be subject to prior sale or removal from sale; availability of any listing should always be independent verified. Listing information is provided for consumer personal, non-commercial use, solely to identify potential properties for potential purchase; all other use is strictly prohibited and may violate relevant federal and state law.
The source of the listing data is as follows:
Daytona Beach Area Association Of REALTORS (updated 2/13/26 11:09 PM) |
Jim Tobin, REALTOR®
GRI, CDPE, SRES, SFR, BPOR, REOS
Broker Associate - Realtor
Graduate, REALTOR® Institute
Certified Residential Specialists
Seniors Real Estate Specialist®
Certified Distressed Property Expert® - Advanced
Short Sale & Foreclosure Resource
Broker Price Opinion Resource
Certified REO Specialist
Honor Society

Cell 386-405-4411
Fax: 386-673-5242
Email:
©2026 Jim Tobin - all rights reserved. | Site Map | Privacy Policy | Zgraph Daytona Beach Web Design | Accessibility Statement
GRI, CDPE, SRES, SFR, BPOR, REOS
Broker Associate - Realtor
Graduate, REALTOR® Institute
Certified Residential Specialists
Seniors Real Estate Specialist®
Certified Distressed Property Expert® - Advanced
Short Sale & Foreclosure Resource
Broker Price Opinion Resource
Certified REO Specialist
Honor Society

Cell 386-405-4411
Fax: 386-673-5242
Email:
©2026 Jim Tobin - all rights reserved. | Site Map | Privacy Policy | Zgraph Daytona Beach Web Design | Accessibility Statement


