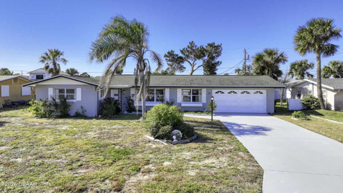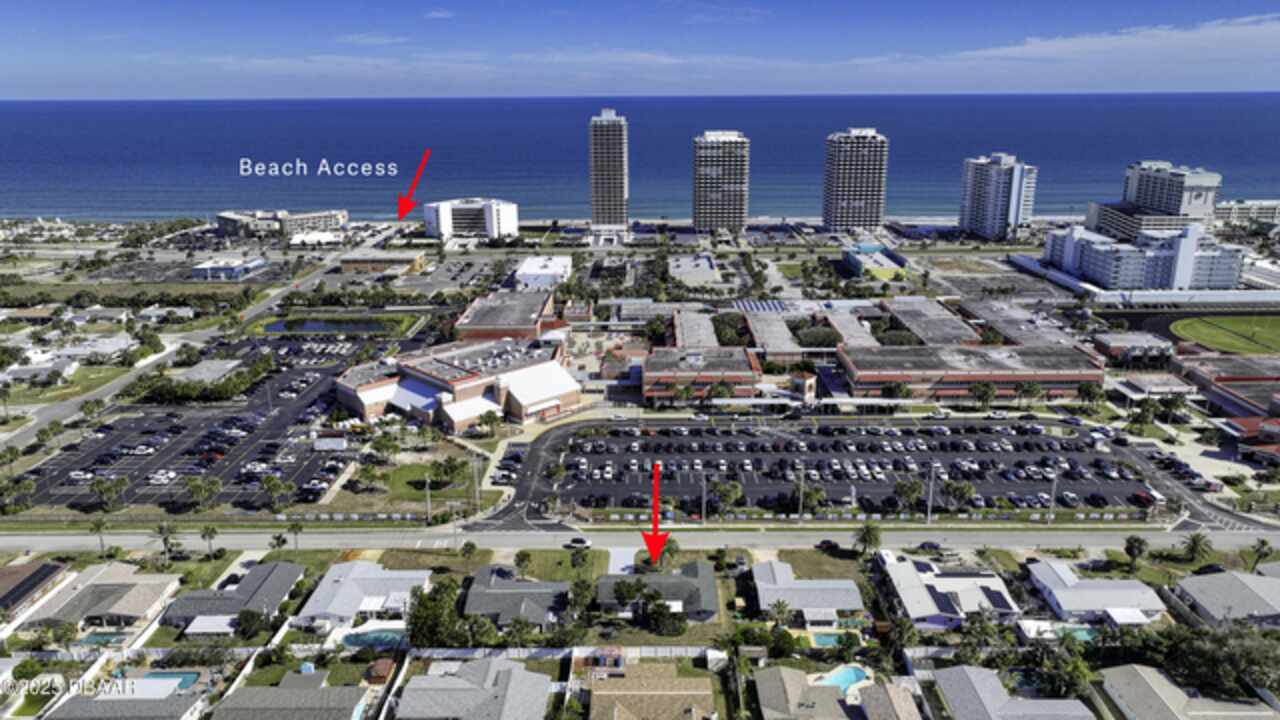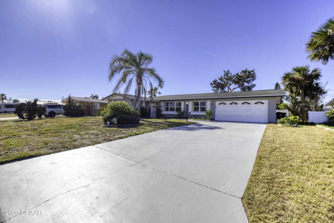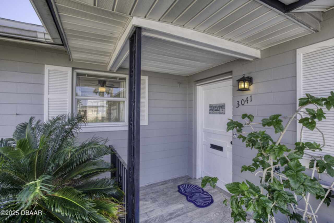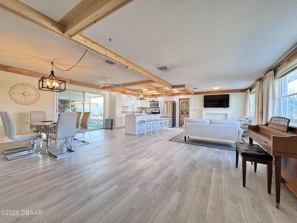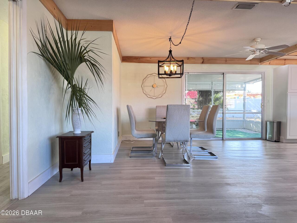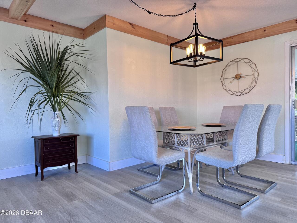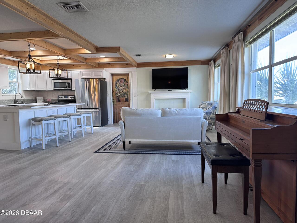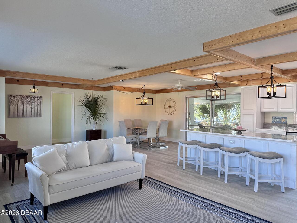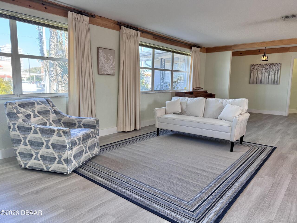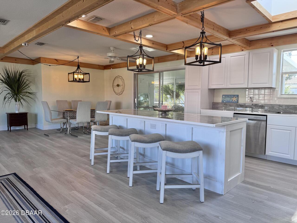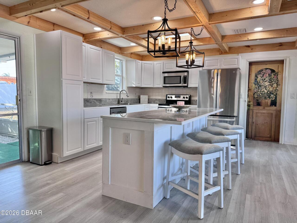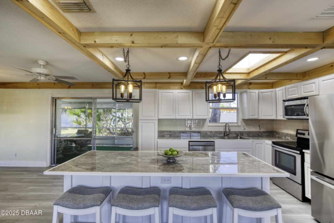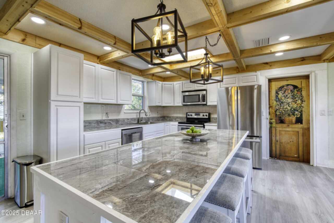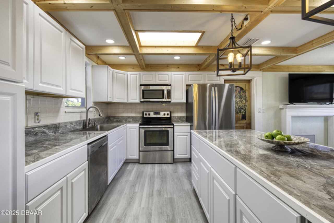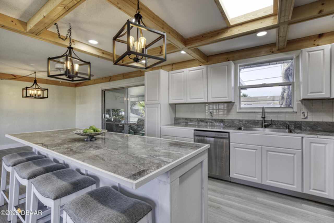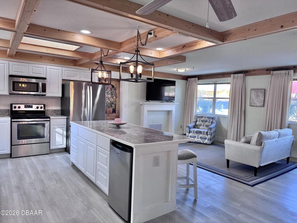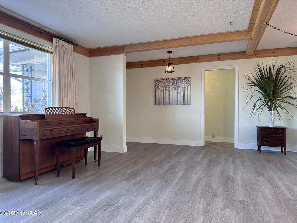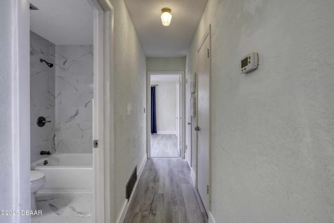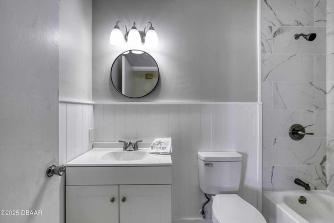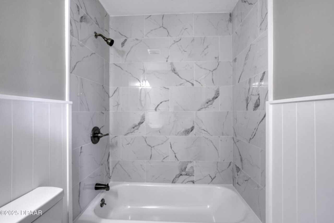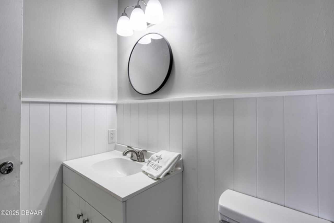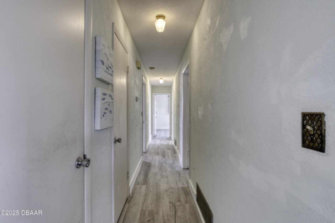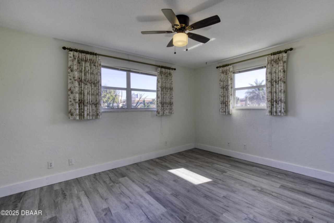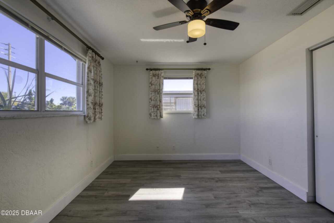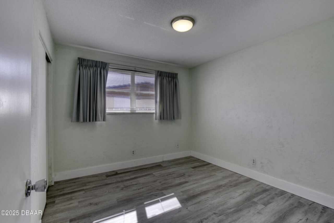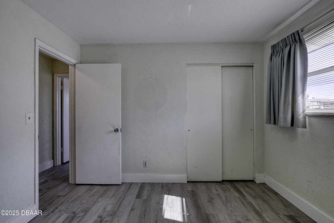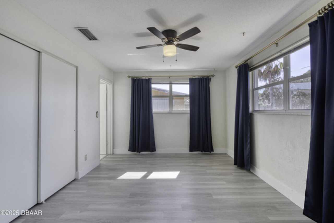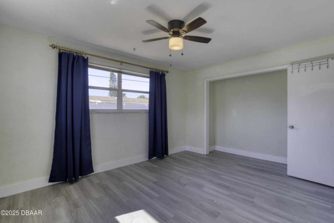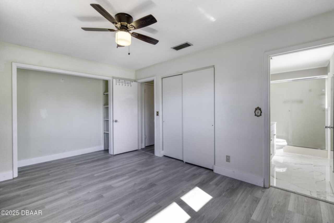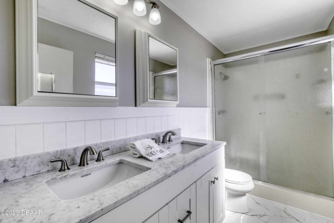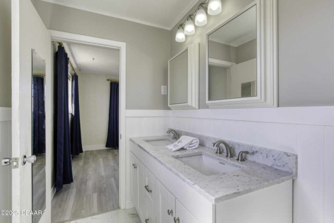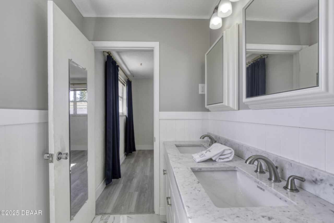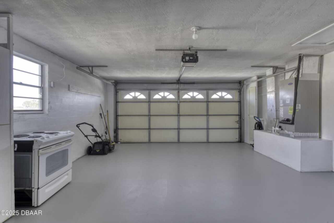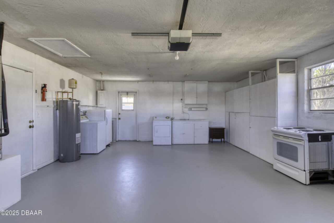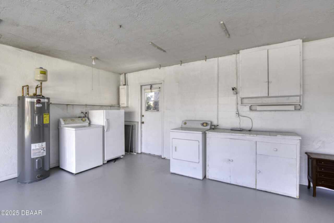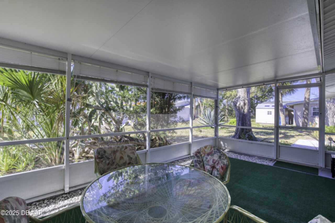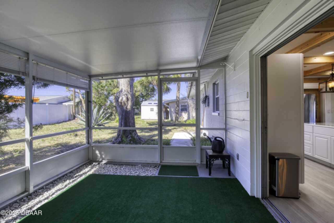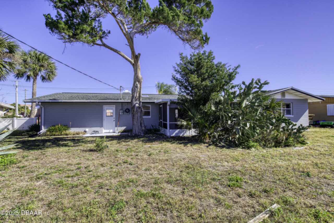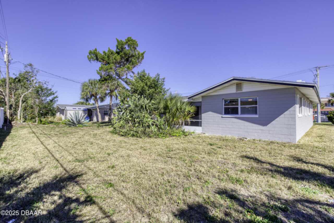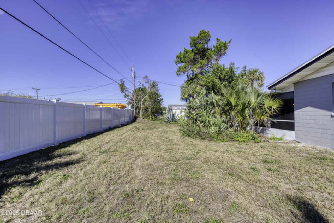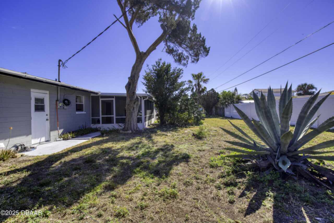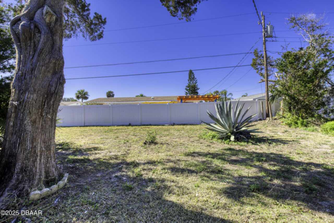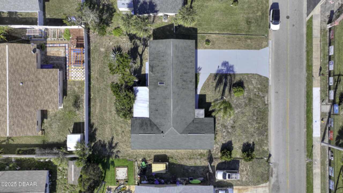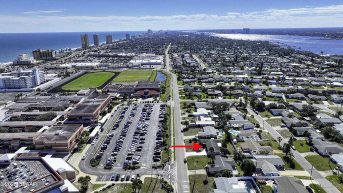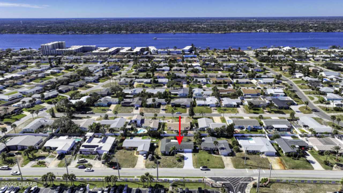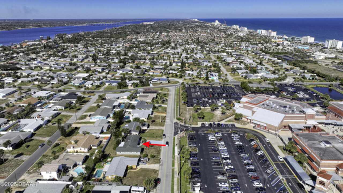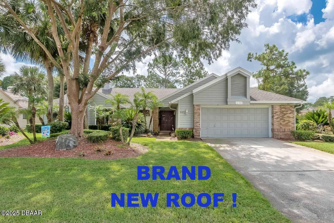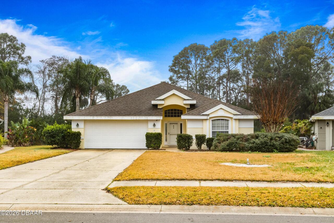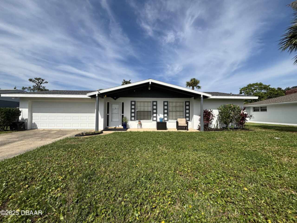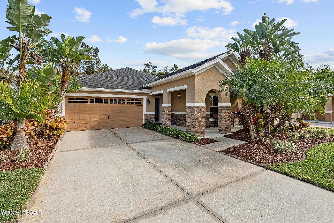YOUR DAYTONA BEACH REAL ESTATE EXPERT
CONTACT US: 386-405-4411

3041 N Oleander Avenue, Daytona Beach, FL
$388,000
($257/sqft)
List Status: Active
3041 N Oleander Avenue
Daytona Beach, FL 32118
Daytona Beach, FL 32118
3 beds
2 baths
1511 living sqft
2 baths
1511 living sqft
Top Features
- Subdivision: Ortona
- Built in 1966
- Style: Traditional
- Single Family Residence
Description
This newly updated beachside home sits high on a dune and is ready for you to make your own! Featuring an open concept living space that includes a dining area, large island, stainless steel appliances, bonus mini fridge and a decorative coffered ceiling that embraces a rustic charm. There are contemporary light fixtures and ceiling fans throughout, plus additional recessed lights wired to support Google Home. The kitchen features a skylight which brings in plenty of natural light. Through glass sliding doors from the dining area is a fully screened Florida Room that leads you to the large backyard. The updates continue inside with all new vinyl wood plank flooring and two completely remodeled bathrooms featuring all new vanities, fixtures, granite countertops, marble tile and porcelain toilets. The two-car garage features a freshly painted floor and driveway, and includes a washer, dryer, upright freezer, and ample storage space. This property is situated on a nearly quarter acre, This newly updated beachside home sits high on a dune and is ready for you to make your own! Featuring an open concept living space that includes a dining area, large island, stainless steel appliances, bonus mini fridge and a decorative coffered ceiling that embraces a rustic charm. There are contemporary light fixtures and ceiling fans throughout, plus additional recessed lights wired to support Google Home. The kitchen features a skylight which brings in plenty of natural light. Through glass sliding doors from the dining area is a fully screened Florida Room that leads you to the large backyard. The updates continue inside with all new vinyl wood plank flooring and two completely remodeled bathrooms featuring all new vanities, fixtures, granite countertops, marble tile and porcelain toilets. The two-car garage features a freshly painted floor and driveway, and includes a washer, dryer, upright freezer, and ample storage space. This property is situated on a nearly quarter acre lot tha
Property Details
Property Photos















































MLS #1216292 Listing courtesy of Realty Pros Assured provided by Daytona Beach Area Association Of REALTORS.
Similar Listings
All listing information is deemed reliable but not guaranteed and should be independently verified through personal inspection by appropriate professionals. Listings displayed on this website may be subject to prior sale or removal from sale; availability of any listing should always be independent verified. Listing information is provided for consumer personal, non-commercial use, solely to identify potential properties for potential purchase; all other use is strictly prohibited and may violate relevant federal and state law.
The source of the listing data is as follows:
Daytona Beach Area Association Of REALTORS (updated 2/13/26 8:24 PM) |
Jim Tobin, REALTOR®
GRI, CDPE, SRES, SFR, BPOR, REOS
Broker Associate - Realtor
Graduate, REALTOR® Institute
Certified Residential Specialists
Seniors Real Estate Specialist®
Certified Distressed Property Expert® - Advanced
Short Sale & Foreclosure Resource
Broker Price Opinion Resource
Certified REO Specialist
Honor Society

Cell 386-405-4411
Fax: 386-673-5242
Email:
©2026 Jim Tobin - all rights reserved. | Site Map | Privacy Policy | Zgraph Daytona Beach Web Design | Accessibility Statement
GRI, CDPE, SRES, SFR, BPOR, REOS
Broker Associate - Realtor
Graduate, REALTOR® Institute
Certified Residential Specialists
Seniors Real Estate Specialist®
Certified Distressed Property Expert® - Advanced
Short Sale & Foreclosure Resource
Broker Price Opinion Resource
Certified REO Specialist
Honor Society

Cell 386-405-4411
Fax: 386-673-5242
Email:
©2026 Jim Tobin - all rights reserved. | Site Map | Privacy Policy | Zgraph Daytona Beach Web Design | Accessibility Statement


