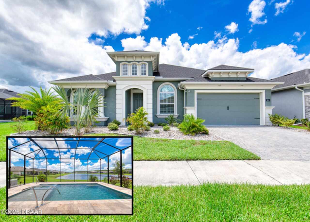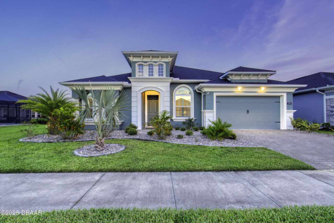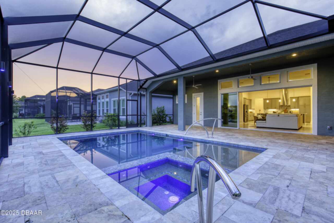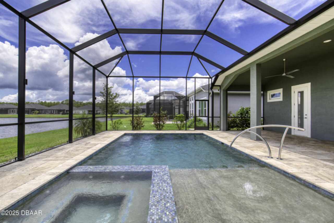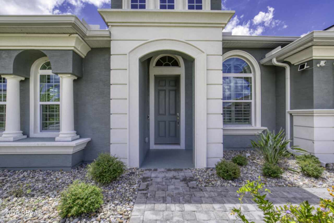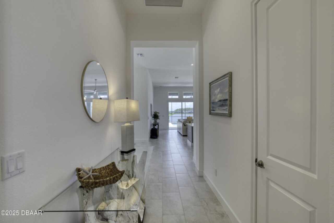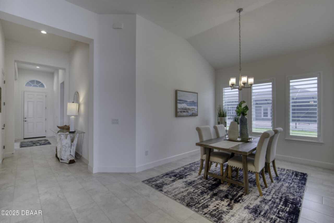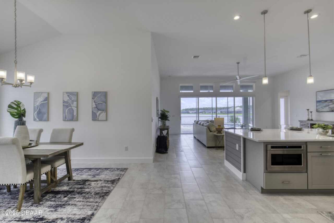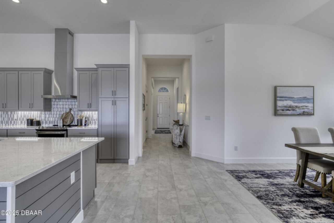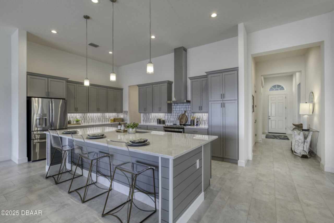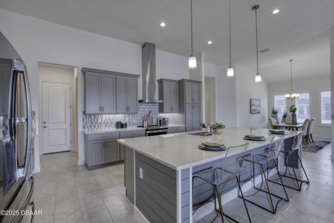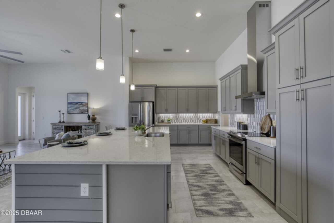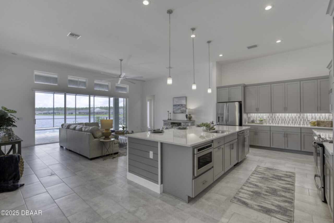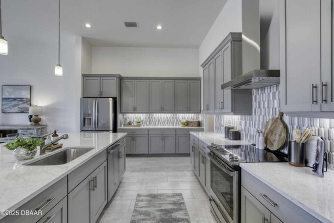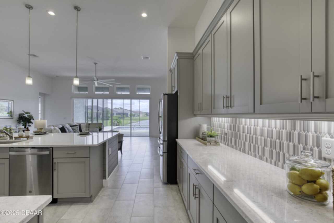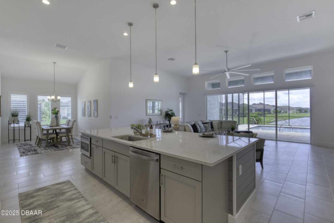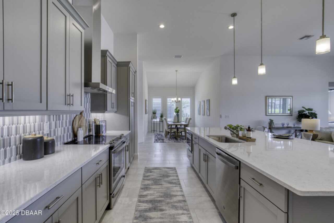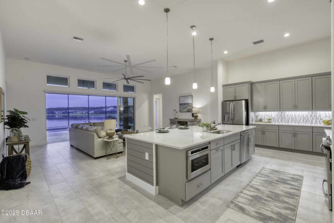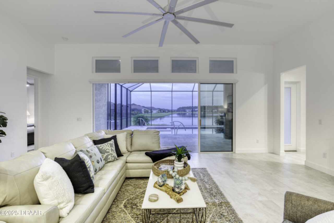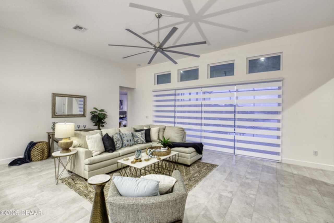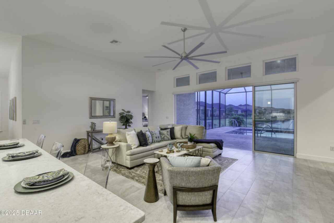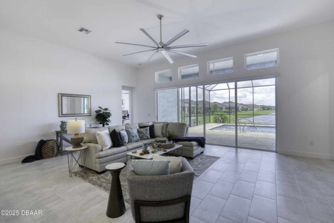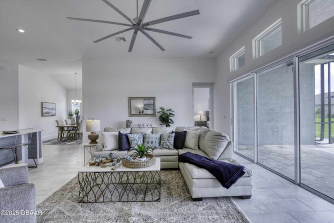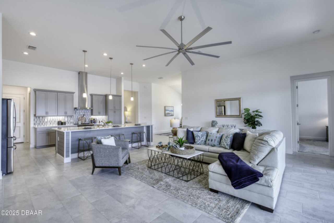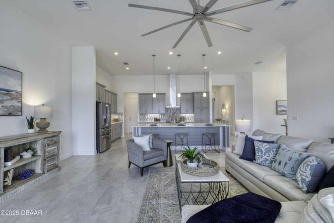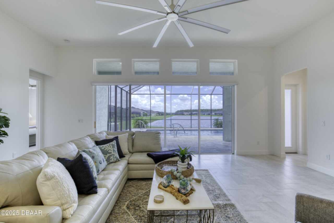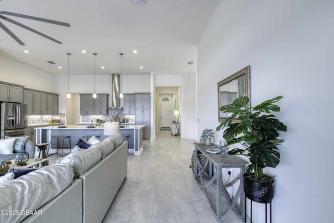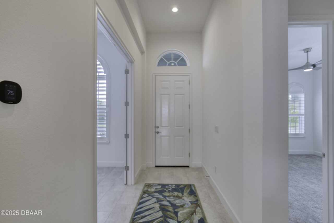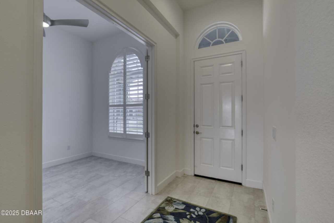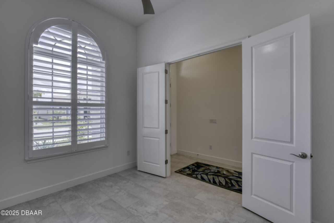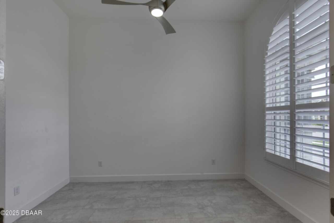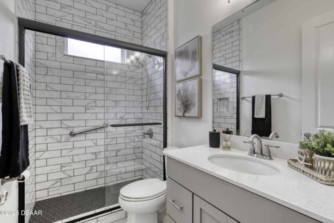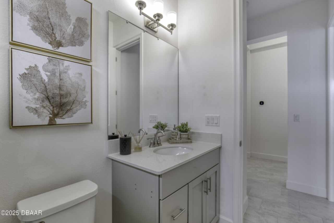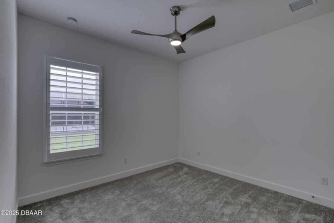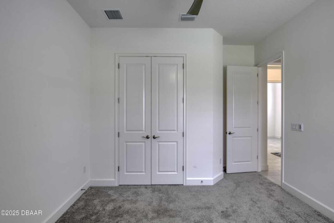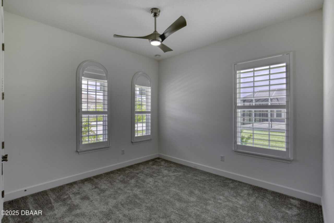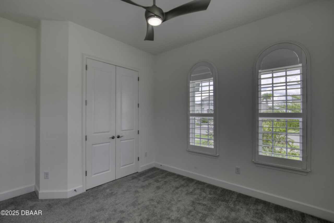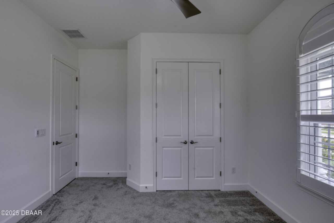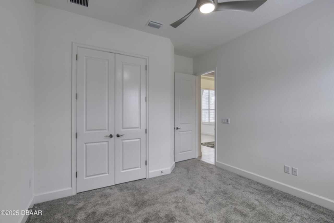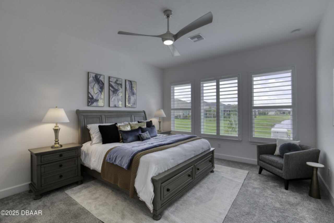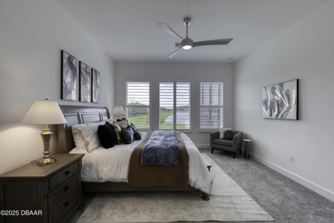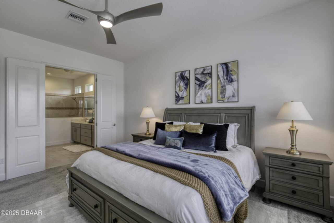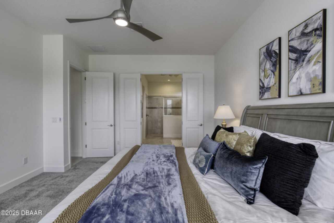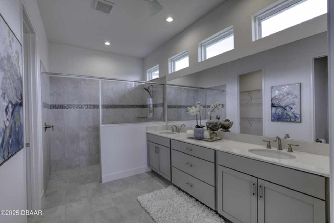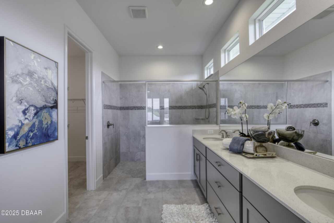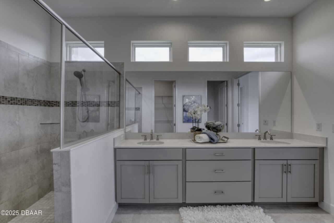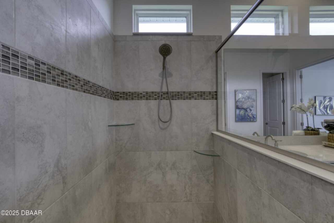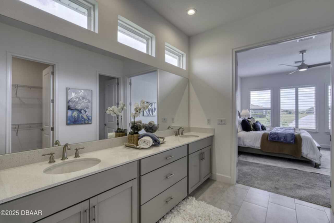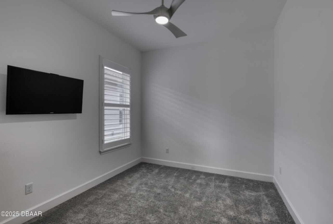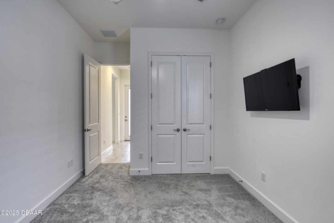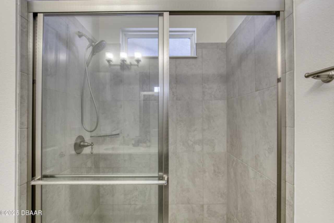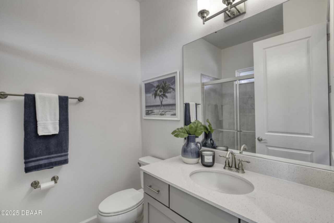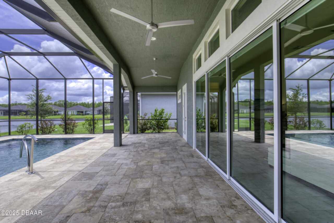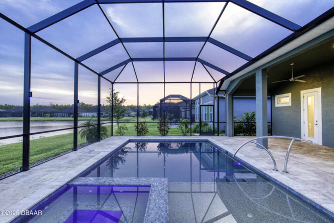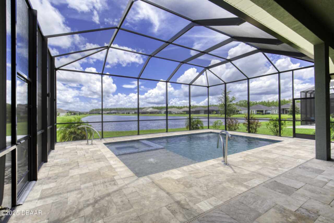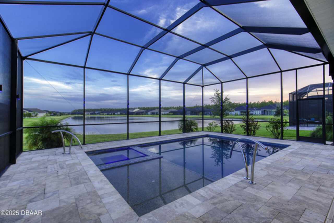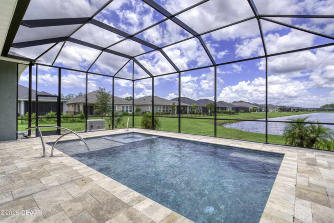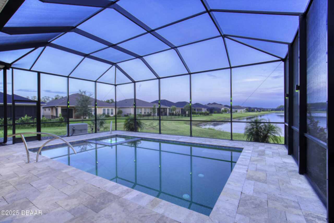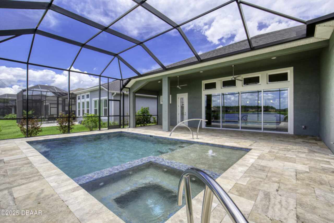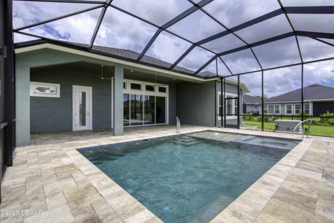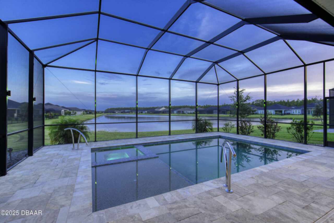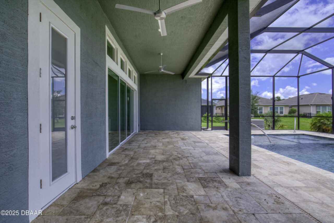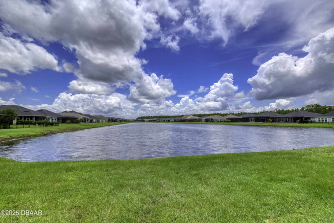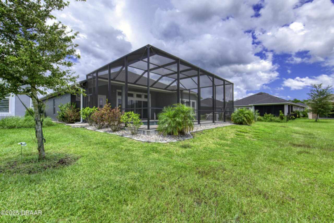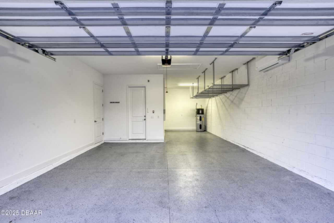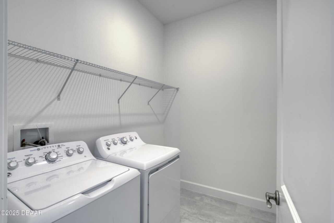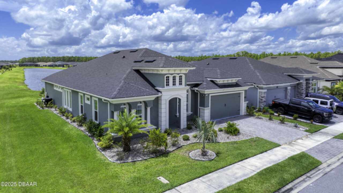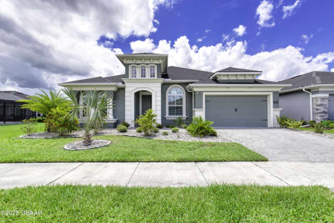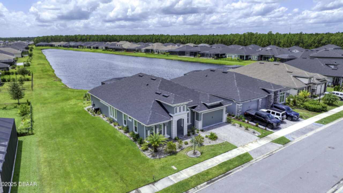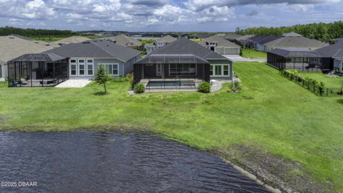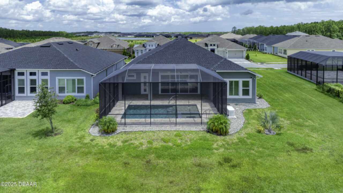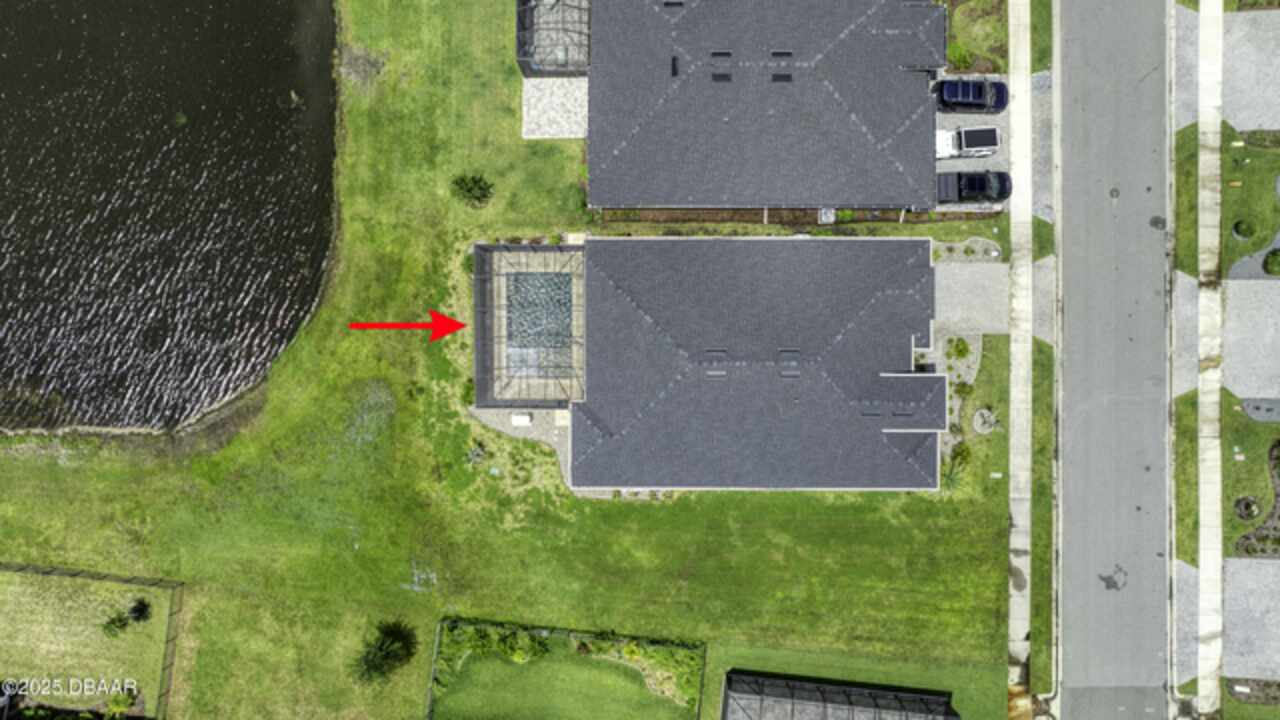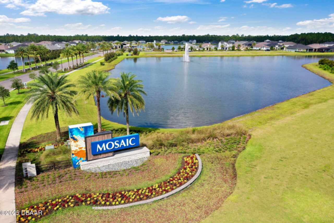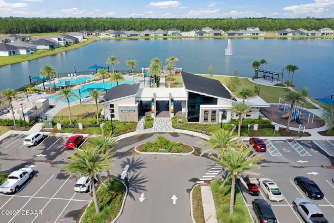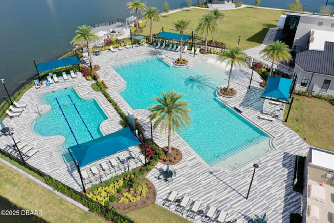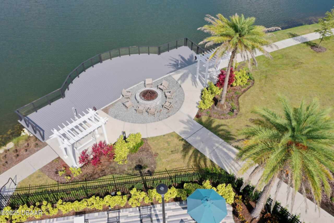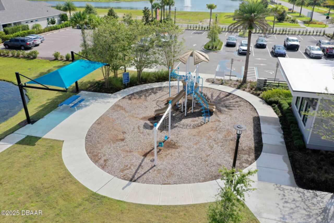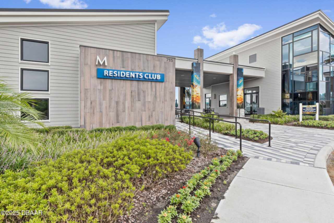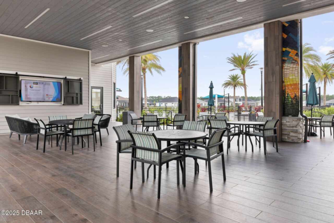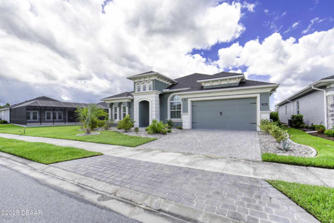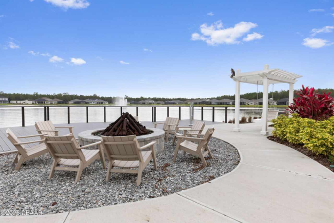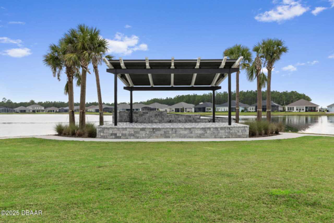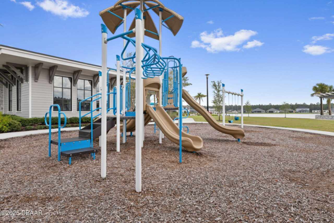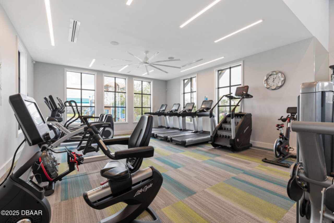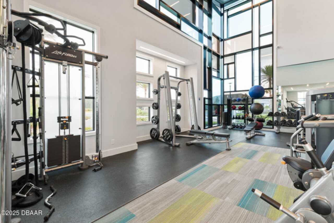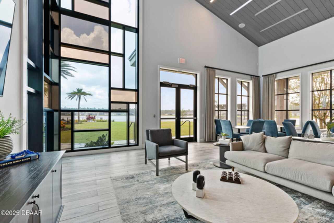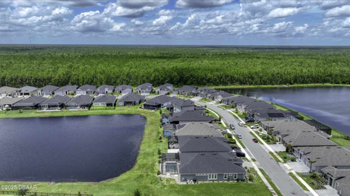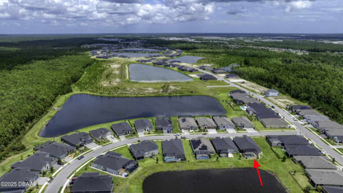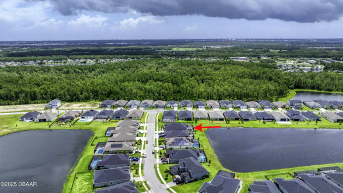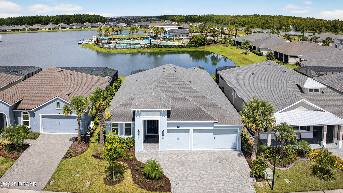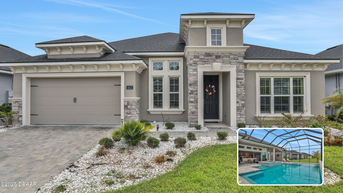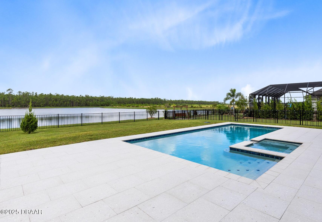YOUR DAYTONA BEACH REAL ESTATE EXPERT
CONTACT US: 386-405-4411

304 Aquamarine Way, Daytona Beach, FL
$749,900
($297/sqft)
List Status: Active
304 Aquamarine Way
Daytona Beach, FL 32124
Daytona Beach, FL 32124
4 beds
3 baths
2526 living sqft
3 baths
2526 living sqft
Top Features
- Frontage: Pond
- View: Pool
- Subdivision: Mosaic
- Built in 2022
- Single Family Residence
Description
Welcome to this beautifully appointed 4-bedroom plus office, 3-bathroom, 3-car garage pool home with endless upgrades! Located in the highly sought-after Mosaic community of Daytona Beach. Built in 2022, this modern home offers the perfect blend of space, style, and functionality—with a scenic pond view, whole-house Generac generator, and a layout that's ideal for both everyday living and entertaining.Step inside to 12-foot ceilings, abundant natural light, and a thoughtful open floor plan. The heart of the home is the gourmet kitchen, featuring quartz countertops, a designer backsplash, GE Profile stainless steel appliances, a walk-in pantry, drawer-style microwave, upgraded vent hood, and a large island perfect for gathering. The spacious living room connects effortlessly to the outdoors through 4-panel nesting sliders that open to a covered lanai, complete with a saltwater pool and spa (heated by propane or electric), sunshelf, and pond views. The lanai is equipped with a gas hookup for grilling, outdoor lighting, and screened for comfort year-round.All bathrooms feature walk-in showers, and every roomincluding the study, great room, bedrooms, and lanaihas a ceiling fan installed for year-round comfort. Plantation shutters are installed throughout the home, with remote-controlled sheer shades on the sliders.Additional highlights include the whole-house Generac generator tied to a buried 250-gallon propane tank(owned by seller), Ring security system, irrigation system, gutters, and an upgraded 3-car garage with epoxy floors, climate control via mini-split unit, smart storage, extra 220 hook up, and an extended 36-foot third bay perfect for a small boat, workshop, or extra vehicle.As a Mosaic resident, you'll enjoy access to a vibrant community with top-tier amenities like a clubhouse, fitness center, family and lap pools, playground, and walking trailsall just minutes from local shops, restaurants, the Speedway, and the world-famous Daytona Beach.This home trul
Property Details
Property Photos

























































































MLS #1215735 Listing courtesy of Realty Pros Assured provided by Daytona Beach Area Association Of REALTORS.
Similar Listings
All listing information is deemed reliable but not guaranteed and should be independently verified through personal inspection by appropriate professionals. Listings displayed on this website may be subject to prior sale or removal from sale; availability of any listing should always be independent verified. Listing information is provided for consumer personal, non-commercial use, solely to identify potential properties for potential purchase; all other use is strictly prohibited and may violate relevant federal and state law.
The source of the listing data is as follows:
Daytona Beach Area Association Of REALTORS (updated 12/16/25 9:03 AM) |
Jim Tobin, REALTOR®
GRI, CDPE, SRES, SFR, BPOR, REOS
Broker Associate - Realtor
Graduate, REALTOR® Institute
Certified Residential Specialists
Seniors Real Estate Specialist®
Certified Distressed Property Expert® - Advanced
Short Sale & Foreclosure Resource
Broker Price Opinion Resource
Certified REO Specialist
Honor Society

Cell 386-405-4411
Fax: 386-673-5242
Email:
©2025 Jim Tobin - all rights reserved. | Site Map | Privacy Policy | Zgraph Daytona Beach Web Design | Accessibility Statement
GRI, CDPE, SRES, SFR, BPOR, REOS
Broker Associate - Realtor
Graduate, REALTOR® Institute
Certified Residential Specialists
Seniors Real Estate Specialist®
Certified Distressed Property Expert® - Advanced
Short Sale & Foreclosure Resource
Broker Price Opinion Resource
Certified REO Specialist
Honor Society

Cell 386-405-4411
Fax: 386-673-5242
Email:
©2025 Jim Tobin - all rights reserved. | Site Map | Privacy Policy | Zgraph Daytona Beach Web Design | Accessibility Statement


