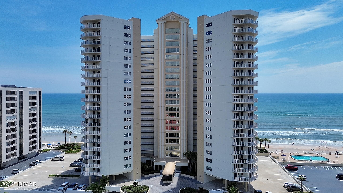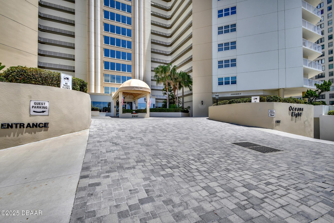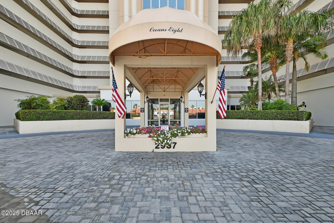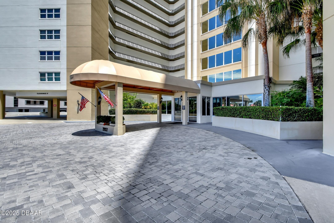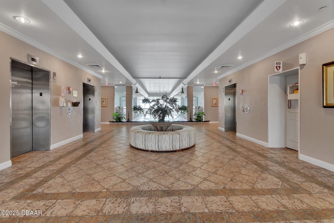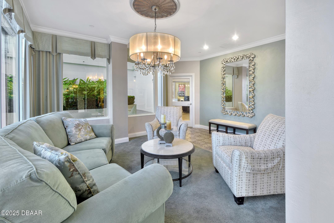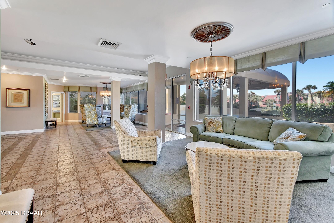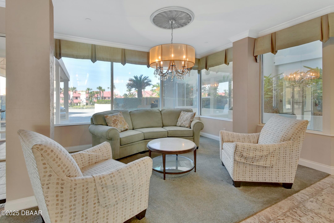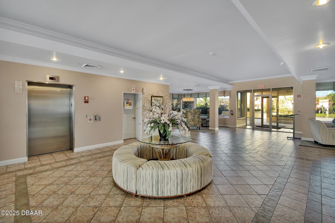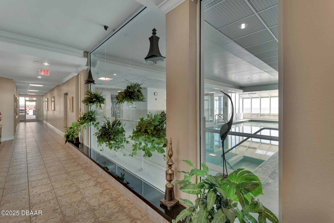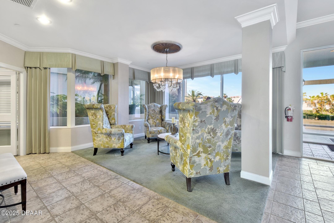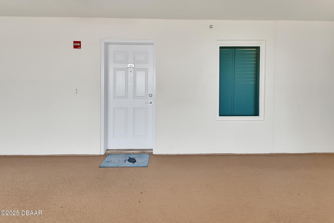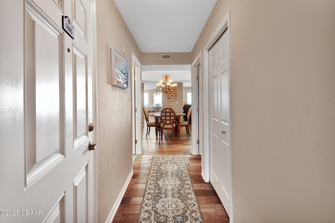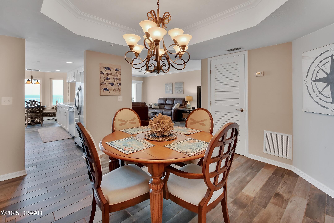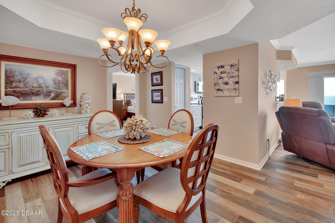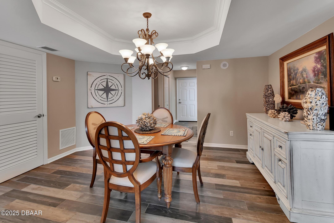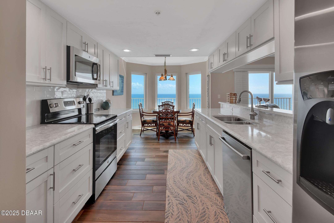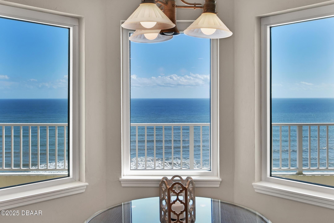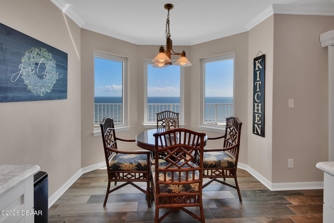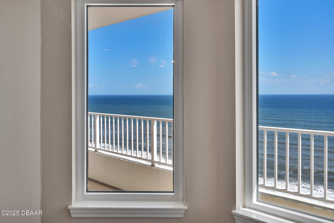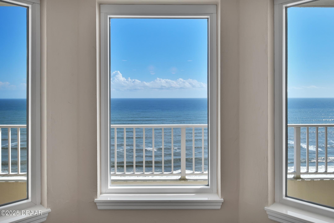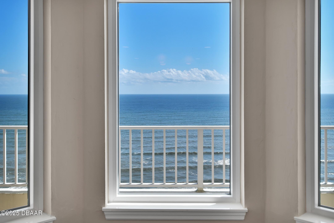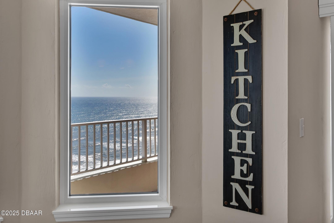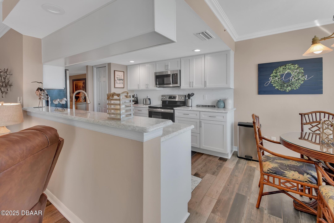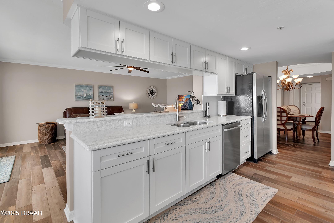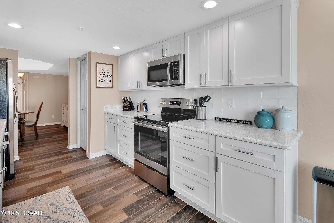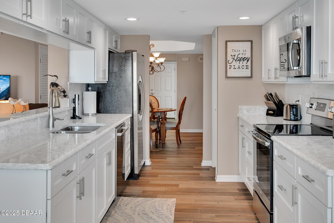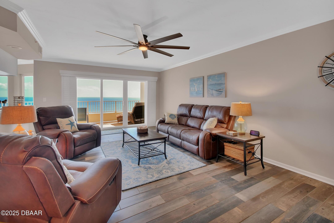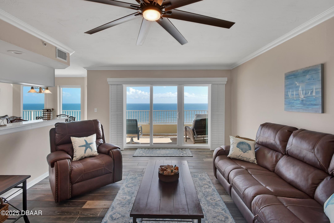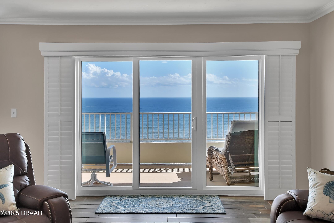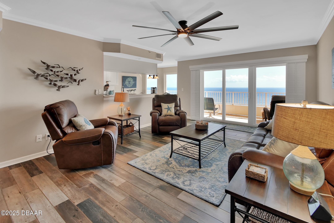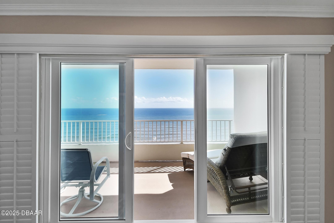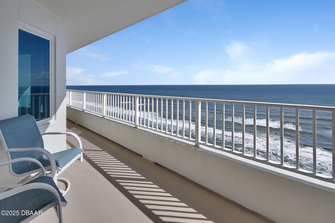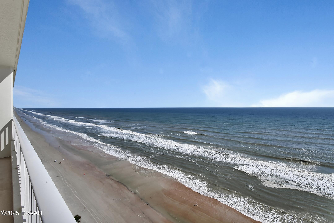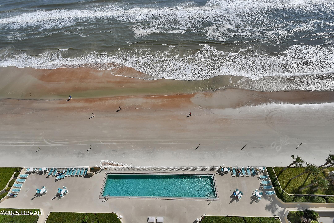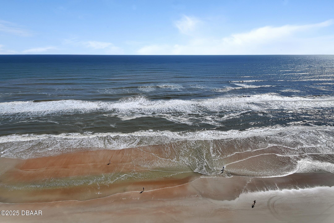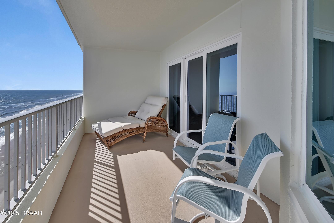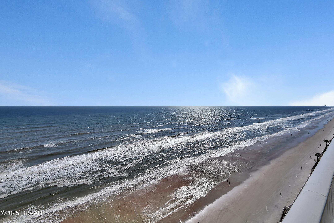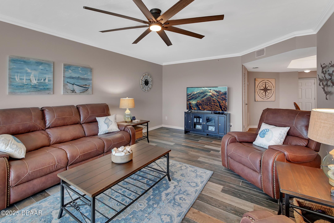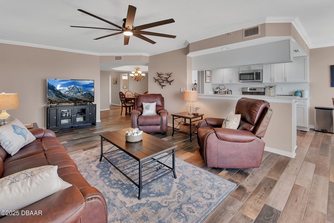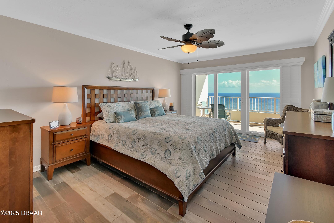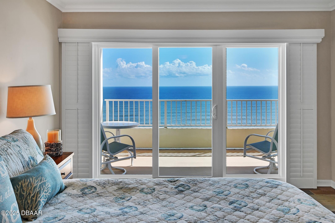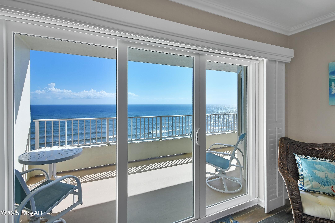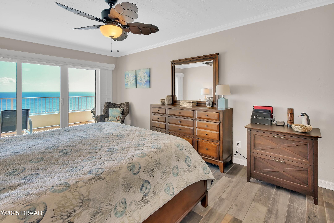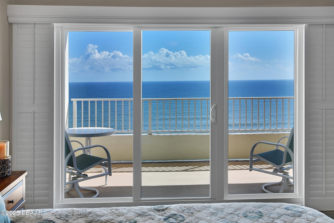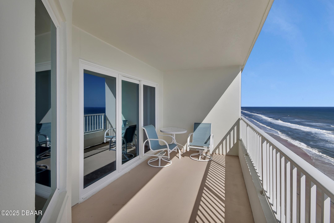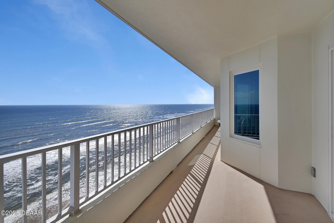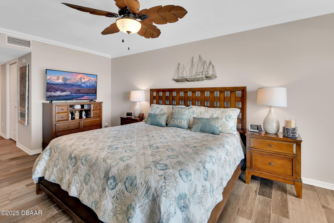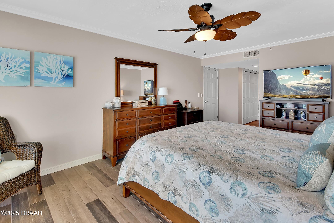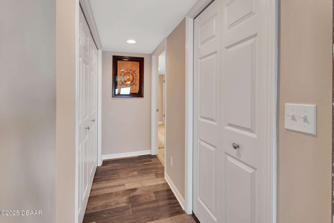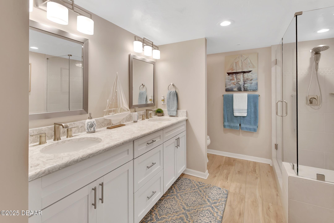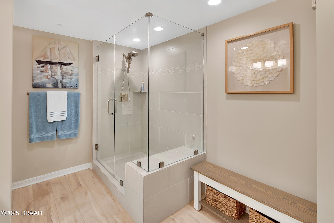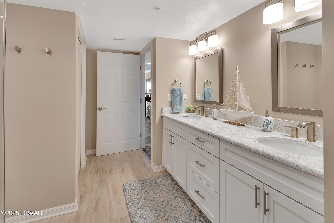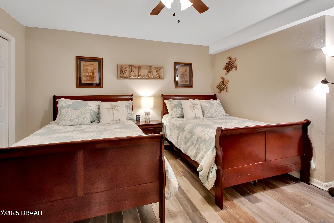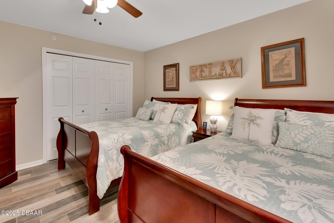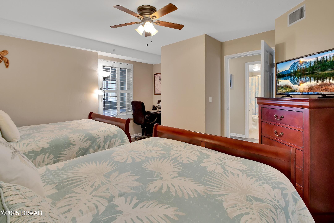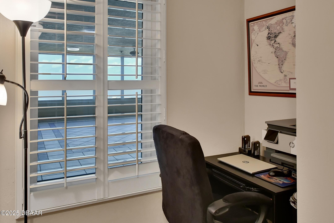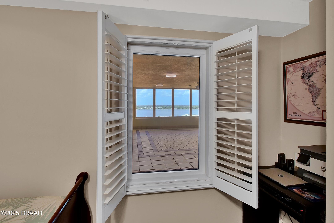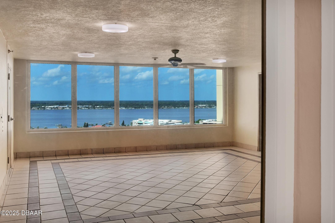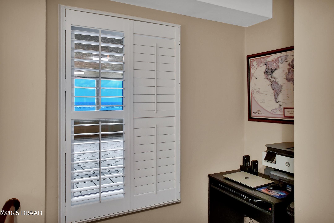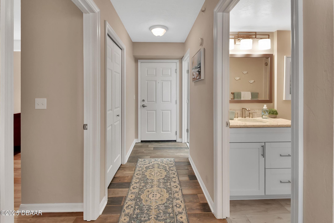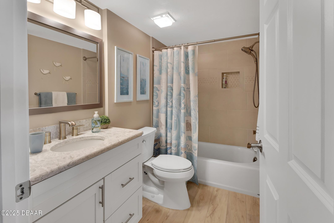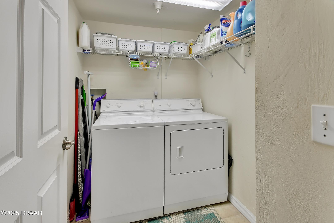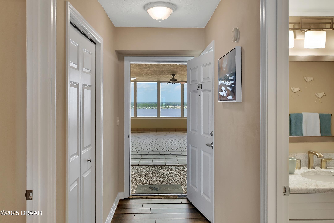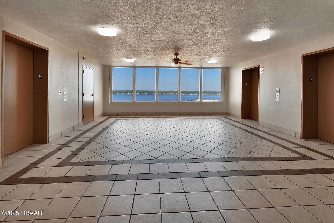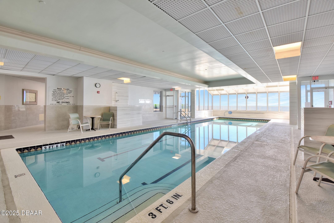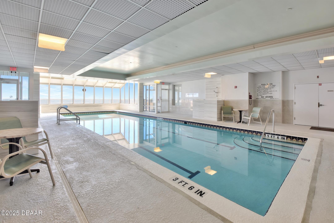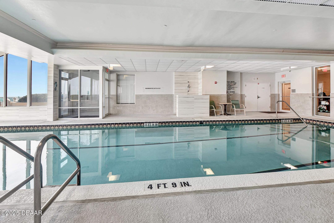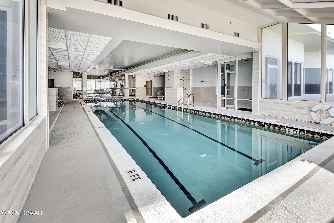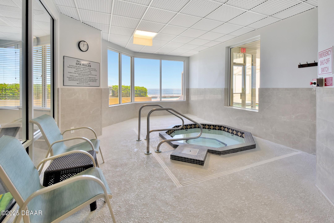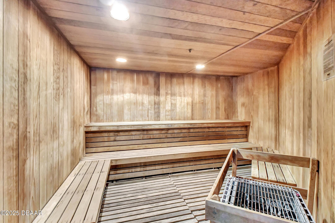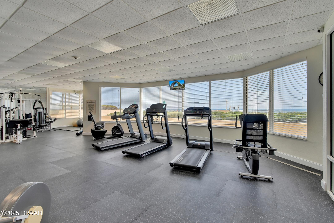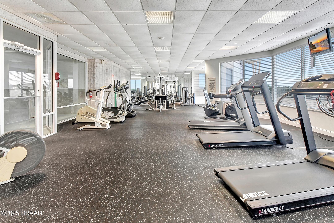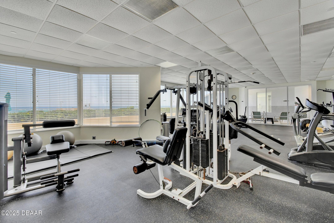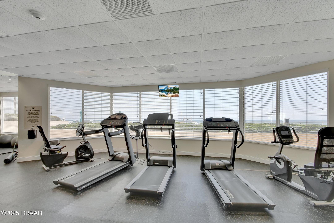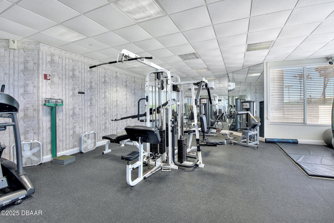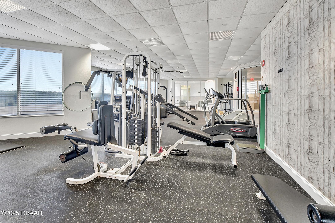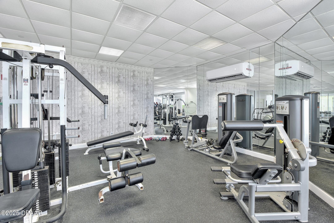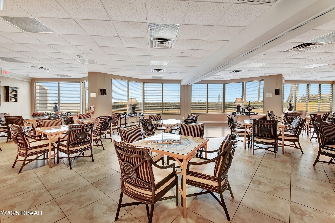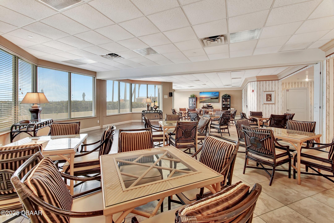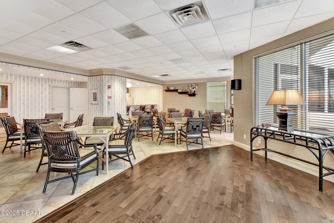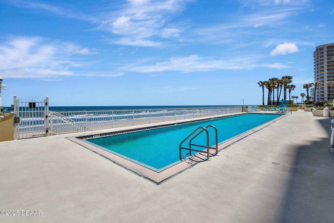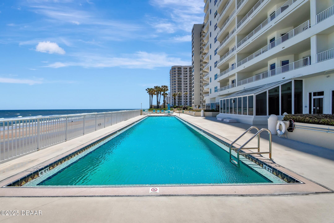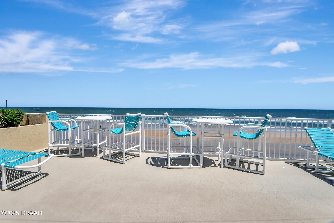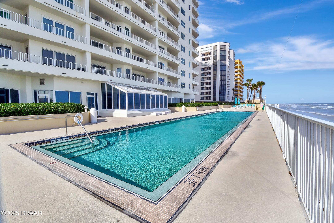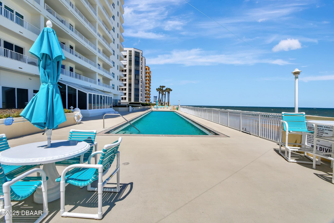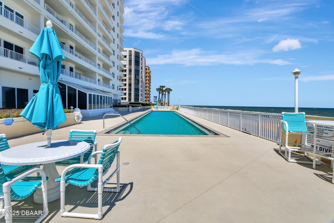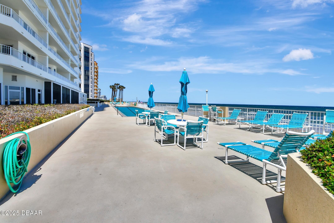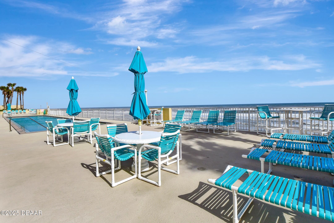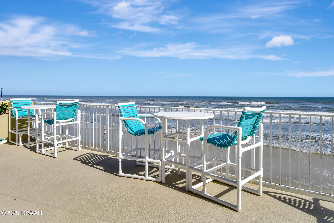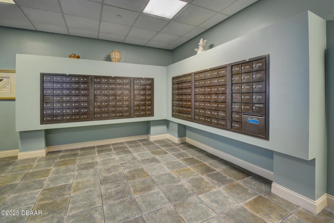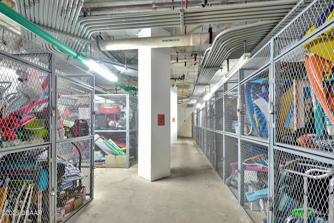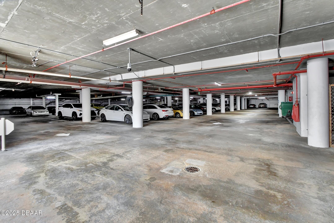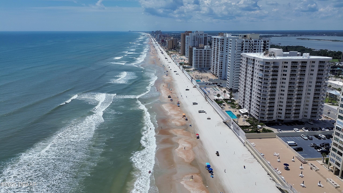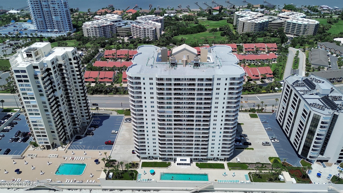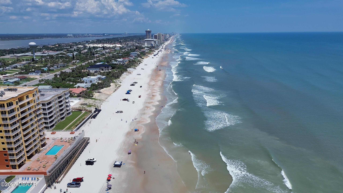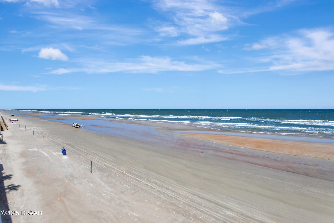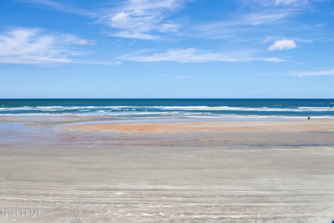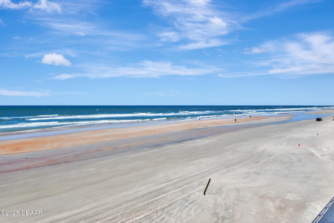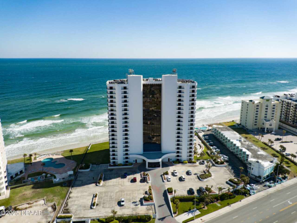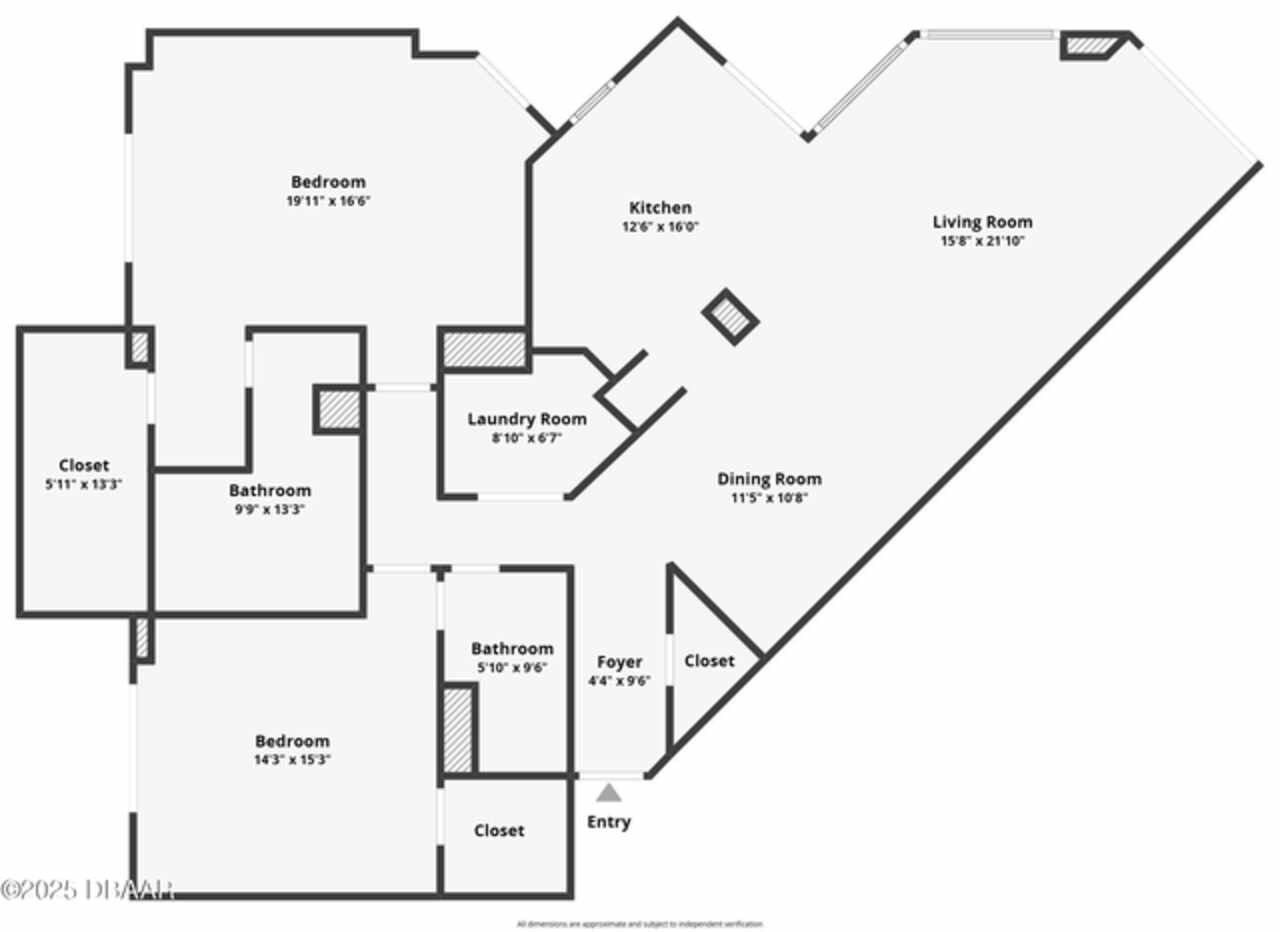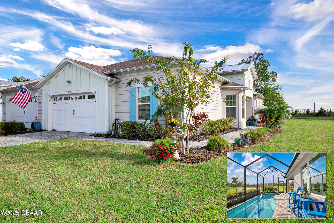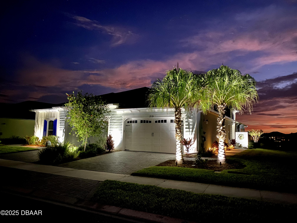YOUR DAYTONA BEACH REAL ESTATE EXPERT
CONTACT US: 386-405-4411

2937 S Atlantic Avenue Unit: 1605, Daytona Beach, FL
$549,000
($331/sqft)
List Status: Active
2937 S Atlantic Avenue
Daytona Beach, FL 32118
Daytona Beach, FL 32118
2 beds
2 baths
1660 living sqft
2 baths
1660 living sqft
Top Features
- Frontage: Ocean Front, Seawall, Ocean Access
- View: Water, Beach, Ocean
- Subdivision: Oceans 8 Condo
- Built in 1996
- Condominium
Description
SEASIDE STYLE, SOPHISTICATION AND ELEGANCE - Ultimate Direct Oceanfront Sanctuary Awaits You at Prestigious Oceans Eight. Showcase your success and Live the lifestyle you've dreamed of in this 16th floor luxury residential condominium - where breathtaking Atlantic views, high-end finishes, and coastal charm come together in perfect harmony. Wake each morning to the sound of waves and the sight of the sun rising over the horizon from your Private Oversized Balcony. Watch pelicans soar, dolphins play, or even catch a rocket launch from Cape Canaveral - right from your front-row seat in the sky. Inside this beautifully updated 2BR/2BA residence, you'll find Graceful Up-To-The-Minute Kitchen and Bath Upgrades; Plank-Style Tile Flooring that hints at coastal driftwood.; Electric Window Shades for effortless comfort; Exceptional Storage and Closet Space; and New Interior Doors. Quarts Countertops add gorgeous sparkle and pixie dust to your coastal retreat, while White Shaker Cabinets,, SEASIDE STYLE, SOPHISTICATION AND ELEGANCE - Ultimate Direct Oceanfront Sanctuary Awaits You at Prestigious Oceans Eight. Showcase your success and Live the lifestyle you've dreamed of in this 16th floor luxury residential condominium - where breathtaking Atlantic views, high-end finishes, and coastal charm come together in perfect harmony. Wake each morning to the sound of waves and the sight of the sun rising over the horizon from your Private Oversized Balcony. Watch pelicans soar, dolphins play, or even catch a rocket launch from Cape Canaveral - right from your front-row seat in the sky. Inside this beautifully updated 2BR/2BA residence, you'll find Graceful Up-To-The-Minute Kitchen and Bath Upgrades; Plank-Style Tile Flooring that hints at coastal driftwood.; Electric Window Shades for effortless comfort; Exceptional Storage and Closet Space; and New Interior Doors. Quarts Countertops add gorgeous sparkle and pixie dust to your coastal retreat, while White Shaker Cabinets, Recessed Li
Property Details
Property Photos




































































































MLS #1218562 Listing courtesy of Keller Williams Realty Florida Partners provided by Daytona Beach Area Association Of REALTORS.
Similar Listings
All listing information is deemed reliable but not guaranteed and should be independently verified through personal inspection by appropriate professionals. Listings displayed on this website may be subject to prior sale or removal from sale; availability of any listing should always be independent verified. Listing information is provided for consumer personal, non-commercial use, solely to identify potential properties for potential purchase; all other use is strictly prohibited and may violate relevant federal and state law.
The source of the listing data is as follows:
Daytona Beach Area Association Of REALTORS (updated 10/28/25 10:55 PM) |
Jim Tobin, REALTOR®
GRI, CDPE, SRES, SFR, BPOR, REOS
Broker Associate - Realtor
Graduate, REALTOR® Institute
Certified Residential Specialists
Seniors Real Estate Specialist®
Certified Distressed Property Expert® - Advanced
Short Sale & Foreclosure Resource
Broker Price Opinion Resource
Certified REO Specialist
Honor Society

Cell 386-405-4411
Fax: 386-673-5242
Email:
©2025 Jim Tobin - all rights reserved. | Site Map | Privacy Policy | Zgraph Daytona Beach Web Design | Accessibility Statement
GRI, CDPE, SRES, SFR, BPOR, REOS
Broker Associate - Realtor
Graduate, REALTOR® Institute
Certified Residential Specialists
Seniors Real Estate Specialist®
Certified Distressed Property Expert® - Advanced
Short Sale & Foreclosure Resource
Broker Price Opinion Resource
Certified REO Specialist
Honor Society

Cell 386-405-4411
Fax: 386-673-5242
Email:
©2025 Jim Tobin - all rights reserved. | Site Map | Privacy Policy | Zgraph Daytona Beach Web Design | Accessibility Statement


