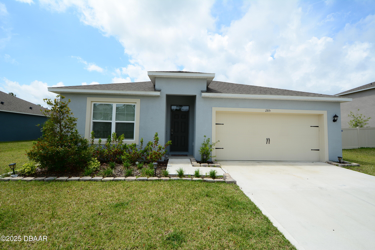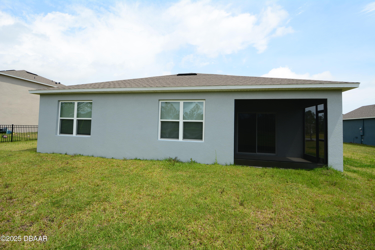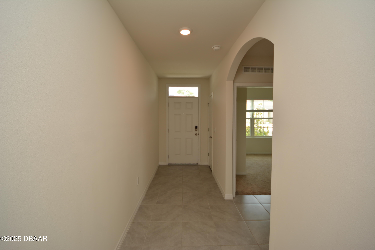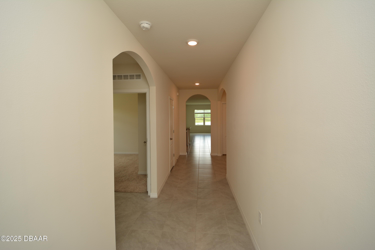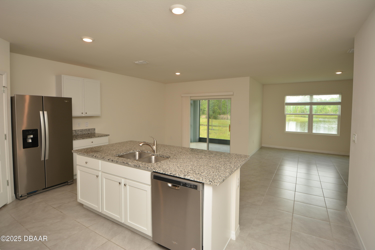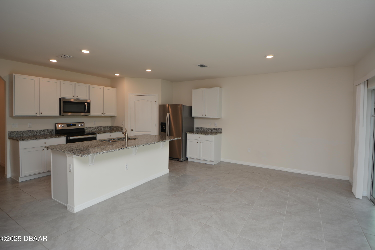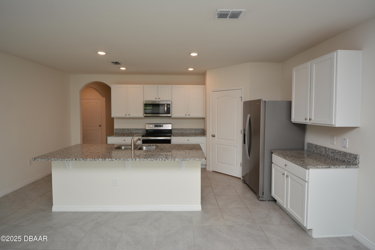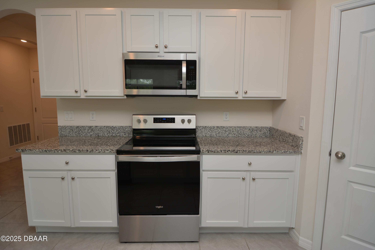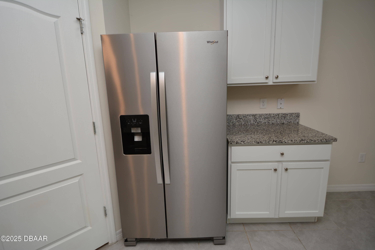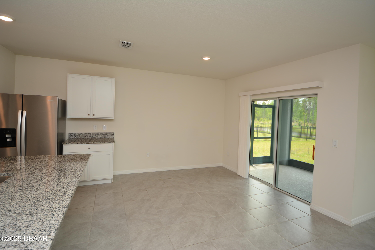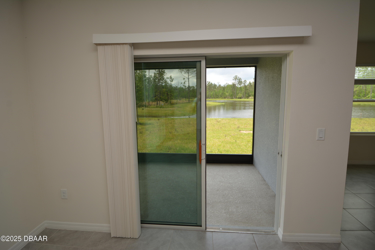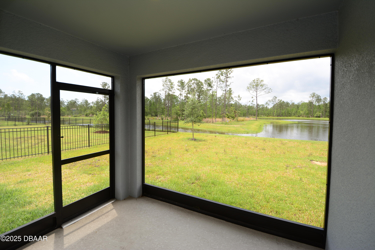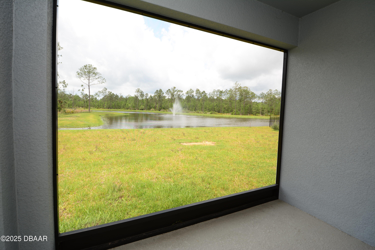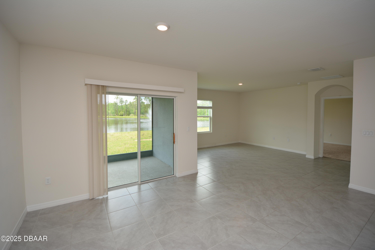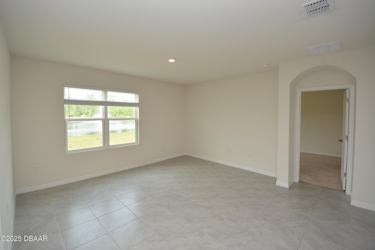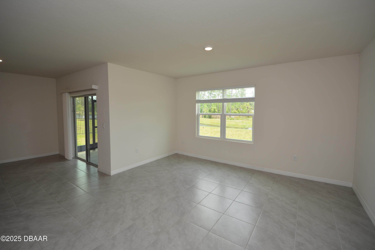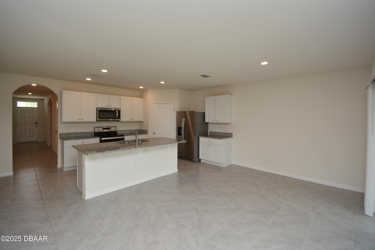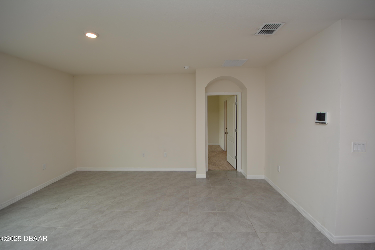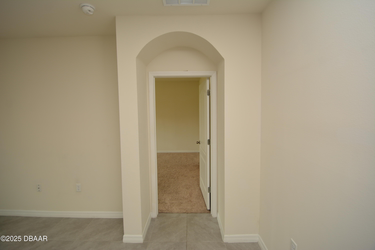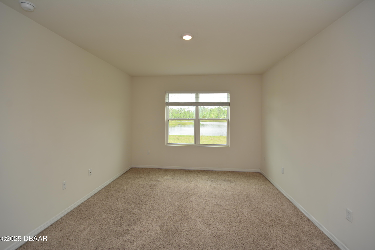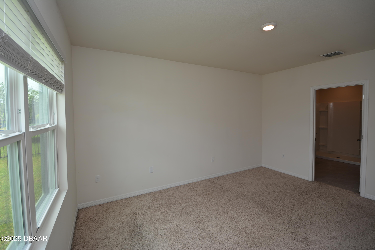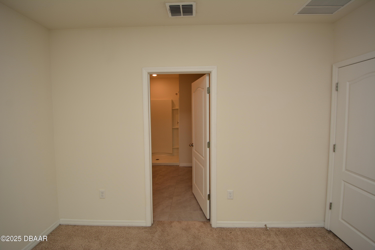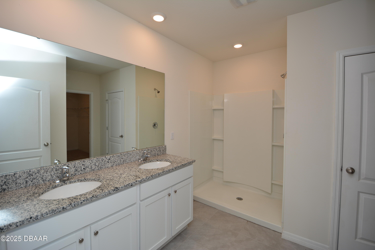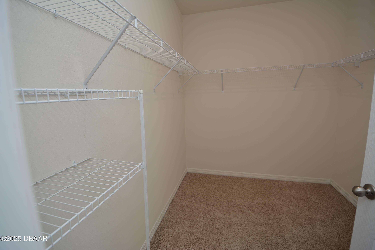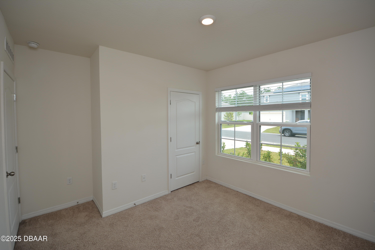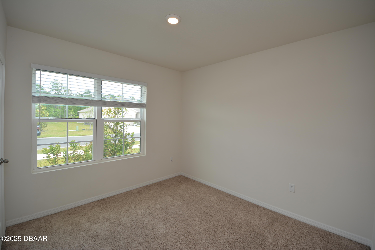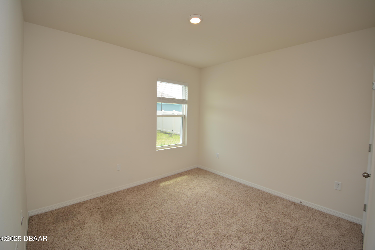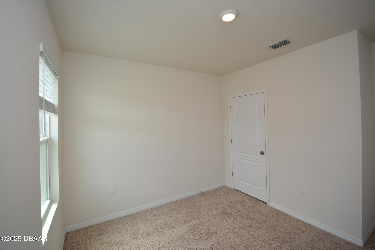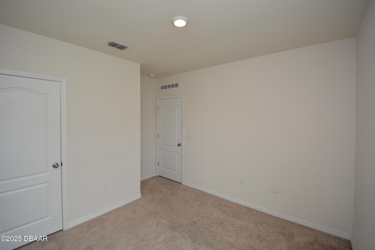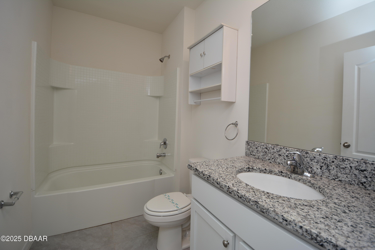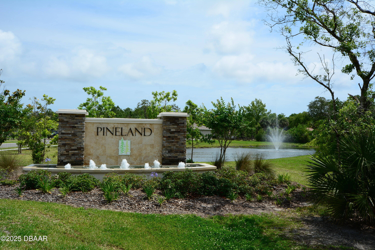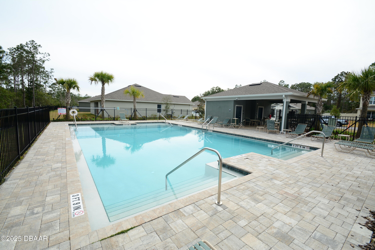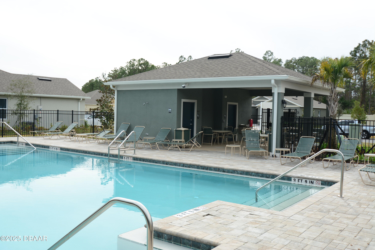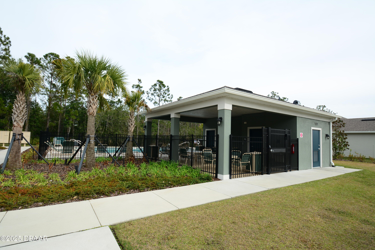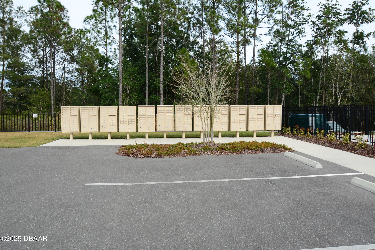YOUR DAYTONA BEACH REAL ESTATE EXPERT
CONTACT US: 386-405-4411

285 Sunset Point Drive, View City Ormond Beach, FL
$2,350
($1/sqft)
List Status: Active
285 Sunset Point Drive
View City Ormond Beach, FL 32174
View City Ormond Beach, FL 32174
4 beds
2 baths
1846 living sqft
2 baths
1846 living sqft
Top Features
- Frontage: Lake Front
- View: Water, City
- Subdivision: Pineland
- Built in 2021
- Single Family Residence
Description
his modern 4-bedroom, 2 bathroom home was recently built and spans over 1800 square feet, providing ample space for comfortable living. The home boasts a sleek and contemporary design with an open-concept living area that seamlessly integrates the kitchen, dining, and living spaces. The kitchen features top-of-the-line stainless steel appliances that are not only stylish but also durable and functional. The countertops are made of high-quality materials, providing ample space for meal preparation and entertaining guests. The kitchen also has plenty of storage space in its modern cabinets, making it easy to keep everything organized and within reach. The home features four spacious bedrooms, each with its own closet and large windows that provide natural light and a welcoming ambiance. The two bathrooms are modern and well-appointed, with stylish fixtures, spacious vanities, and elegant lighting.
Property Details
Property Photos



































MLS #1219358 Listing courtesy of Virtual Homes Realty provided by Daytona Beach Area Association Of REALTORS.
All listing information is deemed reliable but not guaranteed and should be independently verified through personal inspection by appropriate professionals. Listings displayed on this website may be subject to prior sale or removal from sale; availability of any listing should always be independent verified. Listing information is provided for consumer personal, non-commercial use, solely to identify potential properties for potential purchase; all other use is strictly prohibited and may violate relevant federal and state law.
The source of the listing data is as follows:
Daytona Beach Area Association Of REALTORS (updated 12/16/25 9:03 AM) |
Jim Tobin, REALTOR®
GRI, CDPE, SRES, SFR, BPOR, REOS
Broker Associate - Realtor
Graduate, REALTOR® Institute
Certified Residential Specialists
Seniors Real Estate Specialist®
Certified Distressed Property Expert® - Advanced
Short Sale & Foreclosure Resource
Broker Price Opinion Resource
Certified REO Specialist
Honor Society

Cell 386-405-4411
Fax: 386-673-5242
Email:
©2025 Jim Tobin - all rights reserved. | Site Map | Privacy Policy | Zgraph Daytona Beach Web Design | Accessibility Statement
GRI, CDPE, SRES, SFR, BPOR, REOS
Broker Associate - Realtor
Graduate, REALTOR® Institute
Certified Residential Specialists
Seniors Real Estate Specialist®
Certified Distressed Property Expert® - Advanced
Short Sale & Foreclosure Resource
Broker Price Opinion Resource
Certified REO Specialist
Honor Society

Cell 386-405-4411
Fax: 386-673-5242
Email:
©2025 Jim Tobin - all rights reserved. | Site Map | Privacy Policy | Zgraph Daytona Beach Web Design | Accessibility Statement


