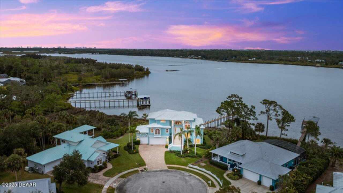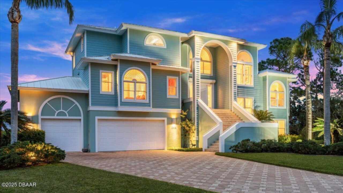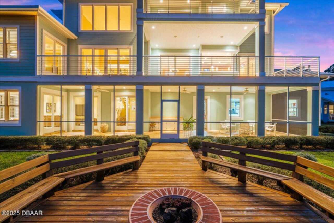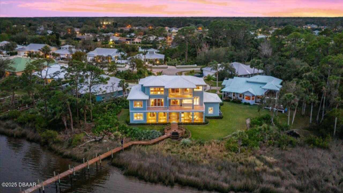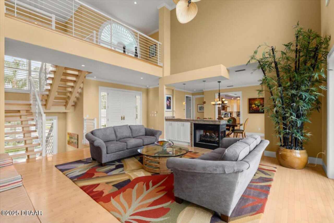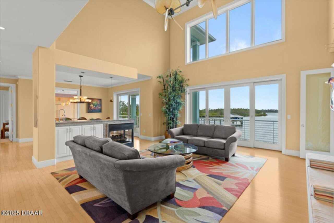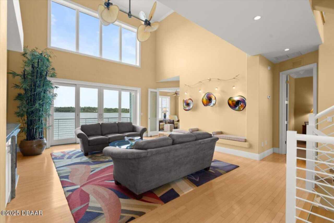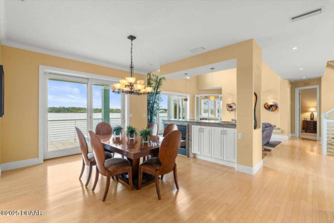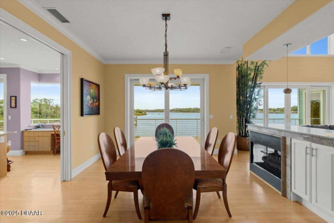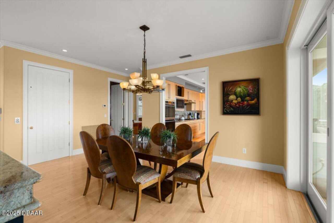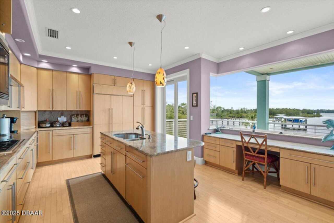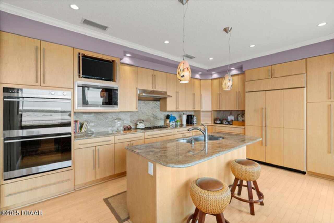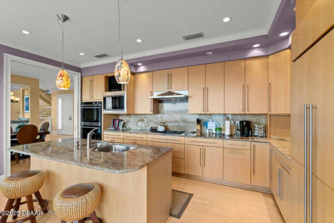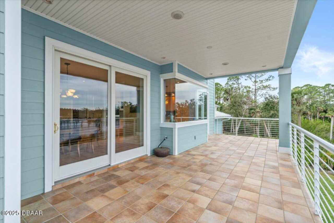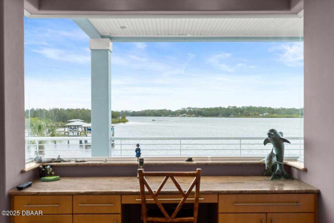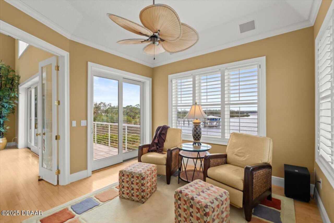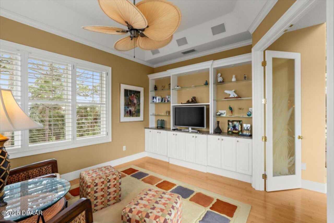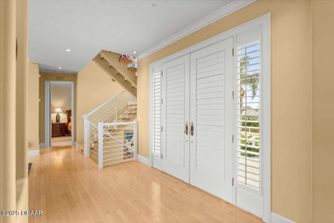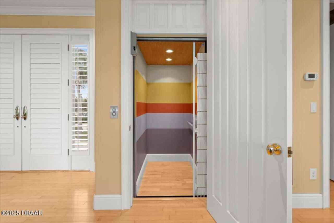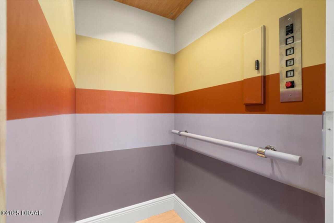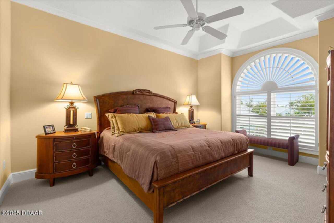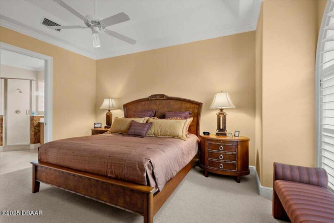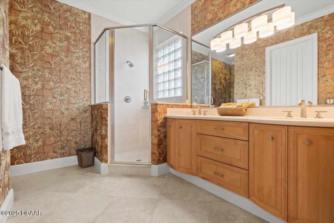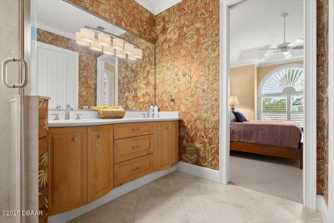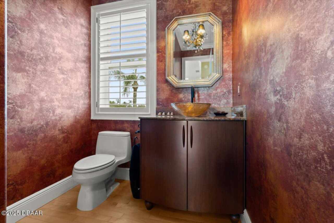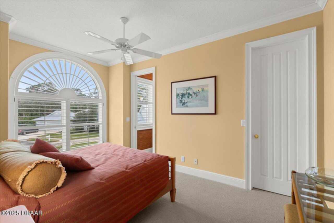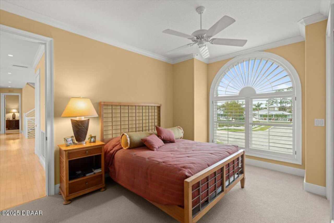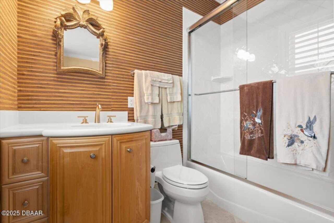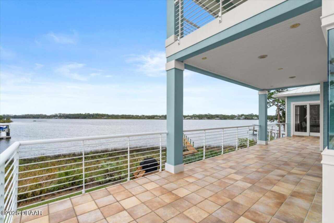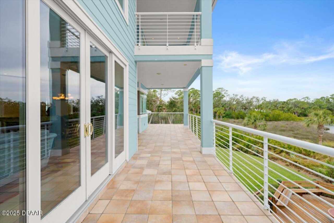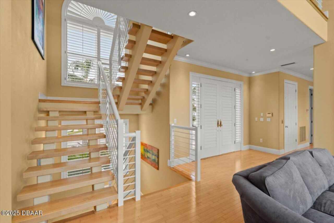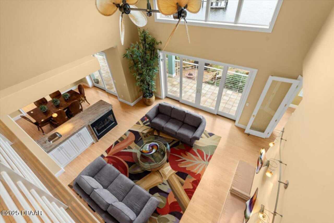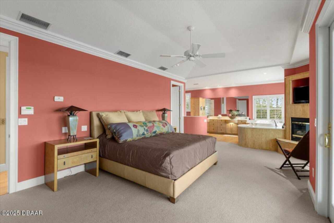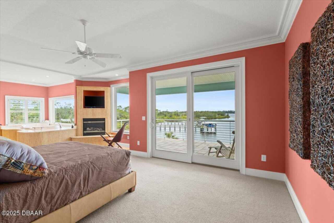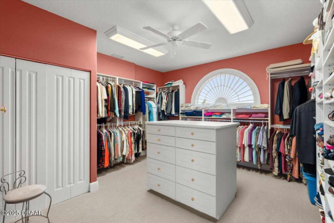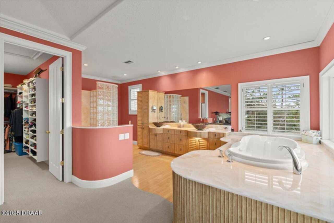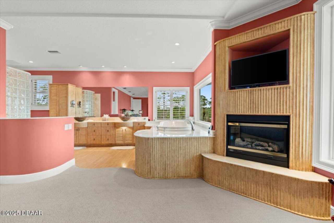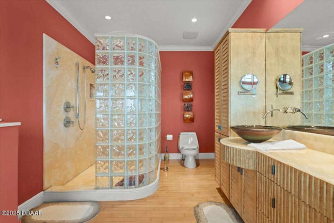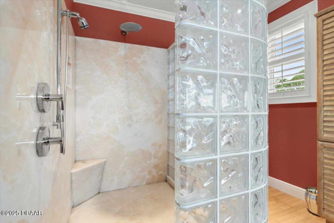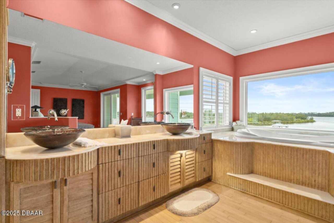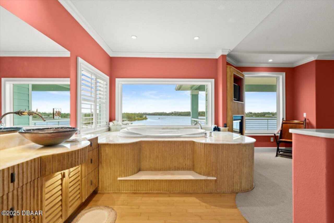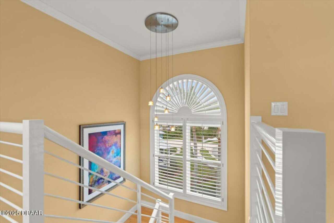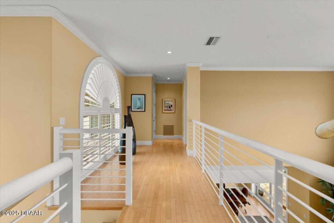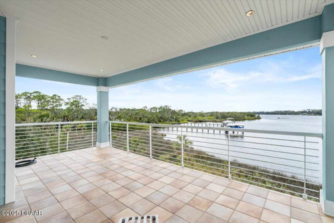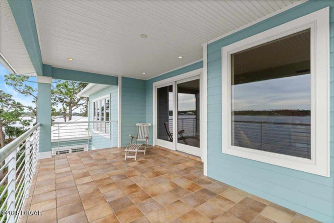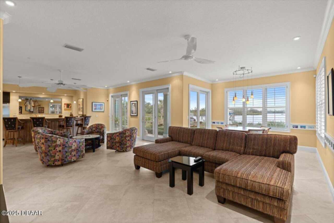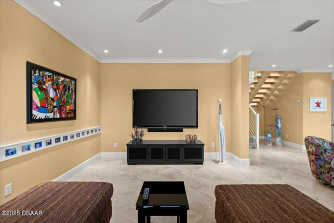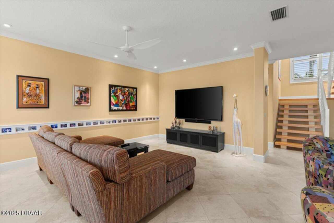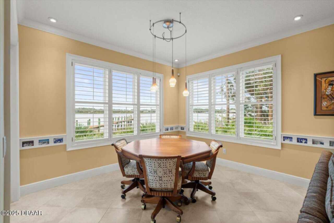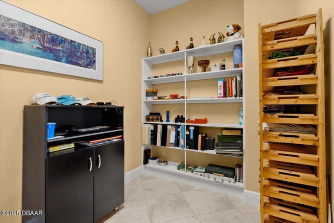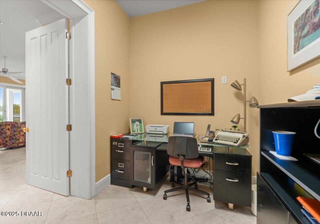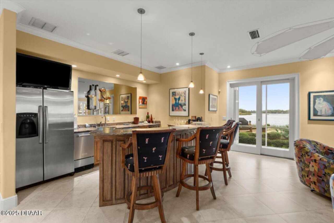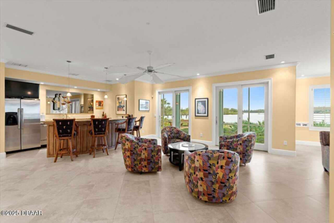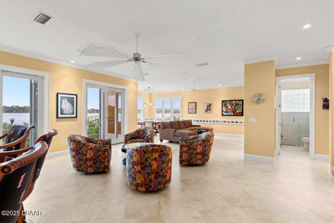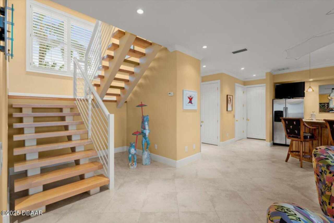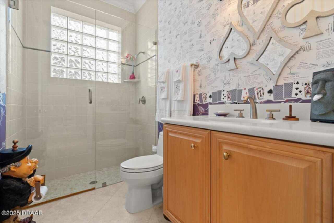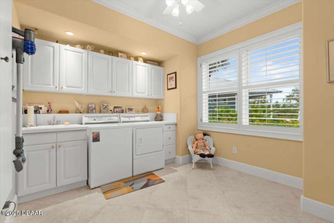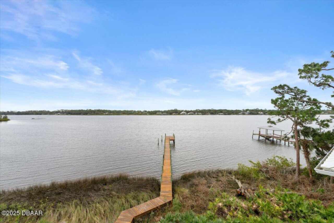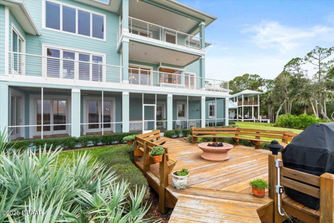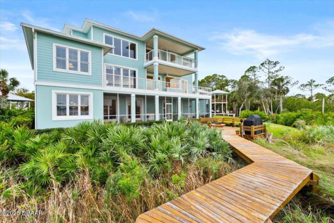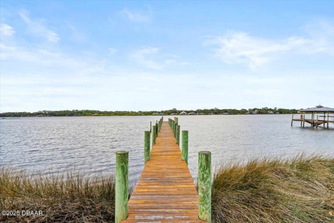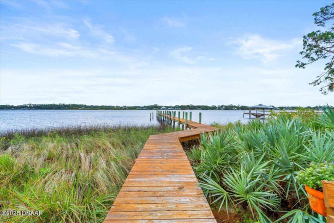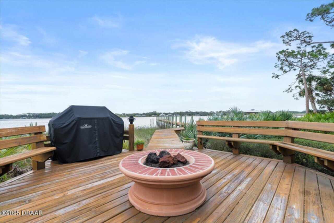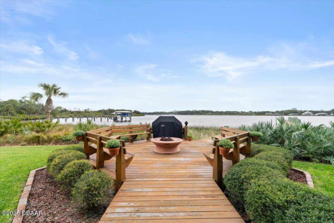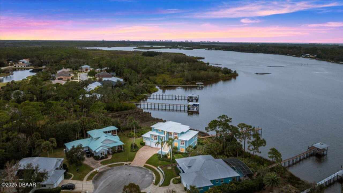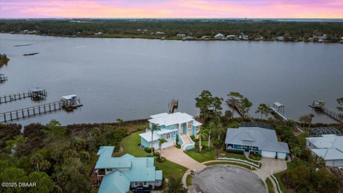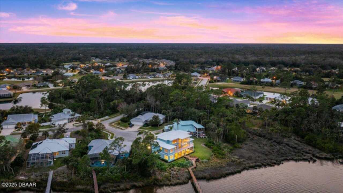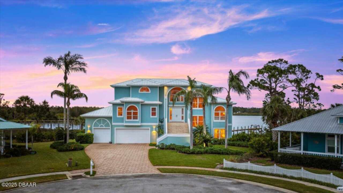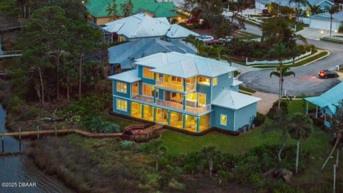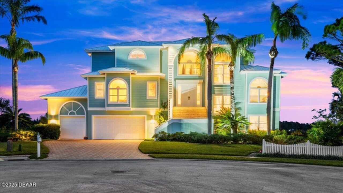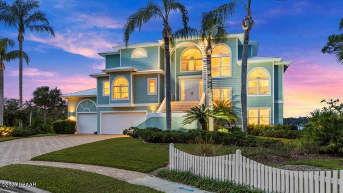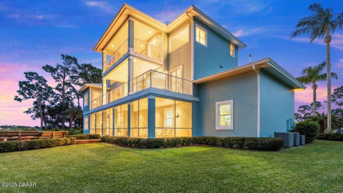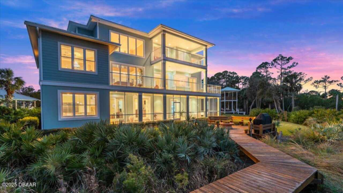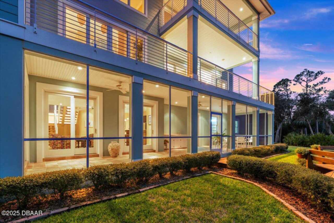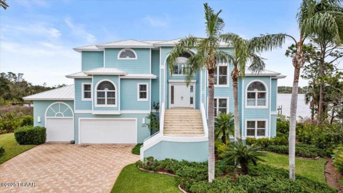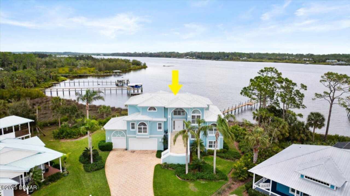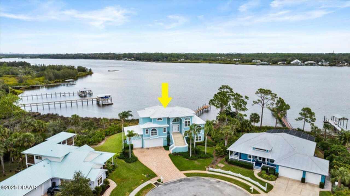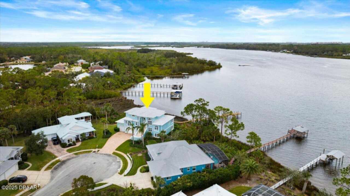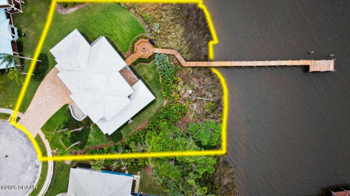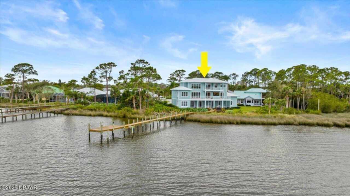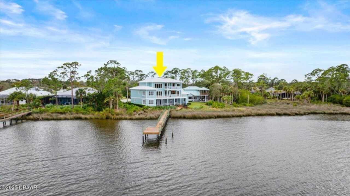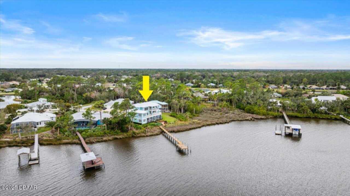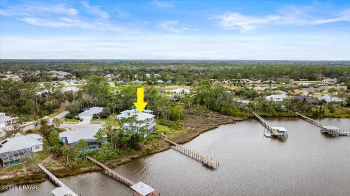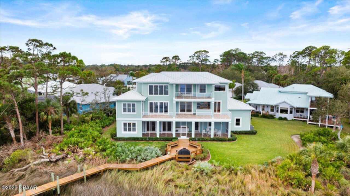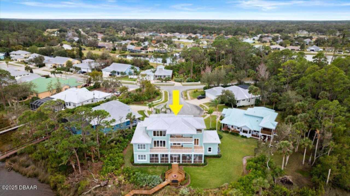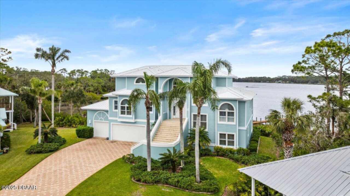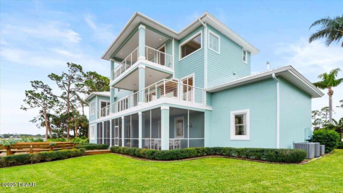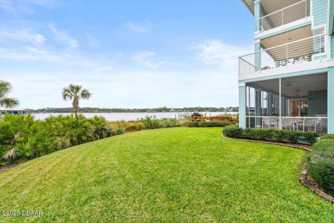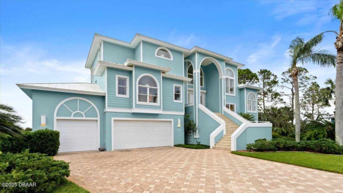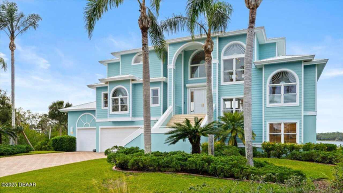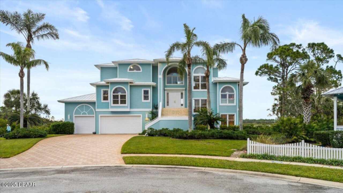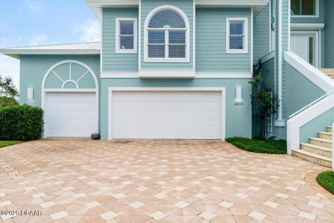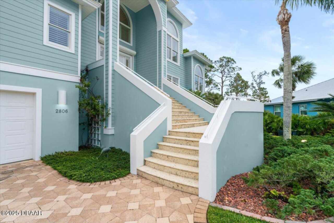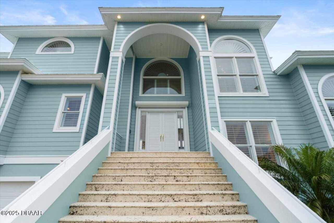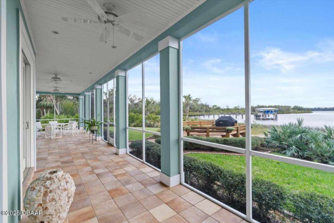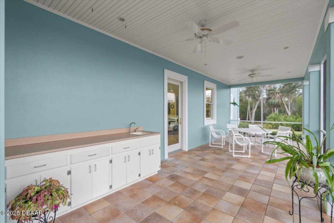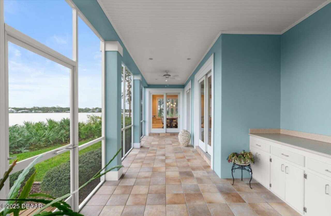YOUR DAYTONA BEACH REAL ESTATE EXPERT
CONTACT US: 386-405-4411

2806 Bay Vista Court, New Smyrna Beach, FL
$1,900,000
($438/sqft)
List Status: Active
2806 Bay Vista Court
New Smyrna Beach, FL 32168
New Smyrna Beach, FL 32168
3 beds
4 baths
4340 living sqft
4 baths
4340 living sqft
Top Features
- Frontage: Navigable Water
- View: Water
- Subdivision: Not In Subdivision
- Built in 2004
- Style: Traditional
- Single Family Residence
Description
Luxury Waterfront Key West Style Home in Gated Osprey Cove! Discover a slice of paradise in this stunning waterfront Key West-style home nestled in the exclusive gated community of Osprey Cove in New Smyrna Beach. Located on the serene Turnbull Bay, this luxurious property offers a unique blend of elegance and coastal charm. The paver driveway and meticulous landscaping set the tone as you approach this exceptional home, crowned with a durable metal roof. Enter through the second floor to find the heart of the home, featuring a spacious living room, dining room, and a cozy two-sided fireplace. The chef's kitchen is a masterpiece, boasting a center island, ample cabinet and counter space, and breathtaking water views. Adjacent to the living spaces, an office offers the perfect spot for work or reflection, while two bedrooms, each with en-suite baths, and an additional half bath ensure effortless entertaining... The top floor is dedicated to the luxurious master suite, complete with a spa-like private bath, an expansive walk-in closet, and a private balcony where you can savor the tranquil waterfront vistas. Take the stairs or elevator to the ground floor, where you'll find a versatile family room, additional living space, an office, and a large screened patio. Step outside to your private dock that leads to the water's edge, complete with an outdoor fireplaceperfect for relaxing evenings under the stars. The three-car garage ensures plenty of space for vehicles and storage. This home is a waterfront dream come true, offering luxurious living, unparalleled views, and a seamless connection to the natural beauty of Turnbull Bay. Don't miss the opportunity to make this extraordinary property your own!, Luxury Waterfront Key West Style Home in Gated Osprey Cove! Discover a slice of paradise in this stunning waterfront Key West-style home nestled in the exclusive gated community of Osprey Cove in New Smyrna Beach. Located on the serene Turnbull Bay, this luxurious propert
Property Details
Property Photos

































































































MLS #1208202 Listing courtesy of Realty Pros Assured provided by Daytona Beach Area Association Of REALTORS.
All listing information is deemed reliable but not guaranteed and should be independently verified through personal inspection by appropriate professionals. Listings displayed on this website may be subject to prior sale or removal from sale; availability of any listing should always be independent verified. Listing information is provided for consumer personal, non-commercial use, solely to identify potential properties for potential purchase; all other use is strictly prohibited and may violate relevant federal and state law.
The source of the listing data is as follows:
Daytona Beach Area Association Of REALTORS (updated 2/13/26 11:09 PM) |
Jim Tobin, REALTOR®
GRI, CDPE, SRES, SFR, BPOR, REOS
Broker Associate - Realtor
Graduate, REALTOR® Institute
Certified Residential Specialists
Seniors Real Estate Specialist®
Certified Distressed Property Expert® - Advanced
Short Sale & Foreclosure Resource
Broker Price Opinion Resource
Certified REO Specialist
Honor Society

Cell 386-405-4411
Fax: 386-673-5242
Email:
©2026 Jim Tobin - all rights reserved. | Site Map | Privacy Policy | Zgraph Daytona Beach Web Design | Accessibility Statement
GRI, CDPE, SRES, SFR, BPOR, REOS
Broker Associate - Realtor
Graduate, REALTOR® Institute
Certified Residential Specialists
Seniors Real Estate Specialist®
Certified Distressed Property Expert® - Advanced
Short Sale & Foreclosure Resource
Broker Price Opinion Resource
Certified REO Specialist
Honor Society

Cell 386-405-4411
Fax: 386-673-5242
Email:
©2026 Jim Tobin - all rights reserved. | Site Map | Privacy Policy | Zgraph Daytona Beach Web Design | Accessibility Statement


