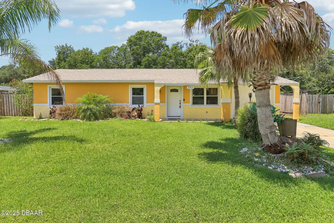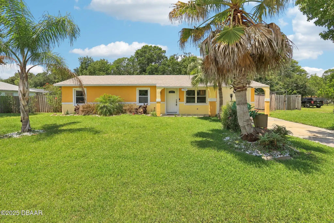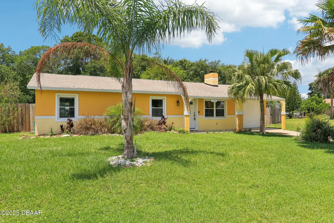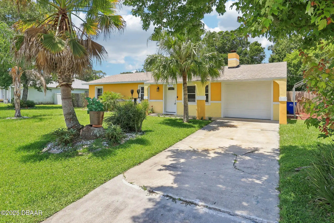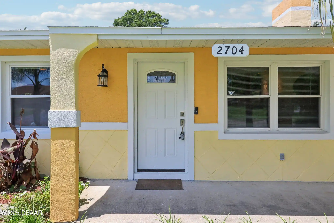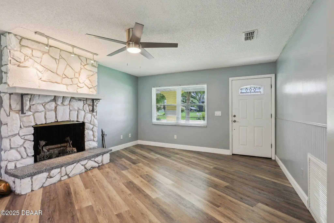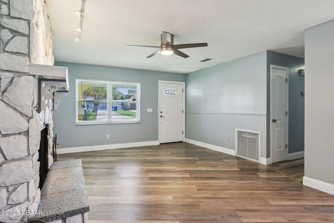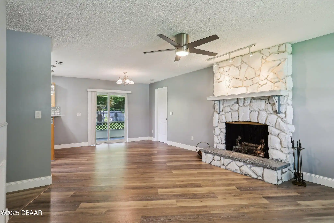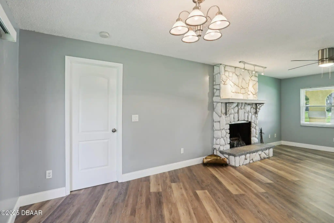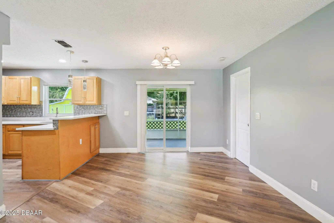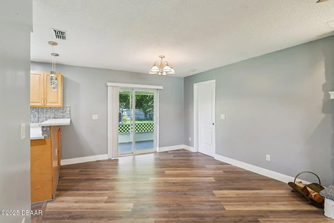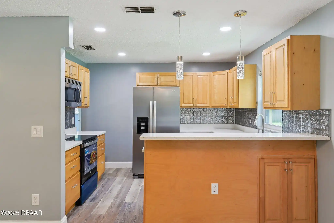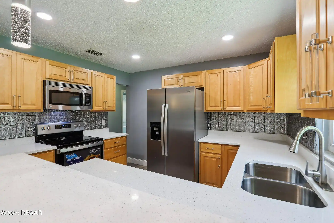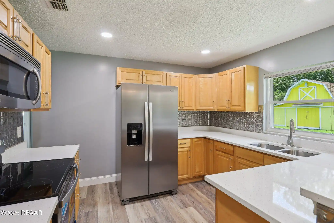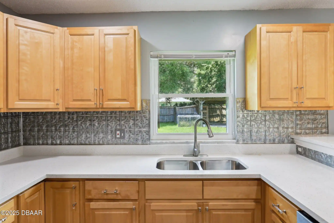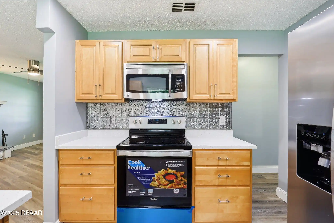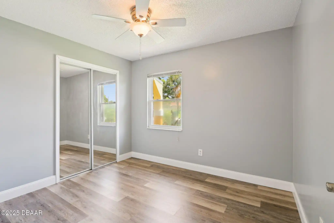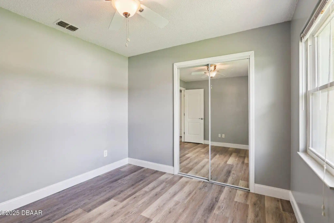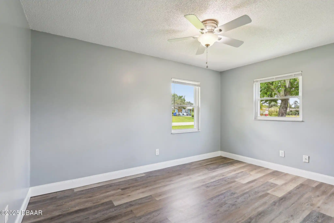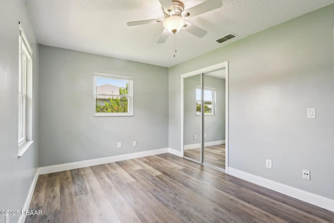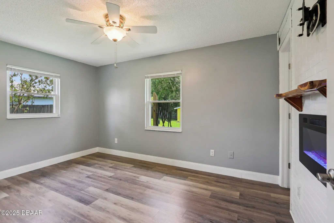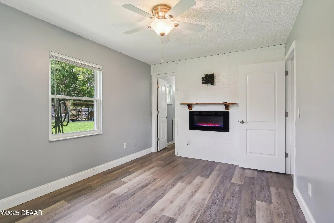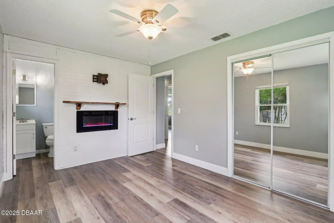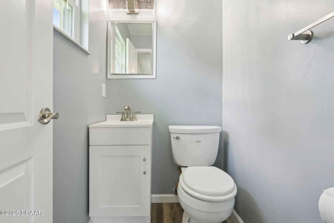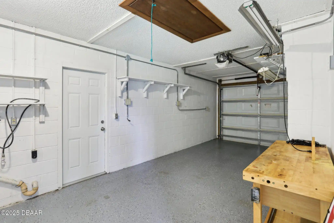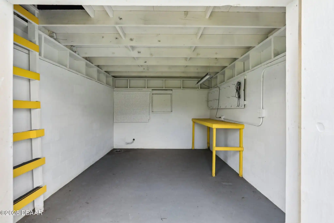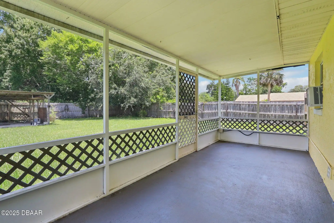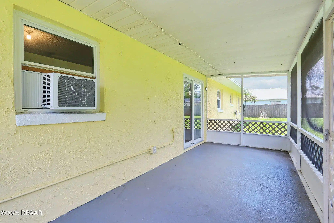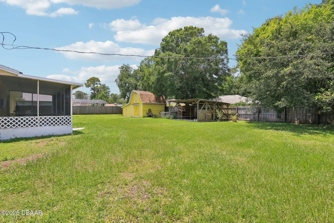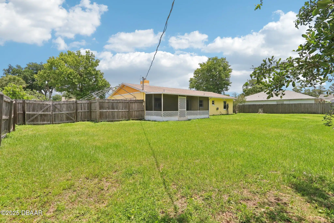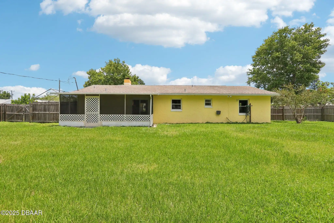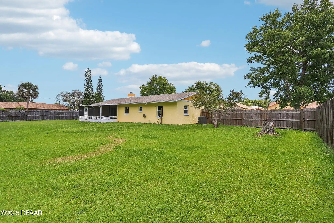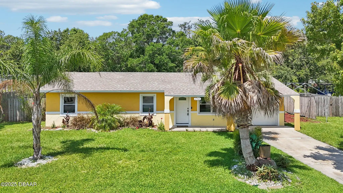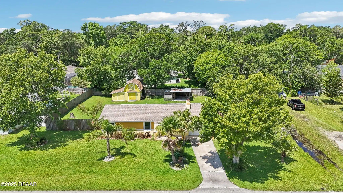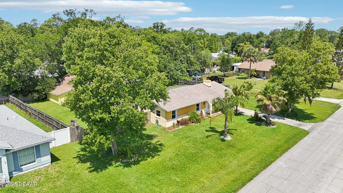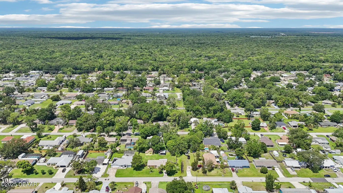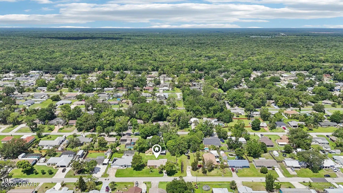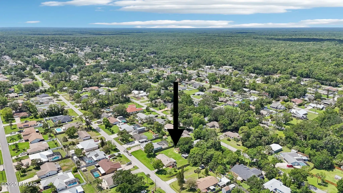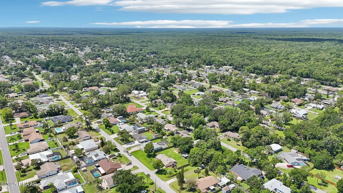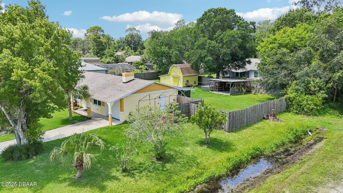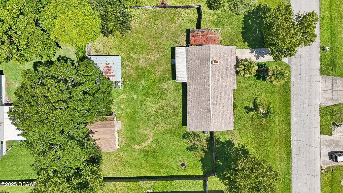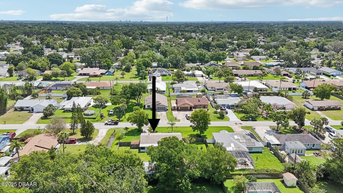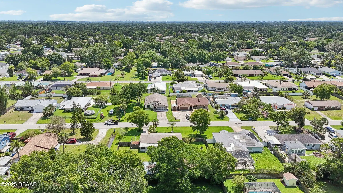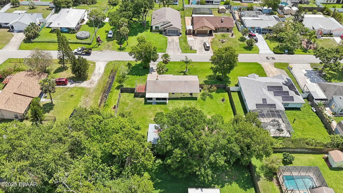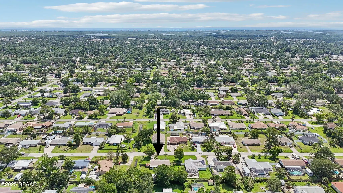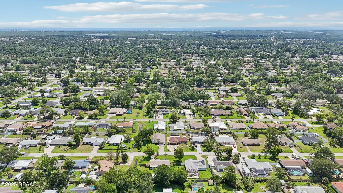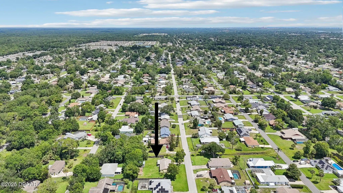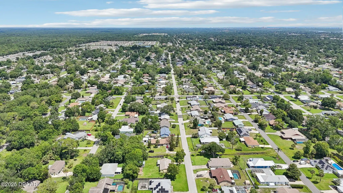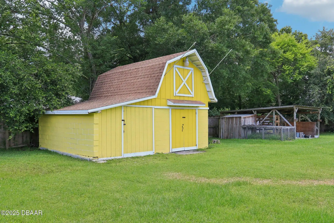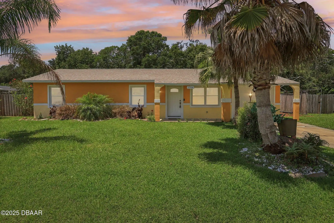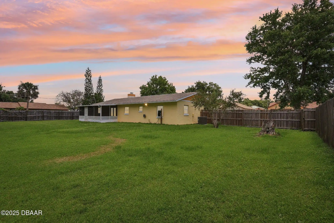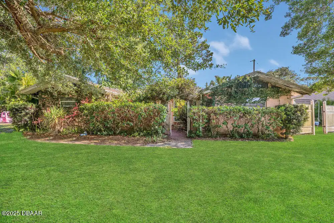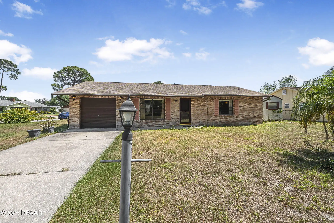YOUR DAYTONA BEACH REAL ESTATE EXPERT
CONTACT US: 386-405-4411

2704 Yule Tree Drive, Edgewater, FL
$300,000
($181/sqft)
List Status: Active
2704 Yule Tree Drive
Edgewater, FL 32141
Edgewater, FL 32141
3 beds
1 baths
1656 living sqft
1 baths
1656 living sqft
Top Features
- View: Other30
- Subdivision: Not On The List
- Built in 1980
- Style: Traditional
- Single Family Residence
Description
This beautiful completely remodeled and updated 3-bedroom 1.5-bathroom home has been upgraded with all the modern amenities you could want. Featuring brand-new appliances new flooring new hurricane double pane windows Two year old AC unit this home is move-in ready and designed for ultimate comfort and convenience with a generator hook up already installed. Garage has portable A.C. unit already installed. The spacious open-concept layout offers plenty of room to entertain guests or simply unwind. The large backyard is perfect for hosting outdoor gatherings or relaxing in your private retreat. There's ample space to park your boats RVs or weekend vehicles. In addition the property includes a two-story barn-style shed and a private workshop providing all the storage and workspace you could need. This is the perfect home for those looking for a blend of modern upgrades a vast outdoor space and the freedom to enjoy life to the fullest. Don't miss out—schedule your tour,This beautiful completely remodeled and updated 3-bedroom 1.5-bathroom home has been upgraded with all the modern amenities you could want. Featuring brand-new appliances new flooring new hurricane double pane windows Two year old AC unit this home is move-in ready and designed for ultimate comfort and convenience with a generator hook up already installed. Garage has portable A.C. unit already installed. The spacious open-concept layout offers plenty of room to entertain guests or simply unwind. The large backyard is perfect for hosting outdoor gatherings or relaxing in your private retreat. There's ample space to park your boats RVs or weekend vehicles. In addition the property includes a two-story barn-style shed and a private workshop providing all the storage and workspace you could need. This is the perfect home for those looking for a blend of modern upgrades a vast outdoor space and the freedom to enjoy life to the fullest. Don't miss out—schedule your tour today and ex
Property Details
Property Photos



















































MLS #1215159 Listing courtesy of Nonmember Office provided by Daytona Beach Area Association Of REALTORS.
Similar Listings
All listing information is deemed reliable but not guaranteed and should be independently verified through personal inspection by appropriate professionals. Listings displayed on this website may be subject to prior sale or removal from sale; availability of any listing should always be independent verified. Listing information is provided for consumer personal, non-commercial use, solely to identify potential properties for potential purchase; all other use is strictly prohibited and may violate relevant federal and state law.
The source of the listing data is as follows:
Daytona Beach Area Association Of REALTORS (updated 7/4/25 7:01 PM) |
Jim Tobin, REALTOR®
GRI, CDPE, SRES, SFR, BPOR, REOS
Broker Associate - Realtor
Graduate, REALTOR® Institute
Certified Residential Specialists
Seniors Real Estate Specialist®
Certified Distressed Property Expert® - Advanced
Short Sale & Foreclosure Resource
Broker Price Opinion Resource
Certified REO Specialist
Honor Society

Cell 386-405-4411
Fax: 386-673-5242
Email:
©2025 Jim Tobin - all rights reserved. | Site Map | Privacy Policy | Zgraph Daytona Beach Web Design | Accessibility Statement
GRI, CDPE, SRES, SFR, BPOR, REOS
Broker Associate - Realtor
Graduate, REALTOR® Institute
Certified Residential Specialists
Seniors Real Estate Specialist®
Certified Distressed Property Expert® - Advanced
Short Sale & Foreclosure Resource
Broker Price Opinion Resource
Certified REO Specialist
Honor Society

Cell 386-405-4411
Fax: 386-673-5242
Email:
©2025 Jim Tobin - all rights reserved. | Site Map | Privacy Policy | Zgraph Daytona Beach Web Design | Accessibility Statement


