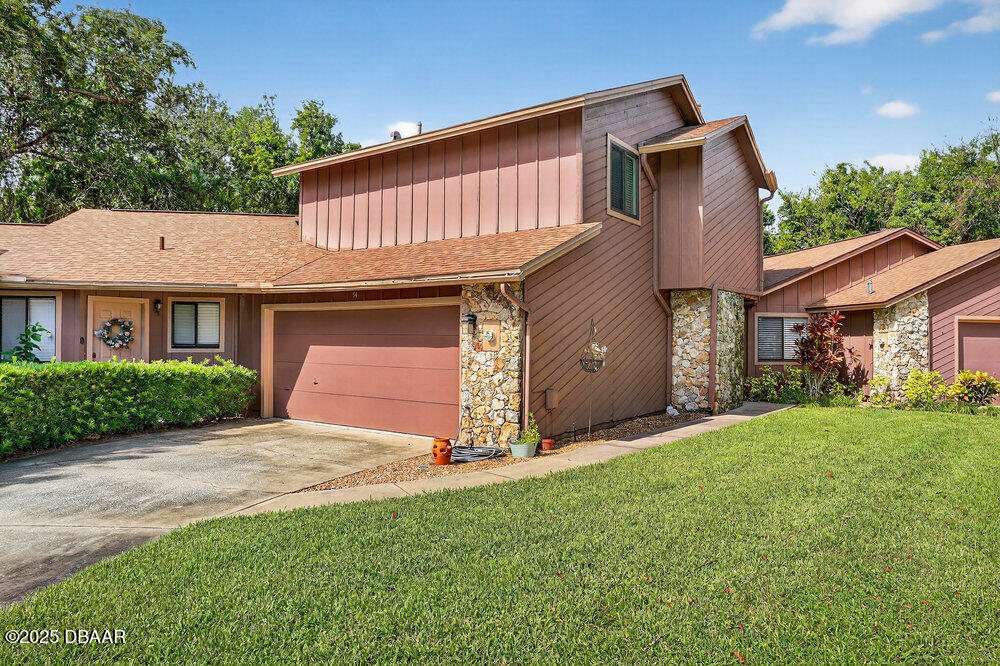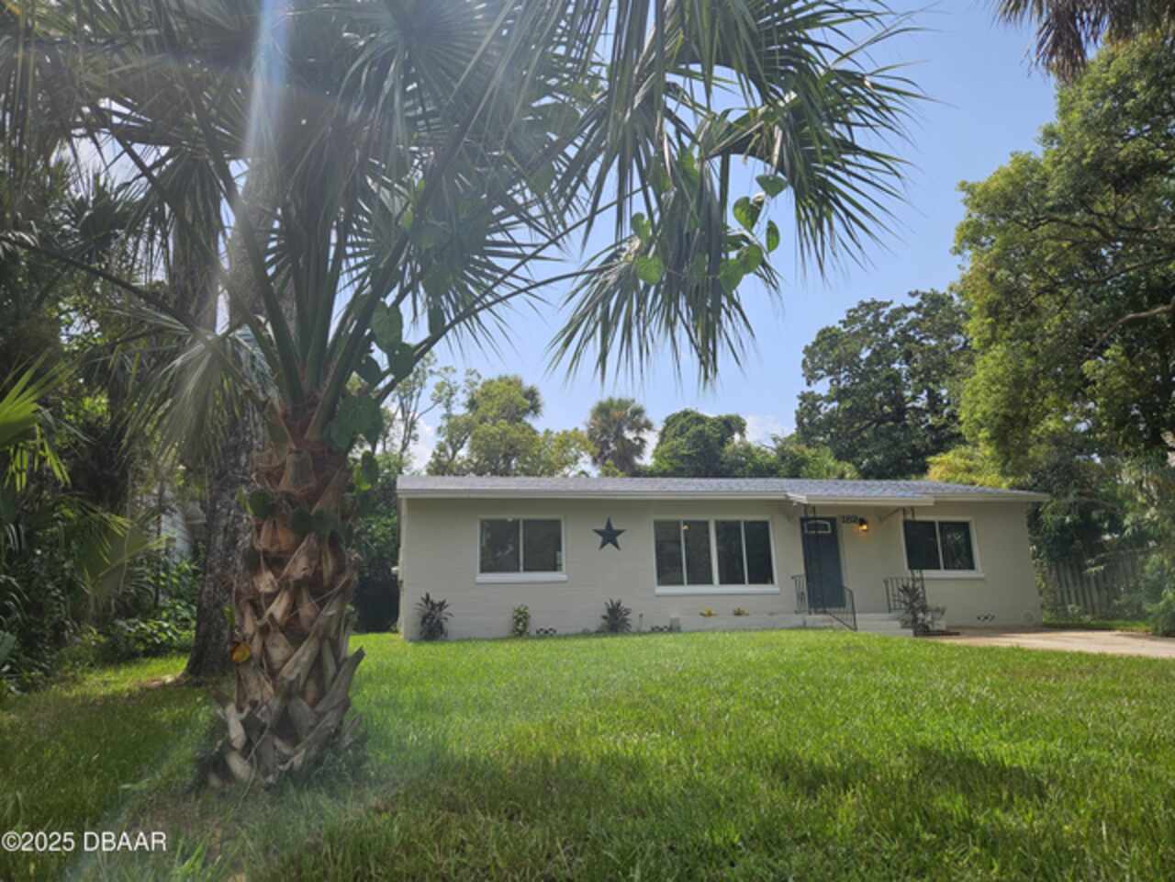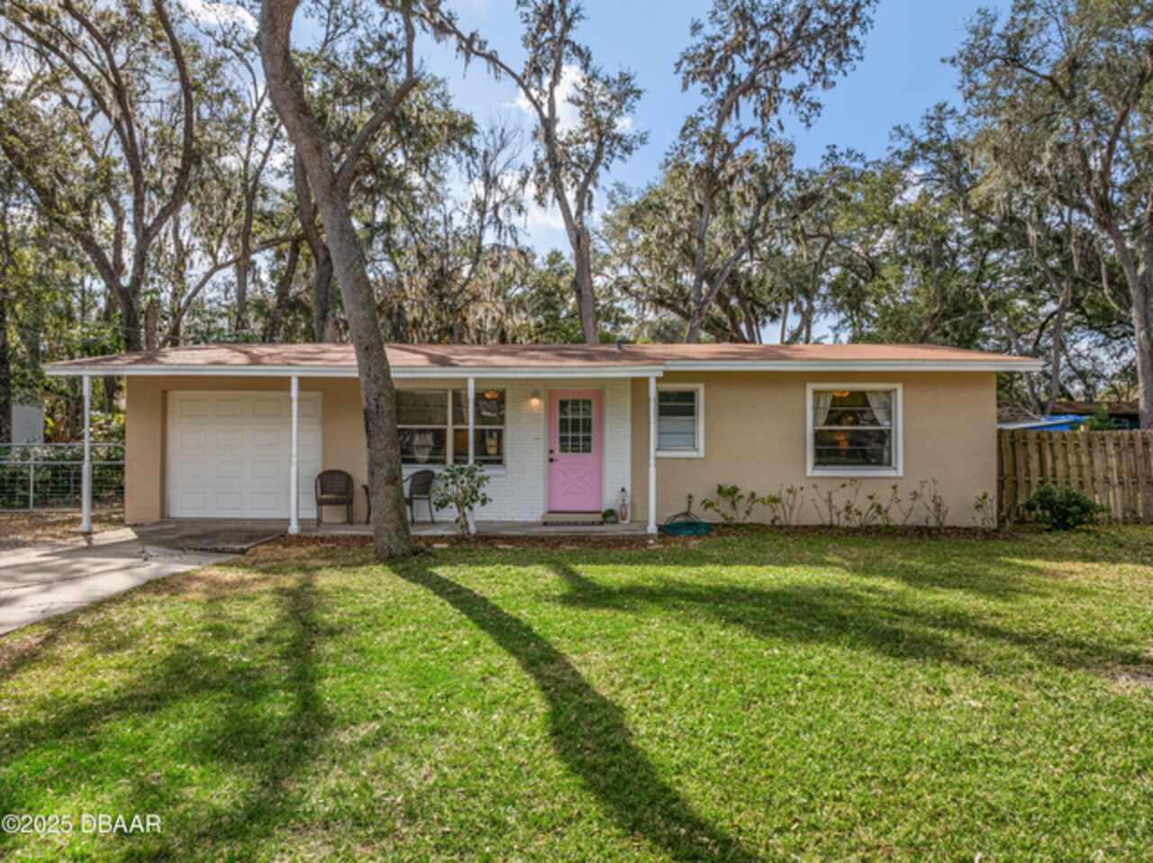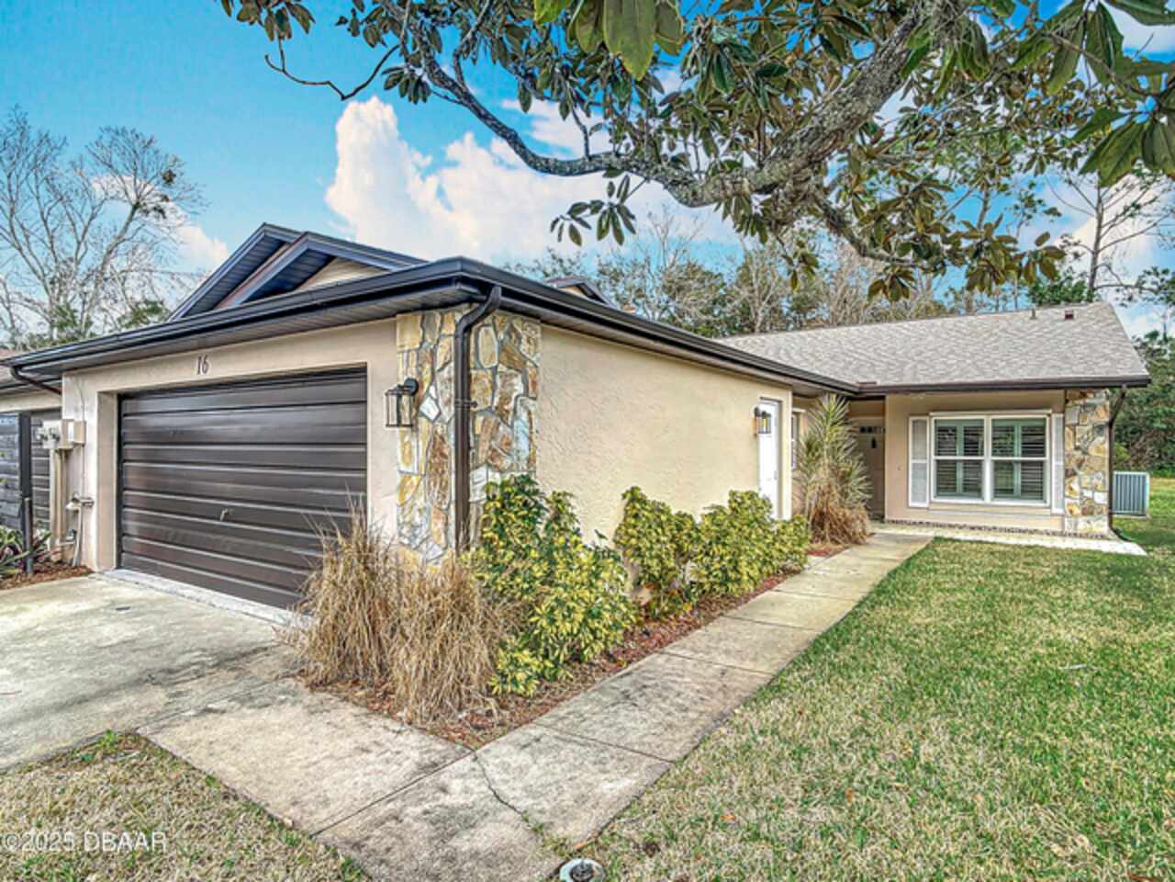YOUR DAYTONA BEACH REAL ESTATE EXPERT
CONTACT US: 386-405-4411

27 Brookwood Drive, Ormond Beach, FL
$315,000
($212/sqft)
List Status: Active
27 Brookwood Drive
Ormond Beach, FL 32174
Ormond Beach, FL 32174
3 beds
2 baths
1484 living sqft
2 baths
1484 living sqft
Top Features
- Subdivision: Brookwood
- Built in 1971
- Single Family Residence
Description
Fabulous Ormond Beach home with high elevation tucked away in a prime central location close to everything—shopping top schools great restaurants ballparks boat ramps Central Park the World's Most Famous Beach and places of worship. Convenient access to the hospital I-95 and Daytona International Speedway. This home has seen numerous upgrades starting with a spacious backyard featuring an 8x13 matching shed for extra storage a 12x10 gazebo for relaxing or entertaining and vinyl fencing for privacy. Double attic insulation helps with efficiency. Inside enjoy luxury vinyl plank flooring a stunning granite kitchen with custom soft-close cabinetry stainless steel appliances and a statement range hood. Bathrooms have been updated and there's also a versatile flex/dining room. A glassed Florida Room provides the perfect year-round retreat. Added bonus: roll down hurricane shutters! Oversized 2-car garage,Fabulous Ormond Beach home with high elevation tucked away in a prime central location close to everything—shopping top schools great restaurants ballparks boat ramps Central Park the World's Most Famous Beach and places of worship. Convenient access to the hospital I-95 and Daytona International Speedway. This home has seen numerous upgrades starting with a spacious backyard featuring an 8x13 matching shed for extra storage a 12x10 gazebo for relaxing or entertaining and vinyl fencing for privacy. Double attic insulation helps with efficiency. Inside enjoy luxury vinyl plank flooring a stunning granite kitchen with custom soft-close cabinetry stainless steel appliances and a statement range hood. Bathrooms have been updated and there's also a versatile flex/dining room. A glassed Florida Room provides the perfect year-round retreat. Added bonus: roll down hurricane shutters! Oversized 2-car garage Irrigation system in place plus a white vinyl scalloped picket fence in front for charming curb appeal. Roof (2017) AC (2023) and located
Property Details
Property Photos

MLS #1217955 Listing courtesy of Re/max Signature provided by Daytona Beach Area Association Of REALTORS.
Similar Listings
All listing information is deemed reliable but not guaranteed and should be independently verified through personal inspection by appropriate professionals. Listings displayed on this website may be subject to prior sale or removal from sale; availability of any listing should always be independent verified. Listing information is provided for consumer personal, non-commercial use, solely to identify potential properties for potential purchase; all other use is strictly prohibited and may violate relevant federal and state law.
The source of the listing data is as follows:
Daytona Beach Area Association Of REALTORS (updated 9/17/25 8:52 PM) |
Jim Tobin, REALTOR®
GRI, CDPE, SRES, SFR, BPOR, REOS
Broker Associate - Realtor
Graduate, REALTOR® Institute
Certified Residential Specialists
Seniors Real Estate Specialist®
Certified Distressed Property Expert® - Advanced
Short Sale & Foreclosure Resource
Broker Price Opinion Resource
Certified REO Specialist
Honor Society

Cell 386-405-4411
Fax: 386-673-5242
Email:
©2025 Jim Tobin - all rights reserved. | Site Map | Privacy Policy | Zgraph Daytona Beach Web Design | Accessibility Statement
GRI, CDPE, SRES, SFR, BPOR, REOS
Broker Associate - Realtor
Graduate, REALTOR® Institute
Certified Residential Specialists
Seniors Real Estate Specialist®
Certified Distressed Property Expert® - Advanced
Short Sale & Foreclosure Resource
Broker Price Opinion Resource
Certified REO Specialist
Honor Society

Cell 386-405-4411
Fax: 386-673-5242
Email:
©2025 Jim Tobin - all rights reserved. | Site Map | Privacy Policy | Zgraph Daytona Beach Web Design | Accessibility Statement






