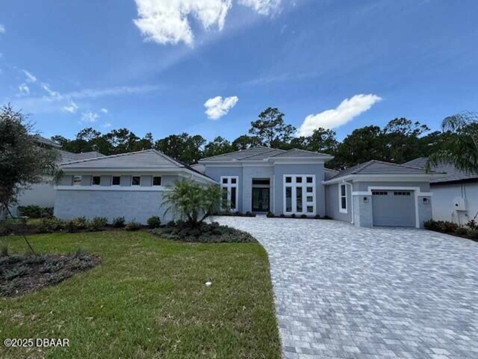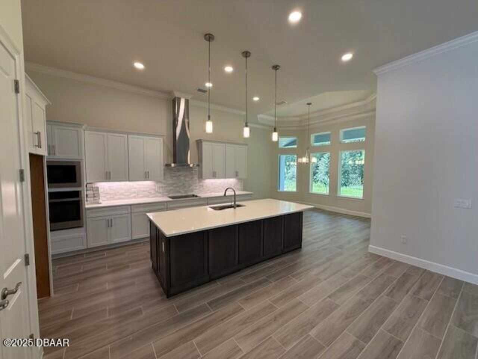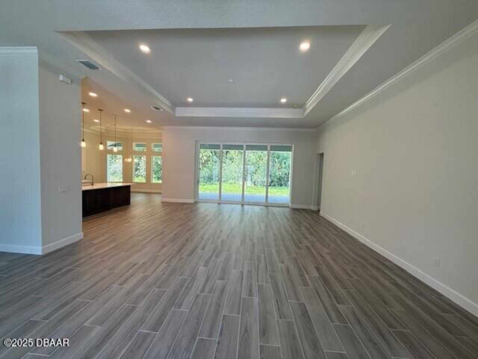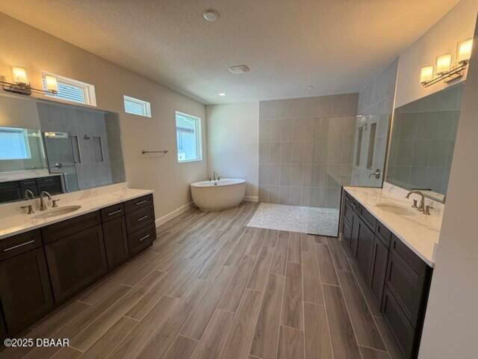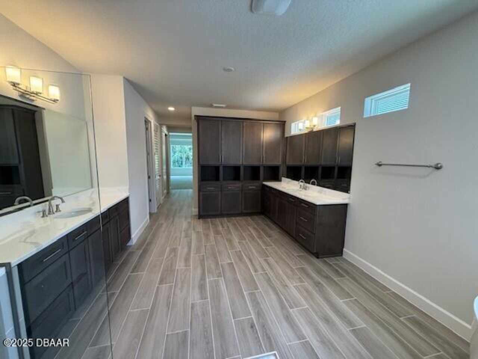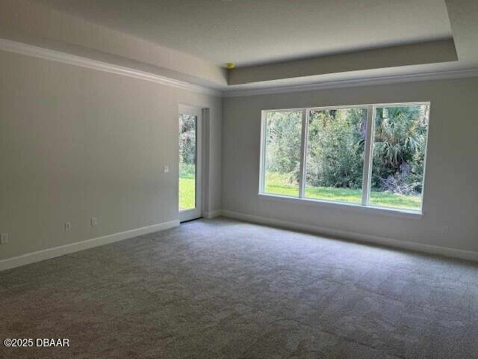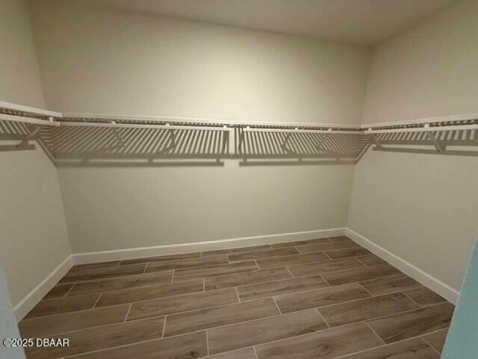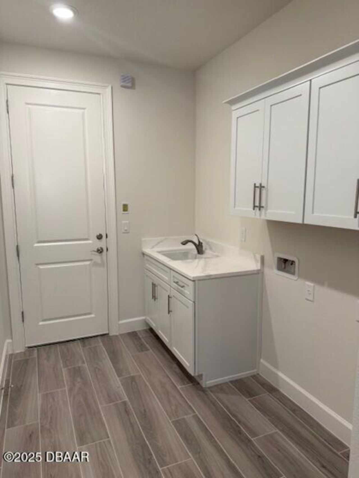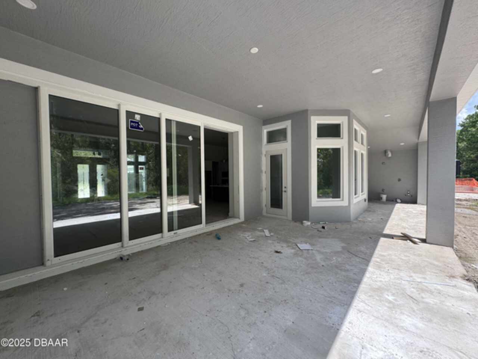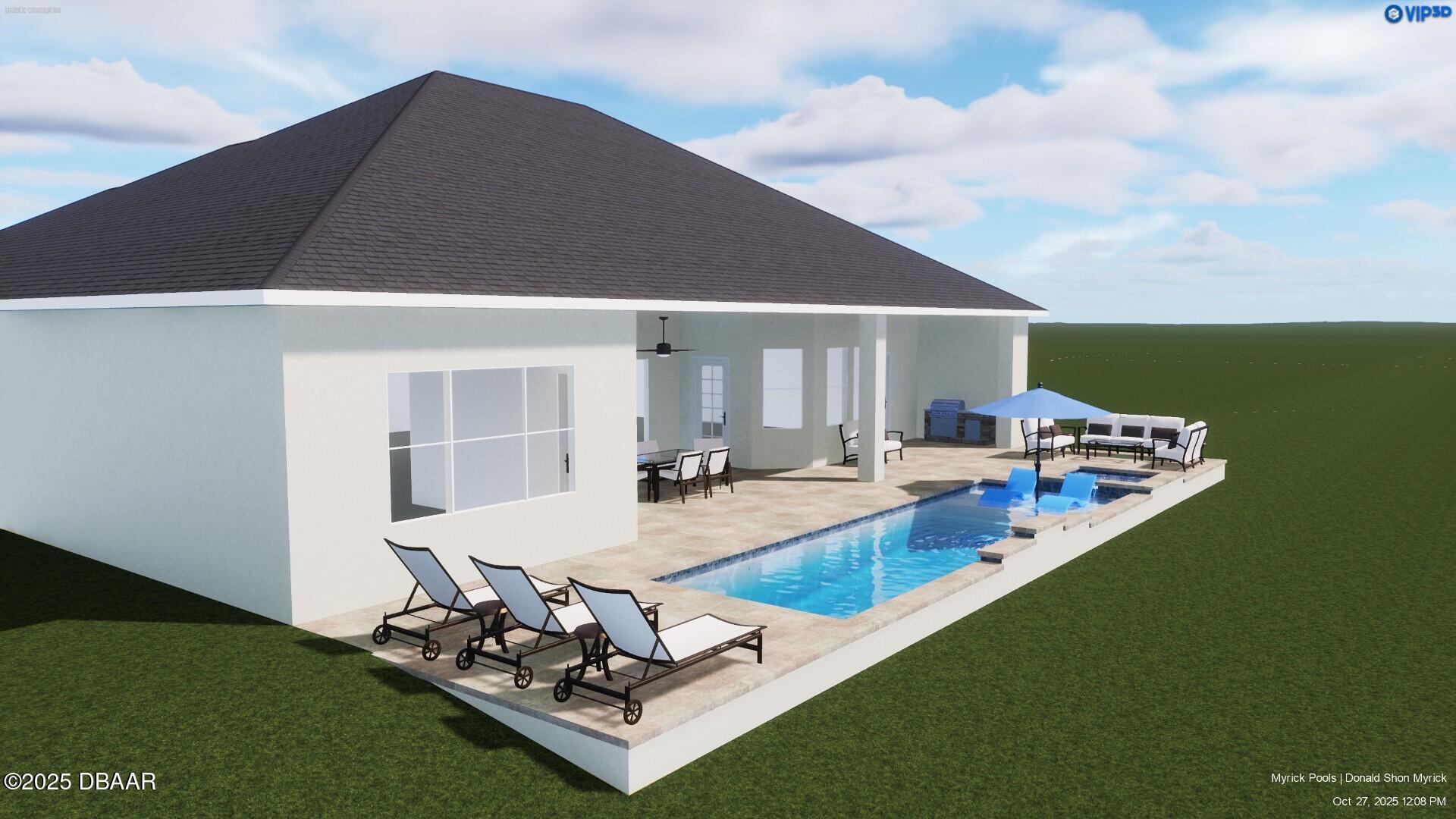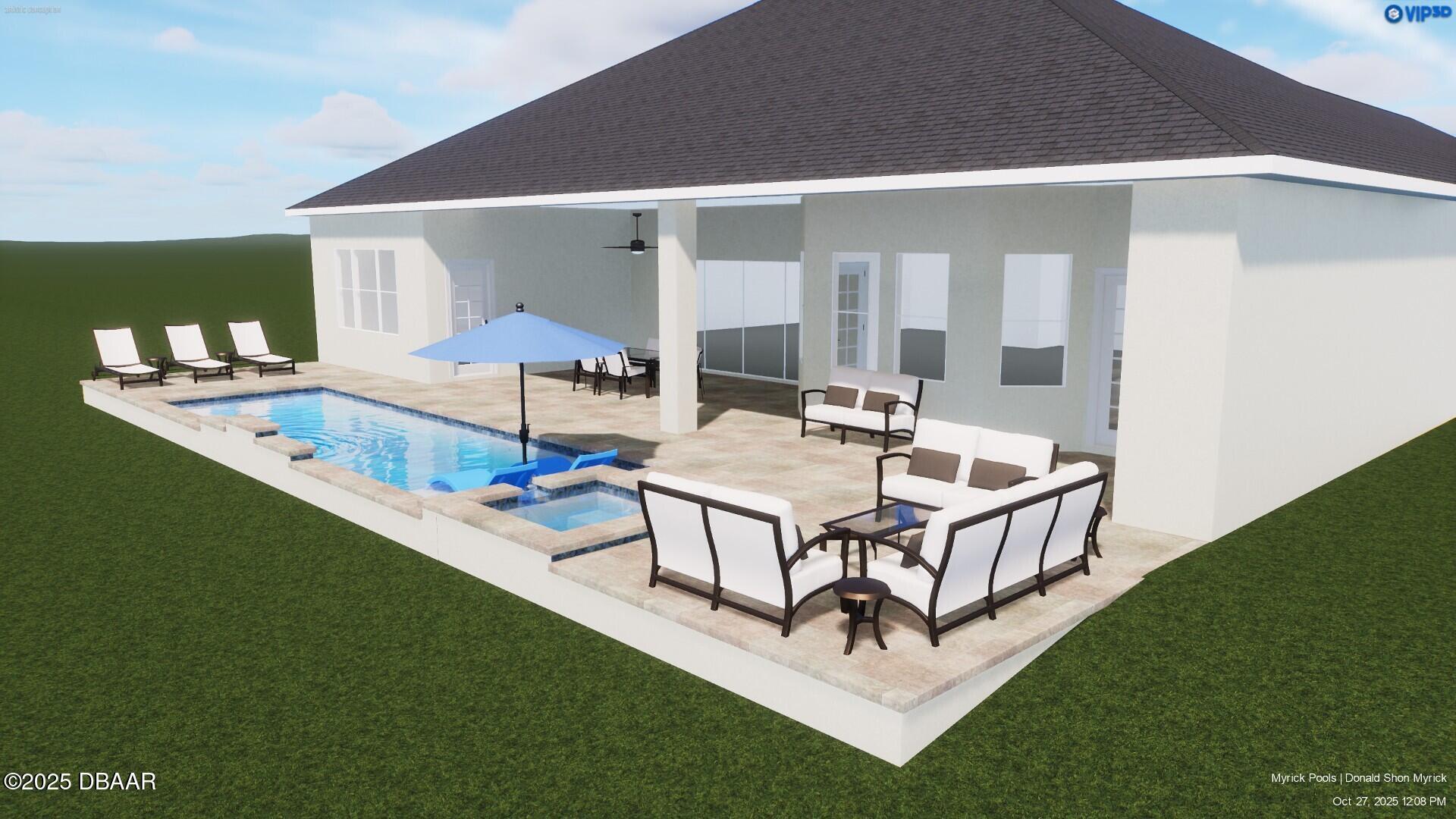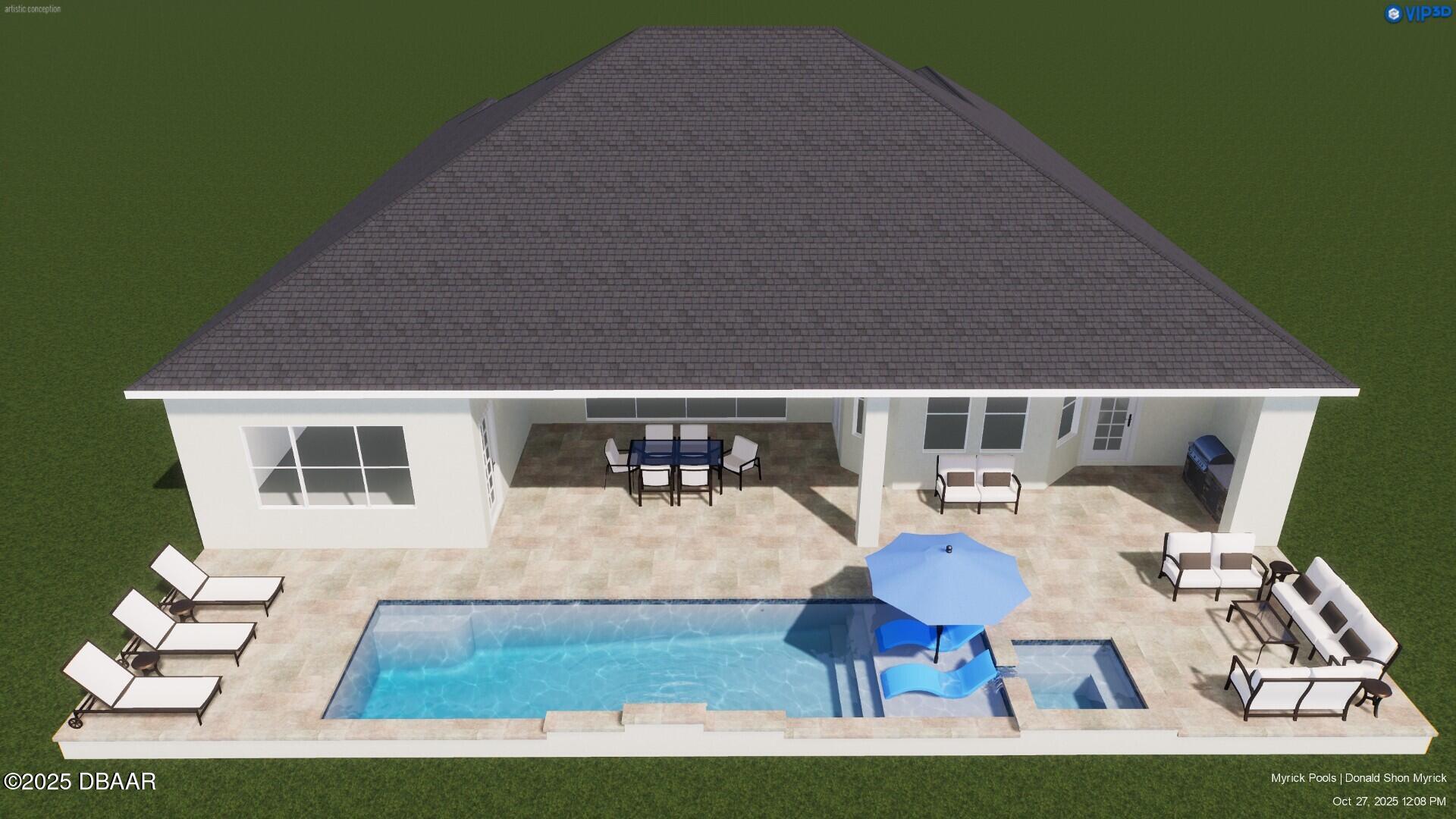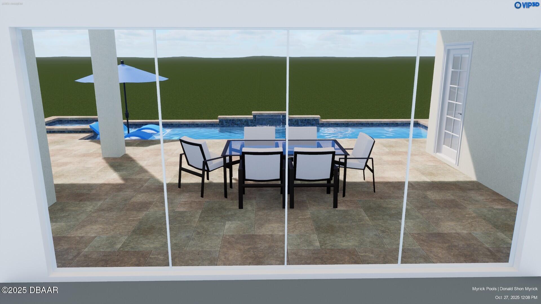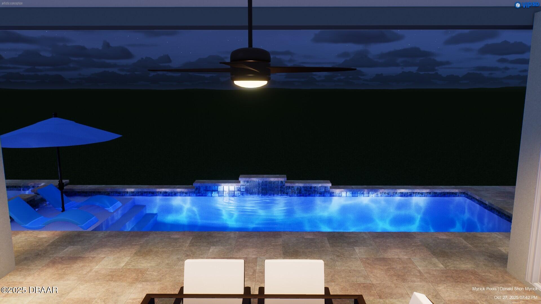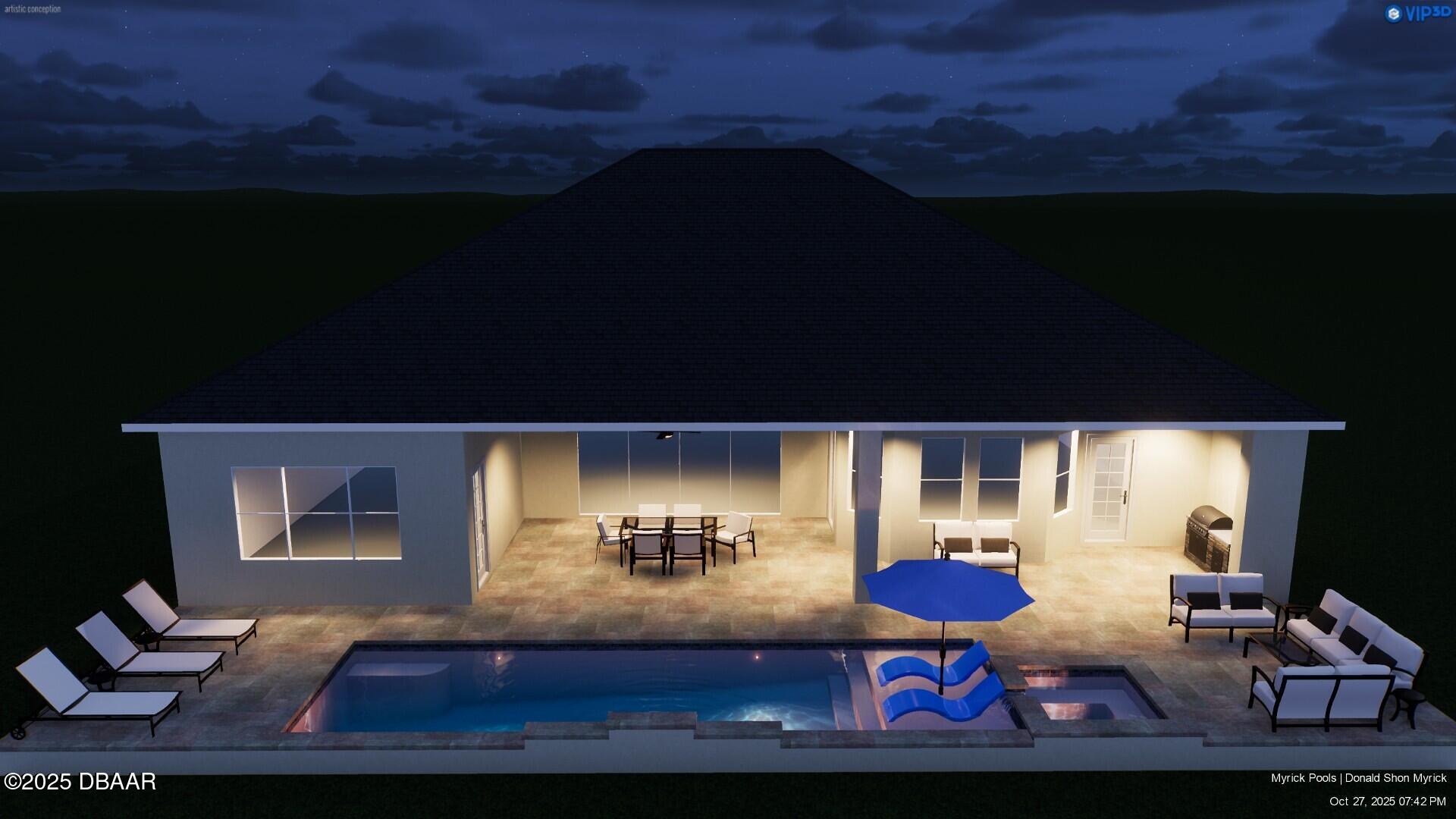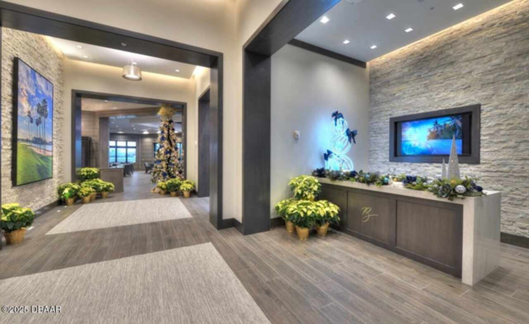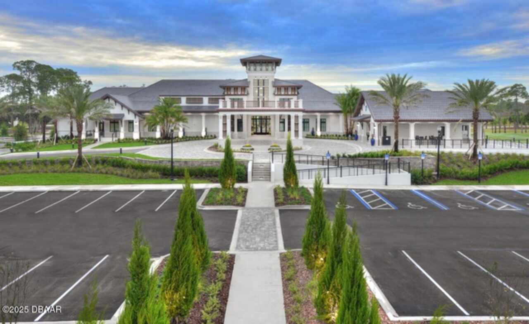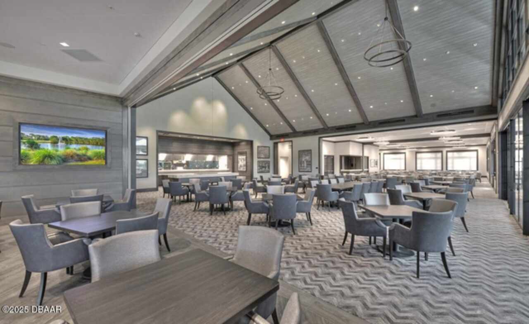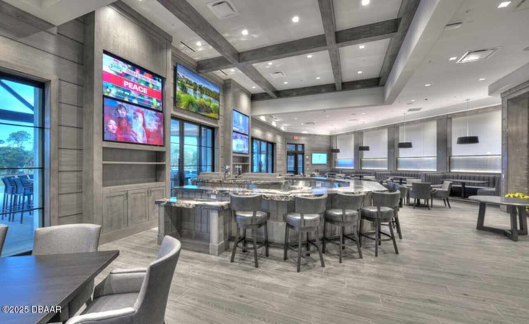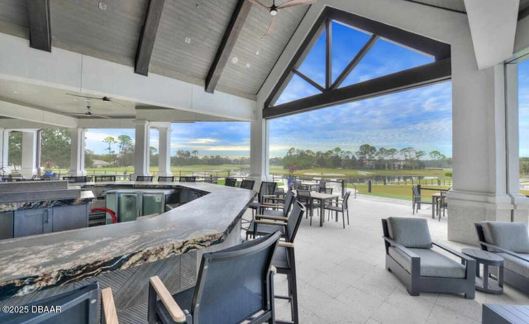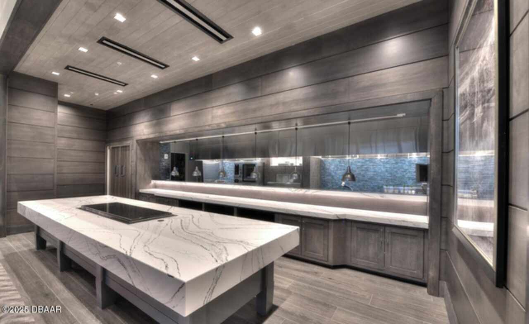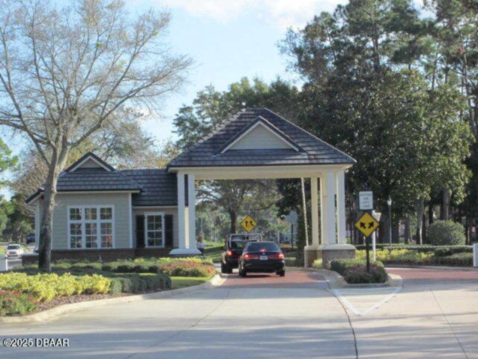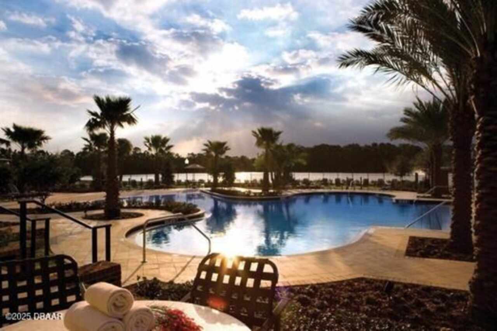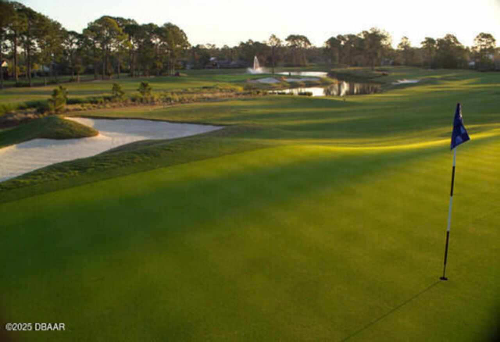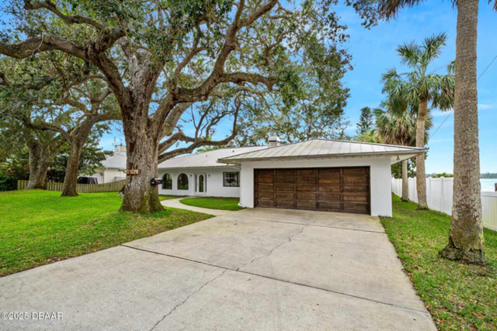YOUR DAYTONA BEACH REAL ESTATE EXPERT
CONTACT US: 386-405-4411

263 Stirling Bridge Drive, Ormond Beach, FL
$1,138,542
($354/sqft)
List Status: Active
263 Stirling Bridge Drive
Ormond Beach, FL 32174
Ormond Beach, FL 32174
3 beds
3 baths
3218 living sqft
3 baths
3218 living sqft
Top Features
- Subdivision: Plantation Bay
- Style: Contemporary
- Single Family Residence
Description
BRAND NEW HOME! Experience luxury living in the award-winning Egret II by ICI Homes—a beautifully crafted, single-story residence offering 3218 square feet of thoughtfully designed space perfect for both everyday living and elegant entertaining. Located in the prestigious Plantation Bay Golf & Country Club, this home features three bedrooms, three full bathrooms, a private study, and a three-car garage, making it ideal for those who appreciate both style and functionality. Step through the grand 12-foot entryway into a welcoming foyer flanked by a formal dining room and a private study with an arched window—setting the tone for the refined design throughout. The heart of the home is an expansive open-concept living area, where the gourmet kitchen, casual dining nook, and living room blend seamlessly under soaring tray ceilings. The chef's kitchen includes a large center island, generous counter space, walk-in pantry, and premium finishes—perfect for hosting or daily living. Just beyond, sliding glass doors open to a spacious covered lanai, ideal for alfresco dining or relaxing in the Florida breeze. The luxurious owner's suite is tucked away at the back of the home for privacy and features tray ceilings, dual walk-in closets, and a spa-inspired bath complete with double vanities, a soaking tub, and a walk-in shower. Two additional bedrooms are located on the opposite wing of the home, each with access to a full bath; an ideal layout for guests or family. Plenty of room to add a pool. Enjoy high-end finishes throughout, a state-of-the-art clubhouse, and an array of top-tier community amenities. Celebrate the holidays in style in your dream home will be ready soon! Exclusive Incentive: Receive a substantial discount on initiation fees for membership of choice to the Plantation Bay Golf & Country Club provided buyers join within 30 days of closing. Peace of Mind Included. Comes with a comprehensive HBW Warranty for added assurance., BRAND NEW HOME! Experience luxury li
Property Details
Property Photos
























MLS #1213729 Listing courtesy of Ici Select Realty Inc provided by Daytona Beach Area Association Of REALTORS.
All listing information is deemed reliable but not guaranteed and should be independently verified through personal inspection by appropriate professionals. Listings displayed on this website may be subject to prior sale or removal from sale; availability of any listing should always be independent verified. Listing information is provided for consumer personal, non-commercial use, solely to identify potential properties for potential purchase; all other use is strictly prohibited and may violate relevant federal and state law.
The source of the listing data is as follows:
Daytona Beach Area Association Of REALTORS (updated 10/29/25 11:11 PM) |
Jim Tobin, REALTOR®
GRI, CDPE, SRES, SFR, BPOR, REOS
Broker Associate - Realtor
Graduate, REALTOR® Institute
Certified Residential Specialists
Seniors Real Estate Specialist®
Certified Distressed Property Expert® - Advanced
Short Sale & Foreclosure Resource
Broker Price Opinion Resource
Certified REO Specialist
Honor Society

Cell 386-405-4411
Fax: 386-673-5242
Email:
©2025 Jim Tobin - all rights reserved. | Site Map | Privacy Policy | Zgraph Daytona Beach Web Design | Accessibility Statement
GRI, CDPE, SRES, SFR, BPOR, REOS
Broker Associate - Realtor
Graduate, REALTOR® Institute
Certified Residential Specialists
Seniors Real Estate Specialist®
Certified Distressed Property Expert® - Advanced
Short Sale & Foreclosure Resource
Broker Price Opinion Resource
Certified REO Specialist
Honor Society

Cell 386-405-4411
Fax: 386-673-5242
Email:
©2025 Jim Tobin - all rights reserved. | Site Map | Privacy Policy | Zgraph Daytona Beach Web Design | Accessibility Statement


