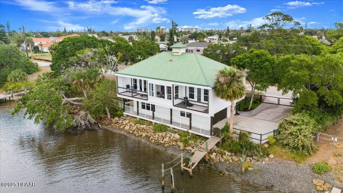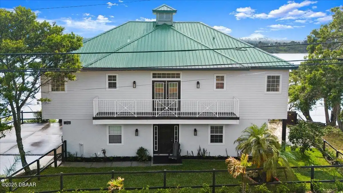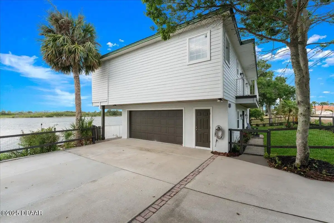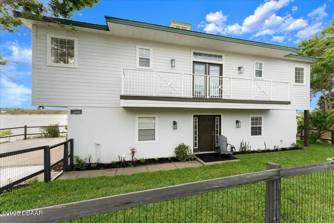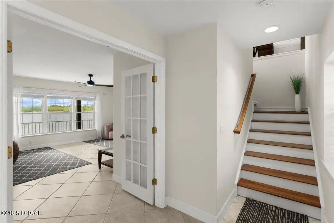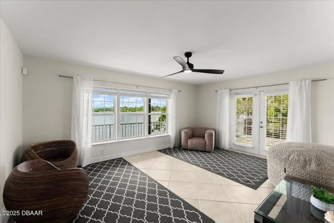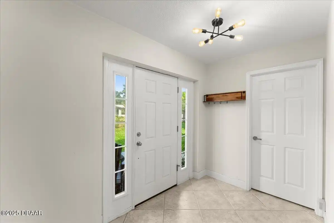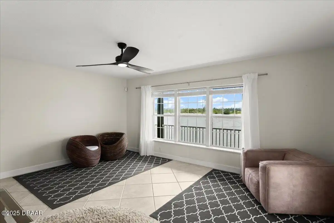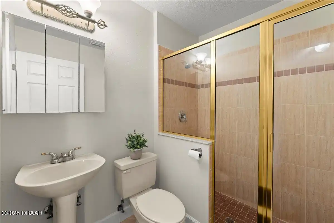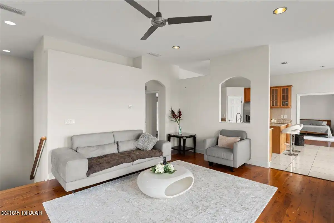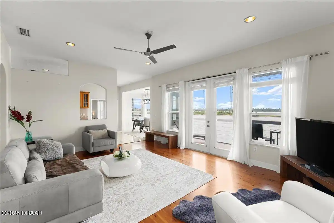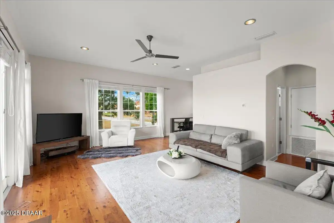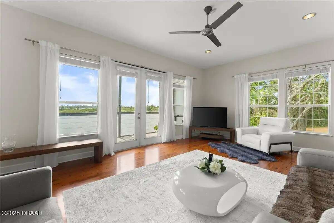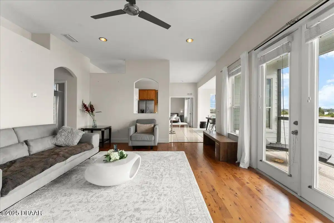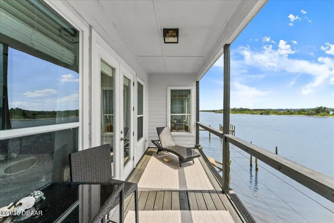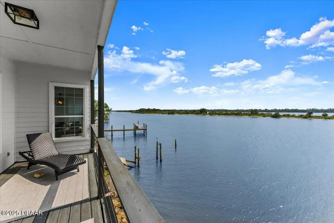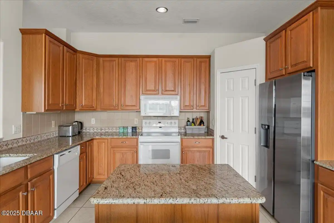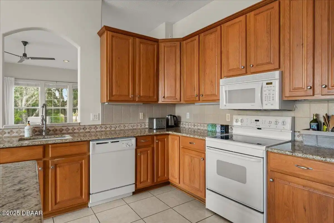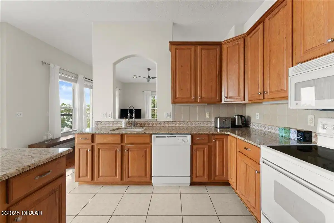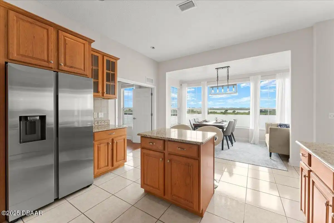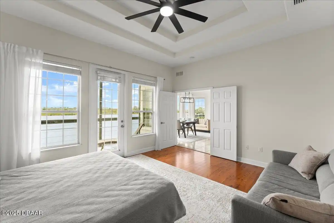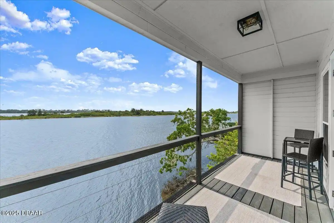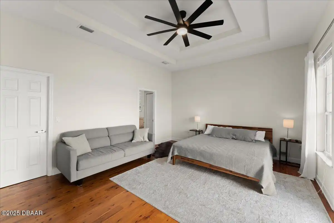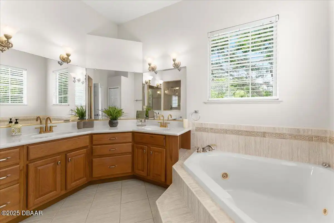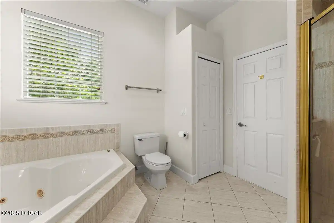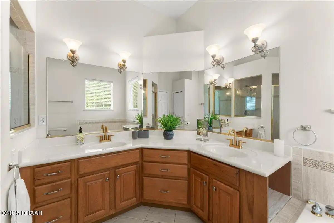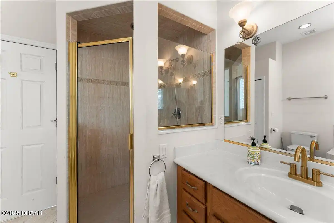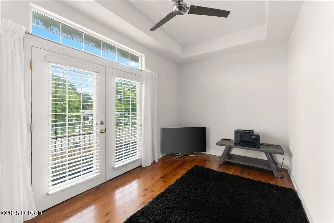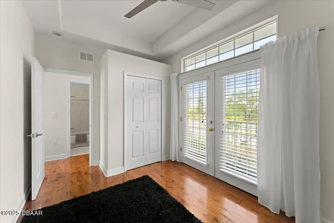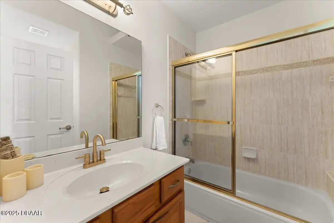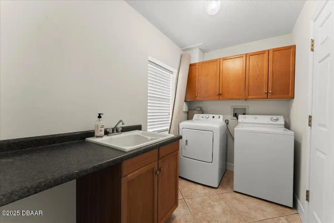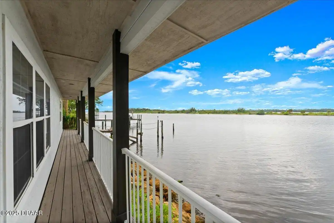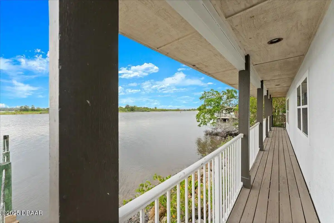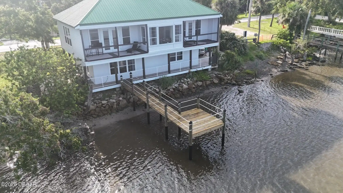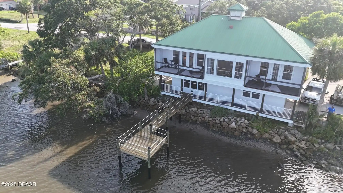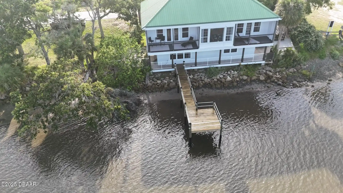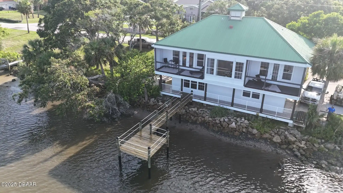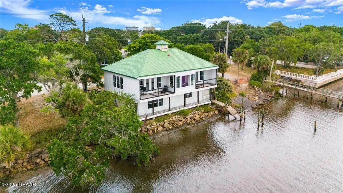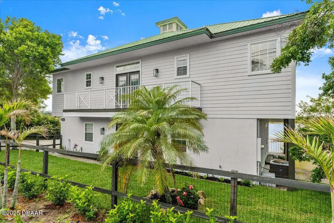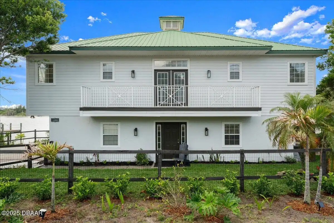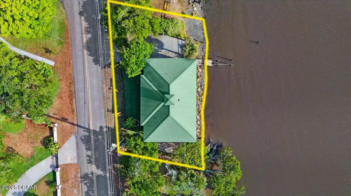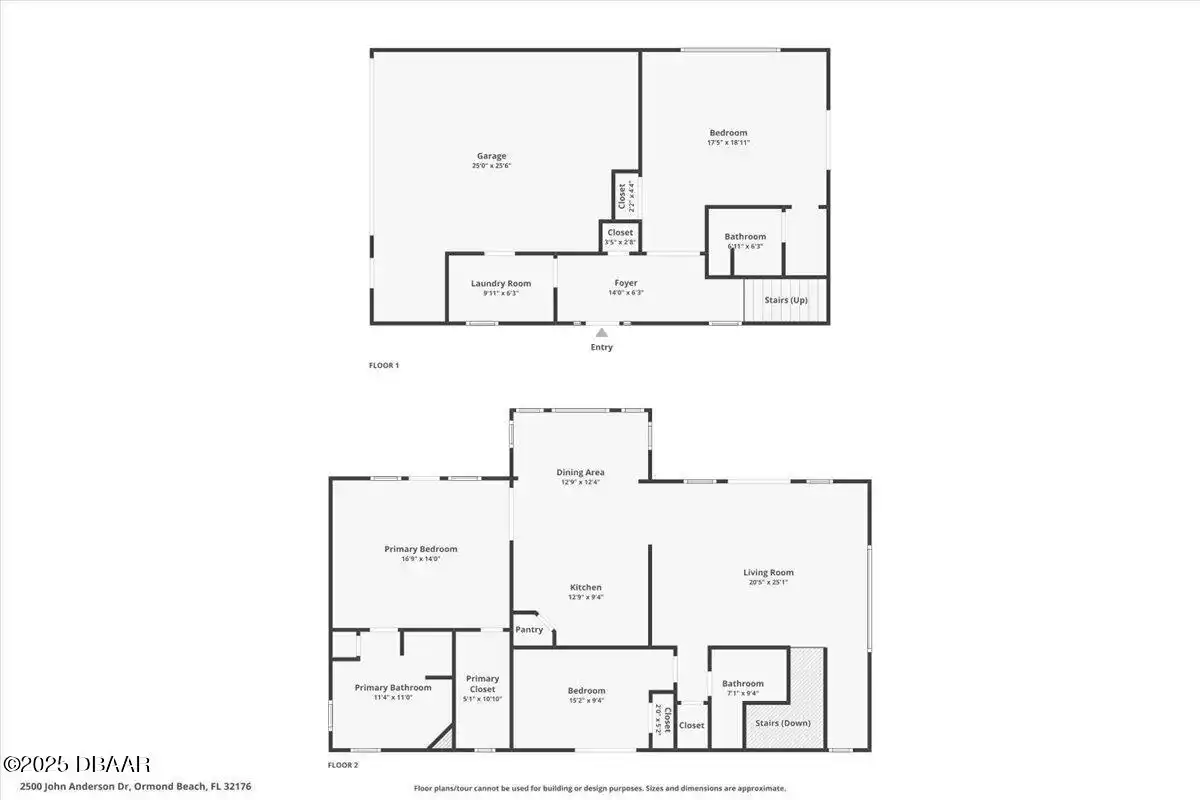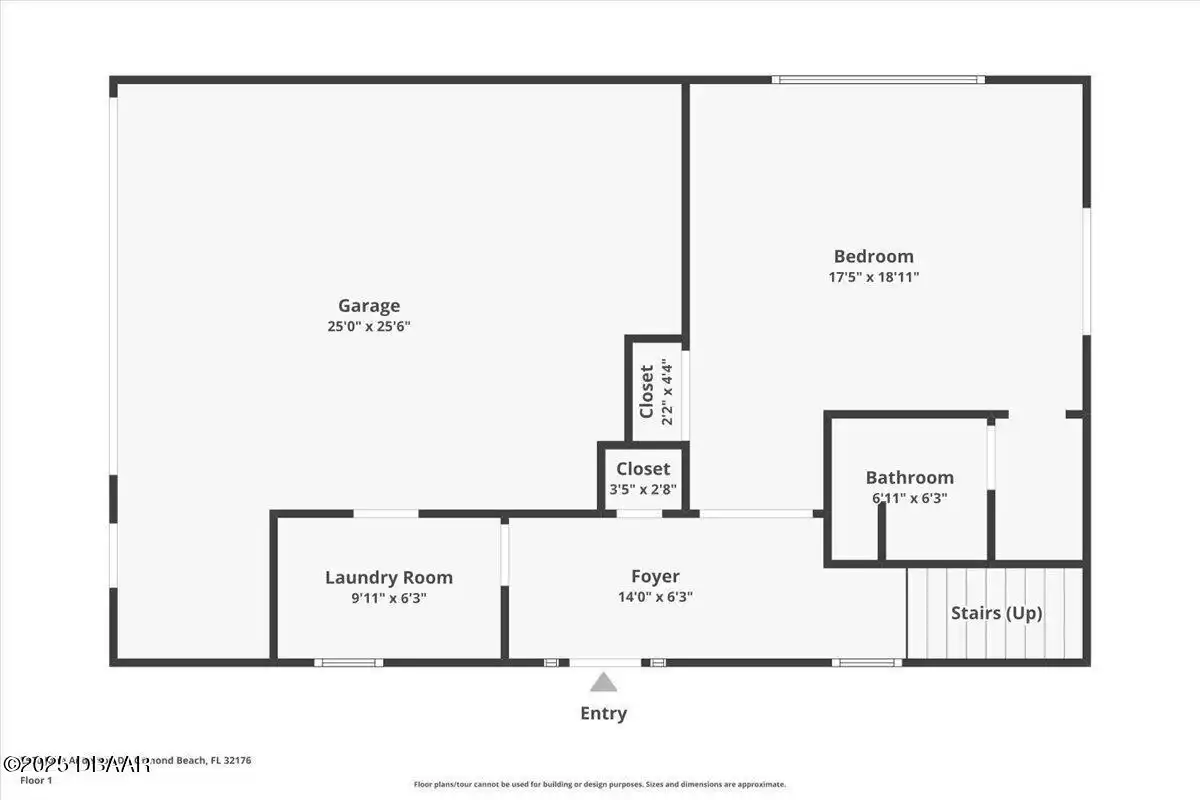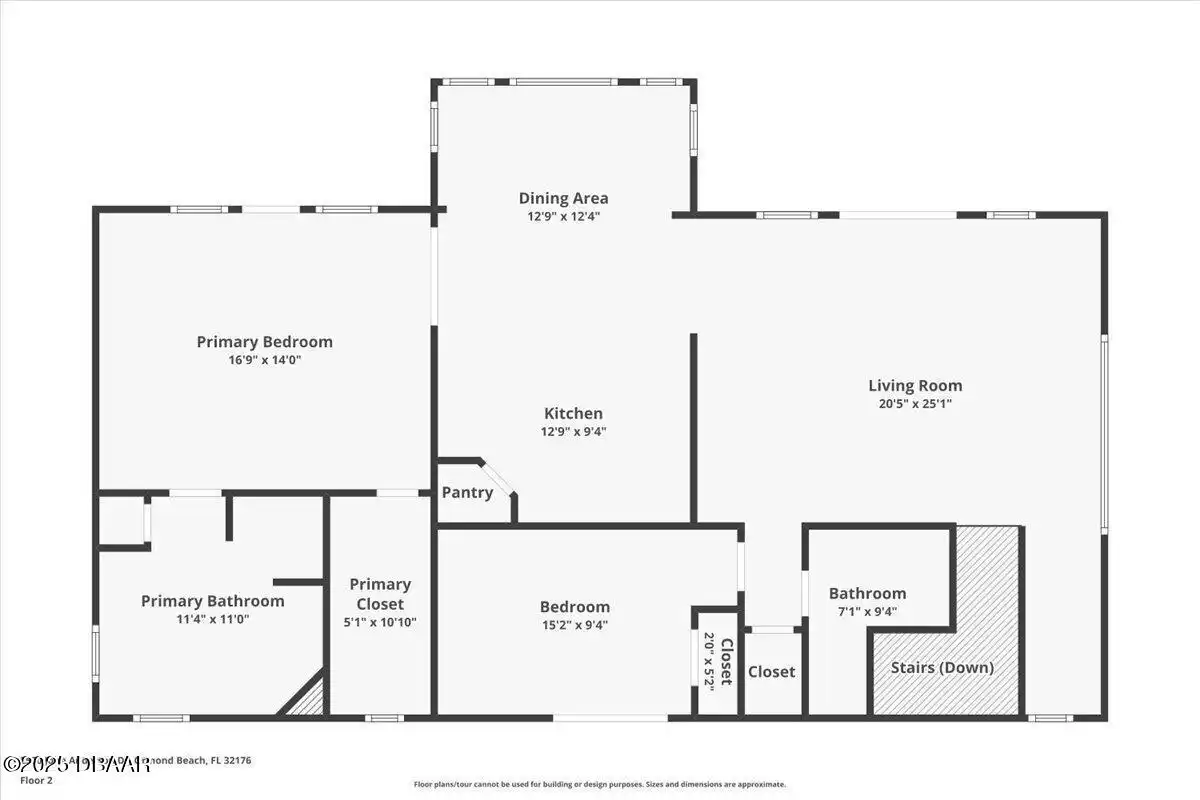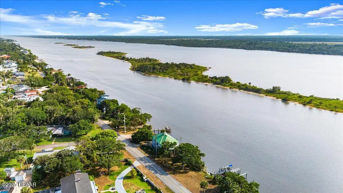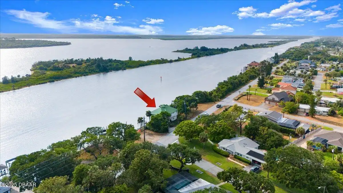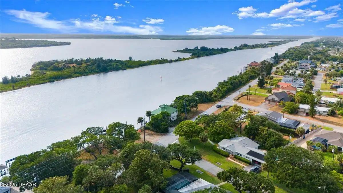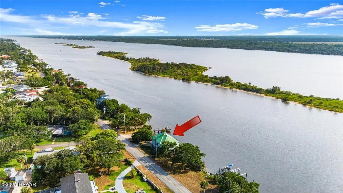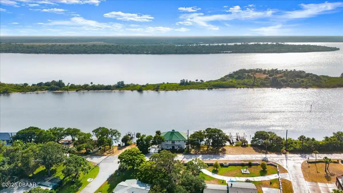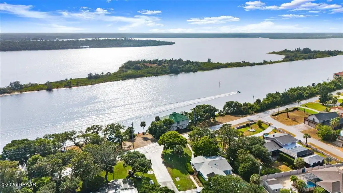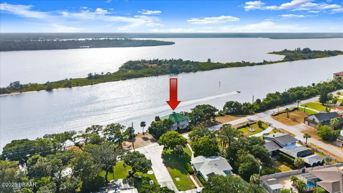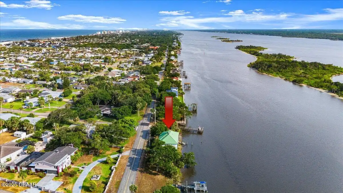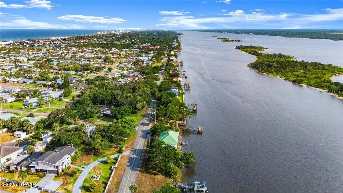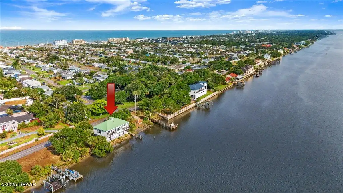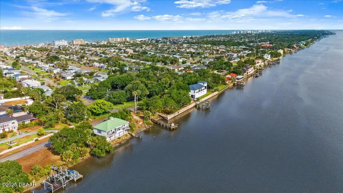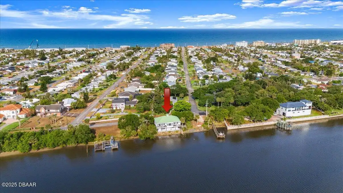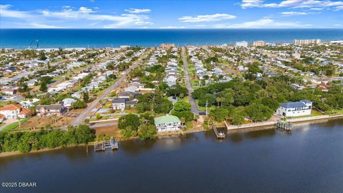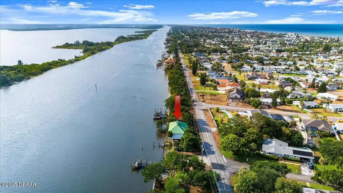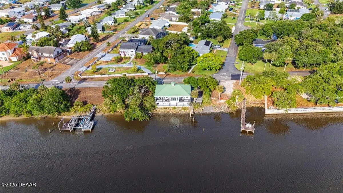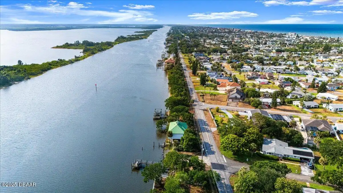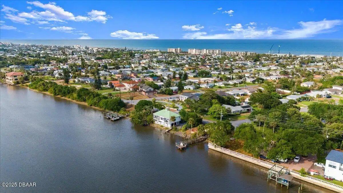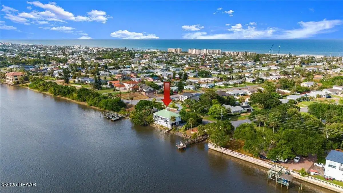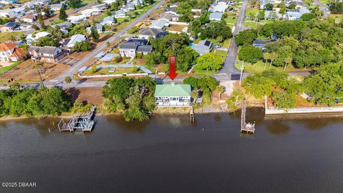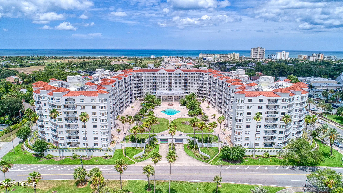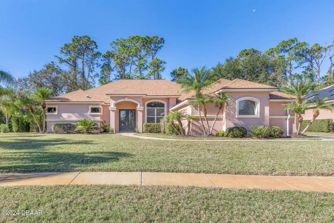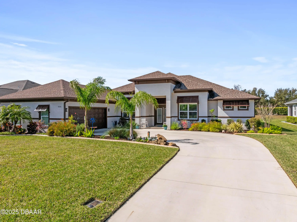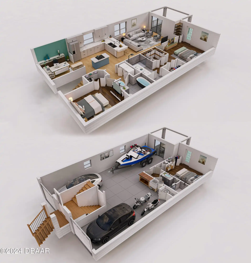YOUR DAYTONA BEACH REAL ESTATE EXPERT
CONTACT US: 386-405-4411

2500 John Anderson Drive, Ormond Beach, FL
$799,000
($308/sqft)
List Status: Active
2500 John Anderson Drive
Ormond Beach, FL 32176
Ormond Beach, FL 32176
3 beds
3 baths
2594 living sqft
3 baths
2594 living sqft
Top Features
- Frontage: Intracoastal2, Navigable Water, River Front, Intracoastal
- View: River
- Subdivision: Not In Subdivision
- Built in 2001
- Single Family Residence
Description
Imagine waking up every morning to breathtaking views of the Tomoka Basin! This is the lifestyle you can enjoy at this beautiful Ormond beachside home. Meticulously maintained and designed to capture the magic of the water. Full unobstructed views greet you from the living areas the eat-in kitchen with its panoramic river vistas. Kitchen features granite countertops and custom backsplash with a large center island. There are 3 bedrooms and 3 full baths one of which is downstairs. The luxurious owner's suite boasts expansive windows elegant tray ceilings a good size bathroom complete with a private balcony - the perfect spot to soak in those spectacular sunsets and watch the boats glide by. French doors from the upstairs living room also lead you to a waterfront balcony ! The beautiful custom pine wood floors add warmth and character to the space. With a very spacious and open floor plan this home will not disappoint . You will appreciate the peace of mind knowing it features a durable metal roof and a new AC unit installed in October 2020. Seller in unders contract to install a new dock . Impeccably maintained and just a short hop to the ocean and the beach this is a great opportunity to own a slice of paradise. Don't miss out - schedule your private tour today and prepare to be amazed!,Imagine waking up every morning to breathtaking views of the Tomoka Basin! This is the lifestyle you can enjoy at this beautiful Ormond beachside home. Meticulously maintained and designed to capture the magic of the water. Full unobstructed views greet you from the living areas the eat-in kitchen with its panoramic river vistas. Kitchen features granite countertops and custom backsplash with a large center island. There are 3 bedrooms and 3 full baths one of which is downstairs. The luxurious owner's suite boasts expansive windows elegant tray ceilings a good size bathroom complete with a private balcony - the perfect spot to soak in those spectacular sunsets and wat
Property Details
Property Photos



































































MLS #1213305 Listing courtesy of Realty Pros Assured provided by Daytona Beach Area Association Of REALTORS.
Similar Listings
All listing information is deemed reliable but not guaranteed and should be independently verified through personal inspection by appropriate professionals. Listings displayed on this website may be subject to prior sale or removal from sale; availability of any listing should always be independent verified. Listing information is provided for consumer personal, non-commercial use, solely to identify potential properties for potential purchase; all other use is strictly prohibited and may violate relevant federal and state law.
The source of the listing data is as follows:
Daytona Beach Area Association Of REALTORS (updated 7/7/25 3:17 AM) |
Jim Tobin, REALTOR®
GRI, CDPE, SRES, SFR, BPOR, REOS
Broker Associate - Realtor
Graduate, REALTOR® Institute
Certified Residential Specialists
Seniors Real Estate Specialist®
Certified Distressed Property Expert® - Advanced
Short Sale & Foreclosure Resource
Broker Price Opinion Resource
Certified REO Specialist
Honor Society

Cell 386-405-4411
Fax: 386-673-5242
Email:
©2025 Jim Tobin - all rights reserved. | Site Map | Privacy Policy | Zgraph Daytona Beach Web Design | Accessibility Statement
GRI, CDPE, SRES, SFR, BPOR, REOS
Broker Associate - Realtor
Graduate, REALTOR® Institute
Certified Residential Specialists
Seniors Real Estate Specialist®
Certified Distressed Property Expert® - Advanced
Short Sale & Foreclosure Resource
Broker Price Opinion Resource
Certified REO Specialist
Honor Society

Cell 386-405-4411
Fax: 386-673-5242
Email:
©2025 Jim Tobin - all rights reserved. | Site Map | Privacy Policy | Zgraph Daytona Beach Web Design | Accessibility Statement


