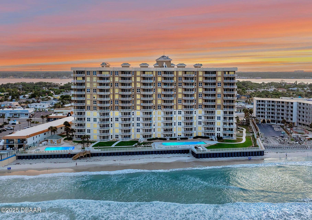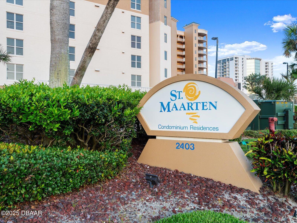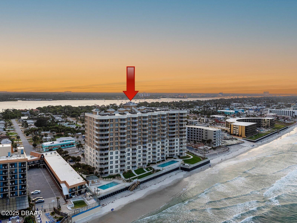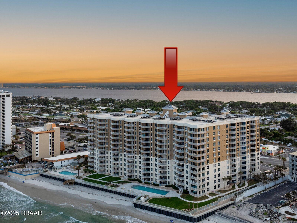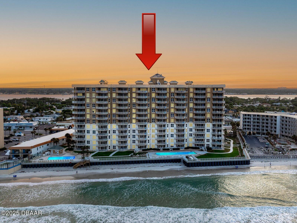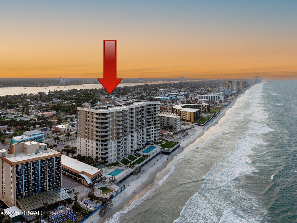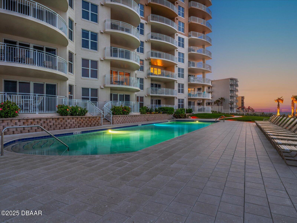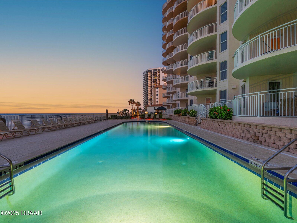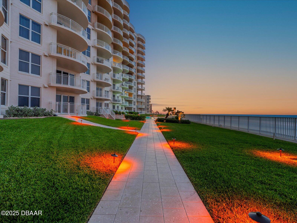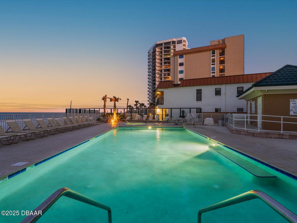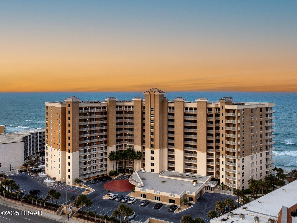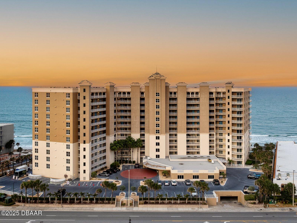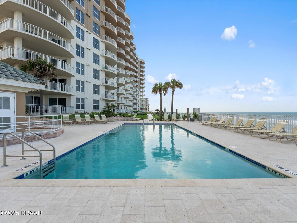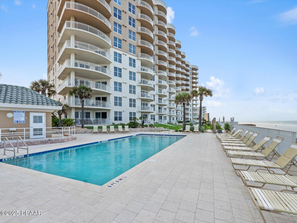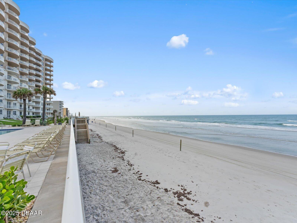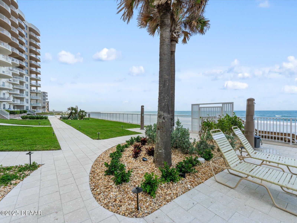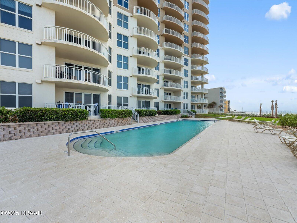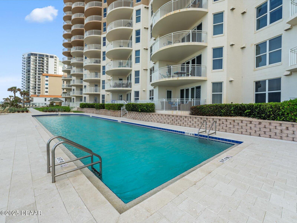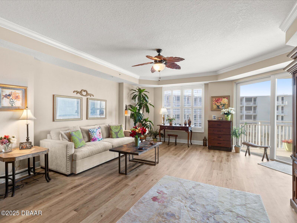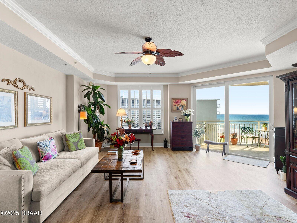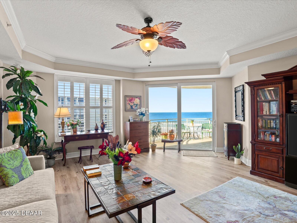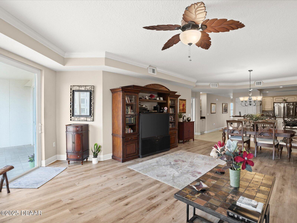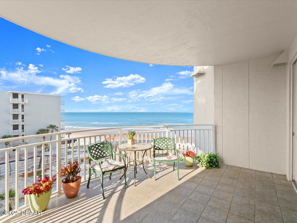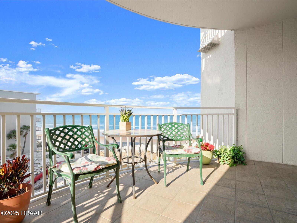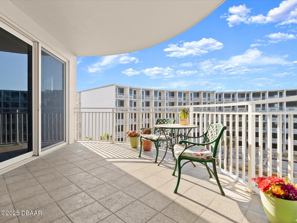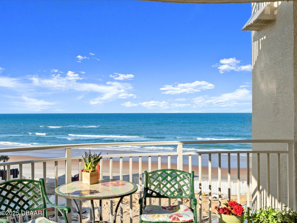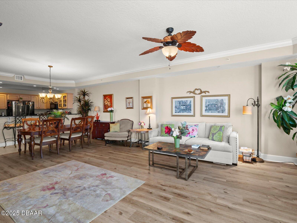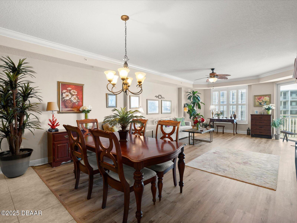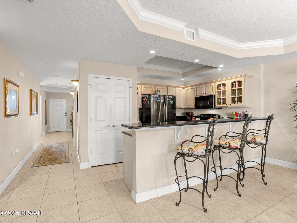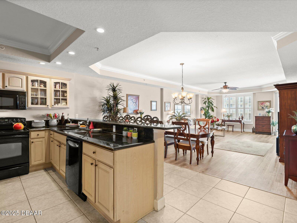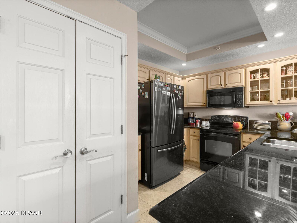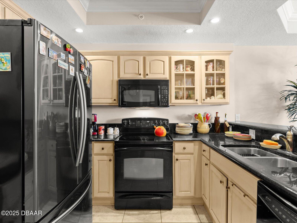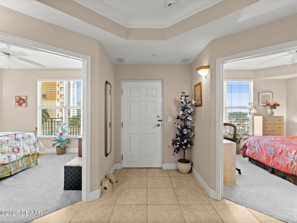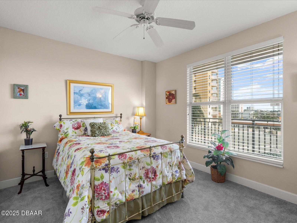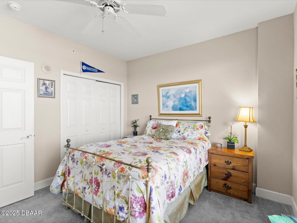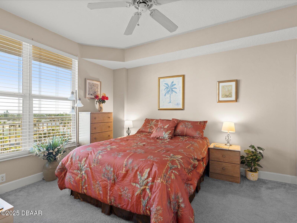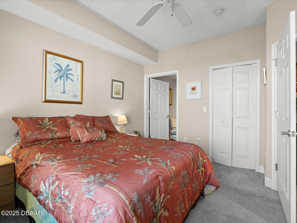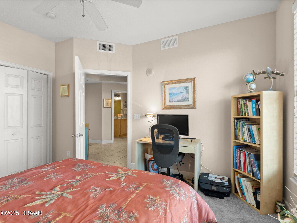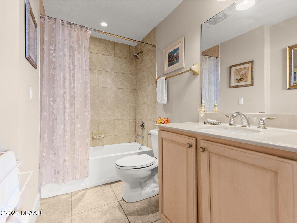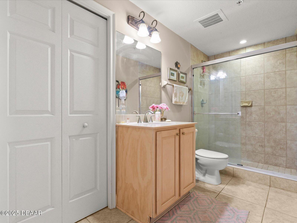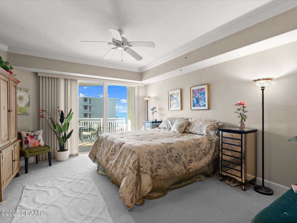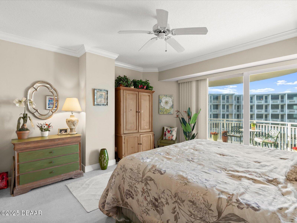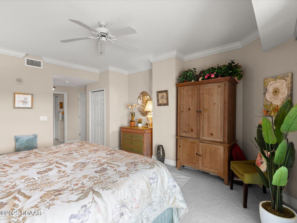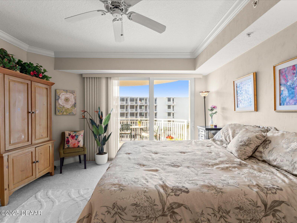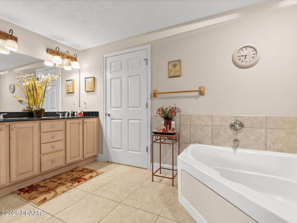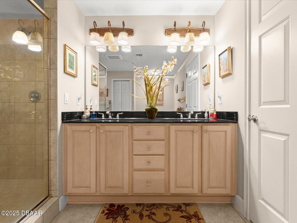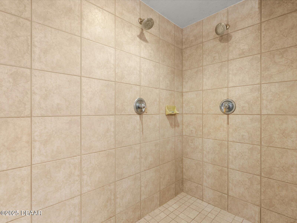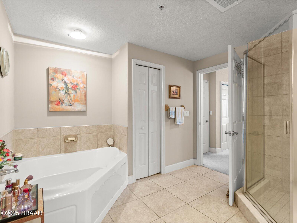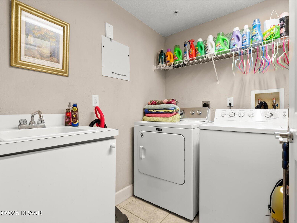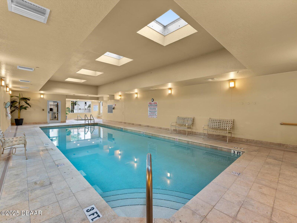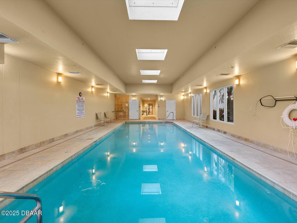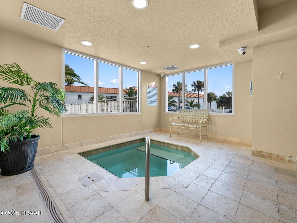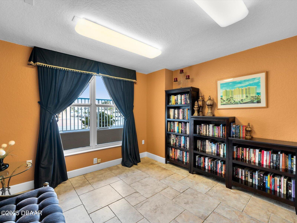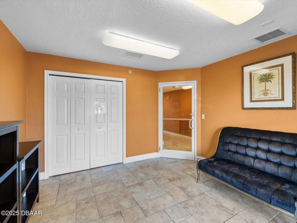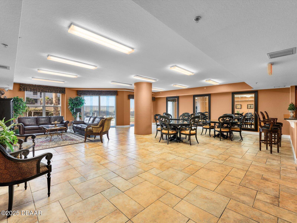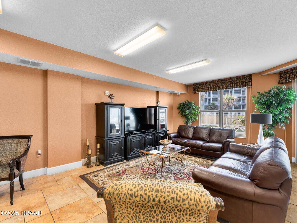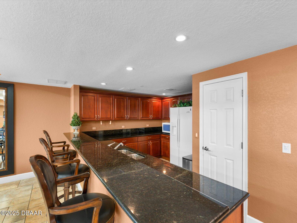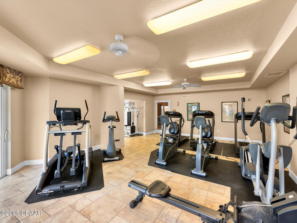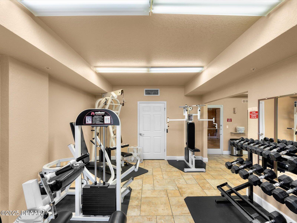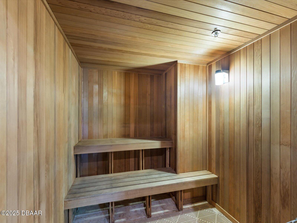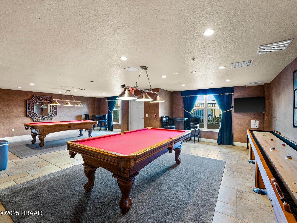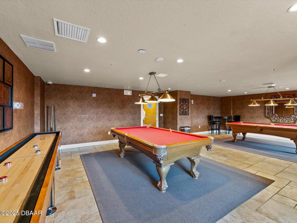YOUR DAYTONA BEACH REAL ESTATE EXPERT
CONTACT US: 386-405-4411

2403 S Atlantic Avenue Unit: 410, View City,Daytona Beach, FL
$3,250
($2/sqft)
List Status: Active
2403 S Atlantic Avenue
View City,Daytona Beach, FL 32118
View City,Daytona Beach, FL 32118
3 beds
3 baths
1980 living sqft
3 baths
1980 living sqft
Top Features
- Frontage: Seawall, Ocean Access
- View: Beach, Ocean, City
- Subdivision: St Maarten
- Built in 2006
- Style: Traditional
- Condominium
Description
St. Maarten Condo Unit 410 - Oceanfront Luxury Lease $3,250/month - Annual Contract Step into your very own coastal oasis at the highly sought-after St. Maarten, where luxury meets convenience in this light-filled, fully furnished condominium home. This residence boasts a sweeping open floor plan accentuated by soaring ceilings, creating an airy and inviting atmosphere from the moment you walk in. The private 13-foot balcony sets the stage for coveted al-fresco living—perfect for sunrise coffee, evening cocktails, or simply soaking in the ocean breeze. Beyond your door, the St. Maarten lifestyle is unmatched—lush tropical landscaping, on-site management, and world-class amenities rivaling a wellness resort. Residents enjoy: 3 oceanfront pools & spas 2 state-of-the-art fitness centers Oversized game room & climate-controlled bicycle storage Private beach access for long walks on the sand Elegant Owner's Club Room for gatherings and private events., St. Maarten Condo Unit 410 - Oceanfront Luxury Lease $3,250/month - Annual Contract Step into your very own coastal oasis at the highly sought-after St. Maarten, where luxury meets convenience in this light-filled, fully furnished condominium home. This residence boasts a sweeping open floor plan accentuated by soaring ceilings, creating an airy and inviting atmosphere from the moment you walk in. The private 13-foot balcony sets the stage for coveted al-fresco living—perfect for sunrise coffee, evening cocktails, or simply soaking in the ocean breeze. Beyond your door, the St. Maarten lifestyle is unmatched—lush tropical landscaping, on-site management, and world-class amenities rivaling a wellness resort. Residents enjoy: 3 oceanfront pools & spas 2 state-of-the-art fitness centers Oversized game room & climate-controlled bicycle storage Private beach access for long walks on the sand Elegant Owner's Club Room for gatherings and private events. With every detail designed for comfort and elegance, this is where you can tr
Property Details
Property Photos






























































MLS #1218368 Listing courtesy of Oceans Luxury Realty Full Service Llc provided by Daytona Beach Area Association Of REALTORS.
All listing information is deemed reliable but not guaranteed and should be independently verified through personal inspection by appropriate professionals. Listings displayed on this website may be subject to prior sale or removal from sale; availability of any listing should always be independent verified. Listing information is provided for consumer personal, non-commercial use, solely to identify potential properties for potential purchase; all other use is strictly prohibited and may violate relevant federal and state law.
The source of the listing data is as follows:
Daytona Beach Area Association Of REALTORS (updated 10/30/25 12:56 AM) |
Jim Tobin, REALTOR®
GRI, CDPE, SRES, SFR, BPOR, REOS
Broker Associate - Realtor
Graduate, REALTOR® Institute
Certified Residential Specialists
Seniors Real Estate Specialist®
Certified Distressed Property Expert® - Advanced
Short Sale & Foreclosure Resource
Broker Price Opinion Resource
Certified REO Specialist
Honor Society

Cell 386-405-4411
Fax: 386-673-5242
Email:
©2025 Jim Tobin - all rights reserved. | Site Map | Privacy Policy | Zgraph Daytona Beach Web Design | Accessibility Statement
GRI, CDPE, SRES, SFR, BPOR, REOS
Broker Associate - Realtor
Graduate, REALTOR® Institute
Certified Residential Specialists
Seniors Real Estate Specialist®
Certified Distressed Property Expert® - Advanced
Short Sale & Foreclosure Resource
Broker Price Opinion Resource
Certified REO Specialist
Honor Society

Cell 386-405-4411
Fax: 386-673-5242
Email:
©2025 Jim Tobin - all rights reserved. | Site Map | Privacy Policy | Zgraph Daytona Beach Web Design | Accessibility Statement


