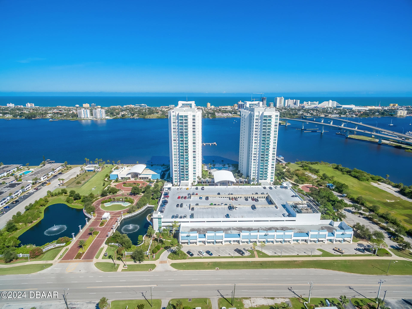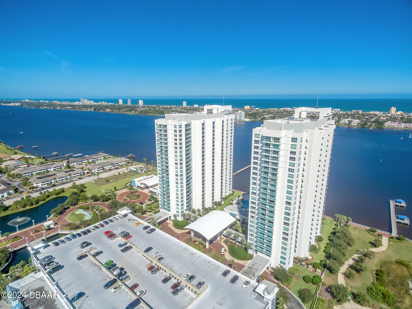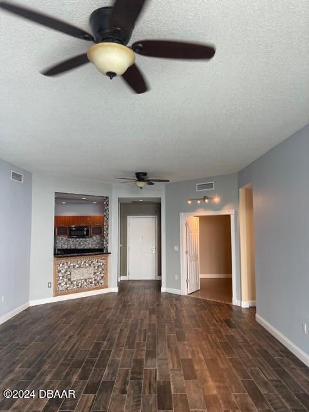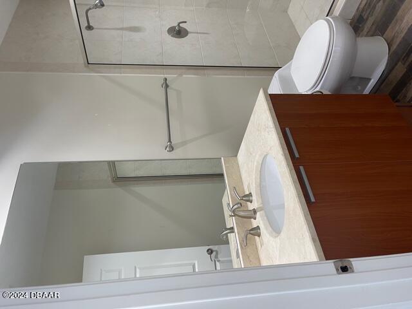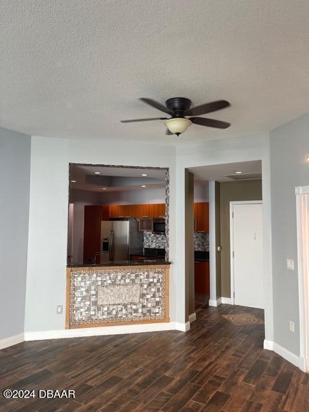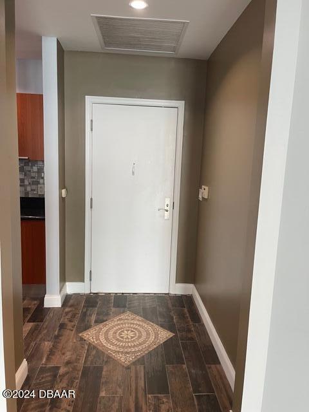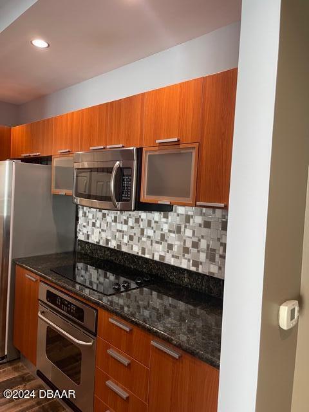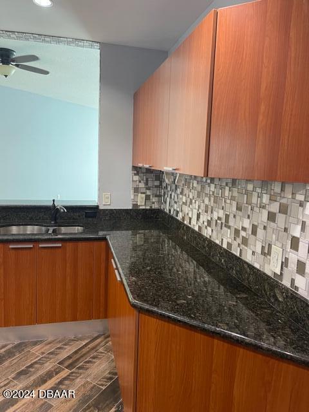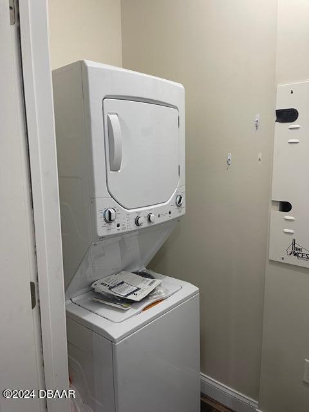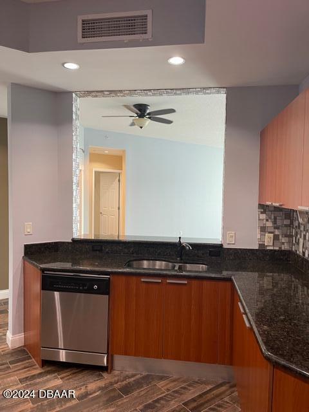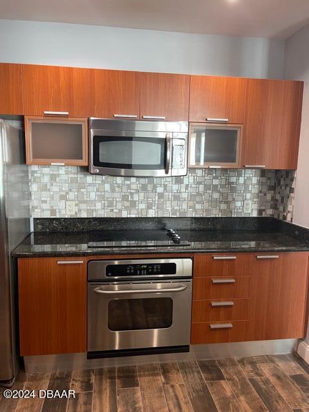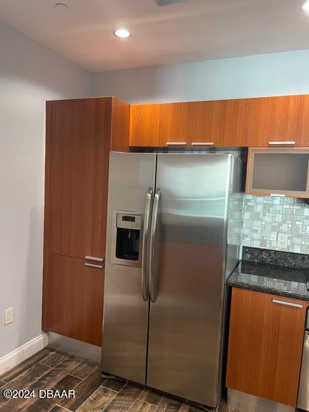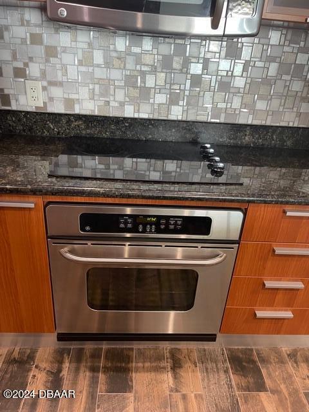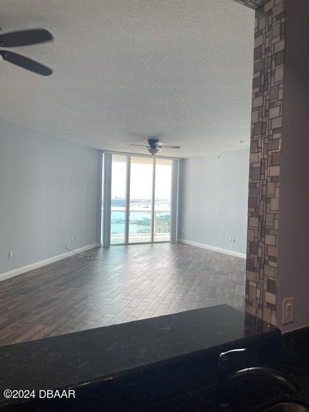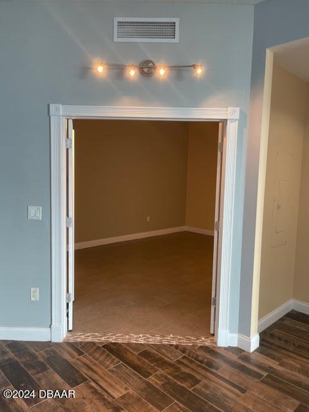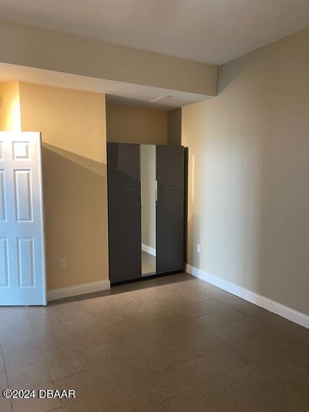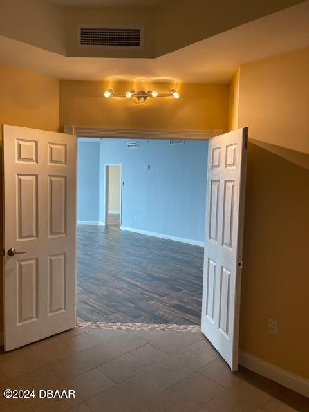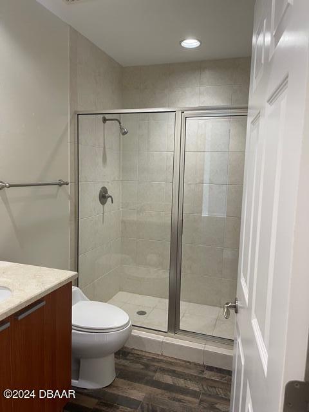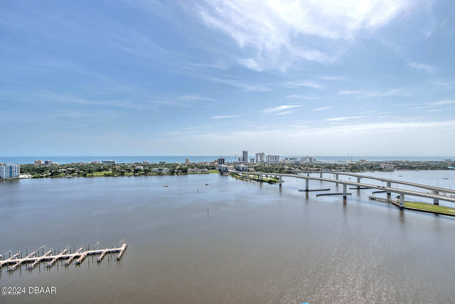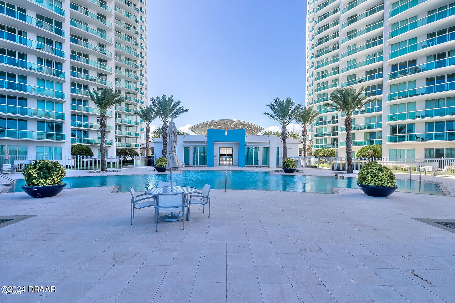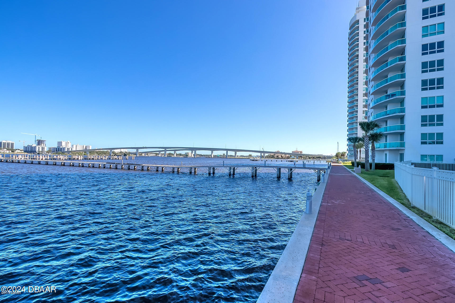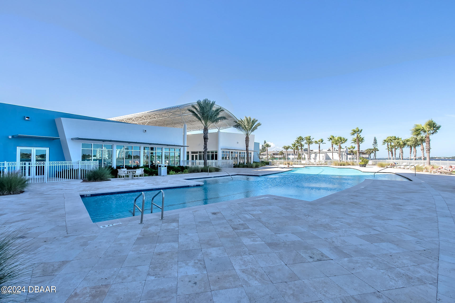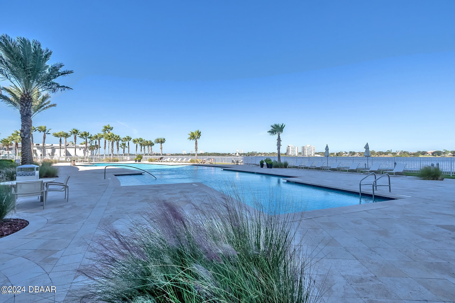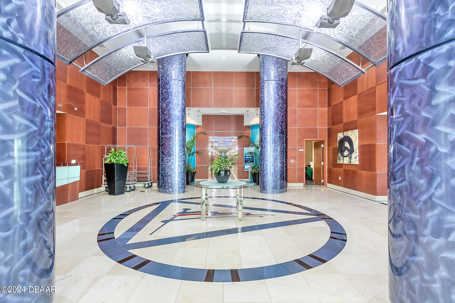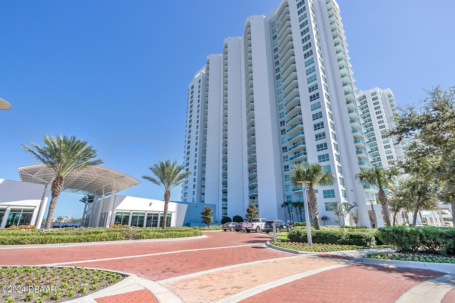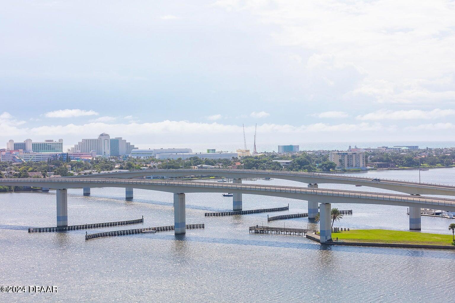YOUR DAYTONA BEACH REAL ESTATE EXPERT
CONTACT US: 386-405-4411

231 Riverside Drive Unit: 2503-1, View City,Holly Hill, FL
$2,800
($2/sqft)
List Status: Active
231 Riverside Drive
View City,Holly Hill, FL 32117
View City,Holly Hill, FL 32117
3 beds
2 baths
1721 living sqft
2 baths
1721 living sqft
Top Features
- Frontage: River Access, Navigable Water, River Front, Intracoastal
- View: Ocean, River, City, Marina
- Subdivision: Marina Grande On The Halifax
- Built in 2007
- Style: Contemporary
- Condominium
Description
Available Nov 3rd. Spectacular views of the Halifax River and Intra-coastal Waterway from this 25th floor condo on an 18 acre waterfront community. Modern kitchen, granite counters, and stainless steel appliances. Lavish master suite features the master bath with beautiful tile floors, dual vanity sinks, ample counter space, free standing tiled shower and roman tub. Second bath features a tiled walk-in shower. Floor to ceiling patio doors. The community features a gated entrance with 24-7 security, covered parking, and concierge service. World class amenities include 2 Clubhouses, Fitness Center, Social Rooms, Billiards Room, Theatre Room, Steam Rooms, Saunas, Yoga Studio, 32 Slip Marina, and Olympic and heated Infinity pools.
Property Details
Property Photos


























MLS #1218892 Listing courtesy of Fame Real Estate Llc provided by Daytona Beach Area Association Of REALTORS.
All listing information is deemed reliable but not guaranteed and should be independently verified through personal inspection by appropriate professionals. Listings displayed on this website may be subject to prior sale or removal from sale; availability of any listing should always be independent verified. Listing information is provided for consumer personal, non-commercial use, solely to identify potential properties for potential purchase; all other use is strictly prohibited and may violate relevant federal and state law.
The source of the listing data is as follows:
Daytona Beach Area Association Of REALTORS (updated 10/30/25 5:12 PM) |
Jim Tobin, REALTOR®
GRI, CDPE, SRES, SFR, BPOR, REOS
Broker Associate - Realtor
Graduate, REALTOR® Institute
Certified Residential Specialists
Seniors Real Estate Specialist®
Certified Distressed Property Expert® - Advanced
Short Sale & Foreclosure Resource
Broker Price Opinion Resource
Certified REO Specialist
Honor Society

Cell 386-405-4411
Fax: 386-673-5242
Email:
©2025 Jim Tobin - all rights reserved. | Site Map | Privacy Policy | Zgraph Daytona Beach Web Design | Accessibility Statement
GRI, CDPE, SRES, SFR, BPOR, REOS
Broker Associate - Realtor
Graduate, REALTOR® Institute
Certified Residential Specialists
Seniors Real Estate Specialist®
Certified Distressed Property Expert® - Advanced
Short Sale & Foreclosure Resource
Broker Price Opinion Resource
Certified REO Specialist
Honor Society

Cell 386-405-4411
Fax: 386-673-5242
Email:
©2025 Jim Tobin - all rights reserved. | Site Map | Privacy Policy | Zgraph Daytona Beach Web Design | Accessibility Statement


