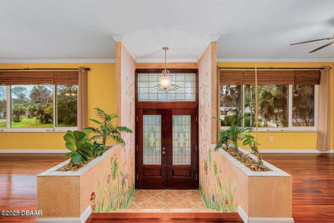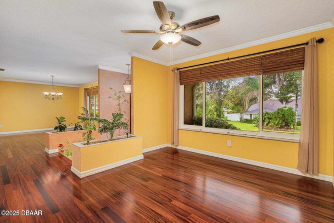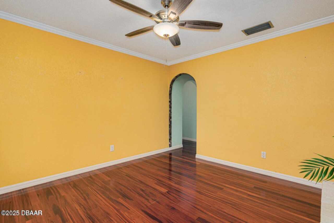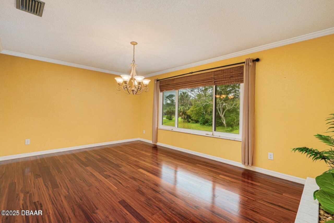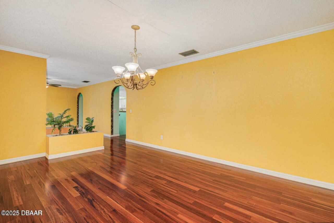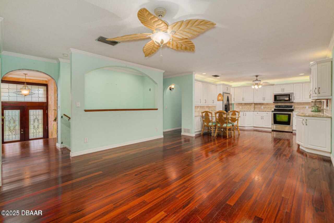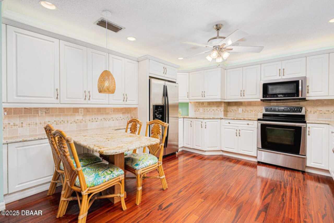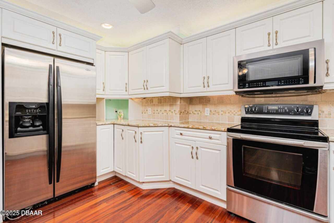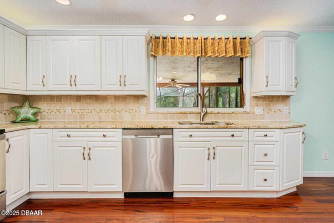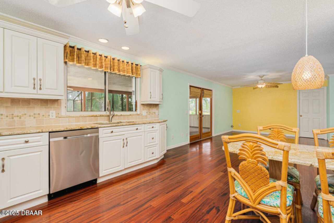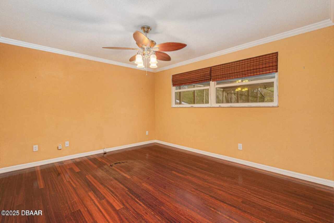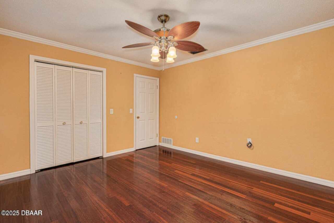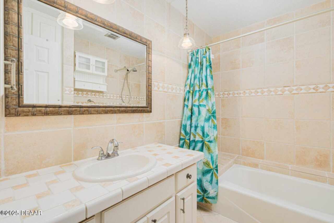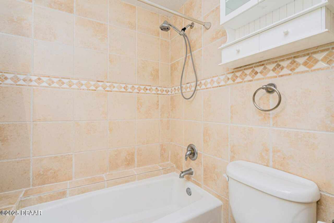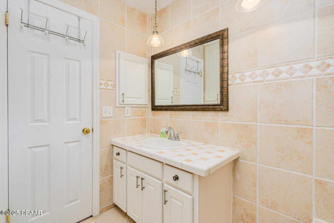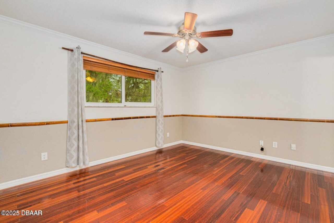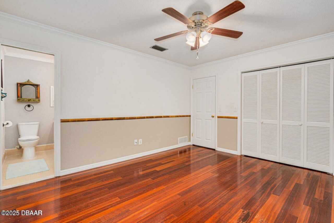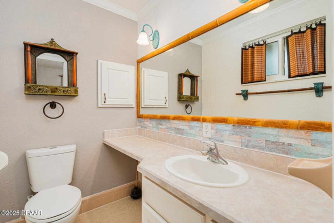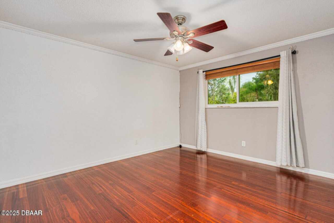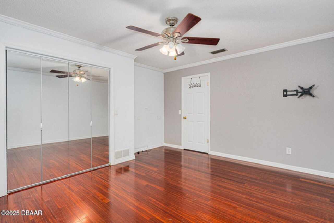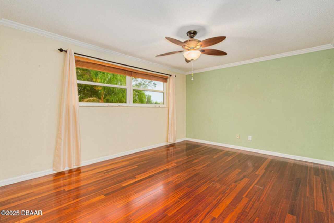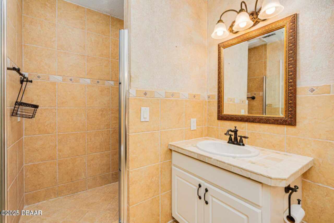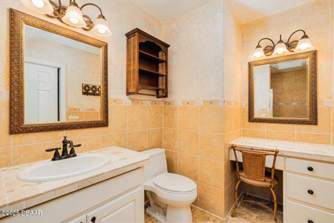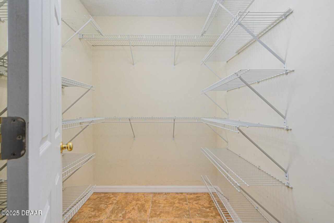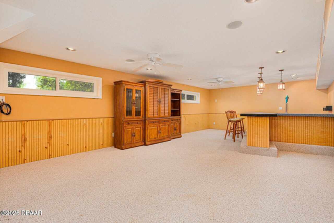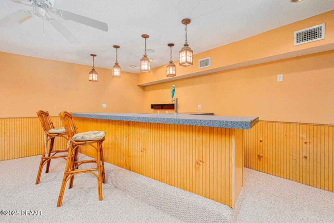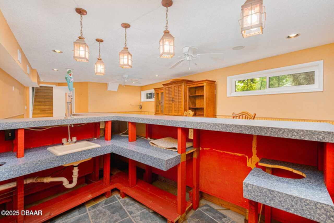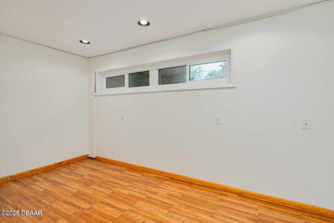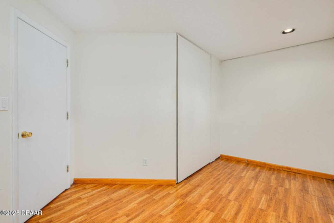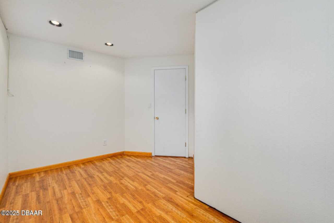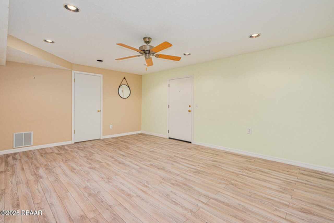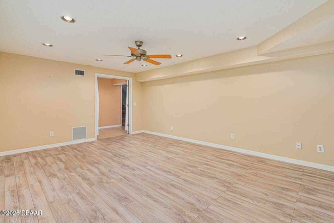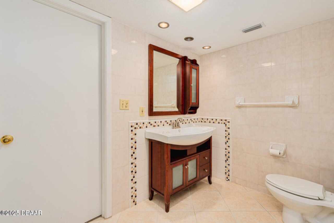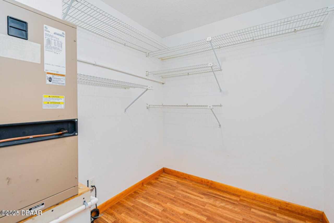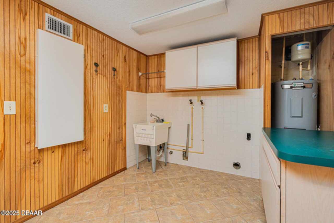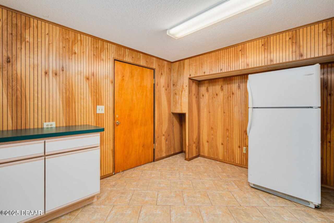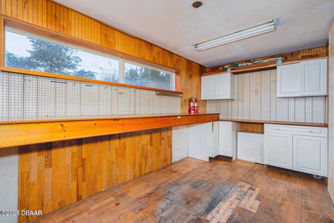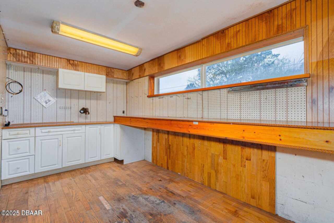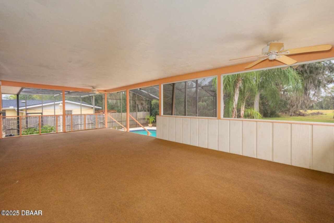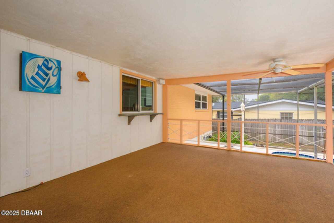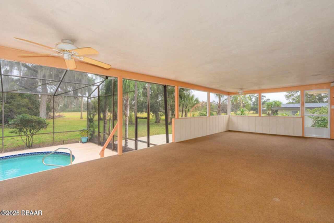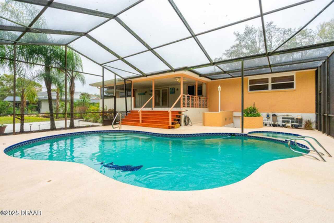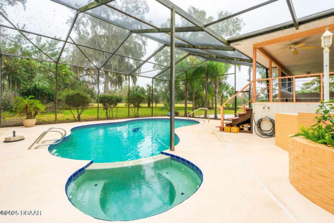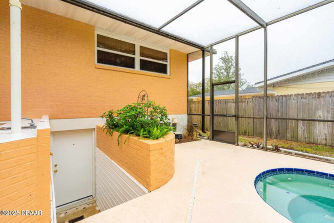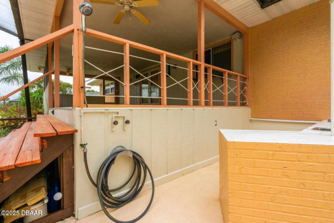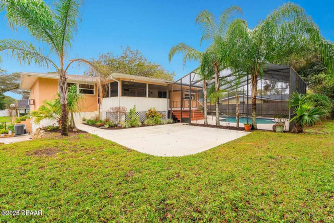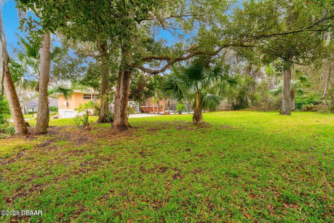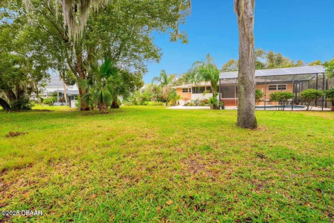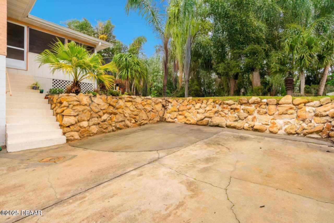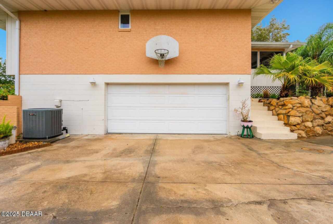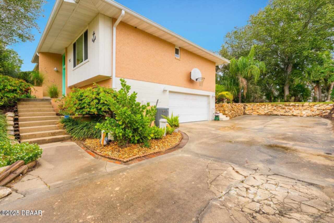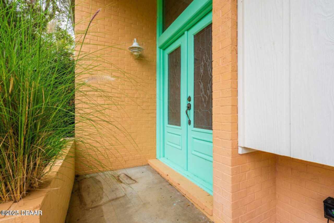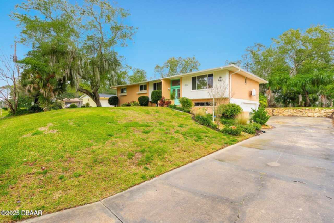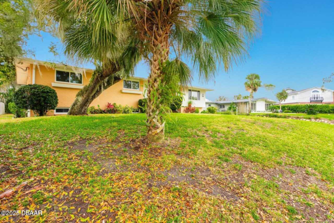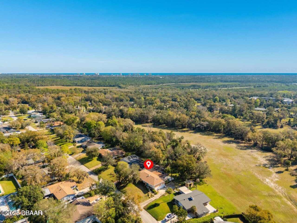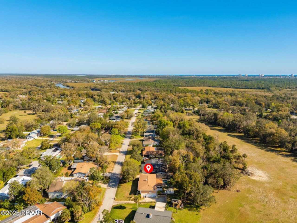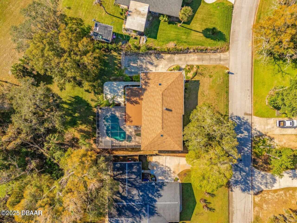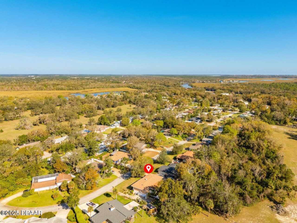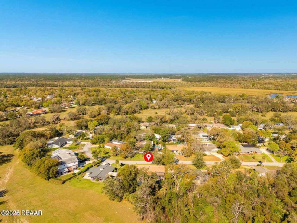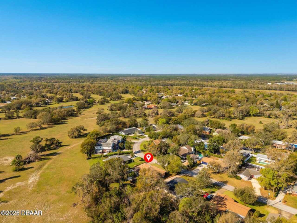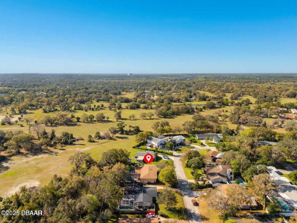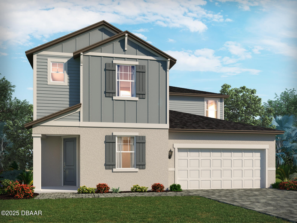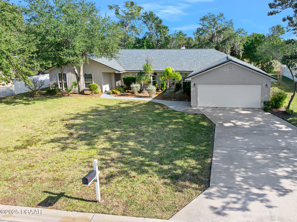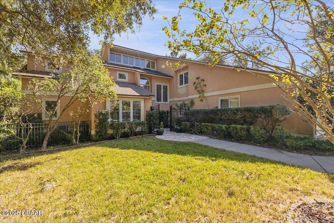YOUR DAYTONA BEACH REAL ESTATE EXPERT
CONTACT US: 386-405-4411

21 Pine Valley Circle, Ormond Beach, FL
$549,900
($159/sqft)
List Status: Pending
21 Pine Valley Circle
Ormond Beach, FL 32174
Ormond Beach, FL 32174
5 beds
3 baths
3456 living sqft
3 baths
3456 living sqft
Top Features
- View: Trees/Woods, Pool
- Subdivision: Tomoka Oaks
- Built in 1969
- Style: Ranch
- Single Family Residence
Description
IN-LAW SPACE GALORE! Welcome to your dream home nestled in the highly sought-after Tomoka Oaks Subdivision! This residence features a thoughtful split floor plan with four spacious bedrooms and 2.5 baths conveniently located on the main level. The heart of the home is the large open eat-in kitchen, complete with granite countertops and SS appliances, seamlessly flowing into the cozy family room— perfect for entertaining or enjoying family time. You'll also appreciate the additional formal dining and living rooms, with wood floors that extend throughout the main living areas. You'll enjoy peace of mind with the home's recent updates, including a newer roof (2021), impact windows in front (2024), and a reliable A/C system (2016) along with a newer water heater. Relax and unwind on the porch overlooking the large screened in pool area, or take advantage of the expansive concrete pad adjacent to the pool which is perfect for additional entertaining space, ensuring your outdoor gatherings are a hit. For those dog lovers, the property has been outfitted with Invisible Fence. The long, deep driveway provides ample parking space, and the two-car garage offers even more convenience. Venture downstairs to discover a sprawling 27x16 game room/living room, complete with a wet barideal for hosting gatherings. This level also offers a dedicated office space, a laundry room, and a generously sized extra bedroom or in-law suite featuring a full bath that opens directly to the inviting pool area. This versatile space is perfect for guests, in-laws, or adult children seeking privacy. Storage will never be an issue with ample space, including a workshop in the garage. Located in a top-rated school district, this home is just minutes away from the stunning Tomoka River, beautiful beaches, shopping centers, delightful restaurants, parks, and hospitals. Don't miss your chance to own this exceptional property in a prime location. Schedule your tour today!, IN-LAW SPACE GALORE! Welcome to
Property Details
Property Photos





































































MLS #1215090 Listing courtesy of Oceans Luxury Realty Full Service Llc provided by Daytona Beach Area Association Of REALTORS.
Similar Listings
All listing information is deemed reliable but not guaranteed and should be independently verified through personal inspection by appropriate professionals. Listings displayed on this website may be subject to prior sale or removal from sale; availability of any listing should always be independent verified. Listing information is provided for consumer personal, non-commercial use, solely to identify potential properties for potential purchase; all other use is strictly prohibited and may violate relevant federal and state law.
The source of the listing data is as follows:
Daytona Beach Area Association Of REALTORS (updated 12/17/25 8:20 PM) |
Jim Tobin, REALTOR®
GRI, CDPE, SRES, SFR, BPOR, REOS
Broker Associate - Realtor
Graduate, REALTOR® Institute
Certified Residential Specialists
Seniors Real Estate Specialist®
Certified Distressed Property Expert® - Advanced
Short Sale & Foreclosure Resource
Broker Price Opinion Resource
Certified REO Specialist
Honor Society

Cell 386-405-4411
Fax: 386-673-5242
Email:
©2025 Jim Tobin - all rights reserved. | Site Map | Privacy Policy | Zgraph Daytona Beach Web Design | Accessibility Statement
GRI, CDPE, SRES, SFR, BPOR, REOS
Broker Associate - Realtor
Graduate, REALTOR® Institute
Certified Residential Specialists
Seniors Real Estate Specialist®
Certified Distressed Property Expert® - Advanced
Short Sale & Foreclosure Resource
Broker Price Opinion Resource
Certified REO Specialist
Honor Society

Cell 386-405-4411
Fax: 386-673-5242
Email:
©2025 Jim Tobin - all rights reserved. | Site Map | Privacy Policy | Zgraph Daytona Beach Web Design | Accessibility Statement



