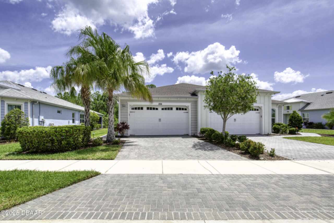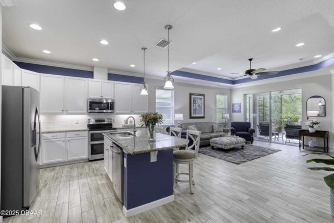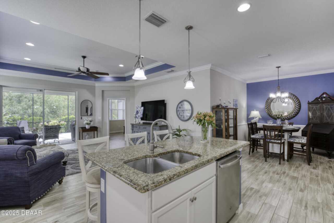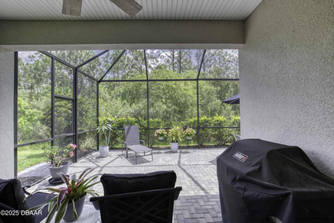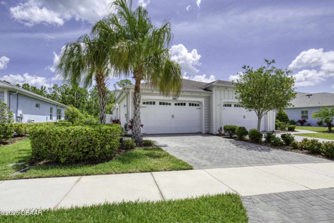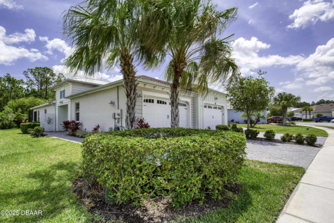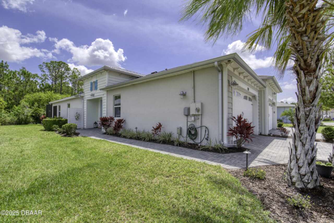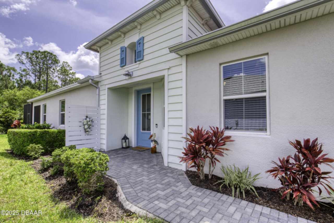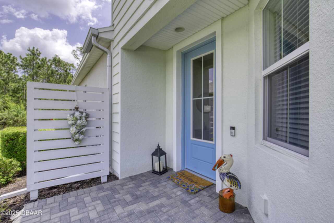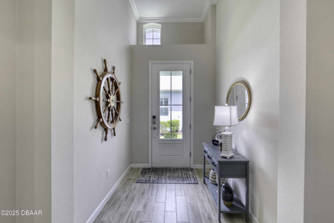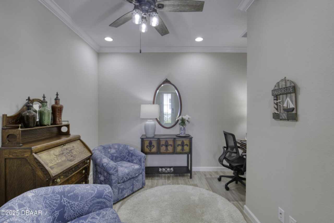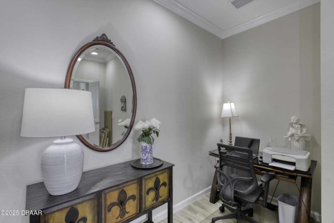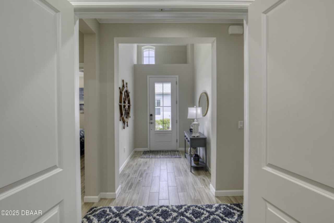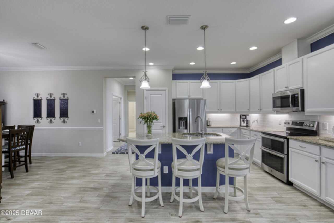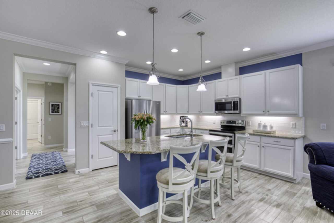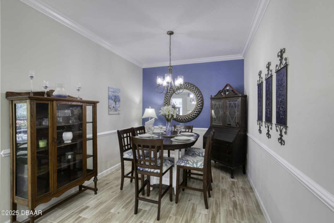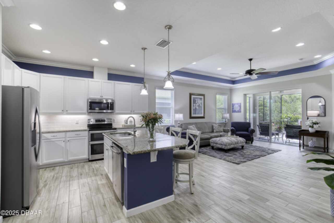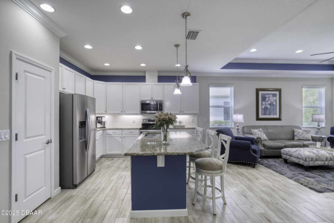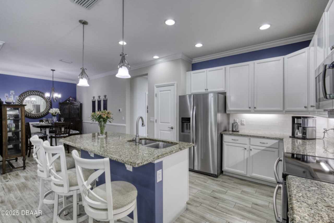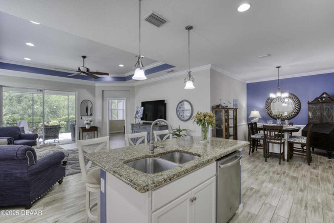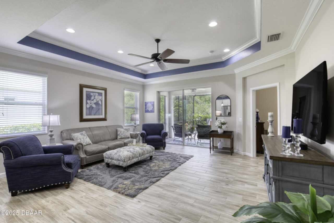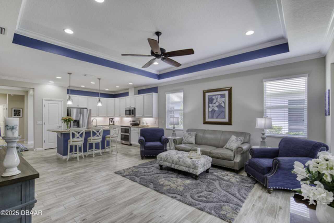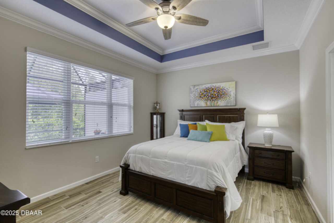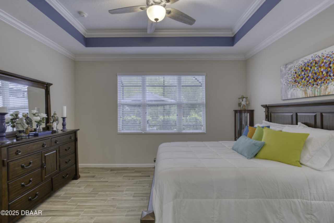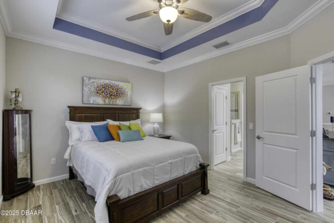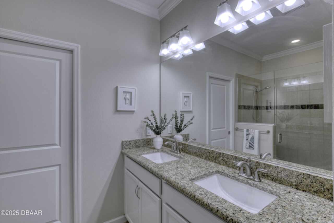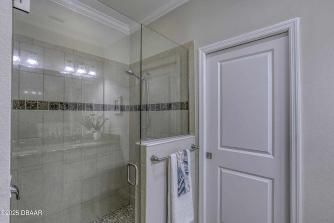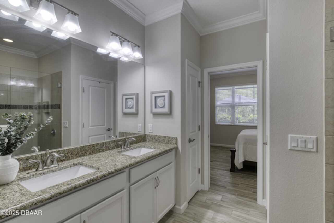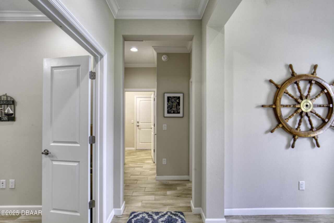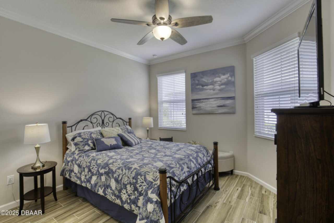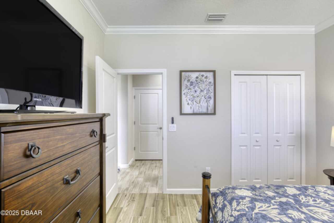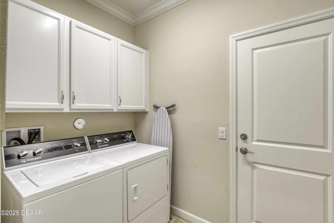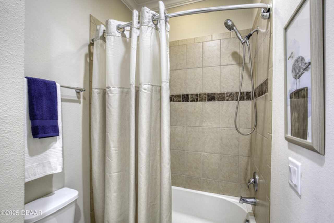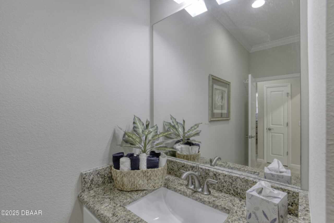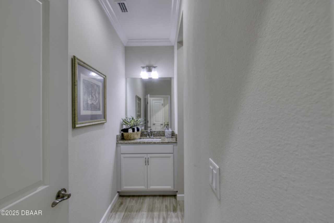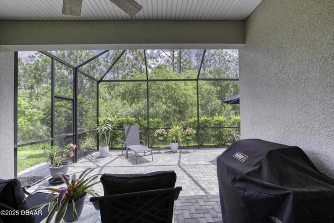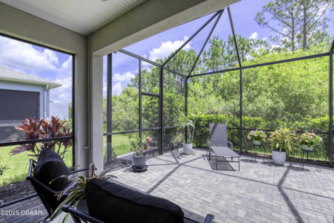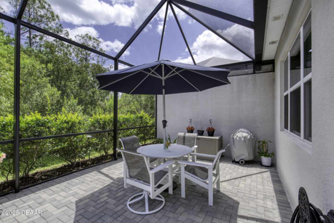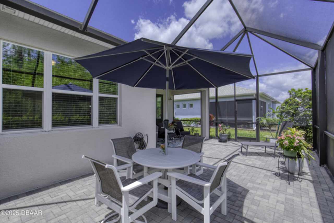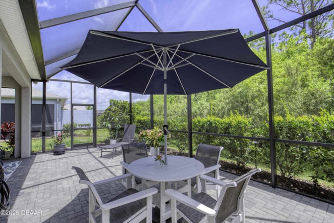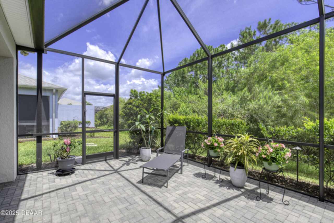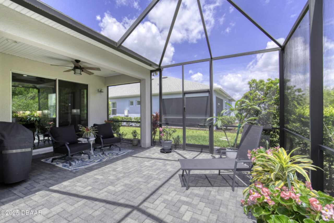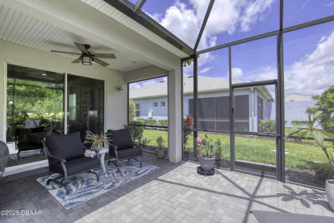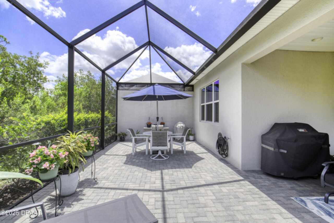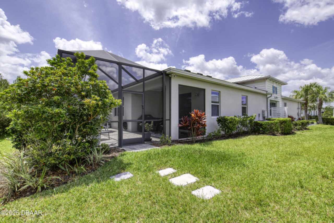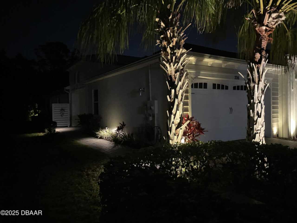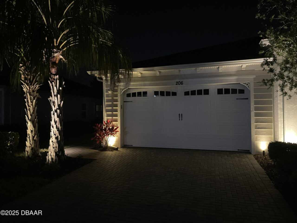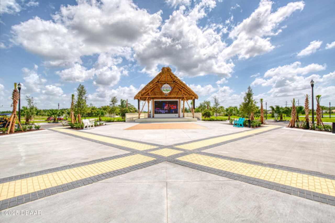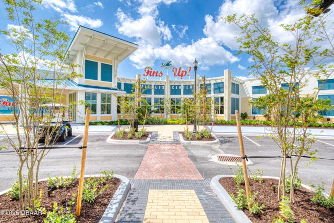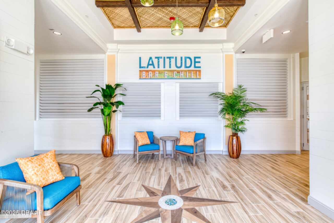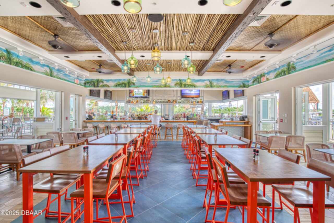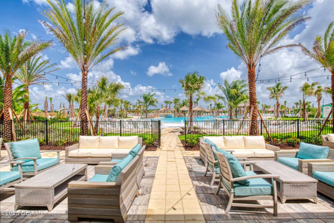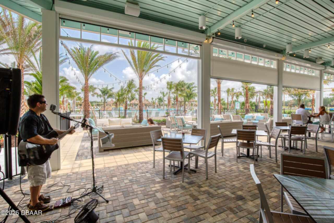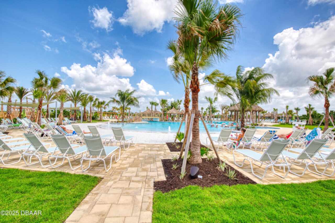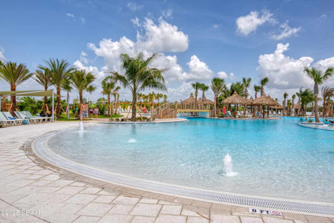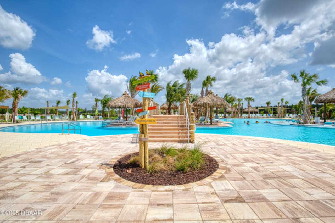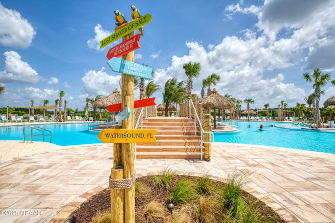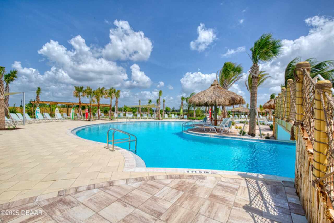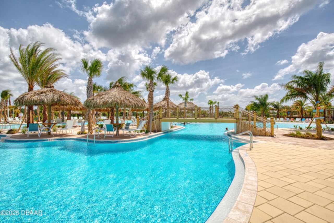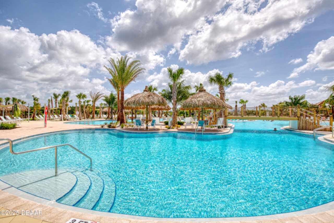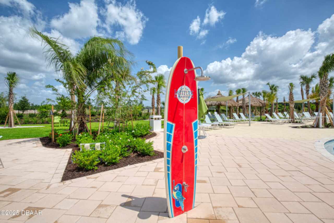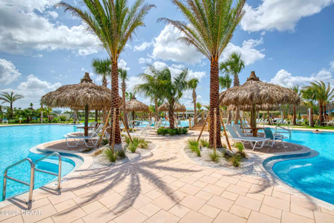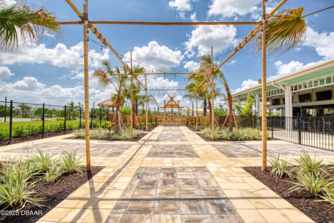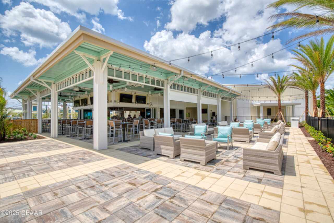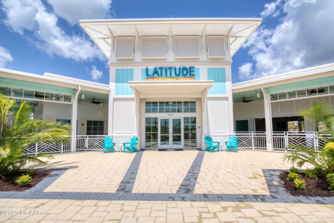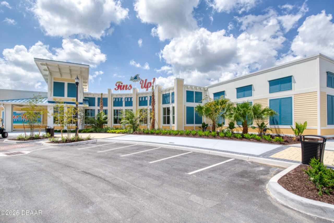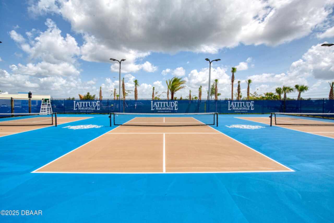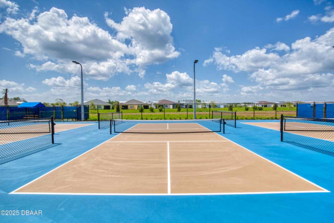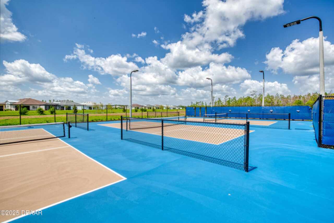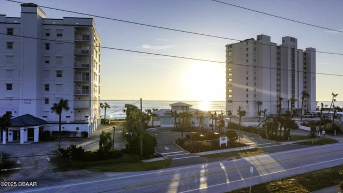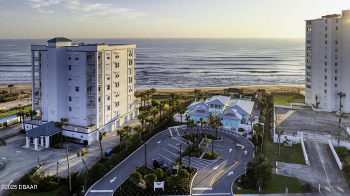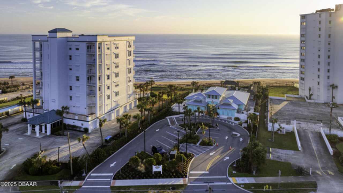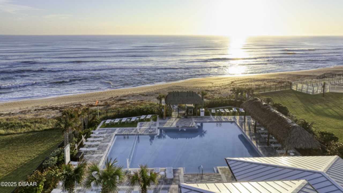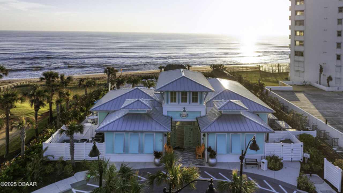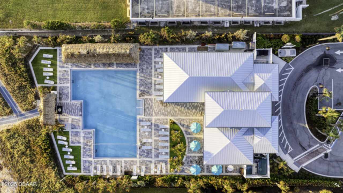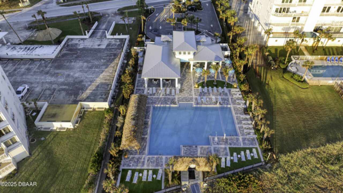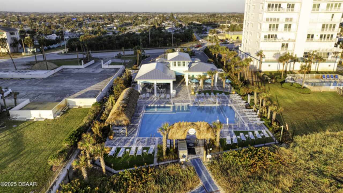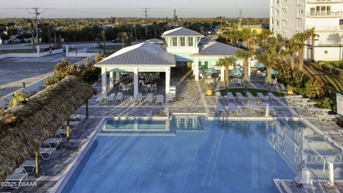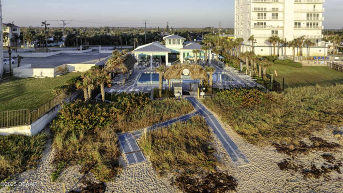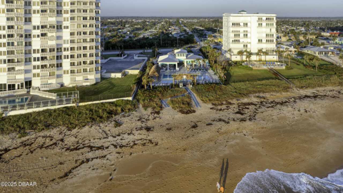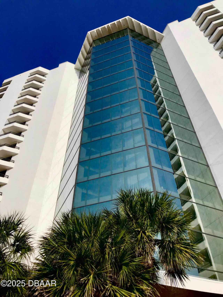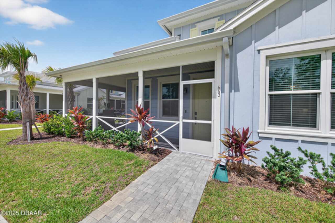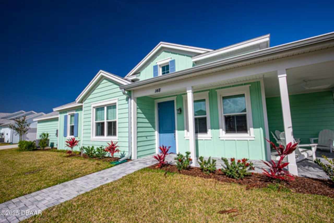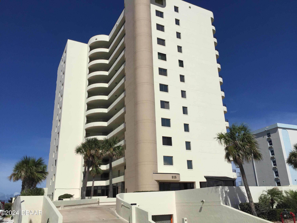YOUR DAYTONA BEACH REAL ESTATE EXPERT
CONTACT US: 386-405-4411

206 St Somewhere Drive, Daytona Beach, FL
$475,000
($296/sqft)
List Status: Active
206 St Somewhere Drive
Daytona Beach, FL 32124
Daytona Beach, FL 32124
2 beds
2 baths
1606 living sqft
2 baths
1606 living sqft
Top Features
- View: Trees/Woods
- Subdivision: Latitude
- Built in 2018
- Style: Villa
- Single Family Residence
Description
This one truly stands out from the rest! Nestled in the vibrant community of Latitude of Daytona Beach, this beautifully upgraded Caicos model offers 2 bedrooms, 2 bathrooms, a den, and 1,606 square feet of thoughtfully designed living space with peaceful preserve views. From the elegant tile plank flooring to the crown molding and tray ceilings, every detail has been carefully curated for style and comfort. The open-concept layout features a chef-inspired kitchen with stainless steel appliances, a large center island, under-cabinet lighting, and pull-out shelving. For those who prefer gas cooking, a gas line drop-in is already in place, making it easy to upgrade to a gas range. The adjacent dining area flows seamlessly into the spacious great room, perfect for entertaining. Step through to the extended screened lanai, finished with 20/20 Mega Screen for insect protection and featuring a natural gas hookup for a barbecue, ideal for year-round outdoor enjoyment. The serene primary suite offers lush landscape views, dual walk-in closets, and an en suite bath with dual vanities and a large walk-in shower. A private guest bedroom is separated from the main living areas, and the flexible den provides the perfect space for an office, hobby room, or additional guest quarters. Additional upgrades include upgraded lighting throughout, chair rail detailing in the dining room, pull-down stairs and finished flooring in the attic for extra storage, a laundry tub in the garage, and exterior landscape lighting that adds dramatic evening ambiance. Latitude of Daytona Beach is more than a neighborhoodit's a lifestyle destination. Residents enjoy a private oceanfront beach club with a swimming pool, pre-set loungers, and umbrellas, as well as a lively town center offering daily live music, events, and spontaneous entertainment. Amenities include three heated poolsa tropical lagoon pool, a lap pool, and a sports poolalong with a fully equipped fitness center, tennis courts, pickleb
Property Details
Property Photos
















































































MLS #1214367 Listing courtesy of Realty Pros Assured provided by Daytona Beach Area Association Of REALTORS.
Similar Listings
All listing information is deemed reliable but not guaranteed and should be independently verified through personal inspection by appropriate professionals. Listings displayed on this website may be subject to prior sale or removal from sale; availability of any listing should always be independent verified. Listing information is provided for consumer personal, non-commercial use, solely to identify potential properties for potential purchase; all other use is strictly prohibited and may violate relevant federal and state law.
The source of the listing data is as follows:
Daytona Beach Area Association Of REALTORS (updated 10/27/25 5:34 PM) |
Jim Tobin, REALTOR®
GRI, CDPE, SRES, SFR, BPOR, REOS
Broker Associate - Realtor
Graduate, REALTOR® Institute
Certified Residential Specialists
Seniors Real Estate Specialist®
Certified Distressed Property Expert® - Advanced
Short Sale & Foreclosure Resource
Broker Price Opinion Resource
Certified REO Specialist
Honor Society

Cell 386-405-4411
Fax: 386-673-5242
Email:
©2025 Jim Tobin - all rights reserved. | Site Map | Privacy Policy | Zgraph Daytona Beach Web Design | Accessibility Statement
GRI, CDPE, SRES, SFR, BPOR, REOS
Broker Associate - Realtor
Graduate, REALTOR® Institute
Certified Residential Specialists
Seniors Real Estate Specialist®
Certified Distressed Property Expert® - Advanced
Short Sale & Foreclosure Resource
Broker Price Opinion Resource
Certified REO Specialist
Honor Society

Cell 386-405-4411
Fax: 386-673-5242
Email:
©2025 Jim Tobin - all rights reserved. | Site Map | Privacy Policy | Zgraph Daytona Beach Web Design | Accessibility Statement


